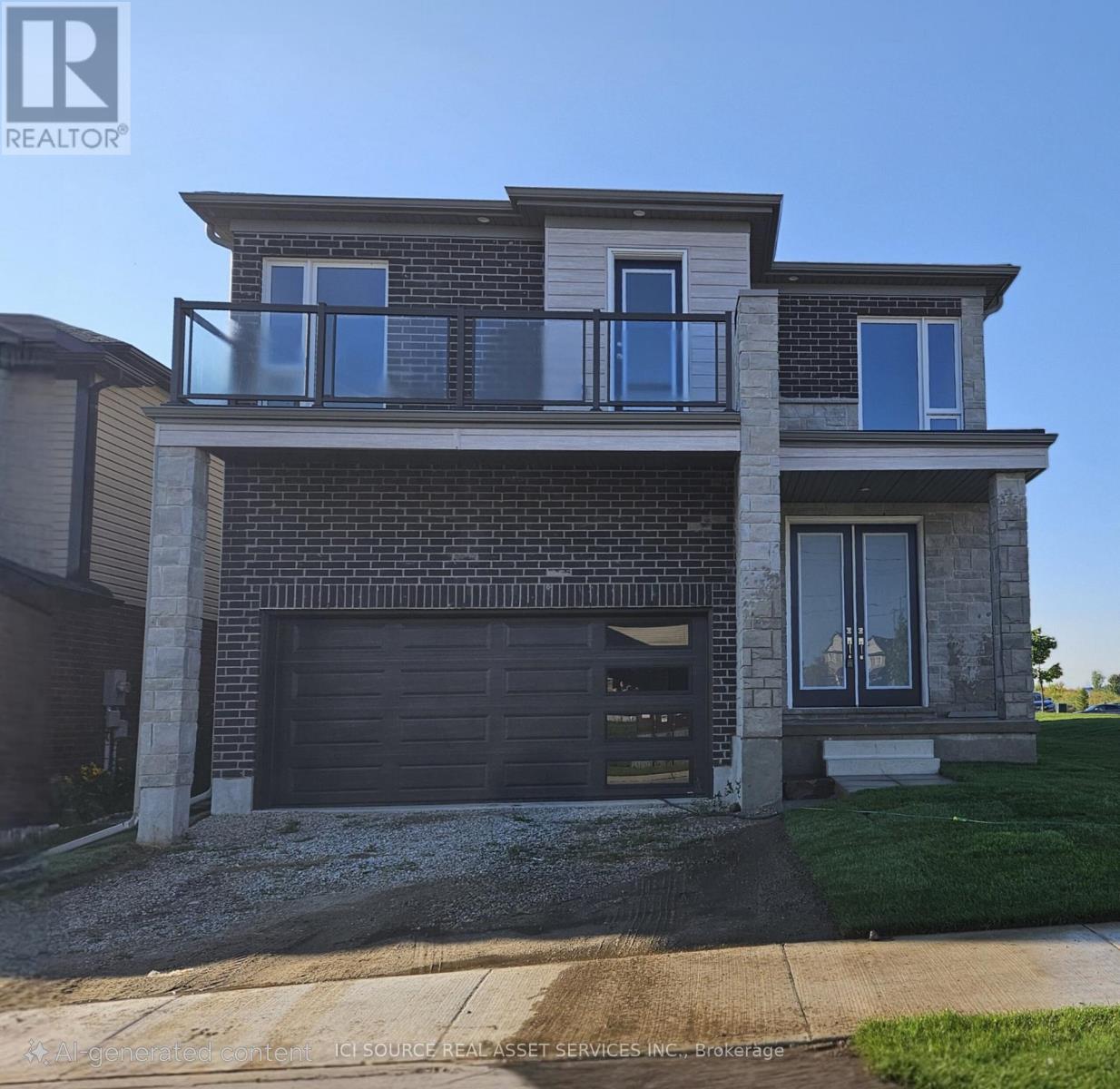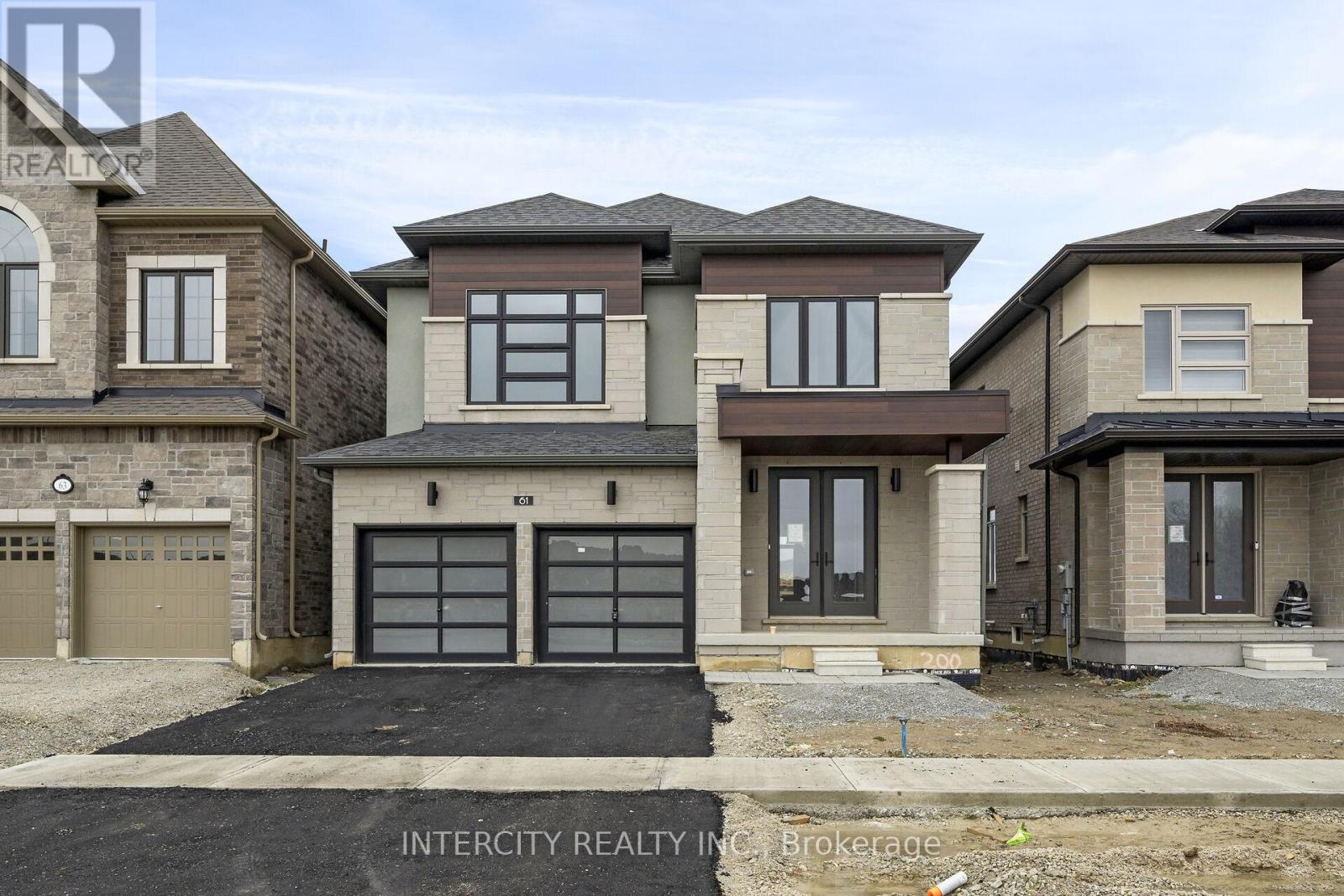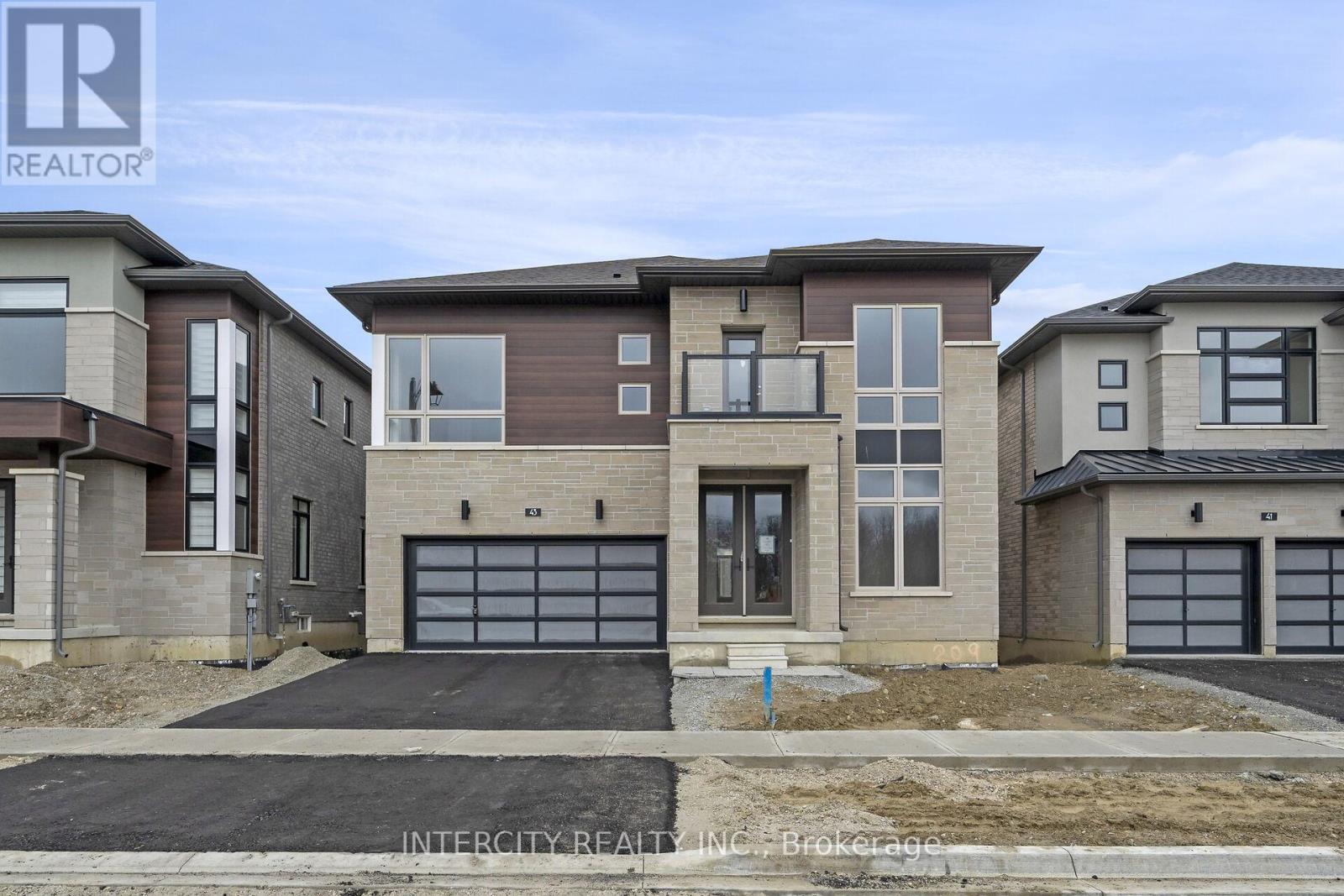36 - 530 Speers Road
Oakville, Ontario
Welcome To South Oakville Square. A Brand New Premium Office Condominium Project In The Heart Of Oakville. Glass Facade Giving Incredible Natural Light. Suite To Be Delivered In Shell Condition With Plumbing Rough-Ins And Hvac. Located On One Of Oakville's Busiest Corridors. Just Minutes From The Qew/403. **** EXTRAS **** uses not permitted - a massage Parlour,tatto establishment,escort service (id:50886)
Royal LePage Flower City Realty
1709 Highway #5 W
Hamilton, Ontario
Nestled along the picturesque Highway #5 W, conveniently situated between the charming cities of Cambridge and Hamilton, this stunning 102.4-acre agriculturally zoned property offers an unparalleled opportunity for equestrian enthusiasts and agricultural ventures alike. Of the 102.4 acres, approximately 28 acres are actively farmed. The property boasts three residences, including a beautifully converted shed with rustic charm. Don't miss the chance to own this remarkable piece of land, schedule your private tour today and start your journey toward equestrian paradise! (id:50886)
RE/MAX Escarpment Realty Inc.
31 Rockcliffe Drive
Kitchener, Ontario
Welcome to 31 Rockcliffe Drive. This beautiful brand new never lived-in home features a contemporary design boasting 2,726 sq ft with stunning Modern Elevation C Exterior, offering 4 spacious bedrooms (each with its own large walk-in closet) and 3 1/2 baths. Get some fresh air and enjoy the view off the 2nd floor balcony on this generous 40' corner lot in the desirable Huron Woods neighborhood. This is the neighbourhood in Kitchener that everyone wants to be in since you're within walking distance to a brand new plaza with Starbucks, a Grocery store, essential amenities, brand new schools, and the RBJ Schlegel Park. The Main Floor serves as an ideal space for casual family get-togethers and sophisticated entertaining, including a Walk-in Pantry in the Kitchen, and private Office Space on the Main Floor. With this homes spacious layout and large windows, youll see why this home is perfect for you! **** EXTRAS **** Property taxes not yet assessed - assessed as vacant land. *For Additional Property Details Click The Brochure Icon Below* (id:50886)
Ici Source Real Asset Services Inc.
216 Freure Drive
Cambridge, Ontario
Welcome to 216 Freure Drive! This brand new never lived-in home boasts 2,443 square feet with a walkout unfinished basement that would be perfect for an in-law suite! This home features 4 bedrooms and 2 1/2 baths, all backing onto stunning protected Greenspace in a quiet neighbourhood in Cambridge close to downtown Galt. The kitchen and dining room provide a lovely view of the great room, creating an ideal space for entertaining. As well as having a dream kitchen with island, breakfast bar and generous walk-in pantry! This multi-level residence also includes a private separate floor for the primary bedroom including an upgraded Luxury Ensuite! The other bedrooms are on the top floor, with a flex room perfect to make a craft corner or office space! Built by Freure Homes in 2024, and move in before 2025! **** EXTRAS **** Property taxes not yet assessed - assessed as vacant land. *For Additional Property Details Click The Brochure Icon Below* (id:50886)
Ici Source Real Asset Services Inc.
3590 Lobsinger Line
Woolwich, Ontario
A rare opportunity in town of St. Clements to own this mixed use commercial building offers rented vet clinic (approx. 1000 sq ft), tenanted warehouse with loading dock (approx. 1430 sq. ft. ), 2 tenanted residential apartments and an opportunity to rent another unit for uses like restaurant, massage/spa clinic or health/beauty related business. This location is at a corner of most busy intersection. A huge size parking lot at the rear of building further adds huge potential in this building. Upstairs you will find 2 decent sized apartments with 1 bedrooms + den each along with 1 washroom each. A must visit on this listing to explore endless possibilities for redesigning a space to both live and run your business. Only 10 mins from waterloo/conestoga mall (id:50886)
RE/MAX Realty Services Inc.
12895 King Road
Niagara Falls, Ontario
Welcome to MUST SEE 3+2 bed, 2 bath Bungalow on just over 11 acres in the sought after Lions Park area. This 1990's build with double garage and ample parking is move in ready and has been newly renovated over the last few years. The main floor offers open concept Liv Rm, Din Rm and Kitch perfect for entertaining family and friends. The Kitch offers lg, island, S/S appliances, plenty of cabinets and quartz counters. The Din Rm. offers sliding doors to the back patio area doubling your entertaining space and you can enjoy family games or movie nights in front for the cozy fire in the Liv Rm. This floor is complete with 3 good sized beds and a 4 pce bath. The basement offers Kitch, Liv Rm/Din Rm, 2 beds, 3 pce bath and separate laundry perfect for in-law, older children still at home or supplement the mortgage and rent it out. The property must be seen, with bonuses such as a workshop, barn and chicken coop, your own private pond and plenty of green space and bush with your own private walking trails. This is NOT one to miss!! (id:50886)
RE/MAX Escarpment Realty Inc.
28 Stonegate Drive
Hamilton, Ontario
LOCATION LOCATION LOCATION! Do NOT MISS this beauty in the highly sought after High Park Estates on a large almost acre quiet court location! prepare to be WOWed by all the detail & architecture of this very unique luxury home. This breathtaking home must be seen to appreciate all the astounding details, from the gold leaf finishes, grand ceilings heights, crystal chandelier and the amazing millwork just to name a few. This home is an entertainers dream with Liv Rm, large sunken Fam. Rm. w/FP, Din Rm, and large Kitch. The Kitch is fit for the chef in any family, with custom cabinets, granite counters, high end appliances. The main floor is complete with a den/office and a 3 pce bath. Upstairs offers a master retreat for a king & queen with his and her walk-in closets and you can be at the spa everyday in this 4 pce bathroom. There are also 3 more spacious beds on this floor and a 5 pce main bath. The basement offers even more space with spacious Rec Rm, 5 th bedroom another laundry rm and separate walk out. Everyday can be your own staycation with this amazing backyard offering beautiful landscaping, large pool, private courtyard for morning coffee or evening wine. This home is ideal weather you are looking for family memories or parties that will be the talk to the town. This home offers it ALL, in a 10+ neighbourhood, with meticulous finishes, luxury living and offering privacy and serenity but close to all Ancaster conveniences. Make this one your dream home TODAY! (id:50886)
RE/MAX Escarpment Realty Inc.
61 Goodview Drive
Brampton, Ontario
Welcome to the prestigious Mayfield Village. Discover your new home at "" The Bright Side"" community built by the renowned Remington Homes. Beautiful elegant home fronting to a park and backing onto green space. 2769 sq.ft. The Thorold Model. 9ft smooth ceilings on main and second floor. Open concept living. Luxury hardwood flooring on main, upper hallway and second floor family room. Electric fireplace in living room. Upgraded gorgeous kitchen with stacked upper cabinets and crown molding upgraded backsplash and cut-outs for 36"" stove and with cut-out for wall oven and microwave. French doors out to your extra big backyard. 8ft doors throughout home. 200 Amp. This home has so many beautiful upgrades. Don't miss out on this home. **** EXTRAS **** Stacked uppers, with 30\" wall oven/microwave combo unit cut-out. 36\" cut-out for stove, deep fridge cabinet, double door pantry cabinet. Caesarstone countertop. Upgraded tiles in powder room, garage entry, laundry & ensuite. (id:50886)
Intercity Realty Inc.
43 Goodview Drive
Brampton, Ontario
Welcome to the prestigious Mayfield Village. Discover your new home at "" The Bright Side "" community built by the renowned Remington Homes. Beautiful elegant home fronting onto a park and backing to green space. 3264 sq.ft. The Minden Model. 9ft smooth ceilings on main and second floor. Open concept living. Luxury hardwood flooring throughout except where tiled. Gas fireplace in family room and waffle ceiling. Living room and dining with coffered ceilings, 8ft doors throughout home. 200 Amp. Walkout basement. This Home has so many beautiful upgrades. Don't miss out on this home. **** EXTRAS **** Upgraded tiles throughout. 5' hardwood flooring throughout except tiled areas. Upgraded kitchen cabinets. Soft close doors. SS vend hood. Quartz countertop in kitchen and bathrooms. Gas line rough-in for stove. Metal pickets on stairs. (id:50886)
Intercity Realty Inc.
1812 - 17 Zorra Street
Toronto, Ontario
Prestigious 1 Bed Condo @ Park Towers - IQ Condo's Built By Remington Homes. This Beautiful Luxury Condo Is In The Heart Of South Etobicoke, Corner Unit With West And North Exposure !! Amazing Views From The 18th Floor. Take In The Views From Your Large, Private Balcony. Fully Upgraded Unit With 9 Ft Ceiling! Floor To Ceiling Windows Let In All The Light! Open Concept Living/Dining/Kitchen And All The Amenities You Could Want! The Layout Of This Unit Is Incredibly Functional & Spacious. Upgraded Laminate Floor Throughout. You Just Move In & Enjoy! **** EXTRAS **** Amenities Include A Gym, Sauna, 24-Hour Concierge, Party Room, Games Room . Just Steps To Public Transit, Major Malls And Highways Just Minutes Away! (id:50886)
Save Max Pioneer Realty
420 - 3351 Cawthra Road
Mississauga, Ontario
Highly sought after Applewood Terrace low-rise Boutique-style building features a beautiful and spacious 2 bedroom, 2 bathroom Penthouse with open concept design. This stunning unit features a modern kitchen with skylight, breakfast bar and under cabinet lighting. Brand new quality vinyl flooring in a modern neutral tone, freshly painted throughout, B/I fireplace, crown moulding & pot lights. Functional split layout floorplan with a generous Primary bedroom showcasing a large ensuite bath plus a spacious second bedroom and adjacent 3pc bath. This unit comes with in-suite laundry, in-suite storage, one parking spot plus a locker. The building is situated next to Silverthorn park/playground and walking distance to nearby schools. **** EXTRAS **** Conveniently located minutes To Hwy 403, 401, 410, 407 & QEW, close to GO station and steps to public transit. Short distance to shopping, grocery, restaurants, hospital, etc. (id:50886)
RE/MAX West Realty Inc.
3051 Dougall Avenue
Windsor, Ontario
Seize the opportunity to position your business in one of the most high-visibility areas of Dougall. Located at 3051 Dougall, this retail space offers unmatched exposure in a high-traffic corridor, perfect for any business looking to make an impact. Whether you're opening a new venture or expanding an established brand, this space is designed to attract attention and drive foot traffic. This is a net lease. (id:50886)
Royal LePage Binder Real Estate - 634












