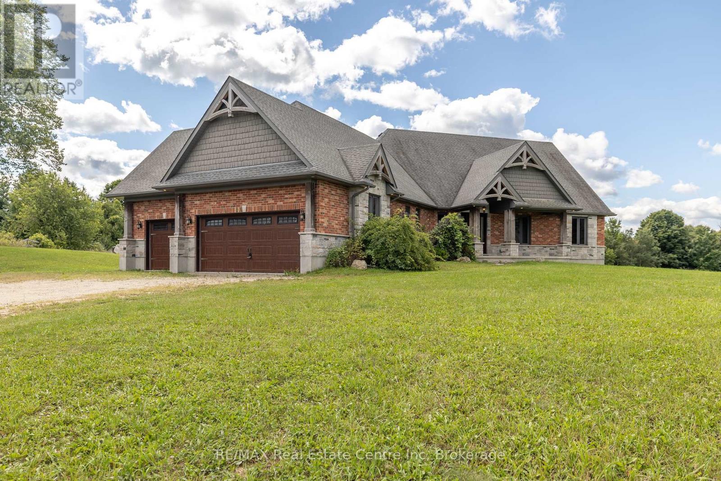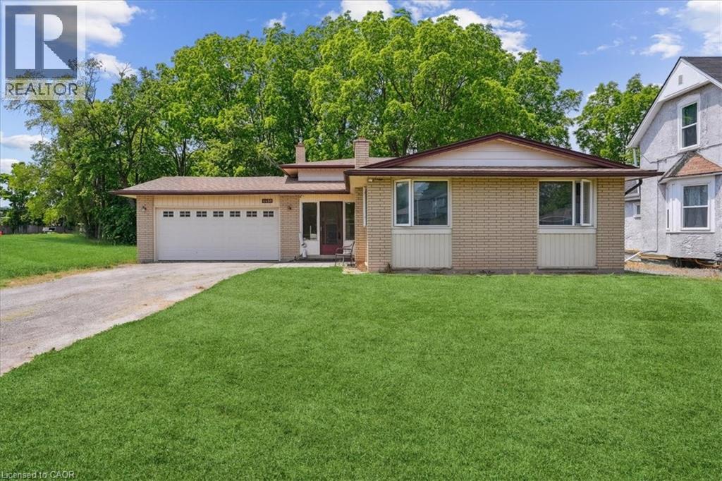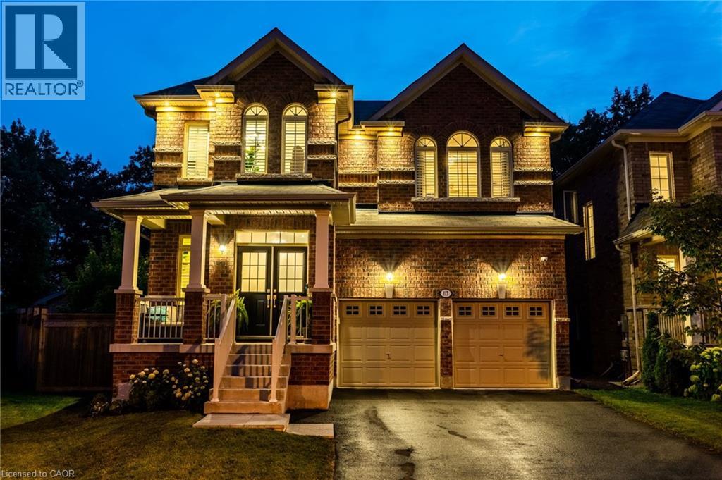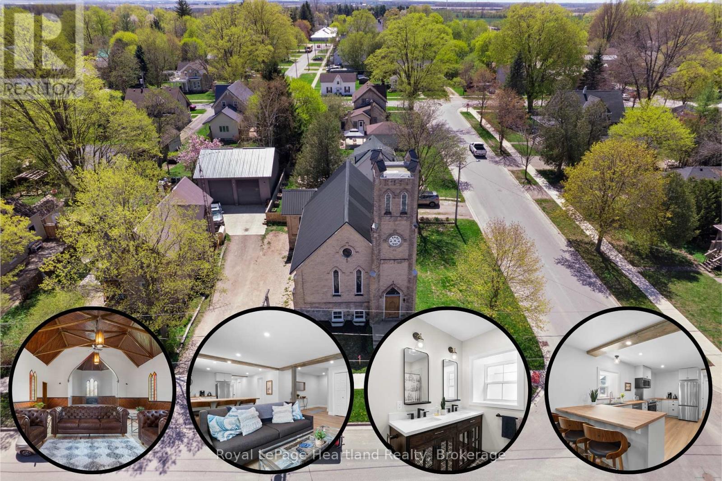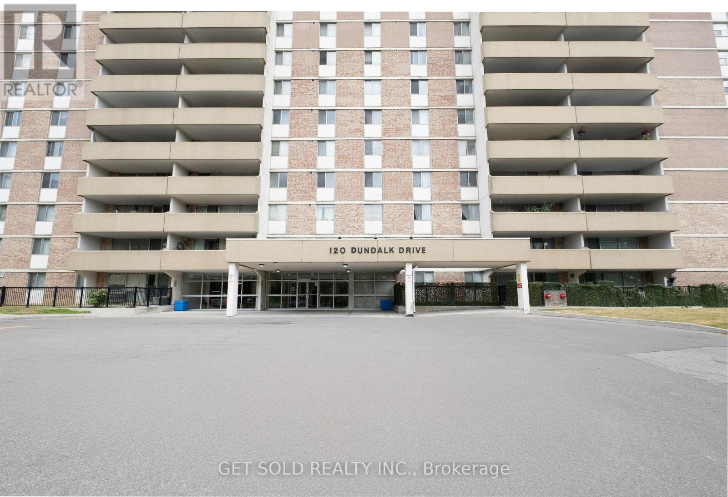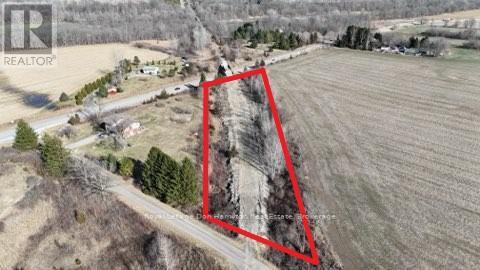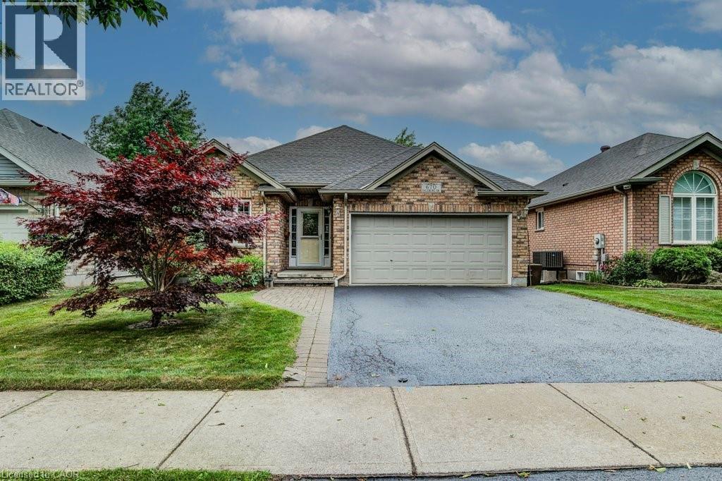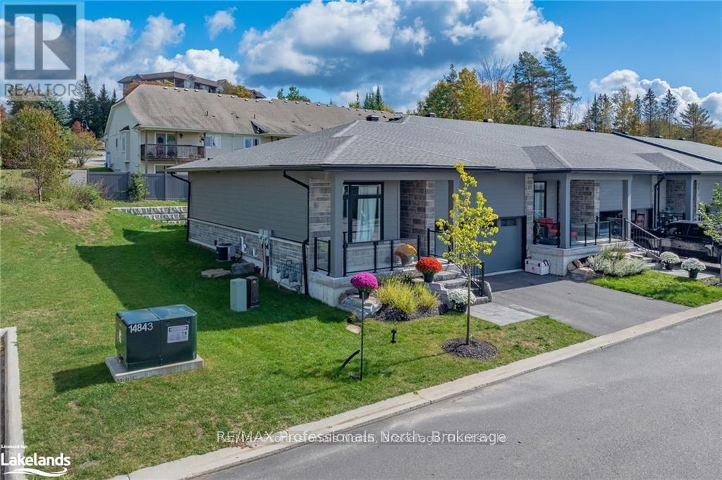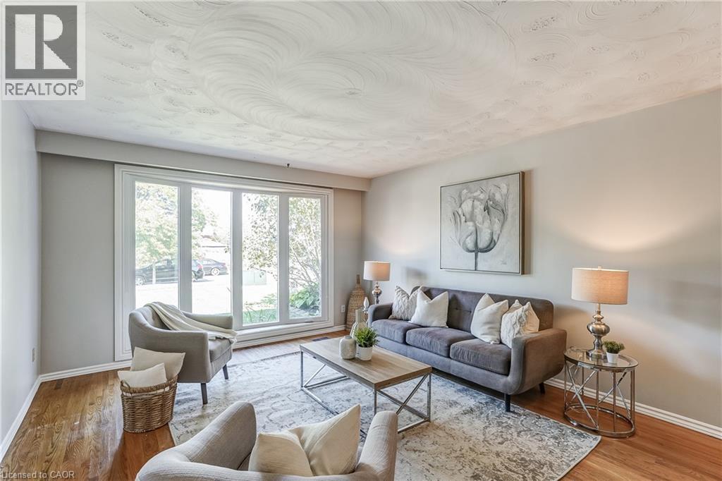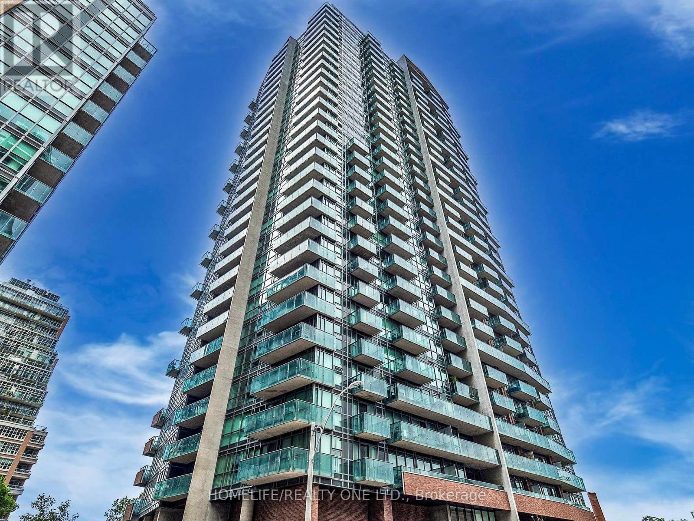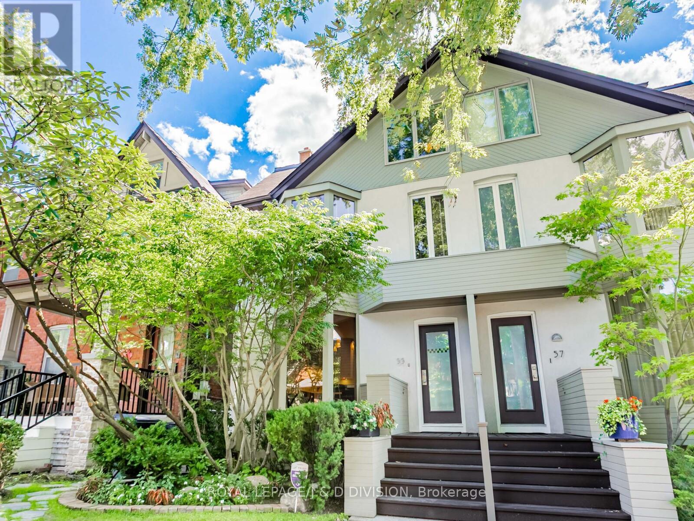7355 Concession 1 Road
Puslinch, Ontario
What an opportunity to live in sought offer Puslinch Township at discounted price. The property is located 5 minutes south of the 401 two minutes west of Hwy 6 south. Equidistance to Hamilton, Cambridge, Guelph and Milton, the location is a commuters or contractors dream. . Although the property was built in 2016, it hasn't been occupied for over 7 years so it shows like new. Spacious principle rooms, ensuite bath, and triple garage are just some of the amenities you would expect to see in a house of this quality. The floorplan is one of my favourite designs. The living space separates the primary bedroom from the other bedrooms adding additional privacy. An added bonus is the unfinished basement. Framed and insulated, the space is ready for your custom design and finishes to fit your needs. The Morriston bypass is scheduled to be built over the next 2 years which will influence the peace and quiet of the property, but not he quality of the living space. Completely private back yard backing onto farmers forest. (id:50886)
RE/MAX Real Estate Centre Inc
4498 Ontario Street
Beamsville, Ontario
An incredible opportunity on a rare 60x150 lot with General Commercial zoning! This spacious and meticulously cared-for 4-bedroom, 4-level backsplit offers unmatched flexibility perfect for a home-based business, professional office, or future redevelopment. Situated on a high-exposure corridor, the property blends residential comfort with commercial potential. Featuring multiple living areas, a walkout to the backyard, two fireplaces, and a generous 20x22 garage, this home is a standout in both function and form. A must-see for entrepreneurs, investors, or families looking for something truly unique. Please note that pictures have been modified to exclude Tenants belongings. (id:50886)
RE/MAX Escarpment Realty Inc.
7253 Pcl Truck Terminal Road
Elliot Lake, Ontario
Good 2 acre industrial lot on the north side of Elliot Lake, level and great to develop or use for equipment storage. Hydro and natural gas are at the road frontage. (id:50886)
Royal LePage® Mid North Realty Blind River
26 Fawcett Trail
Toronto, Ontario
Welcome to this spacious and well-maintained 4+2 bedroom detached home located in a convenient Scarborough neighbourhood. Freshly painted and professionally cleaned, this home is move-in ready and offers over 2,000 square feet of above-grade living space, plus a finished basement. The main floor features a formal living and dining room, a cozy breakfast area, and a converted family room that now serves as a fourth bedroomperfect for multigenerational living. The home includes two full bathrooms and one powder room, ideal for a growing family.Enjoy a walkout from the bedroom to a large backyard complete with a deck and gazebo, offering the perfect setting for outdoor relaxation. A separate side entrance leads to a bright sunroom, adding functional access and potential. The basement includes two additional bedrooms, providing flexible space for guests, a home office, or rental potential.Additional updates include a new furnace and air conditioner (2024), and a roof replaced in 2021. Windows are in as-is condition. Located with easy access to Highway 401, TTC transit, shopping, schools, and parks, this home offers the perfect blend of space, location, and comfort. (id:50886)
Save Max Real Estate Inc.
117 Wimberly Avenue
Waterdown, Ontario
Luxury Living in Waterdown! This exceptional 5-bedroom, 4.5-bathroom home offers approximately 3,800 square feet of meticulously designed living space, perfectly blending elegance, functionality, and comfort. Nestled on a premium lot backing onto a peaceful ravine, this Aspen Ridge built home provides complete privacy - a rare find in such a desirable neighborhood. Inside, no detail has been overlooked. The main level features engineered hardwood flooring and California shutters throughout. The heart of the home is the chef-inspired kitchen, complete with quartz countertops, a gas range, stainless steel appliances and a built-in beverage fridge - ideal for entertainment and everyday luxury. Upstairs, you’ll find five generously sized bedrooms each equipped with custom closets. The primary suite is complete with a walk-in closet and a spa-like ensuite with a double vanity, glass shower and stand-alone tub. It is completely private overlooking the views of the backyard and ravine. The fully finished basement offers incredible in-law potential with a separate kitchen, spacious living area and full bathroom - perfect for extended family or guests. Step outside to your own private oasis. The premium sized backyard showcases a stunning saltwater pool, surrounded by professionally landscaped gardens and mature trees, creating a serene and resort-like atmosphere. The privacy of this yard is unmatched. Whether you're hosting a summer barbecue or enjoying a quiet evening, this outdoor space is sure to impress. This is more than just a house - it’s a lifestyle. Located in a highly sought-after area of Waterdown, close to trails, parks, schools, and all amenities, this home is a rare offering on an incredible lot. Don’t be TOO LATE*! *REG TM. RSA. (id:50886)
RE/MAX Escarpment Realty Inc.
10 Jessie Street
Huron-Kinloss, Ontario
Rent a night before you buy! Welcome to The Church on the Corner -- an iconic 19th-century Gothic Revival yellow brick landmark nestled in the heart of Ripley, just 15 mins from Lake Huron, Kincardine, and Bruce Power. This beautifully preserved former church blends historic elegance with future-forward flexibility. Whether you're an artist, entrepreneur, investor, or dream-home seeker, this one-of-a-kind property invites you to imagine what's possible. Original features like the soaring timber frame, stained glass windows, functioning bell tower celebrate its heritage, while major structural updates and a fully finished lower-level suite make it move-in ready. The bright 2-bedroom suite offers modern comfort with heated tile floors, spray foam insulation, soundproofing, Mitsubishi heat pump, luxury vinyl plank flooring, Samsung appliances, and more. Upgrades include: new metal roof (2023), brand-new sewers, waterproofed foundation with weeping tile, natural gas service, 200-amp panel, and fibre optic internet. With zoning in place for both residential and professional use, this is more than just a building: it's a canvas for your vision. If you've ever dreamed of living or working in a historic church, this is your chance to make that vision real. Check out this property on Air bnb for first-hand reviews of staying/living in this space. (id:50886)
Royal LePage Heartland Realty
1106 - 1435 Celebration Drive
Pickering, Ontario
Welcome home to modern living meets unbeatable convenience. This stunning 1 Bedroom + Den condo features a bright east-facing layout with large windows that fill the space with natural light. Enjoy an open-concept design with modern finishes, sleek flooring, and a contemporary kitchen complete with stainless steel appliances, quartz countertops, designer cabinetry, and a stylish backsplash. The versatile den is perfect for a home office, extra storage, or a cozy reading nook to unwind. Step out onto your private balcony and take in peaceful views, the ideal spot for morning coffee, outdoor office & evening relaxation. To be completed resort-style amenities including a 24-hour concierge, fully equipped fitness centre, outdoor pool, stylish party lounge, guest suites & BBQ area. Ideally located just steps from Pickering GO Station for an easy commute to Toronto & moments away from shopping centres, dining, cafes, schools, parks, golf & Hwy 401. This condo offers the perfect blend of modern style, comfort & connectivity. Whether you're a first-time buyer, professional, or investor, this is your opportunity to own a beautiful unit in a thriving, highly connected community. Live the lifestyle you deserve! (id:50886)
Royal LePage Terrequity Realty
714 Regiment Avenue
Ottawa, Ontario
Discover the perfect blend of elegance, comfort, and convenience in this Valecraft-built Orchid II model, offering nearly 1,850 sq. ft. of thoughtfully designed living space in the sought-after Soho West community. Step into the welcoming sunken foyer, complete with stylish tile flooring, a powder room, and direct access to your attached garage. The main level impresses with its 9-ft ceilings, rich hardwood floors, and crown molding, creating a refined backdrop for everyday living and entertaining. The chef-inspired kitchen features an abundance of cabinetry, generous counter space, stainless steel appliances, a convenient breakfast bar, and a sliding patio door that leads to your private, fully fenced backyard. Upstairs, retreat to your luxurious primary suite with a spacious walk-in closet and a spa-like 4-piece ensuite bathroom. Two additional bright and airy bedrooms, a full family bathroom, and a dedicated second-level laundry complete this well-planned floor. The full & finished lower level offers incredible versatility with a large family room, home office/storage space, and an additional full 3-piece bathroom perfect for overnight guests or a teen retreat. All this, ideally located just steps from parks, schools, shops, and public transit in one of Ottawa's most desirable neighborhoods. Executive living, family-friendly comfort, and modern design, this home truly has it all. (id:50886)
RE/MAX Affiliates Realty Ltd.
405 - 120 Dundalk Drive
Toronto, Ontario
You've found it, the Crown Jewel of 120 Dundalk Drive. Welcome to unit 405, offering the perfect blend of style, space, and convenience in one of Scarborough's most connected communities. Be the first to occupy this fully renovated 3-bedroom, 2-bathroom condo offering 1,145 sq ft of stylish and functional living space in the heart of Dorset Park. This bright and spacious southeast-facing unit has been freshly painted (white) throughout, creating a clean, modern feel that perfectly complements its contemporary upgrades. The layout features an open-concept living and dining area that seamlessly flows to a large private balcony ideal for morning coffee or evening relaxation. The renovated kitchen boasts sleek cabinetry, quartz countertops, and new stainless steel appliances, making it perfect for both everyday cooking and entertaining. Retreat to the generously sized bedrooms, including a primary suite with an ensuite bath. Enjoy the convenience of ensuite laundry, two exclusive underground parking spots, and a full selection of building amenities including a gym, indoor pool, sauna, games room, and more. Maintenance fees cover all utilities. Located steps from public transit, shopping, and schools, this turnkey unit is move-in ready and an ideal choice for first-time buyers, downsizers, or investors alike. (id:50886)
Get Sold Realty Inc.
1807 Second Line Road
Ottawa, Ontario
Private Bungalow on Treed Lot No Rear Neighbor's! Located on a large lot surrounded by mature trees, this detached bungalow offers privacy and the feel of country living with the convenience of nearby city amenities. The main level features a bright open-concept layout with hardwood flooring throughout. The living and dining areas are generous in size and filled with natural light. The updated kitchen includes stainless steel appliances, two-tone cabinetry, stone-style counters, and direct access to the deck and backyard. Three bedrooms are located on the main floor, including a primary with built-in features and accent lighting. A renovated 4-piece bath offers double sinks and tiled finishes. The unfinished lower level provides excellent storage and potential for future development. Outside, the property includes a detached double garage and parking for up to 4 additional vehicles. Recent updates: roof and siding (2025).Conveniently located near schools, parks, shopping, and transit with quick access to major routes. (id:50886)
Exp Realty
27 Marina Point Crescent
Hamilton, Ontario
Beautifully maintained, this three-bedroom, four-bathroom end-unit townhome offers the spacious feel and added privacy of a semi-detached, paired with the low-maintenance ease of townhome living. Set in a highly sought-after neighbourhood, it features soaring 9-foot ceilings and an open-concept layout that effortlessly blends modern style with everyday functionality. Thoughtful finishes throughout include rich hardwood flooring, a striking stone-faced fireplace with custom-built-in shelving, and a fully finished basement with a three-piece bathroom—ideal for additional living space, a home office, or a private guest suite. The private outdoor space is a true highlight, featuring a relaxing hot tub—perfect for unwinding or entertaining guests. Just a short stroll from the lake and with easy access to the QEW, commuting is effortless. With parks, trails, schools, shopping, and dining all nearby, this property presents an outstanding opportunity for both homeowners and investors. (id:50886)
Royal LePage State Realty Inc.
18 Dean Street
Montague, Ontario
Welcome to 18 Dean St. just on the edge of Smiths Falls, located in Montague. This 2 bedroom, 1 bathroom bungalow is sitting on a beautiful oversized lot, approx 85 feet of frontage and 238 feet deep with multiple outbuildings, including a small barn, a workshop and a shed/playhouse. This home has a large breezeway/mudroom attaching to an insulated and drywalled double garage with an attached workshop. This property has many updates including but not limited to; bathroom renovation with step in shower (2024), laundry room reno (2024), new flooring (2022/2024) fresh paint, central air installed (2024), New submersible well pump, pressure tank, waterlines, and water softener system (Aug 2024). The front porch has had a refacing (2023), 2 new overhead garage doors, 2 auto garage door openers (2024), some windows have been replaced. Additional insulation added to attic, basement and garage (2024). New submersible well pump and extended well head added Jan 2025. Book your showing today, don't miss out!! (id:50886)
RE/MAX Affiliates Realty Ltd.
Pt Lt 1 Carroll Drive
Southwest Middlesex, Ontario
This incredible property is just waiting for its new owners to make it their own! Sitting on just under 2.5 acres, it offers the perfect balance of privacy, space, and potential. Whether you envision a cozy country retreat or a spacious custom build, this land is ready to bring your vision to life. This property is now ready to apply for a building permit. (id:50886)
Royal LePage Don Hamilton Real Estate
670 Salzburg Drive
Waterloo, Ontario
Welcome to prestigious Rosewood Estates, a serene enclave in Waterloo’s sought-after Clair Hills community. This exceptional walkout bungalow backs onto tranquil Rosewood Pond and offers a rare blend of elegance, comfort, and accessibility. With 2+1 bedrooms, 3 bathrooms, and nearly 2,000 sq. ft. of beautifully finished living space, this home is designed for both style and practicality. Freshly painted and updated with brand-new carpeting, it is truly move-in ready. The main floor is anchored by rich maple hardwood and ceramic tile flooring. An open-concept living and dining space flows seamlessly to a raised deck with glass railings, where you’ll enjoy uninterrupted views of the pond and surrounding greenery. The spacious primary suite overlooks the water and features a private 4-piece ensuite, while the second main-floor bedroom – complete with a built-in Murphy bed – offers flexibility for guests or readily accessible home office. The bright, fully finished walkout basement includes a cozy gas fireplace in the rec room, oversized windows, and direct backyard access. A third bedroom with ensuite privileges and a large utility/storage area completes the lower level. Thoughtful accessibility enhancements include widened interior doorways, lowered light switches, and a widened staircase to the lower level, which can accommodate a lift in the future if desired. Set on a quiet, low-traffic street, this property includes a double garage and driveway, and a manageable backyard that is perfect for entertaining, relaxation, and low-maintenance living. Homes with this unique combination of layout, accessibility, location, and lifestyle are rare. Don’t miss your opportunity to own this extraordinary Rosewood Estates retreat! (id:50886)
RE/MAX Twin City Realty Inc.
67 Jack Street
Huntsville, Ontario
BONUS: $5,000 GIFT CARD TO PURCHASER! Welcome to this beautiful end-unit bungalow in the desirable community of Highcrest Homes. This spacious home has been upgraded throughout and features the largest windows of any of the homes in this complex. The floorplan itself is unique and is one of three which the builder considered 'custom'. Many upgrades include flooring, kitchen counters, light fixtures, bathrooms and more (contact agent for complete list). The main floor is bright and open with a gorgeous kitchen overlooking the dining and living areas. The kitchen features high-end GE Cafe Series appliances, solid-surface counters and even has the toaster and coffee maker to match! There is a natural gas line installed at the stove. upgraded light fixtures in the kitchen and dining room. The Primary Bedroom with a large walk-in closet and well-appointed ensuite on the same floor has a 'fandelier' for comfort. There is also a guest room / office by the front door and close to the main washroom and main-floor laundry. A large deck extends your interior living space to the outside. There is even a natural gas connection for a BBQ. Glass railings and hot tub rough-in have been added as well. Going down to the lower level, there are two bedrooms and a sitting area which were finished by the builder and that area is therefore covered under the Tarion warranty, along with the rest of the house. There is a brand new bathroom which has just been completed as well. Laundry hook-up is also in the large bathroom. A large, unfinished utility room is ideal for storage and there are 2 additional natural gas nipples installed for future use. The large garage has been insulated and drywalled and a 600 pound capacity hanging storage rack installed. Additionally, the convenience of an Ecobee thermostat and a Nest doorbell are installed. The location of this home is close to a trail with a sitting area, a gazebo (to be built) and visitor parking. (id:50886)
RE/MAX Professionals North
63 1/2 Eastbury Drive
Hamilton, Ontario
Stunning 3+1 bedroom, 1.5 bath home in great a neighborhood. Excellent location close to parks, schools (including brand new Eastdale Public School), shopping, transit & highway access. Sun filled open concept, carpet-free & new floor to ceiling bay windows in the living room. Brand new furnace & newer AC. Upper level features spacious sized bedrooms with 4 pc bath, spacious kitchen with walkout to backyard plus a beautiful living & dining room. Lower level has 4th bedroom, 2pc bath, huge second family room & extra space for home-office or gym. Fenced private backyard oasis with beautiful pool & shed. Huge driveway easily fits 3 cars. Welcome Home! (id:50886)
Keller Williams Edge Realty
120 Wood Street
Kitchener, Ontario
Nestled in the heart of Uptown Waterloo, this classic brick century home sits proudly on a rare extra-wide lot along a tree-lined street where neighbours still wave from their porches, making its debut on the market for the first time in over 50 years, this residence offers timeless charm paired with thoughtful updates. A large, welcoming front porch sets the tone, inviting you inside to discover a home filled with light, warmth, and character. Inside, generous principal rooms and spacious bedrooms reflect the craftsmanship of a bygone era, while upgrades to the kitchen and dining area add modern convenience, complete with patio doors leading to the outdoor deck. Step outside to your own backyard retreat: a large deck with a durable rubber-membrane surface wraps entirely around the pool, creating the perfect setting for summer gatherings. A covered carport keeps your vehicle safe from rain and snow, while mature trees frame the property in natural beauty year-round. Over the years, the home has seen many important updates, including shingles, windows, pool liner, carport, front porch, and furnace, preserving its integrity while leaving room for you to add your personal touch. A fully finished basement extends the living space, offering flexibility for family, hobbies, or guests. From the large master bedroom to the classic details throughout, this is a home that has been loved and cared for, and now awaits its next chapter. No guesswork here, just a home that’s right-priced for you to fall in love with. Best of all, you’ll find yourself mere steps from Belmont Village, where modern vibrancy blends with local history, offering delightful dining, specialty shops, festivals, and a genuine sense of community where life is celebrated and possibilities abound. (id:50886)
Royal LePage Wolle Realty
RE/MAX Solid Gold Realty (Ii) Ltd.
401 - 1166 Bay Street
Toronto, Ontario
Welcome to Yorkville's Luxury Boutique Residences at 1166 Bay Street. Suite 401 boasts 2088 sq.ft. & has been completely remastered with luxury finishes throughout. 1166 Bay, is one of the exclusive Yorkville addresses that offers full valet & hotel style services. This suite is completely move-in ready, with rich chevron wood floors, Miele luxury appliances, new smooth ceilings with dimmable lighting, stunning treelined views from large bay windows, & electric blinds throughout. Designed with 2 sleeping suites, that accommodate king size beds, with a Primary 5 piece ensuite, bay windows, custom closets, a secondary walk-in closet, with ceiling lighting details throughout. This triple A location, is directly across from the Manulife Centre, Eataly, Holt Renfrew Centre, Yorkville Path, with fabulous restaurants, shopping, arts, entertainment, and parks all within a short stroll from your exclusive residence. Incredible amenities include: an indoor pool, gym, party room, garden terrace, library, with complimentary valet parking for visitors, 3 elevators for only 22 floors, 24 Hr. Valet Concierge +++. (id:50886)
Right At Home Realty
48 Salisbury Avenue
Toronto, Ontario
VERY RARE, Fully Detached, 3-storey, 3+1 bed Victorian on one of Cabbagetown's most picturesque, tree-lined streets. Classic red/yellow brick facade with inviting front porch and gardens. Renovated open-concept main floor with high ceilings, hardwood floors, modern fireplace and main floor powder room. Spacious eat-in kitchen with breakfast room, crisp white cabinetry and stainless-steel appliances with patio doors opening directly onto lush, private backyard oasis perfect for lazy sunny summer afternoons or dining al fresco with friends and family on warm summer nights! Bright primary bedroom with vaulted ceilings and treetop views leads to a private 3rd-floor loft ideal as lounge, or home office has sliding glass doors onto flat roof offering future potential for secluded rooftop deck. Two additional generous bedrooms, plus a renovated bath with contemporary integrated rain shower, spa-jets and skylight. Fully fenced, very private backyard with large patio, gardens and parking off rear lane. Located in the heart of Cabbagetown close to shops, TTC, restaurants and cafes of Parliament Street and just steps to the fabled Riverdale Farm. ***EXTRAS***Fully Detached!!!***Renovated, contemporary interiors. Phenomenal potential to build out Third floor + Rooftop deck! Basement offers incredible potential with large open spaces ready to improve! Very special location on quiet street in the heart of Cabbagetown. This property is unique and very rare opportunity to own a fully detached Cabbagetown home with enviable private lot. OPEN HOUSE SUNDAY 2-4PM (id:50886)
Sotheby's International Realty Canada
2509 - 215 Fort York Boulevard
Toronto, Ontario
One Bedroom plus den unit in luxury Neptune I Condo in Waterpark city together with One underground parking. Hardwood floor throughout, Granite counters & upgraded cabinets, stainless steel appliances. Beautiful open concept design, Balcony and Windows offers breath taking Lake view, CNE Princess Gate, Ontario Place. Bedroom features a sliding mirror door and view of lake & city. Den can be used as an office or guest bedroom. TTC right at Door steps & Short Walk To Go Train, Minutes To Union Station, Financial, Entertainment Districts and Island Airport. Easy access to highway. One of a kind amenities. Visitor parking in bldg. Tenant to pay Hydro and Tenant's insurance. (id:50886)
Living Realty Inc.
38 Carpenter Street
Collingwood, Ontario
Experience the spectacular lifestyle of Georgian Bay four season living. Situated in the heart of the Georgian Triangle and part of the prestigious Blue Fairway enclave of desirable properties this stunning 3,623 Finished Sq. Ft., 4 bedroom 3 1/2 bath bungalow loft freehold townhome backs onto the Cranberry Golf Course and is just minutes to all ski hills, the Georgian trail, boutique shopping and first class dining. Incredible views from both inside and out, perfect for entertaining and offers 3 full levels of fully finished living space that will easily accommodate all friends and family gatherings. You will enjoy the bright open living spaces thanks to its' soaring ceilings and large panoramic windows. Main floor features open concept living room with a stunning floor to ceiling stone gas fireplace, beautiful gourmet kitchen with custom cabinetry along with top quality stainless steel appliances, oversize eat-up kitchen island all adorned with quartz counter tops and backsplash. Dining area with picturesque views of the outdoors and golf course. Spacious primary bedroom on the main level with walk-in closet and spa-like ensuite. The second level features two additional guest bedrooms with 4pc bath along with optimal open loft views of the golf course and main area below. Its' professionally fully finished lower level has a great family room perfect for family gatherings with custom bar area, additional guest bedroom and bath, laundry facilities and storage room for skis, boots and other lifestyle toys. Also includes good size garage with inside entry. Beautiful outdoor patio with views and hot tub. Enjoy the use of all the common elements and recreational facilities including visitor parking, pool, playground and fitness centre. Properties in this exclusive area rarely come available and it can be yours to immediately enjoy every season from summer to Ski Season at Blue Mountain & spectacular fall colours. Close to all the amenities of downtown Collingwood. (id:50886)
RE/MAX By The Bay Brokerage
1007 - 195 Mccaul Street
Toronto, Ontario
Welcome To Bread Company Condos At 195 McCaul Street, An Iconic New Boutique Residence In The Heart Of Downtown Toronto. This East-Facing Studio With Locker Offers Sleek, Functional Living Space With Lots Of Natural Light. Recently The Unit Features Upgraded Pot Lights Throughout, High-End Appliances Including Gas Cooktop, Stainless Steel Fridge, Dishwasher, Microwave, Washer And Dryer. A Quiet Unit With An Efficient Layout Designed For Comfort And Style. Building Amenities Include A State-Of-The-Art Fitness Studio, Yoga Room, Co-Working Spaces, Tech Centre, Sky Lounge, Expansive Outdoor Sky Park With Bbqs, Dining And Lounge Areas, 24-Hr Concierge And Visitor Parking. The AAA Location Is Unmatched Steps To University Of Toronto, Ocad, Queens Park, Queens Park Subway, St. Patrick Subway, And The Citys Top Hospitals: Mount Sinai, Sickkids, Toronto General, Princess Margaret, Toronto Western, And Womens College. Close To Baldwin Village, Kensington Market, Queen West, Ago, Eaton Centre And Dundas Square. Bell Hi-speed Internet available at a discounted rate of $75/month. (id:50886)
Royal LePage Real Estate Services Ltd.
515 - 150 East Liberty Street
Toronto, Ontario
Discover A Gem Nestle Right In The Heart of Liberty Village. This stylish One-Bedroom Suite Perfectly Captures The Urban Chic lifestyle. Thoughtfully Designed With a Smart Layout, it Offers The Ideal Mix of Function, Comfort, & Modern Style. You'll Enjoy Spacious Rooms, Soaring 9" Ceilings, Floor-To-Ceiling Windows, & Timeless Finishes Throughout. With Approximately 600 sq. ft. Of Living Space & Complimented By Oversized Private Balcony Overlooking Historic Liberty Heritage Warehouse The Suite Is Perfect For Both Relaxing and Entertaining. The Main Living Area Will Impress You With Spacious Uninterrupted Flow & A Sleek White Kitchen That Boasts Large Breakfast Bar, Granite Counters, Ceramic Backsplash, S/S Appliances & More. The Primary Bedroom Overlooks Balcony & Is Fitted w/Double Closet While The Generous 4 -Piece Bathroom Includes Modern Finishes. There Is Even Double Door Closet In Entrance Foyer. Other Notables Are: New Wide Plank Floors Throughout, Front Load Ensuite Laundry, One Underground Parking Spot Is Included. Reasonable Maintenance Fees Covers Heating & Building Offers Amenities Including: Exercise Room, Party/Meeting Room, Games Room, Visitors Parking, Security System, Concierge & Management Office On-Site. All Of This In a Walkable, Bike-Friendly & Pet- Friendly Community With Everything You Need Right At Your Doorstep - Transit (Including Easy Access To Q.E.W.), Groceries & Shopping. This Is A Fantastic Chance To Embrace The Liberty Village Lifestyle. (id:50886)
Homelife/realty One Ltd.
55 Chicora Avenue
Toronto, Ontario
Welcome to this timeless treasure on one of the Annex's most coveted tree-lined streets! Brimming with architectural character this semi detached 3 bedroom plus 3 bath gem has been renovated throughout with sophisticated and functional updates. The open concept principal rooms feature light oak hardwood floors, a marble surround wood-burning fireplace, soaring ceilings in the dining room and a large picture window overlooking the south facing city rock garden. A true urban oasis with professional landscaping and privacy fencing to enjoy a relaxing cool drink at the end of the day! Or have your friends over for a barbecue! The chef dream kitchen is well equipped with designer appliances, caesarstone countertops, stainless hardware, bar height glass table to complement two-tone cabinets and -bonus - heated floors! Upstairs - skylights flood the home with natural light. The generous sized primary suite is a private retreat complete with a walk-in closet and a 5 piece spa-style ensuite bathroom with heated floors. There is also a 2nd floor family room outfitted with designer wall-to-wall bookcases for quiet reading space or great for family movie nights. The third level offers two more cozy large bedrooms for family members or guests that share a 4 piece bath. One of the bedrooms opens onto a roof terrace with nighttime stars or CN Tower views. The lower level is perfect for a teen's room, gym, or home office complemented with a 3 piece bath and sauna and laundry room. All of this steps out to the fully fenced backyard rock garden leading to the two laneway parking options. This exceptional Annex home is situated a short walk to Yorkville's restaurants and shops and a quick drive to downtown offices. The perfect balance of modern sophistication designed for those who appreciate beauty and function in equal measure! Not to be missed! (id:50886)
Royal LePage/j & D Division

