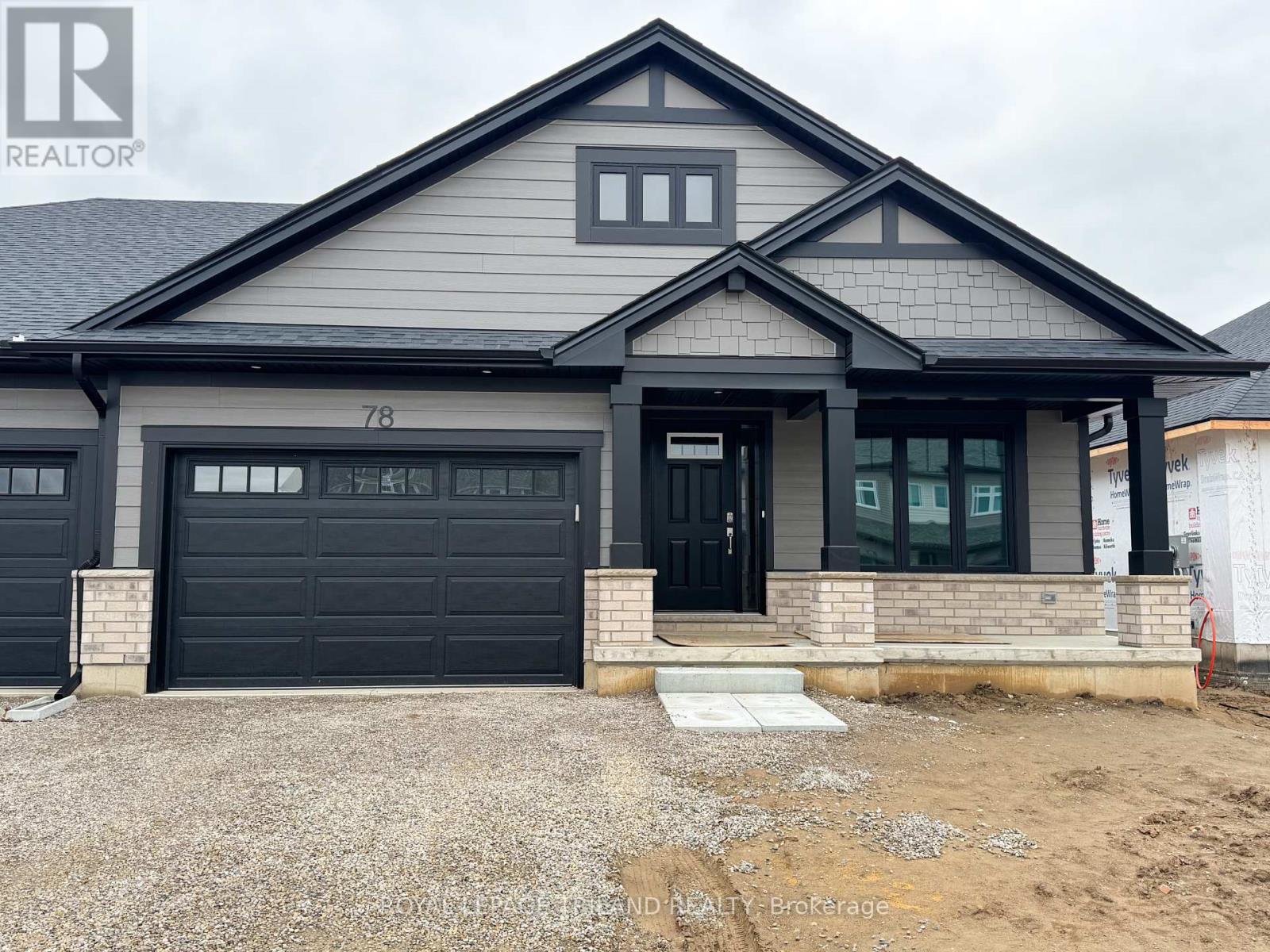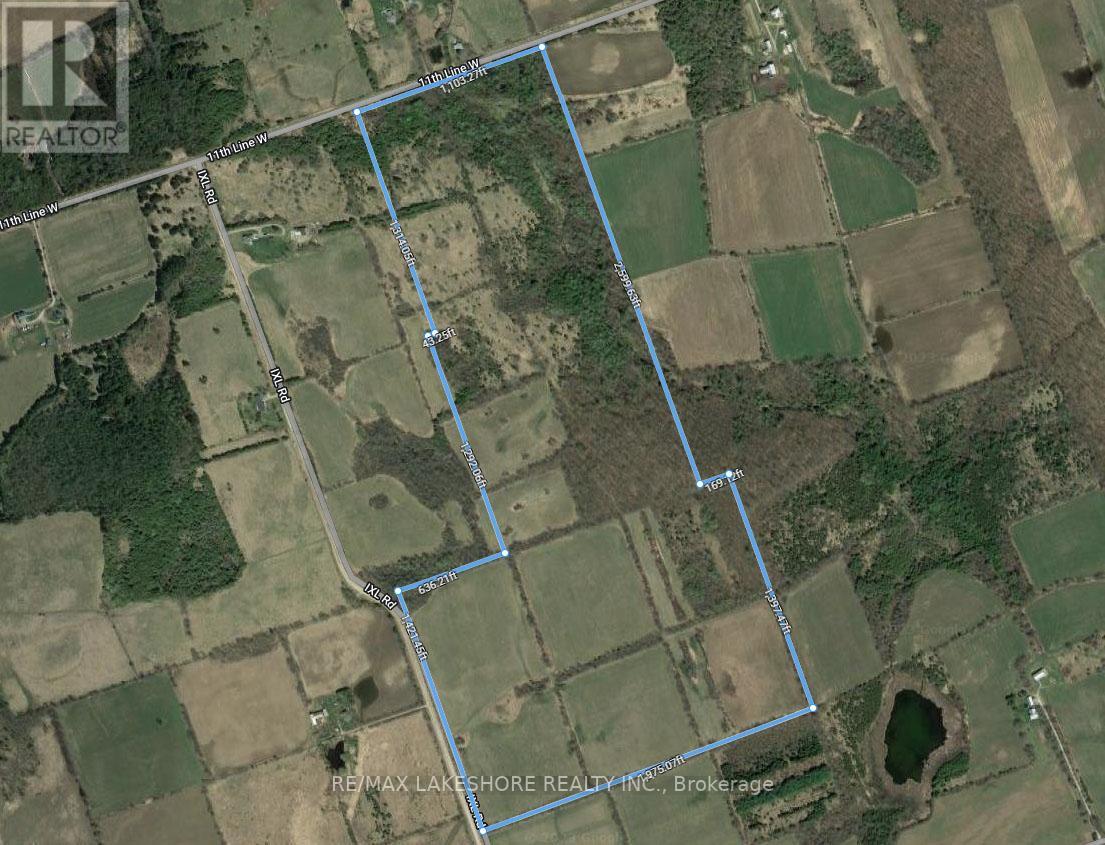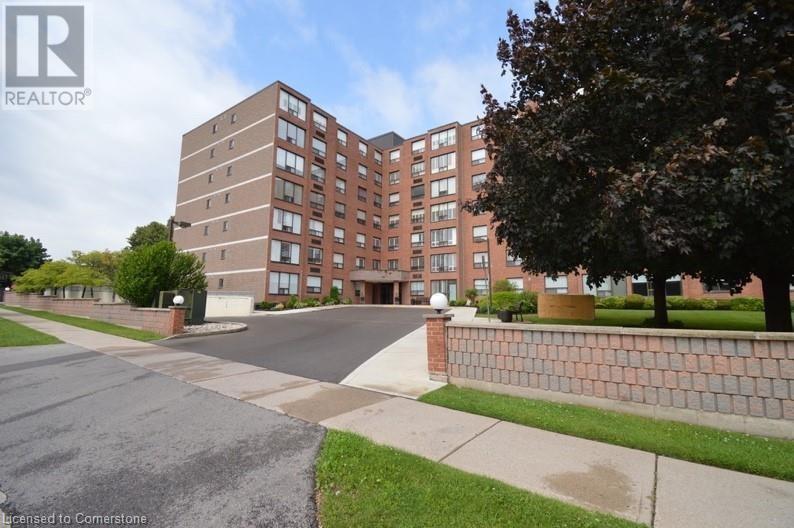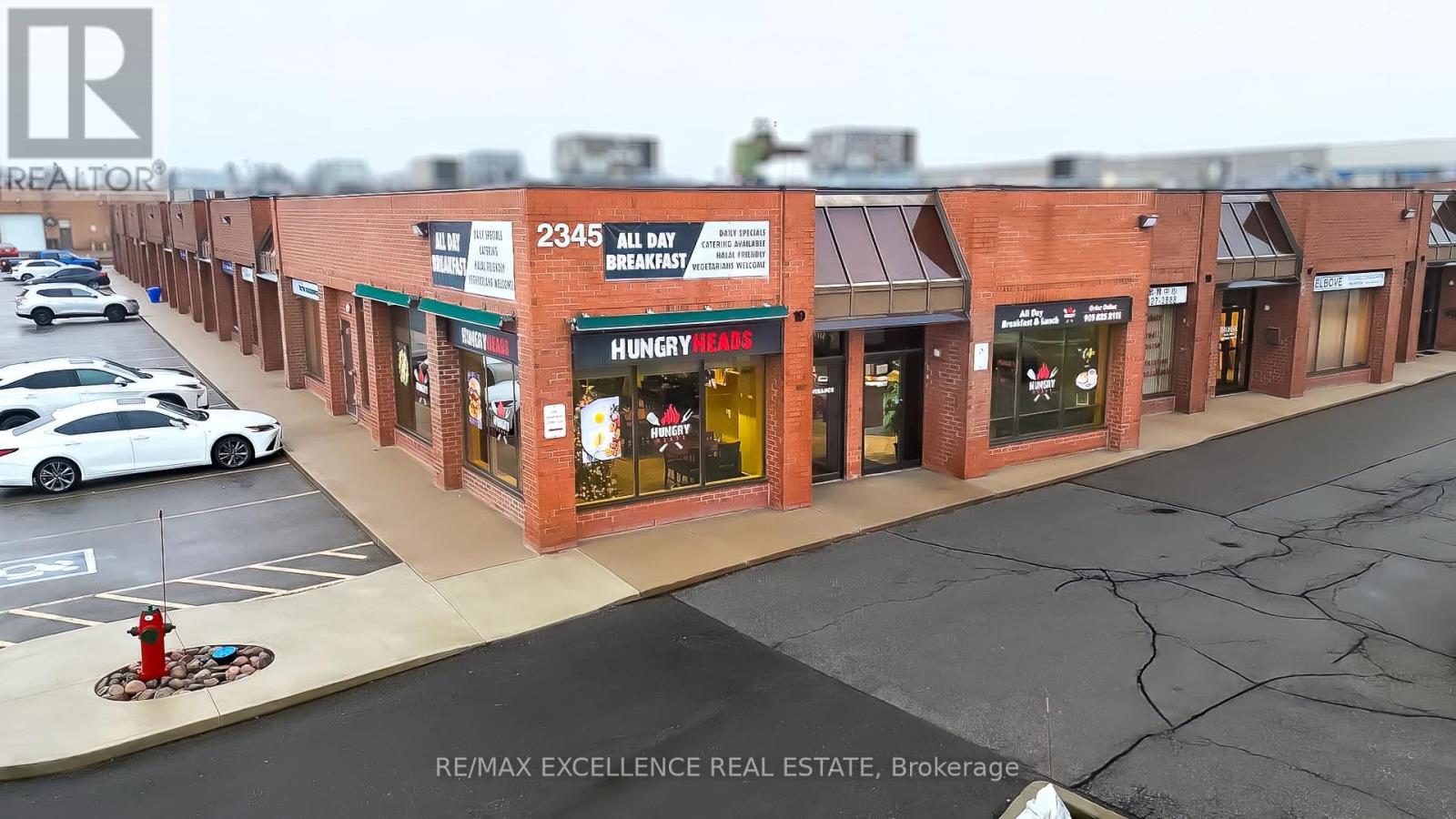702 - 1105 Jalna Boulevard
London, Ontario
Spacious 2-bedroom, 1-bath condo with southwest views from the 7th floor. This carpet-free condo features sleek laminate flooring and a bright white kitchen. The monthly condo fees include heat, hydro, and water, along with the convenience of an underground parking spot. Ideally situated close to shopping, parks, scenic trails, and with easy access to the 400 series highways, this condo offers an unbeatable location. (id:50886)
Century 21 First Canadian Corp
78 Empire Parkway
St. Thomas, Ontario
Welcome to 78 Empire Parkway! This 1200 square foot, semi-detached bungalow with 1.5 car garage is the perfect home for a young family or empty-nester. This home features all main floor living, 2 bedrooms, open concept kitchen with quartz countertop island, large pantry, carpeted bedrooms for maximum warmth and luxury vinyl plank flooring throughout. The primary bedroom features a walk-in closet and 3-piece ensuite bathroom. This plan comes with an unfinished basement, large rec room, 2 additional bedrooms and roughed in for a 3 or 4 piece bath! Nestled snugly in SouthEast St. Thomas and the Mitchell Hepburn School District, this home is in the perfect location, backing onto Orchard Park! This fully electric home uses an Air-Source Heat Pump to both heat and cool with maximum energy efficiency and cost-savings to the homeowner! Doug Tarry Homes are Energy Star Certified & Net Zero Ready. Nothing left but to move in and enjoy your new home at 78 Empire Parkway St. Thomas! (id:50886)
Royal LePage Triland Realty
212/214 - 114 Dundas Street E
Whitby, Ontario
Beautifully renovated 2nd Floor Office with elevator access in building. Corner Suite 2239 Sq Ft with staircase just outside the front door to ground floor. Space is mainly open concept with large Windows. 2 washrooms in this suite, newer Gas Furnace & AC (2023). This Suite Is Move-In Condition. Sublet until May 31, 2028 but longer term lease can be negotiated. **** EXTRAS **** Contractual Rent Increases: April 2025 @ $15.50; April 2026 @ $16.50; and April 2027 @ $17.50 (id:50886)
Royal LePage Frank Real Estate
00 11th Line West
Trent Hills, Ontario
This outstanding parcel is approximately 129 acres of vacant land features: 80+/- acres that are arable and the balance being a mix of rolling fields and wooded areas. Ideally located minutes north of the charming Town of Campbellford, a short drive to the dynamic City of Peterborough and the historic Towns of Cobourg and Belleville, this wonderful piece of Northumberland County is the perfect setting for that ""forever"" country home/hobby farm you've been dreaming about. If you've been searching for a special parcel of land, this one offers great value at a very affordable price. NOTE 1: THIS LOT WAS RECENTLY SEVERED, THEREFORE THE PROPERTY TAX MAY NOT BE ACCURATE. NOTE 2: THE SALE OF THE PROPERTY IS SUBJECT TO (HST) WHICH SHALL BE PAID BY THE BUYER. NOTE 3: ALL WHO ENTER UPON THE SUBJECT PROPERTY SHALL DO SO AT THEIR OWN RISK. NOTE 4: ALL DATA IS APPROXIMATE AND SUBJECT TO REVISION WITHOUT NOTICE, BUYERS ARE ADVISED TO DO THEIR ""DUE DILIGENCE"". (id:50886)
RE/MAX Lakeshore Realty Inc.
18100 Telephone Road
Quinte West, Ontario
Move-in ready for the holidays be home by Christmas! Sophisticated Raised Bungalow minutes from CFB Trenton. Step into this thoughtfully designed 1,760 sq. ft. raised bungalow, offering 4 bedrooms, 2 bathrooms, and a spacious garage. Perfectly located just minutes from CFB Trenton and close to all amenities, this home blends modern elegance with everyday practicality. The open-concept main floor is a showstopper, boasting 9-ft ceilings, rich maple hardwood flooring, and a custom kitchen complete with quartz countertops, a sleek center island, and premium finishes. The primary suite is a serene haven, featuring a walk-in closet and a 5 piece ensuite with a luxurious tiled shower, and a relaxing soaker tub. Downstairs, the basements 8'6"" ceilings create a bright and inviting atmosphere. Outside, enjoy the charm of a covered front porch, a fully fenced backyard for added privacy, and convenient interior access to the garage. Every detail in this home reflects exceptional craftsmanship and a commitment to quality. Rent: $3,150/month + utilities. Bonus: Military discount available! Schedule your private showing today. Don't let this incredible opportunity pass you by! (id:50886)
Exit Realty Group
1639 Innisfil Beach Road
Innisfil, Ontario
Prime Location. Gateway To Innisfil. Just Steps From Future Hospital & Future Development W/Municipal Services At The Property Line. Renovated, Extremely Clean & Well Kept Bungalow On Premium 60 X 220 Ft. Lot. Features A Detached, Double Tandem Garage, Finished Basement W/Separate Entrance, Recreational Area, Utility Room, Storage. Conveniently Located Near Lake Simcoe, HYW 400, And Within Walking Distance Of All Local Amenities And Plaza. Municipal Services Are At The Property Line (Awaiting Connection) Water Gas and Sewer. (id:50886)
Sutton Group-Admiral Realty Inc.
4127 Niagara River Parkway
Fort Erie, Ontario
Welcome to the ultimate waterfront retreat with stunning views of the Niagara River! This spacious home sits on a generous 101 x 191 ft lot with direct access to WATERFRONT! As you walk into home you are greeted by a cozy family room w/ gas fireplace and access to backyard along with a three season Sun Room! The main floor offers a well-designed layout with an oversized Living/Dining room with Bamboo flooring, an Eat-In Kitchen, with 3 bedrooms & a 4 pc bath. The Finished basement boasts 2 additional bedrooms, a large recreational room w/ gas fireplace, and a bar-perfect for entertaining. The expansive backyard provides endless possibilities to create your own Oasis and includes a large drive-in shed for storage or a workshop. Conveniently located near the highway, just 10 minutes from Niagara Falls, and minutes to Buffalo. Don't miss this exceptional opportunity! (id:50886)
RE/MAX Escarpment Golfi Realty Inc.
1890 Rymal Road E Unit# 158
Hamilton, Ontario
Welcome to Unit 158 at 1890 Rymal Rd East - a stunning 3-storey townhome that exudes style and comfort. Boasting an open-concept layout and an abundance of natural light, this home is perfect for those who appreciate modern design and spacious living. With a garage, balcony, and backyard, you'll have plenty of room for your vehicles and outdoor activities. Inside, the home features 3 bedrooms and 2.5 bathrooms as well as contemporary finishes, including sleek countertops, laminate floors and stainless steel appliances. Located in a high demand neighbourhood, you'll be close to all the amenities you need, such as shopping, dining, and entertainment. Don't miss this chance to live in one of Hamilton's most sought-after areas. (id:50886)
RE/MAX Escarpment Realty Inc.
125 Shoreview Place Unit# 114
Stoney Creek, Ontario
1 Bed, 1 Bath Condo FOR LEASE Located Steps Away From The Waterfront! Discover urban living at its finest in this well maintained 1-bedroom, 1-bathroom condo located in Stoney Creek. Perfect for those seeking ground floor living; this modern unit offers a seamless blend of style and convenience. Step inside to find sleek stainless-steel appliances in the contemporary kitchen, making meal prep a delight. The open-concept living area leads to a main floor walkout balcony so you can easily take your pup for a walk. The unit includes in-suite laundry, and a designated underground parking space ensuring your car stays secure all year round. Building amenities are top-notch, featuring a party room for entertaining, a fully equipped exercise room, and a serene rooftop garden with breathtaking views—ideal for soaking in sunsets or unwinding after a long day. With indirect access to the water, you'll love the proximity to scenic waterfront walks, while being close to all the shops, restaurants, and parks Stoney Creek has to offer. (id:50886)
RE/MAX Escarpment Realty Inc.
5827 7th Line
New Tecumseth, Ontario
Top 5 Reasons You Will Love This Home: 1) Follow the charming circular driveway to discover this secluded three bedroom home, offering a serene retreat surrounded by nature's beauty, settled in tranquility, perfect for those seeking peace 2) Enjoy the seamless flow from the indoors to the outdoors, with multiple walkouts leading to a sun-soaked back deck with Southern exposure, including inside entrance from the garage providing access to both the main and upper levels 3) Rest easy knowing that all the major updates have been taken care of, including windows, doors, furnace, air conditioner (October 2024), hot water heater, roof, decking, and more, along with a garden shed and greenhouse, ready for your green thumb 4) Picture the joy of watching your children toboggan in their own backyard while you unwind in the hot tub, gazing at the stars and counting your blessings 5) When it's time to head out, you'll appreciate the unbeatable location with easy access to Highways 400 and 27, allowing for the commute to Toronto, Beeton, Tottenham, Alliston, and Bradford a breeze. 2,917 fin.sq.ft. Age 45. Visit our website for more detailed information. (id:50886)
Faris Team Real Estate
99 Donn Avenue Unit# 704
Stoney Creek, Ontario
2 BEDROOM, 2 BATH FULL BATH CONDO. CLOSE TO ALL AMENITIES. ON BUS ROUTE, RECENT FURNANCE, A/C (1 YEAR), REMODELLED KITCHEN & BATHS. RECENT FLOORING. SHOWS EXTREMELY WELL! (id:50886)
RE/MAX Escarpment Realty Inc.
19 - 2345 Wyecroft Road
Oakville, Ontario
Discover the vibrant realm of quick-service dining with HungryHeads! As a cherished family-owned establishment, this restaurant shines with a prestigious 5-star rating for its mouth-watering offerings. Situated in a bustling office district, HungryHeads offers immense growth potential free from royalties allowing you to make your mark. With a valuable liquor license and limited business hours, it strikes the ideal balance for work and life. Currently operating five days a week, there's plenty of opportunity to extend hours and increase revenue. Seize the opportunity to own a thriving business with an outstanding reputation in a prime location! **** EXTRAS **** Kitchen With Exhaust, Grill, Stove, Shawarma Machine, Coolers, Freezers, Etc. Non Franchise Be Your Own Boss! (id:50886)
RE/MAX Excellence Real Estate












