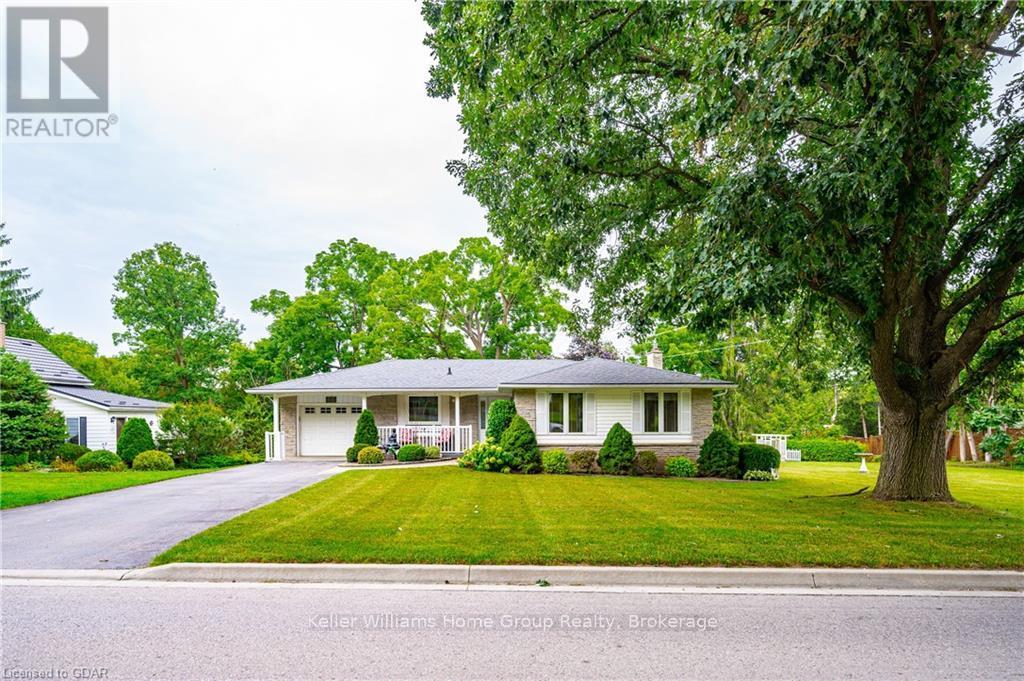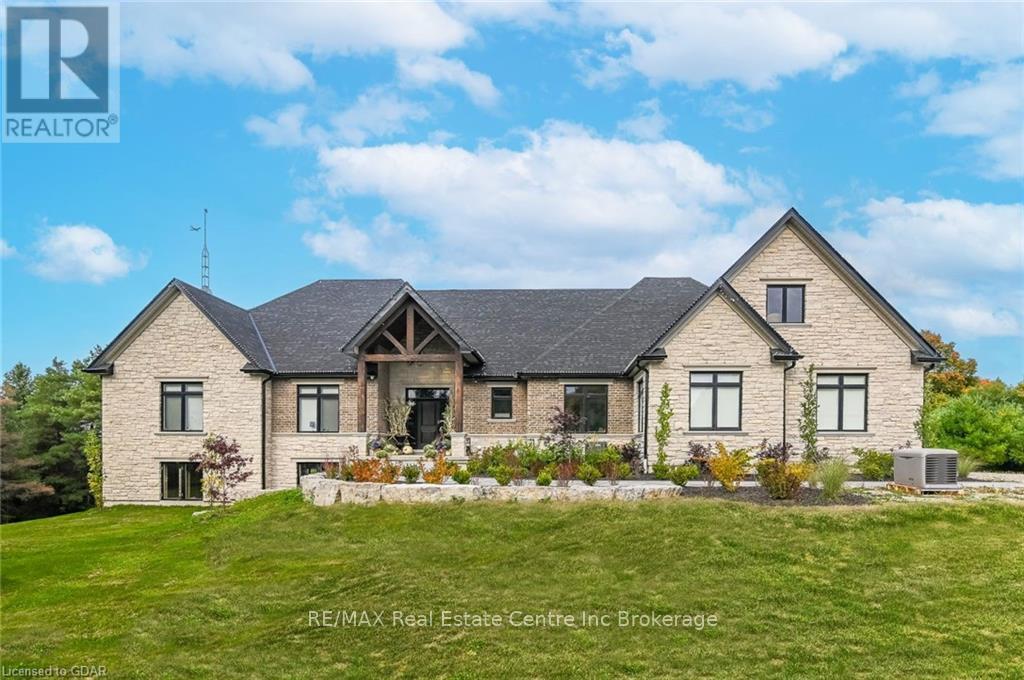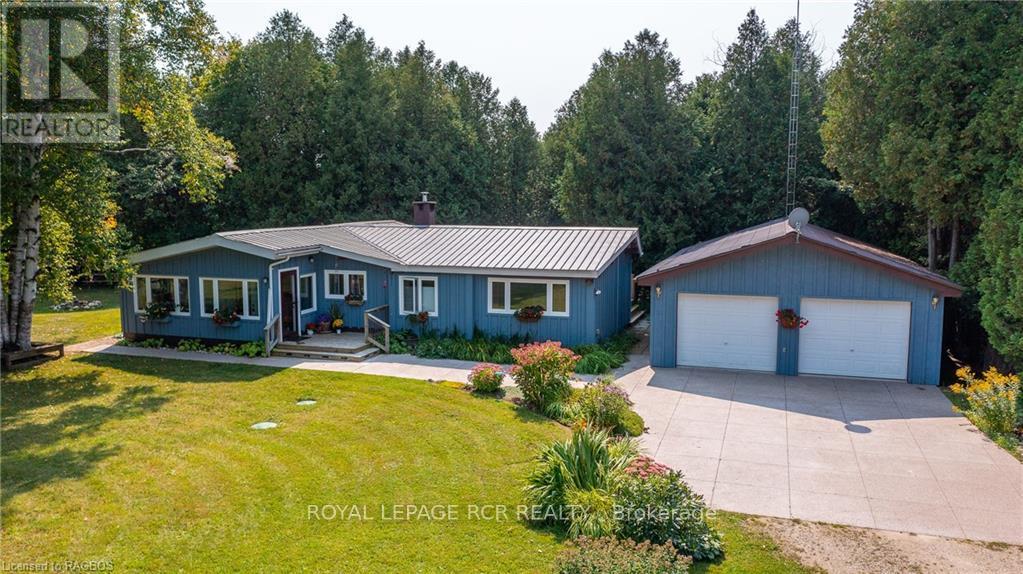5161 Jones Baseline Road
Guelph/eramosa, Ontario
With 2 SEPARATE RESIDENCES accounting for a total of 6 bdms, 6 baths & 2 kitchens, this is an exceptional opportunity for multi-generational living! The original farmhouse has been completely renovated, providing a modern & spacious design. The combined kitchen/dining rm area displays beautiful white oak hardwood & a stunning coffered ceiling, with a gourmet kitchen featuring built-in ovens, a gas stovetop, abundant counter space, cupboards, deep pot drawers, & a large island showcasing waterfall countertops & a breakfast bar for additional seating. A walk-in pantry & a convenient coffee bar add further appeal to the open concept dining area. The formal living room is flooded with natural light and country views via several large windows, while a contemporary wood stove provides warmth and comfort on cooler nights. Exterior access to the main floor bedroom and 3pc ensuite, creates a versatile space; whether hosting guests or a home business. The 2nd level offers 3 spacious bdrms, including the primary with a luxurious ensuite, along with a bright seating area/study. A 4pc main bath, 2 additional bdrms & a finished loft complete the upper levels. Step outside to a newly built deck and concrete patio that surrounds a stunning IN-GROUND POOL/HOT TUB COMBO complete with a built-in auto cover & OMNI Logic controls! The secondary residence (by Sutcliffe Homes in ‘20) is just as exemplary presenting a thoughtfully designed layout with bright, open concept living spaces displaying attractive stone and brick work, exposed beams, engineered hardwood & numerous windows fringing the vaulted ceilings. The rustic-style kitchen boasts sleek countertops, solid wood cabinetry & a rare Elmira stove. 2 bdrms, 2 baths & laundry complete the interior of this home. Outside, you can fully embrace the panoramic views of the rolling landscape from the wrap-around, covered porch. With 2 outbuildings, an office/shop & a vast 8.48 acres, you will have plenty of space for work & play! (id:50886)
Royal LePage Royal City Realty
403115 Grey Road 4
West Grey, Ontario
Riverfront, acres and all located on the edge of town! This craftsman custom all brick two storey five bedroom three full bath home is situated on 2.2 Acres with 198 feet of the most beautiful part of Saugeen river to call your very own. Set up as a three generation home complete with private entrances and yet family coziness on every level. This home features spacious rooms including multi kitchens, family rooms all on separate levels and a walkout basement. Curl up with a great book by wood burning fireplace or get the fire pit roaring and take a stroll down the path to your own private sanctuary in the woods with the river as your back drop. Across the river is a provincial campground so no problem with the neighbours here. This is a must see to appreciate kind of family loved estate. Negotiate a great price and take advantage of the upcoming rate change to make it that much better of a deal! (id:50886)
RE/MAX Real Estate Centre Inc
202 - 2185 Walker Avenue
Peterborough, Ontario
This Spacious light filled 2 Bedroom 2 Bath Condo has a Western Exposure that Captures The Wonderful Sunsets that Peterborough has to offer. There are many Designer Features through out this gorgeous suite including the Custom California Shutters, Fresh paint thru-out and new Berber carpet in the Bedrooms. The Kitchen has Stainless Steel Fridge & Stove and a Quality Marble looking floor. The 2 bedrooms are spacious and the primary hosting its own Ensuite and Walk-in Closet. Sit on your Covered Balcony and enjoy your Lush Gardens and Tree Top views. This property is conveniently located close to Beavermead park, Rogers Cove and scenic trails that can be enjoyed by walking or Biking. Highway 115 is just a few minutes away, providing convenient access to nearby cities and attractions. East City is a stone throw away and is very walkable for groceries, restaurants, bakeries and so much more. The Condo is nestled in a wonderful family oriented community and has great access to public transportation. This condo is must see! (id:50886)
Forest Hill Real Estate Inc.
24 Beechlawn Boulevard
Guelph, Ontario
Nestled in The Village by the Arboretum, 24 Beechlawn Boulevard is a perfectly located home with close proximity to all village amenities. The front yard features vibrant flora that complements the classic brick facade of the house. Inside, the main floor is completely carpet-free with an open and spacious layout and large windows that stream an abundance of natural light, creating an airy ambiance. The kitchen stands as a focal point with granite countertops and ample cabinetry flowing into an inviting living area with oversized windows. The primary suite has an ensuite bathroom and a walk-in closet, and the additional bedrooms offer privacy and comfort. The location within The Village by the Arboretum community is remarkable, featuring an array of amenities such as walking trails, community centers, and social events. The meticulously maintained streets and common areas define the pride and camaraderie of this neighborhood. Book your private showing today. (id:50886)
Royal LePage Royal City Realty
25 Spiers Road
Erin, Ontario
Welcome to this brand new 2,000 sqft home in the beautiful town of Erin, Ontario! This never-lived-in, 4-bedroom, 3-bathroom property offers a fresh, open-concept layout perfect for modern living. The stylish kitchen features a large island with a breakfast bar for casual dining, making it a central hub for family and entertaining. Spacious living and dining areas flow seamlessly, ideal for gatherings. Upstairs, generously-sized bedrooms offer plenty of space, with a luxurious primary suite for a private retreat. Don't miss the chance to be the first to call this stunning home your own! (id:50886)
Royal LePage Associates Realty
48 Water Street E
Centre Wellington, Ontario
It's the old adage of real estate...Location, Location, Location! This charming bungalow exudes that being just steps to the heart of the beautiful village of Elora. A couple minute walk and you will be at the shops, cafes and restaurants that downtown Elora has to offer, including the world-famous Elora Mill and Spa. Even with being so close to the action the home sits on an oversized lot and provides amazing privacy and quiet. The current Sellers have maintained this home impeccably for more than 45 years. Approach the front door of the home and find a perfect front porch to enjoy that morning coffee and watch the world go by. Inside the home you will find a nice open layout kitchen, dining and living areas. The main floor also boasts three nice sized bedrooms as well as a full four-piece bathroom. The lower level provides more great living space with a large rec room with gas fireplace as well as another handy full bathroom. Head out to the rear yard and be wowed. Large tiered decking with plenty of space for seating, outdoor dining as well as entertaining your friends and family. The yard is very spacious and even has a little path down to the mighty Grand River. Bring your fishing pole! This home is a must see in person to get the full extent of how special this property and again…the location, truly are. Book your private viewing today. (id:50886)
Keller Williams Home Group Realty
693 Arkell Road
Puslinch, Ontario
Stunning 3-bdrm custom build W/high-end finishes & impressive features! Situated on beautiful 2-acre property that is less than 5-min drive to all amenities Guelph offers. Stick W/proposed plan or customize design with the Builder to create your dream home accommodating your needs & desires! Built by Bellamy Custom Homes known for attention to detail, high-quality construction & outstanding customer service. As you approach the 3-car garage, stone exterior, rustic timber beams & front porch greets you. Impressive great room W/vaulted ceilings, floor-to-ceiling gas fireplace & expansive windows. Open to gorgeous eat-in kitchen W/quartz counters, custom cabinetry & high-end S/S appliances. Sprawling 12 X 4 ft island is ideal for casual dining & entertaining! Dining area offers plenty of space for large table & wet bar with B/I bar fridge & sink. There is a pantry & garden door leading to covered porch W/vaulted ceilings, timber beams & glass railing providing unobstructed views of backyard. The wood-burning fireplace creates a warm & inviting atmosphere. Spectacular primary suite W/large windows overlooking the backyard & his/her W/I closets. Spa-like ensuite W/free-standing soaker tub W/scenic views, expansive vanity W/dbl sinks & W/I glass shower. 2 other main-floor bdrms with W/I closets & huge windows. Main bath offers oversized vanity W/dbl sinks & dbl glass shower. There is an office W/sep entrance from garage & the covered porch. Perfect set-up for someone who owns their own business & wants separation & privacy for clients. Completing this level is 2pc bath, laundry & mud room. Plenty of space in unfinished bsmt to add multiple bdrms & bathrooms while still having a large rec room. Enjoy best of both worlds–peace & quiet of the country & convenience of city living. With all amenities Guelph has to offer just a short drive away, you’ll never sacrifice convenience for privacy. 10-min to 401 allowing you to commute to Milton in 20-min & Mississauga in 30-min (id:50886)
RE/MAX Real Estate Centre Inc
693 Arkell Road
Puslinch, Ontario
Stunning 4-bedroom custom home with high-end finishes & impressive features situated on private 2-acre property, located less than 5-min drive to all the amenities Guelph has to offer! Stick with the proposed plan or customize the design with the Builder to create your dream home accommodating all of your needs & desires! Built by Bellamy Custom Homes known for its attention to detail, high-quality construction & outstanding customer service. The 3-car garage, stone & brick exterior, timber beams & charming front porch greets you in. Great room with vaulted ceilings & floor-to-ceiling gas fireplace. Wine connoisseurs will appreciate elegant B/I glass wine cellar. Glass doors open to 20' X 18' ft covered porch with vaulted ceilings, timber beams & glass railing providing unobstructed views of backyard. The kitchen offers quartz counters, custom cabinetry & high-end S/S appliances. There are 2 islands one with an extra sink for add'l prep space & a 10 X 8 ft island for casual dining & entertaining! Breakfast nook with large window & garden door to secondary 12 X 12 ft covered porch providing easy access for BBQing. Dining area offers massive window allowing plenty of natural light to shine into the room. French doors lead to primary suite with vaulted ceilings & fireplace nestled between 2 windows overlooking the yard. Spa-like ensuite offers free-standing soaker tub, his & hers vanity with quartz counters, massive W/I glass shower & private room for toilet. There are 2 enormous W/I closets & one has a dressing island. There are 3 other bedroom with his & hers double closets, huge window & one bedroom has a stunning ensuite with double glass shower & large vanity. Completing this level is 2pc bath, mud room/laundry with ample storage & front office with multiple windows & gas fireplace. Only 10-mins to 401 allowing an easy commute to Milton in 20-mins & Mississauga in 30-mins! Adjacent To Starkey Hill Conservation Area & West of 711 Arkell Rd. (id:50886)
RE/MAX Real Estate Centre Inc
D - 706 Queenston Road
Cambridge, Ontario
Spacious and beautifully renovated, this large 3-bedroom unit is ready for immediate move-in! Located on the third floor of a charming historic building, this unit combines classic character with modern upgrades. Enjoy three generously sized bedrooms, a bright and comfortable living room, and the convenience of in-suite laundry. The kitchen and bathroom have been fully renovated to provide a fresh, contemporary feel. With ample space and thoughtful updates throughout, this unit is perfect for those looking for a stylish and spacious place to call home. (id:50886)
Shaw Realty Group Inc.
424135 Concession Road 6
West Grey, Ontario
Complete country package in a private setting on 50 acres – 4 bedroom panabode log bungalow, double garage with additional studio space, storage building and 1/2 acre pond. Spacious foyer with lots of natural light leads to the renovated kitchen, open dining and living area with vaulted ceilings. The focal point of the living space is the wood burning stove and brick surround. Three bedrooms with good storage and full bath on this level. The walkout lower level features a 3 piece bath and additional bedroom that could be used as a family room, there is propane free-standing fireplace and spectacular views of the pond. Incredible outdoor living space with decks, concrete walkways and concrete parking pad at the 24’x40’ garage, which includes a finished space of 15’10x23’ suitable for guests or studio. Storage shed 12’6x20’6 with roll up door, garden shed 12’x14’ with concrete floor and covered porch, chicken coop with fenced enclosure, vegetable garden, trails, open land and bush. Located on a quiet sideroad just off a paved County Road only 10 minutes to Markdale or Durham. Ruralnet internet, septic in front of house with risers, well at driveway (id:50886)
Royal LePage Rcr Realty
30 Victoria Street W
Southgate, Ontario
Custom built bungalow with attached garage on oversized lot in Dundalk. Running along an unopened road allowance and trail, this lot is 277’ deep. Built in 2013 with great finishes, this home boasts 1700 square feet of living space on the main level including open living areas with vaulted ceilings, kitchen island with breakfast bar, pantry and built in appliances. Living room features a gas fireplace and the dining area with walkout to covered back deck. Master includes a walk-in closet and ensuite with soaker tub. A second bedroom and full bath complete the main floor. Lower level is accessed from both the main floor and the garage with a Family room, 2 additional bedrooms and a 2 piece bath (with plumbing for a shower). Natural gas furnace, gas hot water, central air, paved driveway, storage shed and so much more. (id:50886)
Royal LePage Rcr Realty
1204 Bruce Rd 12
South Bruce, Ontario
Charming renovated 1 1/2 storey home on a spacious 65' X 165' fenced yard. Plenty of outdoor space for entertaining or relaxing with the cozy patio and a fire pit area perfect for summer nights with family and friends. Inside you will find a large mudroom that leads you to the eat in kitchen, adjacent to the kitchen is the laundry room, and the entertaining sized living room, 4pc bath has a cheater to the main floor bedroom. Upper level has been recently renovated and is a true retreat. Boasting a primary bedroom with walk in closet, cozy sitting room with a gas fireplace, perfect for relaxing as well a private 3pc bath for added convenience. Efficient gas heating (2016), good windows, roof shingles replaced in 2015/2016. Attached garage is presently used as a man cave with a separate heating system. What a great place to call home! (id:50886)
Coldwell Banker Peter Benninger Realty












