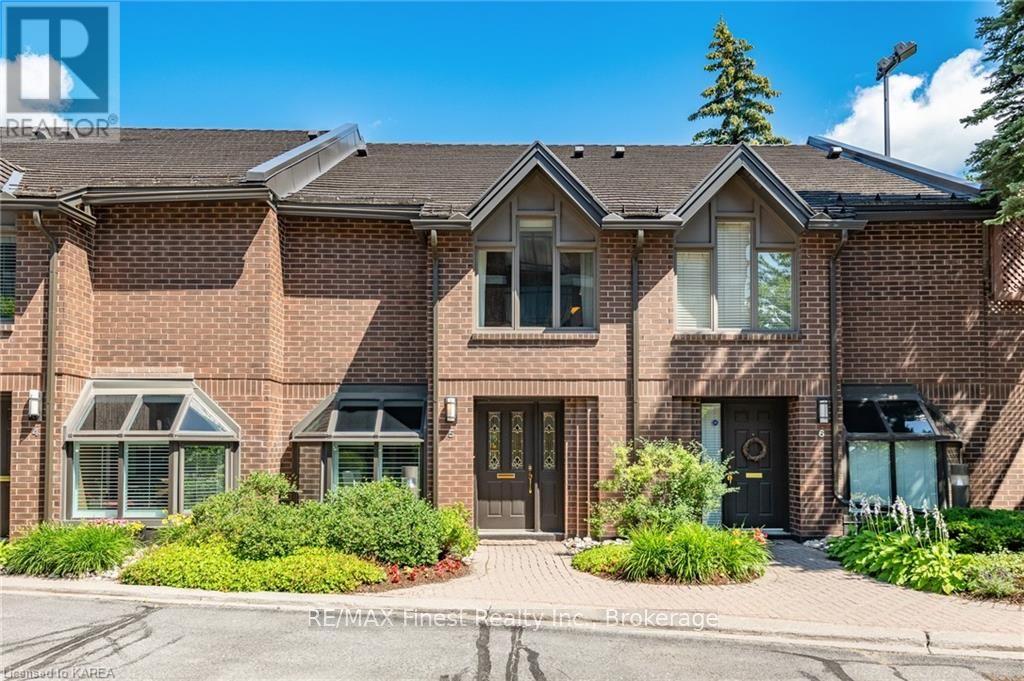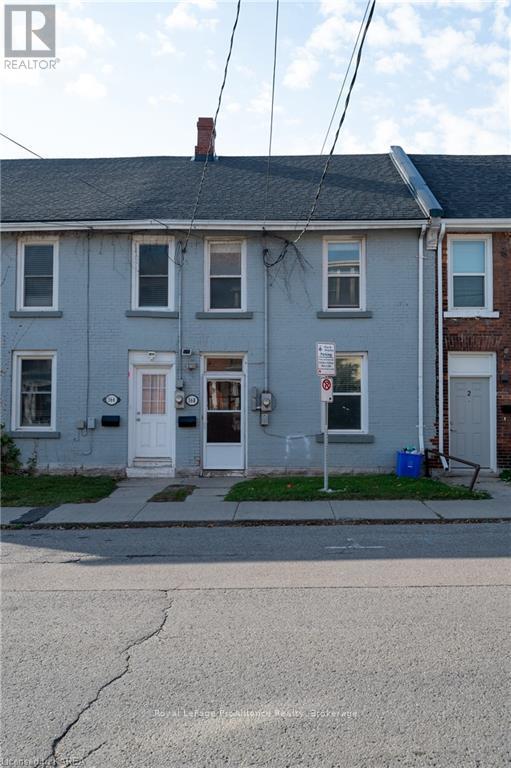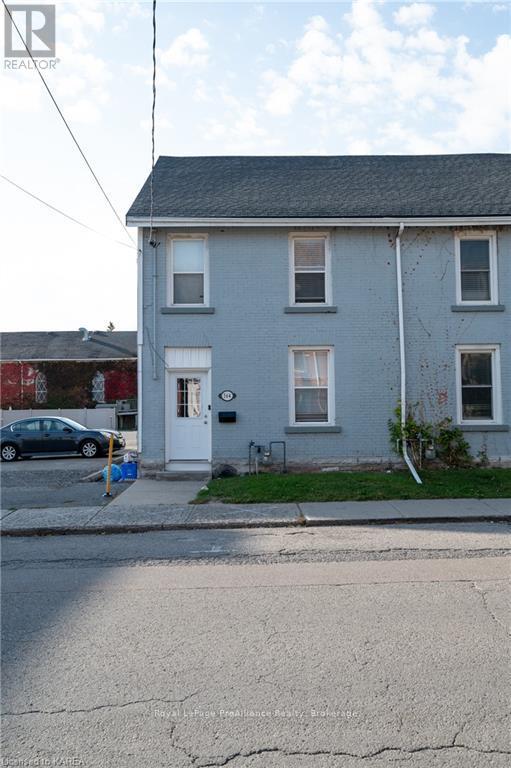5 - 111 Echo Drive
Ottawa, Ontario
Step inside this prestigious address that offers a regal ambiance and thoughtful design. A spacious and comforting home meets the charm of canal-side living. Freshly painted, the main floor has a modern feel with gleaming hardwood floors and a custom kitchen with seamless cabinetry. Retreat to the primary bedroom featuring an ensuite with jacuzzi tub and a peak-a-boo look of the Rideau Canal. Guests can also enjoy the privacy of their own ensuite bathroom and fireplace in the second bedroom. The optional accessibility chair ensures every level, including the finished basement, is easy to reach. Enjoy privileged access to top-tier on-site amenities, including indoor pool, gym, squash courts and rooftop tennis court. On cold Ottawa winters, direct access from the basement to the underground parking space means you never have to venture outside and when summer arrives, the patio out back offers an outdoor sanctuary. Experience downtown access to city's best walking and cycling paths. Seller is offering a rebate to the buyer on closing equal to six months of condo fees. (id:50886)
RE/MAX Finest Realty Inc.
8739 County Road 2
Greater Napanee, Ontario
Welcome to 8739 County Rd 2 two-storey, 4-bedroom, 3-bathroom home nestled in the picturesque town of Napanee, offering the perfect blend of classic charm and modern conveniences. Situated on an expansive 16-acre lot, this property presents an idyllic setting for those seeking a serene hobby farm lifestyle while being conveniently close to local amenities.\r\nUpon entering, you are greeted by the timeless elegance, enhancing the home's lasting appeal. The interior exudes warmth and style, highlighted by a versatile loft suite addition that provides a perfect retreat for guests or multigenerational living. Generous living areas ensure ample space for both relaxation and entertainment.\r\nThe expansive deck overlooks lush fields and a mature forest, providing a spectacular backdrop for outdoor gatherings, morning coffees, or simply soaking in the tranquility of your surroundings. With a durable metal roof this property embodies quality and durability.\r\nFor those with a passion for cultivating the land or simply enjoying the vast open space, this hobby farm offers endless possibilities. Whether you're dreaming of a lush garden, a collection of farm animals, or simply a property with room to breathe, this home caters to a wide range of aspirations.\r\nDo not miss the opportunity to own a piece of Napanee's charm, where nature meets convenience in perfect harmony. Call today for a private showing! (id:50886)
RE/MAX Finest Realty Inc.
1818 Marysville Road
Tyendinaga, Ontario
Escape to your private oasis at 1818 Marysville Rd, just minutes from the 401 and perfectly positioned between Napanee and Belleville. Nestled on 38 acres of picturesque cedars and mature trees, this exceptional property offers 2,697 sq ft of slab-on-grade living space, ideal for those seeking the tranquility of rural life without compromising on modern comforts. Arrive via a winding, tree lined, driveway that leads you to this beautifully designed home, featuring 3 spacious bedrooms, including a master suite with an ensuite bath, and another luxurious bathroom. Don’t miss the charming touches, like the golden taps that add a hint of opulence to your daily routine. Entertainment options abound with a versatile games or TV room; a room ready to add a pool table indoor swim spa. The gourmet kitchen, equipped with sleek granite countertops and top-of-the-line appliances, including a dual oven, is a culinary enthusiast's dream. Outside, the backyard is a blank canvas, ready to be transformed into your dream outdoor space—envision a sparkling swimming pool or a serene garden retreat. The property includes two outbuildings, offering ample space for storing toys, tools, or even housing chickens for those who dream of a hobby farm or raising horses. Designed with single-level living in mind, this home is ideal for retirees seeking ease of access, executives desiring a secluded escape, or a growing family looking for room to roam. Come experience the blend of luxury and nature at 1818 Marysville Rd—your dream lifestyle awaits. (id:50886)
RE/MAX Rise Executives
184 Briceland Street
Kingston, Ontario
Welcome to 184 Briceland Street in Kingston, Ontario. This inviting semi-detached home features three bedrooms and three bathrooms, offering comfortable and practical living spaces. The main floor boasts an open concept layout that seamlessly integrates the living, dining, and kitchen areas, creating a spacious environment perfect for both everyday living and entertaining. The living room receives ample natural light through a large window, creating a comfortable and inviting atmosphere.\r\nThe main floor offers two full bathrooms, including a private 3-piece ensuite connected to the primary bedroom, which also features a spacious walk-in closet. This home has been updated with a brand new furnace and hot water tank as well. The fully finished basement features a separate studio unit with a walk-out and 4-piece bathroom, offering excellent opportunities for rental income or extra living space for family members. Whether you’re looking for a home with potential investment income or simply need additional space, this property meets a variety of needs. Located in a desirable Kingston neighborhood, 184 Briceland Street is close to local amenities, playgrounds, parks and downtown, making it an ideal place to call home. The property is well-maintained and move-in ready, ensuring a smooth transition for the new owners. (id:50886)
RE/MAX Rise Executives
366 Barrie Street
Kingston, Ontario
Incredible Investment Opportunity! This beautifully renovated townhouse boasts 6-bedrooms and 2-bathrooms and includes updated flooring throughout, stainless steel appliances, wonderfully spacious rooms and a laundry room off the kitchen. Currently fully leased for $5,569.50 per month (tenants pay for heat, hydro and water) or an annual income of $66,834. Located a block from Princess Street and downtown Kingston, minutes from Queens University and close to local transit. (id:50886)
Royal LePage Proalliance Realty
368 Barrie Street
Kingston, Ontario
Welcome to 368 Barrie Street – a spectacular 6-bedroom 2-bathroom townhouse located in downtown Kingston. Built in 1880, this home exudes warmth with its high ceilings and rooms with large, wonderfully sunlit windows. Inside you will also find updated flooring throughout, stainless steel appliances, lots of storage and laundry in the kitchen. Currently fully leased for $5,636.48 per month (tenants pay for heat, hydro and water) or an annual income of $67,637.76. Centrally located in downtown Kingston, minutes to Queens University or to transit to transport you where-ever you need to go in Kingston! (id:50886)
Royal LePage Proalliance Realty
240 Somerset Drive
Loyalist, Ontario
This 3-bedroom sidesplit sits on a private corner lot with a huge yard and has no rear neighbours and only one adjacent neighbour. The yard is surrounded by mature trees, offering privacy and lovely views. The backyard includes an interlocking brick patio with a gazebo, perfect for entertaining. The home features an attached 1-car garage with inside entry and a main-level laundry room. The kitchen has a large window overlooking the backyard and the open concept dining and living room is brightened by a bay window.Upstairs, there are three good-sized bedrooms and a 4-piece bathroom. A bonus room downstairs can be used as a den, guest space, or for additional storage. The basement includes a large rec room with bright windows. This property is located near Loyalist Cove Marina, Loyalist Golf Club, Bath Public School, shops, restaurants, a beach, and a boat launch. Loyalist Parkway provides easy access to Kingston and Prince Edward County. (id:50886)
Royal LePage Proalliance Realty
1245 Mcconville Lane
South Frontenac, Ontario
This hidden haven in the woods over-looks picturesque Knowlton Lake. This year round Quebec Log home was built is 1889 and built and assembled on this almost 2.5 acre waterfront lot. The second floor has 3 spacious bedrooms and a full bathroom. The main floor has an open concept kitchen, living room and separate dining room, sunroom and a second bathroom. Refinished pine plank floors on main floor. The bright finished walk-out basement is perfect for entertaining with its porcelain tile flooring and leads out to patio and large deck. Take your pick and sit on the covered front porch and watch the sunrise or enjoy the sunset on the covered balcony overlooking this spring fed lake. Solid stairs lead down to the dock which just awaits your boat. Located just North of Sydenham and 25 minutes North of the 401. The Property is located at the end of two private roads. There is a $300/yr road fee for Everett Lane for year round residence and $150/yr for seasonal. (id:50886)
RE/MAX Rise Executives
364 Barrie Street
Kingston, Ontario
Diversify your portfolio by adding this charming and renovated 6-bedroom 2-bathroom townhouse in downtown Kingston. Bright and spacious rooms, high ceilings, updated flooring, stainless steel appliances and onsite laundry. Currently fully leased at $6,000 per month (tenants pay for heat, hydro and water) or an annual gross income of $72,000. Located mere steps from Princess Street and Downtown Kingston, Queens University, transit, and a quick 5-minute commute to Kingston General Hospital. (id:50886)
Royal LePage Proalliance Realty
25 Staikos Court
Greater Napanee, Ontario
Welcome to this stunning 3+2 bedroom, 3 bath 7 year old bungalow in a desirable neighborhood! The main floor boasts an open-concept design with a spacious living room, modern kitchen with quartz countertops, and a dining area perfect for entertaining. Enjoy the convenience of main-floor laundry and relax in the primary bedroom, complete with a private ensuite. Two additional bedrooms and a full bath complete the main level, which features beautiful engineered hardwood and tile flooring throughout.\r\n The fully finished lower level offers a large rec room with a cozy electric fireplace, two well-sized bedrooms, a 3-piece bath, laminate floors, and plenty of storage space. Outside, the property features a double attached garage, a beautifully manicured yard with a covered deck, pergola, and a huge handy storage shed. Located close to all the amenities Napanee has to offer, this home is perfect for families looking for comfort and convenience. Don't miss out on this opportunity! (id:50886)
Mccaffrey Realty Inc.
211 Raglan Road
Kingston, Ontario
Prime Downtown Kingston Legal Triplex An Exceptional Investment! Welcome to this beautifully updated legal triplex in the heart of downtown Kingston, between Division Street and Montreal Street. With seamless access to transportation and steps from McBurney Park, its a prime location just a 15-minute walk to Queen's University, backing onto Friendship Park with a basketball court and ample green space. Property Highlights: Main Floor Unit: - Luxurious 1-bedroom, 1-bathroom. - State-of-the-art kitchen with built-in appliances and a waterfall island. Sd econUnit: - Spacious 3-bedroom, 1-bathroom with abundant natural light. - Scenic views of Friendship Park. Top Floor Unit: - Cozy 1-bedroom, 1-bathroom, perfect for singles or couples. Basement: - Potential for a 2-bedroom secondary suite/4th unit with a separate entrance. - New electrical rough-in and dedicated sub-panel (May 2024). **Key Features:** - Modern Upgrades: Updated appliances and bathroom fixtures. - New Vinyl Windows (2020) and New Exterior Doors (2021). - Radon Mitigation System installed in 2021. - Flat Roof replaced in May 2024. - Shared Laundry: Washer and dryer accessible to all units. - Ample Parking: Space for 6 vehicles. - Prime Location: Close to downtown, schools, public transit, and shopping. Set your rental prices, move in, and enjoy this investment opportunity. Live rent-free while managing the other units or add this unique property to your portfolio. Don't miss out on owning a prime piece of Kingston real estate! (id:50886)
RE/MAX Service First Realty Inc.
995 Waterbury Crescent
Kingston, Ontario
Discover this spacious super-semi located in a family-friendly Kingston West neighborhood. Upon entry, you're welcomed by an open-concept main level with a sunlit living room, dining area, and kitchen, featuring three generous bedrooms, two with oversized closets. The primary bedroom includes a 3-piece ensuite, while a full 4-piece bathroom completes the main floor. Enjoy the warmth of the new 2021 carpets in the staircase and living room. The lower level offers even more flexibility with an open-concept in-law suite, boasting a separate entrance, in-suite laundry, a full kitchen, 1 bedroom, and a cozy natural gas fireplace. The private fully fenced backyard is perfect for outdoor relaxation. The property also features a 2-car attached garage for added convenience. This home truly offers space and versatility for multi-generational living or income potential. (id:50886)
RE/MAX Service First Realty Inc.












