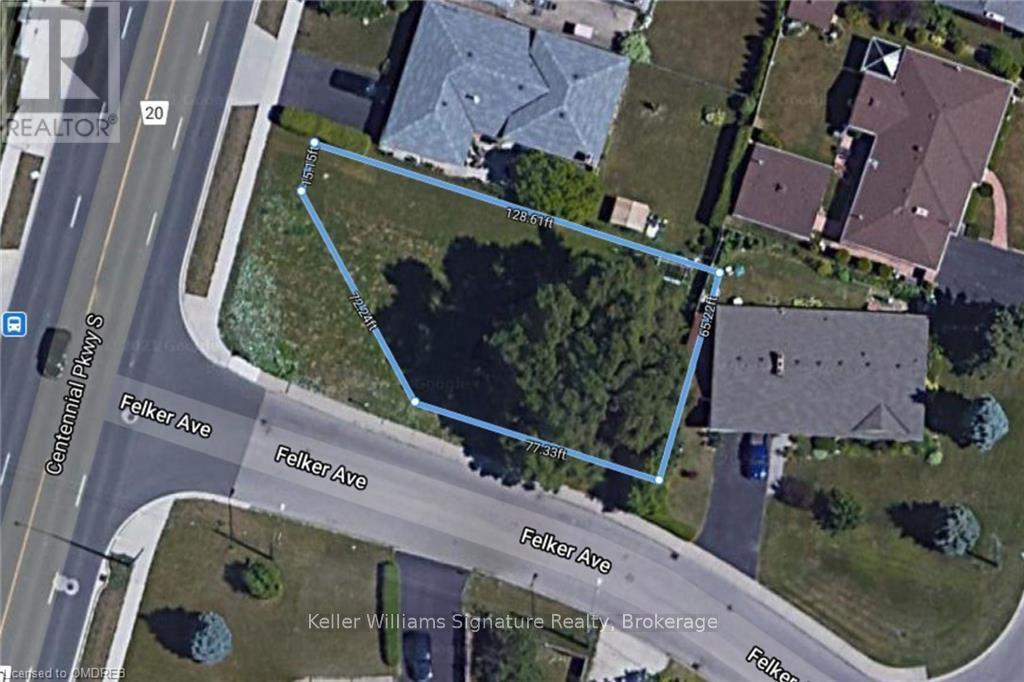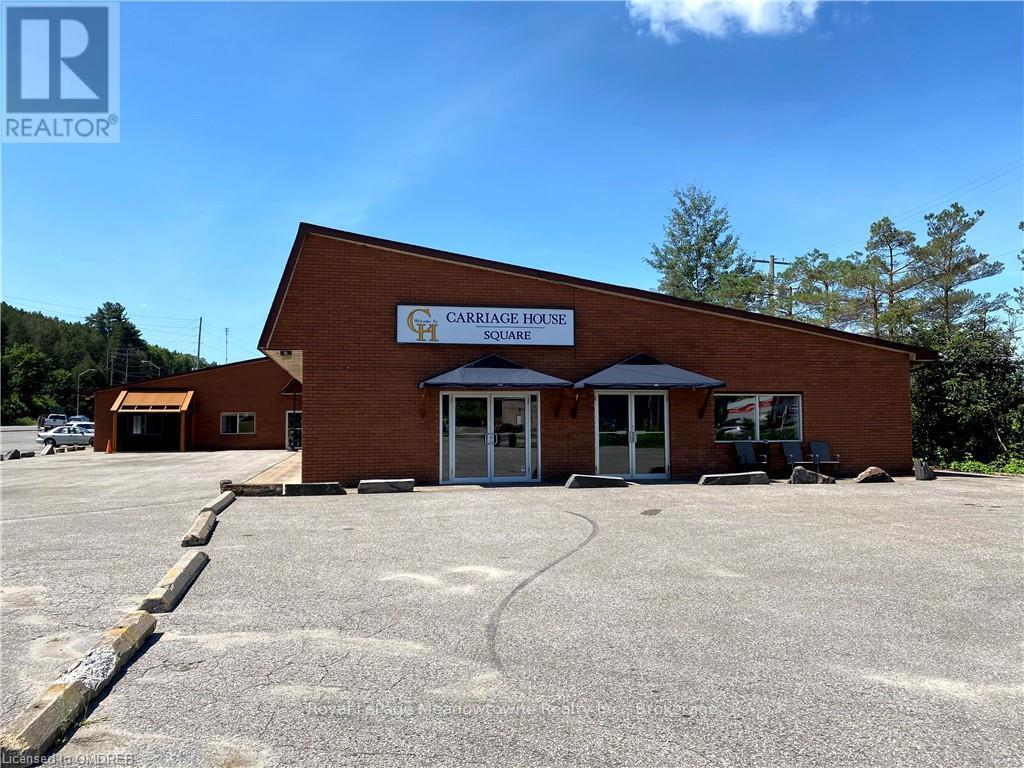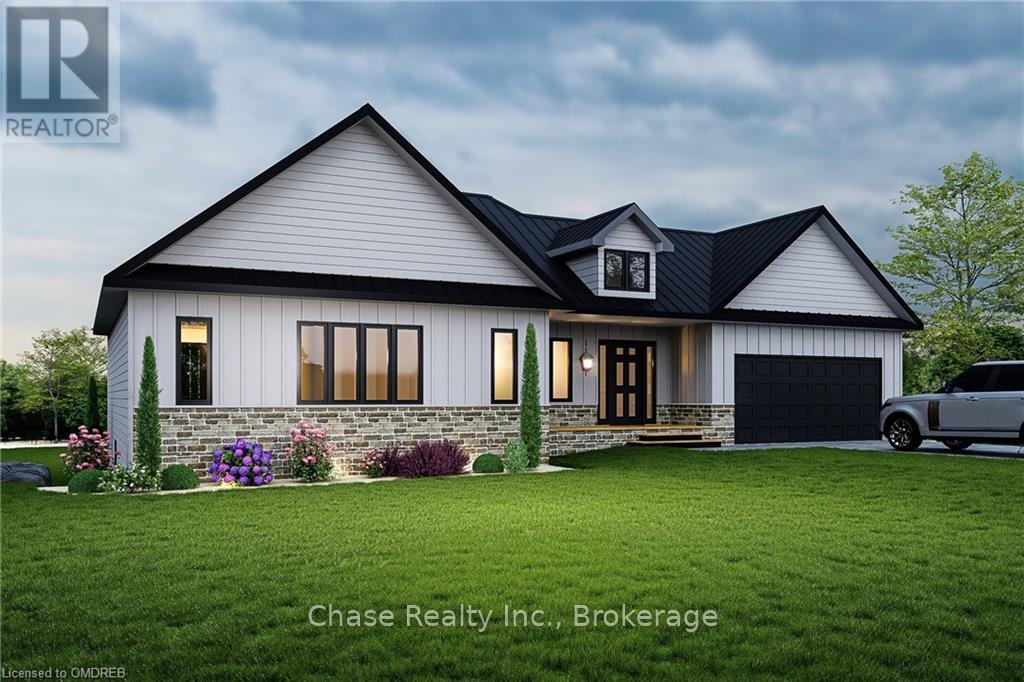1989 Ottawa Street S Unit# 63a
Kitchener, Ontario
Now available FOR RENT an amazing 2 bedroom condo in Kitchener. Located in a sought-after neighborhood with easy access to major highways, public transportation close to shopping and some of the best public schools. This stylish one-level, carpet free condo unit offers modern layout design and convenience of a great location, making it a best choice for people looking for easy commuting. Boast spacious living room, modern white kitchen, large bathroom, in suite laundry, two spacious bedrooms and generous closet space. Master bedroom has a sliding door that brings in tons of natural light and leads to a large balcony which provides the perfect spot to enjoy your morning coffee. The main 4 pc bathroom is equally impressive, with modern fixtures, a stylish vanity, and a nice bathtub/shower combination. Modern kitchen offers ample cabinet space for all your culinary needs, featuring granite counter tops, stainless steel appliances and an amazing kitchen island for extra convenience. One parking spot included, plenty of visitor parking with walking trails near by. Utilities are not included. (id:50886)
Royal LePage Wolle Realty
155 Equestrian Way Unit# 60
Cambridge, Ontario
A newly built 3-bedroom, 4-bathroom condo in one of Cambridge's most sought-after areas. Offering 1495 square feet of well-planned living space, this two-story home includes three full baths and one half bath, delivering both comfort and functionality. The property features an attached garage and private, single-wide driveway, with parking space for two vehicles, along with an open balcony perfect for outdoor enjoyment. Situated near Maple Grove Rd and Compass Tr, this condo is ideally located within close proximity to parks, schools, shopping centers, public transit, hospitals, and major highways. With low monthly condo fees covering the essential upkeep, this home provides an attractive, low-maintenance lifestyle. The community is pet-friendly, offering visitor parking and flexibility to suit your move-in needs. Currently vacant, don’t miss out—schedule your showing today! (id:50886)
Adana Homes A Canadian Realty Inc.
508 Riverbend Drive Unit# 14 & 15(A&b)
Kitchener, Ontario
Your Sandbox Co-working office space is perfect for a small business; this space can accommodate 3 people. 2 offices, larger office for 1-2 people, ideal for fostering collaboration and productivity. Many onsite amenities, meeting rooms, 100+ seat theatre with full audio/visual system, golf simulator, videocasting area and fitness centre. Included is free parking and 24/7 secure building and access. Your offices come equipped with locking file cabinets, task chairs and modern desks. This office space is equipped with everything needed for a dynamic and secure work setting. Share common interests with like minded professionals and referrals to grow your business. (id:50886)
Coldwell Banker Peter Benninger Realty
585 Orangeville Road
Centre Wellington, Ontario
Discover the perfect blend of luxury and tranquility in this beautifully renovated 4 bedroom, 3 bathroom bungalow. Nestled on 1.55 acres backing onto the picturesque Grand River, this home offers an exquisite living experience both inside and out.As you arrive, you'll be greeted by a wrap-around driveway leading to a double car garage and an additional workshop, providing ample space for vehicles and hobbies. The exterior is enhanced by a durable metal roof w/ solar panels, beautifully manicured gardens, and a landscaped walkway and patio, creating an inviting and relaxing atmosphere.Step inside to a modern entryway that opens up to vaulted ceilings adorned with charming wood beams. The family room and kitchenette overlook the expansive backyard, offering a peaceful and scenic view. Adjacent is the large dining room, which features a walkout to the upper deck, perfect for dining al fresco while soaking in the beauty of nature.The heart of the home is the spacious eat-in kitchen, complete with a large island, quartz countertops, a wall oven, abundant cupboard space, and pot lights throughout, making it a chefs delight. The fully finished walkout basement is an entertainer's dream, featuring a home theatre, a large recreational area ideal for playing pool or ping pong, a cozy living room, two additional bedrooms, a 3pc bath, and a wet bar. This bungalow has been meticulously renovated from top to bottom offering a modern luxurious lifestyle in a serene natural setting. It's more than just a home; it's a retreat. Don't miss the chance to make this exceptional home your own. (More photos/video coming soon.) **** EXTRAS **** In-floor heating throughout the house + Air source heat pump - hybrid system. EV charging in garage. Solar panels on roof. (id:50886)
Royal LePage Rcr Realty
195851 Grey Road 7 Kimberly Road
Grey Highlands, Ontario
Welcome To A Truly Spectacular Lifestyle Property Spanning 48.5 Acres Of Breathtaking Views And Trails Across The Enchanting Beaver Valley. Features An Architecturally Designed, Modern 4 Bedroom, 5 Bathroom Home Intentionally Crafted To Embody The Soul Of An Old Farmhouse. 10Ft Glass Doors And Soaring Cathedral Ceilings Seamlessly Integrate The Open Concept Main Living Space, Along With The Stunning Valley Vistas. Custom Kitchen With Walk-In Pantry Flows Into The Dining And Living Area, Highlighted By A Charming Rumford Fireplace. Step Outside The Covered Porch (With BBQ Hook-Up) Perfect For Al Fresco Dining And Lounging While Soaking In The Serene Surroundings. Steps From the Porch, A Fenced Garden With Raised Beds Allows You To Grow Your Own Fresh Vegetables Creating A True Farm-To-Table Experience. Wake Up Each Sunrise From The Principal Wing, Offering Panoramic Views, Walk-In Closet And Luxurious 5-Piece Bath With Soaker Tub. Another Bedroom With Ensuite And 2 Upper-Level Bedrooms With 4-Piece Bath Provide Ample Space, Views And Comfort. Heated Floors In Mud Room Ensure Feet Stay Warm And Outdoor Ski Wear Dries Quickly. Finished Lower Level Is A Haven For Relaxation And Entertainment, Featuring Sauna, Wet Bar, And Gym Area. Original Bank Barn Lovingly Restored To Capture Valley Views Is Ideal For Celebrations. Trails Are Perfect For Hiking, Side-By-Side, Tobogganing, And Snowmobiling. End Your Day By The Firepit Under The Stars. Close To Ski/Golf Clubs, Thornbury, Blue Mountain. (id:50886)
Exp Realty
74 Felker Avenue
Hamilton, Ontario
ATTENTION DEVELOPERS!! Residential building lot in a fantastic Stoney Creek location. Minutes to Confederation GO Station, Red Hill Parkway, QEW, schools, parks, shopping, future LRT and much more! Multiple Residential ""RM1"" Zoning allows for up to a Fourplex. Stoney Creek Secondary Plan - Old Town ""Medium Density Residential 3"" designation - allows for up to 3 stories, and a density of up to 99 units per net residential hectare. Rendering and design are for information purposes only, listing is for land only. (id:50886)
Keller Williams Signature Realty
3 - 5 Bobcaygeon Road
Minden Hills, Ontario
Presenting 5 Bobcaygeon Road, Unit #3 - a fully equipped dental office with exposure on the busiest highway in Haliburton County. Currently set up with 3 private offices, plus an x-ray room, reception area, and 2 private washrooms - this is a turn-key opportunity in the booming Haliburton Highlands. (id:50886)
Royal LePage Meadowtowne Realty Inc.
438 Murray Road Road
Midland, Ontario
HOME TO BE BUILT\r\nWelcome to your future home at 438 Murray Rd in the serene Penetanguishene area. This newly constructed two-bedroom, two-bathroom home offers modern living in a tranquil neighbourhood. Crafted with quality and care, the house promises durability and contemporary style in its design and build. Enjoy the convenience of living close to essential amenities. The property is just a short walk from Charles Scott Memorial Park, perfect for leisurely afternoons and tranquil walks, and only about a kilometer away from Le Caron High School, making it an ideal choice for families looking for quality education options in the vicinity. Structured for practicality and elegance, this home features a thoughtful layout to maximize comfort and usability. Each space is designed to cater to the needs of modern living, providing a perfect blend of form and function. Whether starting a family or looking for a peaceful retreat, this house at 438 Murray Rd is sure to meet your needs with its charm and convenience in a friendly community. Welcome to a place you can truly call home.\r\nBASEMENT CAN BE FINISHED FOR HIGHER PRICE (id:50886)
Chase Realty Inc.
201a - 3660 Hurontario Street
Mississauga, Ontario
This office space features expansive glass windows along the walls, providing an unobstructed and captivating street view. Situated within a meticulously maintained, professionally owned, and managed 10-storey office building, this location finds itself strategically positioned in the heart of the bustling Mississauga City Centre area. The proximity to the renowned Square One Shopping Centre, as well as convenient access to Highways 403 and QEW, ensures both business efficiency and accessibility. For your convenience, both underground and street-level parking options are at your disposal. Experience the perfect blend of functionality, convenience, and a vibrant city atmosphere in this exceptional office space. (id:50886)
Advisors Realty
1 - 1760 Eglinton Avenue W
Toronto, Ontario
Charming pne bedroom apartment available for rent in North Toronto. This newly renovated & well maintained unit features laminate floors throughout, good natural light and lots of space! Kitchen features lots of cupboards and new appliances. This spacious apartment offers an oversized living room and bedroom, approx 700-799 sq ft. Conveniently located near TTC, Oakwood Metrolinx & EZ access to Allen Expressway. Local amenities nearby. Incl Grocery, Resto's. **** EXTRAS **** New appliances: Fridge & Stove. (id:50886)
RE/MAX Ultimate Realty Inc.
2 - 1664 Eglinton Avenue W
Toronto, Ontario
Charming one bedroom apartment available for rent in North Toronto. This newly renovated & well maintained unit features laminate floors throughout, good natural light and lots of cupboards in the kitchen with new appliances. This spacious apartment offers an oversized living room and bedroom, approx 700 sq ft. Conveniently located near TTC, Oakwood Metrolinx & EZ access to Allen Expressway. Local amenities nearby including laundry next door. **** EXTRAS **** New Appliances: Stainless Fridge, Stove & Microwave. (id:50886)
RE/MAX Ultimate Realty Inc.
107 Yonghurst Road S
Richmond Hill, Ontario
This exquisite transitional custom residence, meticulously constructed in 2018, exudes the allure of a new abode. Nestled in a tranquil yet accessible locale, it is merely steps away from a vibrant shopping mall, a well-appointed community center, and esteemed educational institutions. The interior boasts an artful design complemented by an array of innovative millwork, while the residence is equipped with advanced smart home technology. The coveted exterior showcases a magnificent Indiana limestone facade, harmoniously blended with an elegant assortment of precast materials and brickwork at the sides and rear. This remarkable domicile features a chef-inspired kitchen outfitted with high-end Thermador appliances and natural stone countertops, alongside custom designer paneled walls. The opulent gas 4 fireplaces adorned with natural stone slabs, heated flooring throughout the basement and bathrooms, coffered ceilings accentuated with rope lighting, and a stunning skylight embellished with handcrafted glass lenses further elevate its aesthetic. Hardwood flooring graces the entirety of the main and second levels, all while soaring ceiling heights of 10 feet in the basement and main floor, and 9 feet on the second floor contribute to the home's spacious ambiance. A fully mahogany library exudes charm, complemented by an open, rising staircase crowned with a grand skylight. The foyer and main hallway are adorned with exquisite Ceramic flooring while a long interlocked driveway, devoid of sidewalk obstruction, enhances its curb appeal. The residence offers a functional layout, with a professionally finished walk-out basement that includes a generous recreation room complete with a wet bar, a fireplace, a bedroom, and a four-piece bath, as well as rough-in laundry facilities. The outdoor space boasts a deck, patio, all situated within a fully fenced backyard, providing a serene oasis for relaxation and entertainment.. **** EXTRAS **** Built-In Lighting Luxury Kitchen W/ High-End Appliances (Thermador Fridge And Freezer, Range), Centre Island,Hardwood Floors, Pot Lights, Beautiful Skylight , B/I Speaker Sys, ELEVATOR. Perfect Library W/ B/I Bookcase And Ceiling Wood Panel (id:50886)
Royal LePage Your Community Realty












