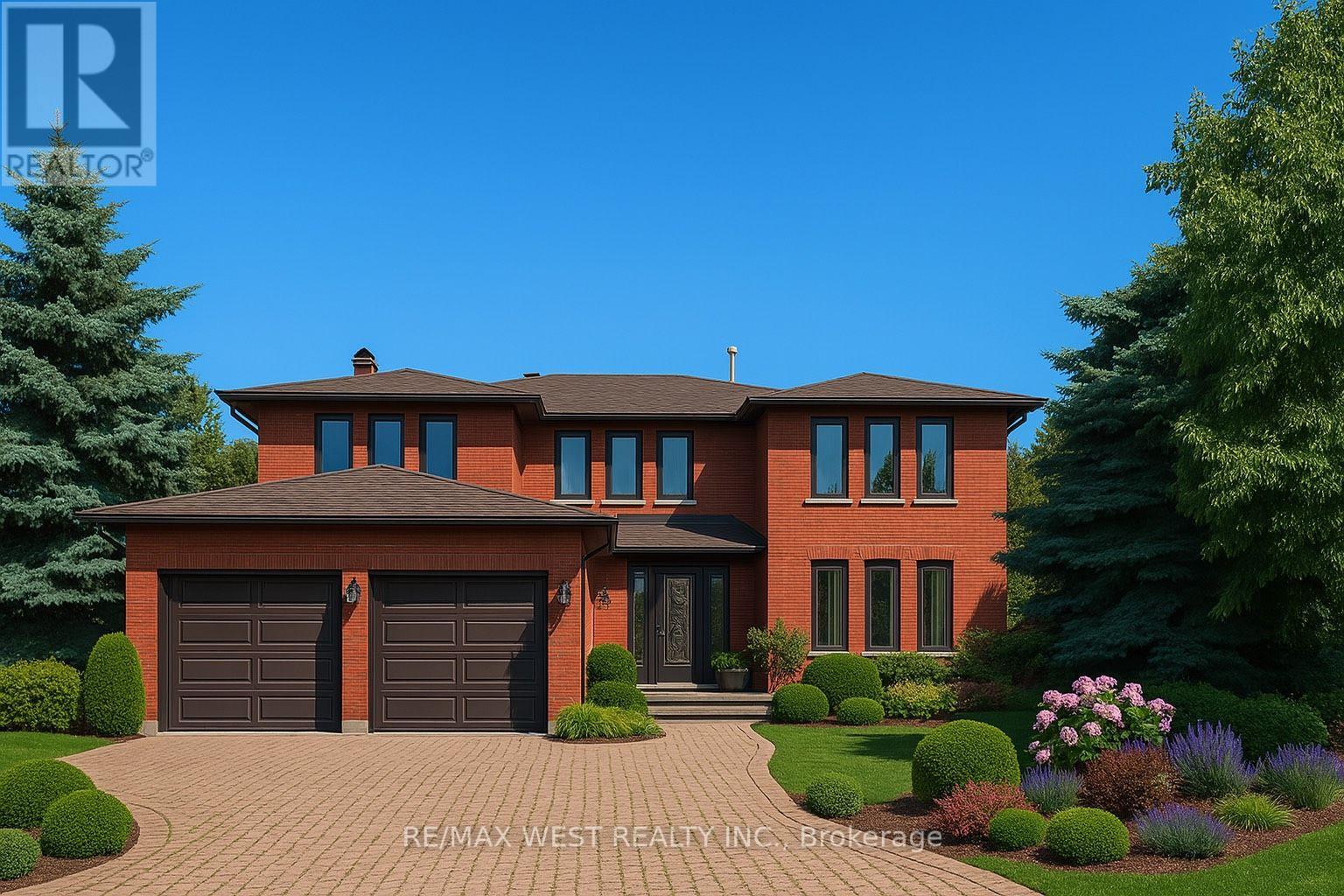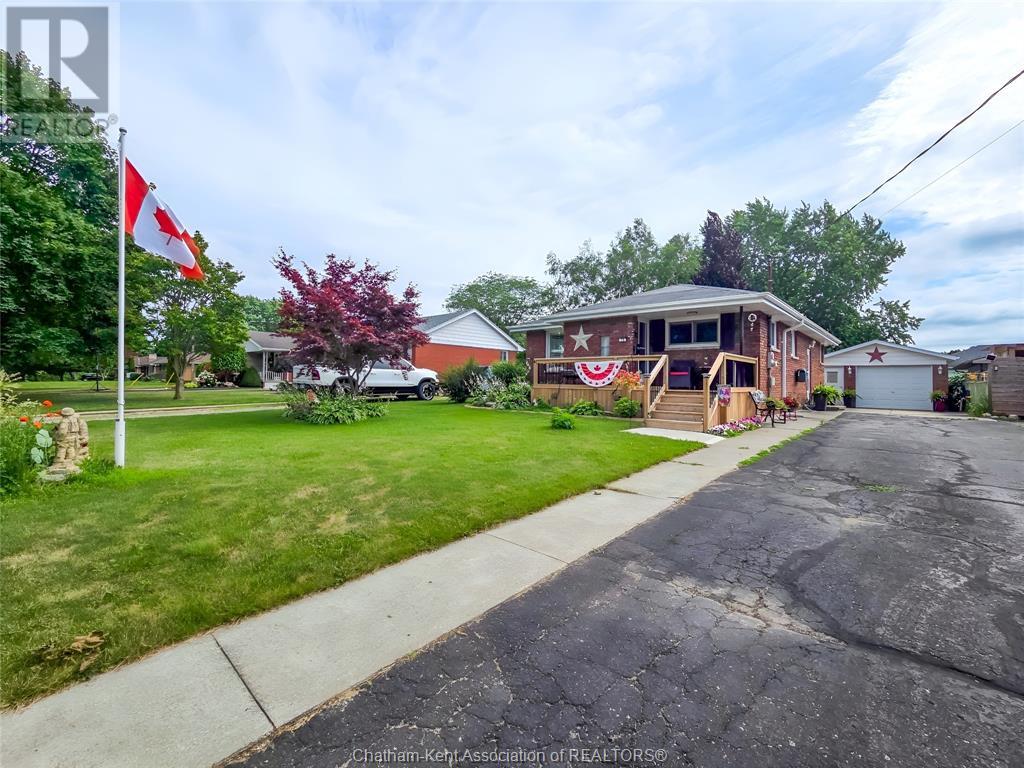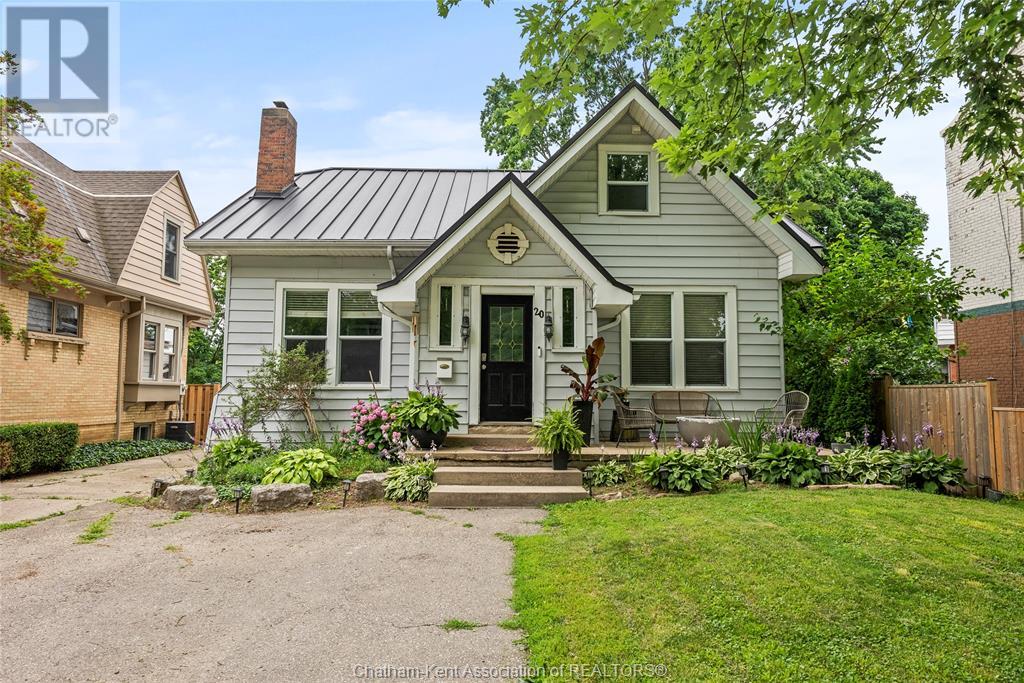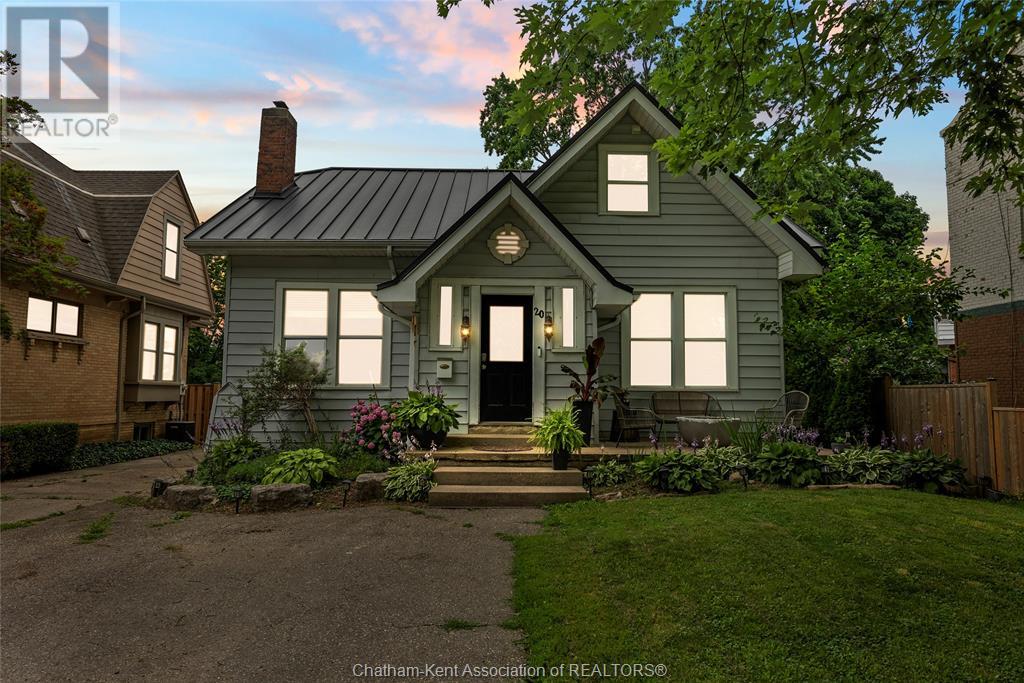58 Frontenac Crescent
Brampton, Ontario
Beautifully upgraded semi-detached home on a premium pie-shaped lot in one of Bramptons most prestigious locations, just minutes from the Cassie Campbell Community Center! This gem features separate living and family rooms, no carpet throughout, a spacious family-size kitchen with large breakfast area, and generously sized bedrooms including a primary suite with a walk-in closet and 4-piece ensuite. Enjoy a professionally finished basement with a separate entrance, living room, bedroom, full bathroom and its own laundry perfect for rental income or extended family. Home includes two separate laundries, a newer roof (2019), furnace (2022), A/C (2017) and many more upgrades throughout. Extra-wide lot offers added outdoor space, making this the ideal home for families and investors alike! (id:50886)
RE/MAX President Realty
4256 Petersburg Crescent
Mississauga, Ontario
Welcome to this maintained 4-bedroom, 4-bathroom family home with a double-door entry, double garage, and parking for up to 5 vehicles, ideally located on a quiet crescent in one of Mississauga most desirable neighborhoods. Step inside to a spacious, functional layout designed for both everyday living and elegant entertaining. The bright, oversized kitchen features ample cabinetry and flows seamlessly onto a large balcony perfect for BBQs and outdoor dining while offering uninterrupted views of a breathtaking private ravine. A cozy, separate family room with its own walk-out balcony invites you to enjoy your morning coffee surrounded by nature and lush fruit trees including cherry, plum, and apple creating a peaceful, cottage-like escape right in the city The home also includes distinct living and dining areas, ideal for family gatherings and formal events. Upstairs, you find four generously sized bedrooms, including a spacious primary suite with a private ensuite bathroom. The walk-out lower level features a self-contained 2-bedroom suite complete with its own kitchen and separate entrance ideal for in-laws, extended family, or excellent rental potential. Backing onto a lush, private ravine and surrounded by mature trees, this exceptional home offers rare access to nature while remaining minutes from top schools, parks, shopping, and transit. Combining comfort, space, and serene natural surroundings, this unique home offers a rare opportunity to live in a peaceful, ravine-side setting right in the heart of Mississauga. (id:50886)
RE/MAX West Realty Inc.
70 Dunvegan Drive
Chatham, Ontario
Welcome to this well-maintained brick rancher nestled in a fantastic, walkable neighborhood close to scenic trails and parks. This home offers 3 bedrooms and 2 full bathrooms, including a beautifully renovated main-floor bath. The spacious main level features a bright and functional layout with a cozy living area and updated front entrance deck. One of the bedrooms currently includes main-floor laundry, but this could easily be relocated to the basement if desired. Downstairs, you’ll find a generous family room, a separate office space, and an additional workshop—perfect for hobbyists or remote work needs. Step outside to enjoy the expansive rear yard complete with a large deck and patio, ideal for entertaining or relaxing. The property also includes a detached 1.5-car garage and a 12 x 16 shop with hydro—an excellent setup for DIY enthusiasts or small business use. Don’t miss this solid, versatile home in a sought-after neighborhood! (id:50886)
Gagner & Associates Excel Realty Services Inc. Brokerage
20 Victoria Avenue
Chatham, Ontario
This spacious home featuring 5 bedrooms and 2 full bathrooms, is perfect for families seeking both character and convenience. With UC(OS) zoning, it’s also an ample opportunity for a potential office, clinic, mixed use RES/COM and so much more to facilitate your business needs. Located just a short walk from the downtown core, this home boasts elegant high ceilings, crown mouldings, and a spacious floorplan with plenty of room for the growing family. The main floor offers a large kitchen with an island and ample cabinetry ideal for entertaining and culinary creativity, a spacious living room perfect for relaxation and family gatherings, 3 bedrooms, a 4pc bath and a laundry room that was previously used as a 6th bedroom.Upstairs, you'll find 2 large bedrooms and an updated 3pc bathroom with a soaker tub. The full basement offers additional storage space and 2nd laundry area. Embrace the convenience of a family home with business opportunities. Permitted uses attached in documents. Please allow a minimum of 24hr notice for all showings. (id:50886)
Royal LePage Peifer Realty Brokerage
20 Victoria Avenue
Chatham, Ontario
This spacious home featuring 5 bedrooms and 2 full bathrooms, is perfect for families seeking both character and convenience. With UC(OS) zoning, it’s also an ample opportunity for a potential office, clinic, mixed use RES/COM and so much more to facilitate your business needs. Located just a short walk from the downtown core, this home boasts elegant high ceilings, crown mouldings, and a spacious floorplan with plenty of room for the growing family. The main floor offers a large kitchen with an island and ample cabinetry ideal for entertaining and culinary creativity, a spacious living room perfect for relaxation and family gatherings, 3 bedrooms, a 4pc bath and a laundry room that was previously used as a 6th bedroom.Upstairs, you'll find 2 large bedrooms and an updated 3pc bathroom with a soaker tub. The full basement offers additional storage space and 2nd laundry area. Embrace the convenience of a family home with business opportunities. Permitted uses attached in documents. Please allow a minimum of 24hr notice for all showings. (id:50886)
Royal LePage Peifer Realty Brokerage
6 - 1576 Kerns Road
Burlington, Ontario
Absolutely stunning and fully renovated from top to bottom, this 3-bedroom, 2.5 bathroom townhome offers turnkey living in one of the area's most beautifully maintained, family-friendly complexes. Every detail has been thoughtfully upgraded across all three levels with high-end, modern finishes. Enjoy engineered wide-plank white oak hardwood throughout the main and second floors, luxury vinyl in the laundry and gym areas, and brand-new carpeting in both the basement and 3-season sunroom. The custom kitchen features Quartz countertops, new cabinetry, and a full suite of new appliances, including a wine fridge. The dining area includes built-in cabinetry, perfect for entertaining. Two gas fireplaces, located in the living room and basement rec room, add warmth and charm, while oversized windows flood the home with natural light. The primary bedroom features a large walk-in closet and access to the sunroom ideal for a morning coffee or a peaceful escape. All bathrooms have been completely updated with stylish tile, vanities, and fixtures. Additional upgrades include new lighting, solid core shaker doors, new trim throughout, a new roof (2023), a newly fenced backyard (2024), stone walkway and courtyard, and new exterior lighting (2025). You'll love the oversized 2-car garage and access to a meticulously maintained outdoor pool. Close to parks, schools, shopping, GO Transit, and major highways this home truly has it all! (id:50886)
Royal LePage Burloak Real Estate Services
103 Hunter Road
Orangeville, Ontario
Welcome to 103 Hunter Road - A truly unique and versatile family home! Nestled in the picturesque and family-friendly West End of Orangeville, this exceptional 4-bedroom, 4-bathroom property offers a rare combination of modern updates, flexible living space, and natural beauty. With three separate living areas, its perfectly suited for multi-generational families, in-law accommodations, or supplementary rental income. The main floor features a stunning open-concept layout, complete with a bright, airy kitchen, a spacious living room, and a combined dining area that walks out to an elevated deck - an ideal place to relax while overlooking serene green space. This level also includes a generous family room and two large bedrooms, each equipped with their very own private 4-piece ensuite bathrooms. Continue downstairs to find a fully finished WALKOUT basement which offers two self-contained in-law suites, each with a private entrance, kitchen, living area, bedroom, and full 4-piece ensuite. Whether you're hosting extended family or seeking a mortgage helper, the possibilities here are endless. Step outside and enjoy the beautifully landscaped backyard, set on a spacious lot backing onto lush green space - offering both privacy and a peaceful, nature-filled setting. This meticulously maintained and extensively updated property is truly one of a kind. A rare opportunity to own a versatile, turnkey home that offers both comfort and endless possibilities.. Don't miss out - book your tour today! (id:50886)
RE/MAX Real Estate Centre Inc.
2229 Herrgott Road
St. Clements, Ontario
Picturesque Landscape !JUST MINUTES FROM THE CITY This stunning executive retreat sits on nearly two acres of picturesque landscape, offering over 6,000 square feet of finished living space designed for a lifetime of comfort, entertainment, and tranquility. Swim year-round in the impressive 15’x30’ indoor swimming pool, complete with patio seating, a bathroom, and a change room. Floor-to-ceiling windows surround the space, providing breathtaking views of the lush, treed property. The sunken living room features a striking floor-to-ceiling woodburning fireplace with a beautiful brick facade, creating a warm and inviting atmosphere. Overlooking Martin’s Creek and century-old Sugar Maples, this space offers a truly picturesque setting. For added peace of mind, the home is equipped with a natural gas generator that can power the entire house and garage when needed. The triple-car garage provides ample space for vehicles and recreational equipment, along with a 9,000-pound hoist for car enthusiasts. Above the garage, a beautifully finished studio offers privacy for visiting family and friends. The fully paved driveway accommodates parking for 15 or more vehicles, making it ideal for entertaining guests. Additional luxury features include heated floors in the bathrooms and kitchen, a central vacuum system with broom chutes in the kitchen and laundry room, a fully fenced dog run, a wood storage shed, and 200-amp service. This is country living at its finest, with no overcrowded neighborhoods—just privacy, nature, and endless possibilities. Book your private tour today and experience this extraordinary home for yourself. (id:50886)
Royal LePage Wolle Realty
84 Keba Crescent
Tillsonburg, Ontario
Welcome to this beautiful freehold townhouse located in a desirable neighborhood in the charming town of Tillsonburg. Finished from top to bottom, this home offers 3 spacious bedrooms and 3.5 bathrooms, making it perfect for families or those seeking extra space. The main floor features a modern open-concept layout with 9 foot ceilings, a bright living area, and a stunning kitchen complete with an island, breakfast bar, quartz countertops, ample cupboard space, and a bonus pantry ideal for entertaining or everyday living. Upstairs, you’ll find two well sized bedrooms, including a primary suite with a walk-in closet and a private ensuite bathroom. The fully finished basement includes a 4 piece bathroom and provides additional recreational space. Enjoy your morning coffee or evening BBQs on the nice deck in the backyard. The property also features a double driveway and a single car garage (id:50886)
RE/MAX Twin City Realty Inc.
269 Ridge Drive
Milton, Ontario
Welcome to 269 Ridge Drive, a completely renovated side split on one of Old Milton's most desirable, low-turnover streets with walking distance to downtown Milton. Sitting on an oversized 61x135 ft lot, this 4+2 bedroom, 3-bathroom home has been upgraded inside and out. The exterior features brand-new windows, siding, eavestroughs, soffits, and stylish new garage and front doors, no detail overlooked. Inside, enjoy a custom European kitchen with quartz countertops, stainless steel appliances, a 6-ft island, and cozy coffee nook. Two separate living rooms offer flexibility for entertaining, relaxing, or play. A sunny lower-level bedroom retreat adds even more functional space. Two walkouts lead to a multi-level deck and a private backyard full of potential. An attached garage with interior access adds daily convenience. This move-in ready home blends thoughtful design with high-end finishes a rare find in one of Milton's most established neighbourhoods. (id:50886)
Century 21 Percy Fulton Ltd.
597 Boyd Lane
Milton, Ontario
Welcome to this beautifully upgraded freehold townhouse. End unit Home offering extra windows for all the natural sunlight that you can get. Spacious sun filled living room with gourmet kitchen & large kitchen counter. This beautiful townhouse has been tastefully upgraded with neutral and modern finishes.4 large sized Bedrooms. Master bedroom with large walk in closet and ensuite 4 piece washroom. enter to your huge primary suite, featuring a generous sized walk-in closet and a luxurious upgraded ensuite washroom. Hardwood / Vinyl flooring in the entire house - No carpet in the entire home. The open-concept main floor boasts smooth 9-ft ceilings, and a modern kitchen with quartz countertops, an Elegant oak staircase (no carpet). Very spacious Master bedroom offering double sinks, a freestanding tub, a frameless glass shower & walk-in closet. Basement with large windows and bathroom rough-ins. Few minutes walk to top-rated schools, parks, trails and conservation area. Close to the future Milton Education Village, Mattamy National Cycling Centre, Niagara Escarpment, and 401/Tremaine Interchange, an unbeatable location! Huge backyard to entertain family and friends. Property tax amount will be confirmed by the Seller. Entry to the backyard from the garage as well as from the side of the home. (id:50886)
Homelife/miracle Realty Ltd
400 Clarkson Gate
Milton, Ontario
This beautifully maintained family home offers 4 spacious bedrooms, 3 bathrooms, and 2,091 square feet of well-designed living space above ground. Located in one of Miltons most sought-after neighbourhoods, this home is packed with upgrades, thoughtful touches, and unbeatable proximity to parks and schools making it ideal for growing families. Step inside to find9-foot smooth ceilings on the main floor, crown moulding, and California shutters throughout. The home is completely carpet-free, with newer hardwood flooring on the second level for a clean and modern feel. The heart of the home is the updated kitchen featuring a large island, stainless steel appliances, and brand new granite countertops (March 25, 2025) also installed in two bathrooms for a cohesive, stylish look. The open-concept family room, centred around a cozy gas fireplace, offers the perfect space for family movie nights or relaxed evenings at home. Upstairs, the spacious primary suite features a luxurious 5-piece ensuite with a separate shower and soaker tub, as well as a large walk-in closet. You'll also find a second-floor laundry room and a generous linen closet for added convenience. Direct access from the garage makes day-to-day life easier, while the professionally landscaped backyard with stonework offers a beautiful setting for outdoor play or entertaining. The basement includes a rough-in for plumbing, giving you the flexibility to finish the space to suit your needs. A sump pump is already installed, and the hot water tank is a rental. This home is very close to Ford Neighbourhood Park, Viola Desmond Public School, and St. Scholastica Catholic Elem School, and is within walking distance to St Francis Xavier Catholic School. Set in a family-friendly neighbourhood just minutes from top-rated schools, this home is also steps from Milton Marketplace Plaza, offering Sobeys, LCBO, the Beer Store, Pet Valu, and three major banks. Everything your family needs is right around the corner. (id:50886)
RE/MAX Professionals Inc.












