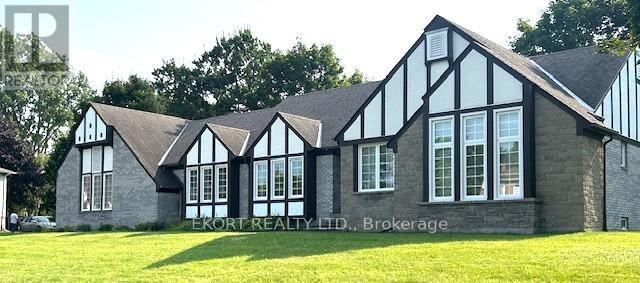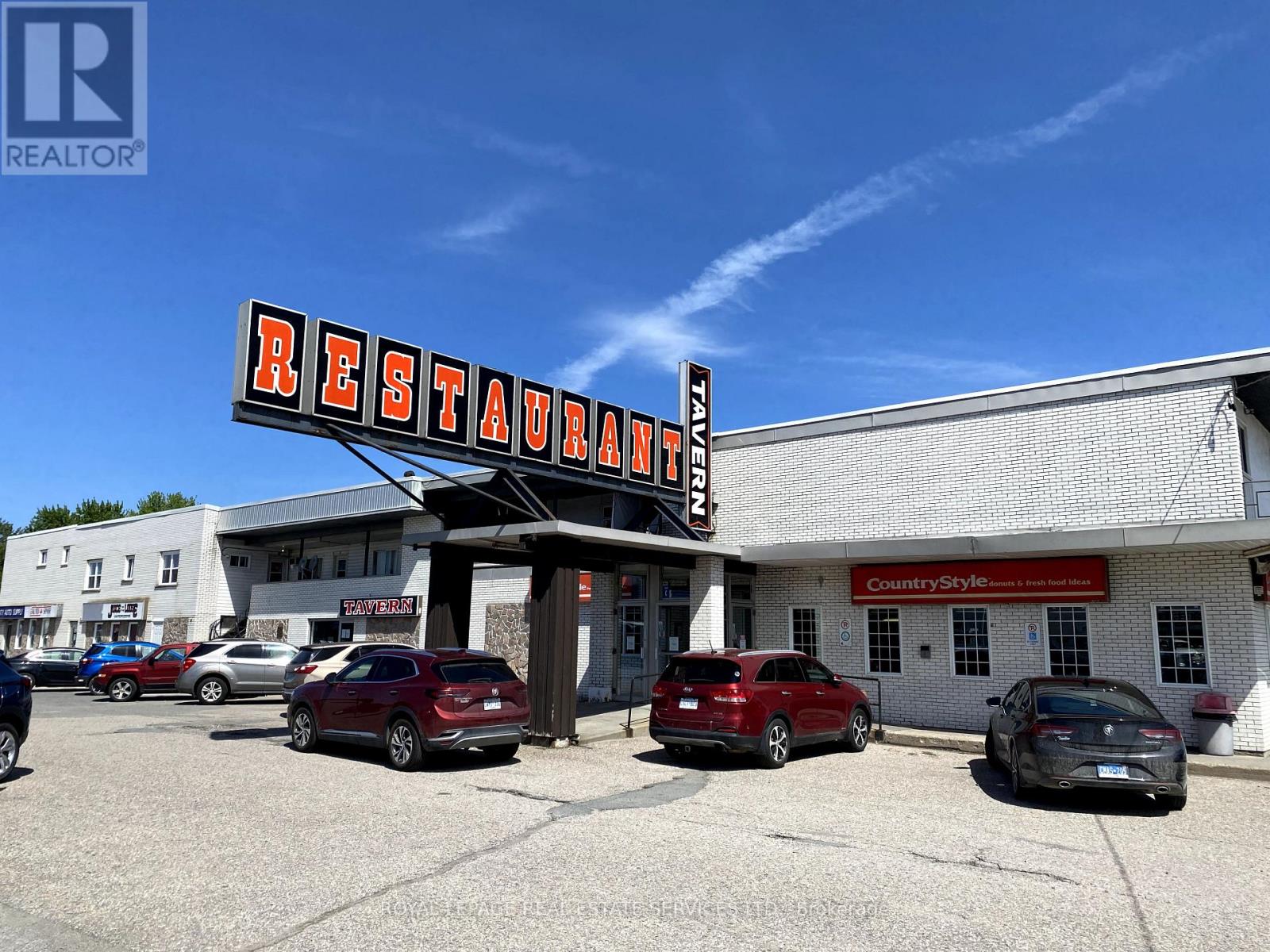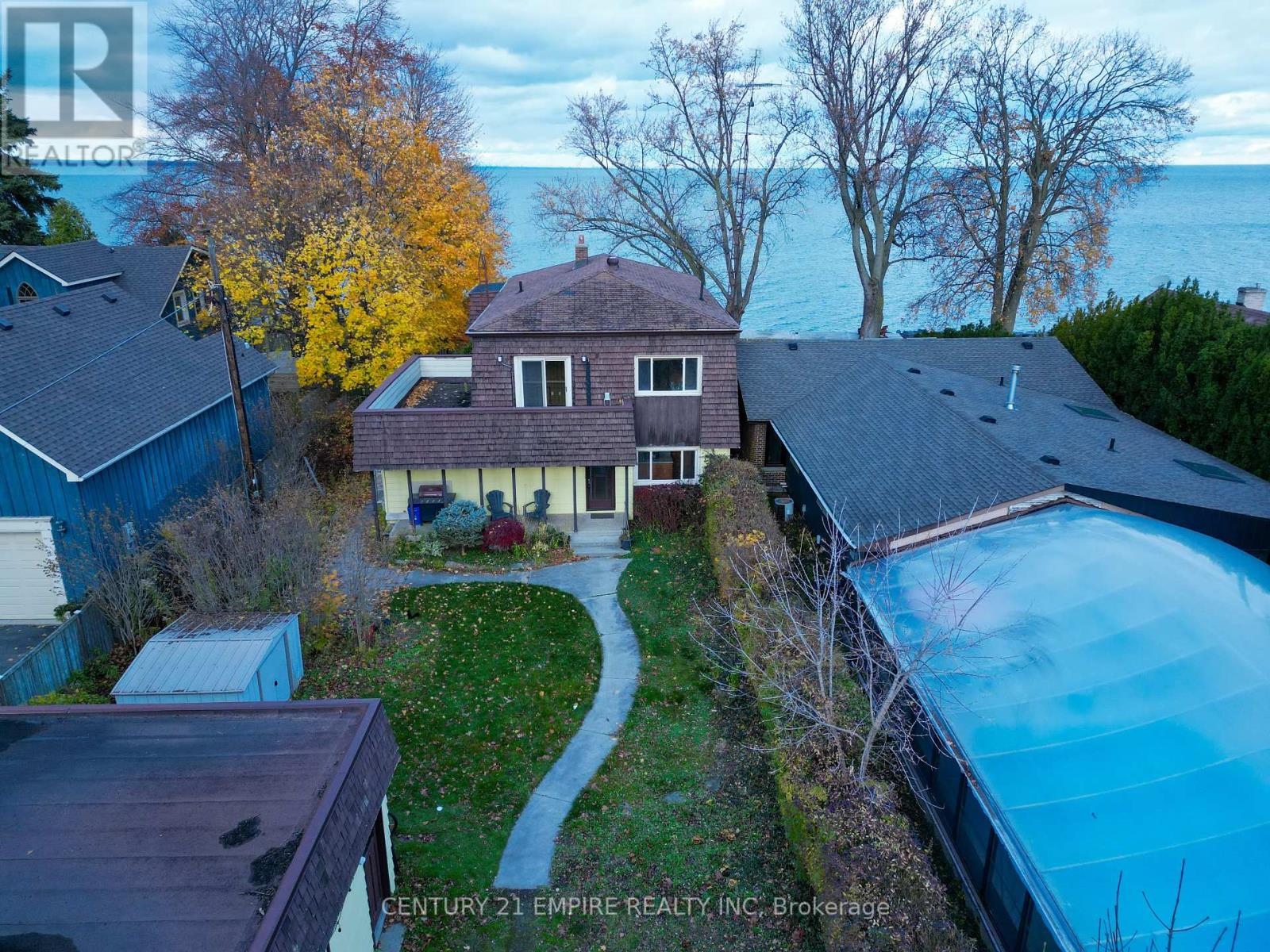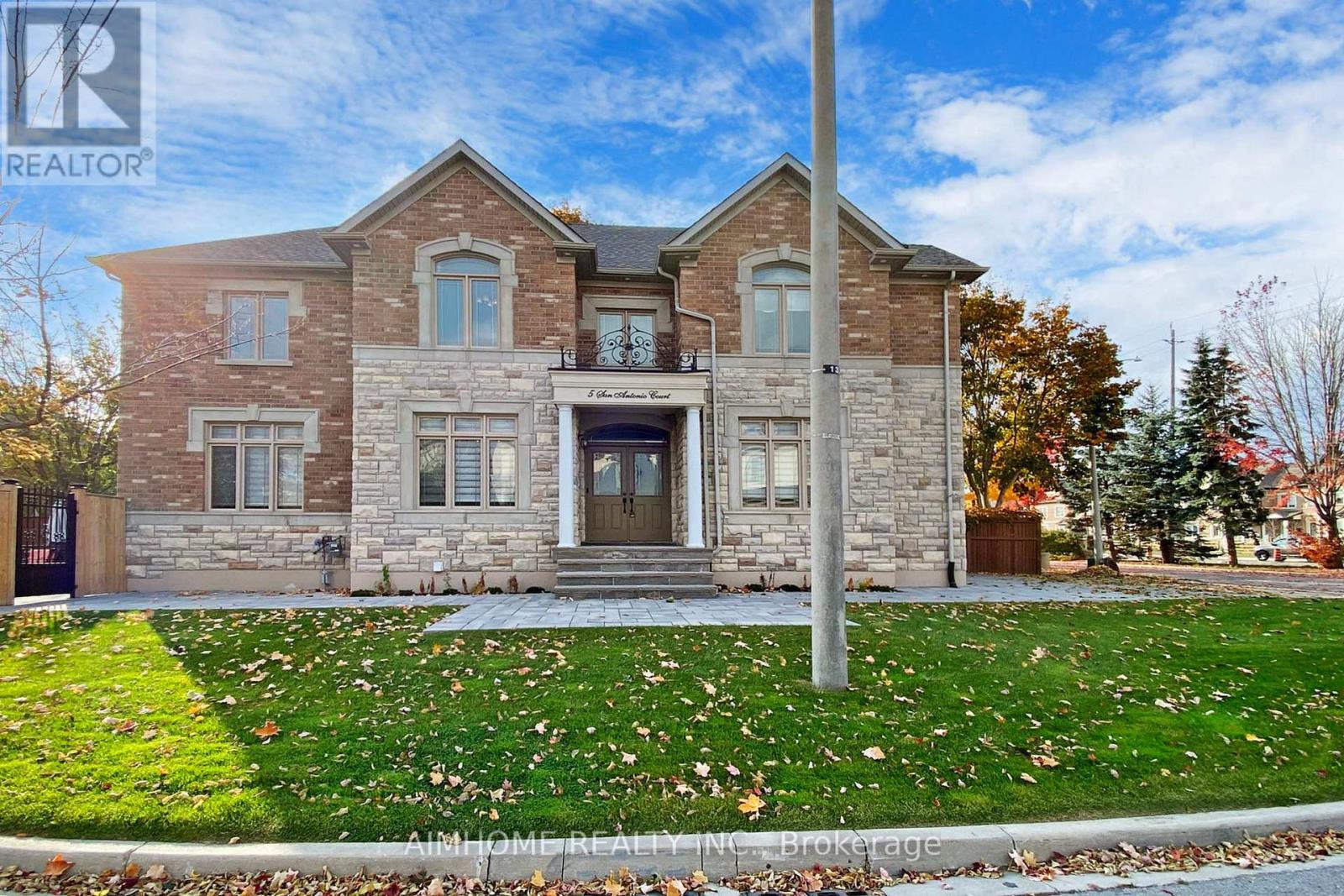24 Kaiser Court
Belleville, Ontario
Nestled at the tranquil end of a picturesque West End cul-de-sac lies a slice of paradise ready to welcome you home. This enchanting Tudor-style bungalow is more than a houseits a dream realized, waiting only for your suitcase and toothbrush. Every detail has been thoughtfully attended to, with the hard work already complete, leaving behind a masterpiece that shines with perfection.The propertys expansive 200x100-foot lot strikes a harmonious balance between space and intimacy. As you approach, a newly paved driveway greets you, offering parking for 8 or more vehicles with ease. Whether youre hosting a gathering or simply enjoying the luxury of space, this driveway ensures everyone is accommodated. Beyond that, a 3-car garage and an additional carport provide even more room for your vehicles, hobbies, or storage needs. The large, sunlit kitchen is a chefs delight, blending classic style with every modern convenience you could wish for. Granite countertops, crowned by a central island, invite culinary creativity and social gatherings alike. Here, cooking isnt just a taskits an experience.The charm continues into the living and family rooms, united by a stunning double-sided gas fireplace. Imagine cozy evenings spent with the flicker of flames illuminating both spaces, creating a warm and inviting ambiance that transforms every moment into something extraordinary.The primary bedroom is a retreat within a retreata spacious haven boasting a beautifully designed 3-piece ensuite bath. Thoughtfully appointed and bathed in natural light, it promises restful nights and peaceful mornings.Downstairs, the home expands further with a generously sized recreation room. Featuring the same exquisite hardwood floors, it offers the perfect setting for games, gatherings, or quiet personal time. An additional bedroom and bathroom on this level provide privacy and comfort for guests or family members, while ample storage ensures that everything has its place. ** This is a linked property.** (id:50886)
Ekort Realty Ltd.
169 Front Street
West Nipissing, Ontario
An iconic investment property is available in the desirable community of Sturgeon Falls located on the TransCanada Highway of West Nipissing. This landmark comes with several income streams including 16 apartments, 3 commercial units, 1 bar, 1 restaurant, 1 banquet hall and 1 drive thru. The well established Gervais Restaurant has been serving up family fare to the community since 1955 and has been operated by the same family for the last 25 years. The restaurant, bar, banquet hall and drive thru will all be available vacant on possession. With an incredible liquor license capacity of 441, the opportunities are endless for growing your business including ample parking that surrounds the property. The restaurant can be converted to a new brand or stay the same. The kitchen is equipped with 3 exhaust hoods with fire suppression, plenty of storage, large walk in fridge and freezers, large dish area and prep area, offices, and everything required to facilitate your restaurant needs. Included in the sale is a single family home, zoned C2, which sits adjacent to this property on a 66x132 foot lot. **** EXTRAS **** * 16 Apartments * 3 tenanted commercial units * 1 restaurant * 1 bar * 1 banquet hall * 1 drive thru * 1 single family home * 1 storage unit * LLBO = 441 * ample parking * pylon signage * and so much more * (id:50886)
Royal LePage Real Estate Services Ltd.
4099 Niagara Parkway
Fort Erie, Ontario
This is one of kind picturesque newly updated house situated on Niagara River shoreline. Absolutely direct lake view from house! Huge land and corner lot! Tons of upgrading over 280,000 spent modernizing this beautiful home! There is nothing left to do but move in and enjoy ! Best location! Best Price! You MUST see it to believe! (id:50886)
Master's Trust Realty Inc.
169 Front Street
West Nipissing, Ontario
Here's your opportunity to lease an existing and iconic restaurant in the desirable community of Sturgeon Falls located on the TransCanada Highway of West Nipissing. This landmark comes with 1 bar, 1 restaurant, 1 banquet hall, and 1 drive thru. The well established Gervais Restaurant has been serving up family fare to the community since 1955 and has been operated by the same family for the last 25 years. The restaurant, bar, banquet hall and drive thru will all be available vacant on possession. With an incredible liquor license capacity of 441, the opportunities are endless for growing your business including ample parking that surrounds the property. The restaurant can be converted to a new brand or stay the same. The kitchen is equipped with 3 exhaust hoods with fire suppression, plenty of storage, large walk in fridge and freezers, large dish area and prep area, offices, and everything required to facilitate your restaurant needs. **** EXTRAS **** * Total Square Footage = 11,584 * Restaurant + Country Style + Dining Room + Bar * LLBO = 441 * 65 Parking Spots * Fully Equipped And Ready To Operate * Drive Thru Available * Gross Lease = $12,500 + HST * (id:50886)
Royal LePage Real Estate Services Ltd.
37 Church Street
Hamilton, Ontario
Welcome To 37 Church St. Stoney Creek Located On One Of The Most Sought After Lakefront Streets In Stoney Creek. Amazing Opportunity To Renovate Or Build Your Dream Home On 50 X 285 Lot With Newer Solid Shorewall Protection. Beach neighborhood steps from Lake Ontario (Centennial Park), and trails within walking distance. Spacious living at its best with a spacious and newly painted living/family room. Airy and spacious bedrooms and sunroom area with windows and nature all around. Family-friendly neighborhood with close proximity to schools and groceries (Walmart, Costco, Plaza etc). Very easy and quick access to QEW, Red Hill Valley Parkway and Highway 403 for those who commute. 5-10 mins away from the Confederation Go station. Don't miss out on the breathtaking views of the lake right from your space. (id:50886)
Century 21 Empire Realty Inc
16 - 585 Hanlon Creek Boulevard
Guelph, Ontario
Beautiful Brand New Corner Unit with Big Bright Windows! Located in South Guelph's Hanlon Creek Business Park. Flexible Commercial & Industrial Space. Thousands spent on Improvements! Unit comes with a finished mezzanine level with brand new modern kitchenette, bathroom, office space, and open concept area with huge windows for plenty of natural light. Permitted Uses: Office, Showroom, Warehouse, Manufacturing, Medical Store or Clinic, Training Facility, Commercial School, Laboratory or Research Facility, Print Shop, and more. Easy to show. $24 Net Rent Per sq. ft + T.M.I.+ Hst . **** EXTRAS **** Flexible Commercial & Industrial Space that comes with a drive-in garage door 22 ft clearance and a fully finished and modern Mezzanine Level, complete with kitchenette, bathroom and office space. (id:50886)
RE/MAX Real Estate Centre Inc.
608 - 1440 Clarriage Court
Milton, Ontario
BRAND NEW!! GREAT GULF MV1 6 STOREY CONDO Available Immediately.Discover your perfect home in this stunning 1 Bedroom, 1 washroom condo. Located in the heart of Milton, this modern living space includes 1 parking spot and a locker.Step inside to experience a spacious, airy ambiance. The open-concept living and dining area features stylish finishes and an abundance of natural light. The sleek kitchen is a chef's dream, boasting custom cabinetry, quartz countertops, and top-of-the-line appliances.Appliances: NewUnit Size: 567 sqft (including Juliet balcony)Welcome to your ideal home! This beautifully designed condo offers unmatched convenience:-Close to Hwy 407 and 401- Situated 6 min drive to Milton Hospital-5 min drive to Thompson walk in & medical clinic-Close to top-rated schools 4 min drive to Elsie Macgill secondary school, 6 min drive to Rattlesnack point public school, 3 min drive to Boyne public elementary school, 3 min drive to Viola Desmond public school and early learning school , 4 min drive to Saint Kateri Tekakwitha Secondary School (Catholic)- public transit,-6 min drive to Milton Sports Center- 7 min drive to Milton Mall- 4 min drive to Freshco Milton-10 min drive to Milton GO Station for easy commuting.- Minutes drive to Tim Hortons, Chatime, McDonalds, PitaPit, Metro, Zafran catering food supplier.- Nearby Rattlesnack point conservation area **** EXTRAS **** Stainl Steel Fridge, stove, dishwasher and white washer dryer (id:50886)
Ipro Realty Ltd.
117 - 2343 Khalsa Gate
Oakville, Ontario
Experience modern living at its finest in this stunning 2-bedroom, 2-bathroom main-floor condo with a walk-out, perfectly designed for comfort and convenience. The open-concept layout creates a bright and inviting atmosphere, seamlessly connecting the living, dining, and kitchen areas, making it ideal for entertaining. The kitchen boasts stainless steel appliances and ample counter space. Both bedrooms are generously sized, with the primary bedroom featuring an en-suite bathroom for added privacy. Enjoy the luxury of direct outdoor access through the walk-out, perfect for morning coffee or evening relaxation. Nestled in a prime location, this condo is just minutes away from shopping centers, restaurants, schools, parks, and public transit, ensuring all your essentials are within reach. With its blend of style, functionality, and unbeatable location, this property is a must-see for anyone looking for the perfect place to call home. (id:50886)
RE/MAX Gold Realty Inc.
5 San Antonio Court
Richmond Hill, Ontario
Recently totally renovated in 2022. Immaculate Custom beautiful Home On A Lovely Court. High quality newly Large Custom Kitchen, S/S Appliances, Extended Height Cabinets, Granite Counter top, Floor heating in bathrooms on 2nd floor, Custom Backsplash. Hardwood On Both Floors & Wrought Iron Stair Railings. Upper level; Laundry, Huge W/I Closet In Master room. Oversize deep double Garage. Very Private Fenced Yard. $$$ spent in interlock Driveway & backyard landscaping! $$$ In Upgrades inside and outside! Close To Schools, Shopping, Parks & Public Transit. just move in & enjoying! **** EXTRAS **** Huge S/S Double door fridge, Stove, Washer and Dryer, dish washer all new bought in 2022 (id:50886)
Aimhome Realty Inc.
155 Caroline Street Unit# 905
Waterloo, Ontario
Live in Uptown Waterloo! Walk to Vincenzos, restaurants, stores, fitness, shopping and the LRT. This modern one bedroom unit has plenty of space for entertaining and working from home. Sit on your balcony and enjoy your morning coffee. Store your extras in the included storage locker and no more clearing snow off your vehicle with underground parking - with EV hookup. Beautiful building with party room and terrace, gym and guest suite. This location and unit offers the perfect lifestyle for professional singles or couples. (id:50886)
RE/MAX Solid Gold Realty (Ii) Ltd.
68 Lehman Crescent
Markham, Ontario
Well maintained 4+1Bedroom 4Washroom Detached house in quite street with facing east backyard full of lots of sunshine & In-ground salt water swimming pool. Perfectly designed of dining, living , family & kitchen etc. Hardwood Floor throughout ground floor. Finished basement with additional Kitchen, wet bar, Bedroom & Washroom. Ready to move in & Enjoy! **** EXTRAS **** Fridge x 2, Stove, Dishwasher, Washer & Dryer, All Existing Window Coverings & All Existing Lights. (id:50886)
Master's Trust Realty Inc.
607 - 21 Hillcrest Avenue
Toronto, Ontario
Stunning luxury Monarch condo by Mattamy in the highly sought-after Willowdale East neighborhood! This spacious 1+1 bedroom unit offers 745 sqft of living space with light oak laminate flooring throughout and brand-new French doors leading to the den, which is perfect for a home office or could easily serve as a second bedroom. The open-concept layout includes a balcony facing a quiet side street for added peace and privacy. The updated bathroom features a full glass shower and vanity. New track lighting and window coverings have also been installed. The bedroom has its own private south-facing balcony with a lovely view of Elmwood Ave. Ideally located across from the North York subway station and Empress Walk, this condo is just steps away from restaurants, entertainment, grocery stores, schools, and parks. Enjoy the convenience of being within walking distance to Mel Lastman Square, Loblaws, Longos, Food Basics, Whole Foods, Cineplex, and close to Highway 401! (id:50886)
Homelife New World Realty Inc.












