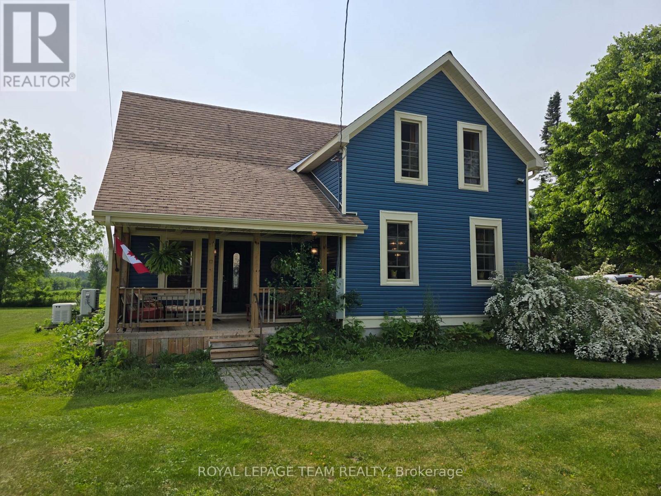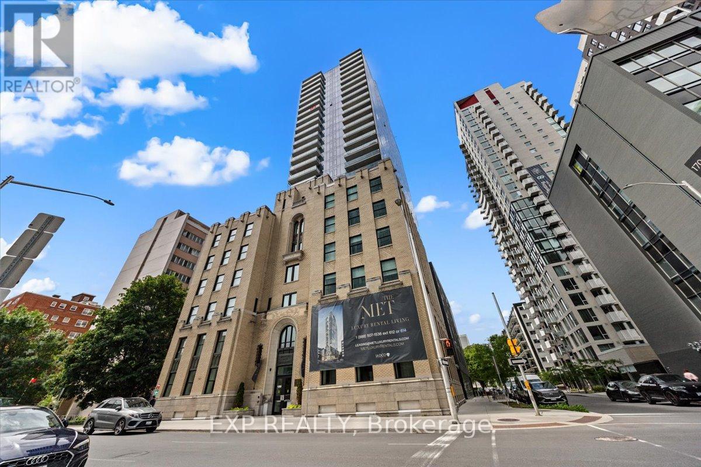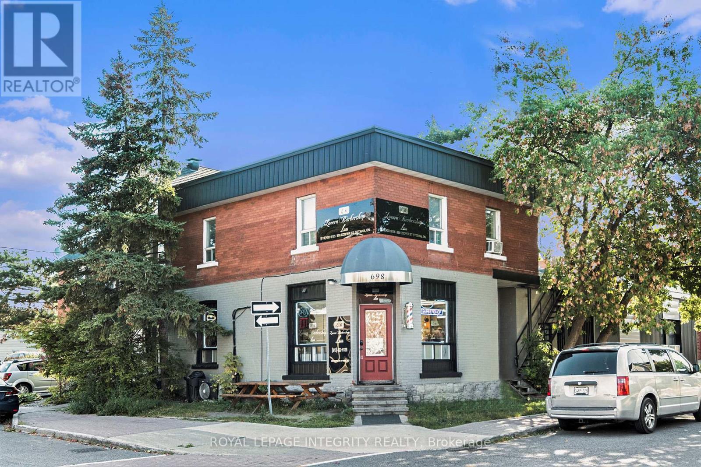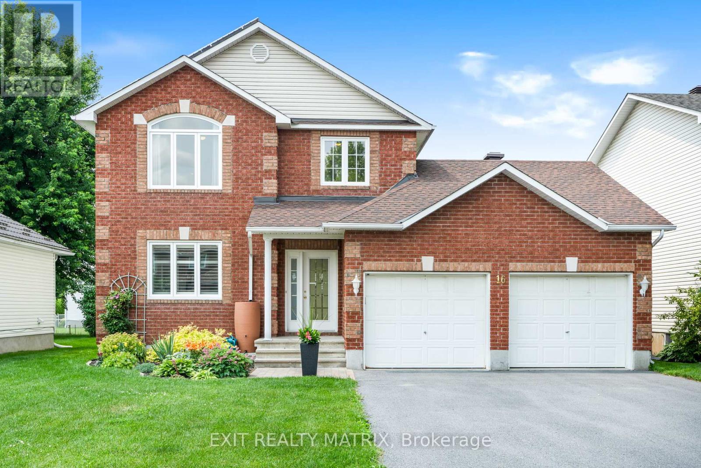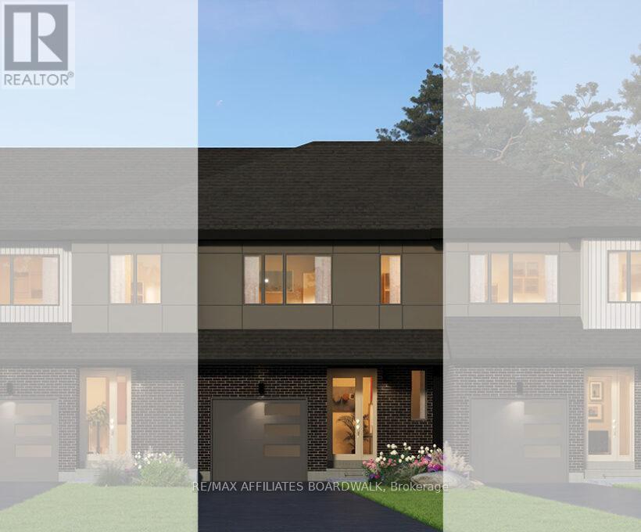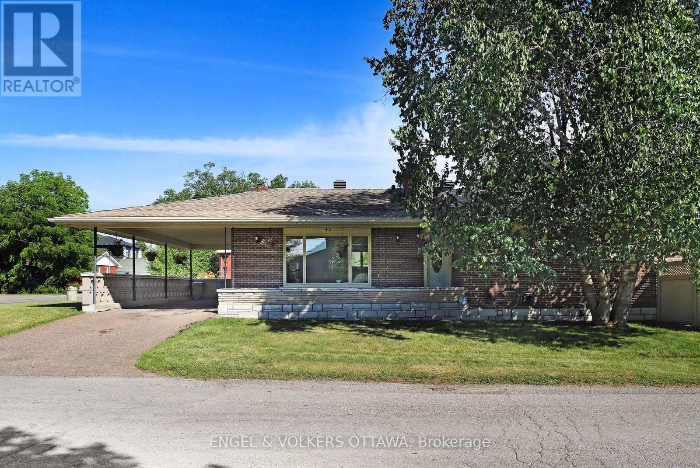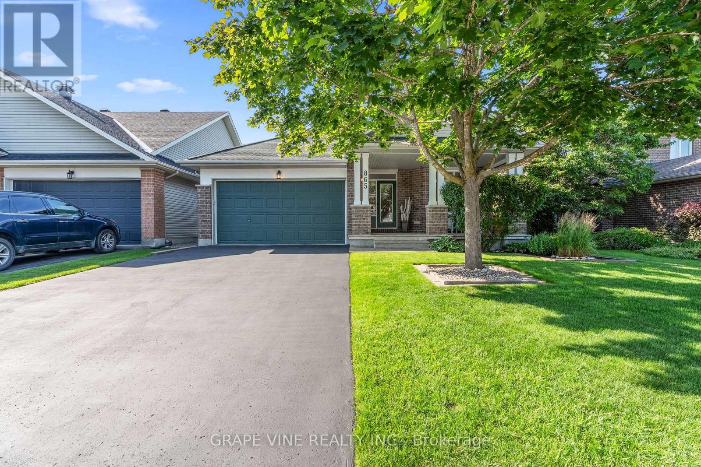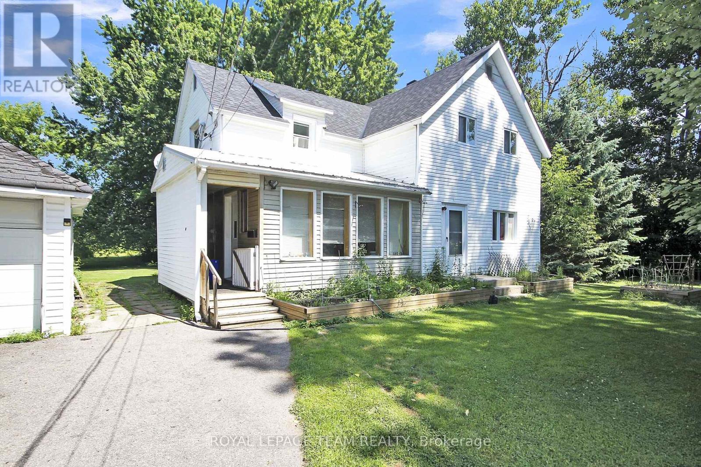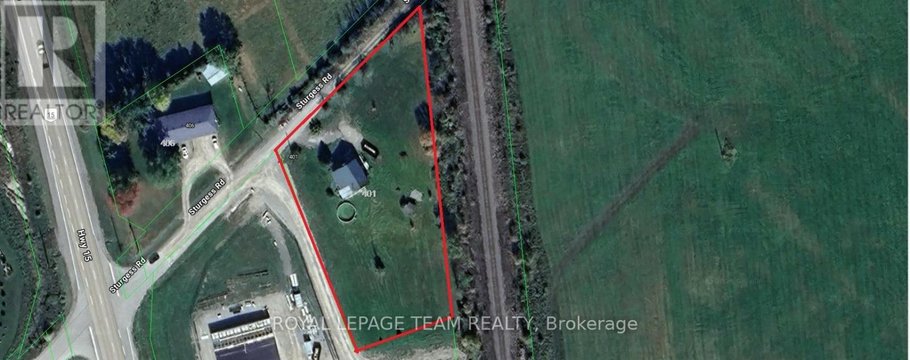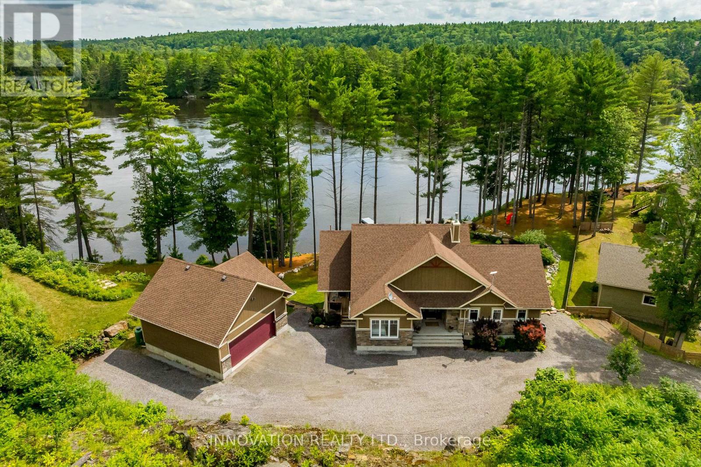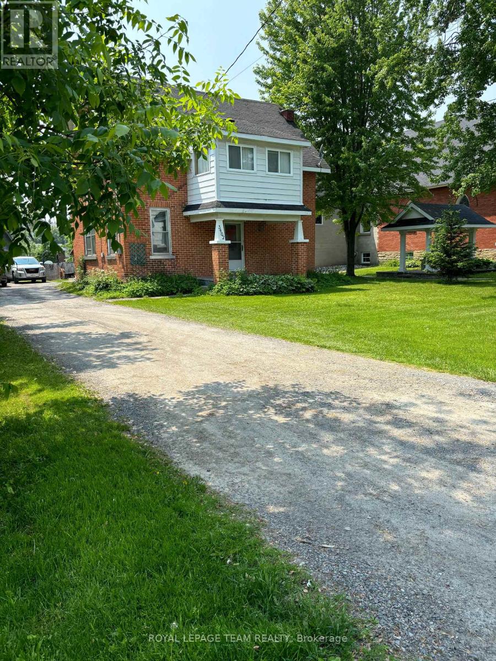52 Main Street
Merrickville-Wolford, Ontario
52 Main Street, Easton's Corners - Immaculate Country Home with all the Modern Comforts! Pride of ownership shines through every inch of this beautifully maintained 3-bedroom, 2-bathroom home in the heart of the friendly hamlet of Eastons Corners. This carpet-free gem is truly move-in ready, everything has been done for you! Step inside to find warm wood cabinetry, ceramic tile and rich hardwood flooring throughout the main living areas. The updated kitchen boasts high-end appliances, including a gas stove, modern black countertops, and a stylish backsplash that perfectly complements the farmhouse charm. A bright and inviting dining room with built-ins and deep window sills perfect for your favorite houseplants sits just off the kitchen. Enjoy a cozy yet spacious living room that opens through patio doors to your private deck and hot tub, an ideal spot to soak in the incredible views of orchards and open fields, with no rear neighbors in sight. The main floor also features a full bathroom with a stunning clawfoot soaker tub and separate shower, along with a bright laundry room for ultimate convenience. Upstairs, you'll find three generous bedrooms, each easily fitting a queen-size bed and showcasing thoughtful touches like shiplap accents that add a touch of rustic charm. Additional upgrades; new septic system, newer windows and doors, new siding and eavestrough, a new high-efficiency furnace & heat pump, a newer roof, a new front and rear deck with a built-in hot tub, a new water softener, and new appliances. Outside, interlock walkways surround the home, leading to a spacious 4-car garage with ample storage and a charming greenhouse for all your green thumb activities. The double-wide driveway adds even more functionality. Located on a quiet street in a welcoming community, with a baseball diamond and park just steps away, this home is truly a 10/10! Generac 18kW standby generator to power the entire property, there is nothing to be done - just move in and enjoy! (id:50886)
Royal LePage Team Realty
2604 - 180 Metcalfe Street
Ottawa, Ontario
Experience the epitome of luxurious urban living in this stunning 1Bed/1Bath unit located in the prestigious Met Building, right in the heart of Ottawa. Boasting 643 sqft of sophisticated living space, this apartment combines modern design with an unbeatable location. Just a short walk from the ByWard Market, Parliament Hill, Rideau Centre, and the scenic Rideau Canal, you'll have cafes, boutique shops, and Ottawa's finest dining at your doorstep. Step into an expansive, open-concept floor plan accentuated by designer touches throughout. The kitchen, a true chef's delight, flows seamlessly into a living area bathed in natural light from the floor-to-ceiling wall-to-wall windows. Every detail of this unit speaks to contemporary elegance and functionality. The Met Building itself offers an array of premium amenities that elevate your lifestyle. Enjoy the warmth of the lobby lounge with its inviting fireplace, stay active in the state-of-the-art fitness center, or unwind in the indoor pool. For professionals, the private meeting and conference rooms provide an excellent workspace. Hosting movie nights is effortless in the private cinema, and the outdoor terrace presents breathtaking views of downtown Ottawa. With features like EV parking and a concierge service, convenience is at your fingertips. This apartment isn't just a space; it's an experience. Live where luxury meets lifestyle, in the heart of it all. Welcome to your new haven in downtown Ottawa. Two most recent pay stubs, two government-issued photo IDs and fully completed rental application required. Underground parking available for $250/monthly. EV Charger available for a fee. Parking and locker are extra and depend on availability. (id:50886)
Exp Realty
3 - 115 Percy Street
Ottawa, Ontario
Looking for an updated 3-bedroom apartment in the heart of Centretown? Take a look at this fully renovated main floor unit that is just one street over from Somerset. The kitchen has been updated with stainless steel appliances and a stylish tile backsplash, while the main areas feature pot-lights for a bright and modern feel. All three bedrooms offer a comfortable retreat for rest and relaxation. The 3-piece bathroom is modern with a glass shower. Located in one of Ottawa's most desirable neighbourhoods, this apartment is perfect for those who want to be close to the city's vibrant social scene. Take a walk down Somerset and explore the many shops, cafes, and restaurants. Outdoor enthusiasts will love the proximity to the Rideau Canal, which is just a few blocks away. Don't miss out, book a showing today! (id:50886)
Royal LePage Integrity Realty
16 La Citadelle Street
Russell, Ontario
OPEN HOUSE Sunday July 13, 2-4pm. Step into a beautifully designed 2-storey home that combines timeless elegance, generous living space, and smart investment value. Featuring 4 spacious bedrooms and 3 bathrooms, this beauty offers exceptional functionality with immaculate hardwood floors throughout and a grand hardwood staircase that makes a lasting first impression. The bright, open layout is filled with natural light. At the heart of the home, the gourmet kitchen flows seamlessly into the living areas, perfect for everyday comfort and special gatherings alike. Upstairs, the primary retreat features a walk-in closet and luxurious 4-piece ensuite. The partially finished lower level adds even more flexibility with a cozy recreational area, a large utility room, a rough-in for a bar sink and plenty of storage space. Outside, this home truly shines. A stunning interlock front entrance welcomes you with elegance, beautifully framed by a vibrant perennial flower bed that enhances curb appeal and sets the tone for what's to come. In the backyard, escape to your private oasis featuring a stained deck ideal for summer lounging, 256 sq. ft. of raised vegetable gardens, and a mature Japanese lilac tree that adds beauty, shade, and tranquility. Whether you're hosting, gardening, or simply enjoying a quiet evening, this outdoor space is designed to impress. Complete with a 2-car attached garage, this home is as practical as it is beautiful. BONUS: Installed solar panels generate approximately $8,000 annually in taxable income delivering sustainability and real financial return. Don't miss this rare opportunity to own a home that truly pays you back inside and out! (id:50886)
Exit Realty Matrix
1016 Ventus Way
Ottawa, Ontario
Nestled in Glenview's exciting Phase 2 release of The Commons community. Step inside 'The Briar' (1806 sqft including basement) and discover a welcoming open-concept main floor, perfect for hosting friends and family. Imagine effortless entertaining with smooth 9-foot ceilings with upgraded pot lighting and elegant composite hardwood flooring flowing throughout the main level. All anchored by a stunning large quartz island with convenient breakfast bar. Kitchen has amazing added options - pots and pans drawers, 39" upper cabinets, water line to fridge, and of course soft close cabinety. Upstairs, retreat to the luxurious primary suite, boasting the indulgence of dual walk-in closets and ensuite with glass enclosed spa shower and quartz countertop. Two well-sized secondary bedrooms share a large full bathroom, also with quartz counters. The second-floor laundry room adds to the ease of everyday living. Extend your living space into the finished rec-room - with enlarged window, the perfect spot for family movie nights or cheering on your favourite team. The lower level also includes a convenient 3-piece bathroom rough-in and plenty of storage space to keep things organized. Enjoy unparalleled convenience with this prime location, placing you just steps away from parks, transit, and excellent schools. The Commons is thoughtfully designed to foster a friendly and energetic community, offering the charming closeness of a small town with quick connections to the city. Built by a name you trust, this is the ideal place to plant your roots. All interior finishes have been curated by a Glenview Homes Design Consultant with a value of approx $18,000! (id:50886)
RE/MAX Affiliates Boardwalk
45 Thomas Street S
Arnprior, Ontario
Welcome to 45 Thomas St S, a beautifully maintained bungalow on a large corner lot that showcases true pride of ownership in the heart of Arnprior. This spacious 4-bedroom, 3-bathroom home offers a warm, inviting layout perfect for families, downsizers, or anyone seeking comfort and a cool vibe in a central location. Step inside to find rich hardwood flooring, elegant crown molding, and an abundance of natural light throughout. The oversized bedrooms provide generous space for relaxation, including a primary suite featuring its own ensuite bathroom and patio doors that open directly to the large, private backyard ideal for morning coffee or evening unwinding. The renovated eat-in kitchen is a chefs dream, featuring sleek quartz countertops, stainless steel appliances, and custom pull-out cabinetry for exceptional organization and convenience. Cozy up by one of the two gas fireplaces, whether in the main floor living room or the fully finished basement. Downstairs, you'll find a versatile and expansive lower level complete with a wet bar, full bathroom, an incredible amount of storage space, and a dedicated workshop area, perfect for hobbies and entertaining. Outside, the generous backyard offers room to garden, play, or entertain in privacy. A 24 x24 shed is ideal for all your outside tools and additional storage, and a natural gas hookup is ready for summer BBQ's. Feel extra protected with a security system in place. Located just steps from the Nick Smith Centre, schools, the CN Trail, and all the shops and restaurants of downtown Arnprior, this home combines timeless features with unbeatable convenience. (id:50886)
Engel & Volkers Ottawa
11 Maplecrest Lane
Brantford, Ontario
Welcome to this beautifully updated 2+1 bedroom, 2-bathroom home located in the sought-after Brier Park neighbourhood. Nestled on a quiet street and close to parks, schools, and shopping, this home offers both convenience and comfort for families and professionals alike. The exterior boasts a fully fenced, generously sized yard with front and rear irrigation systems and a double car driveway with an attached garage. Step inside to find a freshly painted interior (2025) with new laminate flooring throughout, and tile in the kitchen and bathrooms. Stylish new light fixtures add a modern touch, while a Nest thermostat enhances energy efficiency. The foyer welcomes you with impressive 12-foot ceilings and direct access to the garage. The bright living room features pot lights, creating a warm and inviting space. The open-concept kitchen and dining area includes white cabinetry, ample cupboard and counter space, quartz countertops (2025), a grey subway tile backsplash, double sink, and stainless steel appliances. Sliding doors lead directly to the backyard—perfect for entertaining. The spacious primary bedroom offers double closets and large windows for natural light. A second upper-level bedroom also features a full closet and plenty of space. The main 5-piece bathroom has been tastefully updated with a double sinks, LED mirror, modern hardware, and a tub/shower combo. Downstairs, the bright and spacious recreation room is highlighted by a natural gas fireplace—ideal for cozy evenings. A third bedroom with a closet, a stylish 3-piece bathroom with stand-up shower, and a laundry room/utility room complete the lower level. This move-in-ready home offers modern updates, functional space, and a prime location—don’t miss the opportunity to make it yours! (id:50886)
Revel Realty Inc
865 Markwick Crescent
Ottawa, Ontario
Welcome to this well maintained 2+1 bedroom and 3 bath bungalow in Orleans. Hardwood and ceramic floors throughout the main living space adds to an elegant and comfortable design. The kitchen includes an eating area, alongside a breakfast bar at a quartz countertop with plenty of prep space throughout. Stainless steel appliances rounds out the benefits of this large kitchen. The main level includes an open living and dining room, a spacious master bedroom with a 4 piece ensuite, a second bedroom, main bath, and convenient laundry room. The oversized sunroom provides the view of a peaceful backyard oasis that boasts a low maintenance in-ground, saltwater, heated pool. The pool deck is surrounded with interlock landscaping and plenty of sitting areas for creating summer memories with family and friends. The lower level continues to impress with a sizeable lounge and games area, accompanied with a wet bar and pool table (included). Completing this recreational space is a large bedroom with a walk-in closet, a 3 piece bath, pantry, workshop, and storage area. This location is close to all amenities, schools, and public transit. Cozy up to the upper or lower level fireplaces in this pet and smoke free bungalow, which offers a natural blend of living and entertaining charm. Book your showing today to see for yourself what 865 Markwick Crescent has to offer! (id:50886)
Grape Vine Realty Inc.
1429 Balmoral Drive N
Ottawa, Ontario
Craving the serenity of country living without the lengthy commute? Look no further. This exceptional property nestled between River Road to Limebank Road delivers the best of both worlds. Set among impressive executive residences, the lot promises outstanding potential. Directly opposite, lands zoned Agricultural preserve an open, pastoral outlook you'll enjoy for years to come. Despite its tranquil setting, convenience is at your doorstep: Ottawa International Airport, shopping, schools, and downtown Ottawa are all within easy reach via Limebank Road, which transitions seamlessly into Riverside Drive. Secure this rare opportunity and transform this prime location into the dream home you've imagined. Backyard shed has Solar panels installed by Hydro Ottawa for their purpose which generates income for the property owner. Contract expires in 2031. (id:50886)
Royal LePage Team Realty
401 Sturgess Road S
Montague, Ontario
Fabulous location off HWY 15 near Smiths Falls. Zoned Highway Commercial. CH-2. Permitted uses would include: Warehouse, professional or business office, retail store, service outlet, vehicle sales or rental establishment. There is a home on the property, not habitable. This property being sold for land value only. (id:50886)
Royal LePage Team Realty
103 A Carriage Landing Drive
Horton, Ontario
Welcome to a rare and refined waterfront sanctuary custom-built 4 bedroom, 3 bathroom estate nestled on a landscaped acre along the tranquil banks of the Ottawa River. Surrounded by towering pines and curated outdoor spaces, this 2019 bungalow offers a seamless blend of luxury, comfort, and natural beauty. Inside, soaring vaulted ceilings and expansive windows frame panoramic river views, flooding the open-concept living area with rich natural light. The heart of the home is a chefs kitchen complete with high-end appliances, a generous breakfast island, walk-in pantry, and reverse osmosis system designed for both effortless everyday living and elegant entertaining.The primary suite is a private retreat, offering serene river views, access to a secluded balcony, and a spa-like ensuite with a glass-enclosed shower, deep soaker tub, and dual vanities. A second bedroom is located on the main floor, while the walkout lower level features radiant floor heating, two additional bedrooms, a stylish recreation space with custom built-ins, and direct access to the sprawling backyard. Even the laundry room is thoughtfully designed with granite countertops, soft-close cabinetry, and built-in hampers proof that no detail has been overlooked. Modern conveniences include motorized blinds, programmable thermostats, central air, a Lifebreath air exchange system, and a full HD security system. The detached oversized heated garage offers ample room for vehicles and a workshop space. Outdoors, enjoy a private oasis: unwind in the year-round screened-in spa lounge with hot tub, gather around the fieldstone patio fireplace, or enjoy boating or kayaking from your floating dock. Additional features include an irrigation system, a cedar kayak rack, and a charming hobby garage. Every element of this property has been designed for ease and enjoyment.This is more than a home, its a lifestyle. A place where elegance, serenity, and the river meets. (id:50886)
Innovation Realty Ltd.
3462 Mcbean Street
Ottawa, Ontario
In the heart of the Village of Richmond, enjoy small town living near big city luxuries. This turn of the century brick home with its large lot is well set back from McBean St. and framed by mature trees. The detached garage with its long laneway provides for quiet, private living. The fenced backyard is huge with lots of room for your new garden or maybe a pool. The interior of the house is dated and will need your renovation imagination to transform it into a magnificent home. Formerly a church manse, this house is being sold in "as is, where is" condition. (id:50886)
Royal LePage Team Realty

