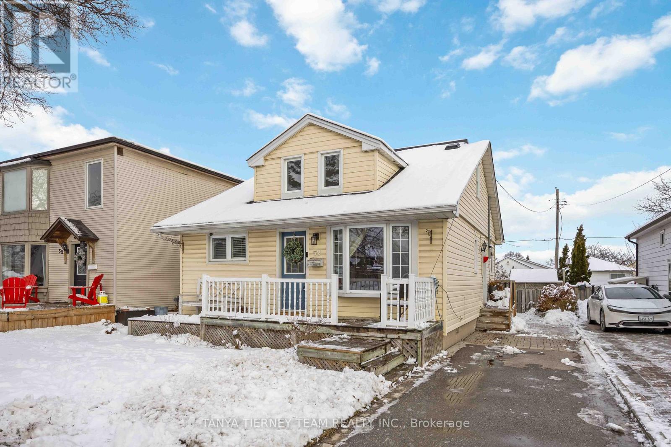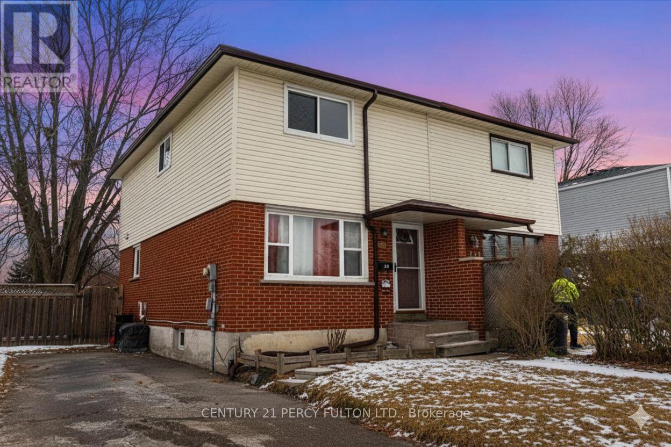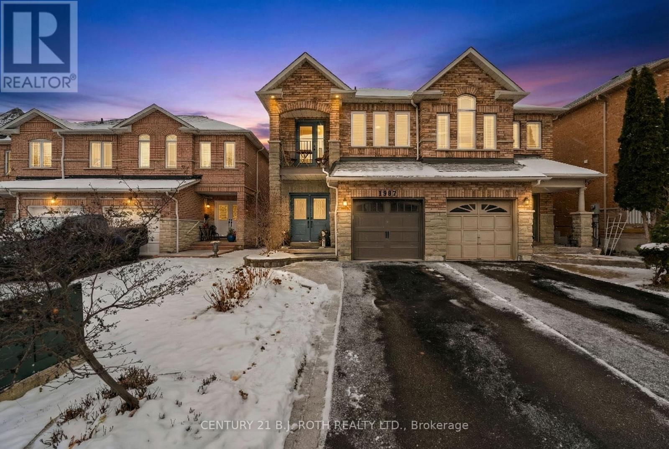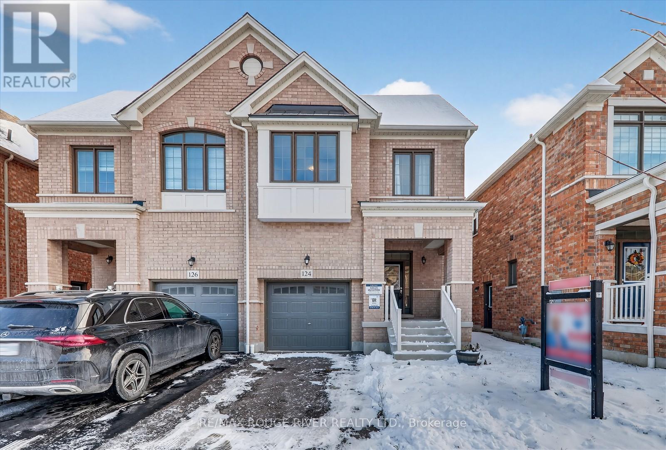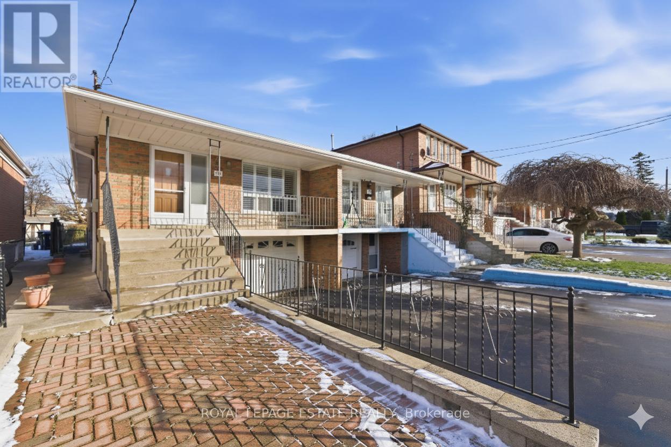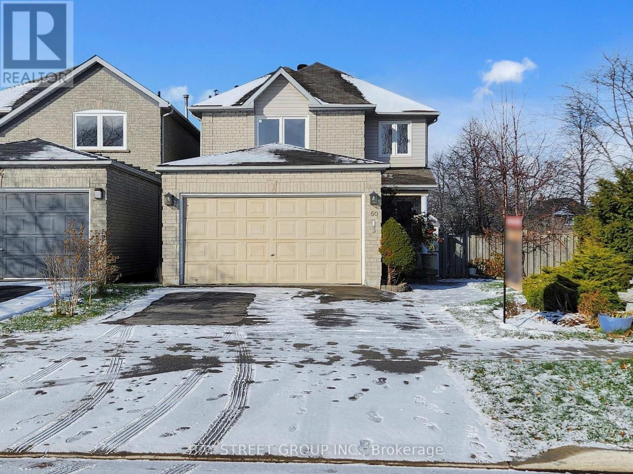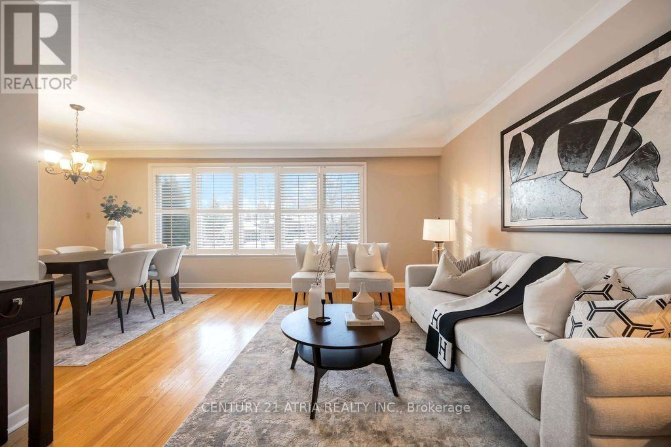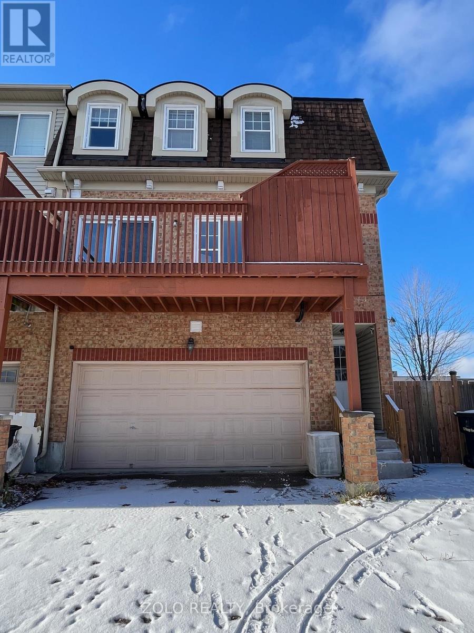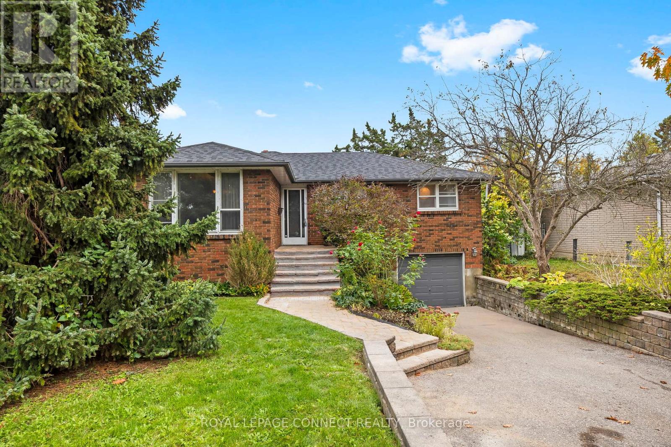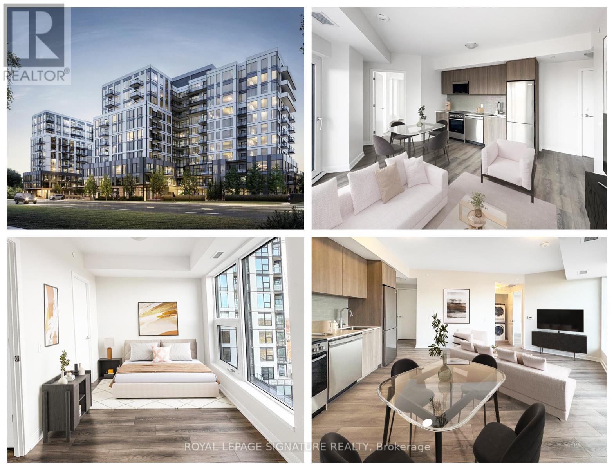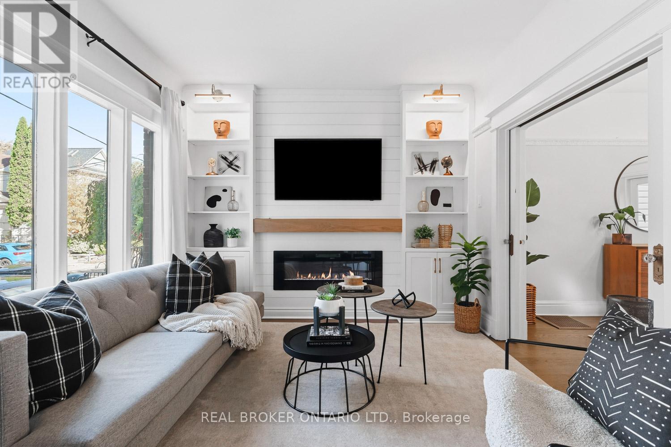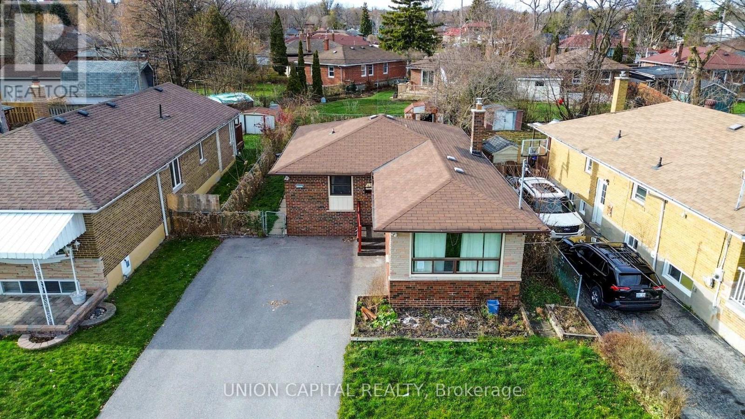52 Glynn Road
Ajax, Ontario
Stunning 4-bedroom, 1.5-storey family home on a mature lot with a detached 1.5 car garage! Beautifully upgraded throughout, this sun-filled home welcomes you with gleaming hardwood floors, california shutters, elegant wainscotting, custom built-ins, and a bright staircase skylight with wrought-iron spindles.The impressive family room features a cozy gas fireplace with a rustic beam mantle, custom shelving, crown moulding, and pot lights-perfect for relaxing or entertaining. Enjoy an elegant formal dining room and a spacious kitchen complete with a stylish backsplash, stainless steel appliances, and a breakfast area with sliding doors leading to the fantastic 2-tier entertainers' deck. The main floor also offers a convenient laundry/mud room with a built-in bench and separate side entry. Backyard is a private oasis boasting lush gardens, a storage shed, mature trees, full fencing, and access to the garage. Upstairs, you'll find four generous bedrooms, including a beautiful primary retreat highlighted by a board-and-batten feature wall. Interlocking driveway and a prime location close to schools, parks, transit, Hwy 401, GO Station, and major retail stores! Shows a 10+ and pride of ownership throughout! (id:50886)
Tanya Tierney Team Realty Inc.
279 Vancouver Crescent
Oshawa, Ontario
Welcome to 279 Vancouver Crescent-a well-maintained semi-detached home in Oshawa's desirable Vanier community. This 3-bedroom, 2-bath property is perfect for first-time buyers, young families, or investors seeking a move-in-ready home in a prime location. Step inside to a bright and inviting main floor featuring new vinyl flooring in the living room and an eat-in kitchen with new quartz countertops and a walk-out to the deck and private backyard. Upstairs, you'll find three spacious bedrooms offering comfort and flexibility for any lifestyle. This home has been thoughtfully updated with major improvements already completed, including the A/C, roof, and gutters with leaf guard replaced in June 2023, as well as a furnace updated in 2018. Located just steps from the Oshawa Centre, the Civic Recreation Complex, shops, restaurants, and transit, this home delivers unmatched convenience. Commuters will appreciate quick access to Highway 401 and 407 and the nearby GO Station. Families and students will benefit from the close proximity to Trent University Durham, Durham College, great schools, parks, and countless amenities. This family-friendly neighbourhood offers endless possibilities-don't miss your chance to call 279 Vancouver Crescent home! (id:50886)
Century 21 Percy Fulton Ltd.
1987 Treetop Way
Pickering, Ontario
Welcome To This Gorgeous Semi-Detached Home In Desirable Altona Forest Neighborhood. This Flowing Open Concept Layout is Perfect for Enjoying And Entertaining W Family and Friends. The Main Floor Will Amaze You With Its Soaring 11 Feet Raised Ceiling Making The Living Room, Dining Rooms And Kitchen Feel Special. All new Windows and doors (Installed 2024-2025) W/Hardwood Fl, Pot Lights, Gas Fireplace & W/O To Large Patterned Concrete Patio, Gourmet Kitchen & Breakfast Bar. Open Stairs To Basement Recreation Room, Exterior Lights in Soffits, Close To Schools,Transit, Parks, NatureTrails, Shopping & All Amenities Easy Access To Go Stn & Hwys 401/407 Must See! (id:50886)
Century 21 B.j. Roth Realty Ltd.
124 Laing Drive
Whitby, Ontario
Absolutely Stunning, North-facing Semi-detached Home Perfectly Situated In The Desirable Whitby Meadows Community. Step Inside To Discover A Bright, Open-concept Main Level Featuring Elegant Hardwood Flooring And Soaring 9-foot Ceilings Throughout The Combined Great Room And Dining Area. The Heart Of The Home Is The Stunning Kitchen, Which Boasts A Large Center Island With Quartz Countertops, Stainless Steel Appliances, And A Breakfast Area With A Sliding Glass Walk-out To A Backyard. Upstairs, You Will Find Four Generously Sized Bedrooms, Including A Primary Bedroom That Serves As A Private Retreat With A 4-piece Ensuite And Spacious Walk-in Closet. The Additional Bedrooms Are Bright And Roomy, Each Offering A Closet And Large Window, Ideal For Children, Guests, Or Home Office Use. This Home Is Offering Incredible Future Potential, The Unfinished Basement Features A Separate Entrance, Ideal For An In-law Suite Or Custom Recreation Space. Enjoy Unbeatable Convenience With Easy Access To Highways 412, 407, And 401, The Whitby Go Station, Parks, Schools, And Shopping. This Home Provides Not Only A Perfect Family Setting But Also A Smart Financial Move. (id:50886)
RE/MAX Rouge River Realty Ltd.
73a North Bonnington Avenue
Toronto, Ontario
Welcome to this impeccably maintained, solid brick 3-bedroom gem - Loved and cared for by the same owner for over 45 years. This immaculately kept classic is bursting with retro charm! Offering over 2100sqft of living space on an impressive 25ft x almost 150ft lot, this wide semi-detached home provides incredible room to grow, complete with a built-in garage and parking for three cars along the extra-wide driveway. The large covered front porch sets the tone - warm, inviting, and perfect for enjoying your morning coffee or tea. Inside you'll discover bright, generously sized principal rooms, an eat-in kitchen, and ample storage throughout (original hardwood floors underneath carpet on main level). All three bedrooms are spacious and sun-filled, offering comfort for the whole family. The lower level is a standout with amazing flexibility and excellent in-law suite potential. Featuring its own front entrance, a versatile side entrance, above-grade windows, a second fully equipped eat-in kitchen, a large cold room, and expansive principal rooms - this space is ideal for multi-generational living, first-time buyers seeking added value, or savvy investors. Outside, the fully fenced backyard is a true delight - complete with a patio, manicured gardens, and a dedicated vegetable garden for green-thumb enthusiasts. Nestled in a family-friendly neighbourhood, this home puts you close to shops, restaurants, and top-rated schools. Enjoy nearby parks, recreational amenities, and effortless commuting via TTC and Scarborough GO Station (minutes away!). Everything you need is just a short stroll away in this highly walkable location! Spotless, charming, and full of opportunity - this home is ready for its next chapter. (id:50886)
Royal LePage Estate Realty
50 Greybeaver Trail
Toronto, Ontario
Location! Location! Location! Nestled in the sought-after Rouge community of Toronto, this stunning spacious 4-bedroom detached home surroundings one of Torontos most desirable waterfront communities . $$$ upgraded. Laminate floor in basement , fresh painting from basement through 2nd floor, upgraded pot light, toilet, shower etc. Owned furnace 2021.Side Yard Could Be Great Boat or Trailer Storage Access! (Owner Has Never Shovelled Sidewalk-Has Been Done By City!) Steps to Excellent Schools, Parks, Community Centre , TTC Buses, GO Train, Rouge River and Beach, National Park & Waterfront Trails along the Lake. Don't miss this opportunity! ** Home Inspection Report Available ** (id:50886)
Bay Street Group Inc.
39 Amberdale Drive
Toronto, Ontario
***OPEN HOUSE Sat, Dec 13 from 3-4:30PM*** Indulge in the allure of nature and seclusion within this airy bungalow boasting 3+2 spacious bedrooms and 2 full bathrooms + Excellent and highly functional layout + Expansive picturesque windows with 3 bedrooms on the ground floor + Absolutely stunnning basement apartment with a separate entrance featuring 2 spacious bedrooms with large windows, 1 full washroom, kitchen, and breathtaking views of Amberdale Ravine Park + Rare 40X122 ft lot + Charming and inviting design with an expansive eat-in kitchen leading to a quaint porch-ideal for savoring morning coffee or unwinding in the evening + Roof changed in 2022 + New furnace (2024) + Newer AC (2019) + Windows (2014) + California shutters throughout the main floor + Hardwood flooring throughout the main level and laminate flooring throughout the basement + Situated in top ranking school zone within St Andrews Public School catchment (8/10) + Perfect home for first time home buyers, investors, and mutli-generational families. (id:50886)
Century 21 Atria Realty Inc.
B - 13 Rouge River Drive
Toronto, Ontario
Beautiful, bright, and fully furnished 3-bedroom, 2-bath Unit B with its own private entrance in the family-friendly Rouge neighborhood. This spacious 2-storey suite offers a comfortable, modern layout with an open-concept living and dining area, a full kitchen with stainless steel appliances, and well-maintained finishes throughout. Enjoy the convenience of private in-unit laundry, hard-surface flooring, updated bathrooms, and thoughtfully selected furnishings that make the home move-in ready on day one. The main-floor bedroom doubles perfectly as a dedicated home office and provides direct access to a large private deck-a standout outdoor space ideal for morning coffee, relaxing, hosting, or working outside. Upstairs features two well-sized bedrooms, great natural light, generous closets, and two clean, modern washrooms. The entire unit feels bright, warm, and welcoming, with a layout that suits professionals, couples, or small families looking for comfort and flexibility. Includes one driveway parking space. Furnishings can remain or be removed upon request. All utilities included! Unit is vacant and move-in ready. Amazing location close to Rouge Park, hiking trails, TTC, Highway 401, U of T Scarborough, Centennial College, schools, grocery stores, and everyday conveniences. A rare opportunity to live in a clean, fully furnished, updated space in one of the city's most scenic and peaceful communities. (id:50886)
Zolo Realty
166 Clements Road E
Ajax, Ontario
Discover an exceptional opportunity in sought after South Ajax. This 3 bedroom home offers a bright multi level layout with great flow, large windows, and strong potential for customization. The private backyard retreat features an inground pool and covered patio area, creating an ideal space for relaxing or entertaining. Located steps from parks, top rated schools, the waterfront trail system, and minutes to the 401, this property combines lifestyle and convenience. Solid bones, a spacious lot, and a highly desirable neighbourhood make this a smart choice for first time buyers, renovators, and families looking to invest in a growing community. Bring your vision and make this South Ajax home your own. (id:50886)
Royal LePage Connect Realty
703 - 7439 Kingston Road
Toronto, Ontario
Welcome to #703-7439 Kingston Rd [The Narrative] - a brand-new, never-lived-in condo in the Rouge, one of Scarborough's most desirable neighbourhoods. This bright and functional 2-bed 1-bath unit features modern laminate flooring throughout, an open-concept living/dining space and a balcony with beautiful North-East views overlooking Rouge Park. The kitchen includes S/S appliances; fridge, stove, built-in microwave, dishwasher, tile backsplash & quartz countertops. Primary bedroom includes W/I closet and easy access to 4PC bath. 2nd bedroom offers flexibility for sleeping, work-from-home, or guest space. In-suite laundry and a premium parking space, located close to the elevator, add everyday convenience. Residents enjoy a stunning list of amenities: coworking lounge, yoga studio, fully equipped gym, party room, games room, kids play studio, playgrounds, and outdoor entertainment spaces - making it ideal for professionals, students & downsizers alike. With the 401hwy seconds away, Rouge Hill GO Station, & Durham Bus at your doorstep, this location is perfect for school or work commuters. Close proximity to UofT Scarborough campus, excellent neighbourhood schools, waterfront trails, groceries, cafés - this is incredible value in a thriving community! * Some photos virtually staged (id:50886)
Royal LePage Signature Realty
7 Juniper Avenue
Toronto, Ontario
A peaceful Beach home in a vibrant community. A rare blend of calm and energy, 7 Juniper sits quietly just minutes from the heart of the Beach. Pull into your parking pad, a luxury not every Beach address offers. Step up to an entryway that's more than a passage: this mudroom wrapped with floor-to-ceiling windows offers room to store your shoes and hang up your coats. To sit and pull off your boots, enjoy a moment beside some of your plant collection, or sift through today's mail.Inside, vintage details like ornate trim and glass knobs reflect the home's history. French and pocket doors on the main floor let you shift the layout: open for connection or closed to define each space. The living room's bright, anchored by a fireplace and built-ins, perfect for a nap, or another try at styling your shelves. The dining room fits a full table for gatherings, and when the weather's right, its doors open to a deck and tree-lined yard, functioning as an indoor-outdoor space. The kitchen leads to the basement, where you'll discover an unexpected climbing wall connected to a rec room, perfect for movie marathons, game nights, and the latest TikTok trend. There's storage, a laundry room, and a full washroom too.Upstairs are three bedrooms, with the primary featuring built-in closets and room for a king bed. Original bay windows in the front bedrooms flood the floor with light, and the bathroom features a clawfoot tub, ready for bubble baths, book balancing, or just admiring a piece of the home's past. Juniper sits within a sought-after school district with Malvern C.I. and Williamson Rd. P.S. for French immersion. Just a short walk down, the calm vibe gives way to the energy of Queen St., lined with cafés, restaurants, and shops. Kew Gardens for markets and concerts. The Jazz Fest every summer. And when you need a break from it all, the boardwalk's there for morning runs, laid-back beach days, or a quiet bench with a view. (id:50886)
Real Broker Ontario Ltd.
43 Graylee Avenue
Toronto, Ontario
Welcome to this beautifully maintained and deceptively spacious 3-bedroom bungalow, offering an ideal blend of comfort, functionality, and modern updates. The main level features three generously sized bedrooms, while the finished basement adds exceptional value with two additional bedrooms-perfect for extended family and guests.This carpet-free home boasts three updated bathrooms and an upgraded kitchen. The layout is thoughtfully designed, providing a natural flow from room to room and an abundance of usable space throughout. Situated on a quiet, family-friendly dead-end street, this property offers both privacy and convenience. You'll love being close to TTC transit, shopping, grocery stores, parks, and schools, everything you need for a vibrant and comfortable lifestyle. Whether you're a growing family, multi-generational household, or savvy investor, this home checks all the boxes. A must-see opportunity! *Photos have been virtually staged* (id:50886)
Union Capital Realty

