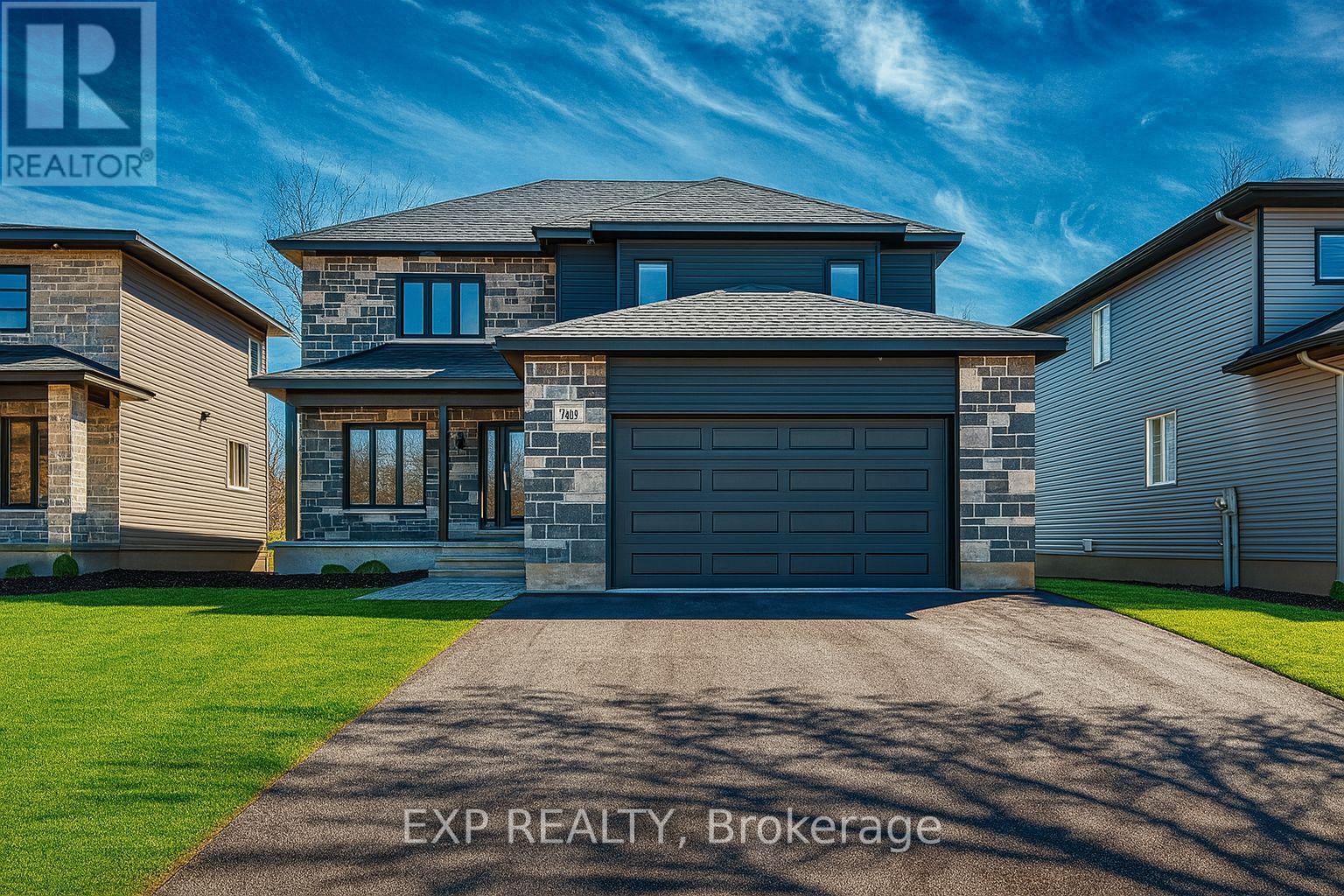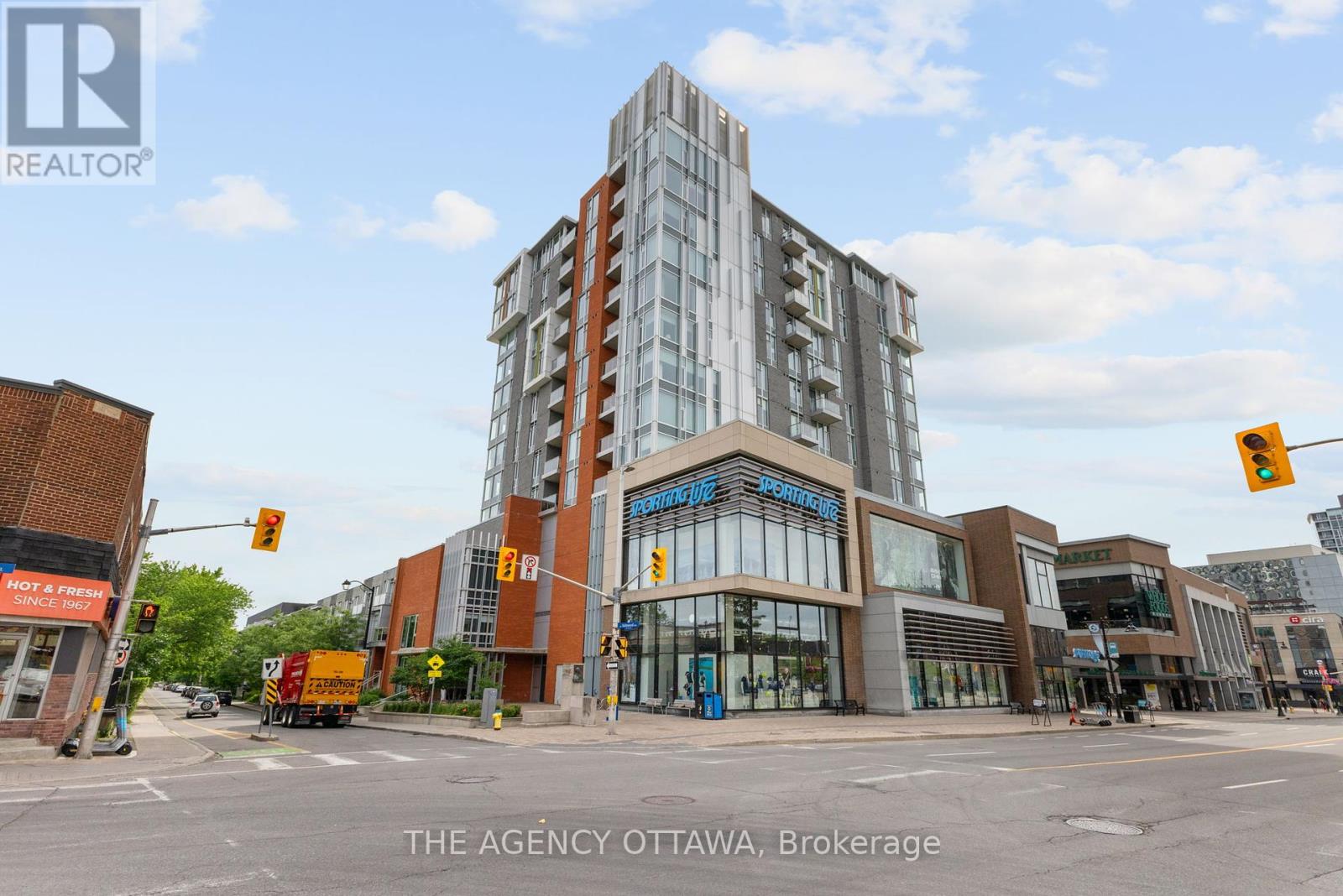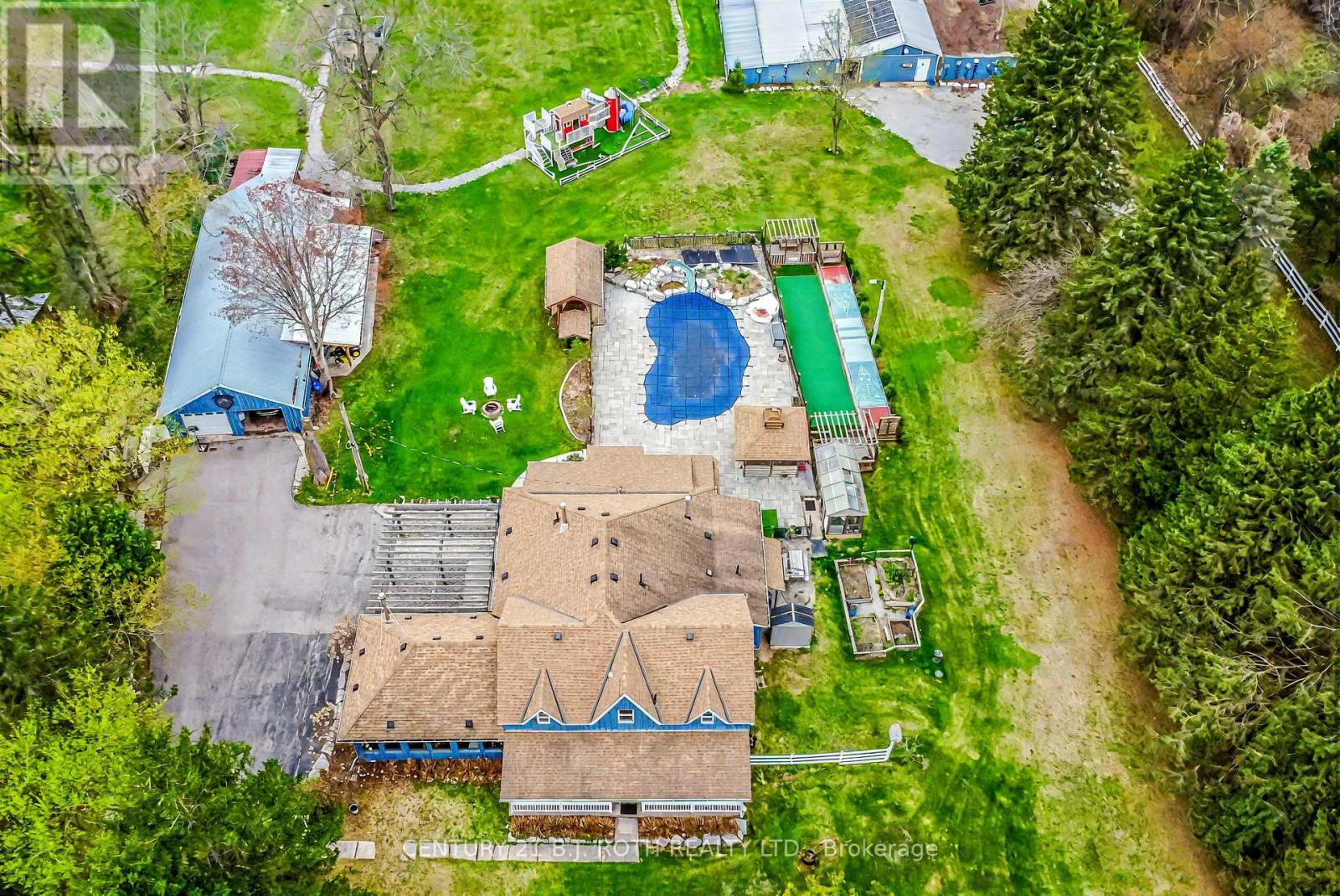76 Chateauguay Street
Russell, Ontario
OPEN HOUSE JULY 13th 2-4PM AT 60 Mayer St Limoges. Introducing the Modern Maëlle, a striking 2-storey home offering 1,936 square feet of contemporary living space designed with both function and flair. With 3 bedrooms, 2.5 bathrooms, and a 2-car garage, this home checks all the boxes for modern family living. Step inside and you're greeted by a den off the main entry ideal for a home office or creative space. Just off the garage, you'll find a convenient powder room and dedicated laundry area, keeping the main living areas clean and organized. The show-stopping living room features floor-to-ceiling windows that flood the space with natural light, creating an airy, uplifting atmosphere. A Loft on the second level offers a unique architectural detail, overlooking the living room below and adding a sense of openness and elegance. Upstairs, the primary suite offers a spacious walk-in closet and a private ensuite, creating the perfect personal retreat. Constructed by Leclair Homes, a trusted family-owned builder known for exceeding Canadian Builders Standards. Specializing in custom homes, two-storeys, bungalows, semi-detached, and now offering fully legal secondary dwellings with rental potential in mind, Leclair Homes brings detail-driven craftsmanship and long-term value to every project. (id:50886)
Exp Realty
406 - 118 Holmwood Avenue
Ottawa, Ontario
Welcome to urban living at its finest in the heart of Lansdowne! This stylish 1-bedroom, 1-bath condo is perfectly situated just steps from shopping, restaurants, cafes, and year-round entertainment. Enjoy an open-concept living space filled with natural light, a modern kitchen with stainless steel appliances, and a spacious bedroom for ultimate comfort. The in-unit laundry adds everyday convenience, while the large private terrace offers stunning views of the city - the perfect spot to unwind or entertain. Complete with a dedicated parking spot and a storage locker, this condo has everything you need for a carefree lifestyle in one of the most vibrant neighbourhoods. (id:50886)
The Agency Ottawa
8726 9th Line
Essa, Ontario
Experience the charm an potential of this exceptional 6.31-acre estate in the historic Hamlet of Colwell. This unique property features a character-filled home originally built in the late 1800s, thoughtfully updated to combine timeless appeal with modern conveniences. Inside, you'll find three bedrooms and a full bath upstairs, while the main level offers a spacious primary suite complete with generous closets and private ensuite. The heart of the home is an inviting eat-in kitchen, showcasing granite countertops, dual stoves, a stone backsplash, and a large island with seating that overlooks a cozy living space with a woodburning fireplace. Enjoy relaxing in the warm and welcoming living room or the expansive four-season sunroom perfect for year-round comfort. The finished basement provides even more living space, including a serene spa-like bathroom with a soaker tub, a recreation room with pool table, and a versatile bedroom or office/den. Step outside from the kitchen into a large screened-in porch featuring a hot tub, built-in gas outdoor kitchen with dining area, and a convenient 2-piece bath all overlooking a stunning in-ground pool with slide and expansive patio. Entertain effortlessly in the detached Muskoka room, or enjoy the greenhouse, shuffleboard court, and children's play structure. A detached double garage offers an additional 1,200 sq. ft. of finished recreation space at the rear, while a separate 5,000 sq. ft. commercial grade shop with R1 zoning provides incredible potential for business use ideal for trades, logistics, or home-based enterprises. Owned solar panels generating approx. $3,500/year. Newer high-efficiency furnace & A/C. Roof replaced in 2022. Pool is 5 years. This is a rare opportunity to own a one-of-a-kind rural estate offering flexible live/work potential, income generation, and room to grow. Show with confidence, this property truly stands apart (id:50886)
Century 21 B.j. Roth Realty Ltd.
Main - 100 Sheldon Avenue
Newmarket, Ontario
Move-In Now!! Renovated Featuring 3 Bedrooms & 2 Parking Including Carport! Gourmet Kitchen With Quartz Countertop, Large Bay Window Overlooking Front Yard, Smooth Ceiling, Pot Lights Throughout, Luxury 5pc Bathroom, Primary Bedroom With Double Closet, Fenced Backyard, 2 Parking Including Carport, Steps To Parks, Upper Canada Mall, Minutes To Southlake Hospital, Newmarket GO-Station & Hwy 404 (id:50886)
Kamali Group Realty
11910 Tenth Line
Whitchurch-Stouffville, Ontario
Well maintained end unit town. The thoughtful layout of the main floor maximizes space for a growing family with combined dining and living room at the front and then breakfast bar, plus eat-in kitchen & family room at the back. Walkout from the kitchen to the deck for summertime meals. The detached laneway garage offers extra parking or storage + there's a private parking pad beside the garage. Upstairs there's 3 comfortable rooms with an ensuite for the primary. The basement is finished and again you'll find the space thoughtfully divided for play room, exercise space, an office and a bonus washroom, complete with shower. This move-in ready home is waiting for your family to start creating memories. Condo NO. 1181, fees of $56.50 per month for laneway. (id:50886)
Exp Realty
116 Firwood Drive
Richmond Hill, Ontario
Beautiful 3-bedroom freehold townhouse for rent in a highly desirable neighborhood, with top schools and just a short walk to Yonge Street with easy access to public transportation, shops, and parks. This Energy Star and Greenhouse certified home offers nearly 2,500 sqft of living space, including a finished walk-out basement. Enjoy a modern, upgraded maple kitchen with granite countertops, top-of-the-line stainless steel appliances, and an open-concept layout that fills with natural light thanks to the south-facing kitchen/dining area and master bedroom. The spacious master retreat features a large en-suite with double sinks, a glass shower, and a relaxing Jacuzzi tub. Additional highlights include 9 ft ceilings, hardwood floors on the main level, elegant iron railings, second-floor laundry, upgraded bathrooms, and a fully fenced yard. Double door entrance adds a grand touch to this stylish and comfortable home. (id:50886)
Real One Realty Inc.
805 - 10 Rouge Drive W
Markham, Ontario
Students welcome.Bright 1-bedroom condo in Downtown Markham, 9ft ceilings, balcony, parking included. Steps to Unionville school, shops, transit. (id:50886)
Bay Street Integrity Realty Inc.
Bsmt - 64 Gooseman Crescent
Markham, Ontario
Great Opportunity To Live In A New 3 Bdrm + 2 Full Bathroom Basement Apartment On A Wide Lot in Markham! Lots of Living Space and Separate Entrance. Open Concept Layout! Vinyl Flooring and New Appliances. 2 Car Parking Available. Close to Many Parks, Shopping, Entertainment, Schools and 407! (id:50886)
Century 21 Leading Edge Realty Inc.
101 - 8188 Yonge Street
Vaughan, Ontario
Brand new condos at 8188 Yonge St! Discover modern elegance overlooking nature & the Uplands Golf & Ski Club, These meticulously designed units offer open-concept layouts, high-end finishes, Ground floor with 11 feet High smooth ceiling windows that fill your home with natural light. Located in a prime location on notable Yonge Street, the perfect blend of sophistication and convenience. Don't miss your chance to own a piece of luxury! Den can be used as 2nd bedroom, 2 full bathroom. 781sq ft of living space included large Patio, Two entrances to the unit. walk out to patio. (id:50886)
Century 21 Kennect Realty
117 Belton St
Thunder Bay, Ontario
Discover this charming 2+1 bedroom, 1-bath home situated on just under one acre within Thunder Bay city limits. A seamless blend of comfort and modern updates awaits: 2023 Upgrades: Brand-new kitchen complete with gas line for cooktop, oven, hood fan + updated ducting; all-new appliances (fridge, gas cooktop, oven, hood fan, front-load washer and dryer in the basement; washer–dryer combo upstairs). Conveniences: New electrical circuits installed to support kitchen island, oven, and upstairs washer–dryer combo. Well Maintenance: New well pump added in 2023. Fresh Updates: Basement freshly painted; exterior repainted; new bathroom ventilation fan. 2024 Enhancements: New windows installed last year in the living room, second bedroom, and bathroom. Parking & Lot: A spacious 2-car garage and expansive lot - just under one acre. This turnkey home combines practical upgrades with spacious living, making it perfect for buyers seeking move-in readiness and ample room to grow. (id:50886)
Royal LePage Lannon Realty
50 Jackman Crescent
Vaughan, Ontario
For Lease Beautiful 2-Storey Detached Home in Vaughan!Move right into this freshly updated 3-bedroom detached home in a quiet, family-friendly Vaughan neighbourhood! This bright and spacious property features a brand new kitchen, fresh paint throughout, and a well-maintained layout ideal for comfortable living.Enjoy outdoor space with a fully fenced backyard, perfect for relaxing or entertaining, plus the convenience of a private garage and driveway parking.Close to schools, parks, transit, and shopping a fantastic location for families or professionals.Available for immediate lease dont miss out on this turnkey rental opportunity! Basement can be included for additional cost. (id:50886)
Exp Realty
29 Anne Pegg Crescent
Georgina, Ontario
Welcome to 29 Anne Pegg Crescent, a beautifully designed Delpark Homes Woodbine 2 model offering the perfect blend of modern elegance and functionality. The open-concept main floor features stunning hardwood floors that lead into a chef-inspired kitchen with stainless steel appliances, stone countertops, a stylish modern backsplash, and bright white cabinetry. The kitchen flows seamlessly into the living room, where you'll find a cozy gas fireplace, perfect for entertaining or relaxing. The gorgeous oak staircase with raw iron spindles takes you upstairs to a spacious master bedroom retreat with a walk-in closet and an oversized four-piece ensuite, complete with a soaker tub and stand-alone shower. Two additional generously sized bedrooms offer plenty of space for family or guests. The fully fenced backyard provides a private oasis with a deck for outdoor enjoyment. Additional features include no sidewalk, offering ample parking, and a covered front porch that adds curb appeal. With no properties directly across the street, you'll enjoy an unobstructed view and a quiet atmosphere. Located in an ever-growing community, you'll be close to Lake Simcoe, parks, schools, shopping, and dining, with easy access to Highway 48 and the 404 for commuting. This home offers the ideal combination of luxury, convenience, and a family-friendly neighborhood - move-in ready and waiting for you to make it your own! (id:50886)
RE/MAX Realtron Turnkey Realty












