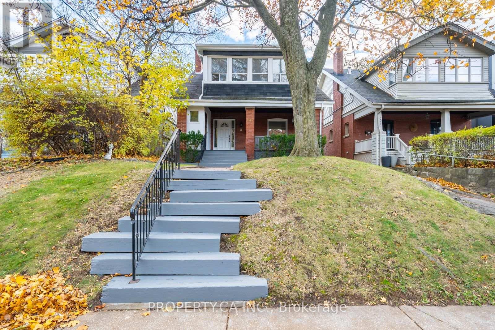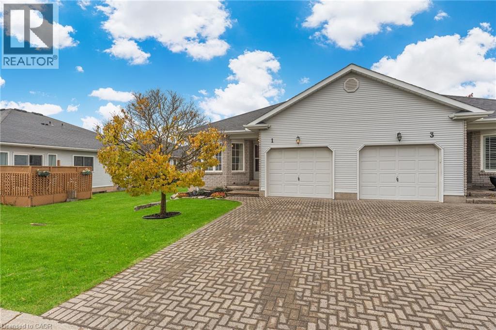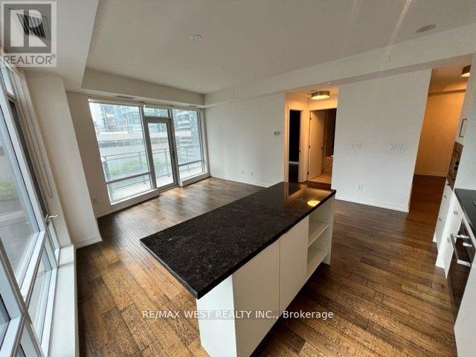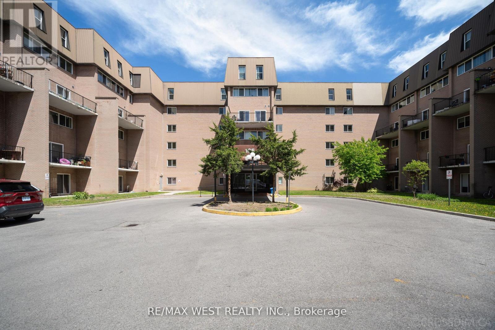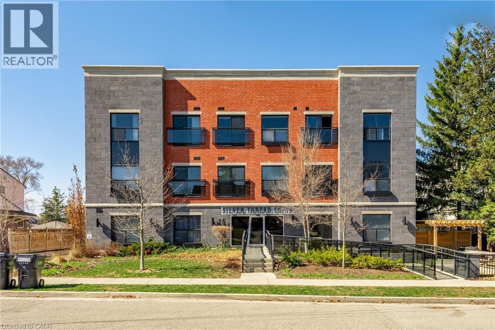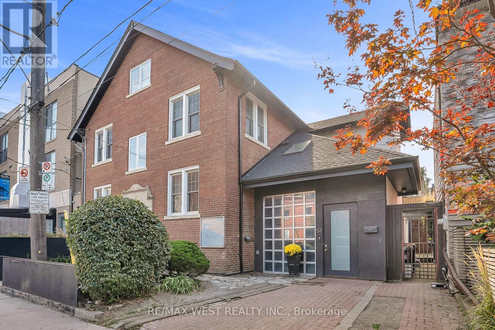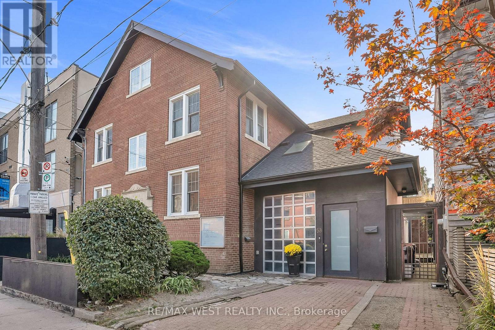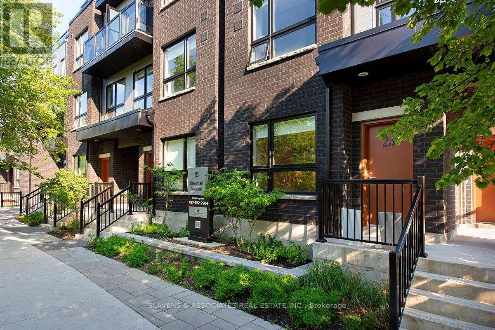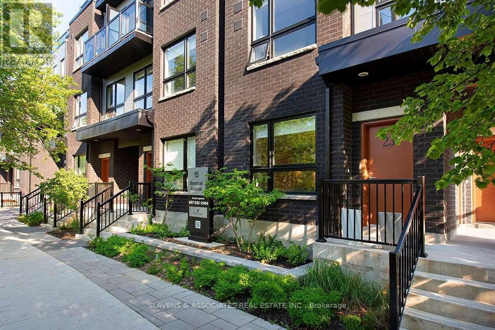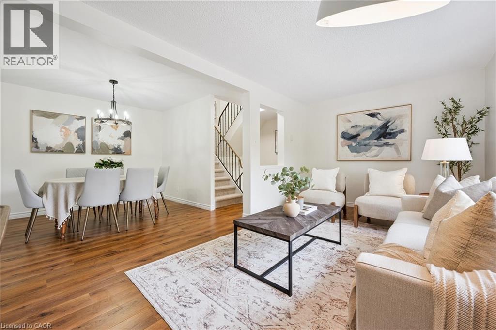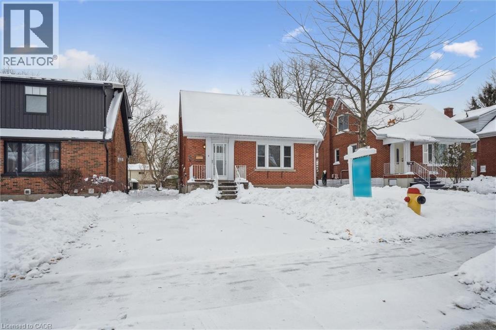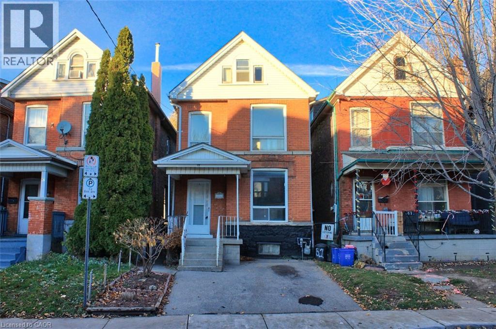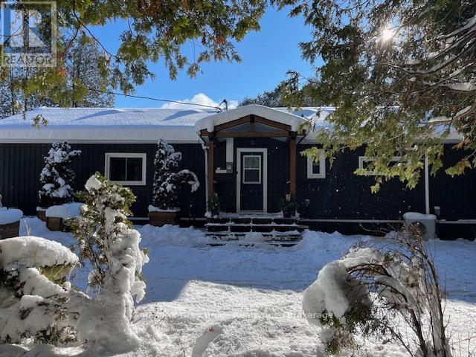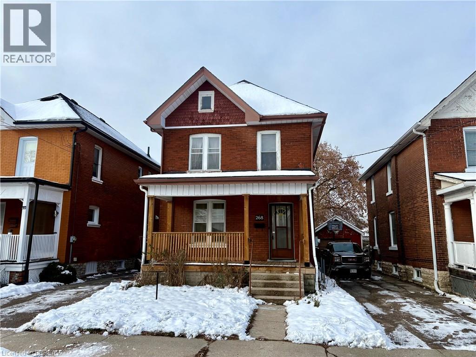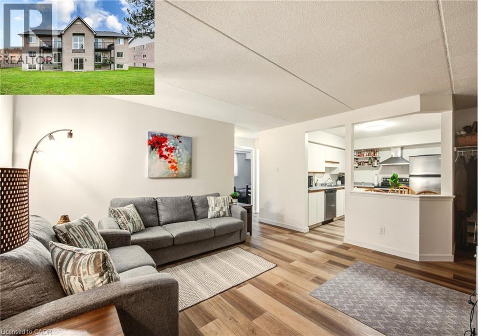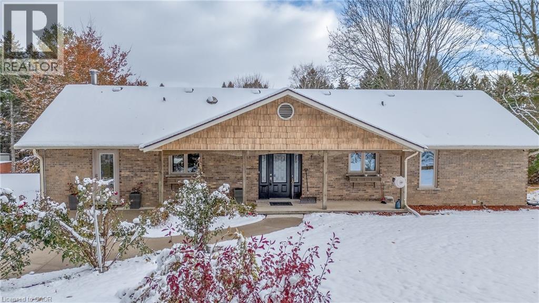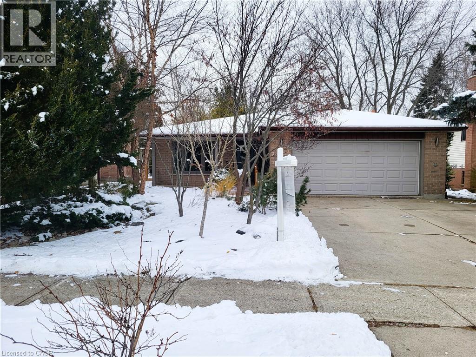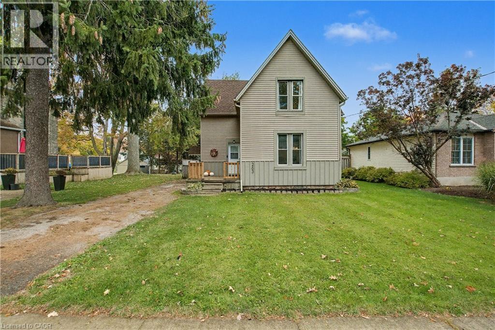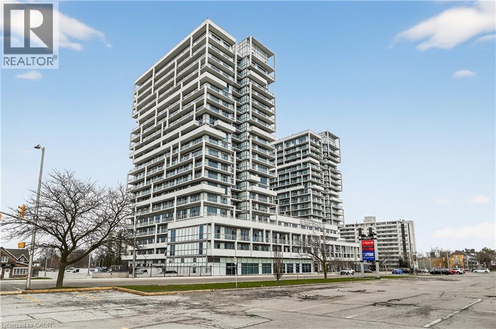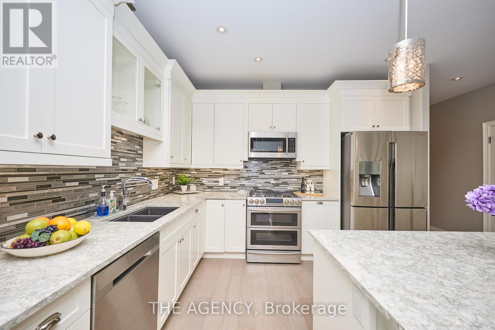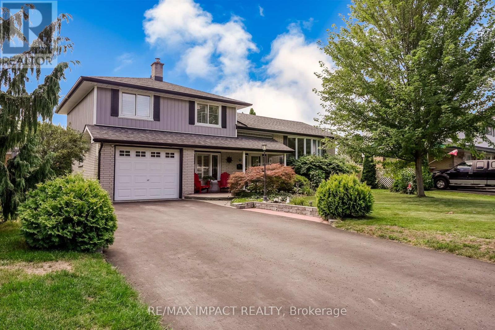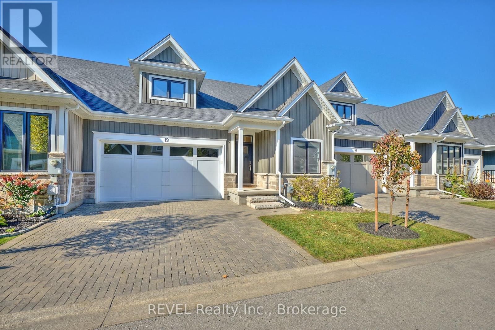247 St Clements Avenue
Toronto, Ontario
Discover this charming 4-bedroom, 3-bath detached home in the heart of highly coveted Allenby. Thoughtfully renovated throughout, this warm and welcoming residence features gleaming hardwood floors, brand new stainless steel appliances, elegant pot lights, and an effortless open-concept layout that truly elevates everyday living.The beautifully designed kitchen, complete with a spacious centre island, flows seamlessly into the family and dining rooms-an ideal setup for memorable family gatherings, festive holidays, or cozy evenings with friends. Enjoy easy indoor-outdoor living with direct access to a large, expansive backyard deck, perfect for morning coffee, evening wine, or simply unwinding in your own private retreat. Located close to everything that matters, top-rated schools, fantastic shops, convenient transit, and an abundance of parks and trails, this home offers both comfort and unmatched lifestyle appeal. The list goes on! (id:50886)
Property.ca Inc.
2104 - 25 Richmond Street E
Toronto, Ontario
Conveniently Located At Yonge & Richmond St. Bright South Facing 1+1 Unit. Functional Layouts With 161 Sqft Oversized Balcony. Steps To Subway Stations, Financial Districts, Eaton Centre, Toronto Metropolitan University, George Brown College, OCAD University, Dining, Shopping And Much More. Minutes To Don Valley Pkwy & Gardiner Expy. No Pets & Non-Smokers Please. Tenant Pays Hydro, Cable/Internet & Tenant Insurance. (id:50886)
RE/MAX Excel Realty Ltd.
1 Village Drive
Smithville, Ontario
Welcome to 1 Village Drive here in Wes- Li Gardens - known for its peaceful setting and friendly atmosphere here in the heart of Smithville. This beautifully maintained one-floor home features maple flooring throughout, a bright eat-in kitchen and included appliances, and a spacious living/dining area with crown moulding. Modern French doors with full glass panels open to a private deck overlooking peaceful greenspace. The primary bedroom offers double closets, while the front room makes an ideal den, craft room or guest bedroom. Enjoy a 4-piece main bath, main-floor laundry which includes washer, dryer, a bonus chest freezer, and inside entry to the single garage with automatic door opener. The full unfinished basement provides ample storage or perhaps a future recreation room, an extra bedroom, maybe even an office. Walking distance to downtown shops and amenities and move-in ready. Experience easy, relaxed living at 1 Village Drive - your next chapter starts here. (id:50886)
RE/MAX Escarpment Realty Inc.
1209 - 21 Widmer Street
Toronto, Ontario
The Cinema Tower Condominium. Bright & Spacious Beautiful Corner 'Coppola' Unit. Facing S/E. Designer Cabinetry, S/S Appliances, High Ceiling, Balcony. 10-15 Minute Walk To Everywhere, To Your City Playground Steps To The Art Gallery Of Ontario, Thompson Hotel, Four Seasons Centre And Rogers Centre, Roy Thomson Hall, The Royal Alex And The Tiff Bell Lightbox, Ivan Reitman's Restaurant, Montecito, Is Just Downstairs. (id:50886)
RE/MAX West Realty Inc.
236 - 165 Cherokee Boulevard N
Toronto, Ontario
Stunning Bright & Spacious 4 Bedrooms with open concept kitchen/living/dining condo town house in North York. New slide-in stove with 4 year warranty. 2 partly renovated washrooms. Ensuite large laundry room with new washing machine, 4 year warranty. Spacious balcony with 2 large sliding patio doors. One convenient underground parking. Walk to Seneca College, steps to schools, parks, community centre, TTC. Easy access to Hwy 404/401, 5 minute drive to Fairview Mall and Don Mills Subway Station. Great opportunity for end-user or investor. Best Buy! (id:50886)
RE/MAX West Realty Inc.
15 Devitt Avenue S Unit# 302
Waterloo, Ontario
Discover true urban sophistication in this rare 1 bedroom PLUS DEN at the coveted Silver Thread Lofts — a boutique building with only 15 residences. This exceptional suite showcases striking design details, including exposed ductwork, custom lighting, hand-scraped hardwood floors, granite countertops, and premium finishes throughout. The open-concept layout features a sleek kitchen with professional-grade appliances and a gas range, a spacious living area with a Juliette balcony, and a large bedroom with a walk in closet and cheater-ensuite access. Enjoy added convenience with in-suite laundry, window coverings, custom sliding doors, and the bonus of TWO PARKING SPACES! (one covered, one surface). Building amenities include a one-of-a-kind fitness studio with a rock-climbing wall, a meeting room, outdoor patio, and a stylish lobby. Unbeatable location — steps to Uptown Waterloo’s best restaurants, shops, and nightlife, as well as the Spur Line Trail, Waterloo Park, and both universities. Easy access to the expressway and all essential amenities. An exclusive opportunity that truly won’t last long! (id:50886)
Chestnut Park Realty Southwestern Ontario Limited
Chestnut Park Realty Southwestern Ontario Ltd.
53 Argyle Street
Toronto, Ontario
A rare Opportunity in the Heart of the Ossington District. Step inside this 4,500 + Sq ft . architectural treasure, where historic character meets modern luxury. Built in 1933 as a community centre, 53 Argyle Street has been reimagined into a one-of-a-kind residence with commercial + residential zoning- ideal for live/ work flexibility or a creative entrepreneurial vision. Located in the Soho of Toronto- Vogue's pick as the world's 2nd Hippest District- you're just steps from Trinity Bellwoods Park, Queen West, Ossington's vibrant cafe Culture, art galleries, and award-winning restaurants. The main floor impresses with open-concept living and dining, a chef's kitchen with granite counters and extra- large fridge, sun-filled atrium and office space. Heated floors and skylights add comfort and light throughout. The Second floor features a serene primary suite with walk-in closet, ensuite spa ( Roman Bath, Bidet, Sauna), plus three additional bedrooms and a luxe five-piece bath. Upstairs, discover a third-floor retreat- two bedrooms linked by a secret passage that kids will love it, and a copper soaking tub. The finished basement offers*'5' ceilings, a second kitchen, bathroom, and elevator access perfect for an artist's studio, Guest suite, or private office. Step outside to a private courtyard oasis that you can turn into an entertainer's dream. Additional features include marble and hardwood finishes, central air, alarm system, and a 12,000-watt generator. This property is more than a home- its a lifestyle, a statement, and an investment in Toronto's most coveted urban playground. Art and furniture available for purchase. Art inventory and Appraisal available upon request. (id:50886)
RE/MAX West Realty Inc.
53 Argyle Street
Toronto, Ontario
A Rare Opportunity in the Heart of the Ossington District.Step inside this 4,500+ sq. ft. architectural treasure, where historic character meets modernluxury. Built in 1933 as a community centre, 53 Argyle Street has been reimagined into aone-of-a-kind residence with commercial + residential zoning ideal for live/work flexibilityor a creative entrepreneurial vision.Located in the Soho of Toronto Vogues pick as the Worlds 2nd Hippest District youre juststeps from Trinity Bellwoods Park, Queen West, Ossingtons vibrant café culture, art galleries,and award-winning restaurants.The main floor impresses with open-concept living and dining, a chefs kitchen with granitecounters and extra-large fridge, sun-filled atrium and office space. Heated floors andskylights add comfort and light throughout.The second floor features a serene primary suite with walk-in closet, ensuite spa (Roman bath,bidet, sauna), plus three additional bedrooms and a luxe five-piece bath.Upstairs, discover a third-floor retreat two bedrooms linked by a secret passage that kidswill love it, and a copper soaking tub.The finished basement offers 85 ceilings, a second kitchen, bathroom, and elevator access perfect for an artists studio, guest suite, or private office.Step outside to a private courtyard oasis that you can turn into an entertainers dream.Additional features include marble and hardwood finishes, central air, alarm system, and a12,000-watt generator.This property is more than a home its a lifestyle, a statement, and an investment inTorontos most coveted urban playground.Art and furniture available for purchase. Art inventory and Appraisal available upon request. (id:50886)
RE/MAX West Realty Inc.
18 - 15 Brenthall Avenue
Toronto, Ontario
Welcome to 15 Brenthall Ave. Elevated living in the heart of North York!Just steps from Finch Avenue and Bathurst Street, these townhomes place you at the centre of convenience and connection. Surrounded by parks, top-rated schools, shopping, dining, and easy transit access, this community offers the perfect blend of lifestyle and location. Contemporary interiors and spacious layouts are complemented by private outdoor spaces, including balconies, and rooftop terraces - perfect for entertaining, relaxing, or taking in the views. Underground parking available for $125/month. Maximum one parking spot per unit. Utilities are extra. Pictures may not depict the exact unit. (id:50886)
RE/MAX Hallmark Realty Ltd.
23 - 15 Brenthall Avenue
Toronto, Ontario
Welcome to 15 Brenthall Ave. Elevated living in the heart of North York!Just steps from Finch Avenue and Bathurst Street, these townhomes place you at the centre of convenience and connection. Surrounded by parks, top-rated schools, shopping, dining, and easy transit access, this community offers the perfect blend of lifestyle and location. Contemporary interiors and spacious layouts are complemented by private outdoor spaces, including balconies, and rooftop terraces - perfect for entertaining, relaxing, or taking in the views. Underground parking available for $125/month. Maximum one parking spot per unit. Utilities are extra. Pictures may not depict the exact unit. (id:50886)
RE/MAX Hallmark Realty Ltd.
19 Douglas Road
Ancaster, Ontario
Welcome to 19 Douglas Road. Situated in one of Ancaster’s most sought-after, family-friendly neighbourhoods, this beautiful 3-level side-split offers spacious, high-quality finished living throughout. With fantastic curb appeal and a landscaped front yard, it sits on a premium 75' x 98' lot featuring a backyard retreat with a large deck, patio, and custom garden shed. Inside, a welcoming foyer with closet leads to a bright family room with a cozy wood-burning fireplace. The flow continues into the gourmet kitchen with stone countertops and island, and the adjoining formal dining area with direct access to the deck. The lower main level adds excellent versatility with a mudroom, inside garage entry, 2pc bath, and a 4th bedroom/den ideal for guests or a home office. Upstairs are 3 generous, light-filled bedrooms and a beautifully updated 4pc bath. The lower level expands your living space with a fully finished rec room, laundry with additional shower, large storage/crawl space, and utility/storage room. Enjoy peace of mind with numerous updates: roof (2019), garage insulated/drywalled (2019), furnace & AC (2017), owned water heater (2017), sump pump (2016), 16x20 deck (2018), windows (2016), interior painting (2021–22), and exterior painting (2020). All in an unbeatable location, steps to top-rated schools, beautiful parks, vibrant shopping, and seconds to highway access. A standout home offering comfort, style, and thoughtful updates, ready for you to move in and enjoy. (id:50886)
RE/MAX Escarpment Realty Inc.
100 Bluevale Street N Unit# 29
Waterloo, Ontario
Welcome to unit #29 at 100 Bluevale St N in the convenient Bridgeport neighbourhood in Waterloo! This updated townhouse backs onto Green-space wtih thoughtful upgrades throughout. Walk into the light and welcoming foyer with access to the garage. Fresh paint, upgraded lighting, and updated flooring throughout. A bright and airy living room, with an oversized window floods the space with natural light. This design beautifully connects the living and dining areas, providing a flexible space that allows for various uses of space. The kitchen comes equipped with stainless steel appliances, white cabinetry with upgraded hardware and a picture window looking out onto your private yard. There is a 2 piece bath on this level in addition to yard access for ease of use. A large primary bedroom, complete with double closets offer ample storage. Off of the primary is a newly updated and stylish bathroom. Two additional bedrooms upstairs provide room to grow. Take comfort knowing the roof has been redone recently (2018) as well as a brand new driveway (2025) and the eaves and downspouts (2024). Conveniently located close to schools, shops, restaurants, the highway, the Zehrs and Bridgeport plazas, parks, 2 Universities, Conestoga College, and various transit options, this townhouse is an ideal match for those seeking convenience, style, and easy living. (id:50886)
Trilliumwest Real Estate Brokerage
45 Woodland Avenue
Kitchener, Ontario
Attention Investors and first time buyers. Welcome to this all-brick, single detached home situated on a huge R2B-zoned lot, offering exceptional potential for future development. Parking for 3 vehicles and located in a great neighbourhood close to amenities, schools, and parks, this home is ready for someone to make it their own. 3 bedrooms and 1 full bathroom, along with a finished recroom and plenty of storage. Some rooms also feature original hardwood. Step outside to a partially fenced, oversized yard complete with a covered deck, large storage shed, and a cozy firepit - ideal for outdoor gatherings or relaxing evenings. Don’t miss this opportunity to transform a solid property with incredible potential. (id:50886)
The Realty Firm Inc.
49 Nightingale Avenue
Hamilton, Ontario
Super Deal for a move in ready 3 bed 1 bath home that has many updates & expansive primary rooms. Solid, all-brick 2.5-storey home. New flooring, carpets, new paint as well as all new thermal panels windows as of December 2025 on the main and 2nd floors. 100 amps with circuit breakers, newer shingles. Rare chance to acquire one of the most affordably priced larger homes in Hamilton, with untapped potential for multiple generation or 2 family. Accessible finished loft is just waiting for your inspiration – whether it becomes a home office, a vibrant play area, or an additional bedroom suite. This expansive layout makes the home incredibly versatile; it could be the perfect solution for multi-generational families, providing comfortable living arrangements for in-laws, or even serving as an ideal income-generating rental property. Fully fenced yard, providing a safe and private haven for pets and little ones to play freely. Parking will never be an issue, with a full 3 parking spaces 2 both at rear of the property & one in the front – a rare convenience in older, established neighbourhoods. Centrally located close to schools, essential amenities, public transit, hospitals and convenient highway access to meet the needs of a modern family. Secure a substantial home at an unbeatable price. Don’t let this opportunity slip through your fingers – seize the moment before it’s SOLD! (id:50886)
RE/MAX Escarpment Realty Inc.
495204 Traverston Road
West Grey, Ontario
Escape the city and start your next adventure at your 10-acre retreat on Traverston Road. Located just 20 minutes from Beaver Valley Ski club and 40 minutes from Blue Mountain Resort. This property is perfectly positioned for skiing, snowshoeing, snowmobiling as well as many other exciting outdoor activities. This beautifully maintained 3-bedroom bungalow offers modern comfort and total privacy. The spacious primary suite includes a spa-style ensuite, while two additional bedrooms provide room for family or guests. Enjoy in-floor radiant heat, ductless A/C, on-demand hot water, and a cozy propane fireplace. The updated kitchen features a chef's island, under-cabinet lighting, built-in microwave, and range hood, perfect for entertaining. A massive 700 sq ft deck leads to a 240 sq ft insulated bunkie-ideal for guests, a studio, or a year-round office-complete with a Pacific Energy stove, multiple outlets and attached storage. Work from home with ease - Starlink is installed and roadside and fibre will soon be available. After a long day working from home, relax in the 6-person hot tub under the stars complete with soffit lighting to set the mood. No shortage on storage! The 26' x 32' insulated triple garage with mezzanine complete with a 50,000 BTU propane heater, a 14' x 16' drive shed, and a 8' x 12' insulated recording studio with soundproofing allows for endless possibilities for hobbies and vehicle storage. Gated and fenced on three sides and located on a school bus route with ATV/snowmobile trails nearby and only 3 minutes to Bells Lake perfect for kayaking, swimming, and fishing, This is versatile property is not only perfect as a year-round home, a weekend escape, or a retirement haven, it also offers strong rental and Airbnb income potential, especially during ski season and peak cottage months. With Markdale offering shopping, hospital and schools just 10 minutes away, this property has much to offer. Come make Traverston Road you home! (id:50886)
RE/MAX Grey Bruce Realty Inc.
268 Murray Street
Brantford, Ontario
This is a great opportunity to buy a starter duplex with great bones. This all brick two storey home is currently fully owner occupied with great potential as either an income producing duplex or multi generational living. Very spacious throughout offering 1 bedroom and 1 4 pc bathroom on the main level with 3 bedrooms and a 4 pc bath on the second level. The main floor has an eat in kitchen with acces through a mud room to the back yard. The second level offers a 2nd kitchen and three spacious bedrooms with a 2nd 4 pc bathroom. The basement is finished with a walk up to the yard offering a convenient entry for potential accessory unit. There is a finished rec room and Den downstairs and lots of storage space. F/air high efficiency gas furnace and C/air. Private drive for 2-3 vehicles and a single car garage. Updated roof shingles and attic venting. Although there are no interior photos due to the magnitude of personal belonging inside this one has been well taken care of mechanically over the years. With some cosmetic TLC this will make a great home or income property! (id:50886)
RE/MAX Twin City Realty Inc
50 Campbell Court Unit# 304
Stratford, Ontario
Stylish & affordable condo apartment in the charming city of Stratford for only 289k! Enjoy modern comfort & LOW-MAINTENANCE LIVING in this beautifully refreshed 2-bedroom, 1-bath condominium, nestled on a QUIET COURT in one of Stratford’s most convenient neighbourhoods. This warm & inviting home features BRAND-NEW WINDOWS THROUGHOUT, NEW LUXURY VINYL PLANK FLOORING, & NEW BASEBOARDS for a clean, contemporary look. The UPDATED BATHROOM adds a touch of modern style, while the EAT-IN KITCHEN with stainless steel appliances offers both function & charm. You’ll also appreciate IN-SUITE LAUNDRY, a dedicated parking space, & a separate STORAGE ROOM for added convenience. The large primary bedroom provides generous space & natural light, complemented by the home’s overall CARPET-FREE design, & newer baseboard heaters for year-round comfort. Set in a quiet, well-maintained low-rise building with SECURE ENTRY & AMPLE VISITOR PARKING, this condo offers an unbeatable blend of affordability & lifestyle. Located steps from the Stratford Rotary Complex, Farmers Market, schools, & just minutes from the Avon River/Lake Victoria, Upper Queen’s Park, & the renowned Stratford Festival Theatre. Condo fees include all ground & building maintenance & all utilities except for hydro, making this an incredible opportunity for young professionals, small families, empty nesters, or investors seeking value. Experience the best of both worlds—urban convenience & small-town warmth—all at an exceptional price point! (id:50886)
RE/MAX Real Estate Centre Inc.
434869 Zorra Line
South-West Oxford, Ontario
OPEN HOUSE- Sunday, December 7, from 12:00 pm to 3:00 pm. As you drive up the lane, you will be impressed by the space and tranquillity of this private 3 acre estate. The 1880 sf Bungalow with 3+1 Bedrooms and 3 full bathrooms is well updated throughout. The stunning kitchen overlooking the dining area with seating by the fireplace has a large island with seating, leathered granite, distressed cabinets, lots of drawers/pullouts, large pantry cabinets and a separate entrance to a great bbq patio. Engineered hardwood throughout the main floor, living room w/ vaulted ceiling & XL patio doors offering a stunning view and leads to the large composite deck with built in hot tub. A sun filled house with oversized windows throughout and many high quality energy efficient Tripple Pane windows with built in pull-down screens. King size primary bedroom with door access to the deck and his/her closets. A large en-suite with soaker tub, and separate shower. 2 other bedrooms are a good size. 4pc bath & laundry finish the main floor. The basement is finished with a rec-room, office space and additional bedroom/office/games room + 3pc bath, utility space with storage & access to the garage. All appliances included. Dbl car garage and car port. Expansive yard with plenty of space for playing, gardening, hanging out... Beautifully landscaped. Fruit trees and vegetable garden. Paved driveway and a parking area that has plenty of room for all of your vehicles, toys, trailers, etc. 15'x24' drive-in shed/workshop with power. If you are looking for country living on the outskirts of this picturesque town of Beechville then this is the one for you. 9 min to 401. Call today for your private showing or to learn more. (id:50886)
Red And White Realty Inc.
9 Smart Street
Guelph, Ontario
Located on a quiet street in the heart of Guelph, this beautifully maintained all-brick bungalow offers 2+1 bedrooms, 2 full bathrooms, and a powder room. The carpet-free main floor features a large living room, family room, and formal dining room. The kitchen, with a skylight, has been completely custom rebuilt and features a gas stove — along with many practical details and clever storage solutions — perfect for the family chef. Two gas fireplaces fill the home with warmth, perfect for cozy evenings — one on the main floor and one in the basement. The large basement provides ample storage space and a hobby shop area. The home has been thoughtfully updated, including all new windows (2021), a new front door (2023), a new roof (2019), and unique front landscaping with dry-river drainage on both sides. Barrier-free living is made easy with an elegant, custom-made wheelchair ramp at the front entrance, providing accessibility without compromising style. Step into your private, beautifully landscaped backyard, perfect for relaxing, entertaining, or gardening. The covered porch is ideal for enjoying a morning cup of tea — even on rainy days. Located in the heart of Guelph on a quiet street, this home is just steps from Jean Little Public School, St. Michael Catholic School, and Rickson Park. It’s also a short distance to the University of Guelph, shopping centers including Stone Road Mall, grocery stores, restaurants, banks, fitness centers, and all other amenities — making it a fantastic neighborhood to live in. (id:50886)
Peak Realty Ltd.
263 Cumberland Street
Palmerston, Ontario
Welcome to 263 Cumberland Street in Palmerston! This beautifully well kept residence features three spacious bedrooms and two full bathrooms. Recent updates include modern light fixtures installed in 2025, a stunning kitchen renovation completed in 2024, and brand-new kitchen appliances from 2023. The home also boasts updated gutters and soffits, as well as a refreshed deck and front porch railings, all completed in 2025. Additional highlights include three outdoor lights and freshly painted outdoor wood panels, all done in 2025, plus a professionally redone ceiling above the upper stairs. The kitchen flooring was updated in 2025, and the living room features a built-in wall unit from 2023. The entire home has been freshly painted and is carpet-free, offering a modern and low-maintenance living space. The generous yard is perfect for entertaining or play, and the outdoor shed provides ample storage. Book a showing today! (id:50886)
RE/MAX Real Estate Centre Inc.
65 Speers Road Unit# Ph03
Oakville, Ontario
Bright & roomy 2 bedroom, 2 bath corner penthouse suite in sought after RAIN condo building featuring two side by side parking spaces & one locker, over 9 ft. ceilings, floor to ceiling windows, wrap around balcony with gorgeous panoramic views of Sixteen Mile Creek, Lake Ontario & Oakville to Toronto. This carpet free unit offers an open & airy kitchen & living room area, spacious primary bedroom with 3 piece ensuite bath & walk-in closet, good sized second bedroom, 4 piece main bath & convenient in-suite laundry. Living room, primary bedroom & second bedroom all contain sliding doors providing access to the balcony. Great location close to trendy Kerr Village, Downtown Oakville & all amenities. Just a short drive to Oakville GO station. Quick & easy access to QEW. Building amenities include concierge/security, gym, sauna, pool, party room, guest suites & more. Property being sold as is, where is. (id:50886)
RE/MAX Escarpment Realty Inc.
16 - 13 Jacob Common
St. Catharines, Ontario
Step into elegance and easy living at 13 Jacob Common, a stunning 2-bedroom, 2-bath bungalow townhome tucked within the prestigious Heritage Oak Estates community. Custom-built by Grey Forest Homes in 2016, this move-in-ready home features a spacious open-concept layout enhanced by a bright kitchen with custom cabinetry, quartz countertops, and a central island. Adjacent to the kitchen is a large, inviting family room highlighted by vaulted ceilings, an electric fireplace, and patio doors leading to a private backyard - the perfect spot to relax. The primary suite offers a tray ceiling, a large walk-in closet, and a luxurious 3-piece ensuite with a walk-in shower, while the second bedroom provides comfort and flexibility for guests or a home office. The unfinished basement awaits your personal touch to create additional living space. Monthly condo fees of $315 includes water, snow removal, and lawn maintenance, allowing for a truly carefree lifestyle. Situated in a highly sought-after neighborhood and showcasing quality craftsmanship throughout, this exceptional property is ready to welcome its next proud owner - book your private viewing today, because gems like this don't stay on the market for long! (id:50886)
The Agency
415 Jane Avenue
Oshawa, Ontario
Beautiful Home In The Desirable Northglen Community Of North Oshawa! Features Finished Basement & Parking For 5 Vehicles. Well-Maintained With A Private, Resort-Style Backyard Offering An Inground Pool (2024 New Liner, Heater & Pump $13K Per Seller), Large Hot Tub (As Is) & Full Stonework Perfect For Family Gatherings & Entertaining. Updated Kitchen With Granite Counters & Backsplash, Walk-Out To Covered Deck Overlooking Pool. Family Room With Gas Fireplace & Convenient Powder Room. Upper Bath With Heated Floors & Glass Shower Doors. Newly Added Full Washroom (Dec 2023) In Lower Level. Spacious Living & Dining Room, Updated Foyer & Insulated Shed Complete This Exceptional Home! An Ideal Choice For First-Time Homebuyers Looking For A Move-In Ready Home With Space To Grow, Entertain, And Enjoy Year-Round Comfort. (id:50886)
RE/MAX Impact Realty
19 - 9245 Shoveller Drive
Niagara Falls, Ontario
Nestled in sought-after Fernwood Estates, this bungalow townhouse has been beautifully upgraded and features an attached double-car garage, along with a finished basement. Built by Silvergate Homes in 2017, this home showcases a thoughtful layout, designed for modern living. Having been completed with tasteful selections, the spacious, open concept living area is sure to captivate even the most discerning of buyers. Equipped with a gas stove, quartz countertops, ample storage space and engineered hardwood flooring that flows seamlessly into the space, the kitchen is nothing short of spectacular. As you continue to explore this home, you will realize that every detail has been carefully thought-out. In the living room, a gas fireplace adds a hint of warmth, while sliding doors lead to a private, covered deck - the ideal spot for your morning coffee or enjoying an intimate dinner. The primary bedroom serves as a serene retreat with an expansive, walk-in closet and a luxurious 5-piece ensuite with double sinks, soaker tub and glass-tiled shower. At the front of the home is the second bedroom, the perfect location for a home office. Next to this bedroom is a 4-piece bath for added convenience. Downstairs, the fully finished basement enhances the home's versatility. Complete with a spacious recreation room, an additional bedroom featuring ensuite privilege to a 3-piece bath, along with plenty of storage space, this level is simply wonderful and offers a great spot for overnight guests to stay in comfort. Set in a gorgeous, established subdivision, with parks, schools and shopping nearby, Fernwood Estates is a desirable location. A short drive from the natural beauty and attractions that Niagara Falls is so well known for, yet tucked away from the hustle and bustle of the city, 19-9245 Shoveller Drive strikes the perfect balance. Whether you're a professional looking to simplify your responsibilities, or a couple hoping to downsize without compromise - this is it! (id:50886)
Revel Realty Inc.

