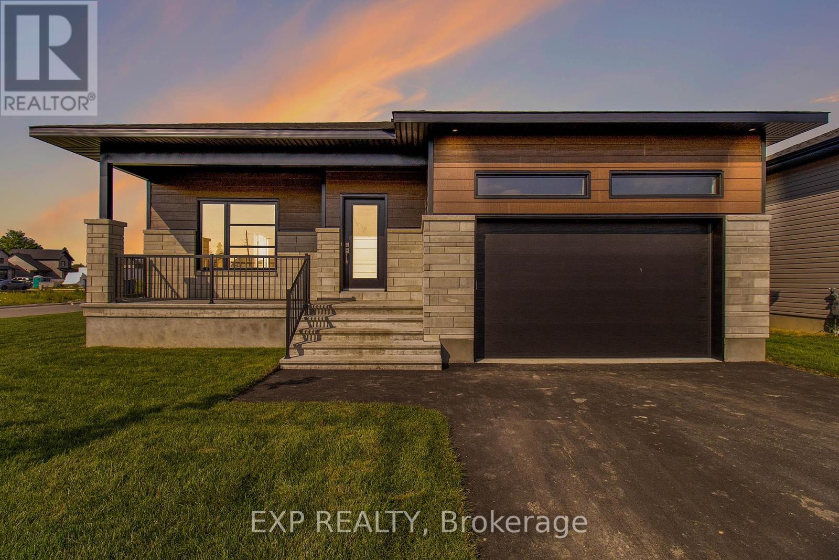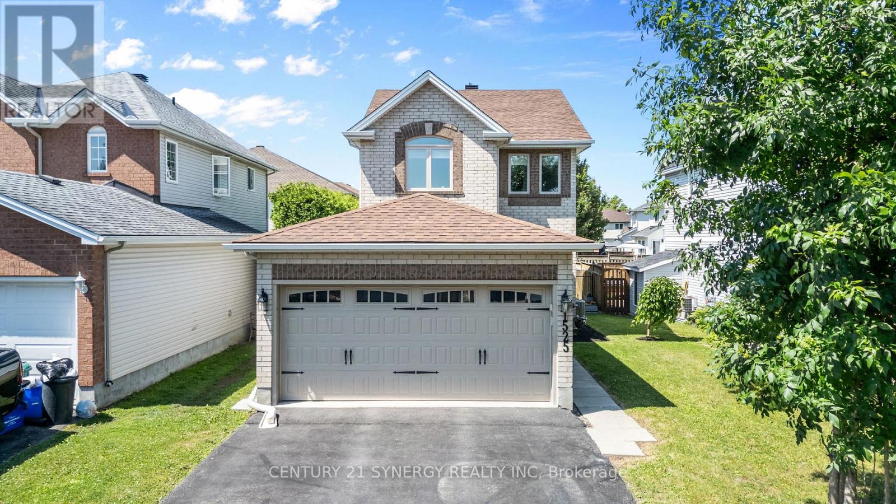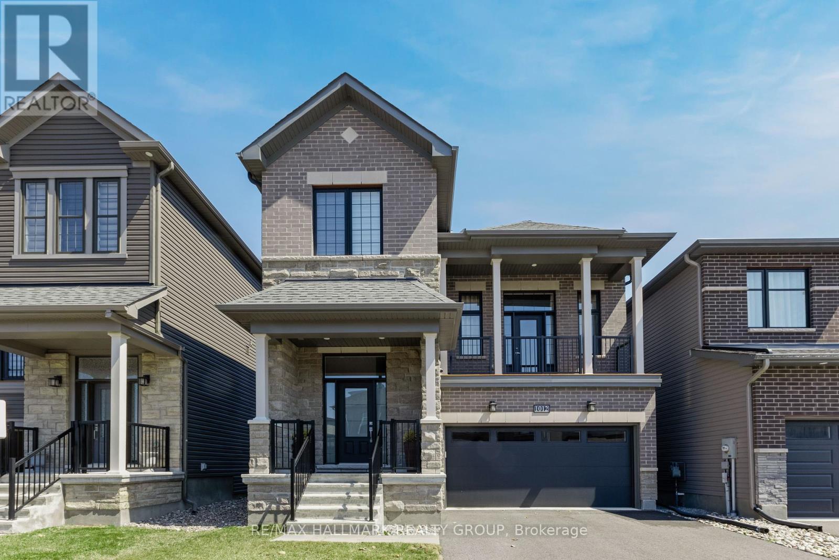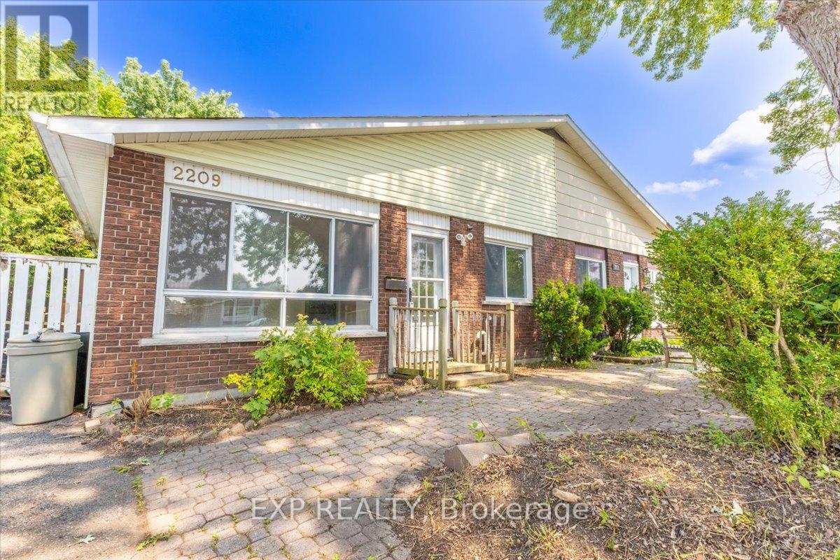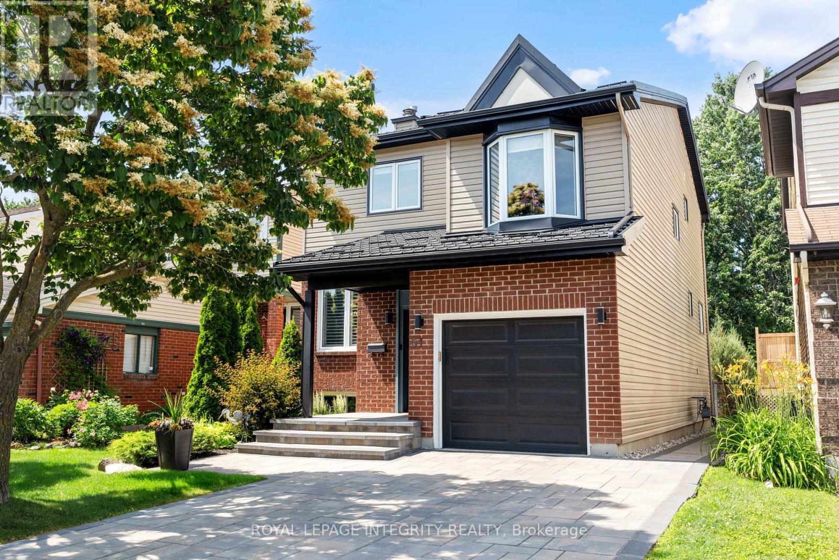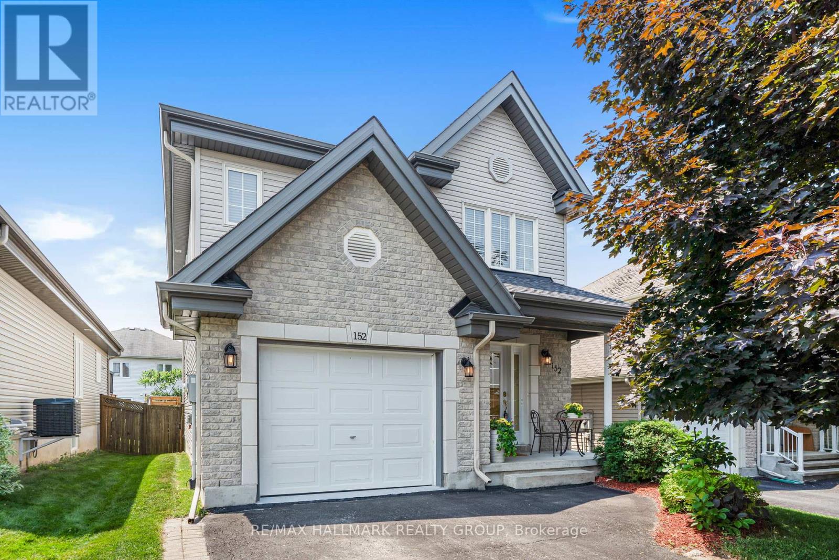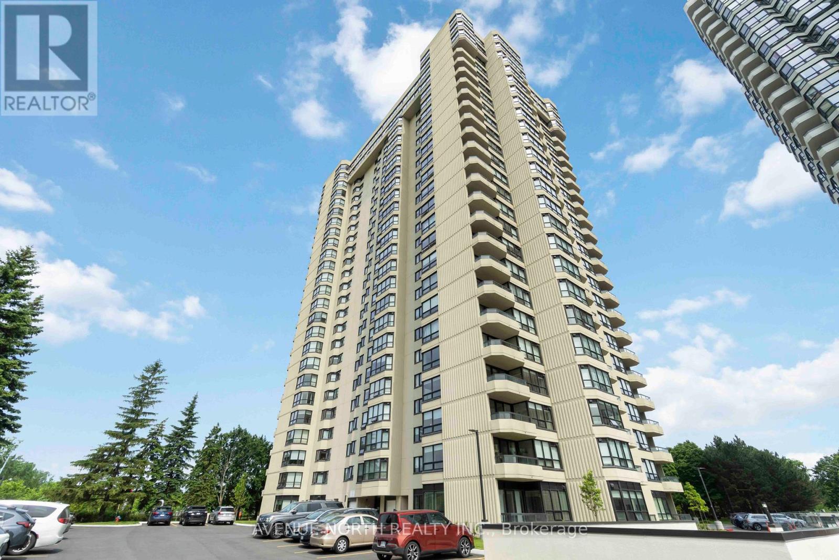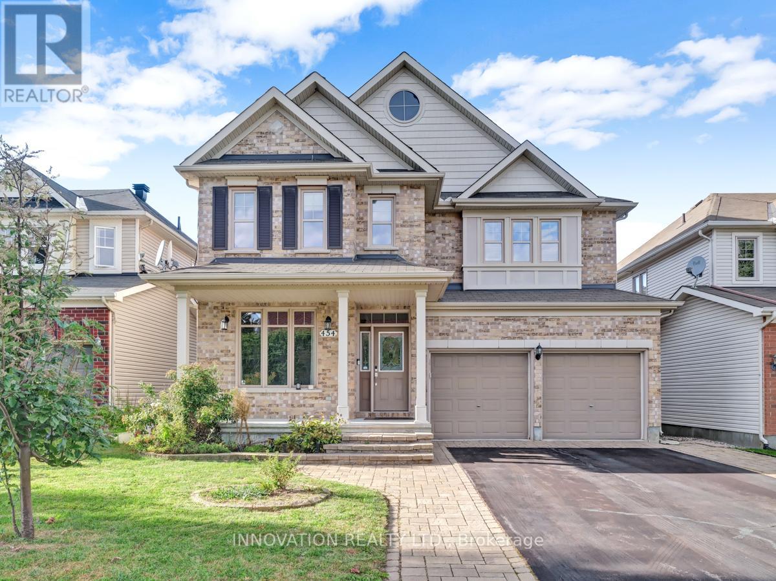933 Katia Street
The Nation, Ontario
Welcome to the beautiful Diamond II, your dream bungalow offering the perfect space to start a family, build memories or enjoy a comfortable retirement. Experience the bright, open-concept floor plan that seamlessly flows throughout, creating a spacious and inviting living area. The roomy kitchen with ample counter space is ideal for enjoying a cup of coffee or a glass of wine, while providing everything you need for meal prep and entertaining. The primary suite is a true retreat, featuring a spacious walk-in closet with his and her sides and a spa-like ensuite to help you unwind and relax. Your family and guests will appreciate their own 4-piece bathroom complete with a convenient linen closet for extra storage. The expansive lower level offers endless possibilities whether you need extra guest rooms, a living area, a gym, or an entertainment space. Located in the growing community of Limoges, you'll have access to a brand-new Sports Complex and be just steps away from the beautiful Larose Forest and Calypso Park. All Benam models include : 9ft ceiling on the main floor, kitchen cabinets all the way up to the ceiling, engineered hardwood floors in the open areas and hallways on the main floor, spray foam on the joist rim cavities, and 3-piece plumbing rough-in in the basement. Pictures are from a previously built home and may include upgrades. (id:50886)
Exp Realty
984 Katia Street
The Nation, Ontario
Welcome to the Blue Mountain I, a beautifully designed open-concept bungalow that effortlessly blends style and functionality for the perfect living experience. The bright and airy chefs cuisine, complete with a spacious island and walk-in pantry, will satisfy your culinary needs. The separate dining and living areas are perfect for entertaining or enjoying quality time with your family. Retreat to your luxurious primary suite, complete with a spacious walk-in closet and spa-like 4-piece ensuite that will have you feeling relaxed and rejuvenated. The 2nd bedroom can easily be converted into a home office or playroom to suit your needs. A second 4-piece bathroom on the main level awaits your guests or family members with a separate and convenient laundry room located on the main floor. This stunning home is nestled in the vibrant community of Limoges, home to a brand-new Sports Complex and just steps away from Larose Forest, Ecole Saint-Viateur and Calypso Water Park. Pictures are from a previously built home and may include upgrades. (id:50886)
Exp Realty
1695 Gage Crescent N
Ottawa, Ontario
** OPEN HOUSE: Saturday, July 12th at 2-4PM and Sunday, July 13th at 2-4PM** Welcome to your next opportunity in the prestigious Bel-Air Heights community just minutes from Algonquin College and College Square! Featuring potential secondary dwelling unit (SDU). This beautifully laid-out 3+1 bedroom, 2-bathroom bungalow with a rare main-floor den delivers unmatched versatility perfect for multi-generational living or savvy investors eyeing $4,000+ monthly rental income. Boasting sun-drenched living spaces, hardwood flooring, and a fully finished lower level, this home offers endless potential. Whether you're seeking passive income, space for extended family, or a polished primary residence, this property delivers. Step outside to a generous, private backyard and enjoy life in one of Ottawa's most connected neighborhoods close to transit, top-rated schools, parks, shopping, and dining. Turn the key and unlock value, lifestyle, and location all in one. ** This is a linked property.** (id:50886)
Royal LePage Integrity Realty
1525 Senateurs Way
Ottawa, Ontario
A Stunning Carpet-Free Home in Desirable Fallingbrook. This beautifully maintained 2-bedroom, 2.5-bathroom single-family home offers the perfect blend of style and functionality in a quiet, family-friendly neighbourhood. Each spacious bedroom features its own updated ensuite bathroom, offering privacy and modern convenience. Enjoy carpet-free living throughout with a mix of hardwood, vinyl, and tile flooring, creating a clean, elegant, and low-maintenance interior. The renovated kitchen is a showstopper no expense was spared in its design, featuring top-quality finishes, granite countertops, subway tile backsplash, pot lights, stainless appliances, and tons of storage that will delight any home chef. Step outside to a west-facing backyard with a composite deck, perfect for relaxing evenings and entertaining guests. Downstairs, the fully finished basement extends your living space with a large recreation area, new vinyl flooring, and potlights that add a bright, modern feel. Theres also plenty of storage, making the space both functional and flexible. With a 2-car garage and additional parking for 4 more vehicles, theres plenty of space for family and visitors. Nestled in the sought-after Fallingbrook community, this home offers the best of suburban livingpeaceful streets, friendly neighbours, and close proximity to schools, parks, and amenities. Dont miss your opportunity to own this move-in ready gem in a truly great neighbourhood! Kitchen, 2 x ensuite bathrooms, windows, motorized blinds, pot lights, all kitchen appliances, washer, dryer ( all 2022) Windows in primary bedroom and walk-in closet (2017) Vinyl Flooring (2025) Roof Shingles (2013) Furnace and Central Air Conditioner (both 2015) Composite Deck (2023) Please DO NOT TOUCH blind or remotes. Motivated Sellers! (id:50886)
Century 21 Synergy Realty Inc
1012 Jubilation Court
Ottawa, Ontario
Welcome to this stunning, energy-efficient Minto Killarney home, nestled on a tranquil cul-de-sac in the desirable neighborhood of Avalon. Perfectly located for those seeking a peaceful retreat while still enjoying convenient access to local amenities, this beautifully designed property offers a blend of modern elegance and family-friendly functionality. This 2.5-storey home boasts 3 generously sized bedrooms, 2.5 bathrooms, and an open-concept living space with soaring 13-foot ceilings in the upper family room. The gourmet kitchen is perfect for cooking and entertaining, complete with premium finishes and appliances. The main floor offers a formal dining room, a den perfect for a home office, and a spacious living room. Enjoy unparalleled privacy and tranquility with no rear neighbors, offering a peaceful backyard oasis for relaxing, gardening, or entertaining. The basement is a blank canvas, offering the perfect opportunity to create additional living space. Whether you envision a home gym, rec room, or extra bedrooms, the possibilities are endless to suit your needs. Don't miss out on the opportunity to make it yours. Schedule a private viewing today! (id:50886)
RE/MAX Hallmark Realty Group
2209 Fillmore Crescent
Ottawa, Ontario
Attention handymen & women! Welcome to 2209 Fillmore. A very large 4 bedroom 2 bathroom freehold semi-detached with no rear neighbors within walking distance to schools, parks, and recreational trail. The main floor boasts a great functional layout with separate living room and dining room areas, bright and spacious kitchen with plenty of counter & cabinet space. The upper level features 3 large sized bedrooms and a 4 piece main bath. Lower level includes a large rec room, full 3 piece bathroom and 4th bedroom. The large unfinished basement includes laundry, large storage area and a great space for future recroom. The fully fenced backyard includes a stone patio and has no rear neighbors. Bring your vision to life and make this house your home! (id:50886)
Exp Realty
51 Rosegarden Crescent
Ottawa, Ontario
** OPEN HOUSE: Sunday, July 13th at 2-4PM** Welcome to 51 Rosegarden Crescent, a beautifully upgraded and impeccably maintained home in the heart of Greenboro, Hunt Club. This move-in-ready 3-bedroom, 3-bathroom gem offers exceptional value with over $80,000 in recent improvements and a layout designed for comfort, function, and future flexibility. The main floor features gleaming hardwood floors, a bright and stylish kitchen with stainless steel appliances, open-concept living and dining spaces, a convenient powder room, and a laundry area. Upstairs, a rare second-floor family room offers the ideal space for relaxing or working from home. The top level includes plush, professionally cleaned carpeting, a fully renovated 2024 main bathroom with double vanity and built-in medicine cabinets, and a spacious primary suite with a luxury 2018 ensuite featuring a sleek stand-up shower. Step outside into your private backyard oasis, part of a $50,000+ transformation featuring an oversized 2018 composite deck, luxury gazebo, therapeutic hot tub (included), two storage sheds, and low-maintenance landscaping perfect for entertaining and relaxing year-round. Major updates provide peace of mind: steel roof, new siding (approx $10K) in 2023, owned furnace (2019), owned hot water tank (2016), insulated garage, and all windows replaced prior to 2017. The updated interlock driveway fits up to 5 vehicles, including the garage. The unfinished basement offers 8-foot ceilings and is a blank canvas for your dream rec room, in-law suite, or home gym. Nestled on a quiet crescent, this home offers walkability to parks, great schools, and community amenities. Enjoy nearby Greenboro and South Keys, close proximity to Hunt Club, the airport, shopping, dining, and public transit, including LRT at Greenboro Station. Whether you're looking for a stylish starter or your next multi-family upgrade, this turn-key Hunt Club beauty checks all the boxes. (id:50886)
Royal LePage Integrity Realty
152 Louise Street
Clarence-Rockland, Ontario
Built in 2006, this immaculate 3 bedroom, 3 bathroom two story detached home is located on a family oriented street in Rockland while being ONLY 30 minutes from Ottawa. Main level features a fully recently renovated open concept kitchen/living/dining room with custom cabinetry, quartz countertops, stainless steel appliances, modern backsplash with patio doors overlooking plenty of deck space, 2 seater hot tub & fenced backyard. Upper level featuring custom bamboo floors; a large master bedroom with a custom walk-in closet; modern 5pce bathroom completely redone in 2022 & 2 generous size bedrooms. Fully finished lower level offering an oversize recreational room; modern 3pce bathroom and plenty of storage space. Featuring: single car garage, custom window blinds, outdoor shed, plenty of deck space & fully fenced backyard, Murphy bed included, walking distance to parks, schools and public transit. Furnace (2024), A/C (2024), Roof (2023), Kitchen fully redone (2021), Beachcomber 2 seater hot tub (2019), Refrigerator/Stove/Dishwasher (2020). BOOK YOUR PRIVATE SHOWING TODAY!!!! (id:50886)
RE/MAX Hallmark Realty Group
184 Des Pins Place
Ottawa, Ontario
Tucked away on a quiet cul-de-sac just a 5-minute stroll to Innes Plaza, this beautifully maintained home sits on an oversized corner lot that offers both privacy and space in equal measure. From the moment you step into the bright, tiled foyer, you'll feel the warmth and functionality this home exudes. The main level features hardwood floors throughout and a spacious flow between the living and dining rooms - perfect for gathering or unwinding. Large bay windows bring in plenty of natural light, adding charm and character to the space. The kitchen offers granite countertops, stainless steel appliances, and abundant cabinetry, making it as practical as it is inviting. A convenient powder room on this level adds to the everyday comfort. Upstairs, you'll find three well-sized bedrooms and two full bathrooms, including a generous primary suite complete with its own private ensuite. Hardwood floors continue throughout, creating a seamless and timeless feel. The fully finished basement provides even more room to stretch out - ideal for a home office, rec space, or guest retreat. Step outside to discover one of the homes most impressive features: a massive, fully fenced backyard with plenty of room to relax, entertain, and play. Whether it's hosting a BBQ, tossing a ball around, or unwinding beneath the charming gazebo, this outdoor space is truly special. A double car garage and wide driveway offer plenty of parking, and the location puts you close to parks, schools, shopping, and transit. This is the kind of home that checks all the boxes - and then some. Some photos are virtually staged. (id:50886)
Exp Realty
31 Gertie Street
Ottawa, Ontario
Beautifully upgraded oversized bungalow by Cardel in the heart of Richmonds King's Grant. 1920 sq. ft. on the main level with 14 ceilings, formal dining room, vaulted great room wired for sound, gas fireplace, and custom California shutters. Chefs kitchen with granite counters, eat-in area, and full Butlers pantry. Luxurious primary suite with 5-piece ensuite and walk-in closet. Professionally finished lower level adds 955 sq. ft. of living space, including a large rec room, 2 bright bedrooms, 3rd full bath, and tons of storage. Thoughtful upgrades: central vac, alarm system, sound wiring, irrigation, humidifier. Located on a quiet street with no rear neighbours, just steps to parks and the Richmond Fairgrounds a short drive to Kanata or Ottawa. Roof 2022, 24 irrevocable. (id:50886)
Exp Realty
2401 - 1500 Riverside Drive
Ottawa, Ontario
Welcome to Riviera, one of Ottawa's most luxurious and sought-after condo residences offering resort-style living with unmatched amenities in a prime location. Residents enjoy access to unparalleled amenities, including indoor and outdoor pools, fully equipped fitness centers, tennis & squash courts, a sauna, and beautifully landscaped grounds featuring gazebos, barbecue areas, and multiple seating spaces to relax and unwind .This 24th floor Penthouse condo offers breathtaking views , 2 parking spots and is currently vacant for quick possession! The spacious, light filled living and dining area feature an open concept layout with large windows throughout. A fully enclosed solarium provides the perfect spot to enjoy the exceptional panoramic scenery. The renovated galley kitchen boast modern finishes, while the unit includes two full bathrooms for added convenience. The generous primary suite features a walk-in closet and an ensuite. In laundry completes this well appointed home. Ideally located just a short walk to Hurdman LRT and bus station, and minutes from Train Yards shopping, Highway 417, and the Ottawa Train Station; this location offers both tranquility and connectivity. This is condo living at its finest. Don't miss your chance to call the Riviera home! (id:50886)
Avenue North Realty Inc.
454 Brunskill Way
Ottawa, Ontario
Exceptionally maintained spacious 4 Bedroom home by Richcraft; the Jefferson with extended floor plan, in beautiful Kanata Lakes. Main floor welcomed by a bright & inviting foyer, with upgraded hardwood floors & spacious living, dining rooms. Highly upgraded kitchen with S/S appliances and quartz counter-tops, eating area looking onto a bright family room with gas fireplace, patio door leads to a private backyard with a gorgeous deck. Circular hardwood stairs lead to the upper floor. Upstairs features a bright and spacious primary bedroom with double sided fireplace & walk in closet, a luxury 5-piece ensuite with double sink & jacuzzi, 3 large size secondary bedrooms. Huge recreation room in the basement. Move in condition. South-facing lets the sunlight flood in! Close to Kanata's high tech sector, DND Headquarters, Richcraft recreation centre, Golf courses, shopping centres and schools, quick access to HWY 417, easy to show (id:50886)
Innovation Realty Ltd.

