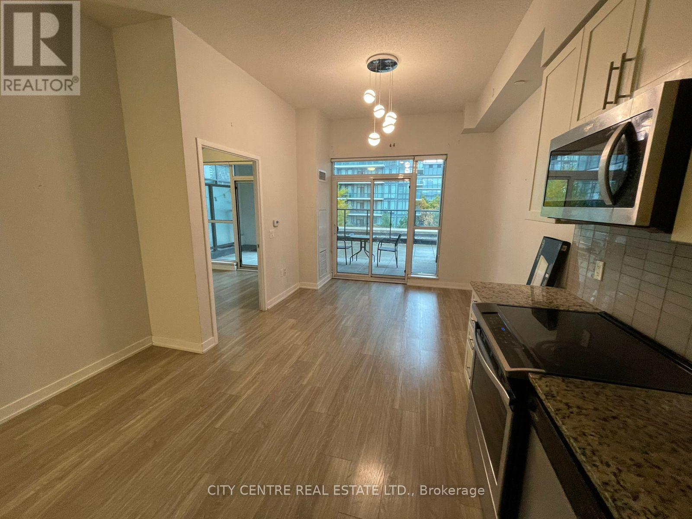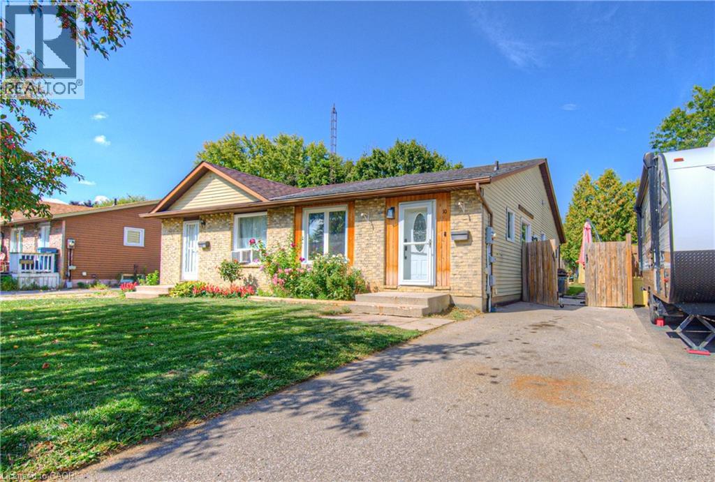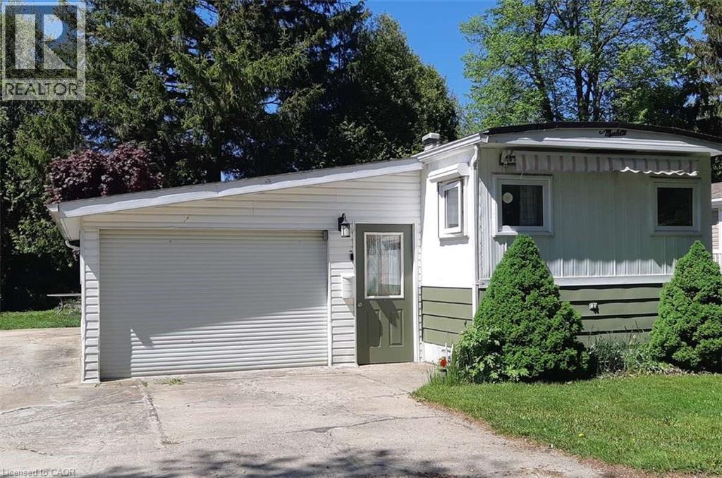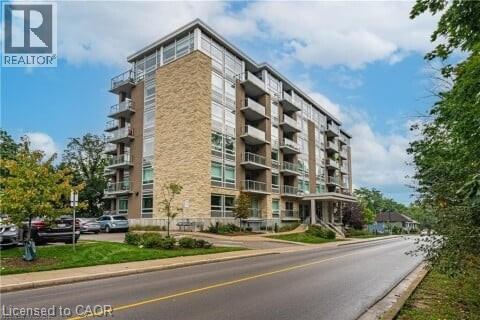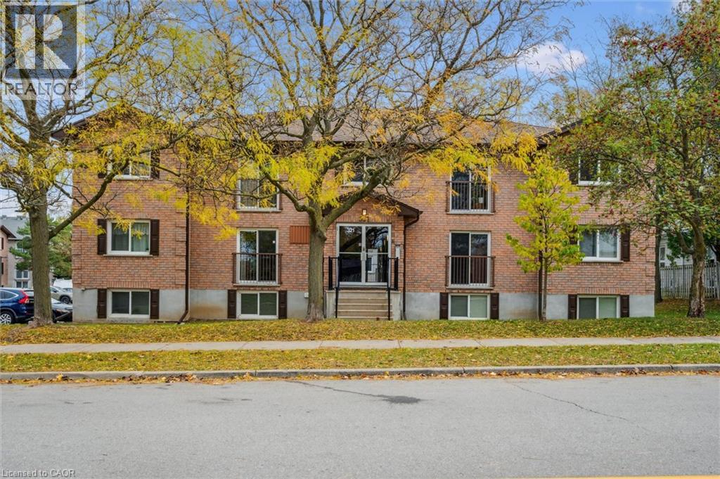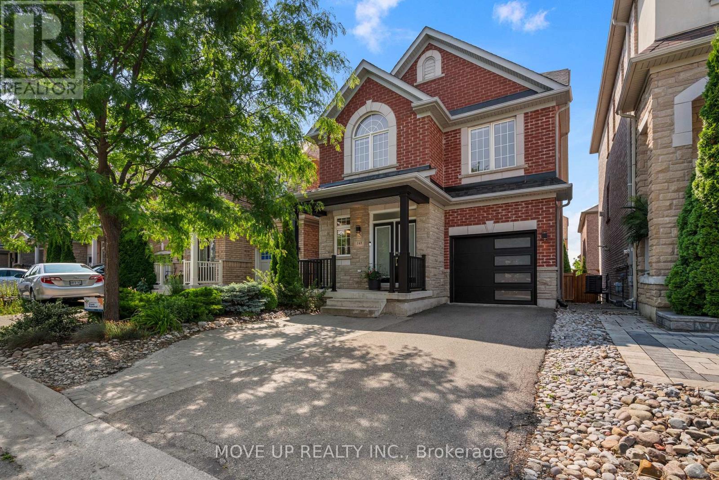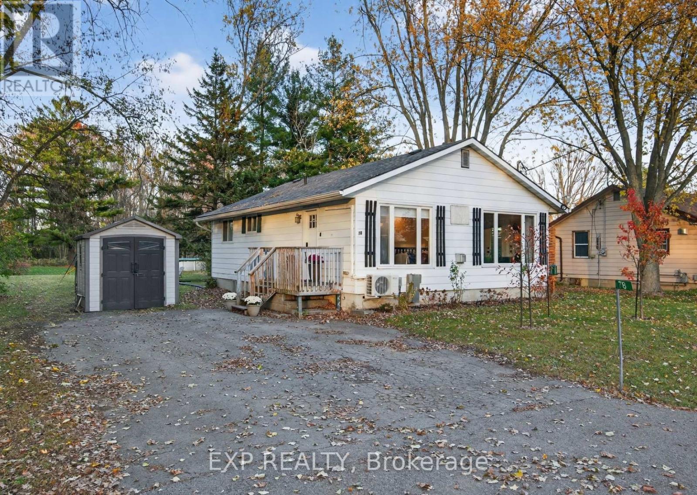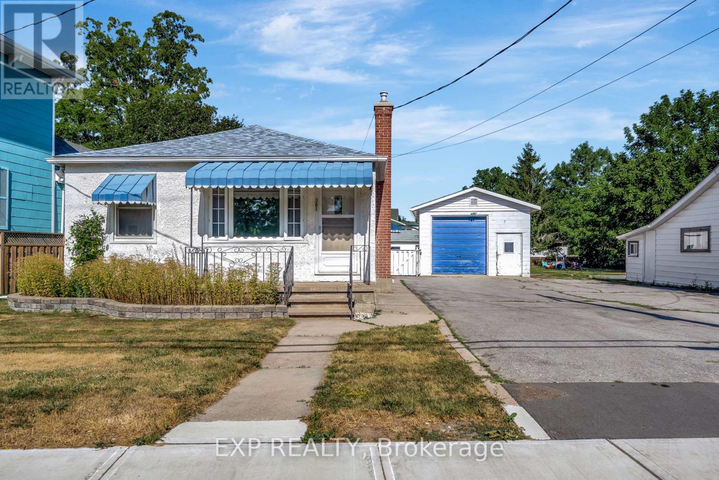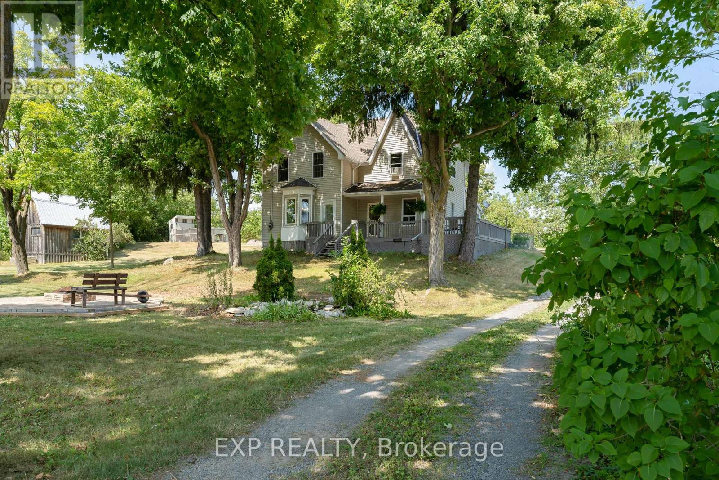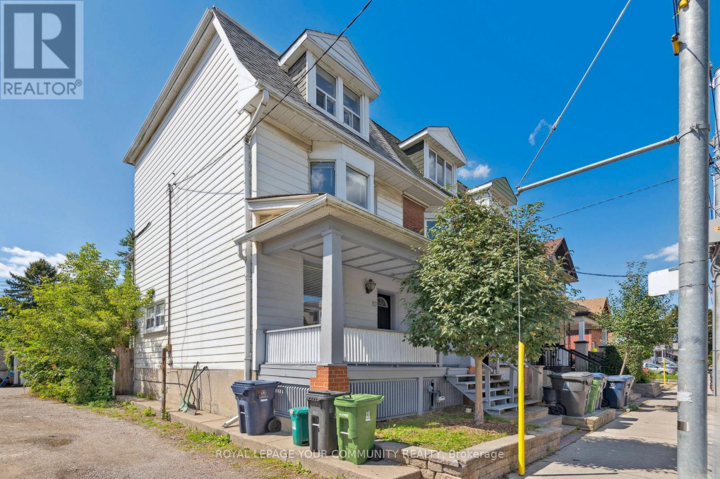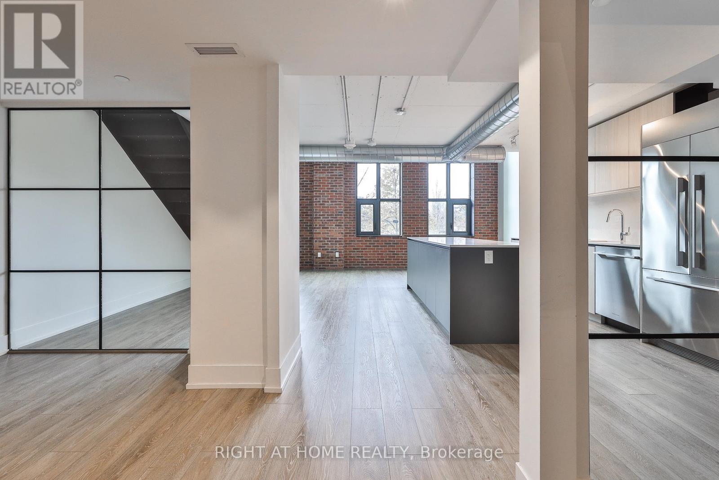609 - 4085 Parkside Village Drive
Mississauga, Ontario
One Bedroom Plus Den With A Huge Private Terrace, 577 Sqf Interior Plus 415 Terrace For A Total Of 992 Sqf As per Builder's FloorPlan, One Parking, One Locker, 10 Foot Ceiling, Professionally Painted, Laminate Flooring Through Out, Stainless Steel Appliances, Ensuite Laundry, Two Doors To Private Terrace (From Living Room & From Bedroom) Overlooking Building Terrace, Modern Kitchen With Granite Counter, Fabulous Building Amenities Include Gym, Library, Party Room, Kid's Playroom ,Theater And More. Walking Distance To Square One, Ymca, Celebration Square, Living Arts, City Hall, Centre Library & Public Transit. Easy Access To Highways, S/S Fridge, S/S Stove, S/S Built-In Microwave, Built-In Dishwasher, Washer/Dryer, All Light Fixtures, Existing Windows Covering, NOTE: Tenant Pays Utilities Via Provident Submetering (id:50886)
City Centre Real Estate Ltd.
10 Palomino Drive
Brantford, Ontario
Welcome to this beautifully updated semi-detached home in the heart of family-friendly Lynden Hills! Nestled on a quiet street, this home is just steps from local parks and a vibrant community centre — perfect for active families or anyone who enjoys the outdoors. Inside, you'll find a bright and modern interior with recent updates throughout, offering a fresh and move-in ready space. The thoughtfully designed layout provides comfort and functionality, ideal for both everyday living and entertaining. Located close to everything you need — shopping, restaurants, schools, and more — this home combines suburban charm with urban convenience. Whether you're a first-time buyer, downsizer, or investor, this is a fantastic opportunity in one of Brantford’s most desirable neighbourhoods. (id:50886)
Coldwell Banker Community Professionals
18 Sutton Drive
Goderich, Ontario
For more info on this property, please click the Brochure button. This updated year-round mobile home is located in Huron Haven Village about 5 kms north of Goderich, Ontario, just off Hwy 21 & about 1 km east of Lake Huron. Most residents are age 55 plus (not a requirement). This charming, well-kept 2-bedroom home w/4-pc bathroom & 100-amp service, features newer: high efficiency furnace, central air, electric water heater, electric stove/fridge/washer/dryer, laminate/vinyl flooring & more. Includes an over-the-range microwave w/vent fan/roof exhaust. A beautiful enclosed 3-season sunroom added in 2019, is 12 ft x 10 ft (not incl. in sq. footage) & has access from in/outside home. There are 4 parking spots outside. A single oversized attached garage is 23 ft 6 in x 14 ft 5 in (not incl. in sq. footage), has 1 parking spot, a built-in workbench & storage areas. The lovely yard, bordered at back property line by mature trees, also includes a garden shed. Pls. note Sutton Drive was freshly paved in early Nov. 2025. About a 10-minute walk, a newer recreation hall for residents was opened in 2023 & an outdoor pool in 2024. Located in the Municipality of Ashfield-Colborne-Wawanosh in Huron County, the wonderful community of Huron Haven is a short drive to many places & activities, including beaches, golf courses, a provincial park and shopping. New lease monthly land lease fees: Rent of $625, water/sewer flat fee of $75 & estimated lot & structure taxes of $42.87. Transfer of lease may also be possible, with monthly rent of $510 (the same monthly water/sewer flat fee/taxes). (id:50886)
Easy List Realty Ltd.
479 Charlton Avenue E Unit# 502
Hamilton, Ontario
Welcome to 479 Charlton Ave East, Unit 502. This luxurious 1 Bedroom with 4 piece Bathroom condo nestled at the foot of Hamilton Mountain’s scenic escarpment. Enjoy a bright, open concept living room and kitchen with upgraded flooring, quartz countertops, stainless steel appliances, in-suite laundry and serene Escarpment view from a private balcony. Building amenities include, gym, party room, BBQ terrace, 1 parking space and 1 locker. Steps to trails, hospitals, and downtown conveniences! Book your showing today! (id:50886)
Royal LePage State Realty Inc.
321 Northlake Drive Unit# 6
Waterloo, Ontario
COMPLETLY RENOVATED. Perfect investment or Starter unit. Wonderful 2 bedroom main level unit. Both bedrooms good size. In-suite laundry. Updated flooring. Open kitchen/ Living room combination. One parking space included #5. Storage locker included. Why pay rent when you can get into the market! Located on bus route. Close to shopping. LOW CONDO FEE. IMMEDIATE POSSESSION AVAILBLE. (id:50886)
RE/MAX Solid Gold Realty (Ii) Ltd.
148 Gesher Crescent
Vaughan, Ontario
Open House November 29th, 2 pm-4 pm. Detached Freehold 4+1 Bedrooms, 6 Bathrooms. No Sidewalk. Welcome to Refine Living in the Prestigious Valleys of Thornhill! Step into one of the most coveted and intelligently designed floor plans in the area, boasting over 3,000 sq.ft. Of exceptional living space that seamlessly blends sophistication with everyday comfort. This stunning residence features 9-foot ceilings on the main level, a grand double-door entry leading into a sun-filled, expansive foyer, and a layout that exudes both grace and function. Every bedroom is a private sanctuary, each offering its own private ensuite bathroom, delivering the ultimate in comfort and privacy. The primary retreat is truly opulent, complete with a lavish 5-piece spa-inspired ensuite featuring a soaker tub for two, vanities, and a generous walk-in closet fit for royalty. Indulge in designer upgrades throughout: wood flooring Custom coffered ceilings in the formal dining and living rooms, Designer paint by Benjamin Moore, Luxurious bathrooms adorned with dark mahogany vanities and marble countertops, a chef's kitchen with granite countertops, upgraded cabinetry, built-in pantry, and sunlit eat-in area, open to a spacious family room perfect for effortless entertaining or intimate family moments. Enjoy direct access from the garage, a partially finished basement, and an expansive cantina for your finest wine collection. Step into your own private oasis: a fully fenced backyard with Southern exposure, lush landscaping, no sidewalk, and a clear, unobstructed view framed by mature trees, a rare blend of privacy and elegance. Park up to three vehicles with ease. Whether you're hosting in your oversized principal rooms or enjoying a quiet evening on the entertainer's deck, this home is designed for those who appreciate the finer things. (id:50886)
Move Up Realty Inc.
78 Fawcette Avenue
Prince Edward County, Ontario
Welcome to your peaceful Picton retreat. Tucked away on a quiet dead-end road, this charming 3-bedroom bungalow offers the best of both worlds - a calm, family-friendly setting with the convenience of town living. Step inside to a bright, open-concept layout where the kitchen, dining, and living areas flow together effortlessly - perfect for cozy nights by the gas fireplace or easy entertaining with friends. The kitchen features plenty of cabinetry, a double sink, and even a pot rack - thoughtful touches that make everyday living feel elevated. Down the hall, you'll find three comfortable bedrooms and a well-appointed 4-piece bathroom. Head downstairs to a fully finished lower level - complete with a spacious rec-room, second gas fireplace, laundry area, and an additional bedroom - offering the perfect space for guests, a home office, or movie nights in. Outside, a large backyard invites play, gardening, or quiet evenings under the stars, with direct access to the scenic Millennium Trail. Close to the hospital, golf course, and all of Picton's shops and amenities - this home truly has it all. Fresh flooring, fresh paint, and move-in ready! This is the kind of place where new memories are waiting to be made. Live where you vacation in PEC. (id:50886)
Exp Realty
361 Picton Main Street
Prince Edward County, Ontario
Offered for the first time since it was built, this 3-bedroom, 1-bathroom gem has been lovingly cared for by the same family for decades. It's more than a house - it's a place where memories were made, summer afternoons were spent by the pool, and neighbours became friends.Perfectly situated in the heart of Prince Edward County, you're just steps from Picton's vibrant Main Street - where local shops, cafs, and restaurants create that small-town charm everyone falls in love with. Walk to the arena, baseball diamond, or nearby parks and experience a community that feels like home from day one.Inside, the home's bright and welcoming layout captures the warmth of its history. The sunroom, bathed in natural light, opens to a fully fenced backyard that feels like your own private escape - complete with an in-ground pool for sunny summer days and space to relax or entertain.The massive detached garage is a rare find, offering endless possibilities: storage, workshop, studio, or the perfect place to tinker year-round.Move in and enjoy the comfort of what's already here, or bring your vision and unlock even more potential. With its unbeatable location close to wineries, breweries, and some of the County's best beaches, 361 Main Street is your chance to live where others vacation - and to write the next chapter in a home that's already filled with love. (id:50886)
Exp Realty
8 Peel Street
Stone Mills, Ontario
Welcome to 8 Peel Street - where charm, comfort, and community meet.Perched on a scenic half-acre hilltop in the heart of Tamworth, this beautifully renovated home blends small-town warmth with modern living. From the moment you arrive, you'll feel the sense of peace that comes from being surrounded by nature - mature trees sway gently around the property, while a wraparound deck invites you to slow down, sip your morning coffee, and take in the view.Inside, every detail has been thoughtfully updated to create a space that feels fresh yet timeless. The bright, modern kitchen flows seamlessly into cozy living and dining areas, perfect for gathering with family or friends. Upstairs and down, you'll find three comfortable bedrooms - each with its own closet - and two stylish bathrooms that bring both function and comfort to everyday life.Outside, the circular driveway provides an elegant welcome, while the impressive two-story 20x16 shed offers endless possibilities - whether you dream of a workshop, studio, or simply extra storage for your hobbies and gear.And when it comes to location, it's hard to beat. You're just steps from everything that makes Tamworth so special - the local arena, pharmacy, clinics, grocery and hardware stores, cafs, library, and even the school are all within easy reach. Here, you can enjoy the peaceful pace of country living without giving up the convenience of in-town amenities.Just a short drive from cottage country and some of the region's best fishing lakes, 8 Peel Street offers more than a home - it's a lifestyle rooted in community, connection, and the simple pleasures of rural Ontario living. (id:50886)
Exp Realty
Unit 1 - 10 Coxwell Avenue
Toronto, Ontario
Situated in the heart of East Leslieville, this beautifully updated 1 bedroom plus den, 2 bathrooms, 2 level main and lower unit perfectly combines modern comfort with timeless character. Bright, open-concept kitchen and dining areas are ideal for entertaining, featuring spacious, light-filled living spaces and a generous primary bedroom. Enjoy the convenience of ensuite laundry and a private 3rd-floorwalk-out deck, perfect for relaxing or hosting guests. Located just steps from Queen Street and the best of Leslieville's vibrant restaurants, cafés, and boutique shops. Within the highly sought-after Bruce Public School catchment, and offering easy access to The Beaches, downtown Toronto, the Gardiner, and DVP. Streetcar access right at your doorstep makes commuting effortless. Available immediately. Experience the best of east-end living in one of Toronto's most desirable neighbourhoods. Tenant to pay 50% of electricity and gas bills. (id:50886)
Royal LePage Your Community Realty
409 - 150 Logan Avenue
Toronto, Ontario
Something truly special at Wonder Condos - a sun-filled heritage loft with ideal west exposure, dramatic 17-foot ceilings, and original character throughout. Nearly 1,500 square feet of exceptional living space framed by soaring windows with integrated blinds, warm red brick accents, and a flexible floorplan accommodating up to three bedrooms. The upper loft is devoted to a serene primary suite with a generous walk-in closet and spa-like ensuite with dual vanities. A sprawling chefs kitchen anchors the main level, featuring an oversized island, abundant storage, premium appliances and induction range. Currently, the main floor includes a large office with custom built-ins and walk-in closet (easily reverted to a bedroom) plus a comfortable den, once a third bedroom. A full bathroom serves this level. Life at Wonder Condos offers a dynamic blend of history and modern convenience, with vibrant amenities including a rooftop terrace with BBQs and fire pits, co-working space, dog-wash station, well-equipped gym, and kids party room. Steps to the shops and dining of Queen East, and moments to Ashbridges Bay, Lake Ontario, and easy downtown/DVP access. An evolving neighbourhood within easy walking and cycling distance to the new Port Lands, Biidaasige Park, and the upcoming Ontario Line just blocks away. Exceptional space in a remarkable community. (id:50886)
Right At Home Realty
255 Westlake Avenue
Toronto, Ontario
Detached, 2 storey family home with private driveway located in a family friendly neighbourhood, Featuring 3 bedrooms, renovated spa-like 4-piece bathroom, Hardwood floors, Stain Glass Windows in Living room, a large eat-in Kitchen. At front, an Enclosed Porch. At back a spacious Mud Room with a walk out to a deck and fenced in yard. Detached garage (needs work). New Electrical (All Knob and Tube Removed). Don't miss the opportunity to move in and enjoy. Lower level is partially finished - awaits your personal touches and offers a large recreation room and plenty of storage in the laundry area. This neighbourhood is friendly, offering easy access to TTC, the subway and Go Train. Close to nature trails and with easy access to Danforth, it's a great area for cafes, restaurants, and shops. (id:50886)
Real Estate Homeward

