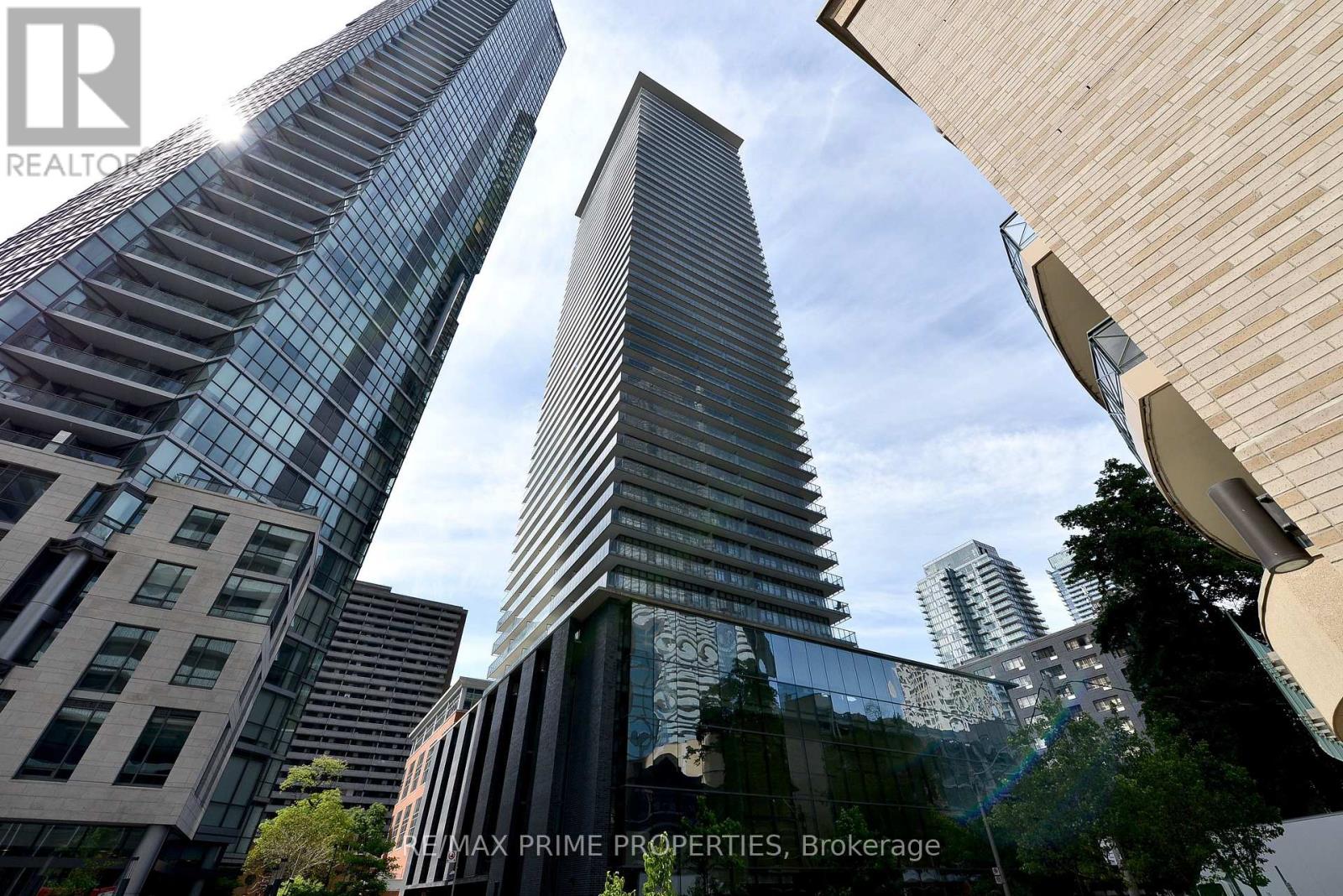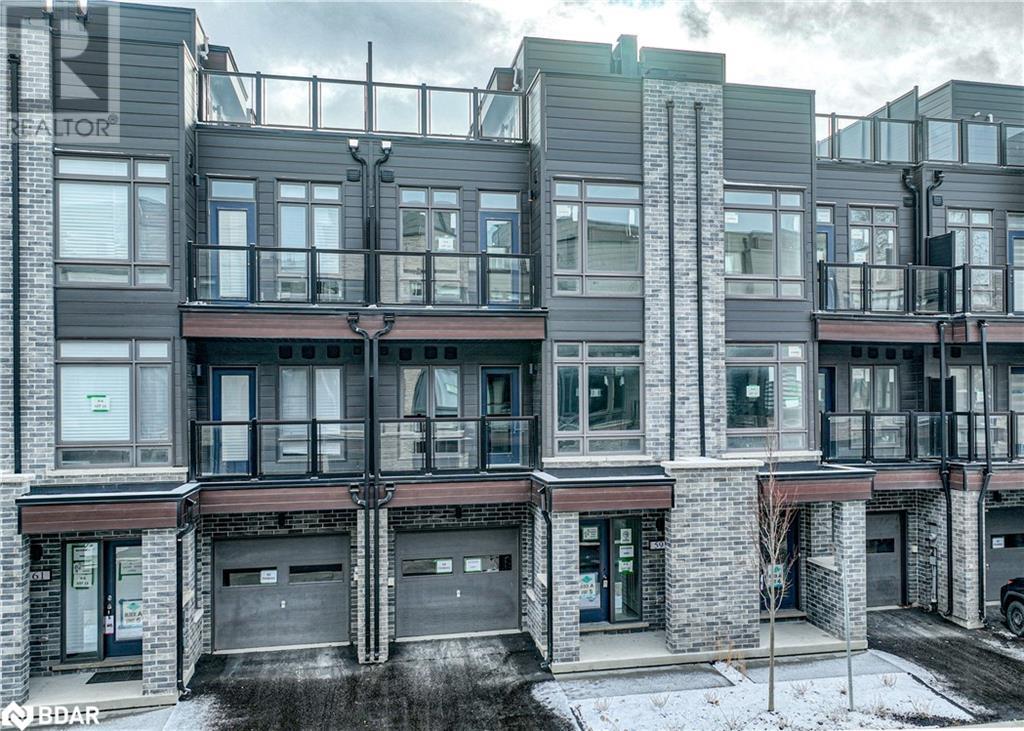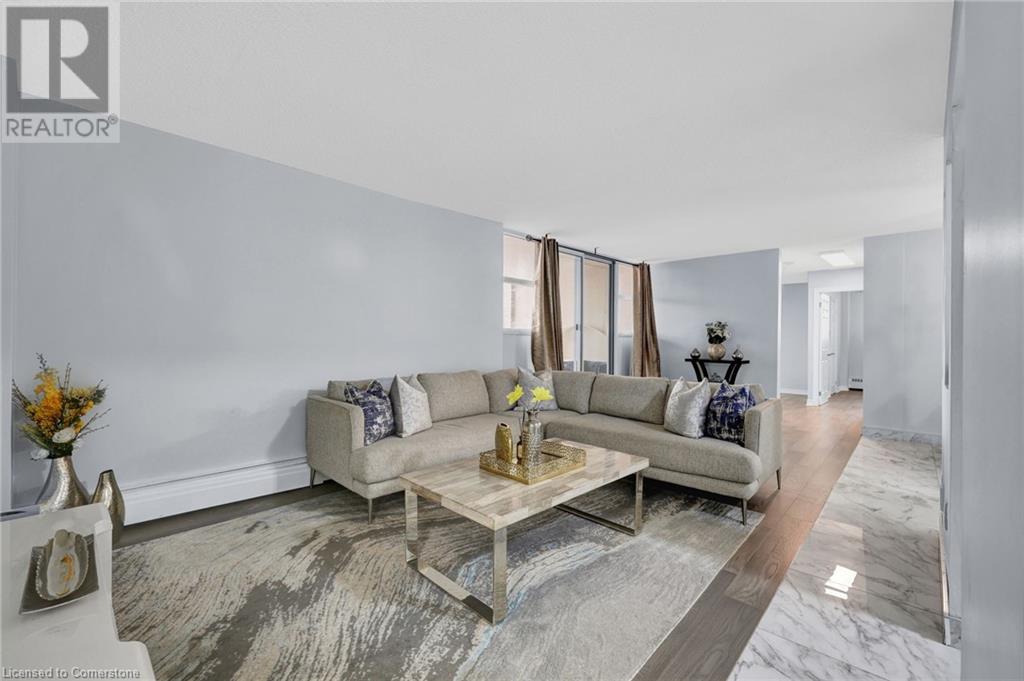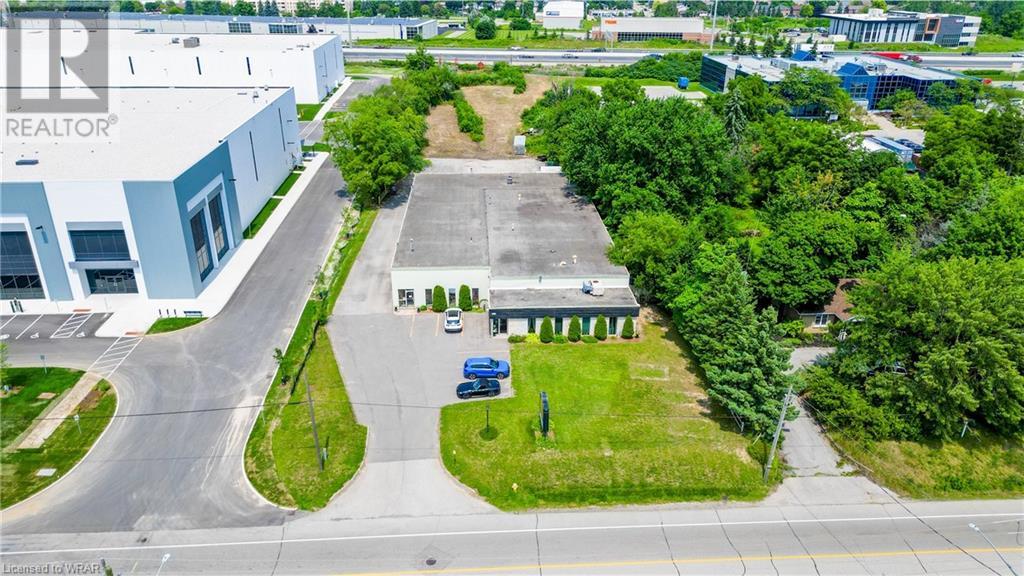3706 - 33 Charles Street E
Toronto, Ontario
Sophisticated executive rental in prime downtown location. This two bdrm + den is a dream! Open-concept living/dining area and a den large enough to be a bedroom. Spacious and bright unit, open concept living/dining area with floor-to-ceiling windows. Walkout to a balcony with breathtaking southwest views of the city! Modern kitchen with stainless steel appliances and granite countertops. Primary bedroom with walkout to balcony, 5 pc ensuite and walk-in closet. Good size second bedroom with walkout to balcony and large closet. Amazing amenities on the 5th floor. This building is an architectural masterpiece in the heart of the Yonge-Bloor hub. There is no end toyour shopping, dining and recreational options. **** EXTRAS **** Fridge, stove, dishwasher, microwave, washer/dryer, ELFs, window coverings. One underground parking space, one locker. (id:50886)
RE/MAX Prime Properties
44 Wildberry Crescent
Vaughan, Ontario
Inviting and warm 3-bedroom, 3-washroom house in a prime location, conveniently situated with easy access to the highway. The property is within walking distance to grocery stores, banks, medical clinics, a hospital, parks, schools, plazas, and numerous dining options. Canada's Wonderland is close by for fun family days out. The home features a finished basement for extra space. Enjoy the serene and beautiful neighborhood, great for walks, and a large backyard perfect for outdoor enjoyment. An excellent choice for those seeking both comfort and accessibility. **** EXTRAS **** Includes Stove, Fridge, Dishwasher, Stove In Basement & Some Elf's. (id:50886)
Homelife Classic Realty Inc.
3002 - 200 Bloor Street W
Toronto, Ontario
Luxurious Bright Spacious 1265 sqft + 410 sqft wrap around balcony with South Facing Corner Suite With The Best Floor-Plan Located In the heart of Yorkville. The Most Prestigious And Affluent Condo Neighborhood In Toronto. Protected Unobstructed Views Of The City Skyline For Miles.9ft ceilings, pot lights, Brand New Hardwood floor thru out, freshly painted. Kitchen with marble countertop with high end finishes and top of the line appliances. Dining and living combines the perfect entertaining space. Primary bedroom w/5pc ensuite and huge walk-in closet.2nd bdrm with 3 pc ensuite and double closet. Huge 410sqft balcony wraps around the whole unit which you can enjoy the amazing, unobstructed city view. Overlooking Entire U Of T, Queen Park, ON Museum. CN Tower& Beyond To The Lake. Magnificent Expansive Views From Every Room. Den With Door can be used asa 3rd bedroom. European Inspired Kitchen W/Upgraded Miele, sub-zero and wolf Appliances. 24HrPolite Concierge. $$$ Amenities. A Must See! **** EXTRAS **** FRESHLY PAINTED, NEW HARDWOOD FLOOR,MARBLE COUNTERTOPS,TOP OF THE LINE APPLIANCES.$$$AMENITIES. STEPS TO SUBWAY, RESTAURANTS, SHOPS (id:50886)
Century 21 Atria Realty Inc.
59 Wyn Wood Lane Lane
Orillia, Ontario
Welcome to 59 Wyn Wood in the thriving Orillia Fresh Towns community! This Brand New beautiful starter home is perfect for first-time buyers. Thoughtfully designed with modern aesthetics and high-end finishes, these brand-new builds are ideal for hosting and everyday living. The main floor features a versatile rec room, providing extra living space for your family or guests. On the second floor, enjoy the open-concept kitchen and living room, illuminated by natural light streaming through large windows. The third floor offers two spacious bedrooms, including a primary suite with its own ensuite bathroom. A second full bathroom ensures comfort and convenience for all. The highlight of this home is the private rooftop terrace, where you can unwind and take in stunning views of Lake Couchiching. Located within walking distance of parks, trails, grocery stores, Lake Couchiching, and Orillia's charming downtown, this home offers the best of convenience and lifestyle. Don’t miss your chance to make 59 Wyn Wood your new home—schedule your viewing today! (id:50886)
RE/MAX Right Move Brokerage
975 Warwick Court Unit# 1107
Burlington, Ontario
This spacious open-concept condo in Aldershot offers 3 bedrooms and 1.5 bathrooms in a prime location close to the highway and GO station. The unit features a modern kitchen with a convenient walk-in pantry, providing ample storage space. The primary bedroom includes a walk-in closet and a 2-piece bathroom. You’ll also enjoy a generously-sized balcony. Situated near all essential amenities, the building offers fantastic extras, including an indoor inground pool, gym, sauna, party room, and ample visitor parking. (id:50886)
Michael St. Jean Realty Inc.
6166 Sinclairville Road
Binbrook, Ontario
Welcome to this charming two-storey home nestled on a picturesque 1-acre country lot, offering the perfect blend of rural tranquility and modern comforts. With scenic views of expansive farmer fields and a 15' deep pond, this property provides an idyllic retreat for those seeking space, privacy, and natural beauty. A newly constructed deck with a gazebo creates an ideal setting for outdoor relaxation and entertaining, while the large double garage and expansive driveway provide parking for up to 10 vehicles—perfect for any hobbiest needing more space. Inside, classic country living is on full display with a spacious formal living room and elegant dining room, ideal for hosting formal dinners or holiday family functions. The cozy main floor family room features a beautiful wood-burning fireplace, creating a warm, inviting space for everyday family living. The kitchen is functional and welcoming, offering ample storage and counter space to cater to all your cooking needs. Upstairs, you'll find three generously sized bedrooms, including a principal suite with plenty of closet space, ensuite bath and serene views of the surrounding countryside. The partially finished lower level offers additional living space, with a large rec room and a potential fifth bedroom. A possible private entrance off the garage means this lower level could easily be converted into an in-law suite or teen suite. With room for the whole family and endless outdoor possibilities, this home is the ultimate country escape—close to nature but just a short drive to downtown Binbrook amenities. Don't miss the chance to make this country gem your forever home! (id:50886)
RE/MAX Escarpment Realty Inc.
1254 Plains Road E Unit# 7
Burlington, Ontario
Drive in loading shop with a small office. Available March 1st 2025. Perfect for a service commercial type user. T.M.I. is $4.00 p.s.f. for 2025. (id:50886)
Martel Commercial Realty Inc.
Lower - 19 Lambton Avenue
Toronto, Ontario
Brand New House for Rent in Rockcliffe-Smythe. Very spacious, large open concept with 3 piece washroom. Tons of storage and natural light! High ceilings and Large Windows in each room. Steps to parks, shops and schools, Transit stop right in front of house. 2 separate entrances. Walk out to backyard. (id:50886)
Royal LePage/j & D Division
36 - 2059 Weston Road
Toronto, Ontario
3-Storey Townhouse, Generous 4 bedroom floor plan with open concept living space. Bathrooms on every floor, 2 balconies, BBQs allowed. Direct access separate entrance into unit from garage parking spot. Walking distance to Weston Go / Up Express and minutes to Humber River trail. Close to Hwys, Parks, and Schools. (id:50886)
RE/MAX West Realty Inc.
250 Pinebush Road
Cambridge, Ontario
This is an incredibly rare opportunity to own a property fronting on Hwy 401, one of the busiest highways in North America. With annual daily traffic counts of 118,100 in 2019, this property offers unparalleled visibility, effectively serving as your own billboard with thousands of vehicles passing by each day. Additionally, the property has excellent exposure on Pinebush Road, which provides access to both the eastbound & westbound ramps of Hwy 401. Located in the Lovell Industrial Park, this 13,055 SF building comprises 11,780 SF of industrial space and 1,275 SF of office space, along with additional mezzanine storage and 14 ft ceilings. The property spans 2.1 acres, including approximately 1 acre of extra land, and is zoned M1, permitting a wide range of uses. The Seller is prepared to offer a vendor take-back mortgage and the current operating business is relocating. The building features ample power, 2 large drive-in doors and can be divided into 2 units, allowing the buyer to occupy one part while leasing out the other. This is also a fantastic chance for developers looking to construct a new multi-tenant industrial building. The Seller has also been approached about signing a leasing contract with a billboard advertising company providing rental income for years to come. (id:50886)
Coldwell Banker Peter Benninger Realty
19 Mervyn Avenue
Toronto, Ontario
Discover the perfect blend of luxury and convenience in this 4400 + sq.ft custom-built masterpiece, nestled in a highly desirable neighborhood adorned with mature trees and expansive lots. This home, cherished by its original owners, boasts a 50+ foot frontage and a large, private, and exceptionally quiet backyard. Minutes from major highways like the 427, Gardiner Expressway, and 401, and steps from Kipling Subway station and the GO Train, this residence ensures unparalleled access to Toronto's finest. Indulge in a private GENUINE OUTDOOR OASIS with a large in-ground saltwater pool (16' x 32'), lounging area, 2 dining spaces, pool shed, and a firepit. Embrace a serenity-filled lifestyle with an effortless commute and every urban amenity within reach! Step inside to experience a luxurious ambiance with high-end finishes and expansive living spaces designed for both comfort and style. Enjoy gorgeous hardwood flooring throughout, retreat to the large primary bedroom featuring two walk-in closets and a vaulted ceiling. The upper level offers a total of four bedrooms, a convenient laundry room, and three full bathrooms, including a stunning 5-piece primary ensuite with heated floors. The main level includes a private office, spacious open concept kitchen, formal dinning area and a large family room with a walkout to the backyard. **** EXTRAS **** Large finished basement including an Office (110 sq.ft), Bedroom (270 sq.ft), 3-pcs Bathroom w/ heated floors, Cantina (cold storage) Utility/Workshop room & a GIGANTIC Family Room (575 sq.ft). Easily convert this space to an income suite! (id:50886)
RE/MAX Wealth Builders Real Estate
80 Essex Court
Chatham, Ontario
This beautifully renovated mobile home in St. Clair Estates Mobile Park, Chatham, is a must-see. Measuring 12' x 60' with an addition, to offer an expanded primary suite complete with an ensuite bath and walk-in closet. The home has been extensively updated inside and out, featuring a outdoor furnace/central air unit, vinyl siding, steel roof, and a partially covered deck. Additional upgrades include extra ceiling insulation, a modern kitchen with granite countertops and island, pot lighting, new laminate flooring, drywall, updated vinyl windows, two fully renovated bathrooms, and updated lighting fixtures. With 100-amp electrical service, new doors, trim, and ample closet space, this home combines style and functionality. It’s move-in ready and better than new! (id:50886)
Realty Connects Inc.












