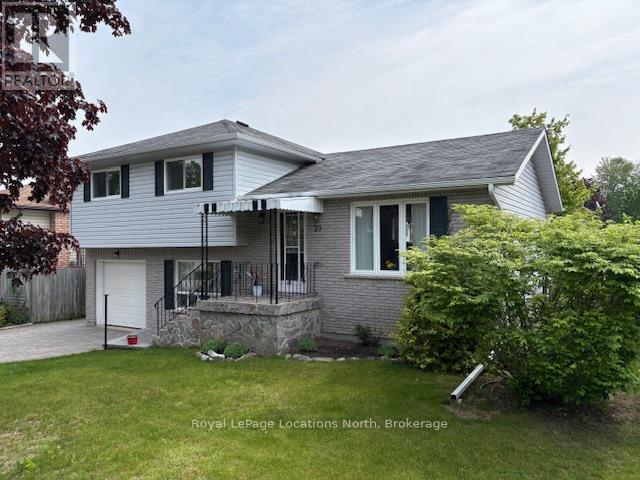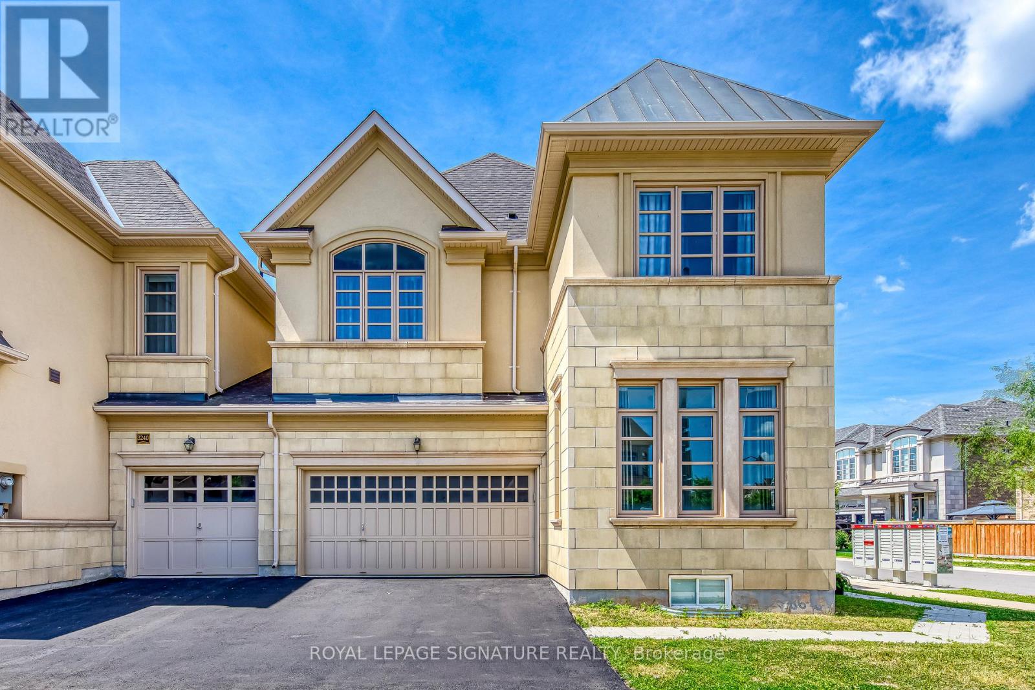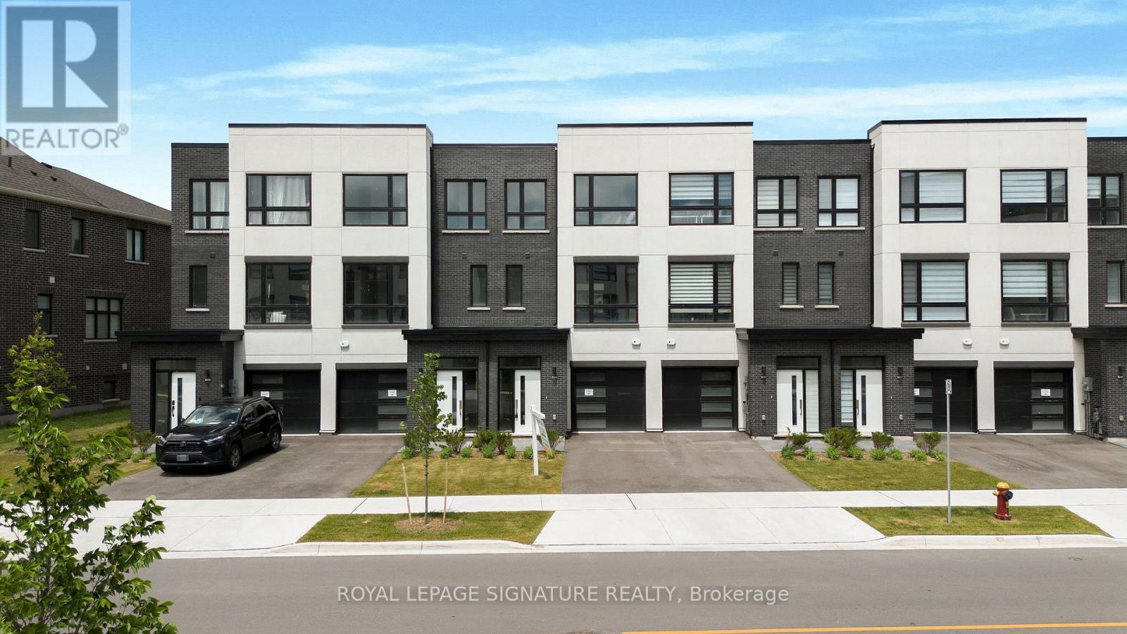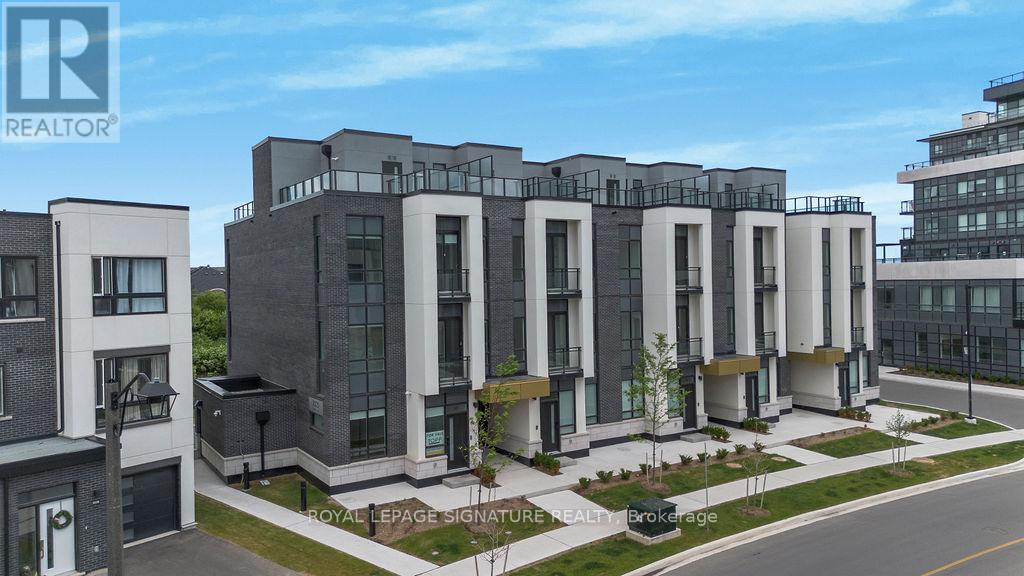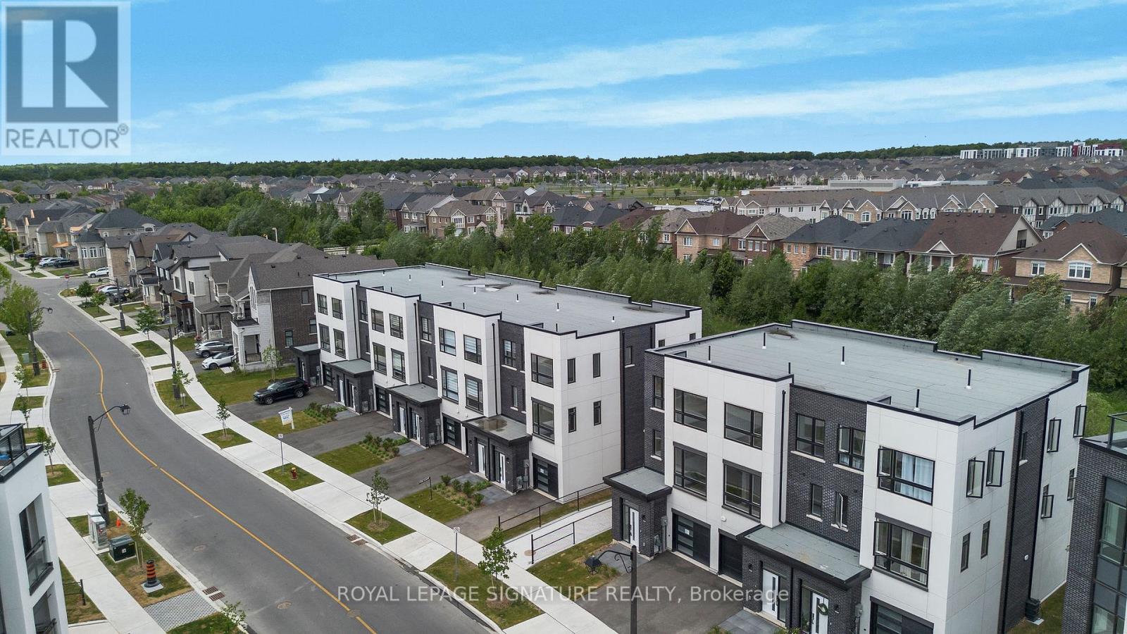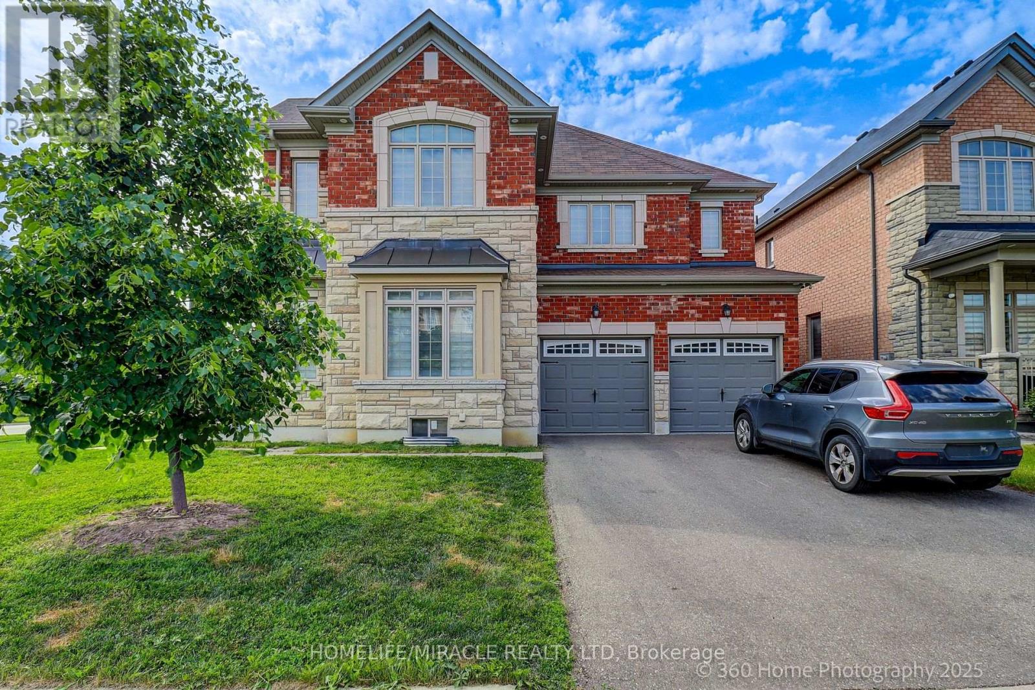29 Innisbrook Drive
Wasaga Beach, Ontario
Centrally located in Wasaga Beach, this home is well maintained 3 bedroom, 1 1/2 bathroom home that is great for a family that is looking for a desirable neighborhood close to amenities, playground and trails. This home is bright and tastefully decorated throughout with modern paint colour, crown molding and easy to maintain laminate floors. The main level has a modern and attractive white shaker kitchen with a portable island open to the dining and living room to allow for plenty of bright natural light in. The upper level offers 3 large bedrooms and a 4 pc bath and the lower level offers a family room, 2 pc bath and laundry room. The crawl space under the kitchen, dining room and living room has a concrete floor and is idea for extra storage space. The single car garage has a convenient inside access to the lower level. Enjoy your morning coffee on large sun deck off the dining room patio doors overlooking the beautiful landscaped and fenced rear yard. The front porch is covered and offers another spot to enjoy the outdoors overlooking the mature landscape, flagstone walkways, beautiful maple tree and interlock driveway. (id:50886)
Royal LePage Locations North
98 Carnegie Drive
Oakville, Ontario
Gorgeous Spacious 4 Bedroom Corner home With Over 2,800 SQF Above Main Level Living Space. Fernbrook Built. Nicely maintained. Large Master Bedroom With Ensuite shower and Bath, And Two W/I Closets. Hardwood Floor Throughout. This townhome connects with neighbour by garage and gives you a feeling of large two car garage detached home with west facing fenced backyard. It Is Ideal And Must See For Big Family Or Working At Home Family. Open Concept, Lots Of Natural Light, Very Functional Space Usage. 9F Ceiling main and Upper. Fresh painted and newly paved driveway. Large basement space to do a entertainment room, bedroom and office in the future. 2 Mins Walking To School and community park. (id:50886)
Royal LePage Signature Realty
111 Hay Avenue
Toronto, Ontario
Stunning One-of-a-Kind 1.5-Storey Detached Home in a Prime Location! Welcome to this beautifully updated, unique home offering a perfect blend of style, comfort, and functionality. Featuring an open-concept living, dining, and kitchen area with gleaming hardwood floors throughout, this home is designed for modern living. The gourmet kitchen boasts quartz countertops, built-in stainless steel appliances, pot lights, and a walkout to a spacious deck---perfect for entertaining. Natural light floods the home through five skylights, creating a bright and inviting atmosphere. A striking spiral staircase leads to the second floor. The primary bedroom offers custom built-ins, skylights, and a modern 3-piece ensuite bathroom. The second bedroom also includes a skylight and built-ins, making it both stylish and practical. The finished basement is ideal for extended family or potential rental income, featuring a large, updated eat-in kitchen with three appliances, a washer and dryer, a family room, and an additional bedroom. Conveniently located just minutes from major highways, the GO Train station, shopping, and all essential amenities. This home truly has it all! (id:50886)
RE/MAX West Realty Inc.
2450 Rebecca Street
Oakville, Ontario
Luxurious 4+2 bedrooms, 6.5-bathroom 1 year old custom home for lease, optional for furnished, with a full walkout basement offers approximately 5,000 square feet of refined living space in one of Oakvilles most prestigious neighborhoods. Blending timeless European elegance with high-end finishes and modern efficiency, the home is offered unfurnished, with the option for luxury furnishings upon request. The main floor features a formal reception salon with two authentic Czech crystal chandeliers and optional French Louis-style furnishings, an elegant dining room, a spacious family/living room with a striking 70 gas fireplace, a private office, and a chefs kitchen equipped with top-of-the-line Miele appliances, gas cooktop, large island, and separate pantry. The mudroom offers direct access to a double garage. Upstairs, four master-style bedrooms each boast their own ensuite and closet, complemented by a second-floor laundry room and linen storage, with all bathrooms finished in premium Italian tile and upscale fixtures. The fully finished walkout basement includes two additional bedrooms, two full bathrooms, a full kitchen with appliances, a bright open-concept living/dining area, a gym room, cold room, and utility room, all with a private entrance ideal for extended family or guests. Notable upgrades include foam insulation for superior energy efficiency, hardwood and tile flooring throughout, and Czech crystal chandeliers which remain with the property. Outdoors, enjoy a covered terrace, built-in natural gas BBQ, and a private backyard perfect for entertaining. Situated in a quiet, family-friendly area close to top-rated schools, parks, gyms, highways, and public transit. (id:50886)
RE/MAX Hallmark Alliance Realty
3055 Trailside Drive
Oakville, Ontario
Brand New Freehold Townhome In Oakville. This Stunning Residence Features 2,277 Sq. Ft. 3Bedrooms 3 Bathrooms And Laminate Flooring Throughout, The Living Area Features A 10Ceiling And A Functional Open Concept Design, While The Italian Trevisana Kitchen Is A Chef's Dream With A Breakfast Area, Modern Appliances, Quartz Countertops & Backsplash, The Separate Dining Space Is Ideal For Entertaining. Enjoy The Seamless Flow From The Living Room To A Walk-Out Terrace,Ideal For Relaxing. The Master Bedroom Offers A Spacious Walk-In Closet And An Ensuite Bath Featuring A Double Vanity, Along With A Private Balcony That Provides A Spa-Like Escape. Surrounded by Fine Dining, Top Shopping Destinations And Exceptional Public And Private Schools In The Gta. Conveniently Located Near Highways 407 And 403, GO Transit, And Regional Bus Stops. Don't Miss Out On The Chance To Call This Beautiful Home Yours! LED lighting throughout the home, Tankless Domestic Hot Water Heater, Stainless steel hood fan,Island with one side waterfall, One Gas connection for barbeque in the back yard. One hosebibb in the back yard and in the Garage (id:50886)
Royal LePage Signature Realty
148 - 3025 Trailside Drive
Oakville, Ontario
Assignment Sale. Brand New Modern Executive Townhouse With Abundant Natural LightFeaturing1,336 Sq. Ft. Open Concept Layout With High Ceilings. This Unit Includes 3 BedroomAnd 3Bathrooms. The Spacious Living Area Showcases High-End Finishes, Vinyl Flooring, And 10-Foot Ceilings Adorned With Pot Lights Creating An Elegant Yet Inviting Ambiance. The ItalianTrevisana Kitchen Is Equipped With Sleek Built In Stainless-Steel Appliances And QuartzCountertops. Step Outside To The Impressive 419 Sq. Ft. Terrace, Ideal For Relaxing OrEntertaining. Conveniently Situated Near Highways 407 And 403, Go Transit And Regional BusStops. Just A Short Stroll From Shopping, Dining, And Top-Rated Schools. Seize ThisOpportunity For Luxurious, Family-Friendly Living! (id:50886)
Royal LePage Signature Realty
3047 Trailside Drive
Oakville, Ontario
Brand New Freehold Townhouse End Unit Backing To A Ravine. Featuring 3 Bedrooms And 3Bathrooms.Laminate Flooring Throughout. Enter Into A Spacious Great Room On The Ground Floor. The Kitchen Is A Chef's Dream, Featuring A Breakfast Area, Modern Appliances, And Quartz Countertops And Backsplash , Along With A Separate Dining Space For Entertaining. Enjoy The Seamless Flow From The Living Room To A Walk-Out Terrace, Ideal For Relaxing. The Master Bedroom Boasts A Luxurious 4-Piece Ensuite And A Private Balcony, Providing A Serene Retreat. Surrounded by Fine Dining, Top Shopping Destinations And Exceptional Public And Private Schools In The Gta. Conveniently Located Near Highways 407 And 403, GO Transit, And Regional Bus Stops. **EXTRAS** LED lighting throughout the home, Tankless Domestic Hot Water Heater,Stainless steel hood fan, Island with one side waterfall, One Gas connection for barbeque in the back yard. One hosebibb in the back yard and in the Garage. (id:50886)
Royal LePage Signature Realty
84 John Carroll Drive
Brampton, Ontario
Must see !!!Stunning corner lot house Built On Wide Lot... Stunning Detached 4 Bedrooms, 4 Washrooms (3 Full Washrooms On The Second Floor) 9' Ceilings through out the house . Hardwood Floor , Porcelain Tiles. Upgraded Custom Kitchen With Large Island, Granite Back Splash & Granite Counter Tops. Hardwood Floor. All Washrooms With Quartz Counter Top. Smooth Ceiling. Pot Lights. 2 bedroom finished Walk up legal city-approved 2nd unit basement with certificate by city of Brampton . carpet free home, custom home theater. house with appr. 250k upgrades. Separate laundry to entrance for the basement. klipsch surround sound speaker at each floor in the house. (id:50886)
Homelife/miracle Realty Ltd
12 Tiller Trail
Brampton, Ontario
All Brick 3-Bedroom, 2 Washrooms Home Located In The Very Popular Fletchers Creek Village! Well Cared For By The Original Owners. Conveniently Covered In Vestibule. Enter The House To A Foyer With Mirrored Closet Doors. Cozy Electric Fireplace In The Living Room, Dining Room With Pass Through To The Kitchen. Laminate Floors In Both Living And Dining Room. Large Eat-In Kitchen With Ceramic Floors, B-I Dishwasher, Ceramic Backsplash, Ceiling Fan, Double Sink Looking Over The Fully Fenced Backyard & Patio. The Principal Room Overlooks The Backyard & Boasts Wall To Wall Closets, 2 Other Very Large Sized Bedrooms With Double Closets. Partially Finished Basement With Cozy Rec Room. Extras: Fully Enclosed Vestibule, Newer Garage Door, Garage Has Convenient Storage Loft. Fully Fenced Backyard. (id:50886)
RE/MAX Real Estate Centre Inc.
35 - 750 Burnhamthorpe Road E
Mississauga, Ontario
Welcome to this beautifully maintained 3-bedroom, 3-bathroom townhome in the desirable Applewood Village neighbourhood of Mississauga! Located in a quiet, well-kept complex just minutes from Square One, this home offers a modern kitchen with granite counters, ceramic backsplash, and stainless steel appliances. The open-concept main floor features a bright living and dining. Upstairs you'll find 3 spacious bedrooms, while the finished walk-out basement provides extra living space with a rec area and w/o to patio for summer entertaining. Perfectly situated within the complex, right beside visitor parking. Enjoy walking distance to shopping plazas, schools, and easy access to QEW/403/410. (id:50886)
RE/MAX Real Estate Centre Inc.
23 Portrush Trail
Brampton, Ontario
A beautifully maintained and renovated approx. 2000 sq. ft. semi-detached home in one of the most sought-after, centrally located family neighborhoods. This stunning Cozy property features 4 spacious bedrooms, 4 bathrooms, and a thoughtfully designed layout with recent upgrades.An interlocked driveway with impressive landscaping welcomes you through a Double-Door Entry into an open foyer. The main floor boasts 9-ft ceilings, brand-new hardwood flooring, an open-concept living and dining area, a cozy family room, and a bright kitchen with stainless steel appliances, a gas stove, and a breakfast area.Newly installed hardwood stairs lead to the upper level, which features brand-new hardwood flooring throughout. The large primary bedroom includes a custom walk-in closet and a luxurious 5-piece ensuite. There are three additional sun-filled bedrooms, all with generous closet space. Two of the three additional bedrooms also feature attached 4-piece bathrooms.The beautiful backyard includes a stylish pergola ,perfect for relaxing or entertaining and a newly built deck.Ideally located within walking distance to Mount Pleasant GO Station, schools, parks, and shopping plazas. Just minutes drive to major banks, Walmart, Home Depot, Fortinos, LCBO, the list goes on. An ideal opportunity for first-time buyers or families looking to upgrade in a vibrant, growing community. Separate Entrance to the Basement through Garage . (id:50886)
Century 21 Property Zone Realty Inc.
16718 Caledon/king Townline N
Caledon, Ontario
ESCAPE TO YOUR OWN PRIVATE PARADISE AT 16718 CALEDON KING TOWNLINE N-WHERE COUNTRY CHARM MEETS ELEGANT, REFINED LIVING. Nestled within the prestigious Palgrave Estate Residential Community boundary, this 5-bedroom gated estate sits on just under 25 acres, offering ultimate privacy, tranquility, and future development potential. Designed for both luxury and lifestyle, the main floor showcases soaring ceilings and beautiful exposed wooden beams that add architectural interest and warmth to the kitchen and family room. The oversized garage with extra height and wide doors easily accommodates large vehicles, equipment, or extra storage needs. This property is a dream for equestrian lovers or hobby farm enthusiasts, featuring manicured paddocks, two scenic ponds, 6 horse stalls, and a 1,200 sq ft detached workshop with a 14x14 overhead garage door-perfect for your equine passion, hobbies, or even a home-based business. Spend peaceful summer days lounging beside the inground pool, set against a stunning backdrop of natural beauty and serene surroundings. Conveniently located just 10 minutes from Tottenham, Schomberg, and Bolton, you'll enjoy both seclusion and accessibility-the best of both worlds. Whether you're looking to raise a family, reconnect with nature, or build the equestrian lifestyle of your dreams, this property offers peace, privacy, and endless potential. Your countryside sanctuary awaits. (id:50886)
RE/MAX Millennium Real Estate

