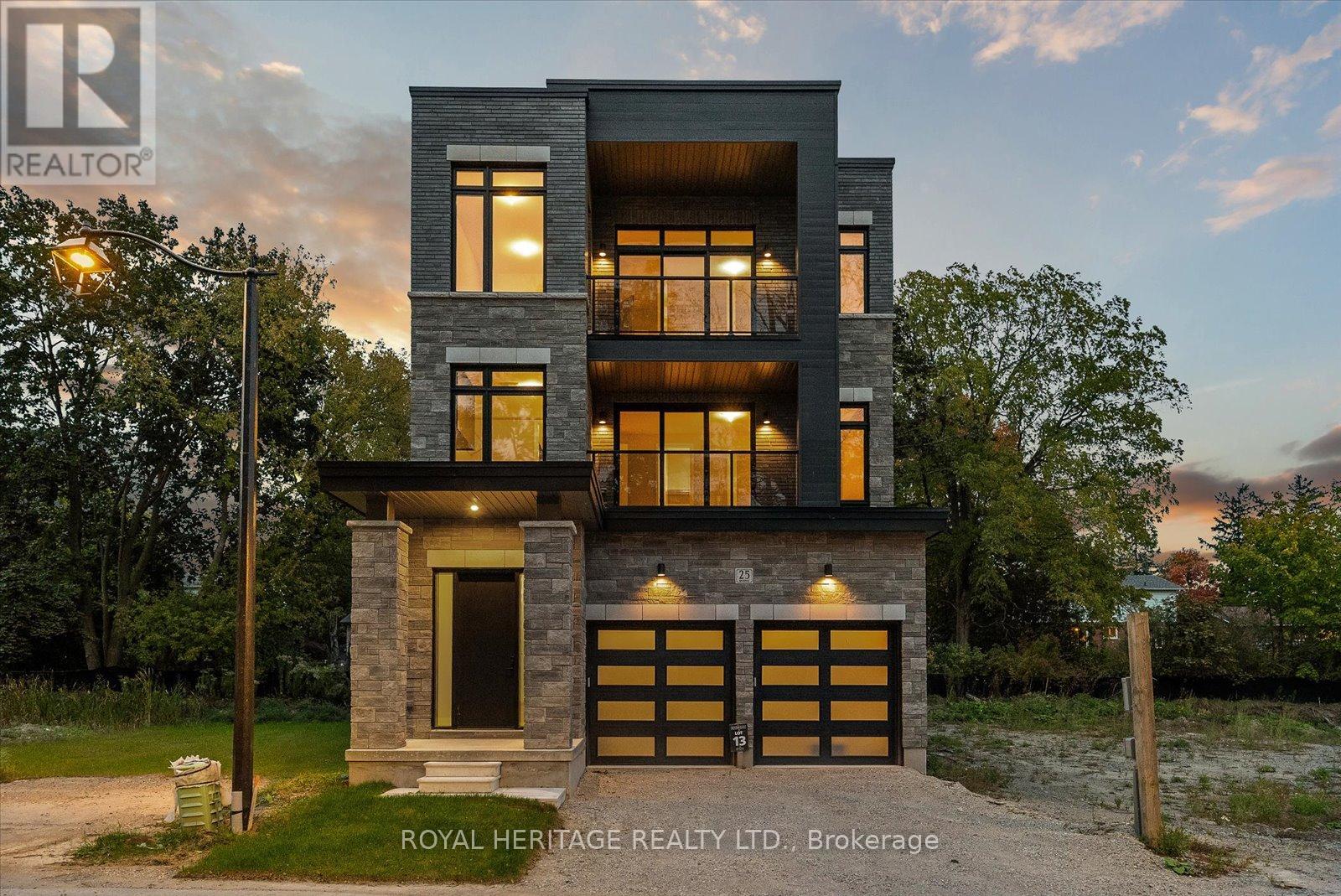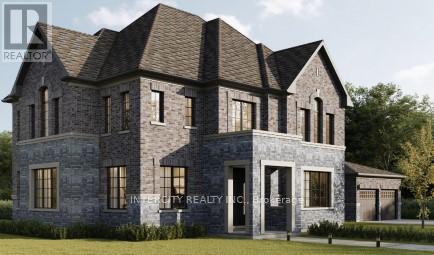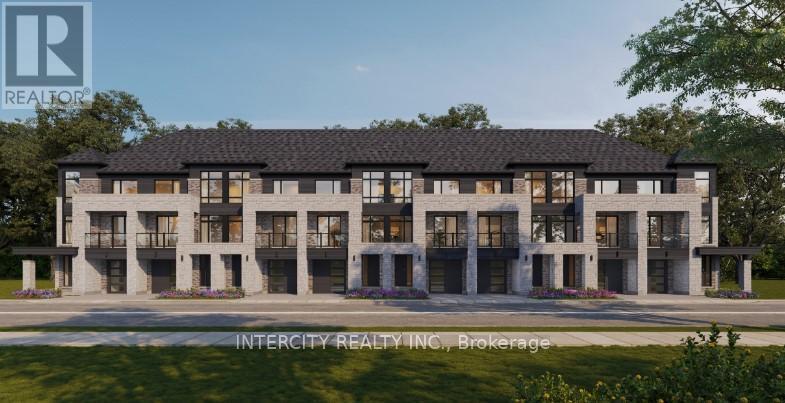9 - 255 Village Green Square
Toronto, Ontario
Tridel's Avani at Metrogate. A Bright and Spacious 1Bed and 1 Bath Unit Features 9Ft Ceiling, Laminate Flooring Throughout, Modern Open Kitchen W/ S/S Appliances & Roger High Speed Internet Included, 1 Parking & 1 Locker Included. Close To Public Transit, Hwy 401, Go Station, Parks & Shopping Mall. (id:50886)
First Class Realty Inc.
10 - 37 Alexis Way
Whitby, Ontario
A 3 + 1 Bedroom Townhome for Lease in the Peaceful Williamsburg Community. Spacious and Bright Living and Dining with Modern Kitchen. Kitchen boosts all stainless steel appliances with an island table. Pot Lights throughout the unit. Master Bedroom has Walk-in Closet and 3-pc Bathroom Ensuite. Family-Friendly Neighbourhood with Parks, Trails, Walmart, Banks, Smart-Centre Shopping Mall and convenience stores in vicinity. Easy Public Transit to Downtown Toronto via Whitby GO. High Rating Elementary and High Schools. (id:50886)
Right At Home Realty
201 - 3231 Eglinton Avenue E
Toronto, Ontario
Welcome to Guildwood Terrace. One bedroom +den with North East Exposure with lots of natural light. Convenience at your doorstep with 24 hour TTC, close to groceries, good life, Guildwood GO station. Close to the University of Toronto, Centennial College and schools. 24 Hour security. Lots of amenities such as a party room, exercise room, swimming pool, squash court, sauna, library, tennis court & games room! (id:50886)
Royal LePage Ignite Realty
26 Michael Boulevard
Whitby, Ontario
Client RemarksBe the first to live in this beautifully renovated and well appointment basement apartment. Enter through your private entrance into a bright and spacious open concept kitchen/living area with High ceilings throughout. Never used luxury appliances in kitchen plus ample space for separate dining and living areas will make this apartment stand out from the rest. Two well sized bedrooms, private laundry area and new designer bathroom round out this fabulous home. Students Welcome - just a short 10 min drive or 20 min bike ride to Durham College Whitby Campus. **** EXTRAS **** Landlords do not warrant retrofit status of basement unit. (id:50886)
RE/MAX Hallmark Realty Ltd.
Lot 13 Inverlynn Way
Whitby, Ontario
Turn Key - Move-in ready! Award Winning builder! *Elevator* Another Inverlynn Model - THE JALNA! Secure Gated Community...Only 14 Lots on a dead end enclave. This Particular lot has a multimillion dollar view facing due West down the River. Two balcony's and 2 car garage with extra high ceilings. Perfect for the growing family and the in laws to be comfortably housed as visitors or on a permanent basis! The Main floor features 10ft high ceilings, an entertainers chef kitchen, custom Wolstencroft kitchen cabinetry, Quartz waterfall counter top & pantry. Open concept space flows into a generous family room & eating area. The second floor boasts a laundry room, loft/family room & 2 bedrooms with their own private ensuites & Walk-In closets. Front bedroom complete with a beautiful balcony with unobstructed glass panels. The third features 2 primary bedrooms with their own private ensuites & a private office overlooking Lynde Creek & Ravine. The view from this second balcony is outstanding! Note: Elevator is standard with an elevator door to the garage for extra service! (id:50886)
Royal Heritage Realty Ltd.
414 - 1703 Mccowan Road
Toronto, Ontario
Discover your future home at 414-1703 McCowan Rd, Scarborough a charming and spacious condo perfect for first-time buyers or savvy investors. Enjoy the convenience of ensuite laundry and a dedicated underground parking spot. The prime location offers easy access to the newly opened McCowan-Sheppard Subway line, making commuting effortless with connections to the TTC, Go Bus services, and major routes like Highway 401.Close to Scarborough Town Centre and Woodside Mall for all your shopping needs. With reputable schools like White Haven Public School and Agincourt Collegiate Institute nearby, this condo is an excellent choice for families. (id:50886)
Exp Realty
294 Okanagan Path
Oshawa, Ontario
Welcome To 294 Okanagan Path Located In One Of The Most Convenient And Sought After Community In Oshawa. This Modern And Elegant Town Home Is Perfectly Located Just Minutes From HWY 401 In A Safe Family Oriented Community. This Home Boasts An Open Concept Layout Which Includes A Bright Living/ Dining Area, Hardwood Floors,, Custom Window Blinds, Entrance From Garage To Home, And A Modern Kitchen W/ Center Island & Lots Of Cupboard Space. The Upper Floors Includes 3 Good Sized Bedrooms With Large Windows, 2nd Floor Laundry Room, Master Bedroom W/ Walkin Closet & 4Pcs Ensuite & Soaker Bathtub. Very Bright And Spacious. Close To Schools, Parks, Shopping Mall, Places Of Worship, And Golf Course. Public transit, & The Oshawa GO Station.. Monthly POTL FEE $140. Quick Closing Available If Needed. This Is The Home You Have Been Searching For..... **** EXTRAS **** Includes All Elfs, SS Stove, Dishwasher, Refrigerator, Kitchen Center Island, Garage Door Opener, Clothes Washer/Dryer, Air Condition Unit, And Custom Window Blinds (id:50886)
Ipro Realty Ltd.
419 - 2550 Simcoe Street
Oshawa, Ontario
Brand New Studio And 1 Full Bath Condo In Oshawa's Windfields Neighbourhood. Enjoy Completely Maintenance Free Living With All Amenities At Your Fingertips. Minutes To Ontario Tech University And Durham College. Steps To New Plaza, Costco, Restaurants, Minutes To Highway 401, 407 & 412. Open Concept & Lots Of Natural Lights. Laminate Floor Throughout. Ensuite Laundry. Aaa Tenants Only!!! (id:50886)
RE/MAX Community Realty Inc.
320 - 84 Aspen Springs Drive
Clarington, Ontario
Experience upscale living in this stunning 2 bedroom, 2 bathroom condo for lease! Perfectly situated in the highly desirable area in Bowmanville on Aspen Springs Dr. This clean and spacious unit features 2 bedrooms with large closets and serene views, 2 modern bathrooms and a bright open concept living area with a balcony. The kitchen is a perfect space to cook your favourite meal with stainless steel appliances, granite countertops and ample cabinetry. There is also in-unit laundry at your convenience. The building features a fitness center with a yoga room, a party room, library and visitor parking. Pet restriction, no smokers. (id:50886)
Dan Plowman Team Realty Inc.
Lot 123 Sun Valley Street
Whitby, Ontario
Welcome to your dream home! Soon to be constructed by award winning builder Zancor homes. This exquisite two-storey detached property, situated on a desirable corner lot, offers a blend of luxury, functionality, and timeless design. As you approach, you'll be greeted by a charming, fully fenced front courtyard measuring 29' x 22'8"", ideal for hosting gatherings, from cozy family evenings to lively celebrations with friends. The spacious double-car garage provides ample storage and convenience. Inside, the home boasts a grand foyer that leads to a massive family room perfect for entertaining or relaxing with loved ones. The chef-inspired kitchen is a true highlight, featuring stunning stone countertops, an expansive island, and an abundance of cupboards, making it ideal for culinary adventures. The separate dining room provides the perfect setting for family dinners or elegant gatherings. Upstairs, the large principal bedroom is a true sanctuary, complete with walk-in closet for ultimate storage. The spa-like 5-piece en-suite offers a serene escape, featuring a luxurious stone countertop, a frameless glass shower, and a freestanding soaker tub perfect for unwinding after a long day.[Additional features include 2,985 sq.ft. 4 Bed, 4 Bath, spacious den with French doors, perfect for a home office or study. Every detail has been thoughtfully designed to provide both style and comfort. This home is a rare find and offers everything you've been searching for. Visit our Sales Centre today and imagine your family enjoying this exceptional living space for years to come .Home covered under full Tarion Warranty. (id:50886)
Intercity Realty Inc.
3 - Blk 128 Ivy Run Crescent
Whitby, Ontario
Welcome to this stunning, modern soon to be constructed by award winning builder Zancor homes 100% freehold, Covington Elevation ""C"" Model, townhouse offering over 2,146 sq. ft. of beautifully finished space across three floors. Boasting 3spacious bedrooms and 4 washrooms, this home is designed with comfort and style in mind. The 9' main and second, as well as 8' third floors feature smooth ceilings. The elegant hardwood floors on the main and second floor, complemented by stained oak veneer stairs add warmth and character. The second floor welcomes you with a spacious great room, perfect for gatherings, with a walkout to a private balcony. The gourmet kitchen is a chef's dream, equipped with stainless steel appliances, a stone countertop, and a sleek ceramic backsplash. The primary bedroom is a true retreat, featuring a generous walk-in closet and a luxurious5-piece en-suite complete with a glass shower and a free-standing bathtub for ultimate relaxation. The additional bedrooms are bright and spacious, ideal for family or guests. The lower level offers a walkout from the recreation room to a private backyard, expanding your living space to the outdoors. The basement includes a cold cellar and a 3-piece rough-in for future customization. Don't miss this exceptional opportunity to own a thoughtfully designed and meticulously finished home that combines comfort, style, and functionality. Home covered under Full Tarion Warranty. **** EXTRAS **** $10,000 Decor Dollars PLUS $30,000 Bonus Package includes: Smooth Ceilings throughout main, 2nd& 3rd floors ~ Stained oak veneer stairs ~ hardwood on main and 2nd Floor and upper hall(excluding tiled areas and bedrooms) ~ Primary ensuite. (id:50886)
Intercity Realty Inc.
Lot 1 Bergamot Road
Whitby, Ontario
Welcome to your dream home! This exquisite two-storey to be built detached, situated on a desirable corner lot, offers a blend of luxury, functionality, and timeless design. As you approach, you'll be greeted by a charming front, fully fenced courtyard measuring 28'3"" x 21'. This inviting outdoor area is ideal for hosting gatherings, from cozy family evenings to lively celebrations with friends. The spacious double-car garage provides ample storage and convenience. Inside, the home boasts a grand foyer that leads to a massive family room - perfect for entertaining or relaxing with loved ones. The chef-inspired kitchen is a true highlight, featuring stunning stone countertops, an expansive island, a dedicated chef's desk, and an abundance of cupboards, making it ideal for culinary adventures. The separate dining room provides the perfect setting for family dinners or elegant gatherings. Upstairs, the large principal bedroom is a true sanctuary, complete with not one but two walk-in closets for ultimate storage. The spa-like 5-piece ensuite offers a serene escape, featuring a luxurious stone countertop, a frameless glass shower, and a freestanding soaker tub-perfect for unwinding after a long day. Additional features include 3,097 Sq. Ft., 4 Bedrooms, 4 Baths, spacious den with French doors, perfect for a home office or study. Every detail has been thoughtfully designed to provide both style and comfort. This home is a rare find and offers everything you've been searching for. Visit our Sales Center today and imagine your family enjoying this exceptional living space for years to come. (id:50886)
Intercity Realty Inc.












