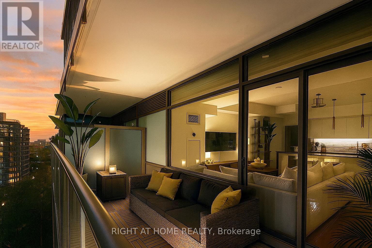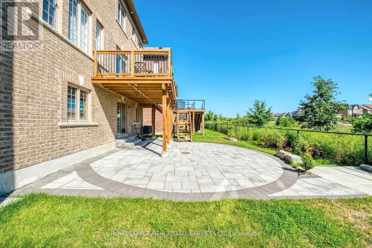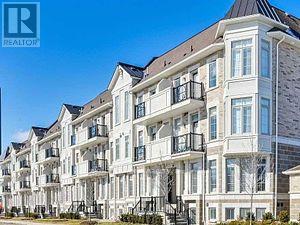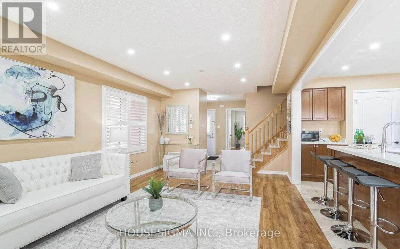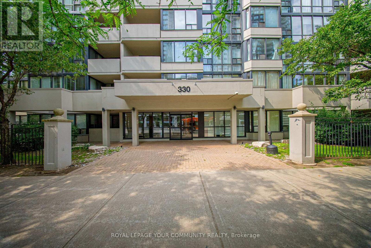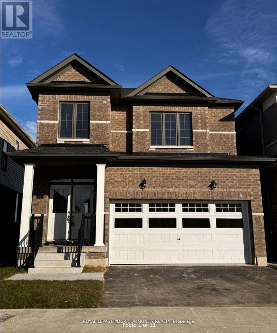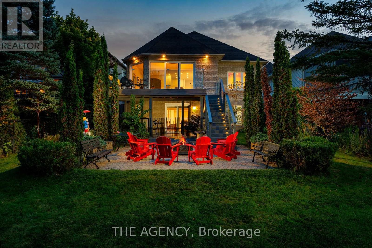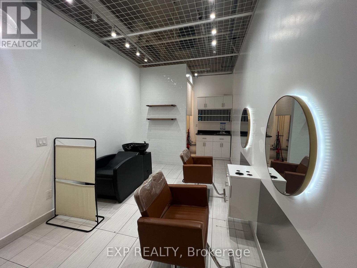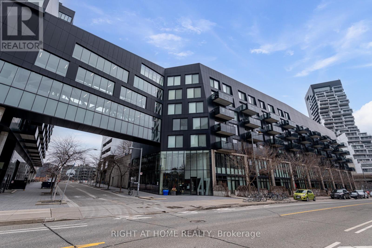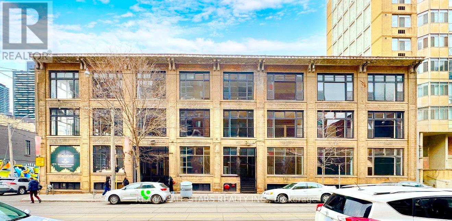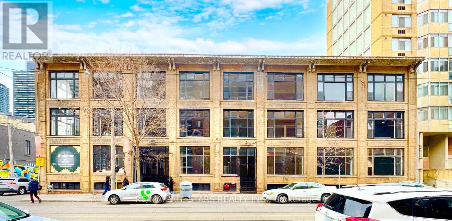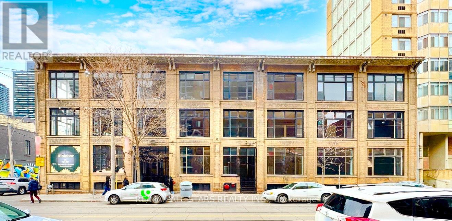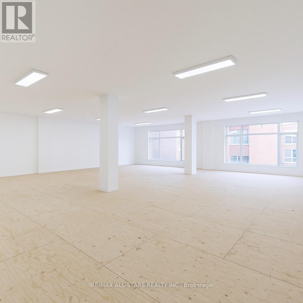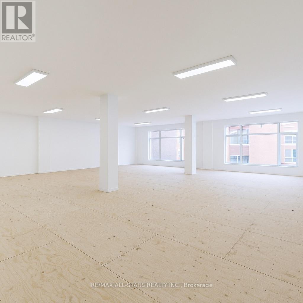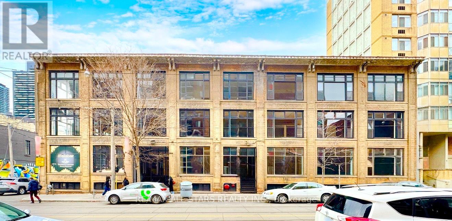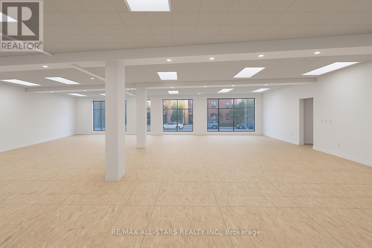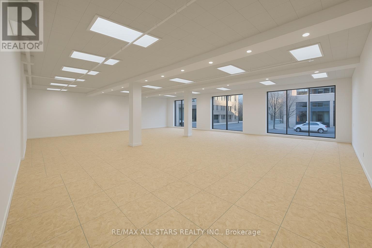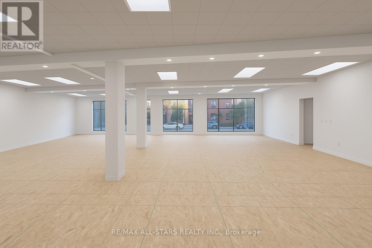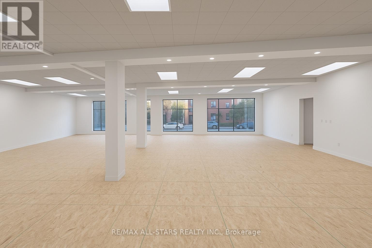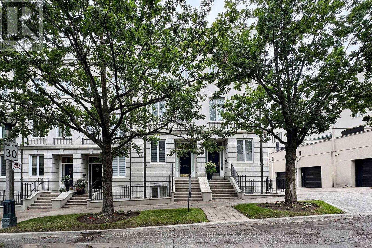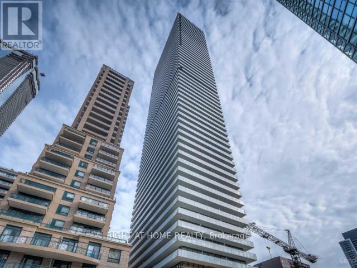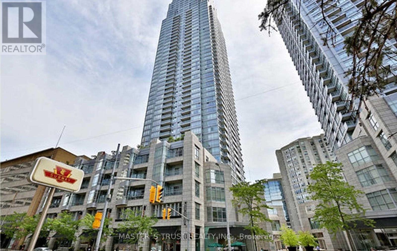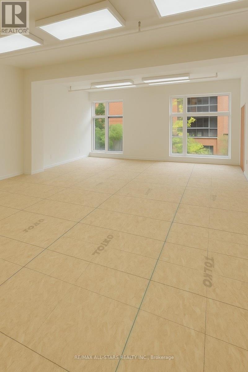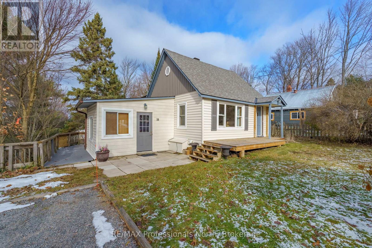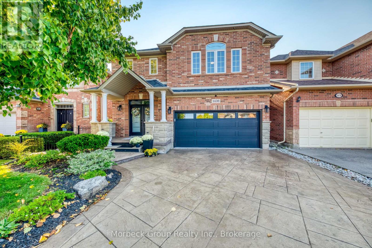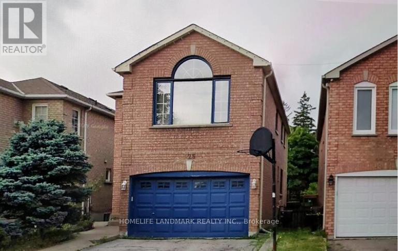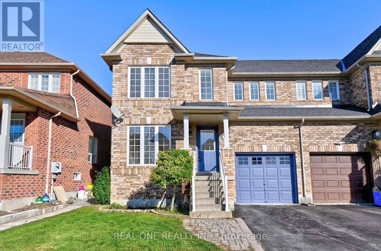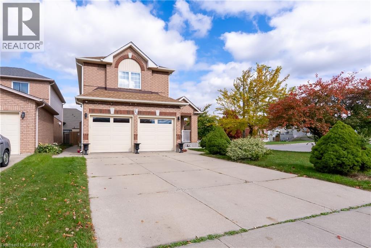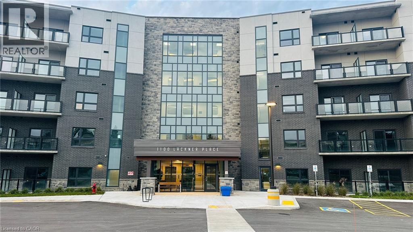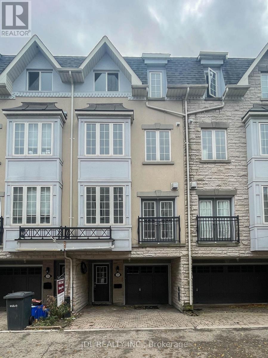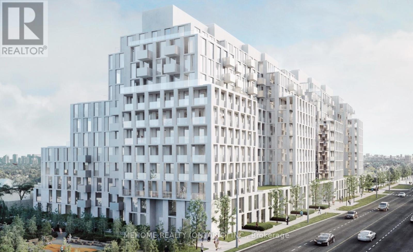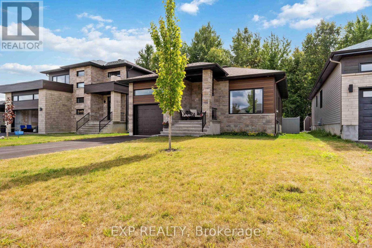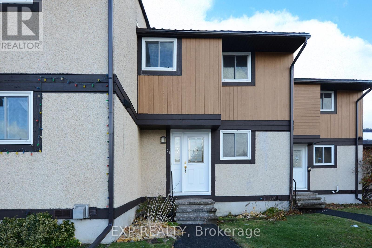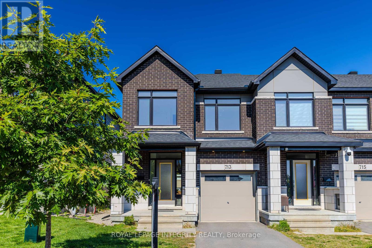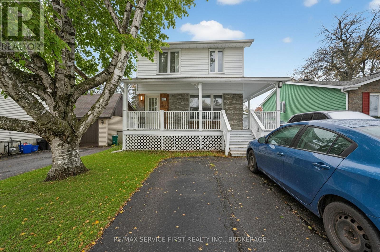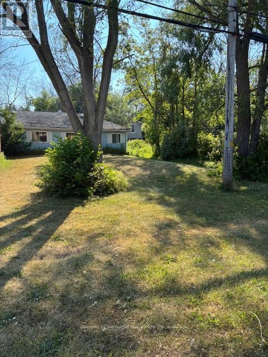929 - 55 Stewart Street
Toronto, Ontario
Morning light pours into this elevated 1+1 at 55 Stewart, wrapping the space in that soft, morning glow that makes the city feel calm for a moment. Perched on the 9th floor with an east exposure and a sweep of south sightline, this suite sits above the buzz of King West, close enough to feel the energy but just high enough to breathe. Inside, it's all about texture and tone: wide-plank hardwood underfoot, a redesigned kitchen with a proper island and high-end appliances, and a subtle loft-style edge that gives the home character instead of cliché. The open living/dining area flows naturally onto a real, usable balcony - room for a café table, a glass of wine, or a quiet scroll while the neighbourhood hums below.The bedroom is a true retreat, finished with Hunter Douglas motorized blinds so you control the light with a touch. The den is a genuine separate space - an actual work zone or guest nook, not a token cut-out in the hallway. Parking and locker are both included, which matters more than ever in this pocket of the city. All of this is anchored in one of Toronto's most sought-after lifestyle addresses, connected to 1 Hotel's celebrated amenities - rooftop pool, fitness, dining, and a lobby that feels more like a destination than a corridor. If you've been waiting for a King West condo that feels considered, upgraded, and quietly impressive rather than cookie-cutter, this is the one that will stay on your mind. (id:50886)
Right At Home Realty
69 Card Lumber Crescent
Vaughan, Ontario
Landlord will Consider Short Term or Long Term Tenant. A Detached Home on A Premium Ravine Lot with Walk Out Basement Located on A Quiet Crescent in Prestigious and Friendly Neighborhood. East Facing Large Sundeck with Stairs Leading to The Backyard Overlooks Stunning Ravine Views! Open Concept Living Room and Dining Room with Coffered, Family Overlook Ravine, Luxury Kitchen W/Server Area & High-End Appliances. 4 Large Bedrooms With 3 Full Baths On 2nd Level. New Hardwood Floor on 2nd Level. Excellent Layout, 10' Smooth Ceiling On 1st Floor & 9' On 2nd Floor. Upgraded Engineering Hardwood Floors on Main Floor, Oakwood Spiral Stairs W/Iron Pickets, Pot Lights on Main Level. Interlocking Front Walkway & Patio in Backyard. Long Driveway W/No Sidewalk. Enjoy The Privacy in The Natural Beauty and Especially The Sunrise from The Large Deck. The Home Is Conveniently Located Close to School, Parks, Creeks, Hwy427, Shopping Plaza. (id:50886)
Royal LePage Real Estate Services Ltd.
3 - 148 Spadina Avenue
Toronto, Ontario
Location! Location! Location! Fantastic Opportunity To Own This Amazing INS Market Franchise Convenience Store Located at 148 Spadina Ave At Richmond St In Downtown Toronto! Nestled With Busy Chinatown And Toronto's Nightlife Vibrant Nightclubs And Live Music Venues And Entertainments, The Store Offers A Very High Foot Traffic, TTC Streetcars And Buses At The Door And A New TTC Subway Station Being Built Right Besides It! The Store Is Also Surrounded By High Profiles Business Including Restaurants, Hotels And Office Buildings and Has Loyal Customers For Years! Making Money! Low Monthly Rent of $5664 (including TMI), Monthly Sales Of About 50K Including Lotto. Lease Has More Than 3 Years Until May 22, 2028 With 5 Years Extension Option! The Large Area of 711 sq. Comes With An Employees Washroom And Extra Storage For Cigarettes And Others. Store Has Been Approved For Alcohol Sale Which Adds To The Opportunity Of Making Even More Profit In 24 Hours Busy Downtown Toronto With Maple Leafs, Blue Jays, Raptors Games, Concerts, And Business Events Etc. Don't Miss This Great Opportunity To Be Your Own Boss In The Landmark Downtown Toronto. Finally With The Possibility Of Opening Longer Hours, The Money Making Possibilities Are Endless! Act Quick! (id:50886)
Royal LePage Real Estate Services Success Team
35 - 81 Armdale Road
Mississauga, Ontario
2 Bedrooms 2 Washrooms Townhome 1335 Sqft Size In Prime Area Of Mississauga.Upgraded Quartz Counter Tops. Upgraded Cabinets Extended Uppers. Two Balconies. 9 Foot Ceilings. Close To 401, 403, 407 & U Of T Campus. Walking Distance To SQ One, Supermarkets, Plazas, Banks, Bus Transit, Schools, Parks. (id:50886)
Right At Home Realty
57 Robert Parkinson Drive
Brampton, Ontario
Discover this beautiful home in Northwest Brampton area! This stunning 5-bedroom detached house is perfect for a family looking for luxurious living in a great neighbourhood. The home features an open-concept living areas for family gatherings with big bedrooms with walk-in closets. This home comes with modern finishes, and plenty of natural light. The home is also within walking distance to the Credit view Activity Hub, public transit, schools, and just minutes from the GO station. Don't miss out on the chance to rent a unique piece of Brampton's thriving community! (id:50886)
Housesigma Inc.
1404 - 330 Rathburn Road W
Mississauga, Ontario
This Large 2 Bedroom 2 Bathroom Corner Suite is perfect for your next home. Featuring a Newly Renovated Kitchen with all new appliances, New Bathroom counters and Vanity, And new flooring throughout, a giant Great room with Floor to ceiling windows that walks out to a large private Balcony. With 2 parking spaces and 2 Lockers, it's perfect for families of all sizes. Located in Mississaugas beautiful city centre district, its perfectly located for Shopping, Dining, Leisure and Transit, as well as Sheridan, mohawk and U of T campuses. Don't miss this incredible opportunity. (id:50886)
Royal LePage Your Community Realty
154 Terry Fox Drive
Barrie, Ontario
Beautiful 3 Bedroom Family Home On A Quiet Street In Barrie! Amazing Layout, Open Concept Kitchen & Family Rm Overlooking A Huge Backyard. Upgraded Kitchen, With Centre Island, Use of Basement Walk Out Separate Entrance. Space & Bar. Desirable Location Close To Schools, Walking Trails, Parks, All Amenities. Union Station is a GO ride away 50 minutes. (id:50886)
Royal LePage Your Community Realty
21 Riley Reed Lane
Richmond Hill, Ontario
Discover this unique and beautifully designed home built by (an award winning builder) Arista, featuring a highly functional layout with three spacious bedrooms plus a versatile den. This carpet free property offers soaring high ceilings and oversized windows that flood the space with an abundance of natural sunlight. The modern kitchen is equipped with sleek quartz countertops and premium stainless steel appliances, while two full bathrooms and a convenient powder room provide comfort and flexibility for everyday living. Enjoy two walkout balconies that extend your living space, and a built-in garage that adds practicality and ease making this home an exceptional opportunity you won't want to miss. Easy Access To Highway 404, Minutes To All Amenities! Big plaza in close proximity, Costco, Michael's, Staples and more! (id:50886)
Homelife Landmark Realty Inc.
703 Madeline Heights
Newmarket, Ontario
BUNGALOW OF YOUR DREAMS!! Premier Lot On Prestigious Madeline Heights. Pool Sized, Nestled Amidst Lush Nature On A Serene, Private Court In One Of The Most Sought-After Enclaves, This Property Offers Tranquility And Exclusivity. With Over 4,280 Sqft Of Finished Living Space, This Expansive Bungalow Provides Luxurious Room. The Fully Landscaped 49.24' X 233.55' Lot Features Glorious Perennial Gardens And Mature Trees, Creating A Personal Paradise. Enjoy Breathtaking Views For Miles Across The Private Golf Course And Greenbelt, Plus Fabulous Sunsets From The Upper Deck Or Lower Patio. In-Law Capability Offers Space For Multi-Generational Living, With A Huge Open Area For Family Fun And Entertaining. Impeccably Maintained And Upgraded, It Captivates With Picture-Perfect Golf Course Views. High Ceilings And Floor-To-Ceiling Custom Patio Doors/Windows Flood It With Light, Framing The Best Views. Elegantly Appointed And Updated, Details Include A Massive Deck With Glass Panels For Scenery Enjoyment And A Covered Lower Patio For Oasis Entertaining. This Treasured Home Is In A Beloved Neighborhood Where Community And Charm Meet. Upgrades: 200-Amp Electrical (2024); Security Cameras Inside/Out (2024); Whole-House Hospital-Grade HEPA Filter (2024); Full Water Treatment Softener & Reverse Osmosis (2024); Custom Triple-Glazed Oversized Patio Doors/Window With Security Film (2025); Upgraded Light Fixtures (2025); Extra-Insulated Oversized Custom Garage Door With High Rails, Car Lift-Ready (2024); Epoxy Garage Floor (2024); Washer/Dryer (2025); New Deck Stairs (2025); Stain On Exterior Woodwork (2025); Upgraded Sprinkler System (2025); Upgraded Driveway (2024), New Roof Insulation (2024), New Kitchen (2023). Seize This Rare Chance To Elevate Your Lifestyle -- Properties Like This Don't Last Long! (id:50886)
The Agency
42 - 7181 Yonge Street
Markham, Ontario
Prime Retail Space At Shops On Yonge In The World On Yonge Mixed-Use Development Complex. Busy Indoor Mall At Yonge & Steeles With Retail, Office, Residential, Food Court & Hotel Components. High Traffic Location With Great Exposure. Fully Renovated Unit With Turn-Key Layout Ideal For Hair Salon, Beauty, Spa Or Other Service-Related Business. Suitable For A Wide Variety Of Retail/Office/Business Uses. Directly Connected To Four Residential Towers, Offices, Supermarket & Liberty Suites Hotel. Plenty Of Underground Parking, Public Transit At Doorstep, Close Proximity To Hwys 407, 404 & Hwy 7, With Future Subway Extension On Yonge/Steeles. (id:50886)
Exp Realty
A - 61 Parkside Drive
Newmarket, Ontario
Spacious 3 Bedroom Main Floor Unit Located in Central Newmarket Community! New Laminate Floors Throughout. Separate Entrance. Ensuite Laundry. New Roof. Back yard Shared Between Tenants Of All Units. Close To Upper Canada Mall, Grocery Stores, Schools, Great Restaurants, Parks And Much More! (id:50886)
Sutton Group-Admiral Realty Inc.
430 - 47 Lower River Street
Toronto, Ontario
Welcome to 47 Lower River Street, a stylish and modern 1-bedroom condo in the heart of Corktown! This unit offers a smartly designed open-concept layout with floor-to-ceiling windows, flooding the space with natural light. A beautiful view overlooking the outdoor pool, creating a resort-like atmosphere especially in the summer!Located just a short walk from the Distillery District, St. Lawrence Market, and the Riverside neighborhood, this condo is perfect for urban dwellers. With an impressive Walk Score of 93, Transit Score of 99, and Bike Score of 100, you have unbeatable access to transit, parks, cafes, and waterfront trails. The sleek European-style kitchen features stainless steel appliances, quartz countertops, and ample storage, while the bedroom offers a frosted sliding door for privacy and a built-in closet. Residents enjoy top-tier amenities, including a fully equipped gym, outdoor pool, rooftop terrace with BBQs, concierge service, and visitor parking.Perfect for young professional,, this is a rare opportunity to live in a beautifully designed condo with a stunning pool view in one of Toronto's most sought-after locations. **EXTRAS** Frigidaire S/S Fridge, Stove, Dishwasher, Washer/Dryer, ELFs, All Window Coverings. Available for short term and month to month (id:50886)
Right At Home Realty
B103 - 14 Mccaul Street
Toronto, Ontario
For Lease - 14 McCaul Street, Toronto (Queen St W & McCaul St)Approx. 1,500 Sq. Ft. Lower-Level SpaceLarge and versatile lower-level space offering approx. 1,500 sq. ft., suitable for a wide range of professional, creative, and specialty uses. The layout can be adapted or subdivided depending on tenant requirements.HighlightsGenerous open floor plan with flexible layout optionsIdeal for creative studios, wellness and fitness uses, training centres, storage/showroom operations, or back-of-house commercial functions (tenant to verify permitted uses)Common washrooms availableWell-managed building with controlled accessSteps to TTC streetcar routes and close to St. Patrick subway stationLocated near OCAD University, AGO, Toronto General Hospital, and the vibrant Queen Street West commercial stripLocationIn the heart of a high-demand, mixed-use district with strong pedestrian activity and excellent connectivity to nearby institutions and amenities. (id:50886)
RE/MAX All-Stars Realty Inc.
B102 - 14 Mccaul Street
Toronto, Ontario
For Lease - 14 McCaul Street, Toronto (Queen St W & McCaul St)Approx. 2,500 Sq. Ft. Lower-Level SpaceLarge and versatile lower-level space offering approx. 2,500 sq. ft., suitable for a wide range of professional, creative, and specialty uses. The layout can be adapted or subdivided depending on tenant requirements.HighlightsGenerous open floor plan with flexible layout optionsIdeal for creative studios, wellness and fitness uses, training centres, storage/showroom operations, or back-of-house commercial functions (tenant to verify permitted uses)Common washrooms availableWell-managed building with controlled accessSteps to TTC streetcar routes and close to St. Patrick subway stationLocated near OCAD University, AGO, Toronto General Hospital, and the vibrant Queen Street West commercial stripLocationIn the heart of a high-demand, mixed-use district with strong pedestrian activity and excellent connectivity to nearby institutions and amenities. (id:50886)
RE/MAX All-Stars Realty Inc.
B100 - 14 Mccaul Street
Toronto, Ontario
For Lease - 14 McCaul Street, Toronto (Queen St W & McCaul St)Approx. 6,000 Sq. Ft. Lower-Level SpaceLarge and versatile lower-level space offering approx. 6,000 sq. ft., suitable for a wide range of professional, creative, and specialty uses. The layout can be adapted or subdivided depending on tenant requirements.HighlightsGenerous open floor plan with flexible layout optionsIdeal for creative studios, wellness and fitness uses, training centres, storage/showroom operations, or back-of-house commercial functions (tenant to verify permitted uses)Common washrooms availableWell-managed building with controlled accessSteps to TTC streetcar routes and close to St. Patrick subway stationLocated near OCAD University, AGO, Toronto General Hospital, and the vibrant Queen Street West commercial stripLocationIn the heart of a high-demand, mixed-use district with strong pedestrian activity and excellent connectivity to nearby institutions and amenities. (id:50886)
RE/MAX All-Stars Realty Inc.
300 - 14 Mccaul Street
Toronto, Ontario
For Lease - 14 McCaul Street, Toronto (Queen St W & McCaul St)Approx. 6,000 Sq. Ft. Office Space - DivisibleSpacious and flexible office space offering approx. 6,000 sq. ft. on an upper floor, with the option to lease the full floor or divide it into smaller suites. Ideal for a wide range of professional or creative uses.HighlightsOpen-concept layout with flexible configuration optionsBright space with large windows providing strong natural lightSuitable for professional offices, creative studios, wellness practices, training centres, and academic-related uses (tenant to verify permitted uses)Common washrooms available on the same levelWell-managed building with secure accessExcellent transit access with TTC streetcar routes at the door and St. Patrick subway station nearbySteps to OCAD University, the Art Gallery of Ontario, major hospitals, and Queen Street West amenitiesLocationSituated in a highly active commercial and cultural district, surrounded by schools, galleries, medical institutions, and year-round pedestrian traffic. (id:50886)
RE/MAX All-Stars Realty Inc.
301 - 14 Mccaul Street
Toronto, Ontario
For Lease - 14 McCaul Street, Toronto (Queen St W & McCaul St)Approx. 1,500 Sq. Ft. Office Space - DivisibleSpacious and flexible office space offering approx. 1,500 sq. ft. on an upper floor, with the option to lease the full floor or divide it into smaller suites. Ideal for a wide range of professional or creative uses.HighlightsOpen-concept layout with flexible configuration optionsBright space with large windows providing strong natural lightSuitable for professional offices, creative studios, wellness practices, training centres, and academic-related uses (tenant to verify permitted uses)Common washrooms available on the same levelWell-managed building with secure accessExcellent transit access with TTC streetcar routes at the door and St. Patrick subway station nearbySteps to OCAD University, the Art Gallery of Ontario, major hospitals, and Queen Street West amenitiesLocationSituated in a highly active commercial and cultural district, surrounded by schools, galleries, medical institutions, and year-round pedestrian traffic. (id:50886)
RE/MAX All-Stars Realty Inc.
302 - 14 Mccaul Street
Toronto, Ontario
For Lease - 14 McCaul Street, Toronto (Queen St W & McCaul St)Approx. 2,500 Sq. Ft. Office Space - DivisibleSpacious and flexible office space offering approx. 2,500 sq. ft. on an upper floor, with the option to lease the full floor or divide it into smaller suites. Ideal for a wide range of professional or creative uses.HighlightsOpen-concept layout with flexible configuration optionsBright space with large windows providing strong natural lightSuitable for professional offices, creative studios, wellness practices, training centres, and academic-related uses (tenant to verify permitted uses)Common washrooms available on the same levelWell-managed building with secure accessExcellent transit access with TTC streetcar routes at the door and St. Patrick subway station nearbySteps to OCAD University, the Art Gallery of Ontario, major hospitals, and Queen Street West amenitiesLocationSituated in a highly active commercial and cultural district, surrounded by schools, galleries, medical institutions, and year-round pedestrian traffic. (id:50886)
RE/MAX All-Stars Realty Inc.
303 - 14 Mccaul Street
Toronto, Ontario
For Lease - 14 McCaul Street, Toronto (Queen St W & McCaul St)Approx. 3,000 Sq. Ft. Office Space - DivisibleSpacious and flexible office space offering approx. 3,000 sq. ft. on an upper floor, with the option to lease the full floor or divide it into smaller suites. Ideal for a wide range of professional or creative uses.HighlightsOpen-concept layout with flexible configuration optionsBright space with large windows providing strong natural lightSuitable for professional offices, creative studios, wellness practices, training centres, and academic-related uses (tenant to verify permitted uses)Common washrooms available on the same levelWell-managed building with secure accessExcellent transit access with TTC streetcar routes at the door and St. Patrick subway station nearbySteps to OCAD University, the Art Gallery of Ontario, major hospitals, and Queen Street West amenitiesLocationSituated in a highly active commercial and cultural district, surrounded by schools, galleries, medical institutions, and year-round pedestrian traffic. (id:50886)
RE/MAX All-Stars Realty Inc.
101 - 14 Mccaul Street
Toronto, Ontario
For Lease - 14 McCaul Street, Toronto (Queen St W & McCaul St)Approx. 3,000 Sq. Ft. - Main Floor RetailExceptional main-floor retail space in a high-exposure location steps from Queen Street West. The unit offers approx. 3,000 sq. ft. with prominent frontage on McCaul Street, surrounded by major cultural, academic, and institutional landmarks.HighlightsLarge, open-concept retail space with excellent visibilityHigh pedestrian activity from OCAD University, the Art Gallery of Ontario, and nearby hospitalsCR zoning permitting a broad range of uses, including retail, personal services, professional offices, wellness, and creative uses (buyer/tenant to verify)Flexible layout suitable for major retailers, showrooms, clinics, specialty uses, and destination-style conceptsSteps to TTC streetcar routes with convenient access for staff and customersSurrounded by established retailers, cafés, studios, and everyday services, offering steady and diverse foot trafficLocationSituated in the Queen West/University cultural district, this property benefits from consistent pedestrian flow, proximity to major institutions, and strong neighbourhood demand. (id:50886)
RE/MAX All-Stars Realty Inc.
100 - 14 Mccaul Street
Toronto, Ontario
For Lease - 14 McCaul Street, Toronto (Queen St W & McCaul St)Approx. 6,000 Sq. Ft. - Main Floor RetailExceptional main-floor retail space in a high-exposure location steps from Queen Street West. The unit offers approx. 6,000 sq. ft. with prominent frontage on McCaul Street, surrounded by major cultural, academic, and institutional landmarks.HighlightsLarge, open-concept retail space with excellent visibilityHigh pedestrian activity from OCAD University, the Art Gallery of Ontario, and nearby hospitalsCR zoning permitting a broad range of uses, including retail, personal services, professional offices, wellness, and creative uses (buyer/tenant to verify)Flexible layout suitable for major retailers, showrooms, clinics, specialty uses, and destination-style conceptsSteps to TTC streetcar routes with convenient access for staff and customersSurrounded by established retailers, cafés, studios, and everyday services, offering steady and diverse foot trafficLocationSituated in the Queen West/University cultural district, this property benefits from consistent pedestrian flow, proximity to major institutions, and strong neighbourhood demand. (id:50886)
RE/MAX All-Stars Realty Inc.
102 - 14 Mccaul Street
Toronto, Ontario
For Lease - 14 McCaul Street, Toronto (Queen St W & McCaul St)Approx. 2,500 Sq. Ft. - Main Floor RetailExceptional main-floor retail space in a high-exposure location steps from Queen Street West. The unit offers approx. 2,500 sq. ft. with prominent frontage on McCaul Street, surrounded by major cultural, academic, and institutional landmarks.HighlightsLarge, open-concept retail space with excellent visibilityHigh pedestrian activity from OCAD University, the Art Gallery of Ontario, and nearby hospitalsCR zoning permitting a broad range of uses, including retail, personal services, professional offices, wellness, and creative uses (buyer/tenant to verify)Flexible layout suitable for major retailers, showrooms, clinics, specialty uses, and destination-style conceptsSteps to TTC streetcar routes with convenient access for staff and customersSurrounded by established retailers, cafés, studios, and everyday services, offering steady and diverse foot trafficLocationSituated in the Queen West/University cultural district, this property benefits from consistent pedestrian flow, proximity to major institutions, and strong neighbourhood demand. (id:50886)
RE/MAX All-Stars Realty Inc.
103 - 14 Mccaul Street
Toronto, Ontario
For Lease - 14 McCaul Street, Toronto (Queen St W & McCaul St)Approx. 1,500Sq. Ft. - Main Floor RetailExceptional main-floor retail space in a high-exposure location steps from Queen Street West. The unit offers approx. 1,500sq. ft. with prominent frontage on McCaul Street, surrounded by major cultural, academic, and institutional landmarks.HighlightsLarge, open-concept retail space with excellent visibilityHigh pedestrian activity from OCAD University, the Art Gallery of Ontario, and nearby hospitalsCR zoning permitting a broad range of uses, including retail, personal services, professional offices, wellness, and creative uses (buyer/tenant to verify)Flexible layout suitable for major retailers, showrooms, clinics, specialty uses, and destination-style conceptsSteps to TTC streetcar routes with convenient access for staff and customersSurrounded by established retailers, cafés, studios, and everyday services, offering steady and diverse foot trafficLocationSituated in the Queen West/University cultural district, this property benefits from consistent pedestrian flow, proximity to major institutions, and strong neighbourhood demand. (id:50886)
RE/MAX All-Stars Realty Inc.
246 Walmer Road
Toronto, Ontario
For Sale - 246 Walmer Road, TorontoFreehold Townhome | 3+1 Bedrooms | 4 Bathrooms | Approx. 2,600 Sq. Ft. Finished(Casa Loma / Dupont St & Spadina Rd)Elegant three-storey freehold townhome offering approximately 2,600 sq. ft. of finished living space, including a fully finished lower level. Designed for comfortable and low-maintenance urban living, this property is located in the Casa Loma area, close to transit, parks, and neighbourhood amenities.Main FloorOpen-concept living and dining area with hardwood flooringWalk-out to a private terrace suitable for outdoor diningEat-in kitchen with stainless steel appliances and ample cabinetrySecond FloorLarge primary bedroom with walk-in closetEnsuite bathroomThird FloorTwo additional bedrooms with hardwood flooringFull bathroom with modern finishesLower LevelFinished space with a bedroomThree-piece bathroomFlexible use as a guest area, recreation room, or home officeParking & AccessBuilt-in garage with direct interior accessAdditional surface parking space in frontLocationLocated in the Casa Loma neighbourhood, within walking distance to Dupont Station, parks, schools, and local cafés. Convenient access to The Annex, Yorkville, and major downtown routes. (id:50886)
RE/MAX All-Stars Realty Inc.
1406 - 42 Charles Street E
Toronto, Ontario
Welcome To The Luxurious CASA 2 Condo at Yonge & Bloor. This Highly Functional Studio/Bachelor Layout Offers Floor To Ceiling Windows, An Oversized Balcony & Lots of Natural Lighting. The Kitchen Includes Stainless Steel Appliances & An Open Concept With Lots of Cabinetry. You Will Be Steps to the Subway, Mink Mile (Yorkville), U of T & A Number of Other Amenities Close By. The Following Amenities Are Included: Gym, Outdoor Pool, Concierge & Visitor Parking. (id:50886)
Right At Home Realty
4312 - 2191 Yonge Street
Toronto, Ontario
Luxurious Minto Built Condo At Yonge/Eglinton. Subway Just Across The Street. Freshly Painted & New Flooring. Spacious East Facing637 Sqf With Amazing, Unobstructed Panoramic Views In This 43rd Flr. Well Designed Open Layout, 9' Ceilings, Floor-To- Ceiling Glass Panes, GraniteCounter Top, Etc. Steps To Shops, Restaurants & Groceries. 5 Star Amenities: Indoor Pool, Gym, Yoga, Sauna, Media Room, Bbq Terrace, GuestSuites, 24Hr Concierge. (id:50886)
Master's Trust Realty Inc.
201 - 14 Mccaul Street
Toronto, Ontario
For Lease - 14 McCaul Street, Unit 201, Toronto(Queen St W & McCaul St)Office / Studio Space | Approx. 1,000 Sq. Ft.Professionally finished second-floor commercial space located in the well-known Malabar Building, steps from Queen Street West. This open-concept suite offers high ceilings and large windows, providing a bright and versatile environment suitable for a variety of permitted commercial uses.Features:Open layout with high ceilingsLarge windows providing excellent natural lightCommon washrooms located on the same floorEfficient heating and cooling systemsProfessionally managed and maintained commercial buildingPermitted / Ideal Uses:Suitable for uses permitted under CR zoning, including professional office, creative studio, educational/training centre, wellness services, and similar commercial uses (subject to zoning and landlord approval).Location Highlights:Prime location at Queen Street West and McCaul Street, in the heart of Toronto's cultural district. Steps to OCAD University, the Art Gallery of Ontario, nearby hospitals, and TTC streetcar routes. Easy access to subway connections and surrounding amenities. (id:50886)
RE/MAX All-Stars Realty Inc.
3892 Lewis Road
Mossley, Ontario
Prepare to be captivated by this meticulously renovated move-in ready 2 storey home, offering over 3437 sqft of luxurious living space. $300k+ in upgrades. No detail has been overlooked in this top-to-bottom transformation, boasting brand new electrical & plumbing systems, a new high-efficiency HVAC & water filtration. Step inside to discover new flooring flowing throughout, leading you through beautifully renovated main floor & a HUGE stunning new kitchen. This culinary haven features exquisite quartz countertops, stainless steel appliances, & soaring high ceilings. Partial open floorplan is perfect for entertaining. This exceptional home offers 4 spacious bedrooms plus 2 versatile dens, providing ample room for a growing family, home offices or hobby spaces. Enjoy the outdoors on the new decks, perfect for entertaining or simply relaxing and taking in the serene surroundings. New triple-pane windows & exterior doors ensure energy efficiency & tranquility throughout the home. New electrical light fixtures illuminate every corner with modern style. The new wood-burning fireplace in family room/den creating a cozy & inviting atmosphere. The expansive +2.4 acre property is a true paradise for those seeking space & versatility. Great for car enthusiast or for someone looking for a shop, garage has 2 double doors, high ceilings (10ft) & can hold 4+ cars. Animal enthusiasts will be delighted by the insulated barn with upgraded electrical & 9 stalls, 2 turn outs, along with 4 well-maintained paddocks with new fencing. (id:50886)
Exp Realty
525 Second St E
Fort Frances, Ontario
New Listing: Just Listed, won't last long. 3 bedroom with loads of space and potential. Its a great opportunity for the right buyer who is looking to build "sweat equity" by doing some work. Living room at the front opens to the dining room with Patio doors to the deck off the back. Kitchen and large back entry with convenient laundry at the back entrance. Single garage and parking in the back. If you are looking for a fantastic opportunity, can recognize amazing potential and aren't afraid of a little hard work... this one is for you. "Great bones - Needs some love!" Excellent value! Limited viewing schedule so call today to book a time. rrd (id:50886)
RE/MAX First Choice Realty Ltd.
1 - 598 Kirkwood Avenue
Ottawa, Ontario
Stylish 1-Bedroom, Modern Living in a Prime Location Now leasing! Welcome to 598 Kirkwood Avenue, a beautifully renovated six-unit building, offering an exquisite 1-bedroom apartments in a central and highly accessible Ottawa area. Modern finishes throughout, Bright open-concept layout, In-unit laundry for your convenience, Efficient heat pump, heating and cooling. Located just a minute walk to the nearest bus stop, commuting is a breeze. Ideal for young professionals, Downsizers, and anyone who values style, comfort, and location. Unit-assigned locker. One parking space on-site. Surrounded by a walkable neighborhood with easy access to local shops, cafes, restaurants, and more. Occupancy is November 1. Required: Rental Application, Credit Report, Most recent Paystubs. Book your private tour today and make this unit your next address! (id:50886)
Century 21 Synergy Realty Inc
316486 6 Highway
Chatsworth, Ontario
Build your dream home on this almost 2.4 acre parcel of land perched perfectly between Williamsford and Chatsworth. Just 15 minutes south of all of Owen's Sounds amenities and 16 minutes from the hospital. With gentle rolling slopes, a driveway, trees and a small stone fence at parts along the borders of this property there is no shortage of opportunity. Often widespread with turkeys, deer and sand cranes you can also enjoy views of the neighbouring 100 acre neighbours property as well. Leave the hustle and bustle behind but still have proximity to everything you need at your finger tips. Only 3 minutes to Home Hardware, 4 minutes to the baseball diamond, 4 minutes to the Williamsford Community Centre for a night of curling, 6 minutes to the dirt biking facility, 12 minutes to the picturesque Ingis waterfalls, or 15 minutes to Owen Sound for all of the big box stores, Home Depot, Staples, the Brick, Walmart etc. Also popular spots are Harrison Park with their waterfalls and mini putt, or Kelso beach with their splash pad and waterfront for the kiddos or check out the many conservation areas or the Bruce Trail. Or a quick stroll directly across the street to visit the goats and pick up a jar of fresh honey. (id:50886)
Real Broker Ontario Ltd.
18 George Street
Huntsville, Ontario
Welcome to 18 George Street, a charming 3 bedroom, 1 bathroom bungalow situated in one of Huntsville's most well-established, family friendly neighbourhoods! Enter through the spacious 3-season sunroom, which is freshly updated and features gorgeous wood panelled accent walls. Inside, the main living room and dining area provides ample space for entertaining, with natural light filling the room. The kitchen is bright and cheerful, with plenty of cabinet storage space. A tiered, wraparound deck, leads to a lower backyard area - a great space for kids to play, or the family to gather around the campfire. All this on a large 62' x 133' lot. Walking distance to swimming at Avery Beach & Hunter's Bay walking trail, as well as dining and entertainment in Huntsville's downtown. A well-maintained family home in a highly sought after neighbourhood; ready for its next chapter. (id:50886)
RE/MAX Professionals North
115 Mcmurchy Avenue S
Brampton, Ontario
Bright 3-bedroom detached home available for immediate rent in a prime Brampton location. Steps to GO Station, banks, plazas, Sheridan College, and downtown. Enjoy an open-concept living room, spacious bedrooms, and no carpet throughout for easy maintenance. The property includes a 3-car driveway and offers comfort, convenience, and close access to all essential amenities. Tenants are liable to pay 605 of all utility bills. (id:50886)
RE/MAX Excellence Real Estate
1436 Gulledge Trail
Oakville, Ontario
Located In The Prestigious West Oak Trails Community, This Distinguished Home Offers Over 2,600 Sq Ft Of Finished Living Space. A Dramatic Two-Storey Cascade Window Anchors The Family Room's 18-Ft Ceilings, Showcasing Panoramic Views Of Bloomfield Park. With A Semi Open-Concept Layout, These Stunning Park Views Can Be Enjoyed From Nearly Every Main-Floor Space. No Neighbours Behind Provide Exceptional Privacy.Featuring A Bright, Spacious Eat-In Kitchen, Family Room With Fireplace, 4 Bedrooms (3 With Walk-In Closets), And 4 Bathrooms, This Home Is Designed For Comfortable Family Living. Hardwood And Tile Flooring, Fresh Décor, And Meticulous Upkeep Make It Truly Move-In Ready.Walking Distance To Abbey Park, Loyola, Pine Grove Public (French Immersion), And Excellent Elementary Schools. Close To Oakville Hospital, Sixteen Mile Creek, Parks, Shopping, And Bronte GO. (id:50886)
Morbeck Group Realty Inc.
2712 - 8 Interchange Way
Vaughan, Ontario
Experience upscale urban living in the heart of Vaughan Metropolitan Centre with this stunning 2-bedroom, 1-bathroom southwest corner unit at Grand Festival Condos - Suite 2712. Featuring soaring 10-foot ceilings (a rare upgrade from standard 9-ft units), this bright and spacious layout offers approximately 698 sq.ft. of interior space plus two private balconies totaling about 100 sq.ft., perfect for enjoying panoramic, breathtaking south and west views. The suite boasts an open-concept kitchen/living/dining area with floor-to-ceiling windows, stone countertops, and built-in stainless steel appliances. Additional features include in-suite washer/dryer and one included parking space. Ideally located just steps from VMC Subway Station, Viva Transit, and minutes to Hwy 400/407, York University, Vaughan Mills, Costco, and IKEA, this unit is perfect for professionals or small families. Residents will soon enjoy premium amenities including a fitness centre, theatre, party room, lounge, and an outdoor terrace with BBQs. No smoking. Live, work, and play in Vaughan's most vibrant and connected community. (id:50886)
Home Standards Brickstone Realty
125 Stonebriar Drive
Vaughan, Ontario
A very Large one-bedroom walkout basement apartment, with a very large living room, bright and spacious with direct access to large backyard located at Vaughan. A prime location in Maple. With a private rear entrance, Kitchen, Bathroom, Shared Laundry, and open concept living space. It's ideal for a single professional. Easy access to transit, Go-Train, restaurants, and shopping. Easy Access To Hwy 400, Transit, Wonderland, Supermarket, Restaurants, Retail.One Driveway Parking Spot Included. No Pets, No Smoking. Utilities Are Included. (id:50886)
Homelife Landmark Realty Inc.
177 Fred Mclaren Boulevard
Markham, Ontario
Beautiful Modern 4 Bedroom Home, Family Size Upgraded Kitchen, Family Rm/ Gas Fire Place, Main Flr Laundry, Hardwood Flooring Thru-Out Main Flr, Well Kept, Finished Bsmt W/3Pc Bath, Rec Room. Fully Fenced Yard With Beautiful Patio Area. Steps To Schools, Shopping, Go Train & More!! Top-ranking school district (Bur Oak S.S.) (id:50886)
Real One Realty Inc.
18 Ilfracombe Crescent
Toronto, Ontario
Rare 10,032 Sq Ft Lot in Wexford-Maryvale!Massive pie-shaped backyard offering almost 6,000 sq ft of private outdoor space-a true urban oasis! Steps to Costco, schools, parks, TTC, and minutes to Hwy 401. Features a bright sunroom with two skylights and a walkout to a large deck overlooking the expansive yard. Enjoy a huge driveway that can fit up to 7 cars-perfect for large families or guests. Ideal for entertaining, gardening, building a luxury pool, or exploring future multi-unit potential. A rare opportunity in one of Scarborough's most desirable neighbourhoods! (id:50886)
Aimhome Realty Inc.
263 Hepburn Crescent
Hamilton, Ontario
Quiet crescent, family-friendly neighborhood, Carpet-free 3+2 bedroom home offering over 3,000 sq. ft. of total living space. The open-concept main floor features bright living and dining areas with soaring 16-ft ceilings and a modern kitchen with stainless-steel appliances, quartz countertops, and breakfast area with walk-out to a composite deck overlooking the fenced backyard. The upper level includes a spacious primary bedroom with walk-in closets and a 4-piece ensuite with separate shower, plus two additional bedrooms and a 3-piece bath. The finished basement with separate back entrance offers excellent in-law suite or rental income potential, featuring two bedrooms, a recreation room, a 4-piece bath, and a fully equipped kitchen. Updates include furnace and A/C motor (2025), refinished floors (2025), roof (~7 years), basement windows (~5 years), Wi-Fi controlled garage doors (2 years), and owned hot water heater. Enjoy outdoor living with a concrete backyard BBQ area, perfect for family gatherings, plus plum and apple trees adding seasonal charm. Close to schools, parks, trails, shopping, and transit. (id:50886)
1st Sunshine Realty Inc.
1100 Lackner Place Unit# 502
Kitchener, Ontario
Discover this brand-new condo with parking in the desirable Lackner Ridge community, offering a sleek modern design in the heart of Idlewood—just a short walk to essential amenities. The well-planned open-concept layout feels surprisingly spacious, and the upgraded kitchen features quartz countertops, a stylish backsplash, and stainless steel appliances that truly elevate the space. The bright living room includes sliders to a private balcony overlooking serene forest views, also enjoyed from the airy bedroom. A 4-piece bathroom and convenient front hall closet complete the interior. Additional features include in-suite laundry, luxury vinyl plank flooring throughout, a locker located just steps from your door, and an exclusive parking spot. The building offers controlled entry and a beautifully appointed party room. Be the first to call this modern condo home! (id:50886)
Exp Realty
3 Garvin Mews
Toronto, Ontario
Large unit 2,008 sqft. 3+1 bedroom, 3 bathroom freehold townhome in Super Quiet, Not Back Or Facing Finch. Prime Location, South Facing, The Best Back Yard You Can Find In Town Home. The entertainer's kitchen offers an abundance of storage, high-end appliances, a breakfast area, and walkout to yard-perfect for summer barbecues. Upstairs you will find three spacious bedrooms with exceptional storage. Imagine an entire third floor devoted to your primary suite. Featuring a generous bedroom with spa-like ensuite with tub. The versatile office/den makes a perfect work from home setting or potential fourth bedroom. Generous two-car parking, garage with direct access to the house. And Workshop In Garage. Private garbage collection, snow removal and grass cutting included in monthly fees. Don't miss your opportunity own this amazing home. (id:50886)
Jdl Realty Inc.
709 - 500 Wilson Avenue
Toronto, Ontario
Discover this brand-new 1-bedroom + den, 1-bathroom suite in the highly anticipated Nordic Condos, perfectly located steps from Wilson Subway Station and minutes to Yorkdale Mall, Hwy 401, and Allen Rd. This thoughtfully designed home features a bright, functional layout with a spacious den ideal for a home office or flex space. Enjoy modern finishes throughout, full-sized stainless steel appliances, wide-plank flooring, and custom cabinetry with soft-close doors. Residents enjoy exceptional amenities, including a 24-hour concierge, fitness studio with yoga room, co-working lounge, outdoor BBQ terrace, children play area, pet wash station, and beautifully landscaped green spaces. Live at the pinnacle of comfort and connectivity in a vibrant, community-oriented neighbourhood close to parks, restaurants, shops, and transit. Welcome home to Nordic Condos! (id:50886)
Mehome Realty (Ontario) Inc.
394 Dore Street
Casselman, Ontario
Discover 394 Doré - a brand-new, design-forward custom bungalow that delivers the kind of freshness, style, and flow that buyers search for but rarely find. This home doesn't just check boxes - it leaves an impression.Step into a bright, modern, open-concept layout where every detail feels intentional. The chef-inspired kitchen steals the spotlight with its clean lines, contemporary cabinetry, and sleek finishes that elevate the entire main level. The living and dining areas blend seamlessly, creating a space that feels both spacious and effortlessly sophisticated.The main floor features two impressive bedrooms along with a boutique-style full bathroom finished with hotel-inspired fixtures and modern design touches. Head downstairs to the fully finished lower level and you'll find an unexpected luxury: a spa-calibre bathroom with a calming, retreat-like atmosphere.The backyard is generous and wide open, offering endless potential for outdoor living, gardening, or future customization. Situated in a quiet, welcoming community, this home offers quick access to amenities, parks, shops, and major routes - the perfect blend of comfort and convenience.With its fresh build, elevated finishes, and standout layout, 394 Doré brings a level of style and quality that sets it apart from other homes in the area. (id:50886)
Exp Realty
161 Quebec Street
Bracebridge, Ontario
Welcome to 161 Quebec Street! This renovated in-town bungalow is perfect for those looking for a move-in ready, low maintenance space. With 2 bedrooms and 1 bath, this home is conveniently located just a short walk from elementary schools, as well as shopping in Bracebridge's downtown. Extensive interior and exterior upgrades, including freshly painted throughout (2025), paved driveway (2023), new decks and fences (2022), new flooring (2022), board & batten siding (2021), and so much more! Step outside to the rear deck and enjoy the privacy of a fully fenced backyard, perfect for kids or pets to play safely. Minutes from everything Bracebridge has to offer, and meticulously well-maintained, this bungalow is the perfect place to call home. (id:50886)
RE/MAX Professionals North
71 - 3344 Uplands Drive
Ottawa, Ontario
Welcome to 3344 Uplands Drive, Unit 71-a spacious 3-bedroom, 1.5-bath condo townhouse in one of Ottawa's most desirable neighborhoods. Offering over plenty of comfortable living space, this modern home is perfect for families seeking convenience and style. The main floor features a bright, open-concept layout with a generous living room, dining area, and a well-appointed kitchen complete with stainless steel appliances and ample cabinetry. Completely new vinyl flooring on the main and second level, new kitchen, new powder room, second floor bathroom and fresh coat of paint throughout. Large windows throughout the home fill each room with natural light, creating a warm and inviting atmosphere. Upstairs, you'll find three well-sized bedrooms, ideal for growing families or those needing extra space. The home also includes an outdoor parking spot directly in front of the unit, with additional visitor parking nearby. Enjoy the privacy of a fenced backyard with no rear neighbors, perfect for relaxing, entertaining, or kids' play. The community also offers beautifully maintained green spaces for residents to enjoy. Located minutes from Highways 417 and 416, public transit, and the Ottawa International Airport, this home makes commuting simple. You're also just steps away from South Keys Shopping Centre, Walmart, restaurants, cafés, and a variety of entertainment options. Nearby parks, walking trails, and recreational facilities-including the popular Sawmill Creek Golf Course-offer endless outdoor activities. Schools, daycare centers, and community services are all within close reach, making this an ideal setting for families. Don't miss your chance to live in one of Ottawa's most convenient and family-friendly neighborhoods. This beautiful home offers the perfect blend of comfort, location, and lifestyle. Book your viewing today! (id:50886)
Exp Realty
713 Teasel Way
Ottawa, Ontario
This beautifully maintained executive end unit townhome offers over 2,160 sq ft of thoughtfully designed living space. The main floor features hardwood flooring, a welcoming foyer, and an open-concept living and dining area. The upgraded white kitchen boasts quartz countertops, a walk-in pantry, an oversized island with a breakfast bar, and stainless steel appliances. Upstairs, the spacious primary bedroom includes a luxurious ensuite with quartz counters and a glass-tiled shower. You'll also find a convenient second-floor laundry room, a 4-piece main bathroom, a linen closet, and two generously sized bedrooms with large windows providing ample natural light. The lower level features a spacious family room with a cozy gas fireplace and an abundance of natural light. There is also a rough-in 3-piece bathroom and a mechanical room with ample storage space. Located within walking distance to schools, shopping, restaurants, daycare, and other amenities. (id:50886)
Royal LePage Integrity Realty
Ottawa True North Realty
15 Foster Street
Kingston, Ontario
This turnkey legal duplex is truly an investor's dream, ideally situated across from St. Lawrence College and just steps from Queen's University West Campus. Boasting two self-contained units, this property is fully rented and generating a strong annual income of $80,460, with the upper unit bringing in $4,755/month and the lower unit $1,950/month. Offering consistent cash flow and minimal maintenance, this is a hands-off, high-performing investment in one of Kingston's most desirable rental areas. Whether you're a seasoned investor or looking to expand your portfolio, this rare opportunity delivers steady income, a prime location, and long-term value. (id:50886)
RE/MAX Service First Realty Inc.
741 County Road 28 Road W
Prince Edward County, Ontario
Unique opportunity to build your dream home in a prime location at the entrance of "The County". This 300+ ft. deep lot measures nearly half an acre. Great location and its conveniently located on a school bus route in Rossmore and a 5 minute drive brings you to all the services in Belleville and access to the 401. Easy walking access to a park, shops, LCBO, Bay of Quinte boat launch and restaurants. This "AS IS" property currently has a house which requires major structural remediation but the main services are ready to go, making it ideal for a renovation/addition, or TEAR IT DOWN and start from scratch. Shed/workshop in the backyard has a concrete slab and electrical services. Enjoy the tranquility of a peaceful setting and still be minutes away to enjoy city living and all the amenities. MAKE AN OFFER WITH QUICK CLOSING! ** This is a linked property.** (id:50886)
Century 21 Lanthorn Real Estate Ltd.

