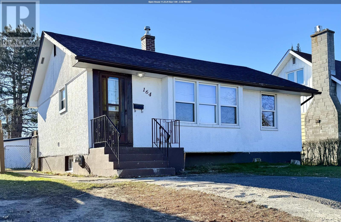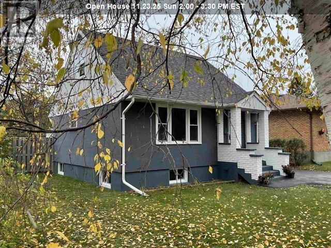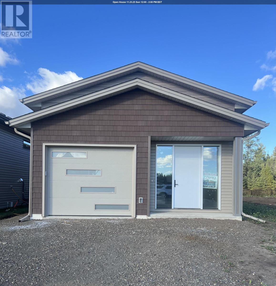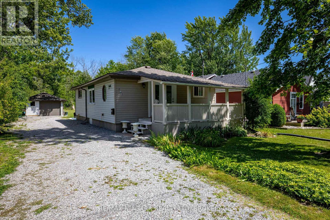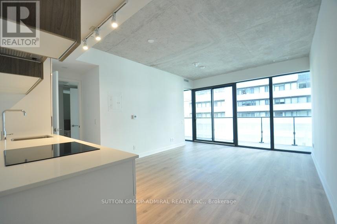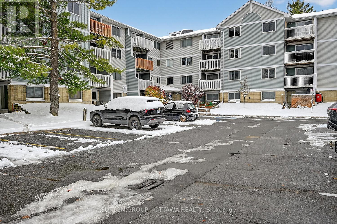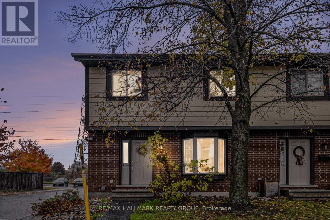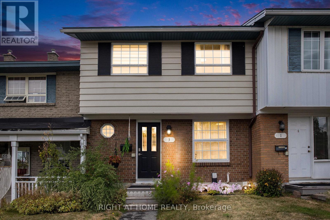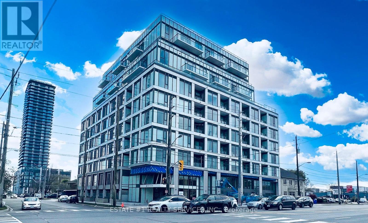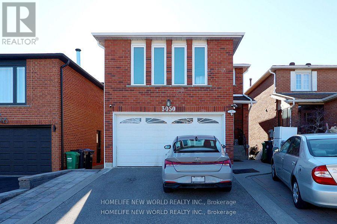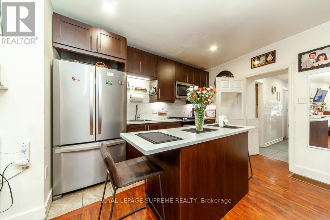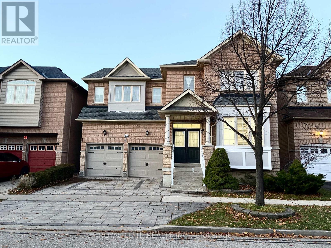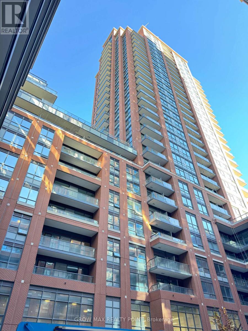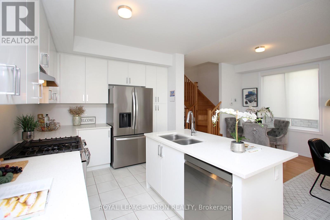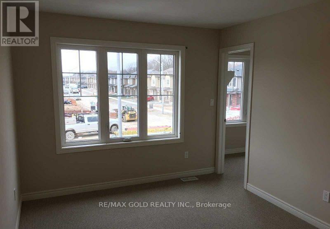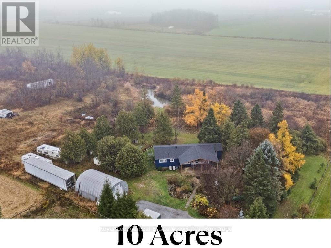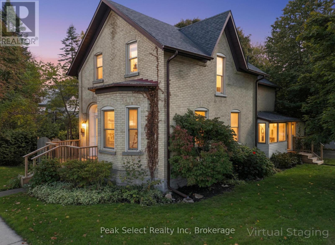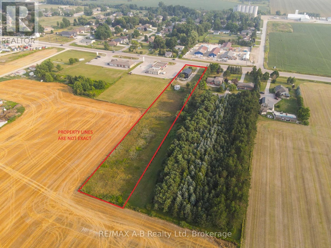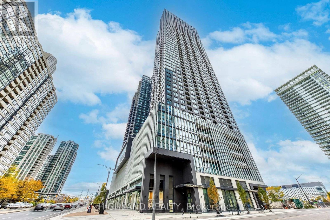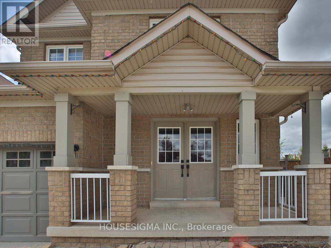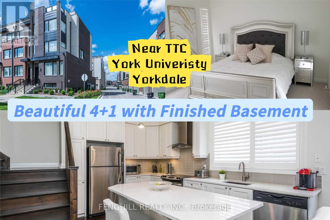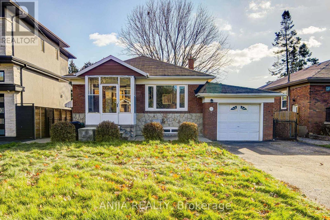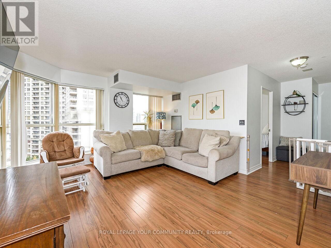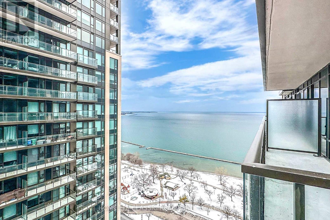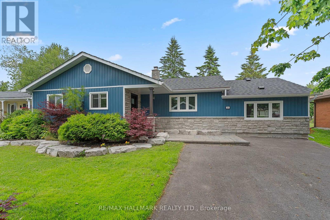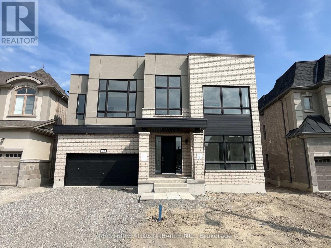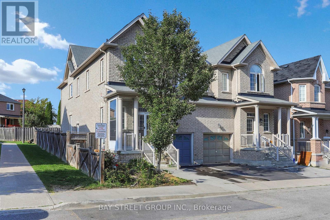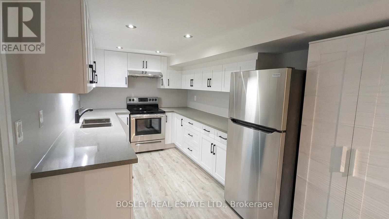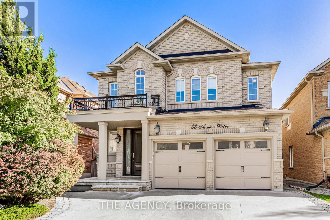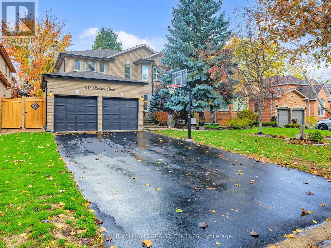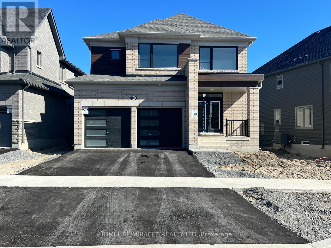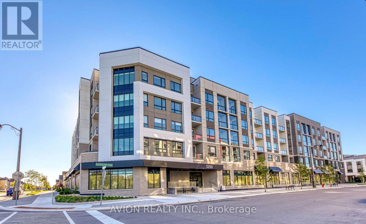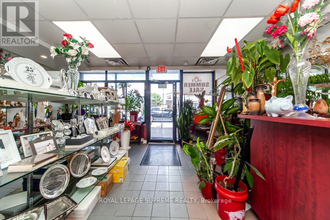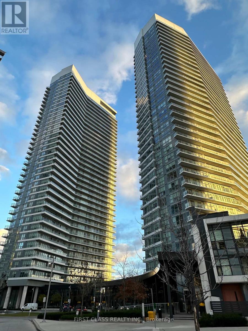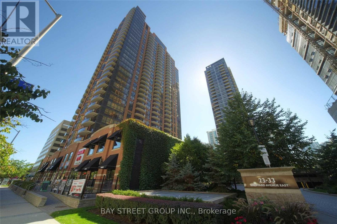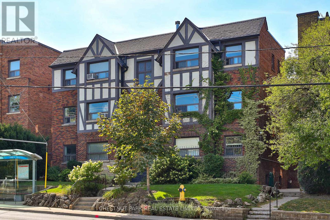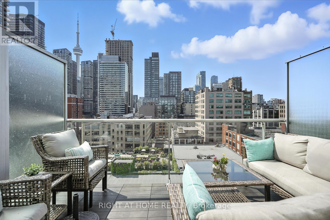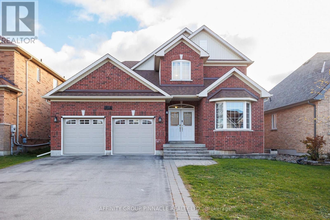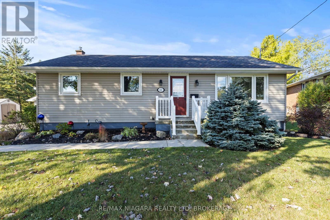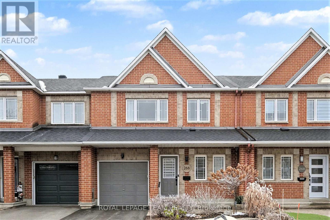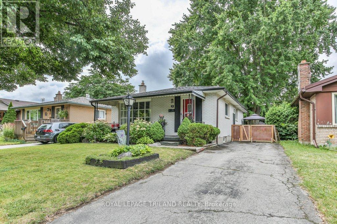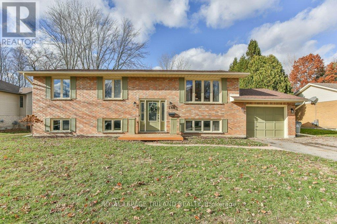164 Christina St E
Thunder Bay, Ontario
Welcome home to this cozy and well-kept 2-bedroom, 2-bath bungalow. Offering comfort and convenience, that is perfect for first-time homeowners, downsizers or anyone looking to simplify their space. The bright and airy main floor features two comfortable bedrooms and a spacious living room filled with natural light. The versatile lower level expands your living options with a large open rec room complete with a gas fireplace, an additional kitchen, and a 3-piece bath ideal for hosting guests, creating an in-law suite, or setting up a hobby or entertainment space. Situated on a generous south-facing Westfort lot, the property includes a 12’ x 12’ deck perfect for relaxing or outdoor dining, along with a large storage shed/workshop that provides ample room for tools, projects, and seasonal gear. Move-in ready and full of potential, this charming bungalow is ready to welcome you home the Holidays! (id:50886)
Royal LePage Lannon Realty
2218 Moodie St E
Thunder Bay, Ontario
New Listing. Immaculate 3 Bedroom Family Home in Green Acres. Beautifully Updated. Updates Include; Kitchen, Washroom, Flooring, Painting, Windows, Doors, Shingles, Furnace, Drive Way, Approx. 20/21. Central Air, Detached 2 Car Garage, Insulated, Wired and Heated. Fenced Back Yard Backing Onto Park. Lots of Parking. Spacious Deck. Located Close to Schools (Elementary/High). Must Be Seen !! (id:50886)
RE/MAX First Choice Realty Ltd.
205 Bruin Cres
Thunder Bay, Ontario
Stunning Brand New TRIAD Contracting Home in Parkdale. This beautiful b-level home offers modern design and quality craftsmanship throughout. It features 2 bedrooms up and 2 down along with 3 full bathrooms. This home is completely finished from top to bottom with over 2100 square feet of total living space. Enjoy an open-concept main floor perfect for family living and entertaining. Step out onto to large west-facing deck that backs onto tranquil green space - ideal for relaxing evenings or hosting guests. Don't miss your chance to own the brand new TRIAD Contracting home in the sought after Parkdale neighbouthood. (id:50886)
Signature North Realty Inc.
434 Crescent Road
Fort Erie, Ontario
Sandy toes, trail adventures, and backyard bliss - this Crescent Park bungalow is ready to wrap up your wish list! With 2 bedrooms, a detached garage, and a living room that flows right off the kitchen and dining area, it's the perfect mix of cozy and practical. Set on 1.58 acres, the property boasts a huge yard that feels like your own private playground - room for bonfires, backyard games, gardens, or simply soaking in the hot tub while gazing at the forest. Best of all, the public sandy beach is just a short walk away - only minutes from your front door - making lake life part of your everyday routine. Add in the Friendship Trail for endless biking and strolling, and you've got the ultimate blend of fun, relaxation, and lifestyle. Whether it's morning coffee on the covered porch, sunset swims, or festive nights by the fire, this home delivers it all - and you could be settled in and celebrating Christmas here! (id:50886)
RE/MAX Niagara Realty Ltd
511 - 161 Roehampton Avenue
Toronto, Ontario
Luxury Living in the Heart of Yonge & Eglinton! Welcome to 161 Roehampton Ave - where style meets convenience! Enjoy a modern open-concept layout, Bright East-facing exposure floods the space with natural light! 1-bedroom suite offers floor-to-ceiling windows, Neutral Colours, Modern Kitchen with sleek Stone Counters and designer Backsplash! A spacious bedroom with a full closet, laminate flooring, ensuite laundry and an expansive 116 sq ft private balcony perfect for morning coffee or evening relaxation! Live steps from the Subway, Eglinton LRT, top restaurants, shops, and entertainment - everything you need is at your doorstep. Building amenities include: Fitness Centre & Yoga Studio, Outdoor Pool & Hot Tub, Rooftop Lounge & Firepit, Golf Simulator & Games Room, BBQ Area & Social Lounge, 24-Hr Concierge. Includes one locker for extra storage. A perfect place to call home for urban professionals or anyone seeking a vibrant midtown lifestyle! (id:50886)
Sutton Group-Admiral Realty Inc.
Homelife/future Realty Inc.
317 - 214 Viewmount Drive
Ottawa, Ontario
Bright, Stylish & Exceptionally Organized 2-Bedroom Apartment in a Prime Location! Welcome to this warm and inviting 2-bedroom apartment nestled in a family-friendly neighbourhood, just steps from everything you need. Flooded with natural light, this thoughtfully updated home combines modern finishes with outstanding functionality.The spacious kitchen features a tiled floor, sleek granite countertops, and ample prep space-perfect for cooking or entertaining, with room for up to four bar stools. The modern gloss-white cabinetry and updated hood fan add a clean, contemporary feel. A beautifully tiled foyer with a custom built-in PAX closet sets the tone for the rest of the unit-smart, stylish, and incredibly well organized. Down the hall, you'll find three full and one half PAX wardrobes, offering abundant storage rarely found in condo living.The bathroom is tastefully renovated with a floating vanity (two drawers, soft-close hinges) and a fresh white tiled shower that feels crisp and modern. Both bedrooms are generous in size-each equipped with two built-in PAX units. The primary bedroom, currently used as an office, easily accommodates a king-sized setup. Enjoy the sunny south-facing balcony, ideal for morning coffee or relaxing afternoons. Windows were newly replaced in December 2023, and the building includes an elevator for added convenience. Perfectly located within walking distance to Metro, HomeSense, Merivale Mall (which includes Farm Boy, Sport Chek & more), restaurants and easy transit access. Two portable AC units (2022 & 2024) are also included for your summer comfort. This bright, modern, move-in-ready apartment offers unbeatable value in one of the city's most convenient areas, book a showing today...before it's gone. (id:50886)
Sutton Group - Ottawa Realty
34 - 46 A Medhurst Drive
Ottawa, Ontario
Step inside this inviting end unit home where comfort and convenience come together. The open-concept main level is filled with natural light and features a cozy fireplace that sets the tone for relaxing evenings. The kitchen and dining area flow beautifully, creating the perfect space for family meals and entertaining friends. Upstairs, you'll find three comfortable bedrooms, including a large primary suite with its own private 2-piece ensuite. The finished lower level offers a recroom, along with laundry and plenty of storage. Step outside to your private fenced yard with sunny southern exposure-ideal for summer barbecues or quiet morning coffee. Parking is conveniently located just steps from your door. Close to parks, schools, shopping, and transit-this is a wonderful place to call home. (id:50886)
RE/MAX Hallmark Realty Group
3 Monterey Drive
Ottawa, Ontario
Location, Location, Location! This family-friendly freehold townhome offers no immediate rear neighbours and is perfectly situated just minutes from Downtown Ottawa, Queensway Carleton Hospital, IKEA, and quick access to the Queensway (Hwy 417).Featuring 3 bedrooms and 2 bathrooms, the bright main level boasts a spacious kitchen, open-concept living/dining area with new hardwood (engineered) floors, and a stylish renovated powder room. Upstairs includes three spacious bedrooms and a five piece (double vanity) main bathroom .The finished lower level offers a versatile family room, laundry, and utility space. Step outside to your private backyard perfect for entertaining or quiet evenings. Move-in ready and full of natural light, this versatile home is perfect for any lifestyle! Stove (Dec 2024), Main level flooring (Dec 2024), Paint - main level (Jan 2025), Washer & dryer (Dec 2024), Fenced rear yard (2022), Bath (2021), Roof (2011), Furnace (2010 approx.), Chimney Repointed (2020), Pot Lights and Smooth Ceilings in the Living Area. Association fee is $113.50/month - covers snow removal and front lawn care. Electricity bills $70-$80 (monthly average). Water $134-$150 (average for two months), gas is $30-$40 (monthly average) in summer, winter $150 (average). HWT rental fees $20+applicable taxes. (id:50886)
Right At Home Realty
703 - 1195 The Queensway
Toronto, Ontario
*Rare find ***3 bedroom which includes 2 bedroom + 1 Den at Tailor Condos around 950 Sqfeet living space of by Award-Winning Marlin Spring - South Etobicoke.The Tailor Condos, a contemporary 10-storey boutique building located at 1195 The Queensway. Discover modern living at Tailor Condos, a boutique residence by award-winning Marlin Spring in the heart of South Etobicoke. This bright and spacious 3-bedroom (2 + 1 den), 2-bath suite offers a perfect blend of comfort and contemporary design.Featuring floor-to-ceiling windows, the unit is filled with natural light, creating an inviting and airy ambiance. The modern kitchen boasts stainless steel appliances, sleek cabinetry, and ample counter space-ideal for everyday living and entertaining.Enjoy exceptional convenience with the gym, library, and party room located on the same floor as the unit. The building also offers premium amenities including: 24-hour concierge & parcel room Pet wash station Stylish lounge with event space and outdoor access Rooftop terrace with BBQs and dining areas-perfect for relaxing or entertainingPerfectly situated with easy access to major highways (Gardiner Expressway & Hwy 427), TTC transit, Kipling GO & subway station for quick downtown access. Nearby conveniences include Costco, Sherway Gardens, grocery stores, restaurants, and cafés.Experience a vibrant, connected lifestyle surrounded by parks, schools, and fitness centres-everything you need, right at your doorstep.Don't miss this rare opportunity to own a stunning suite in one of Etobicoke's most sought-after communities. (id:50886)
Estate #1 Realty Services Inc.
Main Floor - 3050 Olympus Mews
Mississauga, Ontario
Decent-size 1 bedroom, spacious living room with 4-piece bathroom on main floor. Large windows allow plenty of natural light. Share kitchen and laundry room with washer and coin operated Dryer. Utilities and internet are paid per capita. Quiet Friendly Cul-De-Sac Court.Short Walk To Meadowvale Town Centre. Close To All Amenities - schools, shopping, public transit, parks and trails, major highways. (id:50886)
Homelife New World Realty Inc.
529 Rogers Road
Toronto, Ontario
Detached Commercial/Residential building with mixed use opportunities. Storefront with 2 separate entrances to a 3 bedroom / 2 bathroom apartment upstairs. Also on 2nd floor a one bedroom apartment with open concept living area and full bathroom. On main floor a mixture of retail store at the front and a 1 bedroom apartment at rear with 2 bathrooms and finished basement. Live, work, rent, be your own boss in this multi-use building.5 Bedrooms, 5 Bathrooms, 3 Kitchens, 2 parking spots at rear, 3 full apartments. (id:50886)
Royal LePage Supreme Realty
26 Starhill Crescent
Markham, Ontario
Prime Location!!! Minutes drive to 404 and 407. Bright Spacious 45' Detached Home over 3500 sqf living space on a rare Premium lot. South Facing, Double Door Entrance, 9' smooth ceiling on main, pot lights, Hardwood floor throughout, carpet free. 2 Ensuites On 2nd Floor, All 4 Bdrm Are Large And Bright. Large Backyard W Nicely Designed Stoned Patio and interlocking. Finished Bsmt W bar area and Table Tennis Table. Top ranking schools: Bayview Secondary IB, St Augustine HS And PET HS for French Immersion. Walking Distance To T&T, Canadian Tire, Shoppers, banks and restaurants. Two Costco, Angus Glen Community centre And Richmond Green Park within 10 min drive (id:50886)
Royal Elite Realty Inc.
2823 - 3270 Sheppard Avenue E
Toronto, Ontario
Location..!! Location..!! A Great opportunity to live in a Brand New Modern Condo Featuring An Open-Concept Layout With An inviting, Bright and Airy Living Room And Ensuite Laundry For an Added Convenience. Its a larger 1BR + DEN condo with 640 Sqft int and 40 Sqft Balcony. Enjoy Sleek Vinyl Flooring Throughout And A Spacious Kitchen Complete With Stainless Steel Appliances And Quartz Countertops, Perfect For Cooking And Entertaining. The Primary Bedroom Offers A Huge Mirrored Closet And A Walkout To A Private Balcony, Ideal For Your Morning Coffee Or Evening Relaxation. A beautiful functional layout of a Den which can be used for mutiple purpose. You can enjoy the breath taking south views of the Toronto city from a very high floor at a level 28. A few Minutes To Fairview Mall, Scarborough Town Centre,Highway401, And 404/DVP. Multiple TTC Bus Routes Across the building right on Sheppard Avenue And a few steps to Warden Avenue. The Don Mills Subway Station is few blocks away. Close to Agincourt GO Station. A Family-Friendly Community With Top-Rated Schools, Beautiful Parks, And Close Proximity To Future Transit Expansion. The bedroom has large window and a huge oversized double closet. The stylish L-shaped kitchen features many upgrades: tall, high-gloss designer cabinetry, quartz countertops, under-cabinet lighting, glass tile backsplash, and a double under-mount stainless steel sink.Full-size Whirlpool stainless steel appliances.This modern building offers an Amazing Amenities like sport lounge, swimming pool, social/party room, outdoor terrace with BBQ area, Yoga studio, kids' play zone, 24h concierge. Unbeatable location! Shopping & Dining, minutes to Fairview Mall and Scarborough Town Centre. A must see..!!! Unit comes with a UG parking. Bring an Offer before its Gone..!!!! MONTHLY RENT INCLUDES 1 UG PARKING & A LOCKER. (id:50886)
Grow Max Realty Point
21 Sorbara Way
Whitby, Ontario
Sold under POWER OF SALE as-is where-is. This newly built corner unit offers a bright and spacious open-concept layout, perfect for modern living. The contemporary kitchen is equipped with brand-new stainless steel appliances and quartz countertops, combining style with everyday convenience. The primary bedroom serves as a retreat with its luxurious 5-piece ensuite, while the second-floor laundry adds ease to daily routines. An upgraded basement with higher ceilings and egress windows provides additional living potential, and direct access to the garage from inside the home ensures comfort and security. Ideally located with easy access to Highway 7, 407, and 412, as well as schools, parks, and everyday amenities, this home is the perfect blend of style, practicality, and convenience. Approximate POTL $195. (id:50886)
Royal LePage Vision Realty
36 Damude Avenue
Thorold, Ontario
Very Bright And Modern layout, No House behind, Walk out to Wooden deck.3 Bed/R,3 W/Room town house available for rent Immediately ,Excellent Location, Minutes away from Brock University, Niagaracollege,15 min drive to Go station. The unfinished Basement is perfect for storage. Easy access to HWY 406,school and Park. Tenant to pay Monthly rent plus all utilities and responsible for yard maintenance. (id:50886)
RE/MAX Gold Realty Inc.
180118 Grey Road 9 Road
Southgate, Ontario
10 Acres of Opportunity - Minutes from Town! Welcome to 180118 Grey Road 9, Southgate - a nature lover's dream offering endless possibilities. Nestled on 10 acres just 2 minutes from downtown Dundalk, this property blends privacy, open space, and convenience. You're close to schools, shopping, the town pool, and Highway 10 nearby for an easy commute. Perfect for those seeking a hobby farm or country retreat, the property features a chicken coop, duck pond, and hunting house, plus plenty of room for expansion. The 20' x 30' shop with 10-foot door provides excellent storage for large equipment or workshop use. The land is rich with gardens, fruit trees (raspberries, cherries, black currant, and apple), and mature black walnut and chestnut trees, making it a true countryside escape. Inside, this 3-bedroom, 1-bathroom bungalow showcases hardwood floors throughout and an eat-in kitchen and propane stove - all within a carpet-free home. The living room opens through French sliding doors to a bright den with a walkout to the yard, offering flexibility for a home office or family space. The unfinished basement with laundry is ready for your finishing touches and future customization. Enjoy peaceful mornings on the large covered 12' x 28' front porch surrounded by nature. Whether you're skating on your private pond in winter or exploring your acreage year-round, this property delivers both comfort and potential - all in an ideal location just outside town. (id:50886)
Royal LePage Real Estate Associates
382 Queen Street E
St. Marys, Ontario
Welcome to 382 Queen St. E., in the picturesque town of St. Marys, ON. This 1890 solid-brick beauty has been extensively modernized and is ready for a new family to call her own. Renovated in 2023 for those who love to entertain or host family gatherings, key features include a large dining room directly off of the kitchen, a separate bar area ideal for preparing cocktails or for use as a coffee bar, and a separate living room with bay window. The kitchen stands as the hallmark trait of the home, with modern cabinetry, a large centre island with breakfast bar, a 48" gas range, an apron farmhouse sink, and a built-in, beautifully-crafted walnut cutting board counter. The focal point, however, is the magnificent wine refrigeration cabinet built in under a staircase, which could be repurposed to house fruits, cheeses, or other beverages if wine isn't your thing. The magnificent coffered ceiling that flows from kitchen, dining to living room levels up the elegance. Travel up the curved staircase to an upstairs that hosts 3 bedrooms, including a large Primary suite with natural gas fireplace, a 4-piece bath with glassed-in shower, a claw-foot tub and spacious vanity. A back "servant's staircase" leads from this bedroom to the kitchen for those urgent early-morning coffee runs. Outside you will find a large raised wood deck and private, fenced-in backyard. Take a short walk to the downtown core to enjoy the fabulous shops, cafes and restaurants. (id:50886)
Peak Select Realty Inc
2274 34 Line
Perth East, Ontario
This fully renovated duplex offers myriad opportunities, whether its as an investment property, a multigenerational family home or a residence with home occupation potential. Renovated inside and out in 2024, the upgrades make for carefree ownership. The exterior features a new roof and aluminum/vinyl siding and windows. The interior boasts a 2-bedroom and 3-bedroom unit, each offering 1244 sq ft. Inside you'll find all new flooring, drywall, fabulous kitchens with granite countertops and fully renovated bathrooms with walk-in, glass showers. (One of which is an ensuite off the primary in the 3-bedroom unit!) The electrical and plumbing have not been neglected, they have also been updated throughout. The massive 1.66 lot offers yet more opportunity. With this property's R2 Zoning, an accessory building of 7.5% of the lot would be allowed. Imagine the possibilities for your garage or shop? All this and highway access to Stratford and Kitchener Waterloo. (id:50886)
RE/MAX A-B Realty Ltd
2111 - 395 Square One Drive
Mississauga, Ontario
Welcome to SQ1 District Condo by Daniels - Mississauga's Newest Icons of Modern Urban Living! Discover the perfect fusion of style, comfort, and convenience in the heart of Mississauga City Centre. This bright and spacious 1-Bedroom, 1-Bathroom suite features a contemporary open-concept layout enhanced by floor-to-ceiling windows that fill the space with natural light. The modern kitchen is equipped with stainless steel appliances and a large central island. Residents will enjoy exceptional amenities including a state-of-the-art fitness center, rooftop terrace, basketball court, and 24-hour concierge service. Steps away from Square One Shopping Centre, Sheridan College, Celebration Square, restaurants, GO Transit, and the upcoming LRT, this location offers unmatched access to shopping, dining, culture, and connectivity. Experience the vibrant lifestyle you deserve. (id:50886)
Highland Realty
Basement - 21 Milkweed Crescent N
Brampton, Ontario
1-Bedroom Legal Basement Apartment, 1 Washroom. The House Has A Separate Entrance, Providing Full Privacy, With 2 Parking Included. Backing onto Burnt Elm Public School (K5) for unmatched walk-to-class convenience and family-friendly living It Is A Must-See For Anyone Looking For A Comfortable And Convenient Living Space. Close To Shops, Restaurants And Public Transit. Everything You Need Is Within Easy Reach. Perfect For Professionals or Couples. 25% Utilities paid by Tenants (id:50886)
Housesigma Inc.
34 Frederick Tisdale Drive
Toronto, Ontario
Beautiful 4-Bedroom, 2338 Sqft End-Unit Townhome in Downsview Park! Open-concept layout with maple hardwood on the stairs and main floor, heated floors in the finished basement with direct access to the double garage, porcelain tiles in the foyer & powder room, quartz counters in the kitchen and primary ensuite, alarm system, fireplace, wrap-around rooftop terrace, and a kitchen walk-out to a large patio with BBQ gas line. Steps to schools, parks, TTC, shopping, restaurants & more. Minutes to the subway, York University, Yorkdale Mall & major highways. [Entire home for lease, except the study room on the third floor (reserved for the landlord's. ] Prefer to lease furnished; if you do not need the furniture, please advise in advance - can be discussed. (id:50886)
Fenghill Realty Inc.
203 Van Dusen Boulevard
Toronto, Ontario
Welcome to this beautifully renovated detached bungalow, set on a premium 48 X118.5 ft lot in the sought-after Islington-City Centre West community. Thoughtfully designed for versatile living, the home offers 3 bright main-floor bedrooms and 2 additional rooms on the lower level, ideal for guests, work-from-home, or extended family. Beautiful hardwood floors flow throughout, while an open-concept layout, abundant pot lights, and sun-filled south-facing windows create a warm and uplifting atmosphere. The modern kitchen features stainless steel appliances, seamlessly connecting to the living and dining areas for everyday comfort and easy entertaining. The lower level provides flexible extra living space, generous storage, and excellent potential for in-law or tenant use with its practical layout. Outside, the private driveway accommodates up to 5 vehicles and is framed by well-maintained, landscaped grounds. Updated for long-term confidence, the home includes a refreshed forced-air gas furnace and central air system, a newer roof, and windows replaced in 2020.Perfectly positioned within walking distance to Islington Subway Station and Bloor Street, this address offers unbeatable access to transit, highways, shopping, dining, parks, and top-rated schools. Combining the calm of a suburban pocket with the convenience and vibrancy of Toronto's west end, this move-in-ready home presents a rare opportunity for those seeking comfort, flexibility, and exceptional location. (id:50886)
Anjia Realty
1109 - 325 Webb Drive
Mississauga, Ontario
Step into refined city condo living at 325 Webb Drive, perfectly located, where space meets lifestyle. This bright & spacious corner suite offers over 1,000 sq ft of comfortable, functional open concept living in the heart of Mississauga City Centre. This well maintained 2 bedroom, 2 bathroom condo features generous living and dining spaces with large windows that fill the unit with natural light, and flow perfectly for entertaining into a modern kitchen upgraded with stainless steel appliances and sleek quartz countertops, and plenty of counter and cupboard space to prep, cook & store. The primary bedroom includes a walk-in closet and private 4-piece ensuite, while the second bedroom is equally roomy with convenient access to the second full bathroom. Additional highlights include laminate flooring throughout, in-suite laundry and one parking space and one locker. Residents of The Monarchy, a well-managed and established condominium community, enjoy a wide array of amenities including a 24-hour concierge, indoor pool, hot tub, sauna, fitness centre, tennis and squash courts, party room, billiards, table tennis, a spacious outdoor terrace, as well as underground visitor parking. The location is unbeatable-just steps to Square One, Celebration Square, the Living Arts Centre, YMCA, Sheridan College, restaurants, shops, parks, schools, library, transit, GO Station access, major highways and more. With exceptional walkability & transit access and close proximity to arts, culture, dining and community events, this suite offers more than a home-it provides a vibrant downtown lifestyle. Offering a generous turnkey space, desirable building amenities and a prime urban location, this corner suite is the perfect opportunity for buyers seeking comfort, convenience and value in a thriving community. (id:50886)
Royal LePage Your Community Realty
2902 - 1928 Lake Shore Boulevard W
Toronto, Ontario
Live a luxuries lifestyle at Mirabella Condominiums. This 2 Bedroom Plus Den has 2 Washrooms And Is Corner Unit (1032Sqft) Right Across Lake Ontario! This Home Boasts 2 Balconies With Stunning Lake & River Views. Elegantly Designed And Finished, This Home Is Perfect For Executives In Addition To Small Families Due To Its Excellent Location And 5 Star Amenities. Functional Layout With Tons Of Sunlight. Close to Gardiner Express and QEW and public transit. (id:50886)
Homelife Classic Realty Inc.
13 Pinetree Court
Ramara, Ontario
Welcome to 13 Pinetree Court, a beautifully updated Lagoon City waterfront home featuring 3 bedrooms and 2baths, located on a quiet cul-de-sac in the sought-after waterfront community of Lagoon City in Brechin, Ontario-often referred to as the "Venice of the North" for its scenic canals and boating lifestyle. This move-in ready bungalow offers 70 feet of private waterfront on a navigable canal with direct boat access to Lake Simcoe, perfect for boating, fishing, kayaking, and enjoying four-season outdoor living. Situated on a deep 200-foot lot, the property features a fully fenced backyard with a hot tub, gazebo, and spacious deck ideal for entertaining or relaxing by the water. The professionally landscaped front yard adds curb appeal with elegant stonework and ample parking for vehicles and watercraft. Inside, the home offers a bright and modern open-concept layout with a split floor plan for added privacy, making everyday living and entertaining effortless. Extensively renovated approximately five years ago, the home includes numerous updates such as a new furnace (2020), roof (2020), windows and doors (2020), vinyl siding (2020), exterior landscaping (2020), air conditioner (2020), and attic insulation (2023) for enhanced energy efficiency and year-round comfort. As a resident of Lagoon City on Lake Simcoe, you'll enjoy access to a private residents-only beach, full-service marina, scenic walking trails, and a vibrant social calendar through the Lagoon City Community Association, which hosts events and activities year-round. Just 90 minutes from the GTA, this property is ideal as a full-time home, weekend getaway, or waterfront investment property. Don't miss your chance to own a canal-front home in one of Ontario's most unique and vibrant waterfront communities. Floor plans photo #43. Flexible closing available, this is a freehold property, no monthly fees. (id:50886)
RE/MAX Hallmark Realty Ltd.
15 - 40 Victoria Crescent
Orillia, Ontario
WOW! Full lake view! Price slashed, Seller is eager to get her home of 23 years Sold, has already moved on. Seriously, this is the deal everyone else is going to kick themselves for missing. Lake Simcoe, less than 20 steps away. There have been 2 Solds with water view in 2025, March at $498,000.00 and May at $485,000. ...WOW is right!! This million dollar view could be your next Home Or recreational Getaway Or Cottage without the dreaded weekend upkeep chores Or as an Investment. Don't miss out! Wonderful 3-bedroom, 2-bath condo is packed with value and priced to move. Bright, carpet-free, and super functional, it features an open layout with a modern gas fireplace, heated floors in the kitchen and upstairs bath, and walkout to a private deck with a clear, unobstructed view of Lake Simcoe. No parking allowed in front of units 13-15, your direct lake view actually remains a lake view. Steps to the waterfront and beach - no need to pretend you'll "go more next summer," You actually will. Highly sought after end unit, also get an extra main floor window, natural light and a clear view of the parking 2nd, adding a little peace of mind. Interior is well maintained with gleaming hardwood floors and an upgraded upper bathroom that was expanded into the adjoining bedroom. Outside, the private patio is already landscaped with low-maintenance perennial fruit trees and shrubs - literally simply sit and enjoy. A brand-new hot water heater (Aug 2025). With multiple heat sources - gas fireplace, hot water radiant, and electric baseboards. The complex offers resort-style perk with an in-ground pool. A dedicated garage parking space that doubles as a workshop/man cave complete with A/C. Just minutes from shopping, restaurants, and downtown Orillia. Easy access to highways 11 and 12. This is a crazy-great opportunity, amazing price for someone who wants lakeside living or investment without the lakeside price tag. Some photo virtually enhanced. (id:50886)
Century 21 B.j. Roth Realty Ltd.
35 Meizhou Avenue
Markham, Ontario
New Luxury Home on Angus Glen!50' RAVINE LOT .WALK OUT BASEMENT Stunning 4+1 bed, 5 bath detached home offering 4,1207sq/ft. of elegant living space. Backing onto a ravine with a sunny, private backyard. Open-concept layout with large windows, hardwood floors, oak staircase, and French doors to yard. Gourmet kitchen features a center island, breakfast bar and quartz countertops. Spacious family room with fireplace. Luxurious primary suite with 5-pc ensuite and walk-in dressing room. Located near Kennedy & 16th, close to top schools including Pierre Elliott Trudeau HS, future Angus Glen South Elementary, parks, community centre, golf, Hwy 404/401, and shopping. (id:50886)
Master's Trust Realty Inc.
82 Coleluke Lane
Markham, Ontario
Excellent Location! Gorgeous Well Maintained 4 Bedrooms Semi-Detached House in High Demand Area of Markham. Bright and Specious South Facing. Functional Layout 9' Ceiling on Main Floor. Oak Stairs. Separated Entrance to Basement. Hardwood Floor on the Main Level. New Hardwood Floor installed at the Bedrooms. Enclosed Porch. Few Minutes Drive to HWY 407.Close to Costco, Walmart, Home Depot, Shopping Centre, Schools, Parks, and Much More. (id:50886)
Bay Street Group Inc.
Lower - 40 Smyth Crescent
New Tecumseth, Ontario
Available Jan 1 - 2026 - Huge 1BR + very Large Den (perfect for a 2nd br) & two parking. All-Inclusive including WiFi & 2 parking spaces...rare right?! Excellent for working professionals, this freshly painted & renovated gem offers a 10 x 17ft bedroom + a 9 x almost 14ft den. Brand new kitchen w/quartz counters, soft-close cabinets, corner pullouts, garbage slider, Sink tip outs, brand new stainless steel appliances including a DISHWASHER & pot lights throughout! Modern marble tile bathroom, new vinyl flooring, upgraded, doors, trim & hardware throughout. Amazing location just 10/15 min to Honda the 400 or Alliston's larger shopping centers. Barrie, Orangeville, Bolton, Vaughan? 30 mins. Toronto's hustle? Just an hour away. Local Tim Hortons and Grocery store along with dog park & schools. Enjoy peace and quiet on this family friendly crescent with a park, creek & bruce trail backdrop just steps away. New shared laundry facilities, with private lockable access for each unit ensure privacy and comfort. Full rental app, references, credit check, proof of income required. (id:50886)
Bosley Real Estate Ltd.
33 Ascalon Drive
Vaughan, Ontario
Welcome to 33 Ascalon Drive, a Beautifully Updated 2,975 Sq.ft. Home Offering a Refined Balance Of Style, Space, and Functionality. Featuring 4+1 Bedrooms, 5 Bathrooms, and a 1+1 Kitchen Design, This Property Delivers Exceptional Versatility for Today's Modern Family. The Main Floor Boasts a Fantastic Layout With a Grand Foyer Featuring high ceilings, creating an Immediate Sense of Openness and Elegance. A Well designed Mudroom With Direct Garage Access Adds Everyday Convenience, Especially Ideal for Canadian Winters. Upstairs, You'll Find 4 Large Bedrooms, Including a Spacious Primary Suite With a Walk-in Closet and a Luxurious 5 piece Ensuite. Each Bedroom Enjoys Its Own Access to a Bathroom. The Modern Finished Basement Includes a Beautifully Designed Second Kitchen, an Additional Bedroom, and a Spacious Layout Ideal for Extended Family, Guests, or Potential Rental Income. A Large Laundry Room With Custom Cabinetry Completes This Level With Added Functionality. Outside, a Large Private Yard Offers Ample Space for Outdoor Enjoyment, While the Oversized, No sidewalk Driveway Accommodates 4 Vehicles Plus 2 Additional Spaces in the Garage, Allowing Parking for Up to 6 Vehicles With Ease. Located in the Highly Sought after Patterson Community Near Dufferin & Major Mackenzie, You're Moments From Top-rated Schools, Parks, Shopping, Transit, and Major Highways. A Move-in-ready Home in One of Vaughan's Most Desirable Neighbourhoods. (id:50886)
The Agency
151 Rhodes Circle
Newmarket, Ontario
Welcome to this stunning Cambray Model in the heart of Glenway Estates, one of Newmarket's most desirable and family-friendly communities. This beautifully upgraded 4+2 bedroom, 4-bath home offers elegance, functionality, and room to grow; perfect for family living and entertaining. You'll love the spacious main floor with a formal dining room, separate living room, and main-floor den; ideal for a home office, library or study. The modern, upgraded kitchen is open to the bright breakfast area with walkout to your private backyard oasis and heated saltwater in-ground pool the perfect indoor-outdoor flow for entertaining. The convenient main floor laundry features built in shelving, cabinets, and access to the garage and yard. Pot lights and California shutters throughout add warmth and style. Moving to the second floor, you'll find the luxurious primary suite with walk-in closet and spa-inspired 5 pc ensuite with soaker tub and separate shower. 3 additional spacious bedrooms and another 5pc bathroom are perfect for the growing family! Don't miss the basement with a massive recreation room, 2 additional bedrooms and a 3 piece bathroom. Plenty of well designed space for family! Close to many great schools, including Clearmeadow Public School (JK-8), Crossland Public School (French Immersion), St. Nicholas Catholic Elementary School and Sir William Mulock Secondary School. Minutes to Upper Canada Mall, Main Street's boutiques and restaurants, Ray Twinney Recreation Complex, Glenway Golf Course, and scenic walking trails. Easy access to GO Transit, Highway 404, and Highway 400 - ideal for commuters. Recent improvements include new eavestrough with gutter guards and downspouts, pool pump, pool salt cell and pool filter, added attic insulation, new fences in backyard, and natural gas line for bbq. Be sure to check out the virtual tour! (id:50886)
Keller Williams Realty Centres
1004 Trailsview Avenue
Cobourg, Ontario
Brand new detached home in Tribute's Cobourg Trails! Unfinished Walkout Basement and ravine lot with pond view. Sun lit house with sophisticated layout - 9ft ceilings on main floor, giving airy & spacious feel. $$$ spent on builder upgrades. Unique layout offers privacy, no neighbours to the back. Office/den on main floor to work from home. Formal liv/din and separate great room w/ gas fireplace. Direct access from breakfast area to large deck, perfect for dining & entertaining. Garage access through laundry room. Spacious four bedrooms and four baths provide ample space for family and guests. Primary bedroom features 4-piece ensuite w/ standing shower, bath tub and his/hers walk-in closets.Brand new detached home in Tribute's Cobourg Trails! Unfinished Walkout Basement and ravine lot with pond view. Sun lit house with sophisticated layout - 9ft ceilings on main floor, giving airy & spacious feel. $$$ spent on builder upgrades. Unique layout offers privacy, no neighbours to the back. Office/den on main floor to work from home. Formal liv/din and separate great room w/ gas fireplace. Direct access from breakfast area to large deck, perfect for dining & entertaining. Garage access through laundry room. Spacious four bedrooms and four baths provide ample space for family and guests. Primary bedroom features 4-piece ensuite w/ standing shower, bath tub and his/hers walk-in closets. Tenant living in the property. (id:50886)
Homelife/miracle Realty Ltd
514 - 3250 Carding Mill Trail
Oakville, Ontario
Welcome to this stunning 1-bedroom + den condo - a brand-new, never-lived-in unit that perfectly combines comfort, style, and convenience.Step into a bright, open-concept living space featuring 9-ft ceilings, premium laminate flooring, elegant pot lights, and a modern upgraded kitchen complete with quartz countertops, stainless steel appliances, and sleek cabinetry. The spacious living area flows seamlessly onto a private balcony, ideal for relaxing or entertaining.The primary bedroom includes a large closet, while the large den offers a versatile space-perfect for a home office. Additional highlights include in-suite laundry, blinds to be installed, and 1 parking space plus a locker for extra convenience.Enjoy top-tier building amenities such as a fitness centre, yoga room, social lounge, and event/party room. Perfectly situated near shopping, parks, trails, public transit, major highways, and Oakville Hospital, this home truly delivers the best of modern urban living. (id:50886)
Avion Realty Inc.
52 Kimbark Drive
Brampton, Ontario
Welcome to 52 Kimbark Dr. A Charming Bungalow in Sought-After Northwood Park! This beautifully maintained 3+1 bedroom, 2-bath all-brick bungalow blends comfort, style, and functionality. The inviting main level features three spacious bedrooms, a 4-pc bathroom, plenty of closets for storage, and bright open living and dining areas with a large bay window. Gleaming hardwood floors flow throughout, creating warmth and character. A glass-enclosed front veranda offers a cozy year-round space to relax and enjoy the view of the front yard in every season.The finished basement with private side entrance adds excellent flexibility, offering an additional kitchen, living area, 3-pc bath, bedroom, and laundry-perfect for extended family, guests, or private use.Step outside to your own outdoor oasis on a generous 50 x 100 ft lot. The fully fenced yard features a deck, gazebo, and shed, surrounded by landscaped gardens and flowers, and backs directly onto a park ideal for quiet evenings, entertaining, or family fun. The long 6-car driveway plus single-car garage provide ample parking for residents and visitors.Located in the desirable Northwood Park neighborhood, this home is close to public and Catholic schools, shopping centers, transit, and a wide range of amenities, making it an ideal choice for families and professionals alike. 3+1 bedrooms & 2 full baths Glass-enclosed veranda & bay window Finished basement with private entrance 50 x 100 ft lot with landscaped yard, deck & gazebo 6-car driveway + garage Prime location near schools, shopping & transit Don't miss this rare opportunity to own a versatile all-brick bungalow in one of Brampton's most sought-after neighborhoods! (id:50886)
Icloud Realty Ltd.
529 Rogers Road
Toronto, Ontario
Detached Commercial/Residential building with mixed use opportunities. Storefront with 2 separate entrances to a 3 bedroom / 2 bathroom apartment upstairs. Also on 2nd floor a one bedroom apartment with open concept living area and full bathroom. On main floor a mixture of retail store at the front and a 1+1 bedroom apartment at rear with 2 bathrooms and finished basement. Live, work, rent, be your own boss in this multi-use building.5 Bedrooms, 5 Bathrooms, 3 Kitchens, 2 parking spots at rear, 3 full apartments. (id:50886)
Royal LePage Supreme Realty
74 Langford Avenue
Toronto, Ontario
A beautifully reimagined, fully renovated three-storey detached residence offering 4+1 bedrooms, 5 bathrooms, and a rare laneway-accessed double garage, this home blends refined design with thoughtful functionality in one of Toronto's most desirable neighbourhoods. A welcoming covered porch leads into a main floor that feels both elegant and inviting, where curated architectural details-white oak herringbone floors, custom millwork, restored heritage elements, coffered ceilings, and designer lighting-create a seamless flow through the open living, dining, and kitchen areas, complemented by a custom pantry with integrated bar and a bespoke mudroom at the rear entry. The second floor features three well-appointed bedrooms, including one with its own ensuite and two connected by a contemporary Jack and Jill bath, along with a dedicated laundry nook and excellent storage. The entire third level is dedicated to a private primary retreat with soaring ceilings, a built-in closet plus a separate walk-in closet with custom organization, a luxurious spa-inspired ensuite, and a walkout to a serene rooftop deck. The finished lower level offers a generous recreation space, an additional bedroom and bath, ample storage, and a separate walk-up entrance ideal for extended family or flexible use. The exterior is equally thoughtful, enhanced by warm wood accents, a spacious entertaining deck, landscaped grounds, upgraded lighting, and a double garage equipped with EV charging. With zoned climate systems, premium mechanicals, and sophisticated finishes throughout, this home delivers comfort, craftsmanship, and understated luxury. Located steps to Danforth Avenue, Pape and Donlands subway stations, top-rated schools, parks, the hospital, library, and a vibrant selection of shops and restaurants-with quick access to Downtown Toronto, the Beaches, and major routes including the DVP and QEW-this residence offers an exceptional lifestyle in a truly prime setting. (id:50886)
Icloud Realty Ltd.
Ph05 - 117 Mcmahon Drive
Toronto, Ontario
Experience luxury living in this rare penthouse unit at 117 McMahon Drive, complete with parking. Boasting breathtaking views, penthouse exclusive 10ft ceilings, and a modern, open-concept layout, this unit is perfect for professionals. Residents enjoy top-tier amenities across shared mega-club, including a fitness center, indoor pool, bowling alley, and 24/7 concierge. Conveniently located near ttc subway, major highways 401/404, and shopping at Bayview Village and Fairview Mall, this is urban living at its finest. (id:50886)
First Class Realty Inc.
707 - 33 Sheppard Avenue E
Toronto, Ontario
Gorgeous, Bright 1+1 At Luxurious Minto Gardens, Newly Upgraded Wood Floor Throughout. This Functional Unit Boasts 9 Feet Ceiling, A Wall Of Floor To Ceiling Windows That Spans The Living Room And Dining Room Areas With Walk-Out To Oversized Balcony! Functional And Open Kitchen With Lots Of Cabinetry, Granite Countertop! Master Bedroom With Upgraded Custom Closets. Den With Glass Sliding Door As A Separate Room! (id:50886)
Bay Street Group Inc.
5 - 1648 Bathurst Street
Toronto, Ontario
This newly renovated 687sf one-bedroom co-ownership apartment offers incredible value in one of Torontos most desirable midtown neighbourhoods. Set within a charming solid-brick 1935 brownstone walk-up, the residence features generous room proportions, high ceilings, and timeless architectural appeal. Large west-facing windows fill the space with natural light, showcasing newly refinished hardwood floors, fresh paint, upgraded lighting and more. The spacious eat-in kitchen ft. granite countertops, a new custom backsplash, full-size stainless steel appliances and room for both dining and a home office or den. The bedroom offers wall-to-wall closet with b/I organizers and space for both a king bed and furniture - an ideal balance of comfort and functionality. The recently renovated bathroom provides a fresh, stylish retreat with updated finishes and fixtures. At an asking price of just $389,000 and monthly fees that include all utilities and property taxes, owning this home maybe surprisingly within reach; a great wealth building and lifestyle opportunity. Steps to St. Clair West and Eglinton, residents enjoy a wealth of amenities, shops, cafes, parks and restaurants. The new 'Forest Hill' LRT station (13min walk), rumoured to go online in 2026; will enhance excellent transit connections. Being walking distance (15min) to the subway; travel is easy around the city. Drivers benefit from quick access to major routes, while enjoying private parking for 1-2 vehicles (rental) on the property. Great for cycling also & bike storage available inside the building! Enjoy a short, beautiful stroll to the incredible Cedarvale Park/Greenbelt! The surrounding residential, low-density setting creates a quiet, welcoming atmosphere rarely found this close to downtown and so affordably. Perfect for first-time buyers, down-sizers, investors or those seeking a prime mid-town pied-a-terre, this large and lovely sun-filled, stylish home combines character, convenience & unbeatable value. (id:50886)
Chestnut Park Real Estate Limited
1107 - 388 Richmond Street W
Toronto, Ontario
Discover modern urban living in this stylish 2-bedroom, 1-bathroom two storey condo in the award winning District Lofts. This contemporary condo offers an open-concept floor plan with plenty of natural light with its 10ft floor to ceiling windows, sleek finishes, and upgraded fixtures and kitchen. The spacious bedrooms provide comfort and privacy, while the airy living area is perfect for entertaining or relaxing. If you want to take it up a notch, step onto the beautiful terrace with a spectacular CN Tower view. The second floor includes two bedrooms with ample built-in storage for convenience. Units parking spot includes an EV charger. This condo is conveniently situated in the Entertainment District, enabling you to enjoy easy access to trendy restaurants, shops, parks, public transit and a quick 10-15 minute walk to financial district. Perfect for city dwellers seeking a vibrant lifestyle; this condo combines comfort, style, and a prime location. Don't miss your chance to make this exceptional property your new home! Easy showings and all qualified applicants will be considered and are encouraged to view the unit. (id:50886)
Right At Home Realty
31 Ellis Crescent
Kawartha Lakes, Ontario
Nestled in one of Lindsay's most sought-after neighborhoods, this stunning 2,607 sq ft executive home offers four bedrooms and four bathrooms, that is perfect for established or growing families. Boasting incredible features and upgrades throughout, the main floor immediately impresses with a magnificent foyer showcasing an 18-foot ceiling and a beautiful hardwood staircase. The bright, open-concept kitchen and living room combination is ideal for entertaining, featuring a cozy gas fireplace and a walkout to a deck complete with a gazebo and above-ground pool. For added convenience, the main level also includes a private office/den and a laundry room with direct access to the 2-car garage. Upstairs, the second floor hosts four spacious bedrooms, including a huge primary bedroom suite. This comes complete with a walk-in closet and a 4-piece ensuite bathroom featuring both a separate shower and a relaxing soaker tub. The fully finished lower level increases the total living space to approx 3600 sq ft, including offering a rec room highlighted by a gas fireplace set in a beautiful stone mantle, plus tons of storage. This exceptional family home is ideally situated, with a park and playground across the street, steps from the Victoria Rail Trail and the scenic Scugog River. (id:50886)
Affinity Group Pinnacle Realty Ltd.
3 Covington Drive
Whitby, Ontario
Set on one of Brooklin's most coveted streets, this exceptional Southampton Model Queensgate home offers over 4,000 sq. ft. of professionally designed & decorated luxury living space. Situated on a 50 ft lot backing onto greenspace, this home delivers both sophistication & serenity. The attention to detail is evident from soaring ceilings & rich hardwood flooring throughout to designer lighting & in-ceiling speakers that set the tone for effortless elegance. At the heart of the home lies the entertainers kitchen, outfitted with high-end appliances incl. a Jenn-Air fridge, wall oven, microwave, & Thermador cooktop. This culinary haven seamlessly opens to the oversized great room w/ gas fireplace, all overlooking the breathtaking ravine backdrop & walks out to custom Trex deck overlooking the Backyard Oasis. In addition to a separate Living & Dining Room, the main floor also features a home office (also ideal as a childrens playroom), a mudroom/laundry room w/access to a recently renovated garage. Upstairs, the primary suite is a true retreat, with tranquil ravine views, his-and-hers walk-in closets, & a spa-inspired 5-piece ensuite. Bedroom 2 enjoys its own 3-piece ensuite and walk-in closet, while bedrooms 3 & 4 share a spacious 4-piece Jack & Jill bath each with its own walk-in closet. The finished walk-out basement extends the homes entertainment space, a sprawling rec room w/built-in cabinetry, a wet bar & beverage fridge, plus an open games area ideal for hosting family gatherings or poolside celebrations. Step outside to your private backyard oasis, complete w/16 x 32 kidney-shaped in-ground pool, hot tub, pool cabana w/electrical, propane fire pit & extensive landscaping. All of this is within walking distance to top-rated schools & moments from downtown Brooklin, golf courses, the 407, shops, dining & more. Luxury. Privacy. Location. This is more than a home its a lifestyle. (id:50886)
Zolo Realty
111 Andrew Street S
Orillia, Ontario
Attention Contractors/Handy Man! Excellent opportunity in the heart of downtown Orillia! This 2 bedroom home is ideally situated within walking distance to shops, restaurants, parks and all amenities. Featuring natural gas fireplace, eat-in kitchen with gas stove and double sink, 4PC bath with laundry, living room, 2 bedrooms, 100 AMP and partially fenced yard and two storage sheds (1 has power). This property is full of potential for those looking to invest, renovate or rebuild. The home does require extensive work, including roof repairs, but offers an incredible chance to create something special in a highly sought-after location. (id:50886)
RE/MAX Georgian Bay Realty Ltd
65 Bridgenorth Crescent
Toronto, Ontario
How would you like buying one house and owning 2? Spacious Renovated Bungalow on a Huge Corner Lot Ideal for Multi-Generational Living or Investment! Welcome to this beautifully renovated large bungalow with a basement unit with a separate entrance, situated on an expansive corner lot in the highly desirable neighborhood of Thistletown. Offering both space and flexibility, this home is perfect for families, investors, or anyone looking for comfort and convenience in a prime location. Step inside the bright, open-concept main floor featuring a functional kitchen that flows effortlessly into the dining and living areas perfect for entertaining or relaxing. The main level boasts three spacious bedrooms and a full washroom, ideal for family living. The separate entrance leads to a fully finished lower level, a separate space, making it an ideal in-law suite or if possible, income-generating rental. It includes two generous bedrooms, a beautifully designed large bathroom, a modern kitchen, and a bright, spacious living room filled with natural light. Enjoy the privacy and tranquillity of your fenced-in garden oasis, perfect for kids, pets, or large BBQ summer gatherings. The property also includes an attached garage and carport, offering plenty of parking and storage space. Laneway/ Accessory house report available for sale together with the property. Abundant natural light throughout. Recently renovated. Great location! Don't miss this rare opportunity and schedule your private showing today! (id:50886)
Right At Home Realty
61 Coronation Road W
Port Colborne, Ontario
Three bedrm bungalow with detached double car garage sitting on just under an acre with no rear neighbours. Main floor features a spacious kitchen with seperate dining room, bright living room, three bedrooms and 4 piece bath. Partially finished lower level with large rec room & storage/utility room/ laundry room. Detached double car garage & extra large driveway. Furnace (2014), roof (approx 2003), main floor windows (aprox 2013), siding (aprox 2013), oversized A/C (2022), interlock walkway (2024). Enjoy peaceful days sitting on the back covered patio overlooking your backyard oasis. (id:50886)
RE/MAX Niagara Realty Ltd
266 Sorento Street
Ottawa, Ontario
OPEN HOUSE SATURDAY NOVEMBER 29th, 2025 - 2:00pm-4:00pm. Meet a move-in-ready home in the well established neighbourhood of Chapman Mills! This is a home that eliminates the "we'll renovate that one day" debate. With 3 Bedrooms, 2.5 Bathrooms (all redone), a fully finished basement and formal living and dining spaces, the layout is only complimented further by all the great updates! Walking distance to rapid public transit, schools, parks, shopping, coffee shops, the local pub - this is a great home for everyday living, but make it stylish! Tucked into a quiet little pocket, this urban retreat offers a great space to simply enjoy a low-maintenance lifestyle!! Here are some of the main updates, but see the attachments for a more complete list: New Furnace & Heat Pump (2025), New Roof (2021), Updated Ensuite & Family Bathroom (2025), LVP Flooring on Main Floor (2022) and Second Level (2024), Updated Powder Room (2022), New Composite Deck, Interlock Patio & Backyard Landscaping (2023). Listing is conditional on a specific property being available. (id:50886)
Royal LePage Team Realty
15 Talavera Crescent
London East, Ontario
Welcome to 15 Talavera Crescent, a charming and well-maintained bungalow nestled on a quiet, mature tree-lined street in East London. From the moment you arrive, youll appreciate the inviting curb appeal, covered front porch, and long private driveway. Inside, the bright and spacious living room features a large picture window that floods the space with natural light and highlights the warm hardwood floors. The functional kitchen flows into the dining area, making it perfect for family meals and entertaining. Three comfortable bedrooms and a full bathroom are conveniently located on the main floor. The lower level offers additional living space for a family room and an unfinished space that can be finished into a home office, gym, or fourth bedroom. The backyard is a private retreat with a patio for relaxing or hosting summer gatherings. Ideally located close to schools, parks, shopping, and public transit, this home offers an excellent opportunity for first-time buyers, families, or downsizers. (id:50886)
Royal LePage Triland Realty
548 Pamela Drive
Strathroy-Caradoc, Ontario
Welcome to one of Mount Brydges' most sought-after neighbourhoods! This charming raised ranch sits on a private, fully fenced 87 by 164 lot and is ready to welcome its next owners. Perfectly designed for family living and entertaining, the backyard is a true oasis featuring a two-tiered deck and a 2022 above-ground pool - ideal for summer days and cozy evenings alike. Inside, the open-concept main floor flows seamlessly from a spacious living room to a bright kitchen with a functional island, and a dining area with French doors that open onto the upper deck. Three generously sized bedrooms and a 4-piece bathroom complete this level, creating a warm and comfortable space for a growing family. The lower level offers even more living space, including a recreation room with a gas fireplace and built-in shelving-perfect for movie nights or game days-plus two additional bedrooms and a 3-piece bathroom. The utility room includes laundry, storage, and walk-up access to the one-car garage, adding convenience to everyday living. Practical updates include roof shingles replaced in 2020, Air Conditioner 2022 and shed shingles in 2025. The driveway provides ample parking for up to four vehicles. Mount Brydges offers the charm of small-town living with the convenience of a short drive to London. With a welcoming community and a neighbourhood that feels like home, this property isn't just a house - it's a lifestyle. (id:50886)
Royal LePage Triland Realty

