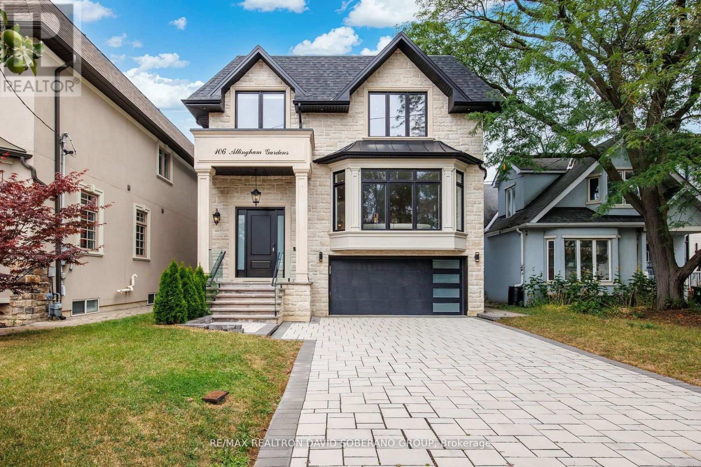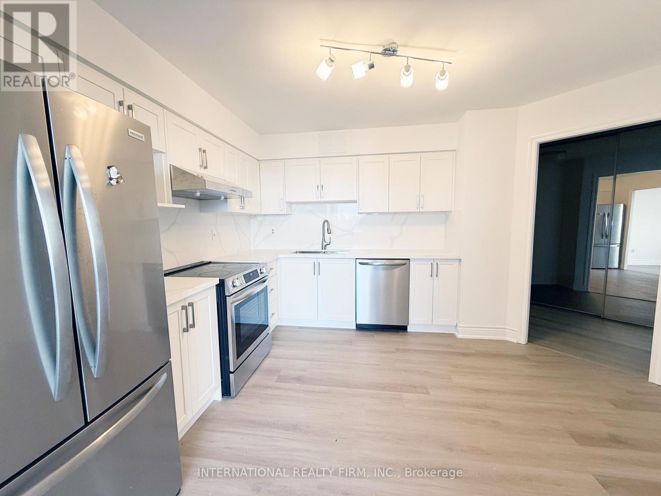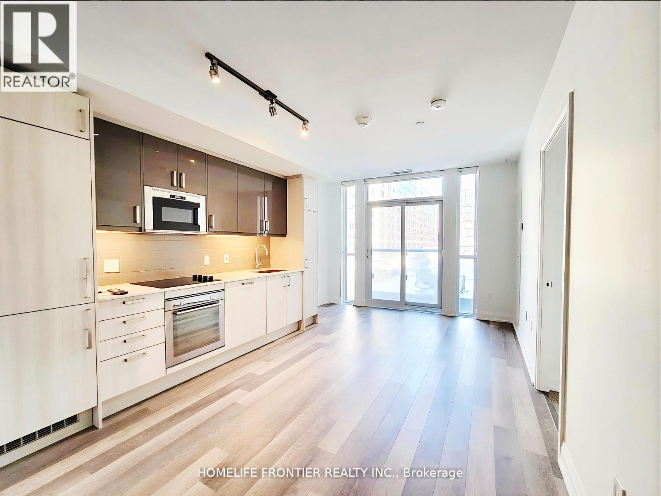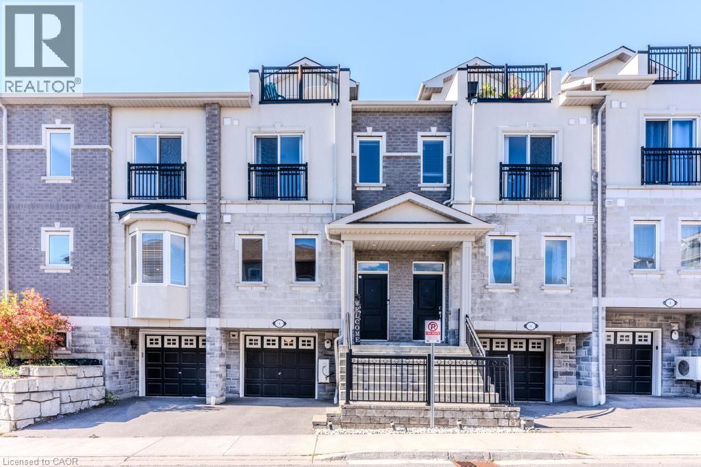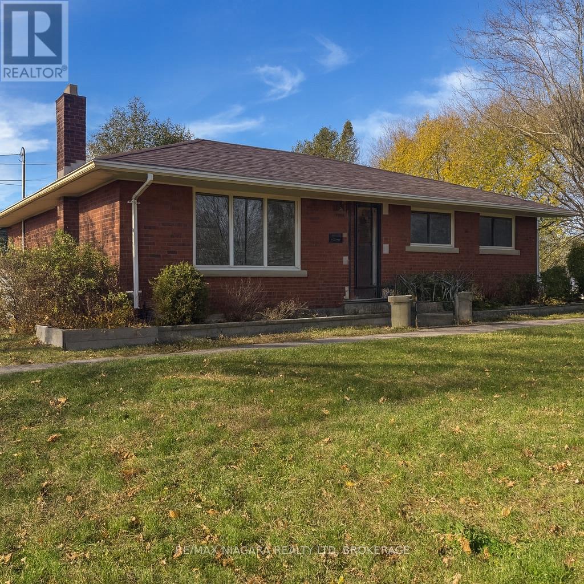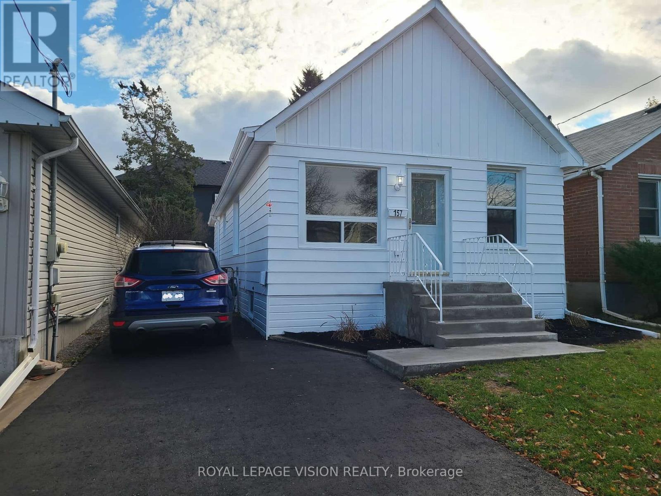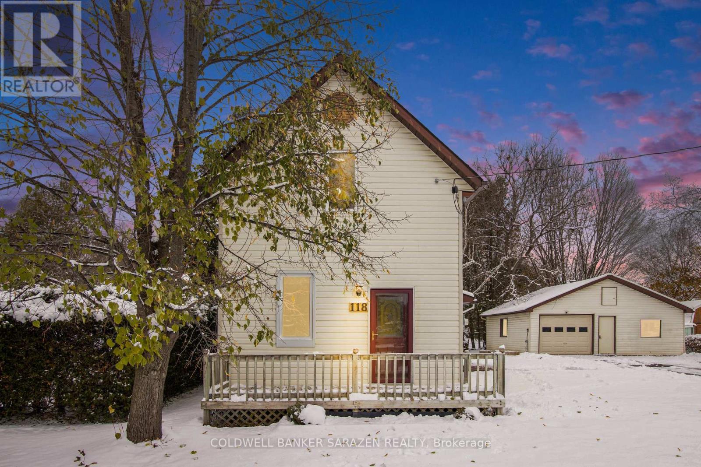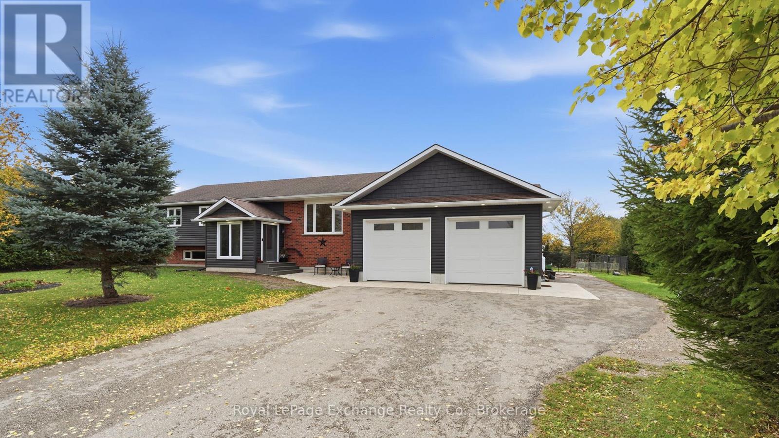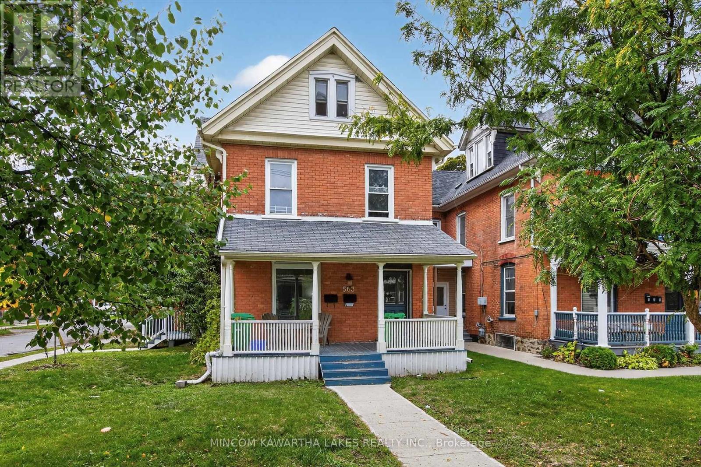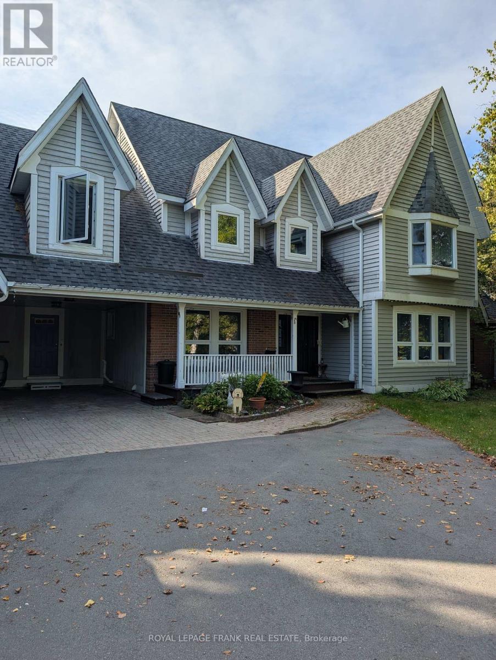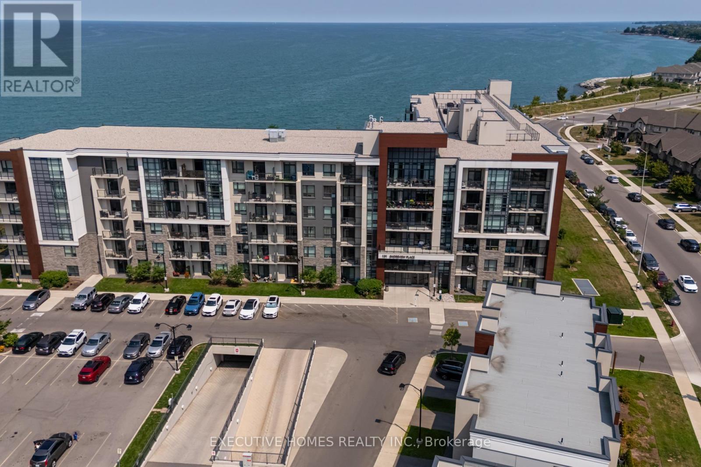106 Allingham Gardens
Toronto, Ontario
Welcome to 106 Allingham Gardens, a truly exceptional custom-built residence set on a rare & coveted 44' by 156', pool sized lot in the heartofClanton Park. Offering approximately 3,600 square feet above grade, this home showcases uncompromising craftsmanship, thoughtfuldesign, &luxurious finishes at every turn. From the moment you enter, you are greeted by 10' ceilings on the main floor, expansive open conceptlivingspaces, and an abundance of natural light streaming through oversized windows and five dramatic skylights. Wide plank hardwoodflooring, astriking feature fireplace, & meticulously crafted millwork and stonework elevate the ambiance throughout. The gourmet kitchen is atrue showstopper equipped with top of the line appliances, custom cabinetry, and an impressive island perfect for both grand entertaining &everydayliving. Upstairs, the home continues to impress with a spectacular central skylight that floods the level with light. The primary suite isanindulgent retreat featuring a spa inspired 5 pc ensuite, a sensational walk in dressing room, & an elegant makeup vanity. Eachadditionalbedroom offers its own private ensuite and custom closet, while a full second floor laundry room with sink provides convenience &practicality.The lower level is designed for versatility and style, featuring high ceilings, radiant heated floors, and an oversized walkout that fillsthe spacewith natural light. A sleek bar with sink, a spacious recreation area, two additional bedrooms, a 3 pc bathroom, and a second laundryroomcomplete this impressive level. This home is also equipped with CCTV security cameras for peace of mind, a smart garage dooropenercontrollable from your phone, and a huge double car driveway providing ample parking. Outside, the expansive backyard offersendlesspossibilities for a dream outdoor oasis, with abundant space for a pool, cabana, & garden retreat. Located close to Yorkdale Mall, parks,toprated schools, transit & more. (id:50886)
RE/MAX Realtron David Soberano Group
5405 - 395 Bloor Street E
Toronto, Ontario
*Welcome to this bright sun-filled and spacious 1-bedroom plus den suite at Rosedale On Bloor*Fully Furnished Unit with Modern Furnitures* Unobstructed North views of the Toronto skyline*10-foot ceilings with floor-to-ceiling windows and walk-out balcony* The large bedroom feature sample closet space* Practical layout, Den could be used as a 2nd bedroom* Modern kitchen with stainless steel appliances, quartz countertops, and a stylish backsplash* Professionally Cleaned* Located in the heart of Rosedale, just steps from the subway station and close to Yonge/Bloor, Yorkville, and top shopping, dining, and entertainment spots. It also offers quick access to UofT, grocery stores, upscale shops, and the DVP-making it a perfect mix of convenience and luxury. (id:50886)
Century 21 King's Quay Real Estate Inc.
Ph03 - 75 Graydon Hall Drive
Toronto, Ontario
Welcome to Penthouse 2603 at 75 Graydon Hall Drive - a rarely offered, fully renovated top-floor suite featuring approximately 1,300 sq. ft. of bright, open-concept living space with unobstructed panoramic views from every room.This stunning residence has been thoughtfully updated throughout, showcasing a modern kitchen, two beautifully renovated bathrooms, and elegant contemporary finishes. Included are two exclusive-use parking spaces - a true rarity in the building.Experience exceptional value with an all-inclusive maintenance fee that covers heat, hydro, water, A/C, cable TV, internet, and parking - providing both comfort and peace of mind.The well-managed building offers resort-style amenities, including:A fully equipped fitness centreSeparate men's and women's saunas & showersA beautifully landscaped garden with BBQ area and children's play zone - ideal for summer gatherings and family enjoymentPerfectly located just steps from Don Mills Subway, TTC, Fairview Mall, top-rated schools, parks, groceries, and with easy access to major highways.Don't miss this rare opportunity to own a turnkey, top-floor penthouse in one of North York's most convenient and connected communities. (id:50886)
International Realty Firm
412 - 77 Mutual Street
Toronto, Ontario
Hello everyone, Introduce fantastic unit today! 2 bed 2 full baths, Only 20minutes U of T, TMU 5 minutes Steps To Eaton Centre, Ryerson, George Brown, Eaton Centre, Subway, Financial District & Features Some Amazing Amenities. 24 hours super polite concierge. Why hesitate? Go and see it today, Your life will be different! No Parking No Locker, Possession Jan 1, 2026 (id:50886)
Homelife Frontier Realty Inc.
4 Dunsley Way
Whitby, Ontario
Welcome to 4 Dunsley Way, a beautifully designed stacked townhome that combines modern comfort with an inviting sense of ease in one of Whitby’s most desirable neighbourhoods. Step inside and you’ll immediately feel how the open-concept main level flows naturally from the bright living area to the contemporary kitchen, with large windows that allow natural light to stream in throughout the day. The second level continues this airy, light-filled atmosphere, offering two comfortable bedrooms, laundry and a full bathroom thoughtfully positioned for privacy and function. The primary suite sits entirely on the third level, creating a peaceful retreat all your own, complete with an elegant ensuite and a private balcony, the perfect place to start your morning or unwind at the end of the day. With three bedrooms, three bathrooms, and an attached garage, this home is designed for real living: simple, comfortable, and beautifully appointed. The location adds even more to love; situated in a friendly and walkable community close to everything you need. Minutes to Highway 401, 412, and 407 for effortless travel across Durham and into Toronto, and just a short drive to the Whitby GO Station for convenient commuting. You’ll also enjoy easy access to top-rated schools, parks, trails, community centres, and an exceptional variety of convenient everyday amenities including Metro, Farm Boy, LCBO, Starbucks, restaurants, and local shops. Ideal for first-time buyers, those looking to downsize without compromise, or anyone seeking a stylish, low-maintenance home in a well-kept and well-connected area. 4 Dunsley Way offers the perfect blend of comfort, convenience, and neighbourhood lifestyle. It’s the kind of home that feels instantly welcoming bright, warm, and ready for its next chapter to be lived in and loved. (id:50886)
Keller Williams Innovation Realty
6427 Burdette Drive
Niagara Falls, Ontario
Welcome to this bright and inviting 3-bedroom, 1-bathroom main-floor unit, perfectly located within walking distance to every amenity you could need-shopping, restaurants, parks, public transit, and more.This charming bungalow offers spacious main-floor living, a comfortable layout, and plenty of natural light throughout. Enjoy the convenience of in-unit laundry, a large living area, and three well-sized bedrooms ideal for families, professionals, or anyone seeking a cozy place to call home. Rent + Shared utilities 60/40 (id:50886)
RE/MAX Niagara Realty Ltd
157 College Avenue
Oshawa, Ontario
Detached house in the community of Vanier, with brand new renovations and big ticket items means you can simply move in and enjoy! Brand new items include; Brand new Furnace (owned, 2025), Brand new Air Conditioner (owned, 2025), Newer Hot Water Tank (owned), Brand new Concrete Steps and Walkway (2025), Brand new Asphalt Driveway (2025), Brand new Vinyl Siding (2025), Brand new Windows (2025), Newer Asphalt Roof, Brand new Laminate Flooring (2025), Brand new Kitchen (2025), Brand new Kitchen Cupboards & Counter (2025), Brand new Kitchen Backsplash, Large Sink & Faucet (2025), Newer Appliances, Brand new Bathroom & Tiling (2025), Brand new Bathtub, Vanity & Toilet (2025), Brand new Hardware, Vents & Mirrors (2025), Brand new 6-Panel Doors (2025), Brand new Light Fixtures (2025), and more!! A finished basement perfect for storage or extra space. This warm and cozy house boosts practicality and modern into your new home! The main floor features an open concept living room, dining room and brand new kitchen which makes it perfect for both entertaining and relaxing. A Brand new bathroom adds relaxation to your day! With 4 bedrooms, it's a layout that works for a growing family, empty nesters or downsizing family! With 2 Primary Bedrooms, you can choose an upstairs Primary or main floor Primary! 4 Bedrooms also adds the comfortable possibility of working from home! The back deck is perfect for tranquility or entertaining. 1,200 Above Grade Sq Ft and 600 Below Grade Sq Ft. No Rental Items!! (id:50886)
Royal LePage Vision Realty
118 Tyndal Street
Ottawa, Ontario
Welcome Home to 118 Tyndal in the lovely little hamlet of Galetta. This Home has everything a first timer or small family may need. 2 bedrooms and a full bath compose the upper carpeted level. The primary bedroom has 3 closets that provide ample storage for clothes and linens. The other bedroom is cute as a button but could just as easily be a home office. The main level has a convenient powder room and coat closet at entry. The large living room has a nice skylight and patio door that lead to the back deck overlooking a private backyard. The kitchen and dining area have an open and airy feeling with pretty refinished butcher block countertops and direct access to a pretty shaded front porch. The laundry and pantry room are also directly off the kitchen making it very handy for additional storage. The lower level has a generous storage area at bottom of stairs with built in shelving and the mechanical room also offers additional storage and working countertop. As an added bonus to this lovely home is a large detached garage/shop. This shop is every hobby enthusiasts dream. Lots of power available for those big tools, new bright lights, insulated and bright windows make working in here very pleasant. Upgrades to note. New electrical panel in home, new Eljen septic system, UV and filtration system. Come see today if this property will Make Your Home Wishes Come True! (id:50886)
Coldwell Banker Sarazen Realty
2295 12th Concession
Huron-Kinloss, Ontario
Welcome to this raised bungalow perfectly positioned with a breathtaking view of Ainsdale Golf Course - truly a golfer's dream! Enjoy the peaceful feel of country living while being just minutes from all the conveniences of Kincardine. This home has seen many quality updates, including a 2022 addition extending the front foyer & garage, along with new siding, soffit, and fascia. A 2024 heat pump provides efficient heating and cooling, backed up by a propane furnace for peace of mind. The impressive 28' x 32' attached garage is ideal for hobbyists or car enthusiasts, featuring a concrete floor, hydro, propane heat, insulation, and plenty of height for a hoist. The large backyard offers exceptional privacy, bordered by hedges on the east and west sides and evergreens at the rear. Enjoy outdoor living on the upper deck or lower patio overlooking the peaceful setting. Inside you will find nearly 2800 finished sqft! The main floor offers a bright living room with large windows framing the golf-course view, a dining room, and an updated kitchen with modern countertops and backsplash completed in 2021. With new trim throughout, this level also includes three bedrooms, with the primary featuring a custom-tiled ensuite, plus an additional four-piece guest bath. The finished basement provides excellent extra space with a spacious family room with propane fireplace, a fourth bedroom, a two-piece bath, toy room, and mechanical/storage room. The roof was replaced approximately in 2015, most windows were updated in 2018/2019, and the exterior doors were upgraded in 2022. A wonderful property offering space, privacy, comfort, and an exceptional view - the best of both country and town living! (id:50886)
Royal LePage Exchange Realty Co.
563 Aylmer Street N
Peterborough, Ontario
Seller has an N11 Signed by the upper unit and the entire building can have vacant possession as of February 1, 2026. Centrally located, this charming duplex offers excellent investment potential with a 2-bedroom main floor unit and a spacious 4-bedroom upper unit. Tenants pay their own heat and hydro, and both units are equipped with laundry hook-ups for added convenience. The main floor unit showcases beautiful traditional wood details, a screened-in porch, access to the garage, and a full basement. It will be vacant on closing, offering the opportunity for rent improvement. The upper unit features a generous layout with a large living room, kitchen with walkout to a small deck, two bedrooms on the second floor, and two additional bedrooms in the finished attic. It is currently rented for 1650++ on a month to month tenancy. With easy access to public transit and downtown amenities, this property is ideal for investors or those seeking a home with income potential. (id:50886)
Mincom Kawartha Lakes Realty Inc.
Basement - 8537 Dale Road
Hamilton Township, Ontario
Available NOW! This spacious 2-bedroom, 2-bathroom basement apartment offers the perfect blend of country living with the convenience of nearby Cobourg amenities.Located in rural Hamilton Township, the home is surrounded by trees, nature, and a scenic pond that create a peaceful setting. Inside, high ceilings and above-grade windows allow natural light to brighten the space. The open-concept kitchenette and family room are ideal for comfortable living, complemented by a pantry for extra storage. Both bedrooms feature closets, with one bedroom offering the convenience of a private 2-piece ensuite bathroom. A second full bathroom is accessible for residents and guests alike. Two generous bedrooms provide flexible space for rest, work, or study.Additional features include exclusive use of one driveway parking space, shared laundry and shared utility costs at 30% of total property utilities. Monthly rent is $2,200 plus utilities. (id:50886)
Royal LePage Frank Real Estate
327 - 101 Shoreview Place
Hamilton, Ontario
Welcome to Sapphire Condos by award-winning builder New Horizon, where luxury meets lakeside living in the heart of Stoney Creek. This beautifully maintained 1-bedroom suite offers stunning views of Lake Ontario from your private balcony. Featuring an open-concept layout with upgraded tile, wide-plank laminate flooring, and quartz countertops in both the kitchen and bathroom. The modern kitchen includes stainless steel appliances and a breakfast bar, with convenient in-suite laundry. This energy-efficient geothermal building offers premium amenities including a fully equipped gym, party room, rooftop terrace, bike storage, underground parking, and a storage locker. Located just off the QEW, steps to the lake and walking trails, and minutes to Fifty Point Conservation Area, shopping, dining, and all major amenities. Ideal for first-time buyers, downsizers, or investors don't miss this opportunity to live in a vibrant, waterfront community. (id:50886)
Executive Homes Realty Inc.

