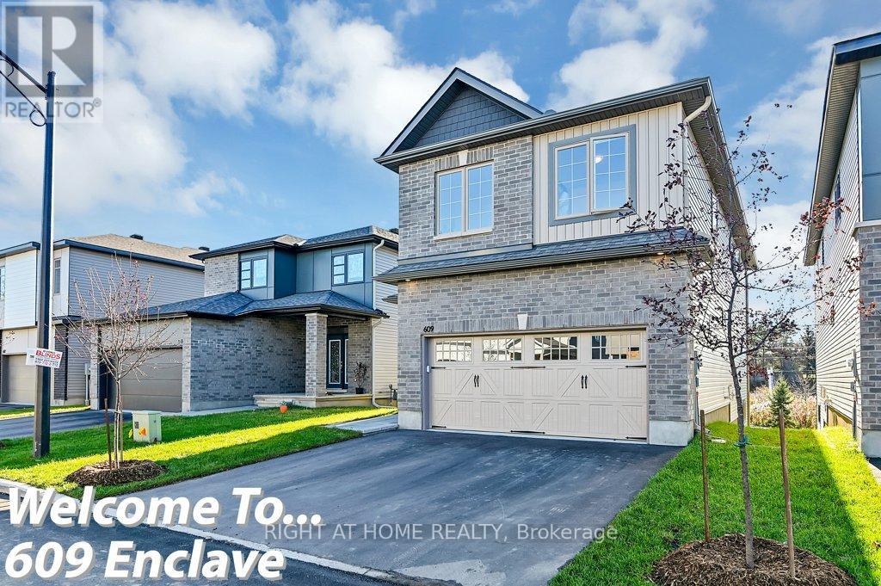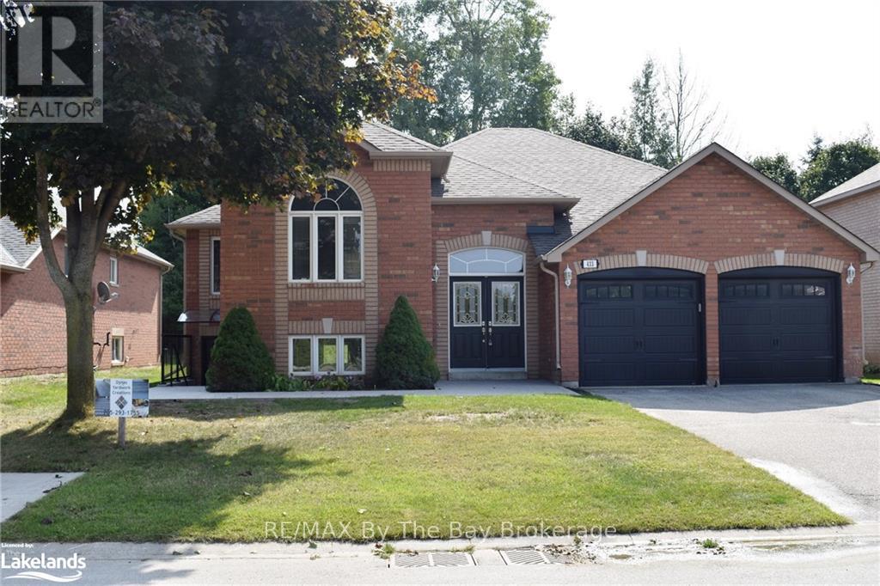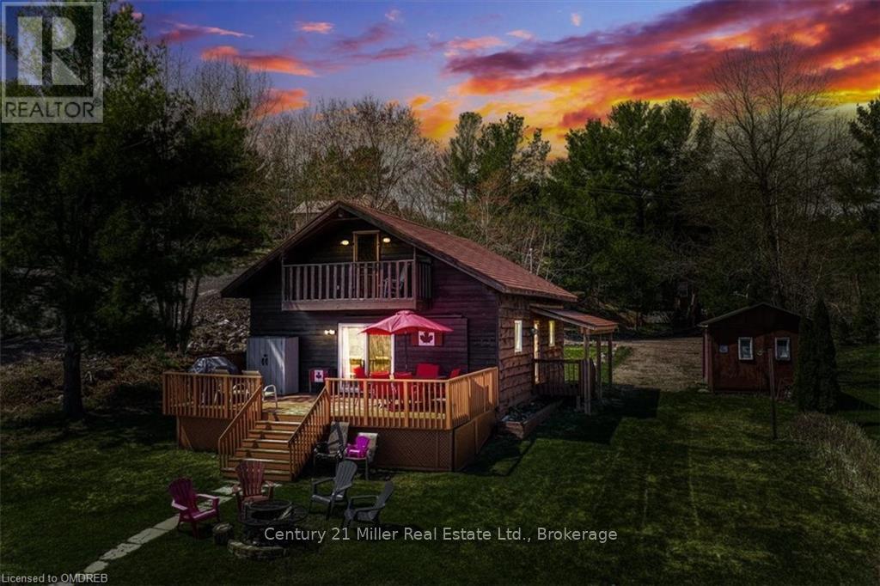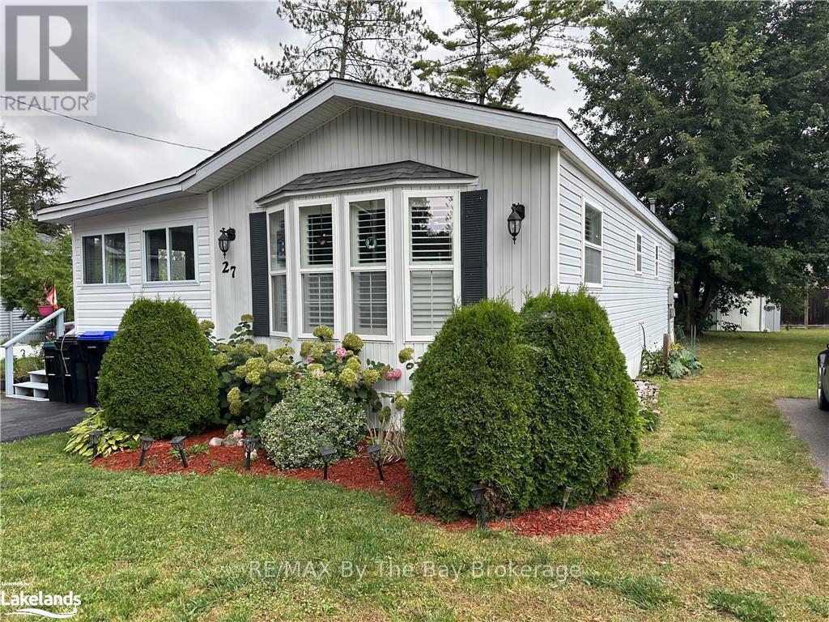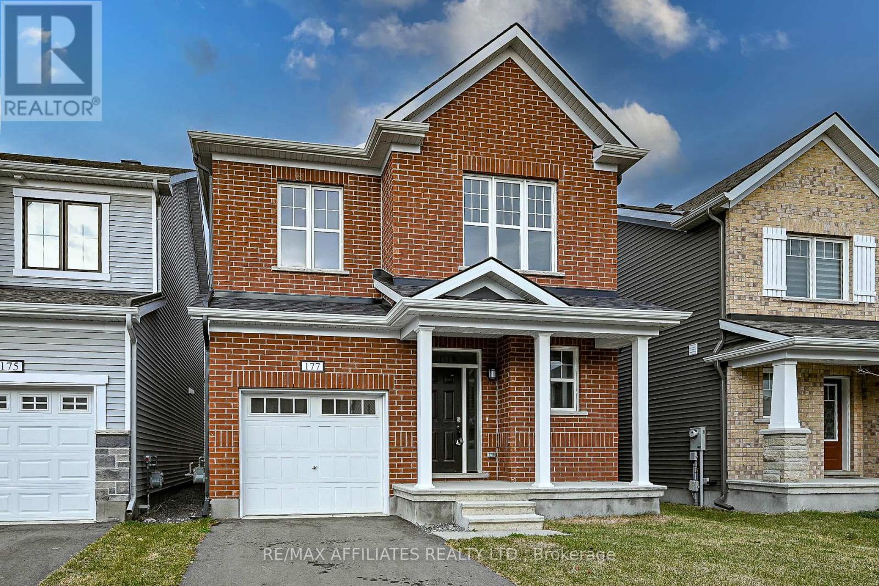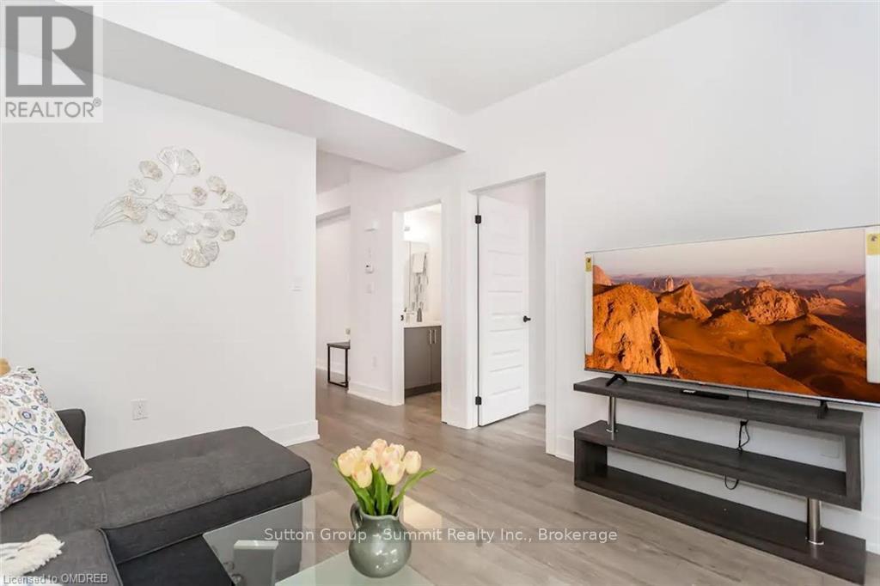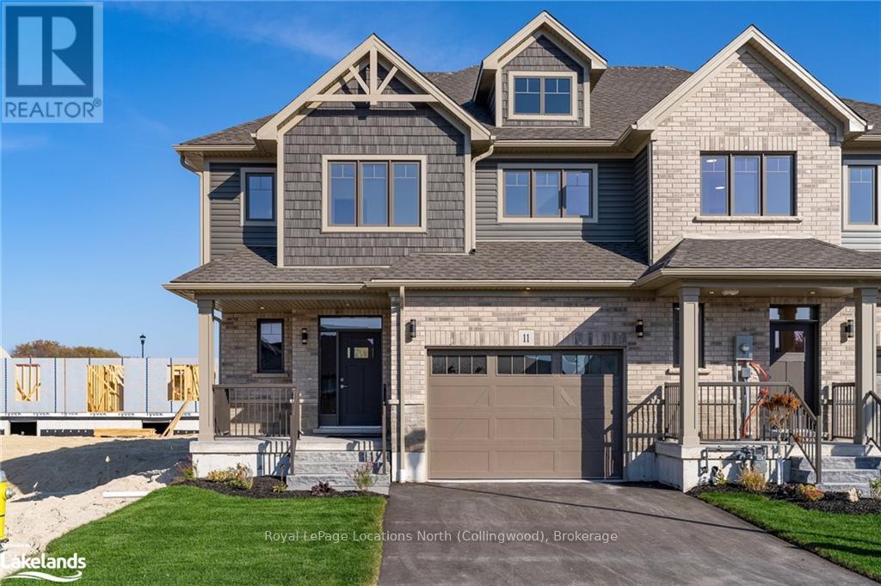Main Floor - 138 Humboldt Parkway
Port Colborne, Ontario
This beautiful and spacious 2-bedroom, 1-bathroom main floor unit in a quiet Port Colborne neighborhood offers the perfect blend of comfort and convenience. Just steps from Nickel Beach, and close to downtown, restaurants, parks, trails, and the marina, this home is ideally located for enjoying the area's best attractions. Features include a bright living room with a walk-out to a large deck, a well-equipped kitchen with plenty of cabinet space, a bathroom with ample storage and marble-like countertops, and a large laundry room. The entire unfinished basement is included, providing extra storage. With 1-2 car parking on the boulevard, this home is minutes from shopping, schools, and major highways. Don’t miss the chance to live in this lovely home in a prime location! (id:50886)
Rock Star Real Estate Inc.
609 Enclave Lane
Clarence-Rockland, Ontario
Welcome to your beautiful and luxurious newly built home with more than 100k$ upgrades. Kids are playing on the street like the old days. Located on a premium lot and backs on a trail and a pond. It has a walk-out basement. This residence boasts a myriad of luxurious features including the gourmet kitchen, a true masterpiece, exquisite Caesarstone quartz countertops & ample custom designed white thermos glossy bifold flip up cabinetry (some hardwood maple), slow-close drawers, gas cooktop, a double sink kitchen island & a walk-in pantry. The Living & dining areas are bathed in natural light with 18 feet ceilings, 6'' oak hardwood and tiles floor throughout, real oakwood staircases, custom built ceiling speakers creating an inviting ambiance for intimate gatherings & entertaining. On the second floor this stunning property boasts three bedrooms and a huge bonus room perfect for two people working from home. Primary bedroom has a large walk-in closet, an ensuite with his and her sinks and glass-enclosed ceramic shower. $95.92/m POTL fee.The following are some of the updates: -Walkout basement: $45,000 - Kitchen, bathrooms upgrades (flip-up cabinets, drawers, white MDF, maple for island, waterfall with upgraded quartz, maple cabinet and upgraded counter in the ensuite bathroom) $20,000 - Oak staircase from basement to second floor: $11,000 - 6'' oak floor and tiles upgrade: $9,200 - Ceiling speakers and other electrical and mechanical upgrade: $3,500 - Doors, closet doors upgrade: $2,500 - Extra window in the basement: $1,000 **** EXTRAS **** -Walkout basement: $45,000 -Kitchen, bathrooms upgrades (flip-up cabinets, drawers, white MDF) $20,000 (id:50886)
Right At Home Realty
433 Ramblewood Drive
Wasaga Beach, Ontario
ANNUAL RENTAL - MAIN LEVEL - Located in a west Wasaga quiet neighbourhood this 1650 sq. ft. open concept 3 bedroom home is ready for your family. This home is clean , bright and spacious and come with 5 appliances, forced air gas heating and air conditioning. The property is located on a public transit and school bus route and a 10 - 15 minute walk will get you to the beach and a 5 minute drive will get you to the Superstore and all surrounding shops and amenities. This is a no pet, non smoking home. In addition to the rental amount a monthly fee of $175.00 is payable to the landlord for heat, hydro and water/sewer charges. (id:50886)
RE/MAX By The Bay Brokerage
77 Sun Valley Avenue
Wasaga Beach, Ontario
Newly built raised bungalow by Zancor Homes. The Sturgeon model, never occupied, offers a living space designed for comfort with walking distance to the newly opened Elementary School. Situated in a desirable neighbourhood, this home features three bedrooms and two bathrooms, all conveniently located on the main level. The main living area is designed with openness in mind, yet maintains a distinct separation from the bedrooms and bathrooms, ensuring privacy and tranquility. If you choose to enter the home through a unique lower-level entrance via the garage, it will lead directly into a practical laundry/mudroom—perfect for keeping your home clean and organized. Enjoy cozy evenings by the electric fireplace in the living room and the comfort of the A/C in the warmer months. The kitchen is equipped with a stainless steel appliance package, island with sink and breakfast bar. (id:50886)
RE/MAX By The Bay Brokerage
84 Haney Drive
Thorold, Ontario
Explore this beautifully maintained freehold townhome at 84 Haney Drive in the heart of Thorold. Featuring 3 spacious bedrooms, 2.5 bathrooms, and a walkout basement, this home offers ample space for a growing family or professionals alike. Backing onto serene green space, this home boasts an open concept layout, fresh paint, and new flooring throughout. Located in a highly sought after neighborhood, it provides easy access to Highway 406 for effortless commuting, while also being close to Niagara College, Brock University, shopping, parks, and schools, everything you need is just a short distance away. The walkout basement offers flexible space, perfect for a home office, recreation area, or additional living space. Combining charm, location, and functionality, this property is ready for its next owner to make it their own. (id:50886)
Century 21 People's Choice Realty Inc.
100 Whippoorwill Road
French River / Rivière Des Français, Ontario
Discover your serene escape nestled along the picturesque shores of the French River! Welcome to this enchanting A-frame home, a charming retreat boasting 2 bedrooms, 1 bathroom, and a delightful bonus bunkie for added space and comfort. With its rustic allure and cozy interior, this waterfront gem beckons families seeking a tranquil haven amidst nature's embrace. Embrace the breathtaking views, indulge in waterfront adventures, or simply unwind on the spacious deck, soaking in the serenity of the surrounding wilderness. If your an avid fisherman or swimming on your own private beach or love morning kayak adventures, this is for you! Its time to start making new family memories. Embrace the charm of waterfront living and make this enchanting property your own slice of paradise. Don't miss out. (id:50886)
Century 21 Miller Real Estate Ltd.
27 Shaw Street
Wasaga Beach, Ontario
Parkbridge Hometown Community 55+ modular home. Loads of improvements including an enclosed porch with bench seating with storage. Great location in community\r\nStainless steel kitchen appliances upgraded in 2021.\r\nThis model has a generous family / living room, a large kitchen and stackable washer & dryer. \r\nThe community boasts a rec. center with heated outdoor pool, 9 hole golf course and many organized activities (id:50886)
RE/MAX By The Bay Brokerage
177 Yearling Circle
Ottawa, Ontario
Newly built four bedroom w/brick front on a quiet street in Fox Run w/quick access to Richmond Village, covered front veranda, front door w/soldier & overhead transom, tiled foyer, 9' flat ceilings on 2 x levels, 2-panel interior doors, clean cut baseboards, open hardwood staircase w/matching railings, open concept centre island kitchen w/quartz countertops, 3 x stool breakfast bar, shaker cabinets, pot lighting, recessed double sink, 3 door fridge, oversized tile flooring, double door pantry, eating area w/patio doors, dining room w/coffered ceiling & wide planked hardwood flooring, living room w/gas fireplace & twin soldier windows, two pc powder room, second level landing w/linen & separate laundry room, primary bedroom w/large walk-in, four pc ensuite w/oversized tile & moulded tub, three additional bedrooms w/walls of closets & 1 x cathedral ceilings, four pc main bathroom, basement w/rough-in, garage w/inside access, walk to parks & recreation, 24-hour irrevocable on all offers. (id:50886)
RE/MAX Affiliates Realty Ltd.
777 Ovation Grove
Ottawa, Ontario
Stunning Semi-Detached Home Over 2900 Sq. Ft. of Living Space!Welcome to the sought-after Claridge Dunn model, one of the largest semi-detached homes in the area, offering over 2900 sq. ft. across three spacious storeys. This beautifully designed home is perfect for families and entertainers alike, with thoughtful upgrades and an unbeatable location.Main Features:Grand Entry: Double doors lead to a large foyer with a convenient and oversized mudroom, perfect for organizing everyday essentials.Main Floor: The open-concept layout includes a modern kitchen with ample counter space, a bright eat-in area, and a combined living/dining room featuring a cozy fireplace. A wall of windows in the backyard floods the space with natural light.Second Floor: The expansive primary bedroom boasts a walk-in closet and a luxurious ensuite. Three additional generously sized bedrooms and a main bathroom with double sinks complete the upper level.Basement Retreat: Endless possibilities await in the finished basement, offering space for a playroom, rec room, or a movie theatre, complete with a second fireplace for added comfort.Additional Perks:Located close to transit, top-rated schools, and shopping.Perfectly designed for modern living with ample storage and thoughtful layout.This home truly has it all space, style, and location. Dont miss your chance to call it your own! (id:50886)
Coldwell Banker Sarazen Realty
43 - 99 Roger Street
Waterloo, Ontario
Brand new, never lived in 2 Bedroom 2 Full Bath Townhouse in the Newest\r\nSubdivision in Waterloo. Over 1000sqft with lots of natural light. Lower level\r\nPrim Bedroom with 4 Pc Ensuite & W/I Closet. Garage Access from lower level.\r\nEat-in Kitchen, Separate Dinning & Living With W/O to Terrace. Unit comes with 2\r\nParking Spots. Amazing location, Minutes to LRT, Uptown Waterloo, Downtown\r\nKitchener, Laurier University, Grand River Hospital & Google HQ. (id:50886)
Sutton Group - Summit Realty Inc.
11 Swain Crescent
Collingwood, Ontario
Completed and ready to move in end unit! $100,000 worth of upgrades within this unit. All the finishes have been chosen by Sunvale including beautiful hardwood flooring. Sunvale Model Home located at 17 Swain Cres, Collingwood. Welcome to Poplar Trails a new townhouse development by Sunvale Homes. A contemporary sophisticated development that offers the perfect balance of community & design features. Nestled in a peaceful, no-through-road neighbourhood, these townhomes boast stunning designs with modern features and finishes that cater to family or individual needs. Each unit is thoughtfully laid out with spacious living areas, large windows that provide ample natural light & private outdoor spaces for entertainment & relaxation. With a prime location that's close to everything you need, from hiking, skiing, mountain biking, shopping, dining to schools, trails, and parks, this development offers a convenient and comfortable lifestyle. Plus, with easy access to major transit routes to help ease any commute. Contact for more info and for the luxury features. Taxes/assessment have not yet been assessed. This is the same floor plan as the Sunvale model home located at 17 Swain. Sod in the backyard coming in summer 2025. (id:50886)
Royal LePage Locations North
217 Butler Street
Niagara-On-The-Lake, Ontario
Exceptional opportunity to own a rare estate lot of nearly an acre in the heart of Niagara-on-the-Lake! Beautifully situated on the corner of Queen and Butler with stunning views overlooking the golf course and Lake Ontario. Surrounded by Niagara-on-the-Lake's finest homes. Charming and spacious principal rooms, over 5500 square feet above grade. Tasteful restoration/renovation and additions. This quintessential white clapboard house has a separate Annex with one bedroom, living/dining room, den/bedroom, and kitchen. Multiple fireplaces (both gas and wood). Numerous walkouts to vignettes throughout the garden to follow the sun. Incredible grounds, complete privacy with mature trees, English gardens, a large inground pool, and flagstone patios. Irrigation system and landscape lighting. Steps to Queen Street shops and restaurants. This is a special property that would make a wonderful full time residence or recreational property to invite family and friends to make lasting memories in all the Niagara Region has to offer! (id:50886)
Royal LePage Real Estate Services Ltd.


