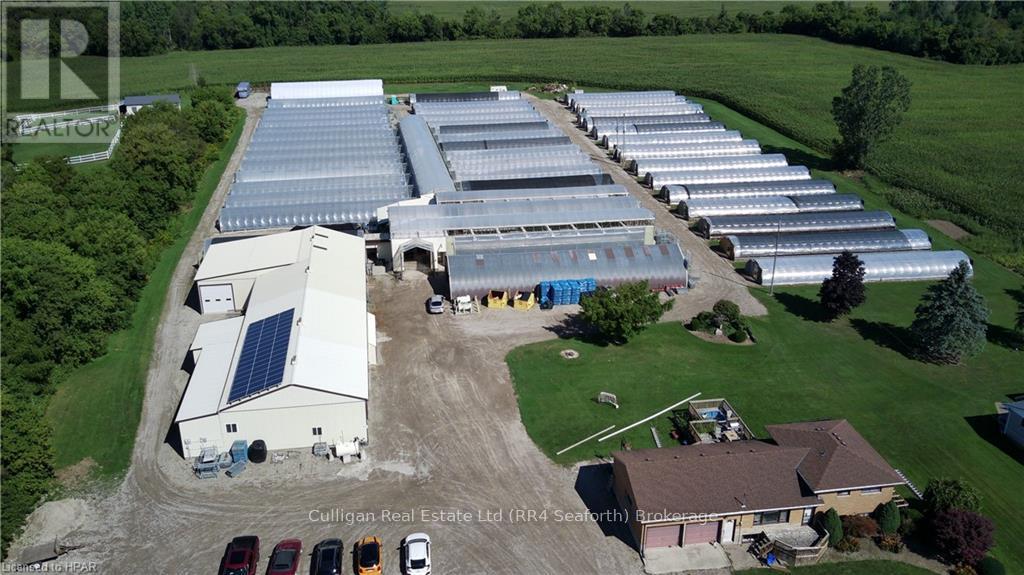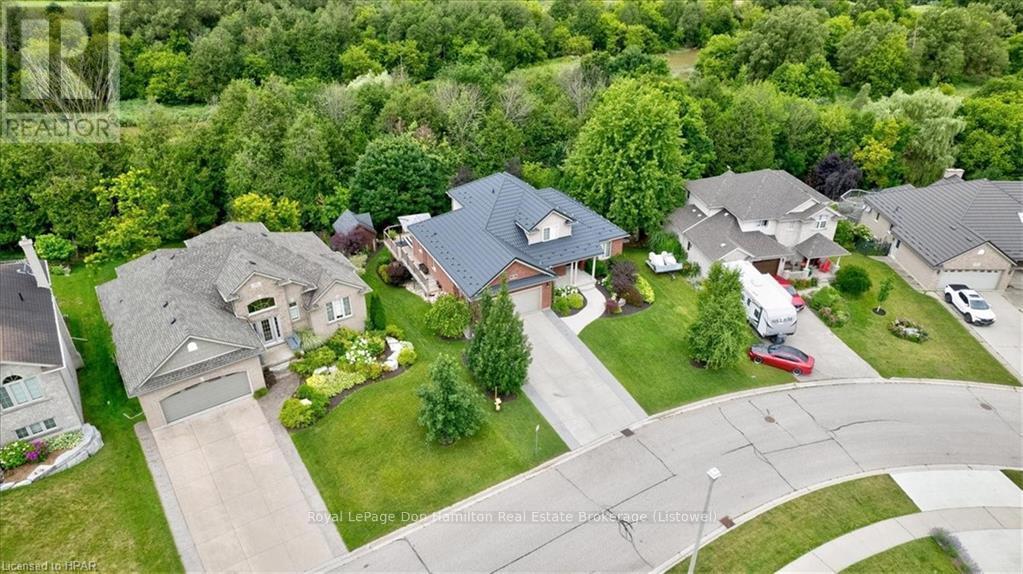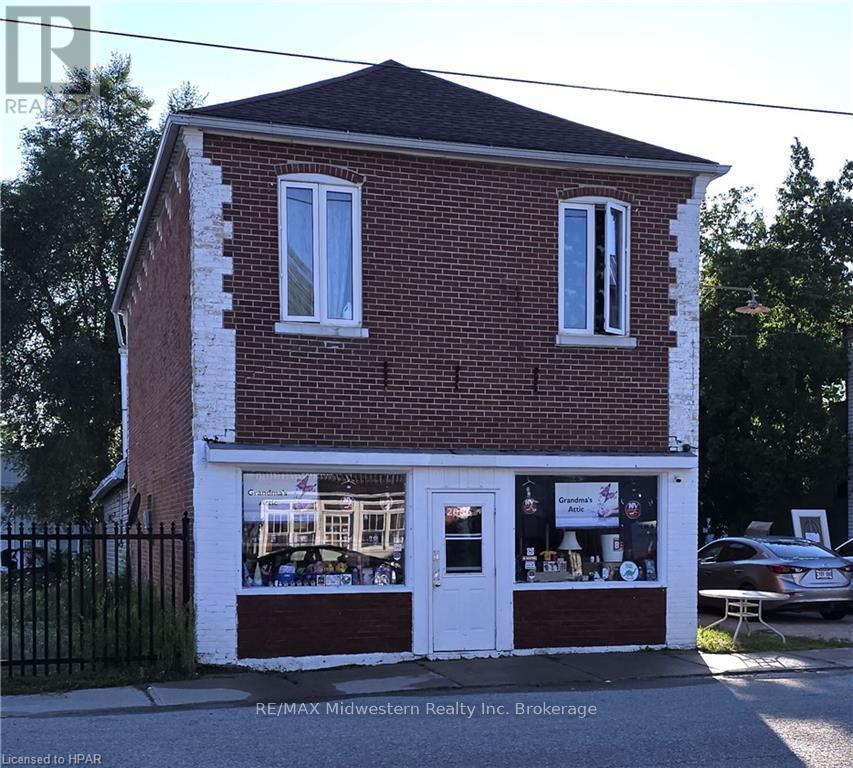20467 Conc 5 Road E
South Glengarry, Ontario
FLOORING: MOSTLY HARDWOOD, CERAMIC FLOORING, SOME CARPETS, SPACIOUS & COMFORTABLE 2000 SQUARE FOOT HOME OFFERING PRIVACY, BUNGALOW WITH FINISHED BASEMENT EXCEPT CEILING IN GYM ROOM & WORKSHOP, SOLARIUM. DETACHED GARAGE BUILT IN 2014, GARDEN SHED(S), ABOVE GROUND POOL & FILTRATION SYSTEM, GAZEBO WITH PCV ROOF PURCHASED 3 YEARS AGO, OUTDOOR PROPANE GAS FIREPLACE , CENTRALLY LOCATED BETWEEN MONTREAL & OTTAWA, 7 MINS. TO QUEBEC BORDER, BRIGHT KITCHEN & DINING ROOM WITH ABUNDANCE OF CUPBOARDS, FOYER/SITTING ROOM LEADING TO THE LIVING ROOM, LUXURIOUS NATURAL GAS FIREPLACE, FRENCH DOORS & PATIO DOOR TO THE SOLARIUM , 4 BATHS OF WHICH MASTER BEDROOM HAS 1-3 PCES BATH W. SHOWER STALL, 3 OTHERS BEDROOMS, 2 BATHS, LAUNDRY/MUD ROOM WITH BACK YARD ACCESS, HUGE DECK TO THE POOL, FIRST FLOOR MOSTLY ALL HARDWOODS, REAR OF KITCHEN PATIO DOOR TO THE HOT TUB (NOT INCLUDED) BUT NEGOTIABLE, BASEMENT FAMILY ROOM, MUSIC ROOM, 1-3 PIECES BATH WITH STEAM SHOWER STALL, SAUNA, GYM ROOM & WORKSHOP, FORCED AIR NATURAL GAS FURNACE HAS BEEN REPLACED, WELL LANDSCAPED COUNTRY LOT, GOOD CONDITION (id:50886)
Liette Realty Inc.
2720 Haydon Road
North Glengarry, Ontario
Simplify your life and move to this 10+ acre country gem! Beautiful century farm house w/so much character including original moldings, living room w/sliding doors, wooden winder staircase, soft & hardwood floors and so much more. The spacious and bright kitchen includes an island w/sink and dishwasher, dining nook and woodstove. The large dining room is great for entertaining and leads to an expansive covered porch overlooking the side yard and inground swimming pool. The classic staircase brings you to the 2nd level where you will find a large master bedroom, 2 more bedrooms & a completely renovated bathroom with heated ceramic floors, italian shower, bathtub, vanity and washer/dryer. The outside is as attractive as the inside w/wrap around porch, paved driveway to the double detached garage where you can work on your vehicles year round and the imposing barn featuring 3 horse stalls and plenty of space to store your hay. Bring your horses, animals and your family to the country! (id:50886)
Decoste Realty Inc.
18122 Highway #2
South Glengarry, Ontario
ST LAWRENCE RIVER WATERFRONT HOME! Situated just East of Cornwall Ontario on the scenic St Lawrence with great views of the river including the International Seaway Shipping Channel. This property has some of the best water frontage in the area + provides access to some of the best access to boating, fishing and waterfowl hunting locations in Eastern Ontario. This 3 bedroom + 3 bathroom all brick bungalow with attached double garage was constructed in 1987 on land that was owned by the same family for generations, and water front homes such as this do not come to the market very often. The property is beautifully treed, landscaped and set back well away from the old highway 2 with the home located right on the banks of the waters edge. The home offers many of its original finishes, however these can easily be updated to suite the new owners requirements. As they say in the real estate world, LOCATION, LOCATION, LOCATION as location can never be changed nor improved no matter how much money is spent, and this property certainly takes the cake! Simply a prime waterfront property thats situated just minutes East from Cornwall and an easy 60 minute commute to either the Ottawa or Montreal market areas with easy access to both the Highway 401 + USA border crossing. The seller requires SPIS signed & submitted with all offer(s) & 2 full business days irrevocable to review all offer(s). (id:50886)
Cameron Real Estate Brokerage
#lower - 264 Avondale Boulevard
Brampton, Ontario
Experience a tranquil and spacious two-bedroom, one-bathroom basement apartment, featuring generous living space and an abundance of kitchen and storage areas. The fully-equipped laundry room adds extra convenience, while the private entrance through the backyard ensures peace and seclusion. Available: immediately. 50/50 Utilities (id:50886)
Royal LePage Associates Realty
3862 Trafalgar Street
Thames Centre, Ontario
This is a rare opportunity to own a thriving, family-operated greenhouse business with a successful retail garden centre. Spanning over 9.39 acres, this property offers an expansive 83,989 sq. ft. of greenhouse space with a reliable manually operated irrigation system, ensuring the optimal growth environment for plants year-round.\r\nThe service area, totaling 1,924 sq. ft., includes essential facilities such as an office, lunchroom, private office, and a two-piece bathroom. Several storage buildings and a well-maintained insulated shop with office space and a cooler provide ample space for all business operations.\r\nThe residential property is a spacious four-level side split home, featuring five bedrooms and two three-piece bathrooms, perfect for accommodating a large family or providing comfortable living space for staff. The attached double garage offers additional convenience.\r\nLocated just outside of London, this property combines the tranquility of a rural setting with the benefits of being close to city amenities. With 54 years of successful operation, this business has built a strong reputation and a dedicated customer base, ensuring continued success for its new owners. (id:50886)
Culligan Real Estate Limited
90 River Run Road
Mapleton, Ontario
Welcome to your dream home where luxury meets comfort! This stunning property offers everything you need and more. As you step into the main floor, you are greeted by a welcoming foyer that seamlessly leads to a cozy office and the luxurious primary bedroom. The primary suite is a true retreat, featuring a spacious walk-in closet and a beautifully appointed 4-piece ensuite. The heart of the home lies in the open-concept living room, dining area, and kitchen. This space is perfect for both entertaining and everyday living, with ample natural light and a warm, inviting atmosphere. Conveniently located on this level is a laundry room and a 2-piece bathroom. Upstairs, you will find two additional bedrooms, each offering comfort and privacy, along with a modern 4-piece bathroom to cater to the needs of family and guests alike. The lower level has a large recreation room complete with a fireplace, a dedicated area with a pool table, and two more bedrooms. This floor also includes a 4-piece bathroom, two storage rooms, and a cold room, ensuring you have plenty of space for all your needs. Step outside to discover the enchanting backyard, a serene oasis featuring a hot tub and both upper and lower decks, perfect for relaxing or hosting outdoor gatherings. The property also includes a spacious two-car garage. Conveniently located near schools, shops, places of worship, and trails, this home is just 40 minutes from Kitchener and 25 minutes to Listowel. Experience the best of community charm and modern luxury – schedule your showing today! (id:50886)
Royal LePage Don Hamilton Real Estate
1614 - 2083 Lake Shore Boulevard W
Toronto, Ontario
From the moment I stepped into this condo, it felt like home. Sunlight streams through expansive windows, highlighting 10-foot ceilings, crown mouldings, California shutters, and a custom fireplace wall unit - details that make this space truly inviting. The living room is a sanctuary for quiet afternoons or lively gatherings. The fireplace adds a sense of warmth and charm, making the space feel more like a home than a condo. Thoughtful design ensures both comfort and function. Built-in storage, from the custom kitchen pull-outs to the wardrobe and living room wall unit, makes organisation effortless. The open layout balances spaciousness with privacy. The building feels like a resort, featuring a gym, indoor jetted pool, sauna, rooftop deck, party room, guest suites, and visitor parking. Concierge service and a welcoming community add to the charm. Living here isn't just about the condo; it's about the lifestyle. The Humber River area offers peaceful beauty, with scenic walking paths that bring a sense of calm and connection. Nearby, a vibrant selection of restaurants and cafes provides the perfect balance of social opportunities and quiet moments over coffee. It's the best of both worlds - vibrant yet serene. Moving on is bittersweet, but I'm confident this home will bring its next owner the same comfort, charm, and lifestyle it has given me. **** EXTRAS **** Large list of resort-style amenities: Gym, indoor jetted pool, sauna, rooftop deck with picnic area, meeting room, party room, guest suites, visitor parking, security system, concierge & more! Plus a gas hook-up on your private balcony. (id:50886)
Real Broker Ontario Ltd.
95 South Street
Ashfield-Colborne-Wawanosh, Ontario
Welcome to your dream home! This stunning 2-year-old custom-built bungalow with a loft offers modern living in a serene country setting 2 minutes from Lake Huron, situated on a sprawling 1.5-acre property, this home boasts 3+1 bedrooms and 3 full bathrooms, providing ample space for your family. As you step inside, you'll be greeted by an open-concept main floor featuring beautiful hardwood floors. The professionally designed, gourmet chef's kitchen is a showstopper, complete with granite countertops, and a large island perfect for entertaining. For added comfort, the tile floor in the kitchen and the two bathrooms have in-floor heat. The adjoining family room offers vaulted ceilings and a gas fireplace! The finished basement is an entertainer's paradise, featuring a home theatre, custom wet bar, and plenty of room for an in-law suite. Outside, you'll find a large double-car garage, a covered front porch perfect for enjoying quiet evenings and fabulous sunset views, and a private, tranquil backyard with a covered deck, patio BBQ, hot tub, and fire pit. The large driveway leads to a 2000 sq ft. insulated, heated shop with 14’ high doors, large enough to store trucks, vehicles, boats, and RVs. The property also comes with a backup generator. Located just a short drive from Goderich and the stunning beaches of Lake Huron, this property offers the perfect blend of country tranquility and convenient access to amenities. Don't miss your chance to own this one-of-a-kind home! Click the video link under Property Information to take the virtual tour. Call for more information. (id:50886)
Peak Realty Ltd
98 Elgin Avenue W
Goderich, Ontario
WEST END LOCATION IN CANADA’S PRETTIEST TOWN! Stately yellow brick home nestled on mature double lot conveniently located between the beach & town centre square. Spacious main floor boasts a practical “eat-in” kitchen, formal dining room, living room plus family room w/bar. An office (or mudroom) & 3 piece bathroom complete the main level. Ascending up to the 2nd floor you’ll discover the large primary bedroom plus two spacious bedrooms, as well as a 3 piece bath. Outside, be sure to check out the detached garage and fully fenced, private yard. This property has potential for a duplex, with its R2 zoning. Call today for more information or to book a private viewing. (id:50886)
RE/MAX Reliable Realty Inc
6070 5th Line Road
South Glengarry, Ontario
Spacious well maintained bungalow with double car garage on 2 acres! This 3+2 bedroom country home is nestled on a treed lot along the Quebec border. Living room with vaulted ceiling. Dining room big enough for your family gatherings. Custom kitchen with plenty of cabinetry, breakfast bar, backsplash and appliances. Natural light showers the sunroom off the rear of the home. Three generous size bedrooms with ample closet space. 4pc bathroom features tub/shower combo and main floor laundry hook up. Fully finished basement includes a large rec room warmed by a free standing fireplace, two additional spare bedrooms, 3pc bath with corner shower, office/den, utility room and a sizeable cold storage. Other notables; heated 2 car garage, shingles 2014, furnace 2019, garden shed, pave driveway. Quick commute to Montreal or Cornwall. Short distance to the St. Lawerence River, park and recreation. As per seller direction allow 24 hr irrevocable on offers., Flooring: Hardwood, Flooring: Ceramic, Flooring: Carpet Wall To Wall (id:50886)
Royal LePage Performance Realty
B - 690 West Street
Hawkesbury, Ontario
Flooring: Laminate, Deposit: 1950, NEW CONSTRUCTION RENTAL! Lower 2 bedroom unit for rent! Be the first tenants in this brand new construction. Energy efficient natural gas furnace with central a/c. Two parking spaces & a single garage for exclusive use! Side entrance, 2 bedrooms, large open concept living area, modern finished (kitchen and bathroom). Great neighborhood (Domaine Henri), walking distance to park & high school. Heat + Hydro extra. Available December 1st 2024. (id:50886)
Exit Realty Matrix
2056 Victoria St
Howick, Ontario
This property currently has a 3 bedroom apartment upstairs and a storefront currently used for retail. Plus there is the potential to add 2 additional residential units in the back of the main floor. The building has updated wiring and propane furnace. Can be purchase with 2054 Victoria St right beside it. (id:50886)
RE/MAX Midwestern Realty Inc












