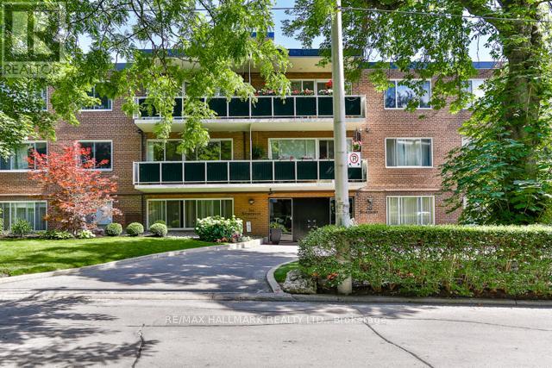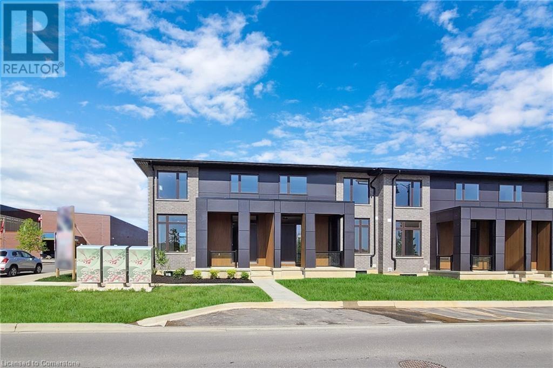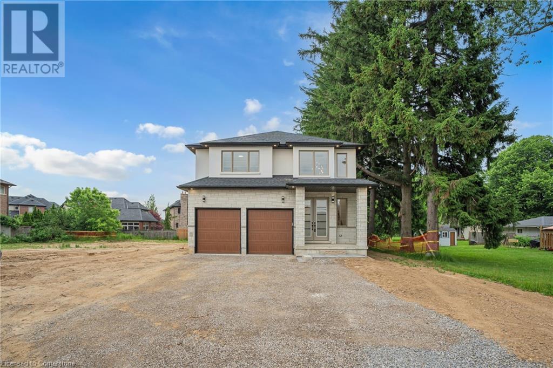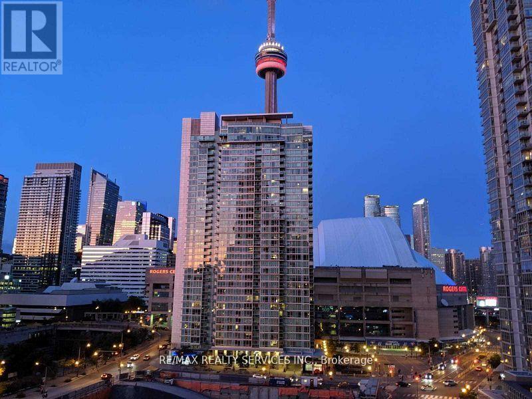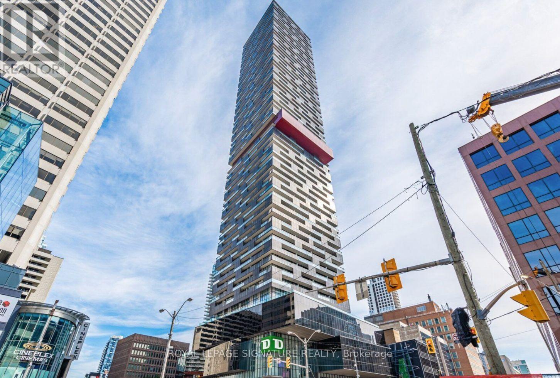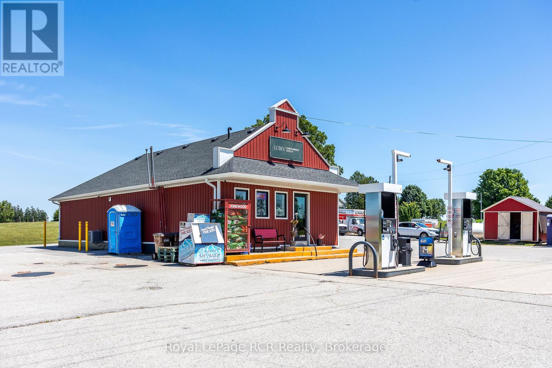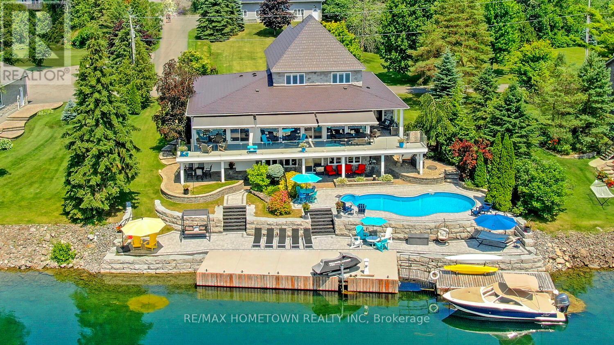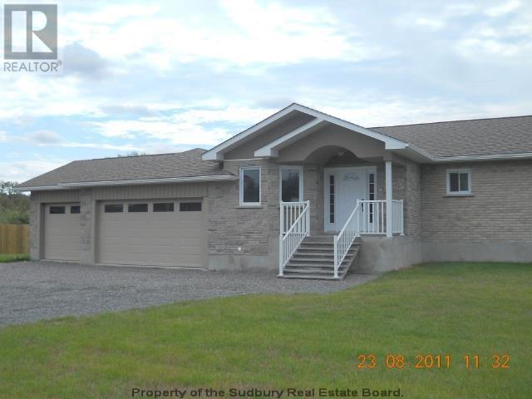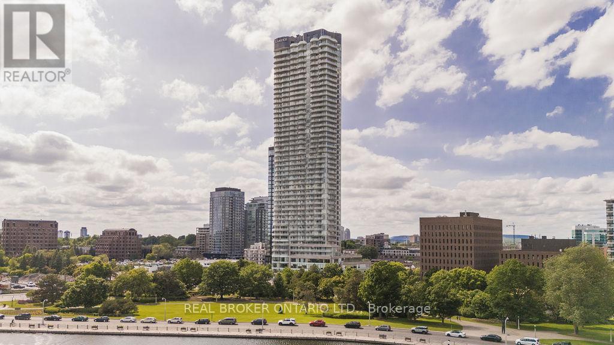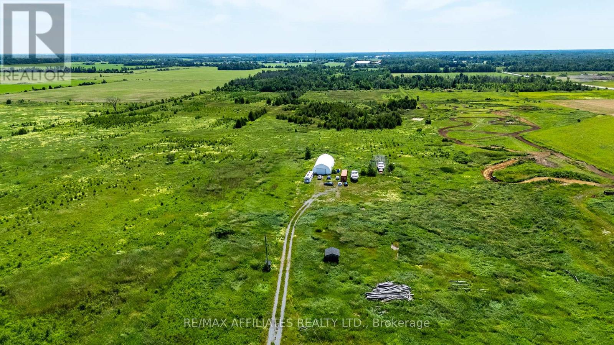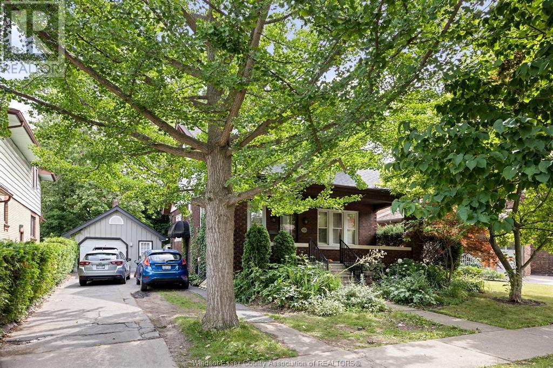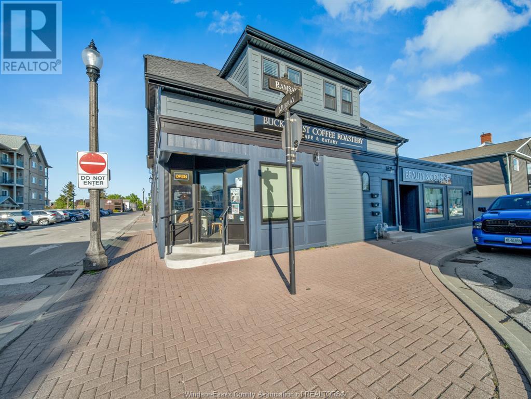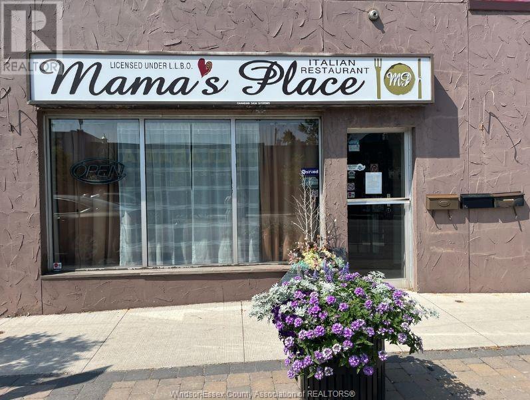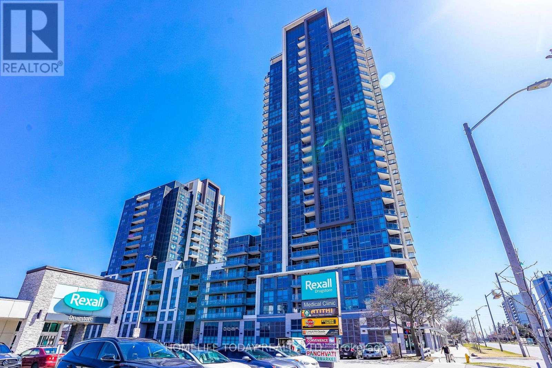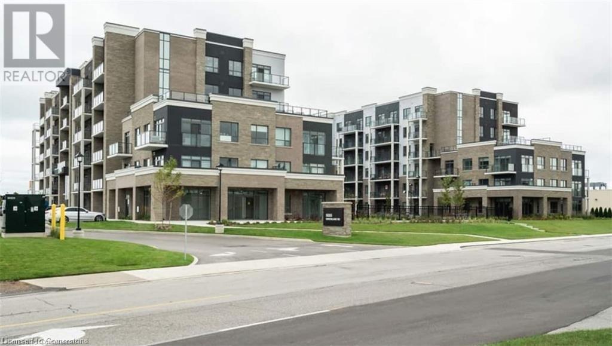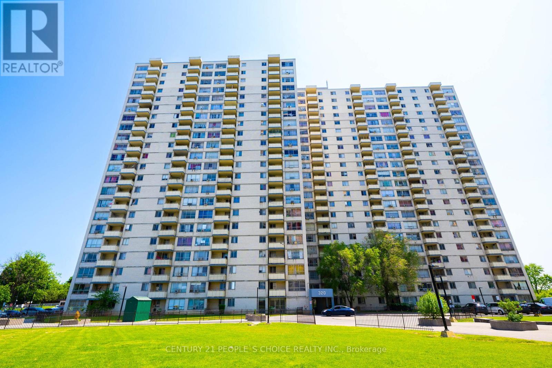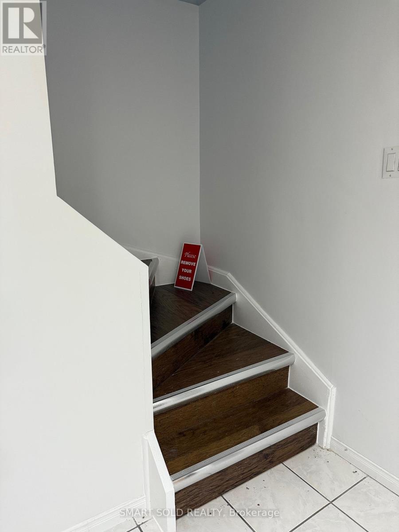206 - 1a Dale Avenue
Toronto, Ontario
Presenting a fantastic opportunity to own a 2-bedroom condominium in the highly sought-after Rosedale neighborhood. Nestled amongst historical mansions, this unit offers a delightful living experience. The open-concept layout is enhanced by the convenience of in-suite laundry. The primary bedroom is particularly impressive, featuring a spacious walk-in closet along with an entire wall of built-in closets which are included in the sale, providing exceptional storage. This property also includes one exclusive garage parking spot. Unlike many of the co-ops in this area of Rosedale, this is a true condominium, and pets are welcome with some restrictions. The maintenance fees include an extra-large storage locker, heat, and cable. Additionally, the generously sized bathroom features both a separate tub and shower. Residents of this building enjoy easy access to the Don Valley Parkway and are within walking distance of the subway. The newly constructed walking bridge provides direct pedestrian access to the city center, offering the perfect blend of private, luxurious living and urban convenience. (id:50886)
RE/MAX Hallmark Realty Ltd.
39 Wellspring Way
Pelham, Ontario
A new meaning to luxurious living can be found at our beautiful two in one townhomes in Fonthill. We are offering two separate units in one: A primary unit between 2004 and a secondary unit between 520 sqft + an uncovered balcony. This project is one of a kind with exceptional touches and details throughout this multi-generation design. This development is seconds away from the Meridian Community Centre, 3 minutes away from Glynn Green Public School, 8 minutes away from E.L. Crossley Secondary School, 5 mins from the 406 highway, less then 40 mins to all the beautiful wineries in Niagara-on-the-lake, 23 mins to Niagara falls and the Rainbow Bridge to USA. (id:50886)
RE/MAX Escarpment Realty Inc.
Lot 11 Miller Drive
Hamilton, Ontario
Welcome to LOT #11 Millers Drive Ancaster. this luxurious 1550 Sqft bungalow, where elegance meets comfort. With 10-foot ceilings and hardwood flooring throughout, this home exudes sophistication. The custom-built kitchen, complete with granite countertops, is a culinary haven. Three spacious bedrooms, including a master suite with an ensuite bathroom, offer relaxation and privacy. With three full bathrooms, convenience is paramount. The property features a two-car garage and sits on a generous 50 by 115 lot. Experience the epitome of refined living in this stunning residence, where luxury and style harmonize effortlessly. (id:50886)
RE/MAX Escarpment Realty Inc.
Royal LePage Macro Realty
386 Southcote Road
Ancaster, Ontario
**MOVE-IN READY - Zeina Homes Modified Forestview Model** This beautiful custom home siting on 50 by 124 lot. Features 5 spacious bedrooms plus den and 5 bathrooms, plus a fully finished basement with a side entrance, ideal for an in-law suite. The open-concept main floor boasts a welcoming double-door entrance, modern décor, and abundant natural light. The custom kitchen includes a center island, extensive cabinetry, and stylish light fixtures. Sliding doors lead to an oversized concrete porch in the backyard. Additional highlights include an elegant oak staircase, oversized windows, granite/quartz countertops, hardwood floors, a brick-to-roof exterior, and a 2-car garage. Located in a mature Ancaster neighborhood, this home is close to parks, schools, shopping, restaurants, Costco, and more. (id:50886)
RE/MAX Escarpment Realty Inc.
Royal LePage Macro Realty
1019 - 4000 Spadina Avenue
Toronto, Ontario
Ideal Location Downtown Toronto Beautiful Views CN Tower & The Lake 843 Sq.Ft. Plus 95 Sq.Ft. Balcony, 2 Bedroom, + 1 Den , 2 Full Bathrooms, Office Niche, En-Suite Laundry, Modern Finishes Throughout Newer Flooring Granite Counter Tops Newer Flooring & Freshly Painted . Excellent Building Amenities Included Concierge, Security, Gym, Pool, Party Room, Etc. Ttc, Shops, Restaurants And Entertainment Steps Away From The Front Lobby. Excellent Opportunity Just Move In & Enjoy! (id:50886)
RE/MAX Realty Services Inc.
2402 - 8 Eglinton Avenue W
Toronto, Ontario
Live in the Heart of Yonge and Eglinton! Fully furnished, move-in-ready Suite at E CondosWelcome to Suite 2402, a stylish and modern fully furnished one bedroom plus den condo located in the iconic E Condos at 8 Eglinton Ave E. This beautifully appointed suite offers sleek finishes, functional layout, many upgrades, and windows that flood the space with natural light. Fully furnished with high end features: includes couch, dining table with 4 chairs, retractable remote TV stand including TV, queen bed with storage, remote-controlled window coverings, beautiful engineered floors, quartz counters, upgraded tiles on balcony, office desk and chair. The kitchen features integrated appliances, quartz countertops, designer receptacles with USB. The living area opens to a spacious balcony with upgraded outdoor flooring, beautiful west views. Separate den/office with desk, chair and tons of built-in storage - perfect for working from home! And includes a locker! Tons of amenities including rooftop infinity pool, gym, party room, concierge, direct access to TTC and upcoming LRT. Walk to numerous shops, cinema, great restaurants, cafes and everything else midtown has to offer. (id:50886)
Royal LePage Signature Realty
405 - 120 Varna Drive
Toronto, Ontario
Luxurious Yorkdale Condominium. Boss Model, Large Corner Unit, 725 Sqft Plus 112 Sqft Balcony. Great Lay-Out, Looks New, Little Use, Mint Condition. North-West View Combined With Floor To Ceiling Windows, Offers Beautiful And Bright Natural Light. Modern Kitchen With Granite Counter Tops And Backsplash. Stainless Steel Appliances. Steps To Yorkdale Subway, Minutes To Yorkdale Shopping Centre And York University. (id:50886)
Homelife/cimerman Real Estate Limited
177569 Grey Rd 18 Road
Georgian Bluffs, Ontario
Profitable Fuel Station, Retail Business & Residence. Nestled on a busy highway in Grey County's scenic countryside, this successful independent fuel station, European delicatessen, and retail operation presents an exceptional investment opportunity in Georgian Bluffs, just southwest of Owen Sound. Ideally situated on Grey Road 18, a major county route with approx. 8,500 vehicles daily, this location benefits from excellent visibility and steady traffic from locals and travelers heading to and from Toronto, Hamilton, Barrie, and Kitchener-Waterloo. The property includes two modern fuel pumps offering Premium, Midgrade, and Regular gasoline, plus a dedicated diesel pump. Storage features three underground 22,700L tanks and a 5,000L above-ground diesel tank. The retail area has a convenience store with a walk-in beer cooler, LCBO sales, a European-style deli kitchen, food concession trailer with refrigeration, lottery sales, coffee stand, and a profitable U-Haul franchise. The building also features dry basement storage, natural gas heating, and central air, two owned sale terminals and a 16-camera security system ensure secure, efficient operations. Included in this package is a four-bedroom, two-bath brick residence offers comfortable living, with an oversized detached garage/workshop. A large paved lot provides generous parking. The recently upgraded septic system supports future business growth. Store and washrooms are fully accessible. Georgian Bluffs and the surrounding area feature a strong economy supported by agriculture, tourism, and retail. The regions rich farmland, vibrant community, and natural beauty including the Bruce Peninsula and Niagara Escarpment draw year-round visitors and drive consistent growth. This is a rare chance to acquire a turnkey business with multiple revenue streams and an included residence in a prime, high-traffic location. (id:50886)
Royal LePage Rcr Realty
201 Empire Hanna Road E
Edwardsburgh/cardinal, Ontario
Spectacular Waterfront Entertainer's Dream Home - 4 Bedrooms, 3 Bathrooms, - 3 Levels - Walkout Basement, Double + Separate Garage. Key Features-Waterfront lifestyle with private dock, perfect for boating, paddleboarding, and stunning river views. Updated in the past 5 years, move-in ready, nothing left to do but unpack. Attached double car garage plus a detached hobby garage for toys, workshop, or extra storage. In-Ground Pool & screened-in Porch for summer entertaining - Main Floor Oasis-Primary Suite: Generous bedroom with walk-in closet, 4-piece ensuite, and private patio access to the covered deck. Grande Foyer: Floor-to-ceiling windows frame the river view and flood the space with light. Chef's Kitchen: Oversized island, quartz countertops, stainless appliances, every cook's envy. Casual Breakfast Area: Sunny nook for morning coffee - Formal Living & Dining Rooms: Ideal for dinner parties and special occasions. Family Room: Cozy yet open, perfect for unwinding after a busy day. Upper Level Retreat-Three Spacious Bedrooms: All bright and appointed. Spa-Like 4-Piece Bathroom: Elegant fixtures, large vanity, and luxe finishes. Walk-Out Lower Level. Entertainment Hub: Large rec room with kitchenette and 3-piece bath, great for summer gatherings. Utility & Storage Room: Ample space for seasonal décor and gear. Covered Terrace & Screened-In Porch: Seamless indoor-outdoor flow even on cooler evenings. Outdoor Paradise-Professionally Landscaped Waterfront: Stone terraces and lush plantings create a serene riverside retreat. Expansive Deck with Awnings: Shade where you need it, sun where you want it. In-Ground Pool: Sparkling oasis just steps from the lower-level terrace -Private Dock: Ready for your boat, Sea-Doo, or paddleboard adventures. A Must-See Masterpiece Pictures can't capture the grandeur of this home or its breathtaking setting. Schedule your private viewing today and prepare to fall in love with waterfront living at its finest! (id:50886)
RE/MAX Hometown Realty Inc
5260 Dundas Street Unit# C320
Burlington, Ontario
Step into refined urban living with this stunning modern 1-bed, 1-bath residence, an exceptional opportunity for first-time buyers seeking a luxurious blend of design, lifestyle, and location. Ideally situated in a dynamic Burlington enclave, this beautiful suite offers a sophisticated open-concept layout with soaring 9ft ceilings and wide-plank laminate flooring throughout. Expansive floor-to-ceiling, energy-efficient windows bathe the interior in natural light, creating a bright and elevated atmosphere that feels both airy and welcoming. The kitchen is a showpiece in both style and functionality, boasting quartz countertops, premium stainless steel appliances, designer stainless steel sink with Euro-style faucet, and custom cabinetry. The spacious living area flows into your private balcony, a retreat to enjoy morning coffee or evening sunsets. The generous primary bedroom features stunning floor-to-ceiling windows, while the sleek 4pc bathroom offers a spa-like experience with a glass shower and LED mirror. Everyday living is made effortless with the convenience of in-suite laundry, a dedicated storage locker, and a rare drive-through parking space located just steps from the elevator—an added touch of ease. As a resident, indulge in a host of luxury amenities at the 2-storey Lifestyle Amenity Centre, including a ravine-view rooftop terrace with lounge and dining areas, demonstration kitchen and private dining room, state-of-the-art fitness centre, Scandinavian sauna and steam rooms, and hot and cold plunge pools. Outside, you’re connected to a vibrant lifestyle—street-level boutiques, trendy cafés, and a wealth of shopping and dining options are all within reach. You’re minutes from the GO Station, major highways, downtown Burlington, and the scenic waterfront. Nature lovers will appreciate the proximity to the lush trails and serene beauty of Bronte Creek Provincial Park. Stylish, sophisticated, and move-in ready—this is elevated condo living at its finest. (id:50886)
Royal LePage Burloak Real Estate Services
1643 Pioneer Avenue
Sudbury, Ontario
A rare breed of country living and city convenience minutes from the Four Corners. Escape the high cost of city water bills without giving up the benefits of living close to Sudbury's desirable South End. This 1588 square foot main floor has 4 bedrooms with 2 ensuites. That's right, two bedrooms have ensuites. Sits on an impressive 117' x 252' lot, offering privacy, space and potential for multi-family living. Main floor open concept with a chef's dream kitchen with granite countertops, ample cabinetry and patio doors to a relaxing deck. Main floor office provides the ideal workspace. Lower level features large rec room, wet bar and in-floor heating. Space and versatility is here! Pictures are from before property was tenant occupied. (id:50886)
RE/MAX Crown Realty (1989) Inc.
4401 - 805 Carling Avenue
Ottawa, Ontario
To describe this suite in mere words would be a disservice to its elegance, its true appeal lies in the experience. Properties like this defy easy definition, but please accept this humble attempt. Perched on the 44th floor of the renowned Claridge Icon, this extraordinary one-level residence spans over 2,400 square feet of impeccably curated living space. With multiple versatile areas for rest and retreat and three luxurious bathrooms, every element reflects thoughtful design and refined living. Offered fully furnished and decorated with designer pieces hand-selected to complement every upgrade, calling Suite 4401 turnkey would be an understatement. Extensively reimagined over multiple phases, culminating in a substantial remodel by Touchstone Interiors, the home features a fully integrated smart system for seamless control of lighting, climate, audio, and automated window coverings. A modified floor plan maximizes natural light, enhanced by bespoke millwork, custom cabinetry, and meticulously chosen finishes, lighting, and fixtures throughout. Enjoy sweeping 180-degree views from the living room, primary bedroom, and office, plus two expansive balconies that bring the skyline into everyday life. The primary suite offers a tranquil escape with a spa-inspired ensuite, waterfall steam shower, and custom sauna with led light therapy. Three underground parking spaces including one with EV charging and four storage lockers add rare convenience to this elevated urban residence. Set amid greenspace, waterfront trails, and the vibrant culinary heart of Little Italy, this is a rare opportunity to own a home where location, craftsmanship, technology, and design converge above the city skyline. (id:50886)
Real Broker Ontario Ltd.
8296 Fallowfield Road
Ottawa, Ontario
Endless Possibilities on 95 Acres of flat, versatile land. A fantastic opportunity to own a property with a mix of cleared land and mature trees, offering the perfect balance of open space and natural privacy. The property features two large coverall buildings, one full coverall and one framed only, providing excellent utility for storage, equipment, or future projects. Whether you're looking to build, farm, invest, or simply enjoy wide-open space, this property delivers on scale, setting, and location. 15-20 minutes from Stittsville/Kanata and only 20 minutes to Barrhaven. 24 hour irrevocable on all offers. (id:50886)
RE/MAX Affiliates Realty
456 Askin Avenue Unit# Lower #2
Windsor, Ontario
Shared space student rental steps from the University of Windsor. Bedroom rental #2 is located in the lower 3 bedroom unit duplex. There is 1 shared bathroom, shared laundry, kitchen and common space. Rental includes biweekly maid service cleaning of the common areas and internet. Call to book a time view! Rent is inclusive of utilities. First and last month rent, application, credit check and reference check required. Female Only Rental. (id:50886)
Keller Williams Lifestyles Realty
79 Murray Unit# 200
Amherstburg, Ontario
FULLY FURNISHED AND TURN KEY. LOCATED IN THE HEART OF DOWNTOWN AMHERSTBURG AND ONE BLOCK OFF NAVY YARD PARK. THIS ONE BEDROOM, ONE BATHROOM UNIT OFFERS OPEN CONCEPT DESIGN WITH LARGE BALCONY AND OUTDOOR SPACE PROVIDING GREAT VIEWS OF THE DOWNTOWN AREA. In-suite laundry. Appliances included. Nice and bright with lots of natural light and built with todays modern finishes throughout. Rental application and credit check required. ONLY HYDRO IS IN ADDITION TO MONTHLY RENT OR INQUIRE ABOUT AN ALL INCLUSIVE RENT OPTION. ALL OFFERS MUST INCLUDE ATTACHED SCHEDULE B (id:50886)
RE/MAX Preferred Realty Ltd. - 586
14 Talbot Street North
Essex, Ontario
An incredible opportunity to own a long-standing, community-loved business in the heart of Essex! Mama’s Place Italian Restaurant has been a local staple for many years, offering a loyal customer base and a strong reputation. This turnkey opportunity allows you to step into a well-established operation with everything you need to continue its legacy of quality food and warm service. A full list of chattels is available upon request. For those interested in maintaining the current location, a newly renovated commercial kitchen is currently being updated — providing a fresh start in a familiar space. A new lease option may be possible with the current landlord. Whether you're an experienced restaurateur or an entrepreneur with a passion for food, this is your chance to bring your vision to life with the foundation already in place. Contact the listing salesperson today for full details. (id:50886)
Century 21 Local Home Team Realty Inc.
201 - 30 Meadowglen Place
Toronto, Ontario
Welcome to this modern and beautifully maintained 1-bedroom + den condo with 2 full bathrooms, ideally located near Markham Rd & Ellesmere Rd in the heart of Scarborough. This recently built unit features an open-concept layout with freshly painted interiors, offering a bright and inviting atmosphere. Enjoy a rare and spacious open terrace, perfect for outdoor relaxation or entertaining. The versatile den can serve as a home office or guest area, and the convenience of Ensuite laundry adds to your daily comfort. Residents enjoy premium amenities including a 24-hour concierge, Party/Rec room, Fitness Centre, and a dedicated business/work lounge. Prime location just minutes to Hwy 401,University of Toronto Scarborough Campus, and Centennial College. Surrounded by greenery, walking trails, and close to Scarborough Town Centre. Includes 1 parking space and 1 locker. (id:50886)
Homelife Today Realty Ltd.
RE/MAX Ace Realty Inc.
4850 Hillside Drive
Lincoln, Ontario
An Unparalleled Estate of Elegance and Prestige! Perched atop 4.94 acres of pristine landscape, this extraordinary estate commands breathtaking panoramic views of rolling vineyards, the Toronto skyline, and Lake Ontario. A masterpiece of architectural grandeur and contemporary refinement, this residence offers an unrivalled level of sophistication, where every detail has been meticulously curated to exude timeless luxury. Step inside to an atmosphere of uncompromising elegance, where a sweeping grand staircase sets the tone for the magnificence that unfolds within. The expansive chefs kitchen is a culinary sanctuary, featuring multiple islands, a commercial-grade refrigerator, a built-in pizza oven, and sweeping vineyard vistas, seamlessly flowing into the formal dining room and great room adorned with exquisite built-in cabinetry. A private main-floor office ensures work-from-home excellence, while the indoor pool and jacuzzi spa offers a year-round retreat! Make your way upstairs to the primary bedroom complete with his-and-her walk-in closets, a spa-inspired five-piece ensuite bathroom, and a private balcony that frames uninterrupted views of the lake and skyline. Three additional generous size bedrooms provide opulent accommodations for family and guests. Designed for the ultimate in luxury and entertaining, the estates expansive outdoor terraces, tennis court, manicured vineyards, and serene patios create an ambiance of secluded refinement. A circular interlock driveway, two-car attached garage, and a three-car detached garage provide ample space for a distinguished collection of vehicles and storage. Also found on the premise is a separate 2 bedroom, 1 bathroom coach house featuring a full kitchen, and a living/dining area; exceptional privacy for guests or additional accommodations for family to live on site! This is not just your new home - it is your new lifestyle, where the serenity of nature meets the pinnacle of luxury! Welcome Home! (id:50886)
RE/MAX Niagara Realty Ltd.
1301 - 212 King William Street
Hamilton, Ontario
Facing the Hamilton's Iconic Lakeview, 2 Bedroom. 2 Bathroom Suite With 772 sq.ft. Interior Area Located At Kiwi Condos In Downtown Hamilton. Soaker Tub in 4 Piece Bathroom. Individually Controlled HVAC System. Open Concept and Thoughtfully Designed Kitchen With Modern Quartz Countertops, S/S Appliances And Ample Restaurants, Hamilton GO Center, Entertainment And More. Seller is Motivated and Will Accept The Highest Offer! (id:50886)
Royal LePage Real Estate Services Square Seven
5055 Greenlane Road Unit# 229
Beamsville, Ontario
Welcome to Unit 229 at 5055 Greenlane Road, Beamsville! This beautifully maintained 1-bedroom, 1-bathroom condo offers a bright and open layout, complete with a versatile office space – perfect for working from home or extra storage. Modern fixtures and stylish finishes flow throughout, creating a clean and contemporary living environment. Located in a well-managed building with fantastic amenities including an elevator, exercise room, party room, rooftop deck/garden, and visitor parking. This unit is perfectly situated close to schools, downtown shops, restaurants, transit, and easy highway access, making it ideal for commuters, first-time buyers, or anyone looking to enjoy the charm of Beamsville. Don’t miss this opportunity to own a thoughtfully designed condo in a growing community. Book your showing today and make this modern space your new home! (id:50886)
Keller Williams Complete Realty
574 Upper Sherman Avenue
Hamilton, Ontario
Welcome to 574 Upper Sherman Ave — where style, space, and location come together! This stunning 4-bedroom, 2-bathroom beauty has everything you've been searching for. Bright, spacious living areas, a functional layout perfect for families and entertainers alike, and a finished basement for even more room to live, work, or play! Located in one of Hamilton’s most convenient spots — minutes to schools, parks, shops, transit, and major highways — this is a home that truly checks all the boxes. Whether you're a first-time buyer, growing family, or savvy investor, 574 Upper Sherman is ready to welcome you home. Don’t miss your chance — opportunities like this don’t last long! (id:50886)
Keller Williams Complete Realty
105 - 320 Dixon Road
Toronto, Ontario
Welcome to this beautifully renovated main-floor condo in the heart of Kingsview Village, Etobicoke. This spacious unit offers 2 bedrooms, 1 bathroom, and the added convenience of in- suite laundry. A standout feature is the thoughtfully added drywall partition in the living room, creating an additional bedroom with its own separate entrance offers rental income potential that sets it apart. Whether youre looking to live in and rent part of it, or rent the entire unit, this is a solid investment in a growing, well-connected community. or accommodating extended family. Enjoy direct access to a park right from your balcony, providing a safe and fun environment for children. This condominium is ideally situated for both lifestyle and convenience. Commuting is a breeze with TTC bus stops just steps away, offering easy access to Kipling and Islington subway stations. For drivers, you're only minutes from Highway 401, Highway 427, and Pearson International Airport. Daily essentials are within easy reach, with nearby grocery stores, Westway Centre, and several shopping plazas. Families will appreciate the close proximity to top-rated schools and childcare facilities, while outdoor enthusiasts and parents will love the family-friendly park with a playground and green space located just behind the building. Don't miss out on this exceptional property in a thriving neighborhood. (id:50886)
Century 21 People's Choice Realty Inc.
Basement - 3549 Old Orchard Park Drive E
Mississauga, Ontario
Move In Ready! Three Bedroom, Two Bath, Ensuite Laundry, One Parking Spot Included Basement Level Home In Wonderful Neighbourhood. Location in the heart of Mississauga. This Basement unit would be a perfect for you. Large Kitchen and big living rooms along with spacious bedrooms to fit you and your family. Close to all amenities and public transportation, shopping center, highway 403 & QEW (id:50886)
Smart Sold Realty
162 Luella Crescent
Brampton, Ontario
Beautiful Basement apartment , never Lived in Before. Open Concept & Modern with Separate Entrance.. 2 Bedrooms and 1 Washroom. Modern Kitchen with Stainless Steel Appliances. Ensuite Laundry. Tenant's to pay 30% of utilities. Looking for a small family or a professional. (id:50886)
Newgen Realty Experts

