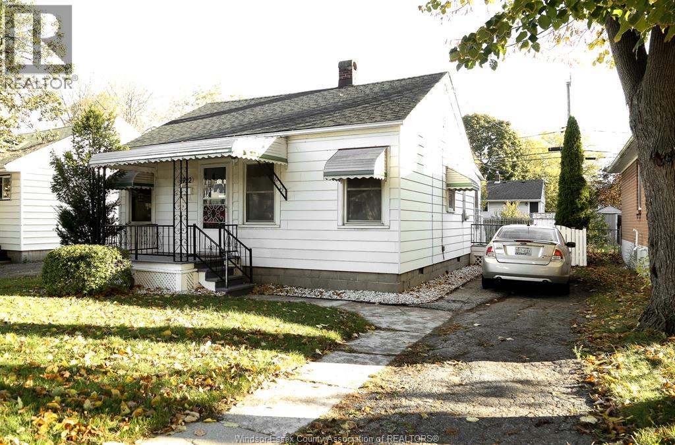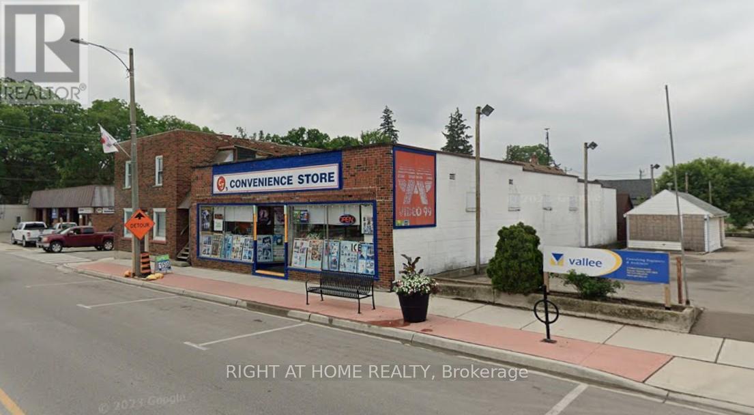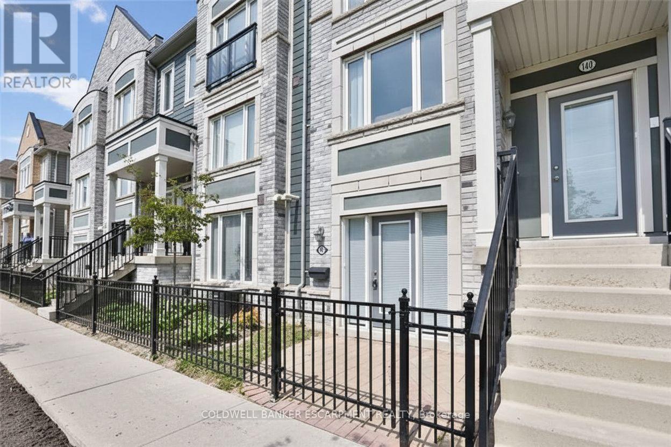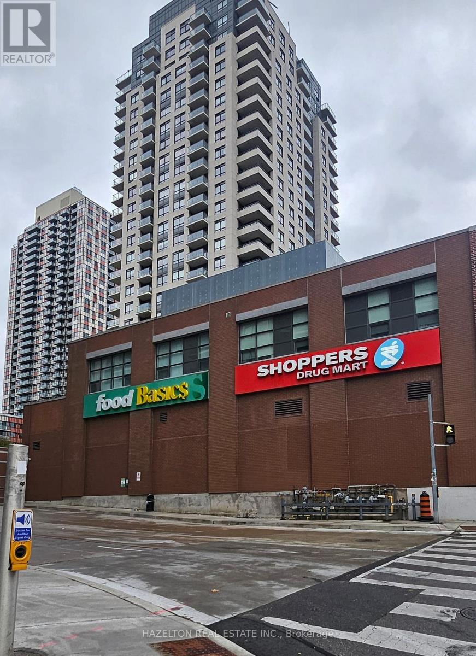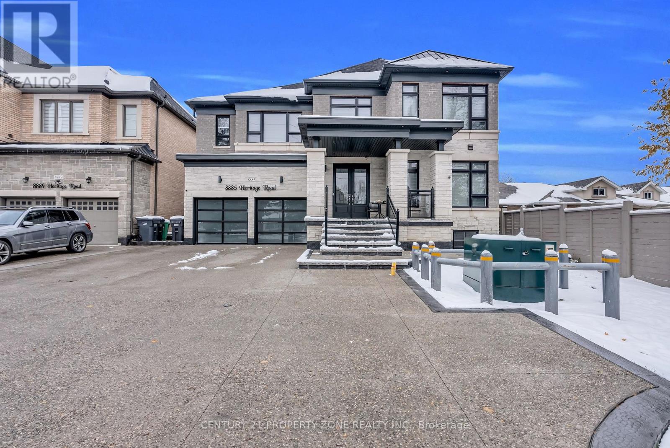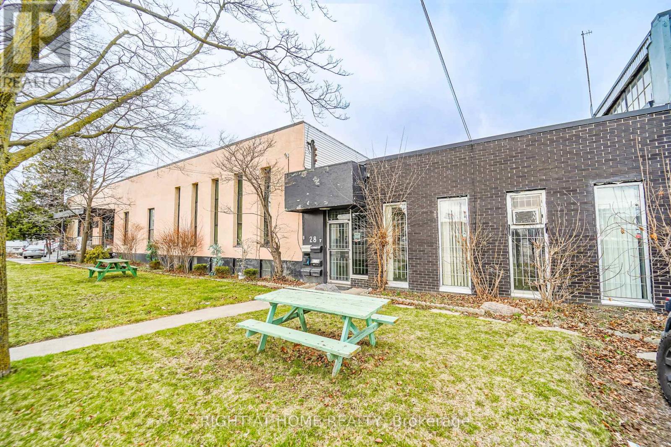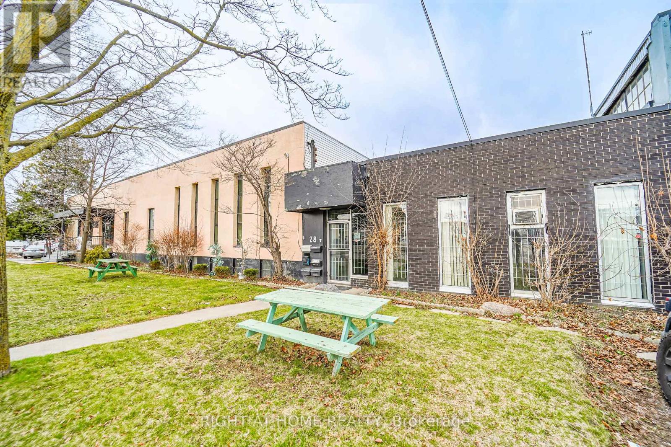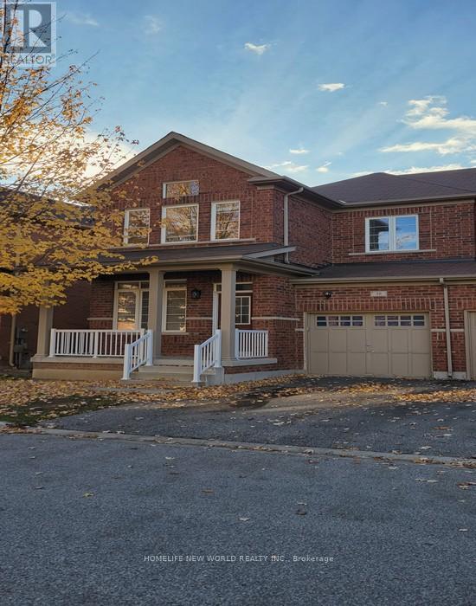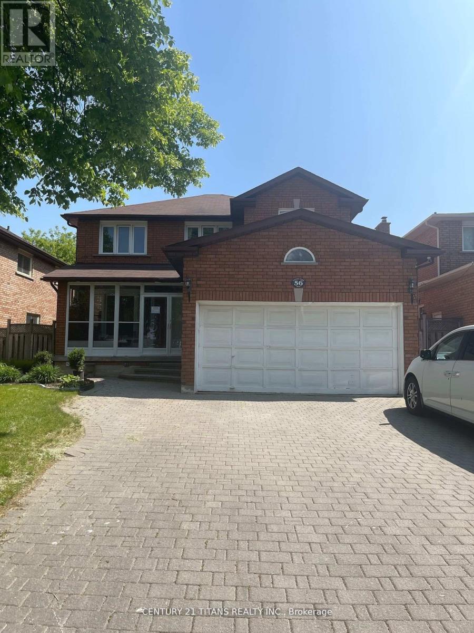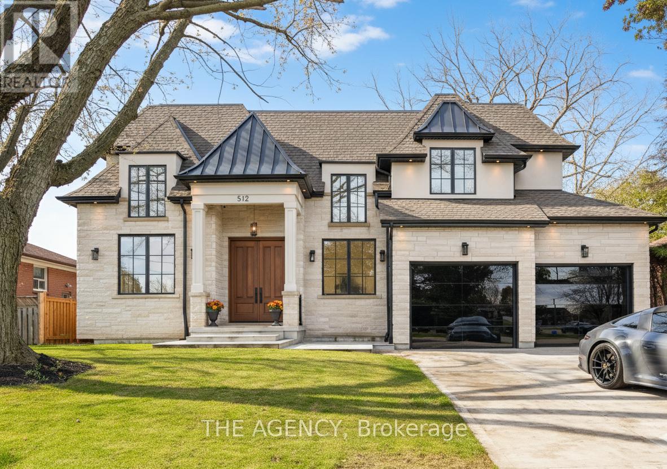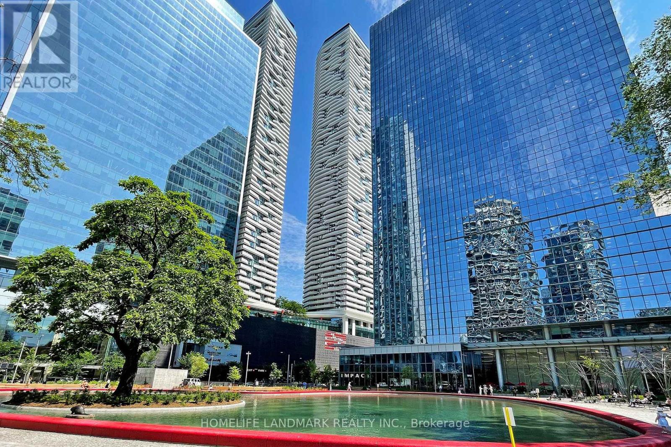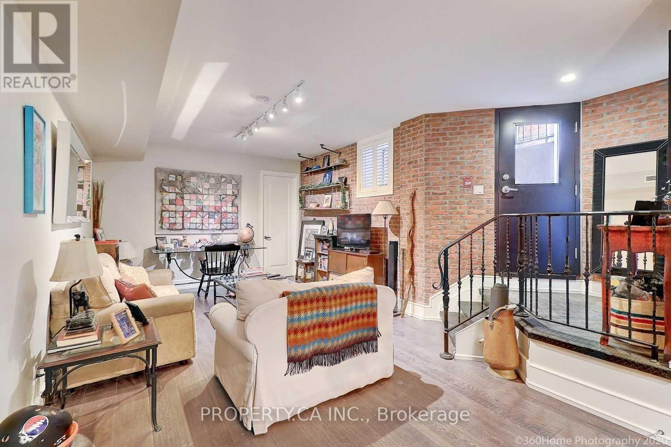1922 Central
Windsor, Ontario
Discover comfort and convenience in this charming 2-bedroom home, ideally located close to transit, shopping, restaurants, and more. Step inside to find a freshly updated space featuring a newly renovated bathroom and a functional galley kitchen perfect for everyday living. Enjoy outdoor time in the fenced backyard, great for pets or entertaining, and take advantage of the paved driveway for easy parking. Whether you're a first-time buyer, downsizing, or investing, 1922 Central offers a great combination of value and location - move-in ready and waiting for you! (id:50886)
Royal LePage Binder Real Estate
62 King Street
Norfolk, Ontario
Excellent Variety Store for Sale, Immaculate, high-traffic downtown location featuring a large retail area and unfinished basement for expansion. Approx. $10,000/week in sales (30% cigarettes), Lotto Comm $3,000/mth,. Newly licensed for beer & wine with growing sales, Low expenses, Rent 3,500+HST, Limited 8 AM-8 PM hours offer clear growth potential. Excellent turnkey opportunity with room to expand. (id:50886)
Right At Home Realty
142 - 3050 Erin Centre Boulevard
Mississauga, Ontario
Ideal for first-time buyers, downsizers, or anyone seeking a low-maintenance home in a well-planned Daniels community. Located in the heart of Churchill Meadows and Central Erin Mills, this condo offers exceptional convenience. You're steps to Erin Mills Town Centre, cafés, restaurants, fitness studios, and everyday essentials. Top-rated schools and several well-regarded elementary schools are all close by. Enjoy nearby parks, trails, the Churchill Meadows Community Centre and the Erin Meadows Library. Commuting is effortless with quick access to Hwy 403, 401, 407, the QEW, and reliable local transit. This smartly designed 661 sq ft one-bedroom layout offers an inviting open-concept living/dining area with a defined front entry and plenty of natural light. The kitchen provides ample counter space and cabinetry. The generously sized bedroom includes a walk-in closet. The main 4 piece bath sits conveniently just steps away. A foyer with a mechanical/laundry area keeps clutter out of sight and has entrance to your own private garage. The ground level design means no stairs and easy everyday access. The gated terrace adds a welcoming outdoor touch, perfect for sipping your morning coffee while enjoying the sunrise. (id:50886)
Coldwell Banker Escarpment Realty
810 - 1410 Dupont Street
Toronto, Ontario
Perfectly situated to enjoy everything Toronto's vibrant West End has to offer, The Fuse Condos provides the ultimate blend of comfort, convenience, and urban lifestyle. Step outside and you'll find shopping, trendy cafés, restaurants, transit options, schools and beautiful parks all just moments from your door. This spacious 1 Bedroom + Den suite features an inviting open-concept living and dining area that flows seamlessly onto a north facing balcony, perfect for enjoying a morning coffee, evening unwind, or entertaining friends. The separate den offers incredible flexibility, ideal for a home office, reading nook, or personal workout space. Designed with both functionality and style in mind, this suite is an excellent choice for young professionals or couples who value modern living in a dynamic, well-connected neighbourhood. One locker included for added storage convenience. Direct link to Shoppers Drug Mart and Food Basics. (id:50886)
Hazelton Real Estate Inc.
8885 Heritage Road
Brampton, Ontario
Luxurious 3 + 1 Bedroom Legal Basement Apartment located at the border of Brampton, Mississauga & Halton Hills in one of Brampton's most prestigious areas. Situated on a large lot near the greenbelt area, this upgraded unit offers 3 spacious bedrooms, an open area ideal as a den or office, a huge separate living area, and a dedicated storage room for added convenience. Features include 2 designer washrooms, a gourmet kitchen with quartz counters, designer backsplash, black stainless sink, and upgraded appliances, pot lights, modern laminate flooring, walk-in closet, and large windows with zebra blinds. Enjoy country-style living just minutes from highways, Lionhead Golf Club, plazas, restaurants, grocery stores, and all major amenities - with a bus stop just a few houses away for added convenience. (id:50886)
Century 21 Property Zone Realty Inc.
Unit #26 - 26-30 Six Point Road
Toronto, Ontario
This beautifully renovated office offers a modern, open-concept workspace designed to foster collaboration. In addition to the spacious main area, the office includes two versatile rooms that can easily be used as private offices or executive boardrooms, depending on your needs. Ideal for teams that require both open work areas and private, quiet spaces, this office combines style, functionality, and flexibility for any professional setting. The lease rate is on a Gross basis, inclusive of base rent and TMI. (id:50886)
Right At Home Realty
Unit #33 - 26-30 Six Point Road
Toronto, Ontario
This 180 sq. ft. office space offers the flexibility to suit a variety of needs. Whether you're looking for a compact workspace, a private office, or a creative studio, this space can easily be tailored to your specific requirements. With its adaptable layout and efficient use of space, it's an ideal solution for small businesses, freelancers, or professionals seeking a functional and affordable environment. The lease rate is on a Gross basis, inclusive of base rent and TMI. (id:50886)
Right At Home Realty
38 Prebble Drive
Markham, Ontario
Ideal family Semi-Detached House, 4 Bedrooms In A Great School Area (Wismer PS & BuroakSS). Close To Mount Joy Go Station. Minutes To Public Transit, Parks, Restaurants, Banks, and Groceries. 9' Ceiling And New Vinyl Floorings Throughout On Main and 2ndfloors, Sep Entrance To Basement, Direct Access To Garage. Wood-Blinds Throughout. Steps Away From The Park. (id:50886)
Homelife New World Realty Inc.
56 Colonel Marr Road
Markham, Ontario
Newly Renovated Basement W/ Separate Entrance One Bedroom And One Bathroom Spacious Living And Dining Room, Stylish Bathroom With Standup Shower. One Driveway Parking Spot!! Conveniently Located In A Quiet Street Across The First Markham Place Where Supermarkets/Home Depots/ Starbucks At. A Must-See!!! Shared Utilities 20%. (id:50886)
Century 21 Titans Realty Inc.
512 Weynway Court
Oakville, Ontario
Welcome to 512 Weynway Court, a residence where scale, light, and refined craftsmanship define luxury living. Positioned on a 65 x 120 ft lot, this home features an East-facing front exposure that captures soft sunrise light, while the expansive rear windows welcome warm sunset views, creating a beautifully balanced atmosphere throughout the day.Designed with a centre-court style layout, the home is built around volume, symmetry, and sightlines that elevate every space. A dramatic 20-foot open-to-above foyer with heated large porcelain slabs sets the tone upon entry, complemented by a floating wood-and-glass staircase and Pella windows that draw natural light across the entire main level.The chef's kitchen showcases Sintered Stone surfaces, Sub-Zero and Wolf appliances, dual Bosch dishwashers, and custom millwork-flowing seamlessly into the spectacular 20-foot open-to-above family room, a grand yet inviting space defined by light, height, and contemporary elegance.Car enthusiasts will appreciate the oversized, high-ceiling garage, perfect for lifts or premium vehicles, along with a rare covered rear carport, ideal for a luxury car, boat, or jet ski-an uncommon offering in this prestigious neighbourhood.Every bathroom throughout the home features heated floors, adding a layer of comfort and sophistication. Upstairs, the primary suite offers a spa-inspired ensuite with large luxurious heated floor slabs, a smart toilet, freestanding tub, Grohe fixtures, and a beautiful walk-in closet. Additional bedrooms include elegant finishes, generous windows, and custom built-ins.The lower level features 10-foot ceilings, a full walk-up, a wet bar, a bedroom with semi-ensuite, and an impressive media room constructed beneath the garage-a premium architectural upgrade that creates exceptional, sound-buffered space.Every detail has been intentionally curated.512 Weynway Court is an elevated expression of luxury, design, and lifestyle in one of Oakville's most coveted enclaves. (id:50886)
The Agency
4705 - 100 Harbour Street
Toronto, Ontario
Client Remks: Clean & Bright 47th Floor,1 Bedroom + 1 Bath, Open Concept Layout 589 Sq.Ft + Large Balcony.Professionally Designed Interior, Floor To Ceiling Windows With Window Coverings, Kitchen With Island, Appliances And Granite Counter Top.Dir Access To P-A-T-H,Union Stn,Ttc, Up Express, Acc, And Minutes To Cn Tower,Rogers Center And Financial District. Enjoy And Downtown Skyline & Lake View. Amenities Include State Of The Art Fitness/Weight Areas,Cardio,Pilates/Yoga Studio & Spinning, Sauna(Steam Room)Bus.Centre,Party Rm,Theatre Lounge, Terrace, Indoor Pool, F/Place Lounge And Bbq Area. (id:50886)
Homelife Landmark Realty Inc.
01 - 28 Madison Avenue
Toronto, Ontario
Enjoy Condo Style Living In The Heart Of The Annex. This Suite Is Truly A Gem, High End Finishes, Ensuite Laundry, 9' Ceilings, Exposed Brick, Approximately 750 Sq Ft. Private Side Entrance Plus Main Entrance From Front. The Home Is A Short Walk To The Subway, U Of T, Restaurants, Shopping And More! Only 6 Residential Suites In The Property. Video Intercom System With Fob Access At Entrance. Outstanding Value! (id:50886)
Property.ca Inc.

