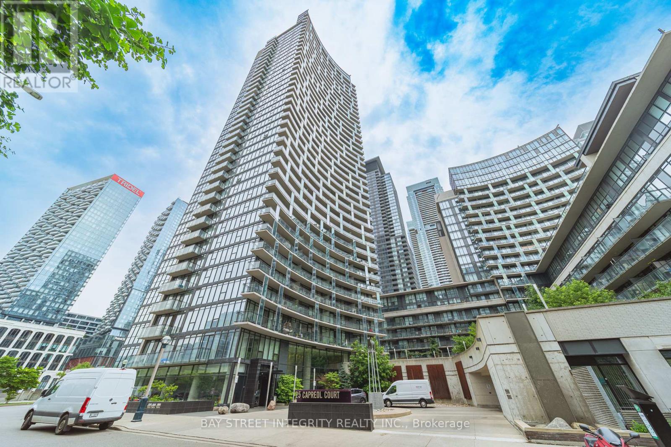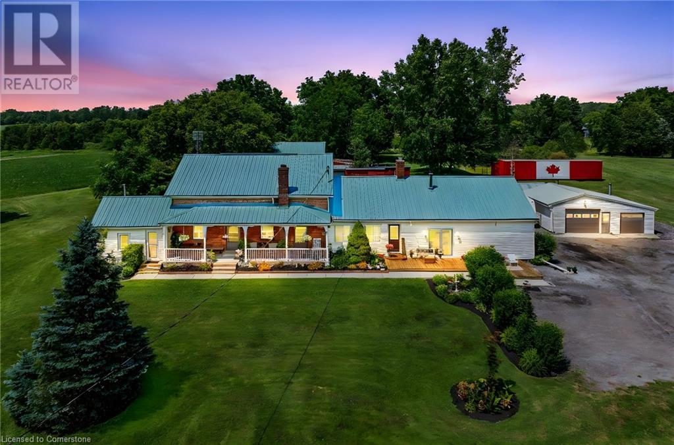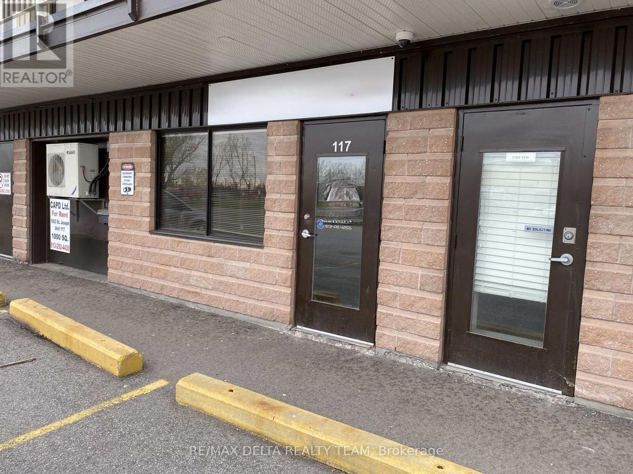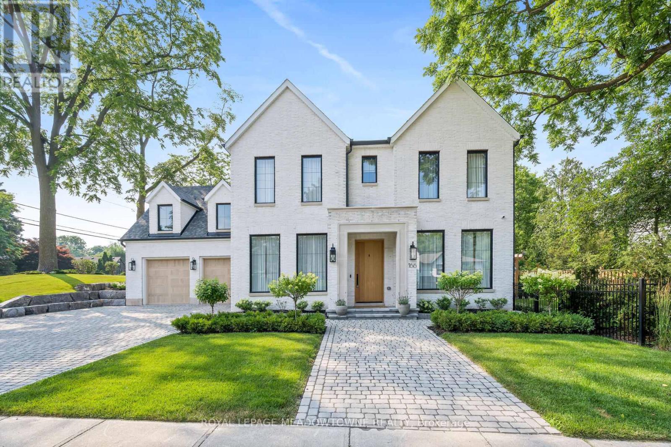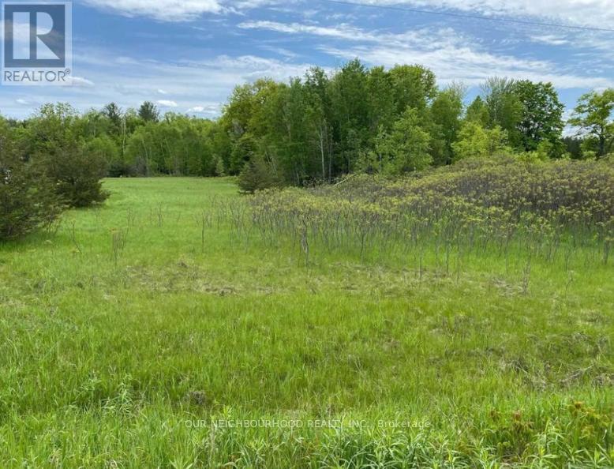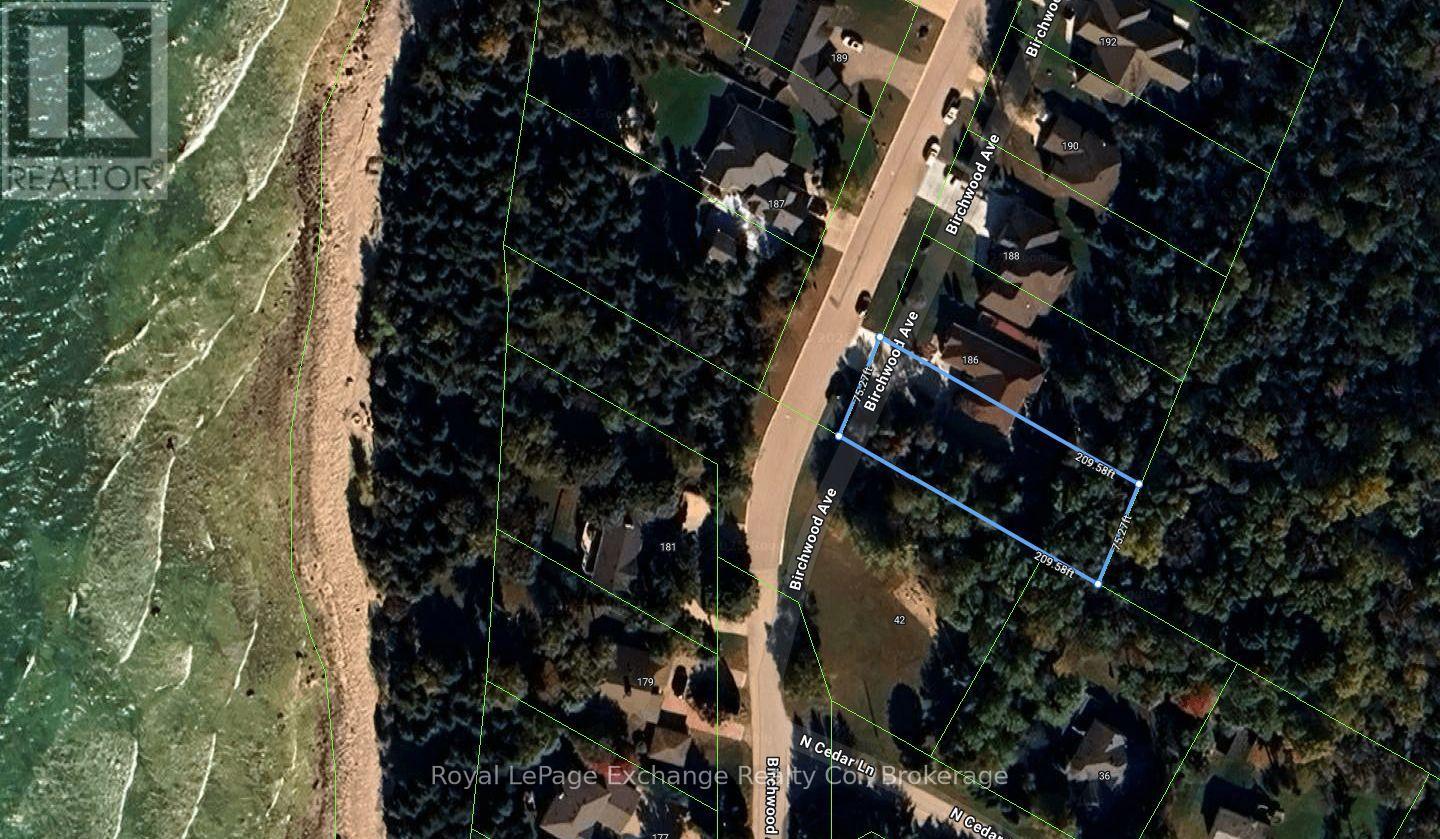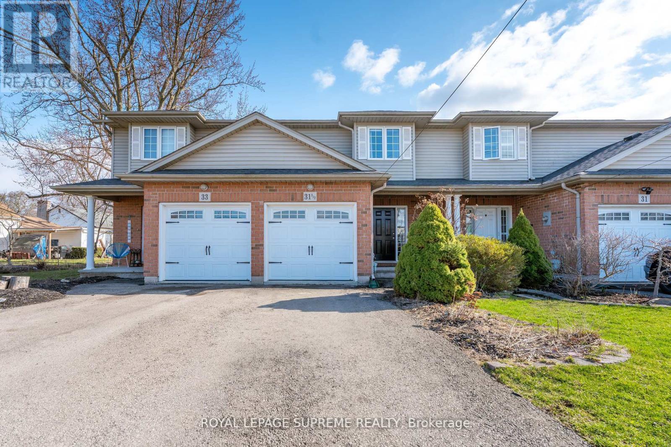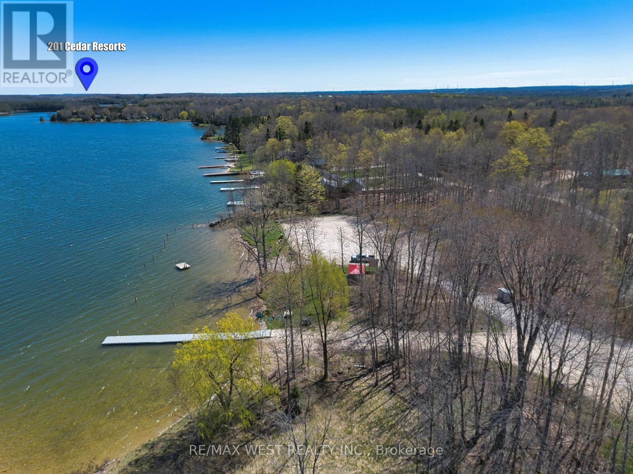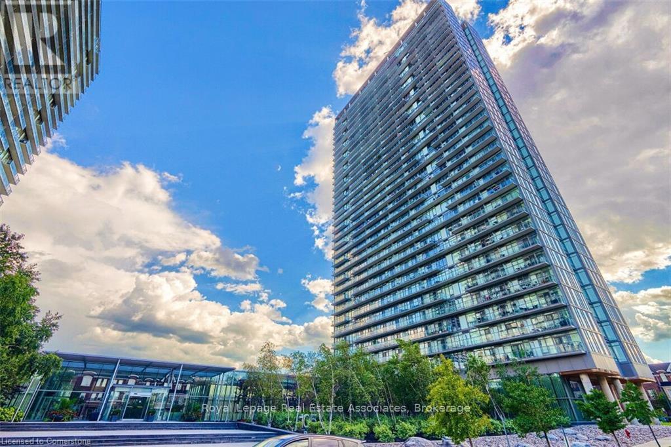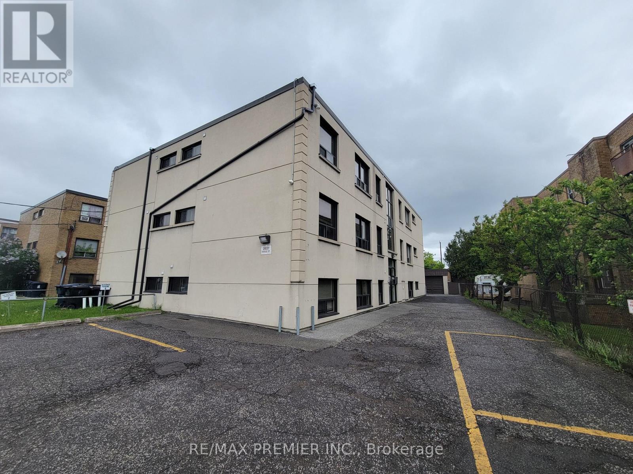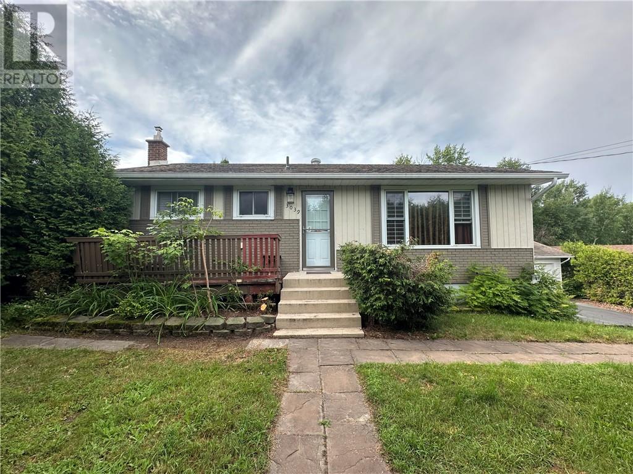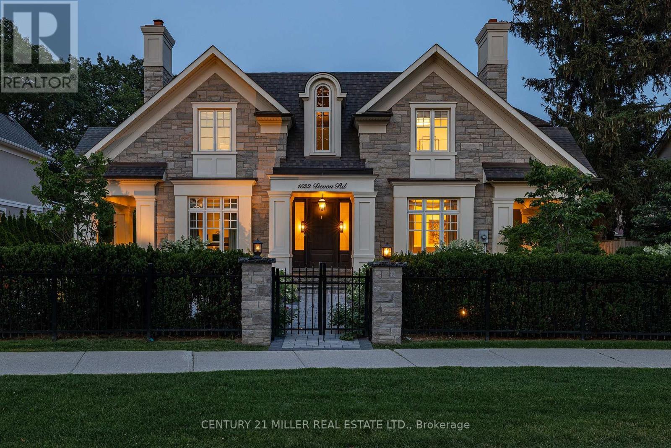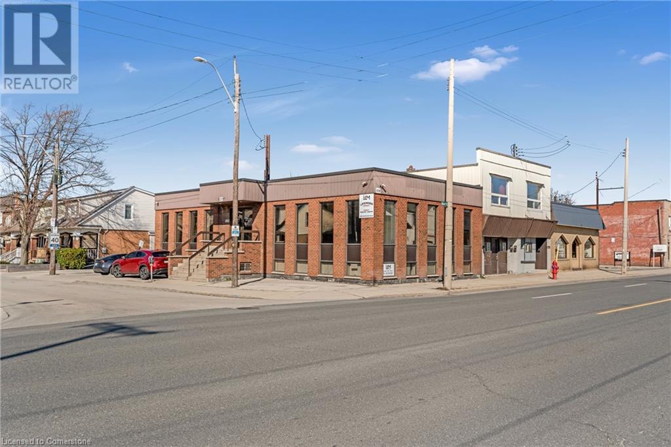1103 - 25 Capreol Court
Toronto, Ontario
Bright and functional 2-bedroom unit in sought-after CityPlace with the best layout in the building! Enjoy unobstructed northeast views and abundant natural light. Total 833sf per builder. Open-concept living/dining/kitchen area with laminate flooring throughout. Fresh paint and brand new flooring renovated. Primary bedroom includes ensuite.Includes: 1 parking, 1 locker, all appliances (fridge, stove, microwave, dishwasher, washer/dryer), ELFs, and window coverings.Amenities: Indoor pool, gym, rooftop BBQ garden, concierge, party room, sauna, and visitor parking.Steps to Financial District, Harbourfront, Rogers Centre, CN Tower, and Torontos newest public library. Move-in ready. Ideal for end-users or investors. (id:50886)
Bay Street Integrity Realty Inc.
43030 Highway 3
Wainfleet, Ontario
Historical farmhouse in Wainfleet! Originally built in the 1850s and expanded over the years, this lovely family home sits on 8.7 acres. The main portion of the home features tons of living space with 4 bedrooms, 2 full bathrooms and ample storage while the addition has a 1-bedroom unit with a full kitchen and bathroom, perfect as an income helper or setup for multigenerational living. Keep separate or reclaim this additional living space to merge with the rest of the home. There are several out buildings including a detached 22' x 30', 2-car garage, a barn behind the home with space for animals, cars or boats and another workshop/shed towards the rear of the property by the pond. An amazing opportunity for those looking for more space and country living or for those looking to venture into the hobby farm lifestyle. Don't wait! (id:50886)
Michael St. Jean Realty Inc.
1396 54 Highway
Onondaga, Ontario
Beautiful and secluded 19.9-acre rural estate in South Brant County near the Haldimand border. Just 10-15 minutes to Ancaster, Hamilton, and Hwy 403, with the Grand River just across the road. A winding laneway leads to a solid brick two-storey home with a walk-out balcony offering sweeping countryside views. Attached double garage plus a 1,344 sq ft board-and-batten garage with three insulated roll-up doors and separate 100-amp hydro. Inside, enjoy a cathedral-ceiling living room with hardwood floors and a Valor gas fireplace. The spacious kitchen (renovated 2023) features ceramic floors and leads to a formal dining room. Main floor includes a bedroom/den and 4-pc bath. Upstairs: primary with ensuite, two bedrooms, and another 4-pc bath. Upgrades include: new roof (2016), sunroom windows/door (2021), balcony/rails/flat roof/eaves (2022), new furnace (2018), A/C (2020), sump pump (2025), 2 ERVs, HEPA/UV filtration, Smartstrand carpet (2023), and water UV system (2022). Annual HVAC servicing. Outdoor features: Jacuzzi (2017), concrete walkways (2020), resurfaced driveway (2025), 2 fenced chicken coops, dog run, and 2 organic gardens. 13.5 acres are leased to GH VanSickle & Sons Ltd ($1,350/year) with no-till practices. In 2023, erosion control was added with GRCA: 3 grass waterways and full tile drainage into creek. (id:50886)
Royal LePage State Realty Inc.
1105 - 11 Wellesley Street W
Toronto, Ontario
Luxury Corner Suite at Wellesley on the Park Downtown Toronto Living at Its FinestWelcome to Wellesley on the Park, an exceptional luxury condo situated in the vibrant core of Toronto. This beautifully designed 3-bedroom corner suite offers breathtaking, unobstructed panoramic views and a bright, open-concept layout thats perfect for modern urban living.Enjoy stylish finishes throughout, including floor-to-ceiling windows, premium laminate flooring, and a contemporary kitchen outfitted with designer cabinetry, stainless steel appliances, sleek backsplash, stone countertops, and an undermount sink.The primary bedroom features a private 3-piece ensuite, mirrored closet, and a walk-out to the terrace. The second bedroom is spacious with wraparound windows and mirrored closets, while the third bedroom offers flexibility as a cozy guest room or dedicated home office.Located just steps from the TTC subway, Bloor-Yorkville shopping district, world-class dining, cafés, and the Financial and Entertainment Districts, this suite offers both convenience and sophistication.Included: One parking space and one locker. (id:50886)
RE/MAX Niagara Realty Ltd
117 - 1803 St Joseph Boulevard
Ottawa, Ontario
AVAILABLE IMMIDIATELY! Discover the perfect space for your dance studio, dojo, or fitness concept in the heart of Orléans. This versatile 1,000 sq. ft. unit features a front reception area leading into a spacious studio with warm wood flooring and a full wall of mirrors, ideal for classes and private training. Previously leased by a martial arts studio, the space also offers a separate office with built-in cabinetry for administrative needs and a convenient 2-piece bath. Equipped with central air conditioning and an air exchanger, this unit provides comfort year-round, making it an excellent opportunity to grow your business in a vibrant, family-oriented community. (id:50886)
RE/MAX Delta Realty Team
166 Mill Street
Halton Hills, Ontario
Welcome to this stunning modern European custom-built home, completed in 2023, located in the heart of the sought-after Park District. With impeccable craftsmanship and luxury finishes throughout, this home offers both style and function. The main floor features engineered white oak hardwood floors, soaring 10' ceilings and an office with floor-to-ceiling white oak cabinetry. The elegant dining room showcases an arch entryway and pot lights, while the spacious living room features a wood-burning fireplace and French doors open to a private covered porch with a cedar ceiling. The chef-inspired eat-in kitchen boasts marble counters and backsplash, custom cabinetry, a white oak island, and JennAir luxury appliances along with a fabulous and convenient butlers pantry. The primary suite is a true retreat with a gas fireplace, his-and-hers walk in closets and a spa-like 5-piece ensuite featuring a soaker tub, marble countertop/backsplash/shower bench and heated floors. The second floor includes three additional bedrooms two sharing a 5-piece bath and the third with its own 3-piece ensuite. A laundry room with front-load Samsung appliances and custom cabinetry completes this level. The finished basement offers a large rec room with a custom stone feature wall, bar cabinetry with quartz counters, a home gym, a 3-piece bathroom, a fifth bedroom with an above-grade window and an additional washer/dryer. 4800 sqft of living space. Outside enjoy a built-in Napoleon BBQ under a custom pergola, perfect for outdoor entertaining. Extras include heated slab floors in the basement and garage, irrigation system and armour stone landscaping. With an oversized 2-car garage, soft pot lighting and walking distance to Downtown Georgetowns restaurants, shops and Farmers Market, this home offers the ultimate in luxury and convenience. A true gem! (id:50886)
Royal LePage Meadowtowne Realty
197 Broad Street
North Middlesex, Ontario
Charming 2-Storey Farmhouse with Barn in the Heart of Parkhill. Welcome to this well-kept, character-filled 2-storey farmhouse nestled in the family-oriented town of Parkhill. Offering 3+1 bedrooms and 1+1 bathrooms, this home is full of warmth, space, and timeless charm perfect for growing families, or anyone seeking a blend of small-town comfort and historic character. Set on a generous and beautifully private yard, the property includes a classic 2-storey barn, upper level would make an excellent games room, ideal for storage, workshop space, or creative use. The lush outdoor setting provides a peaceful escape and echoes the feeling of history and heritage throughout the grounds.Inside, the home offers a functional layout with plenty of natural light and thoughtful updates, while still preserving the original charm of a classic farmhouse. The additional bedroom and bathroom on the main level offer flexibility for guests, office space, or a growing family. Conveniently located just a short walk to local amenities including the grocery store, LCBO, gas station, bank, and more everyday necessities are right around the corner. With London and Sarnia only 45 minutes away, and the stunning shores of Lake Huron just 25 minutes down the road, the location balances rural charm with excellent access to urban and recreational destinations.Whether you're looking for your forever home or an investment with long-term potential, this property offers incredible value and a wonderful sense of community. Come discover all that Parkhill has to offer it might just be the best move you make. (id:50886)
Thrive Realty Group Inc.
Lot 14 Trent River Road E
Trent Hills, Ontario
Building Design Drawings available with this flat one acre lot located on a paved municipal road is 10 minutes from Havelock and 15 minutes to Campbellford, and is the perfect spot to build a home. Situated on a quiet, municipal road, backing onto woods in a small hamlet of homes with amenities close by. Benefits are: garbage pickup, school bus route, golfing, close access to the Trent waterway, hydro on lot. (id:50886)
Royal LePage Our Neighbourhood Realty
Block 15 Birchwood Avenue
Kincardine, Ontario
Build your dream retreat just steps from the shores of Lake Huron! This private, treed lot offers an unbeatable location directly across the road from public beach access on sought-after Lorne Beach. Situated just 10 minutes north of Kincardine and 15 minutes south of Bruce Power, its a perfect blend of peaceful seclusion and convenience. Enjoy nearby parks, hiking trails, and scenic waterfront walking paths. Whether youre planning a seasonal escape or year-round residence, this is a rare opportunity to own land in a truly special setting. Buyer to complete their own due diligence regarding building and development potential. (id:50886)
Royal LePage Exchange Realty Co.
971 Fortune Line Road N
Rideau Lakes, Ontario
Tucked along a quiet, well-maintained country road, this enchanting 1.5-storey home is set on a picturesque 1-acre lot, offering warmth, light, and peaceful rural living. Step inside to a sun-soaked, open-concept layout where beautiful hardwood floors, freshly painted interiors, and a beautifully updated kitchen create a welcoming and polished atmosphere. The thoughtful design continues into the main-floor mudroom a charming and practical space featuring abundant storage, a deep utility sink, and a convenient shower. Down the newly built staircase, you'll find a bright and expansive finished lower level a versatile space perfect for a second bedroom, home office, or cozy family room. Upstairs, retreat to the airy primary suite, fully renovated four-piece bath and in-suite laundry. From top to bottom, this lovingly cared-for home blends character, functionality, and comfort an ideal countryside haven just waiting to welcome you home. Additional features include: Enjoy sunrise coffee or sunset wine on the wraparound deck, or host guests in the charming 2020 Riverside Retro Trailer. Detached garage with hydro and ample workspace. Elevated kayak/canoe storage. Easy access to nature trails and recreation: just a short bike ride to Kendricks Park and public beach on Lower Beverly Lake, minutes to the famous Rock Dunder hiking trail, and close to the charming village of Lyndhurst. The property also comes with an outbuilding, it is versatile and can serve as a chicken coop, studio, or party hub. (id:50886)
Bickerton Brokers Real Estate Limited
31 1/2 Thorold Road
Welland, Ontario
Nestled in the heart of a welcoming and family-friendly neighbourhood, 31.5 Thorold Road in Welland offers more than just a place to live --- it offers a place to thrive. This charming 3-bedroom townhouse blends comfort and practicality, featuring a fully finished basement that adds versatile living space ideal for a family room, home office, or guest retreat. Thoughtfully maintained, the homes layout provides a natural flow between rooms, creating a warm and inviting atmosphere throughout. Beyond its walls, the neighbourhood is rich with convenience and community. Located just minutes from major amenities, residents enjoy easy access to shopping, schools, parks, and public transit. The nearby Welland Canal Parkway offers scenic walking and biking trails, perfect for enjoying the outdoors. With close proximity to Highway 406, commuting to Niagara Falls, St. Catharines, or the QEW is a breeze. This area is growing steadily, making it an attractive opportunity for first-time buyers and investors alike. Living at 31.5 Thorold Road means becoming part of a close-knit community with the comfort of urban convenience. Its more than a home --- its a lifestyle rooted in connection, opportunity, and ease. ** BONUS** Some Furniture items will be included if desired** (id:50886)
Royal LePage Supreme Realty
Ln - 201 Cedars Resort Lane
Grey Highlands, Ontario
Welcome to some of the nicest natural scenery Southern Ontario has to offer. This is your opportunity to build your dream home or cottage on a 0.411 acre development lot in this picturesque area that is a natural four season playground. Enjoy Lake Eugene or the nearby Conservation areas or Eugenia Falls in the summer months, snowmobiling in the Winter months, or skiing at the Beaver Valley Ski Club. This amazing lot already has a 24'x24' 2 car garage/workshop that is both insulated with a new propane heater, and 200 AMP hydro service, Three RV outlets on the outside, One Welder's outlet on the inside that can be converted to an EV charger, and substantial water supply from the dug well with a new pump in its insulated well house. The best part is that the lot was rezoned to RS-13 Residential Shoreline Zoning and has been approved for a residential home to be built with approvals from the city and the conservation authority already granted (please see all approval documents attached to the listing). This lot is ready for you to bring your dream home/cottage to life. **EXTRAS** Public water access for some great fishing located at the end of Cedars Resort Lane on the right. Road maintenance association fee approximately $100/year for snow removal. (id:50886)
RE/MAX West Realty Inc.
3204 - 36 Zorra Street
Toronto, Ontario
Thirty Six Zorra - 654 Sq Ft Corner Unit Two Bedroom Two Bathroom With An Expansive 275 Sq Ft Wrap-Around Balcony Boasts Stunning Views. Located at the intersection of The Queensway and Zorra Street. Access have easy access to transit, highways, shopping, dining, and entertainment options right at your doorstep. This beautifully designed 36-storey building boasts over 9500 sqft of amenity space, including a well-equipped gym, a spacious party room, a dedicated concierge, a refreshing outdoor pool, guest suites, a direct shuttle bus to the subway station, a kids' room, a pet was station, a recreational room, co-working spaces, and much more. (id:50886)
RE/MAX Urban Toronto Team Realty Inc.
2206 - 105 The Queensway
Toronto, Ontario
Unmatched Views, Unbeatable Location! Welcome to Suite 2206 at NXT Condos! Elevated on the 22nd floor, this bright and modern 1-bedroom suite offers breathtaking 270 views of the lake, city skyline, and unforgettable sunsets. Featuring hardwood floors, full-size stainless steel appliances, in-suite laundry, and a spacious private balcony this is condo living at its finest. Enjoy resort-style amenities including: Indoor & Outdoor Pools, Two Fitness Centres, Tennis Court, Sauna, Rooftop Deck, BBQ Area, Media Room, Party Room, Games Room, Concierge, Guest Suites, Visitor Parking, and more. Unbeatable location just steps to the streetcar, with easy access to High Park, Sunnyside Beach, the Martin Goodman Trail, and major highways. (id:50886)
Royal LePage Real Estate Associates
104 - 5105 Hurontario Street
Mississauga, Ontario
Incredible opportunity to lease a BRAND NEW 911 SQFT ground-floor commercial unit in the high-foot fall traffic Canopy Towers at Hurontario & Eglinton! Situated in a bustling urban hub with 500+ residential units onsite and surrounded by multiple high-rise towers guaranteeing steady daily foot traffic and strong visibility. Ideal for medical or dental clinics, pharmacy, spa, salon, barber, nail studio, boutique retail, wellness, or professional office use (subject to condo and city approval). Features prime street-front exposure and includes 1 dedicated parking stall + ample visitor parking. Located along the future Hurontario LRT corridor, ensuring long-term growth and accessibility. No full-kitchen restaurants, cannabis/vape shops. MONTHLY RENT IS $5,100.00, INCLUSIVE OF T.M.I. TENANT RESPONSIBLE FOR UTILITIES & ANY BUSINESS-SPECIFIC OPERATING COSTS. (id:50886)
Exp Realty
Lower Level #2 - 2637 Keele Street
Toronto, Ontario
Gorgeous renovated, unfurnished, bachelor apartment in a quiet, well maintained low rise building. This unit features bright and airy open concept living, with modern finishes and high end upgrades. The kitchen comes with stainless steel fridge, stove, hood fan and granite counters. Clean, clean, clean! Lower level with above ground, large window allowing lots of natural lighting. All this in a prime location with easy access to public transit and highways. Close to schools, parks, banks, restaurants, groceries, Yorkdale Shopping Mall, Humber River Hospital, Costco and more. Tenant pays for hydro. Heat and water are included. One parking spot available, if needed, at an extra charge of $50/month. No pets and no smoking please. (id:50886)
RE/MAX Premier Inc.
2996 Hwy 69 North Unit# 3
Val Caron, Ontario
High traffic location. Corner of Main Street and Hwy 69 North in the heart of the Valley. 1078 SF office/retail/professional location. Updated reception, offices and storage. Plenty of parking. Base rent is $14.50 SF CAM is estimated at $6.90 SF (utilities separately metered) (id:50886)
RE/MAX Crown Realty (1989) Inc.
3039 Hines Street
Sudbury, Ontario
Welcome to 3039 Hines Street in the heart of minnow lake close to all amenities. This house plus in-law suite features 2 units with separate entrances. You can access the lower unit one bedroom through the side door. The upper unit has an updated bathroom, VERY LARGE MASTER BEDROOM & both units have access to a shared laundry room. The upper level has 2 bedrooms, which can easily be converted back to 3 bedrooms. There are patio doors off the primary unit to get to the quaint back yard with perfect area for your back yard fire pit or above ground pool. To add to this amazing home is ample amounts of parking and an insulated 21x22 detached garage perfect to store all your toys. You’ll want to see this one so book your showing today! Lower unit has just been leased, and the new tenant moves in on August 1st. Buyer can move in to the top unit, or keep the current tenants. (id:50886)
Repin Brokerage Inc.
452 Dupont Street
Sudbury, Ontario
Welcome to 452 Dupont Street — a solid triplex tucked away at the end of a quiet, low-traffic street in Sudbury. This property features two 1-bedroom units and one 2-bedroom unit, making it an ideal addition to any investment portfolio. All three units are separately metered, offering ease of management and added value for future tenants. The upper unit is currently vacant, providing the perfect opportunity and a some TLC for owner occupancy or rental at market value. Whether you're a seasoned investor or just getting started, this property checks the boxes for location, potential, and long-term upside. (id:50886)
Lake City Realty Ltd. Brokerage
76 Holly Meadow Road
Barrie, Ontario
REGISTERED LEGAL DUPLEX IN A PRIME BARRIE LOCATION - YOUR NEXT SMART INVESTMENT STARTS HERE! Welcome to an exceptional legal duplex in the heart of Barries thriving South End, offering an unbeatable location, modern upgrades, and strong rental income potential! First built in 2000 and registered as a duplex in 2015, this property is ideally located steps from top-rated schools, scenic parks, and convenient public transit routes. Enjoy quick access to Highway 400, Allandale Waterfront GO Station, Park Place shopping centre, major grocery stores, and the vibrant downtown waterfront with Centennial Beach and shoreline hiking trails. Inside, each self-contained unit boasts 2 generous bedrooms, including a primary with a walk-in closet, a full 4-piece bath, and carpet-free flooring for easy maintenance. The lower suite is complete with a gas fireplace, while the shared laundry area includes a newer washer and dryer. The fully fenced backyard offers mature trees, ample green space, a large deck and patio, and a sliding-glass walkout from the upper unit, providing exceptional outdoor living. The attached double garage offers separated bays with one currently reserved for landlord use, plus two additional driveway parking spots. Built with comfort and efficiency in mind, upgrades include automated on/off lighting in all shared spaces, Safe n Sound insulation, 5/8 drywall, an owned hot water tank, and updates to the plumbing, roof, and furnace. Already tenanted with reliable long-term renters, this property provides approximately $3554 in monthly income. Seize this incredible opportunity to own a high-performing duplex in a prime location - perfect for investors or savvy buyers looking to live in style while earning steady rental income! (id:50886)
RE/MAX Hallmark Peggy Hill Group Realty
1522 Devon Road
Oakville, Ontario
Stylish, classy home with lots of luxurious detail. Over 4,800 square feet above grade and over 7,300 square feet of total living space. Designed by Michael Pettes, built by PCM. The main level has a European flair with plaster crown moulding, custom draperies, wall sconces, and attractive wall and ceiling details throughout. Dramatic main floor library with upper level wrought iron catwalk, soaring ceiling height and gas fireplace. Massive formal dining room with seating for 10, dressed up for entertaining. Downsview kitchen with servery, large island and open to eat-in area and family room. Outstanding upper level layout. Wide hallway with skylight offers ideal opportunity to showcase art or family photos. All four bedrooms are generous in dimension and have their own ensuites and ample closet space. The primary suite has a dressing room, cathedral ceiling and a luxurious ensuite. Readers will appreciate the built-in bookshelf adjacent to the soaker tub. Fully finished basement with all the features you need. Fifth bedroom and full bath. Elaborate rec room with wet bar and wine cellar featuring stone walls. Big laundry room with ample counter space. Wide winding walk-up to backyard. Another notable feature of this home is that it has a main floor den and upper level study (as well as a library). Southeast Oakville is known for its schools, so if you have multiple family members who need dedicated work space, this home is worth a look. Heated driveway finished with interlocking stones. Large garage with good height and car lift. Attractive rear elevation with covered porch. 2 furnaces and 2 air conditioners. Quick walk to multiple good schools. Close to shopping and highways. (id:50886)
Century 21 Miller Real Estate Ltd.
Nw-311 - 9201 Yonge Street
Richmond Hill, Ontario
Treat yourself to the lap of luxury! Imagine yourself coming Home To This Large 1+Den Unit offering 760 sqft of well appointed living space In the Sought After Beverly Hills Resort Residences in Richmond Hill! Large 8'X8' Den Is Ideal As Home Office, Tv Room, Guest Quarters Or Even A Formal Dining Room For Those Who Love To Entertain. Engineered Hardwood Floors Throughout With Porcelain Floors In The Kitchen, Bath, Foyer, And Laundry. The Kitchen Features Granite Counters, Stainless Steel Appliances (fridge, stove, dishwasher, and over the range microwave), and a Large Kitchen Island For Prepping Meals With Ease. Stacked Washer/Dryer; 24Hr Concierge; Over 20,000Sqft Of Luxurious Amenities For You To Enjoy, Including Indoor/Outdoor Pool, Gym/Exercise Room, Party Room, Media Room, Large Rooftop Terrace With Bbq Stations And More... It's All Here! Walk to Hillcrest Mall, No Frills, Banks, Restaurants, TTC. Shops on ground level and so much more. Minutes to Hwys 7, 407 & 404. (id:50886)
Right At Home Realty
208 - 28 Prince Regent Street
Markham, Ontario
Stunning South-facing Luxury Unit in Desirable Cathedraltown. Rarely Offered One Bedroom Unit In Quiet Pocket of Markham. Large Window Providing an Abundance of Natural Light. This Unit Offers Functional Layout with no wasted space, 2 Separate Balconies, Smooth Ceiling with Custom Track Lights, Laminate flooring throughout, Stainless Steel Appliances with Granite Countertop to given Modern Aesthetic Kitchen. Mins away from Highway 404. Walking distance to Parks, Boutiques, Schools, & Trail. 24 Hour Concierge And Party Room. (id:50886)
Culturelink Realty Inc.
1219 Main Street E
Hamilton, Ontario
Turn-key well-positioned Office Building with Strong Visibility – Ideal for Owner-User or Investor. This well-maintained, two-level office building offers approximately 3,700 sq. ft. across 6 current tenants and boasts excellent visibility along high-traffic Main Street East—positioned on a potential future LRT route. Offering potential and flexibility for redevelopment or owner occupancy. The property includes up to 8 on-site parking spaces along with metered street parking. A standout opportunity for an owner-operator or investor seeking a stable asset in a high-exposure location. (id:50886)
Nashdom Realty Brokerage Inc.

