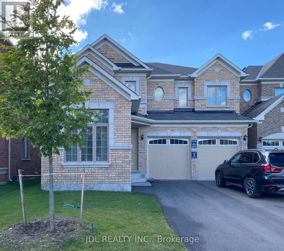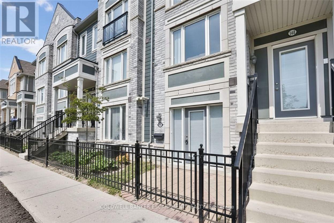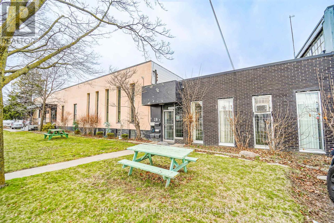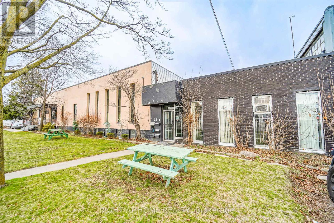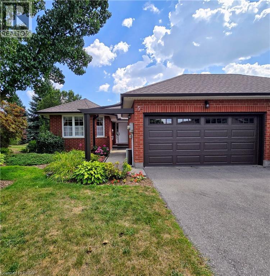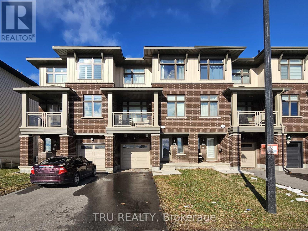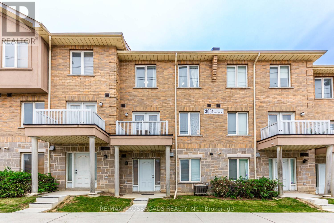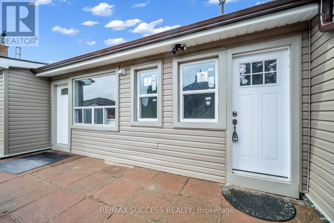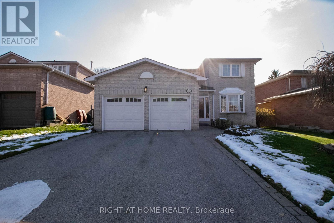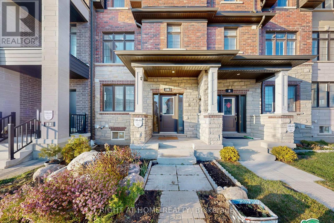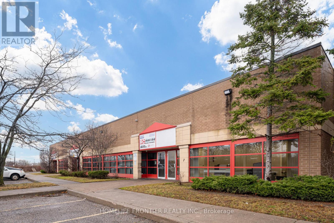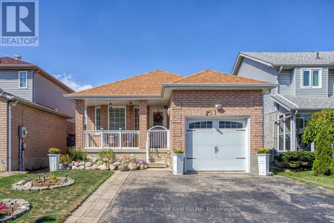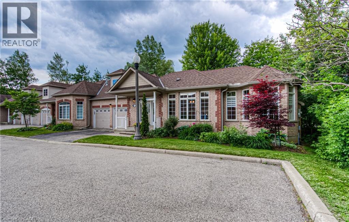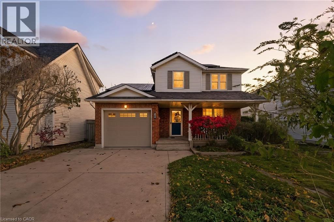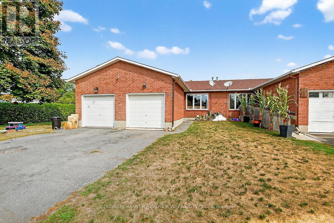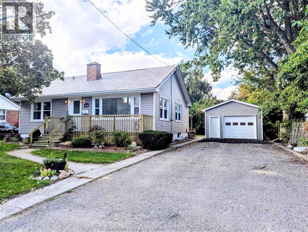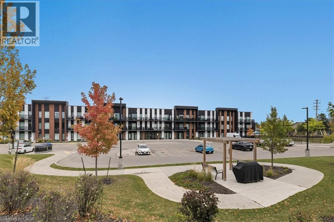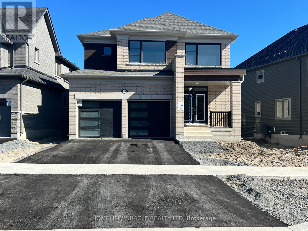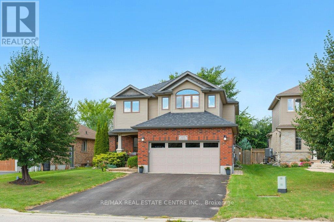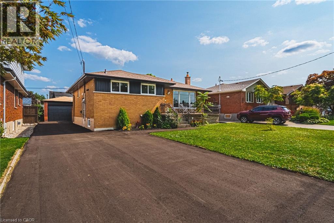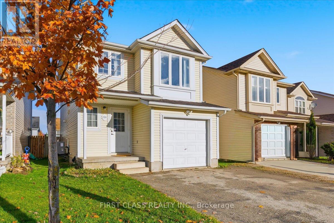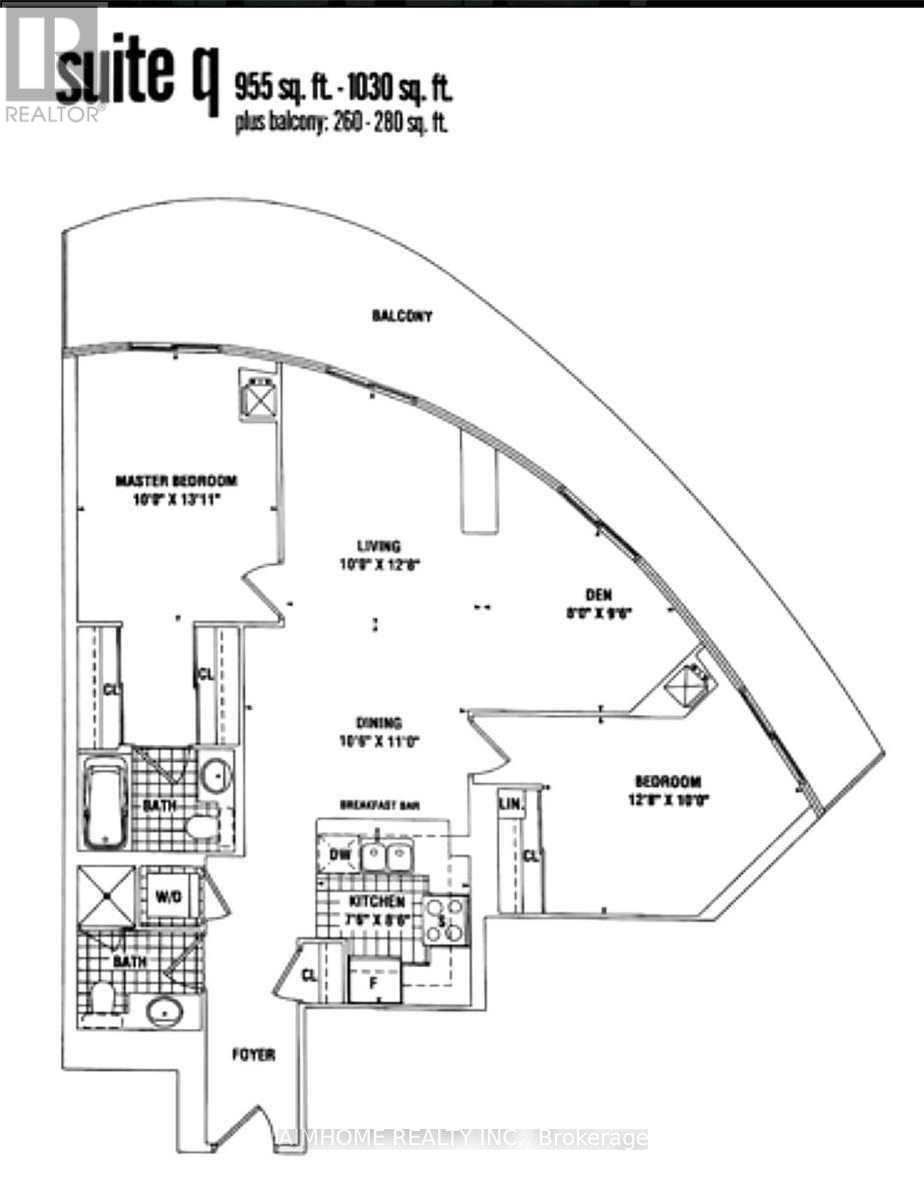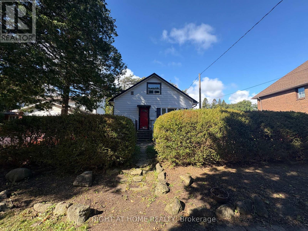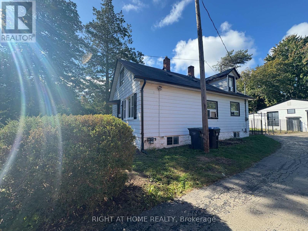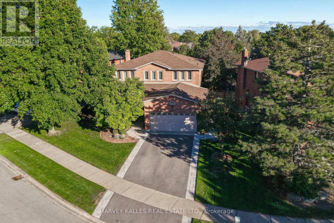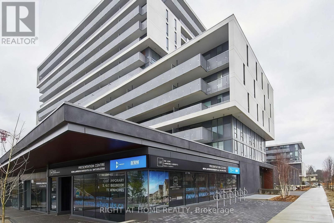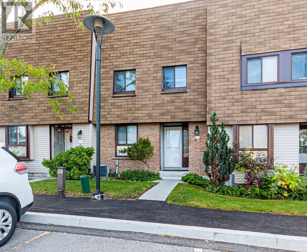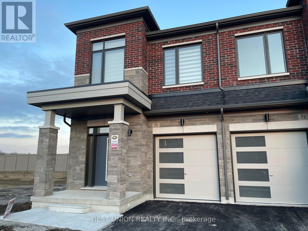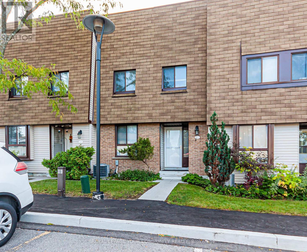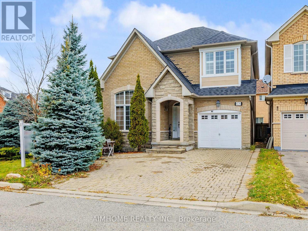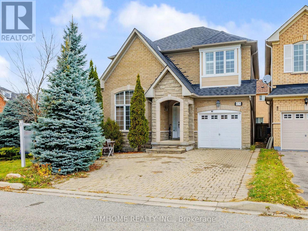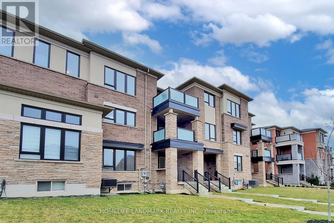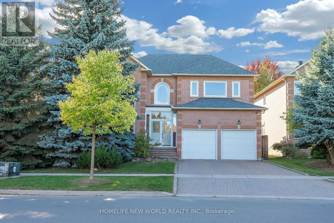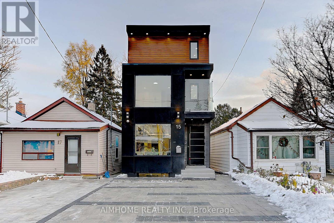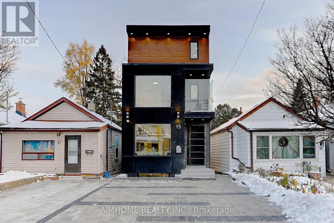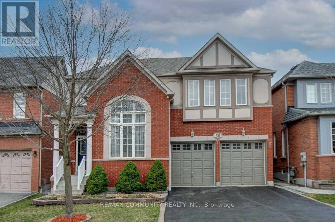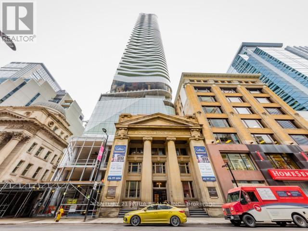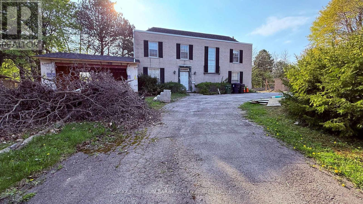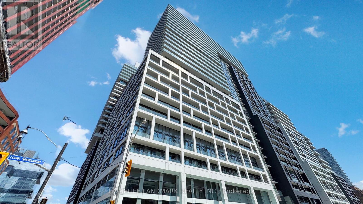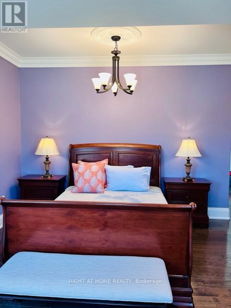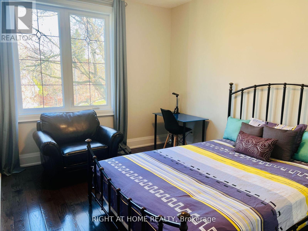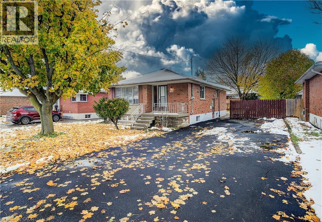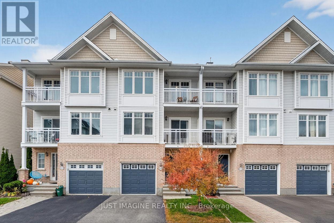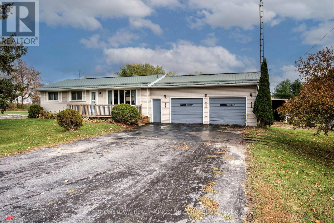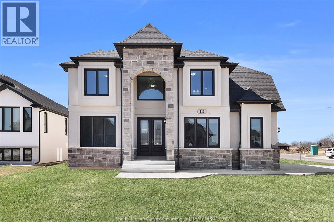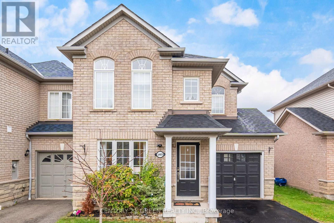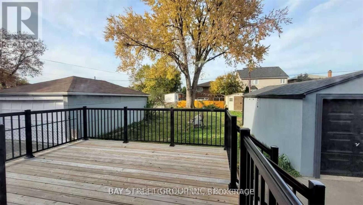548 Somerville Drive
Newmarket, Ontario
Cul-De-Sac location! Walk-out basement detached house, rarely found in this community! With four bedrooms and 3.5 bathrooms, the basement can be a second unit for investment. The property features: a two-year-old fence, a two-year-old water softener, a ventilation system, and 10-foot ceilings on the main floor. Hardwood floor throughout the main level. No neighbours behind the backyard. Great Location Close To Community Centres, Transit, Shopping centers, 404 & Walking Distance To Top Rated Schools! (id:50886)
Jdl Realty Inc.
142 - 3050 Erin Centre Boulevard
Mississauga, Ontario
Ideal for first-time buyers, downsizers, or anyone seeking a low-maintenance home in a well-planned Daniels community. Located in the heart of Churchill Meadows and Central Erin Mills, this condo offers exceptional convenience. You're steps to Erin Mills Town Centre, cafés, restaurants, fitness studios, and everyday essentials. Top-rated schools and several well-regarded elementary schools are all close by. Enjoy nearby parks, trails, the Churchill Meadows Community Centre and the Erin Meadows Library. Commuting is effortless with quick access to Hwy 403, 401, 407, the QEW, and reliable local transit. This smartly designed 661 sq ft one-bedroom layout offers an inviting open-concept living/dining area with a defined front entry and plenty of natural light. The kitchen provides ample counter space and cabinetry. The generously sized bedroom includes a walk-in closet. The main 4 piece bath sits conveniently just steps away. A foyer with a mechanical/laundry area keeps clutter out of sight and has entrance to your own private garage. The ground level design means no stairs and easy everyday access. The gated terrace adds a welcoming outdoor touch, perfect for sipping your morning coffee while enjoying the sunrise. (id:50886)
Coldwell Banker Escarpment Realty
Unit #26 - 26-30 Six Point Road
Toronto, Ontario
This beautifully renovated office offers a modern, open-concept workspace designed to foster collaboration. In addition to the spacious main area, the office includes two versatile rooms that can easily be used as private offices or executive boardrooms, depending on your needs. Ideal for teams that require both open work areas and private, quiet spaces, this office combines style, functionality, and flexibility for any professional setting. The lease rate is on a Gross basis, inclusive of base rent and TMI. (id:50886)
Right At Home Realty
Unit #33 - 26-30 Six Point Road
Toronto, Ontario
This 180 sq. ft. office space offers the flexibility to suit a variety of needs. Whether you're looking for a compact workspace, a private office, or a creative studio, this space can easily be tailored to your specific requirements. With its adaptable layout and efficient use of space, it's an ideal solution for small businesses, freelancers, or professionals seeking a functional and affordable environment. The lease rate is on a Gross basis, inclusive of base rent and TMI. (id:50886)
Right At Home Realty
10 Isherwood Avenue Unit# 5
Cambridge, Ontario
Savannah Oaks End-Unit Bungalow! Welcome to this beautifully maintained Intego model offering 1,372 sq. ft. of bright, open-concept living. This 2 bed, 3 bath home features newer hardwood floors in the living/dining rooms, newer carpet in the bedrooms, and a spacious kitchen with large windows overlooking the lush front gardens. Enjoy the private front courtyard and back deck/patio with garden door from the living room—perfect for relaxing or entertaining. The partially finished basement includes recroom, games room, den/office, a workshop, storage space. Easy access to the double car garage. All in a quiet, sought-after community close to parks, trails, shopping, and amenities. (id:50886)
RE/MAX Twin City Realty Inc.
887 Couloir Road
Ottawa, Ontario
Welcome to this like-new 2-bedroom, 2.5-bathroom townhouse in the highly sought-after, family-oriented community of Orleans. This bright and modern home offers a functional open-concept layout, highlighted by a spacious covered balcony perfect for relaxing or entertaining while enjoying serene views of the greenspace of Eden Park directly across the property. The well-designed floor plan features two generous bedrooms, each with access to full bathrooms, along with a convenient main-level powder room. Parking is a breeze with an attached single-car garage plus two additional driveway spaces-rare total parking for three vehicles. Nestled in a quiet, friendly neighborhood close to parks, schools, shopping, and transit, this home offers comfort, convenience, and a peaceful setting. Available for immediate move-in-don't miss your chance to call this beautiful townhouse home! (id:50886)
Tru Realty
159 Stonebrook Way
Grey Highlands, Ontario
Discover comfort and convenience in this meticulously maintained 3-bed, 2.5-bath townhouse! Featuring a master ensuite with walk-in closet and an additional linen closet on the upper floor. The bright, open-concept living space offers a cozy fireplace and built-in wall unit, perfect for relaxing or entertaining. Enjoy year-round comfort with central A/C, plus a 1.5-car garage with extra storage. The spacious basement includes a rough-in for a bathroom, water heater, water softener, and air exchangers-ready for your future plans. Outside, the fully fenced backyard provides privacy, a small porch, and lots of room to add a deck. Just a few minutes away from schools, hospital, shopping and other conveniences, your ideal home with space, comfort and potential awaits -don't miss it! (id:50886)
International Realty Firm
59 - 3051 Finch Avenue W
Toronto, Ontario
Welcome To After Sought Humbermede Neighbourhood!Feels Like Model Home.Don't Miss the Opportunity to experience this 4 Bedrooms & 4 Baths.2 Modern Kitchen.Totalling To 3 Throughout The Unit.Situated In A Highly Desirable Neighboorhood! Close To Hwy 407, 401, 400, Steps From Finch LRT. Minutes From Schools, Public Transit, Hospital, York University, Grocery Stores, Library & All Other Amenities! (id:50886)
RE/MAX Crossroads Realty Inc.
03 - 15 Killamarsh Drive
Toronto, Ontario
Awesome and rarely found 3-bedroom rental opportunity in York University Heights. Newly renovated ground floor and Basement with a backyard that fills the home with natural light through the windows. Enjoy the large, sun-drenched backyard and shared gazebo. Features new top-brand appliances, including electric stove. Kitchen with quartz countertops with back splash , and stainless steel appliances. Includes 1 parking spot, with a 2nd car street parking available. Close to Finch West Subway LINE 1,Sentinel LRT (coming soon), and York University with two subway stations and Brampton Transit (Zum), GO Transit/Metrolinx. You'll also have access to various amenities, including Walmart Supercenter, Derrydowns Park, multiple restaurants, and entertainment options. (id:50886)
RE/MAX Success Realty
832 Leslie Valley Drive
Newmarket, Ontario
Ready To Move In! Stylish Renovated 2292 Sqft 3 Bedroom + 4 Bath Home With Over $100,000 In Upgrades Including Converting 4th Bedroom Into The Primary Bedroom Extraordinary 5 Piece Ensuite And Walk In Closet. Well Located Detach Home In The Sought-After Huron Heigh-Leslie Valley Neighborhood Of Newmarket. Spacious Living Spaces Ideal For Any Family. Minutes From Schools, Parks, Major Highways, Transit, Costco. A Large Private Backyard Perfect For Outdoor Entertaining Or Relaxation. (id:50886)
Right At Home Realty
10 Percy Rye Avenue
Markham, Ontario
Stunning very well maintained modern style Minto Union Village Elm 2 Model 3 Storey Townhouse With finished Basement. Featuring 4 Bedrooms 4 Baths, 2 Ensuites(one in ground floor which serves perfect for guest and in-laws0. Double Car Garage, With Walkout Rooftop Terrace. Tons Of Money Spent On Upgrades. Features Upgraded Oak Hardwood T/Out, Smooth Ceilings 9 Foot Ceilings On 2nd, And 3rd Floors. Upgraded Kitchen W/ Upgraded Soft Close Cabinets, Glass Doors, S/S Appliances, Electric Fireplace With Feature Walls, Wrought Iron Pickets, Double Closets In All Bedrooms, Master Ensuite. Perfect school zone, convenient location. upscale community. Move in and enjoy! (id:50886)
Right At Home Realty
7 - 5310 Finch Avenue E
Toronto, Ontario
Versatile Industrial Condo with Finished Office & Mezzanine. Beautifully maintained 2,360 sq. ft. industrial condo, featuring 1,843 sq ft of ground-floor space plus a 516 sq ft mezzanine. The front portion includes approx. 600 sq ft of professionally finished office space with laminate flooring and expansive wall-to-wall windows overlooking manicured landscaping, Ideal for professional uses such as law, medical, dental, accounting or real estate. The office can be leased separately for additional income.The rear warehouse offers approx. 1,250 sq ft of open space with 17 feet clear ceilings, a ground-level shipping door (12' H x 10' W), and a separate man door. A 2-piece washroom is located between the office and warehouse areas. Mezzanine provides extra storage or workspace. Existing shelving can stay or be removed. Clean, bright and move-in ready. Zoned for a wide range of permitted uses. (id:50886)
Homelife Frontier Realty Inc.
31 Ryde Road
Guelph, Ontario
Welcome to this back-split home, nestled in the highly sought-after and mature West End of Guelph. With over 2000 square feet of thoughtfully designed living space, this home creates a truly inviting atmosphere. Perfect for families, multigenerational living, or those seeking a property with tremendous versatility, this home offers an abundance of features that are sure to impress. As you step into the bright and airy main floor, you'll be immediately captivated by the hardwood and ceramic floors. A formal living room invites you to relax and unwind, while the large oak kitchen, offering extensive amount of cupboard space, provides the ideal setting for culinary creations. The adjoining dining area makes entertaining easy, and the spacious family room offers plenty of room for gatherings, boasting sliding glass patio doors to the maintained and fully fenced backyard. A full 3-piece bath and a sizable bedroom complete the main level, providing comfort and convenience for family or guests The upper floor features 3 additional bedrooms, including a master suite, offering ample closet space and a serene retreat. The large 4-pc bath is highlighted by a skylight that fills the space with natural light. The fully finished basement which is also accessible via a separate entrance through the garage offers high ceilings. Featuring a fifth bedroom and an expansive recreation room, it can easily be transformed into a home office, an entertainment hub, or even a private suite for extended family or guests. The basement's layout also offers significant potential for those looking to create an income-generating space, with a completely separate entrance providing privacy and convenience. This home offers a newer roof and skylights (2015), garage door (2015), Samsung washer & dryer (2024), hot water tank rental(2024), and a garage door opener (2022). Conveniently located by schools, the Hanlon Expressway, Zehrs, Costco. Book your viewing today and you will not be disappointed! (id:50886)
Coldwell Banker Neumann Real Estate
100 Idle Creek Drive Unit# 19
Kitchener, Ontario
Welcome to Unit 19 at 100 Idle Creek Drive, a beautifully maintained end-unit bungalow condo nestled in one of Kitchener’s most sought-after communities. This rarely available gem offers the perfect blend of comfort, style, and low-maintenance living in a quiet, upscale neighbourhood. Step inside to find a spacious, open-concept layout featuring 3 bedrooms, 2 bathrooms, and an abundance of natural light. The main floor boasts gleaming hardwood floors, a modern kitchen with granite countertops and stainless steel appliances, and a cozy living room with a gas fireplace that walks out to your private deck—perfect for entertaining or enjoying peaceful morning coffee. The primary bedroom retreat features a walk-in closet and an ensuite bathroom, while two additional bedrooms offer flexibility for guests, a home office, or hobbies. The basement presents an exciting opportunity to customize the space to suit your needs—whether it's a rec room, gym, or additional storage. Enjoy the convenience of main floor laundry, inside access to the garage, and the ease of condo living with exterior maintenance taken care of. This well-managed condo community is located just minutes from walking trails, shopping, restaurants, and excellent schools. Don’t miss this opportunity to live in comfort and style at Idle Creek! (id:50886)
Chestnut Park Realty Southwestern Ontario Limited
234 Dartmoor Crescent
Waterloo, Ontario
Would you love a home that generates passive income? Absolutely! The fully owned solar panels at 234 Dartmoor Crescent (originally a $30,000 investment) produced 2300 in passive income in 2024 alone—more than double the Seller’s annual hydro costs. Solar panels are safe, low-maintenance, and even help protect your roof! Located in the desirable University Downs neighbourhood, this wonderful home offers a family-friendly layout and a beautiful, fully fenced yard surrounded by flowering trees and perennial gardens—perfect for kids and pets. A charming front porch with swing welcomes you home, setting the tone for the warm, inviting interior. Inside, a bright and neutral palette complements the functional floor plan where the living room flows into a cozy family room with gas fireplace and bamboo flooring. The spacious dinette opens to a large deck ideal for entertaining, while the white kitchen with quartz counters and breakfast perch adds everyday convenience. Upstairs are three generous, carpet-free bedrooms, and the finished lower level offers a large rec room, additional bedroom, full 3-piece bath, and ample storage. The property includes a double driveway and garage access, with side gates leading to the backyard oasis. This prime location is close to top-rated schools, scenic trails, Bechtel and Kiwanis Parks (with dog parks), public transit, shopping, and a short drive to Hwy 85, Hwy 7, RIM Park, the new library, and both universities—a truly exceptional home combining lifestyle, location, and income potential! (id:50886)
R.w. Dyer Realty Inc.
133 Mississippi Road
Carleton Place, Ontario
Welcome to this beautifully updated 2+1 bedroom row unit bungalow, offering the perfect blend of comfort, style, and flexibility. Fully renovated kitchen with new cupboards, double stainless steel sink, gorgeous backsplash and flooring. This home has been freshly painted throughout in neutral and modern tones. The open-concept living and dining area is filled with natural light, maximixing functionality and boasting new front window as well as new flooring. The primary bedroom provides a spacious layout with a large closet and patio door access to your backyard green space including a small deck for those relaxing mornings and evenings. The second bedroom is bright and perfect for guests, kids, or roommates. The main bathroom has been updated as well to include new vanity, countertop, and stunning bath with new granite tile in tub surround. The bedroom in the lower level provides a versatile space that can be used as a home office or guest room and can be tailored to your lifestyle needs. Large unfinished space in the basement area awaits your design ideas should you desire extra living space. Additional highlights include attached single garage and located in a sought-after neighborhood in Carleton Place; you are steps away from shopping, dining, transit, Riverside Park within walking distance and top-rated schools. Ideal for first-time buyers, small families, or investors; this house is move-in ready! Welcome Home! (id:50886)
Coldwell Banker Heritage Way Realty Inc.
10 Meadowlea Road
Chatham, Ontario
LOCATION! LOCATION! LOVELY 3 BEDROOM 1 1/2 BATH BUNGALOW WITH FULL BASEMENT IN EXCELLENT SOUTHSIDE LOCATION. EXTRA LARGE LOT WITH PRIVATE REAR YARD. HUGE DRIVEWAY. GREAT 1 1/2 CAR DETACH GARAGE WITH AUTO DOOR OPENER AND SHOP AREA IN THE BACK. FRONT AND REAR DECKS. METAL ROOF. NEWER WINDOWS AND SIDING. NEWER A/C UNIT. NEW BATHROOM VANITIES, NEW INTERIOR DOORS THROUGH MAIN FLOOR AREA. LOTS OF UPDATED LIGHTING. NEW DISHWASHER. FRESHLY PAINTED THROUGHOUT. AND THE LIST GOES ON. CALL TODAY FOR YOUR PERSONAL VIEWING. (id:50886)
Realty House Inc. Brokerage
5 Wake Robin Drive Unit# 304
Kitchener, Ontario
Modern Comfort Meets Urban Convenience at 5 Wake Robin Drive, Kitchener! Welcome to over 1,200 sq ft of sleek, contemporary living in this 2-bedroom, 2-bath condo ideally located just steps from Sunrise Plaza and minutes to Hwy 7/8. Designed with both style and function in mind, this home boasts soaring 9+ foot ceilings, wide-plank hardwood flooring, designer light fixtures, bold modern accent walls, and oversized windows that flood the space with natural light. The chef-inspired kitchen features granite countertops, a massive island with bar seating, ample cabinetry, and stainless steel appliances — perfect for entertaining or everyday living. The spacious primary bedroom includes a full ensuite bath, while a second full bathroom ensures comfort for guests or roommates. You’ll love the bonus in-suite laundry room with extra storage, plus the added value of 2 parking spots and a locker. Step outside to your ultra-modern oversized balcony, ideal for morning coffee or evening wine. Perfect for young professionals or empty nesters seeking low-maintenance living in a walkable, well-connected urban hub. Experience luxury Kitchener real estate at its finest — this is the one you’ve been waiting for! (id:50886)
RE/MAX Twin City Realty Inc.
1004 Trailsview Avenue
Cobourg, Ontario
Brand new detached home in Tribute's Cobourg Trails! Unfinished Walkout Basement and ravine lot with pond view. Sun lit house with sophisticated layout - 9ft ceilings on main floor, giving airy & spacious feel. $$$ spent on builder upgrades. Unique layout offers privacy, no neighbours to the back. Office/den on main floor to work from home. Formal liv/din and separate great room w/ gas fireplace. Direct access from breakfast area to large deck, perfect for dining & entertaining. Garage access through laundry room. Spacious four bedrooms and four baths provide ample space for family and guests. Primary bedroom features 4-piece ensuite w/ standing shower, bath tub and his/hers walk-in closets.Brand new detached home in Tribute's Cobourg Trails! Unfinished Walkout Basement and ravine lot with pond view. Sun lit house with sophisticated layout - 9ft ceilings on main floor, giving airy & spacious feel. $$$ spent on builder upgrades. Unique layout offers privacy, no neighbours to the back. Office/den on main floor to work from home. Formal liv/din and separate great room w/ gas fireplace. Direct access from breakfast area to large deck, perfect for dining & entertaining. Garage access through laundry room. Spacious four bedrooms and four baths provide ample space for family and guests. Primary bedroom features 4-piece ensuite w/ standing shower, bath tub and his/hers walk-in closets. Tenant living in the property. (id:50886)
Homelife/miracle Realty Ltd
120 Spencer Drive
Centre Wellington, Ontario
Beautiful, quiet family neighbourhood. This two-storey detached home offers 4+1 bedrooms, 4 baths, finished from top to bottom and located in a sought-after neighbourhood, the perfect mix of privacy and convenience. Nestled close to a park and backing onto walking trails, surrounded by tall trees and landscaped gardens, this property is a true family retreat. Step inside to a welcoming foyer open to above. Open-concept living and dining room with hardwood floors. The upgraded kitchen features custom cabinetry, newer stainless steel appliances, one of kind riverbed granite counters, a raised breakfast bar, and a sunny breakfast area with walkout to the backyard. Open concept cozy family room with fireplace, guest bathroom, and laundry with garage access complete the main floor. Upstairs, the private primary suite includes a fireplace, a massive walk-in closet, and a spa-like ensuite with soaker tub, glass shower, double vanity, and water closet (private toilet room). Three additional bedrooms with ample closets and a full bathroom provide plenty of family space.The fully finished basement adds versatility with a spacious rec room, guest or in-law bedroom, full 3-piece bathroom, plus options for a home office, gym, or extra bedroom. Outdoors, enjoy a double driveway, double garage, and a private backyard retreat with colourful gardens and a gazebo. Located just minutes to Fergus, Guelph, Waterloo/Kitchener, schools, shopping, major highway and lots of amenities around Elora & Fergus. This home is clean, bright and move-in ready. (id:50886)
RE/MAX Real Estate Centre Inc.
131 Welbourn Drive
Hamilton, Ontario
Welcome to 131 Welbourn Drive, a fantastic bungalow on a large lot located in the heart of Hamilton Mountain. This all brick home has great curb appeal, detached garage, a large driveway and an inviting backyard to enjoy with friends and family. When you enter the home, you will instantly fall in love with the elegant kitchen, new appliances, hardwood flooring, new light fixtures, a luxurious bathroom, 3 bedrooms, and so many other upgrades, you have nothing left to do but enjoy! You can also enter the backyard with the back door which goes onto the porch so that the flow of the outdoors and indoors in seamless, great for hosting! When you go down to the lower level, you will see the innovative in-law suite set up. You can either use the whole house for yourself, or you can separate the lower level into a 2-bedroom in-law suite. The kitchen and living room on the lower level are spectacular, no expense was spared and the space is enormous. Enjoy two additional large bedrooms, an elegant bathroom, and separate laundry. And to top it off, the lower level has a walk-out which is a rare and great feature to have in a house. Located in a family friendly neighbourhood close to the hwy, bus stops, shopping, dining, bars, parks, great schools, this house could not be in a better spot. (id:50886)
RE/MAX Escarpment Realty Inc.
724 Angler Way
Waterloo, Ontario
Rare find! Welcome to this beautiful 4-bedroom family home in the highly desirable Eastbridge neighbourhood. The open-concept layout flows effortlessly through the combined living and dining areas, creating an inviting space to relax or entertain with ease. Upstairs, bright and tranquil bedrooms await, each thoughtfully designed with comfort in mind. Beyond the walls, a fully fenced backyard, oversized deck, and garden shed extend your living space under open skies, perfect for morning coffee or twilight gatherings. Recent updates bring peace of mind and modern comfort, including a new bathtub (2023), heat pump (2024), R.O. water purifier (2024), dryer (2025), hot water tank owned, and a powerful Fotile range hood (2023). Ideally situated within walking distance to top-rated Millen Woods public school, Atlantic Park, scenic trails, RIM Park, Grey Silo Golf Course, public transit, and more. Experience Eastbridge living at its finest, don't miss your chance to call this one home! (id:50886)
First Class Realty Inc.
2301 - 50 Absolute Avenue
Mississauga, Ontario
*Available from December 20, 2025* One of the largest, most coveted floor plans at the iconic Absolute World towers offering over 950 sq ft of living space plus a wrap-around balcony. Enjoy Renovated and No-Carpet 2 Beds+Den W/Surrounding Balcony, 4 Sliding Doors Accessed To The Balcony, Beautiful Creek View & Lake View. Engineered Hardwood Floor & Wainscoting Thru-Out. Amazing Location Across From Square One Mall. Fancy Chandeliers, Custom Stone Wall W/Pot Lights. Steps To Sheridan College, Celebration Square, Library & Everything. Minutes To 403, 401. One parking included, unfurnished. (id:50886)
Aimhome Realty Inc.
Upper - 779 Indian Road
Mississauga, Ontario
Updated 4 Bedroom House. Long Driveaway. Deep Lot. Great Neighborhood. Close to Hwy, Lake and All Amenities. Surrounded by Mature Trees and Multimillion Dollar Homes. GARAGE IS NOT INCLUDED! (id:50886)
Right At Home Realty
Lower - 779 Indian Road
Mississauga, Ontario
Updated 2 Bedroom Lower Level Apartment. Long Driveaway. Deep Lot. Great Neighborhood. Close to Hwy, Lake and All Amenities. Surrounded by Mature Trees and Multimillion Dollar Homes. GARAGE IS NOT INCLUDED! (id:50886)
Right At Home Realty
1240 Rosethorne Road
Oakville, Ontario
Executive Glen Abbey home, situated on highly sought after Rosethorne Road and elegantly appointed with numerous upgrades and features. Beautiful flagstone entrance and wrapped in modern pavers w/ wide access to backyard. Entrance foyer has tall ceilings and ample natural light. Classic baseboard/trim and immaculate hardwood flooring throughout. Main level Laundry room expertly tiled with great storage space. Spacious main level with the help from pot lights and windows throughout. Exceptionally upgraded kitchen and top quality appliances. Open concept family/kitchen area w/ walkout to backyard retreat, large pool and modern stone clad pool patio. (Heaters 2 yrs. Pump 1 yrs.) 4 Large bedrooms featuring the same hardwood throughout. Primary bedroom features 2 mirrored closets and walk-in closet w/ organizers. Upgraded bathrooms tastefully designed and well executed. Finished basement equipped with den, 3 piece bath and tons of storage space. Great location in an established neighborhood close to highways, shopping trails. (id:50886)
Harvey Kalles Real Estate Ltd.
608 - 160 Flemington Road
Toronto, Ontario
Live in style and convenience at The Yorkdale Condo! This beautifully decorated, open-concept one bedroom, and den suite offers a bright and modern living space with floor-to-ceiling windows and an unobstructed view. Boasting 548 sq. ft. of interior space plus a spacious 117 sq. ft. balcony, it's the perfect blend of comfort and contemporary design. The modern kitchen features stainless steel appliances, and a seamless flow into the living and dining area ideal for entertaining or relaxing after a long day. The den provides flexible space for a home office or guest area. Step out to your private balcony and enjoy this retreat high above the busy city. One parking spot and one locker included! Prime location: just steps to the Yorkdale Subway Station, Yorkdale Mall, and minutes to Highway 401 and Allen Road. Direct subway access to York University, University of Toronto, and Toronto Metropolitan University. Walk to gourmet restaurants, parks, shops, and everything you need for convenient city living. Residents enjoy top-tier amenities, including: Fitness Centre & Cardio Room, Party Room & Guest Suites, an Outdoor Terrace and a helpful Concierge.This stylish suite checks all the boxes location, layout, luxury, and lifestyle. Yorkdale Condos - Where Modern Living Meets Everyday Convenience. Available Immediately. Dont Miss Out! *** Landlord is offering the 12th month free, on a one year lease. *** (id:50886)
Right At Home Realty
22 - 189 Springhead Gardens
Richmond Hill, Ontario
Rarely Available & recently Renovated Bright 3 Bedroom Town home In Prestigious North Richvale area Of Richmond Hill. A rare investment opportunity. Very Spacious & Bright with Brand New Kitchen and New Quartz Countertop And Extra Cabinets, Renovated Washrooms, New laminated Floor, Finished Basement With Lots Of Upgrades. Private Backyard , Step Away Tp Public Transit, Close To Hillcrest Mall, Schools And Yonge Street, with a designated parking spot in front of the unit and lots of visitor parking (id:50886)
Royal LePage Your Community Realty
70 Tipp Drive
Richmond Hill, Ontario
Welcome Brand New, Never Lived In 2 Storey END Unit 3Br+1Den (Br Size With Window)Townhome At Oakridge Meadows, Wonderful Layout With Extrl Windows and Tons Of Natural light ,. 9' Smooth Ceiling. Wood Floor Throughout Main Floor Except Tile Area. Amazing Modern Open Concept Kitchen With Island. Master Bed Room With Walk In Closet and Wr with Double Sink and Windows. Central Vacuum System Been Installed and Much more! Mins To Gormley Go Station, Hwy 404, Lake Wilcox Park, Costco & Shopping Plaza ,Community Centre, A Community Surrounded By Natural Beauty & Outdoor Activities. You Don't Want To Miss This Spacious, 3 Bedroom+1Den 3 Bathroom Unit, Blinds been Installed, Just Moving In and Enjoy. (id:50886)
Best Union Realty Inc.
22 - 189 Springhead Gardens
Richmond Hill, Ontario
Rarely Available & recently Renovated Bright 3 Bedroom Town home In Prestigious North Richvale area Of Richmond Hill. Very Spacious & Bright with Brand New Kitchen and New Quartz Countertop And Extra Cabinets, Renovated Washrooms, New laminated Floor, Finished Basement With Lots Of Upgrades. Private Backyard , Step Away Tp Public Transit, Close To Hillcrest Mall, Schools And Yonge Street, with a designated parking spot in front of the unit and lots of visitor parking. super clean and vacate, ready to move in. (id:50886)
Royal LePage Your Community Realty
68 Wheelwright Drive
Richmond Hill, Ontario
*Stunning Luxury Model Home 4 bedroom *Bright and Well Maintained* Corner Unit, Many windows* Steps To Oak Ridges Community Centre & Wilcox Lake/Park/Schools, *No Sidewalk *Prof' Landscaped *Pot Lights *1st & 2nd Flr 9' Ceiling *Skylight In Master Ensuite *All Californian Blinds *Stained Hardwood Flr On G/F & 2nd F/L Hallway *Crown Mould'g In G/F & 2nd Flr Hallway. F/Apt Basement. Buyer Verify Measurements. $$$ Upgrades **Roof(2022) Tankless Water heater(2022) Attic Insulation(2021) A/C(2023) Backyard Hardscaping(2025)*** finish basement (id:50886)
Aimhome Realty Inc.
68 Wheelwright Drive
Richmond Hill, Ontario
*Stunning Luxury Model Home 4 bedrooms *Bright and Well Maintained* Corner Unit, Many windows* Steps To Oak Ridges Community Centre & Wilcox Lake/Park/Schools, *No Sidewalk *Prof' Landscaped *Pot Lights *1st & 2nd Flr 9' Ceiling *Skylight In Master Ensuite *All Californian Blinds *Stained Hardwood Flr On G/F & 2nd F/L Hallway *Crown Mould'g In G/F & 2nd Flr Hallway. F/Apt Basement. Buyer Verify Measurements. $$$ Upgrades **Roof(2022) Tankless Water heater(2022) Attic Insulation(2021) A/C(2023) Backyard Hardscaping(2025)*** (id:50886)
Aimhome Realty Inc.
47 Sparks Street
Aurora, Ontario
Executive 3-Storey Townhome in Aurora's Newest Community! Discover over 2,000 sq. ft. of above-ground luxury living in this modern and spacious residence. Featuring a double-and-a-half garage and an extra-long driveway that accommodates up to six cars, this home perfectly blends practicality with style. The layout includes four bedrooms, with the ground-floor fourth bedroom easily convertible into a family room or media room to suit your lifestyle. Enjoy 9-foot ceilings, large sun-filled windows on every level, and a massive deck off the dining and great room - perfect for entertaining or unwinding outdoors. Bright, cheerful, and thoughtfully designed, this home offers both comfort and sophistication. Ideally situated minutes from Hwy 404, GO Bus, shopping, and transit, with parks and scenic trails just steps away. (id:50886)
Homelife Landmark Realty Inc.
99 Clarendon Drive
Richmond Hill, Ontario
Your Lovely, Brightly-Lit Home On A Sprawling 50'X130' Lot In Bayview Hill. Freshly Painted. 9Ft Ceiling on Ground floor. 2nd Flr Loft Overlooks Private, Secluded Garden. Sunlight Pours In From The West Backing Yard. All Updated Hardwood Flooring Throughout Save Ceramic Floor In Hallway. Top Ranking Elem & High School (Bayview Hill P.S & Bayview S.S). Close To Park/Community Centre/School & Plaza. Minutes To 404 & Go Station. (id:50886)
Homelife New World Realty Inc.
Basement - Basement 15 Holborne Avenue
Toronto, Ontario
new walkout basement for rent . separate entrance.big window in basement, 2 walk out glass door for entrance , fireplace .good location . (id:50886)
Aimhome Realty Inc.
Upper 15 Holborne Avenue
Toronto, Ontario
Welcome To A Modern, Custom Built Designer Home! Over 2,000 Sqft Above Aground.Chef's Open Concept Kitchen With Water Fall Centre Island , Quartz Counter Top And Back Splash. Build In Appliance. Canopy Hood And Floating Shelf . Breathtaking 600 Sqf Primary Bedroom Has W/I Closet And 7-Pc Ensuite With Free Standing Tub. Custom Build Closet ,Heated Floor , Designer Wall .W/O To Private Large Balcony! Large Living Room With Floor To Ceiling Door ,Walk Out To Deck ,Designer Wall .Fireplace. Heated Floor ,Finished Open Concept 9 ' Ceiling.Large Window Immersed In Natural Light.Do Not Miss Out This Unique Spectacular Home. the house is empty now ,not stage . (id:50886)
Aimhome Realty Inc.
Bsmt - 55 Morland Crescent
Ajax, Ontario
Beautiful Basement For Lease In Most Demanded Neighbourhood. Separate Entrance and Separate Laundry. Brand New Vinyl Flooring and Spacious Layout. Close To Many Amenities, Schools & Highway. 2 Spacious Bedrooms With 1 Washroom. Available For Immediate Occupancy. Looking For Aaa Clients... Move In & Enjoy!!. (id:50886)
RE/MAX Community Realty Inc.
5711 - 197 Yonge Street
Toronto, Ontario
Location, Location.. The Massey Tower condo, 1 Bedroom + 1 Den Suite. Modern elegance condo meets urban convenience in the condo located in the heart of the city. With west-facing balcony offering breathtaking panoramic views of the skyline, an open-concept layout, this 645SF spacious unit boasts luxury living at its finest. Right across Eaton Centre, Queen St subway station, Hospital, Bay street offices, The PATH are steps away. Tenant pay utility - Provident, Tenant Insurance with 2M liability and $300 Key deposit. No Pets and non smoker.. (id:50886)
Century 21 Atria Realty Inc.
37 Wilket Road
Toronto, Ontario
Prestigious Bridle Path community! Premium large lot with 77.59 + 39.46 ft frontage and 89.69 ft rear.Move In or Build Your Dream Estate Located in Toronto elite Bridle Path community (C12). This property with move-in condition features 4+1 bedrooms, 4 bathrooms, and a 2-car garage with a circular driveway, making it ready for your desired renovation. The kitchen and both second-floor bathrooms were renovated in 2025 with modern finishes.The kitchen seamlessly integrates with the breakfast area, offering a lovely view of the backyard and direct walk-out access perfect for morning coffee or entertaining.The main floor features a cozy library/study ideal for work or relaxation.The extraordinary lot boasts an impressive frontage, providing an ideal setting to either build your custom dream home or renovate the existing structure. Renowned designer Richard Wengles approved drawings are available, allowing for the construction of a nearly 6,000 sq. ft. luxury residence plus a basement and 2-car garage.Surrounded by multi-million-dollar estates, this property offers unmatched prestige and exclusivity. It is just minutes from top private schools such as Crescent, TFS, and Havergal, as well as the prestigious Granite Club and major highways, all while being nestled in one of Torontos most sought-after neighbourhoods. With a competitively priced lot and a highly motivated seller, this is a rare opportunity to bring your vision to life in a world-class community. Start building your dream estate today or move in after the renovation! (id:50886)
RE/MAX Realtron Barry Cohen Homes Inc.
570 - 135 Lower Sherbourne Street
Toronto, Ontario
Welcome To Time & Space Condos By Pemberton! Prime Location On Front St E & Lower Sherbourne St In The Heart of Downtown Toronto. Modern Open Concept With Quality Stylish Features. 660SqF Plus 102SqF Open Balcony With West Exposure. One Bedroom + Den Modern Design With Two Full Bathrooms. Big Size Den Can Be Office or Second Bedroom. One of the Best Condo Amenities in Downtown Toronto And Enjoy State-of-the-art Building Amenities Including: Infinity-Edge Pool, Rooftop Cabanas, Outdoor BBQ Area, Gym, Games room, Yoga Studio, Party Room And More. Plenty of Visitor Parking Spaces. 99/100 Walk Score, 100/100 Transit Score. Steps to George Brown College, Union Station, King Streetcar, Subway Access, Financial District, St. Lawrence Market, Toronto Waterfront, Metro, Freshco And Restaurants, Shops And More. (id:50886)
Homelife Landmark Realty Inc.
1 - 35 Glenborough Park Crescent
Toronto, Ontario
Welcome to 35 Glenborough Park Crescent where modern comfort meets convenience in the heart of North York. This luxury private room offers everything you need: a spacious layout with hardwood flooring, a large sun-filled window, a walk-in closet, and the privacy of your own ensuite washroom.The home is bright and welcoming, with a shared kitchen and a large living room. Just a 2-minute walk to the bus stop, you will enjoy easy transit to York University, Seneca College, and downtown Toronto.Perfect for students or young professionals, this five-star space is all-inclusive utilities, internet, and comfort rolled into one. Parking available for $100/month. Clean, quiet, and move-in ready. (id:50886)
Right At Home Realty
2 - 35 Glenborough Park Crescent
Toronto, Ontario
Welcome to 35 Glenborough Park Crescent where modern comfort meets convenience in the heart of North York. This luxury private room offers everything you need: a spacious layout with hardwood flooring, a large sun-filled window, a walk-in closet, and the privacy of your own ensuite washroom.The home is bright and welcoming, with a shared kitchen and a large living room. Just a 2-minute walk to the bus stop, you will enjoy easy transit to York University, Seneca College, and downtown Toronto.Perfect for students or young professionals, this five-star space is all-inclusive utilities, internet, and comfort rolled into one. Parking available for $100/month. Clean, quiet, and move-in ready. (id:50886)
Right At Home Realty
170 Fernwood Crescent
Hamilton, Ontario
Highly sought after, rarely available one floor beauty in Hamilton Mountain’s family-friendly Hampton Heights. Set on a quiet, tree-lined street known for its welcoming neighbours, parks, and great schools. The main floor has hardwood flooring, large windows that bring in natural light, and a convenient kitchen pull out cabinet for built-in dishwasher. Huge, bright living/dining room perfect for relaxing and entertaining. Three spacious bedrooms. Lower level with walk up from a separate side entry—ideal potential in-law suite or teen retreat. The lower level features several above grade windows creating a bright space with two bonus bedrooms, possibly one more, area for future second bathroom, huge recroom with decorative fireplace, 100 amp circuit breaker panel. Large, paved, double width driveway with parking for six cars, and access to huge fenced backyard, paver brick patio with real grapevine canopy. 50'x100' lot with space for future pool and garage or workshop. Don't miss this opprtunity in this fantastic mountain neighbourhood. All sizes and measurements approximate and irregular. (id:50886)
RE/MAX Real Estate Centre Inc.
105 Caithness Private
Ottawa, Ontario
Nestled in a peaceful enclave of Chapel Hill South, this immaculate 3-storey townhome offers 2 bedrooms, 2 bathrooms, an attached 1-car garage, and driveway parking for a second vehicle. The main level features a versatile bonus room perfect for a home office, studio, or fitness space-alongside a powder room, double coat closet, and convenient inside access to the garage. Upstairs, oversized windows flood the space with natural light. The kitchen boasts stainless steel appliances, generous cabinetry, a sleek glass backsplash, and a tiered breakfast bar overlooking the open-concept living room. Patio doors in the dining area lead to a charming east-facing balcony, ideal for morning coffee or evening relaxation. The spacious primary bedroom includes a walk-in closet and its own private balcony. A second bedroom and a 4-piece bathroom with a Roman tub and walk-in shower complete the top floor. The basement offers a large laundry room and ample storage options. Located within walking distance to parks, trails, and schools, this home is perfect for those with an active lifestyle. Public transit and Park & Ride are nearby, and all Orleans amenities are just minutes away. Quick access to Hwy 417 via Innes Road makes commuting a breeze. Freshly cleaned and painted, this move-in-ready home is part of a vibrant community known for its excellent schools, scenic trails, and welcoming neighbours! (id:50886)
Just Imagine Realty Inc.
5314-5316 Highway 38
Frontenac, Ontario
Attention first time buyers or retirees! This 3 bedroom bungalow has been lovingly updated & maintained by the current owners & it's time for a new family to make memories here. Featuring open concept layout, newer flooring & paint throughout, updated kitchen & bath, finished basement (2024/25) with rough in for another bathroom, propane furnace (2019) & hot water tank (2024), gas BBQ hookup, newer front & back decking (2020), newer windows & doors on the main level, metal roof, good water, oversized double car garage plus outbuildings, garden boxes (2022/23). Situated on a double lot in Hartington, with severance potential - this is a great opportunity! (id:50886)
Hometown Realty Kingston Corp.
111 Bonnet
Amherstburg, Ontario
Welcome to 111 Bonnet, a brand new, 2 storey spacious home(3,075 sq.ft)that is sure to impress. Enter through the double front doors and you will find a bright living room with 17ft ceilings and gas fireplace, a den/office, an inviting dining room with access to a covered patio, a functional kitchen with w/ quartz counter tops, and a 4 PC bath. The second story offers two suites each with an ensuite bath, a laundry room and a 4 pc bath. 3 car garage, unfinished basement and finished driveway. (id:50886)
Realty One Group Iconic Brokerage
2403 Emerson Drive
Burlington, Ontario
Welcome to 2403 Emerson Dr. This bright and beautifully maintained 3-bedroom, 4-bathroom end unit linked townhouse, offering both comfort and style in a convenient location. As you step inside, you'll be greeted by a spacious, open-concept living, family and dining area filled with natural light, ideal for both relaxation and entertaining. The modern kitchen features sleek countertops, plenty of cabinet space, and stainless steel appliances, perfect for whipping up your favorite meals. Upstairs, you'll find three well-sized bedrooms, including a primary bedroom with an en-suite bathroom for added privacy and convenience. Each bedroom offers ample closet space, with plenty of room for all your personal belongings. The highlight of this townhouse is the fully finished basement, which adds valuable living space to the home. Whether you choose to use it as a family room, home office, or recreation area, the possibilities are endless. The basement also includes a small room that can be used as home office and extra storage space, ensuring your home remains organized and clutter-free. Outside, enjoy your private backyard area, great for summer barbecues, gardening, or simply relaxing in the fresh air. With easy access to local amenities, schools, public transportation and major highways, this townhouse offers the perfect blend of comfort, convenience, and versatility.(Roof 2022, washrooms renovation 2025, kitchen cabinets and additional pantry 2025) (id:50886)
Century 21 Green Realty Inc.
168 Regent Road
Toronto, Ontario
Professionally Renovated Top-to-Bottom! Great Location + Income Property! Spectacular 3 + 3 Bedroom Bungalow in a High-Demand Area. This Home Has Been Completely Updated with Premium Finishes Throughout. Bright, Open-Concept Main Floor Featuring a Stunning Gourmet Kitchen with Quartz Countertops, Gas Stove, and All-New Appliances. Spacious Living Room with Fireplace and Walk-Out to New Deck. Upgraded AC5 German Waterproof Flooring Throughout. Brand-New Furnace, A/C, and Hot Water Tank. Excellent LocationWalk to Wilson Subway, Yorkdale Mall, Parks, and Schools. (id:50886)
Bay Street Group Inc.

