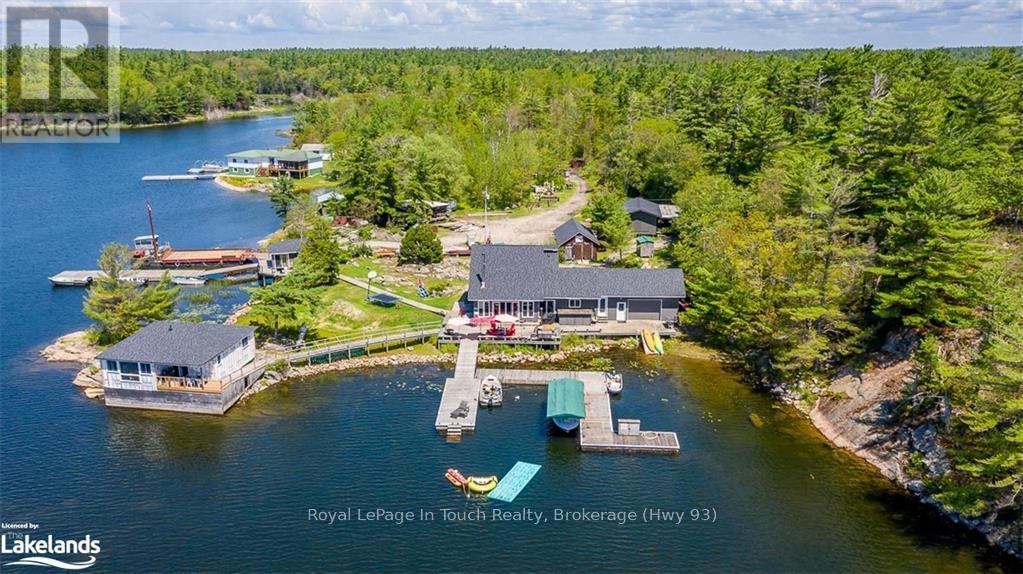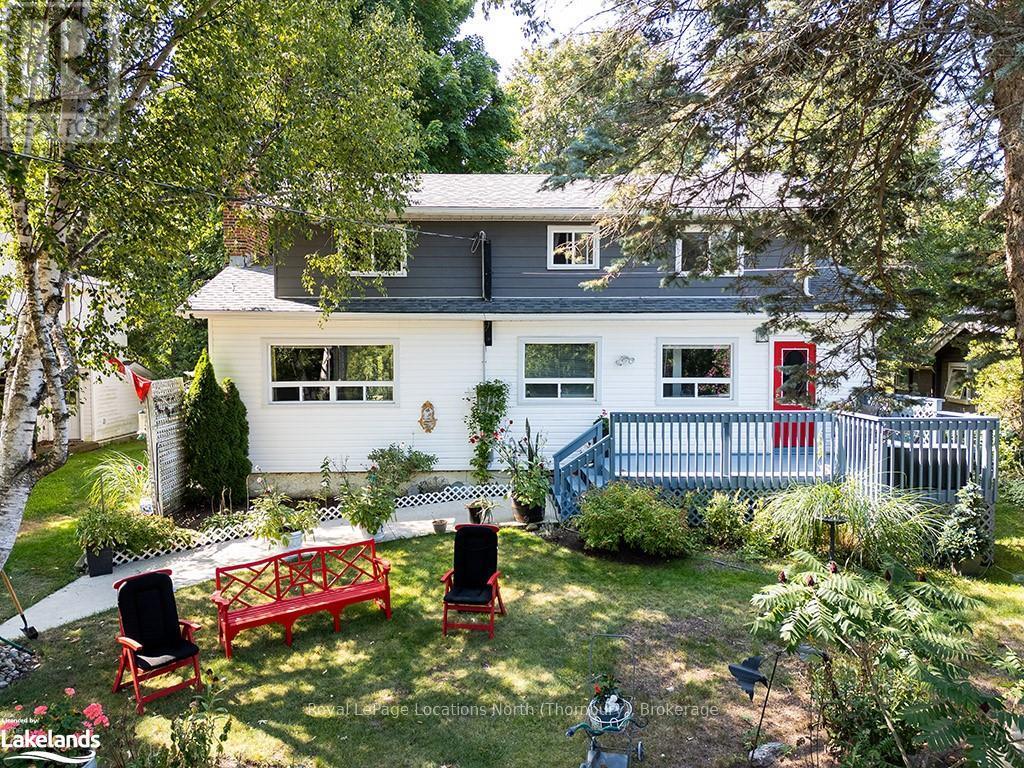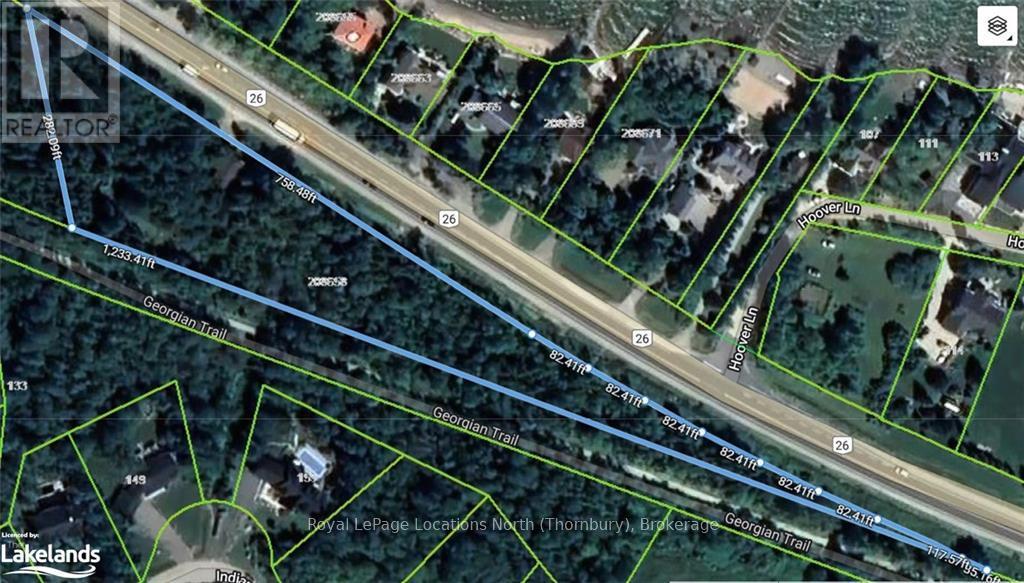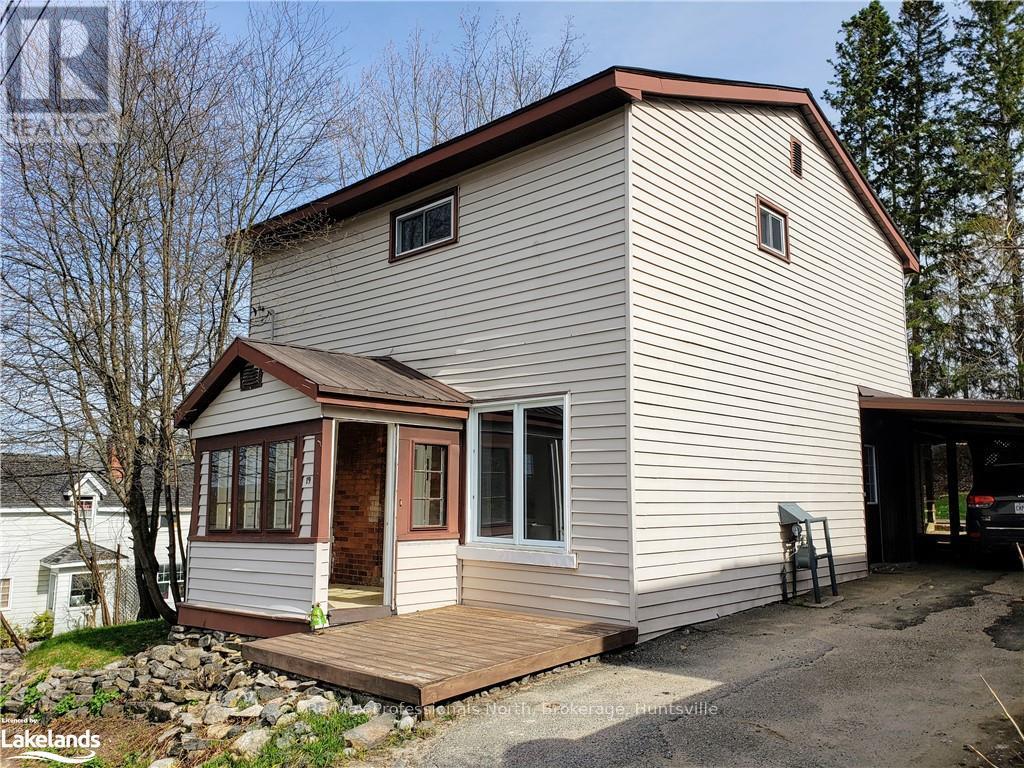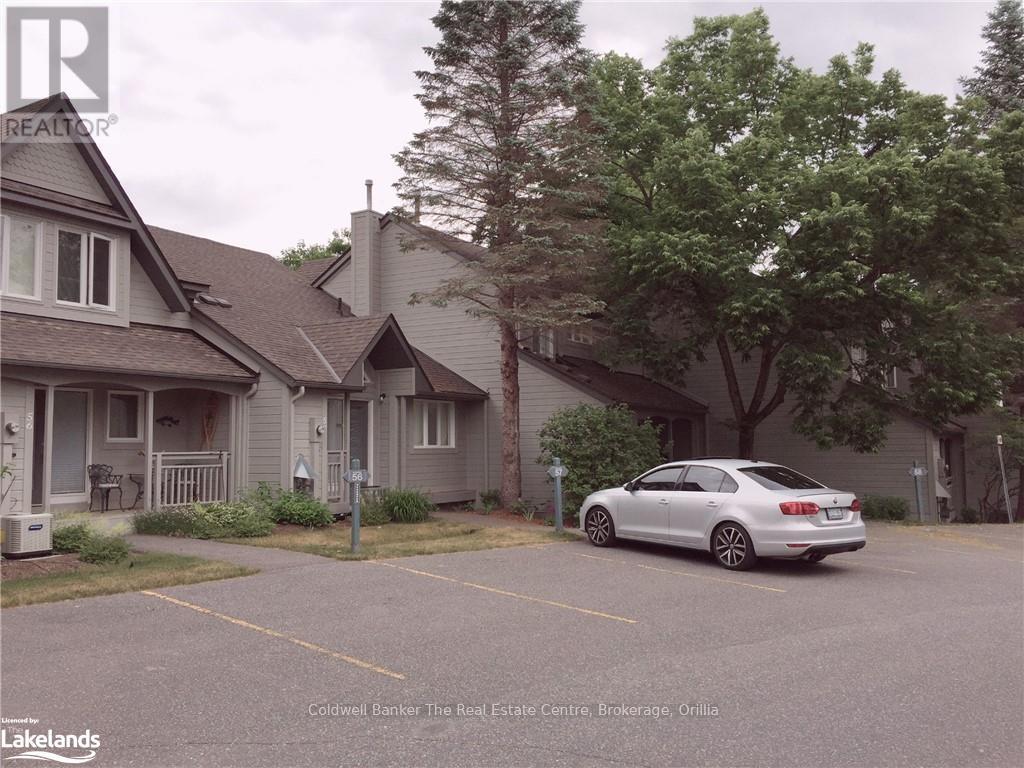449 - 220 Gord Canning Drive
Blue Mountains, Ontario
Newly refurbished, 1 bedroom PLUS den with 18ft ceilings in the living area and fabulous views of the ski hills! One of only 2 of this style suite in the entire building. Sleeps 6 with a king bed in master and pull-out sofas in living room and den. Separate dining area, gas fireplace, valet parking, ski locker and access to all Westin facilities. Located right in the heart of Blue Mountain Village! Use exclusively, or join the fully managed rental program to help with ownership costs. HST may be applicable (but can be deferred if in the rental program). 2% Village Assoc. entry fee is applicable and ongoing fees of $1.08 + hst per square foot a year paid quarterly. CONDO FEES include all utilities. Don't miss out on this very rare opportunity! (id:50886)
RE/MAX At Blue Realty Inc
G101-B1 - 1869 Muskoka Road 118 W
Muskoka Lakes, Ontario
Welcome to your piece of paradise at ""Touchstone Resort"" on Lake Muskoka. This stunning semi-detached villa, embodies the classic Muskoka ""Cape Cod"" style with exquisite stone accents. As an end unit, it offers extra privacy and a unique vantage point, making it one of the most attractive and appealing spots right at the water's edge. Imagine waking up to the gentle lapping of the lake and having your own private pool & hot tub just steps away. If you seek elevated relaxation, venture up to the hilltop sunset side infinity pool or indulge in gourmet dining at ""Touchstone Grill"" or pamper yourself at the ""Touch"" spa. This resort has it all. Inside the villa, you'll find a gourmet kitchen, a lakeside Muskoka room that allows you to fully immerse yourself in the breath-taking views, and a floor-to-ceiling propane stone fireplace for cozy evenings. Central air and a propane furnace ensure year-round comfort. The main floor features two bedrooms and a 3-piecebathroom, making it perfect for families or guests. Convenience is key, with a main floor laundry room. The lakeside master suite is a true retreat, complete with a 5-piece ensuite bathroom and a private deck that overlooks the beach. A fourth bedroom with a 4-piece ensuite provides additional space for loved ones. This property offers the finest in luxurious comforts and is ideally located on the lakefront. It's just a short drive to the fabulous hubs of Port Carling and Bracebridge, and it's a stone's throw away from Kirrie Glen golf course. This is a unique fractional ownership opportunity, affords you a 1/8th share, being 6 stunning weeks of the year. In 2024 you are entitled to the bonus week of Thanksgiving! What a treat. Don't miss your chance to experience the ultimate Muskoka lifestyle at Touchstone Resort. Please note this is NOT a pet friendly unit and the week schedule is Friday-Friday. (id:50886)
Bracebridge Realty
25 Doe Lake Road
Armour, Ontario
Welocme to 25 Doe Lake Rd. This 2 bedroom single family home is perfect for a young family with ambition, ready to take on renovations, or ready for a contractor to reimagine. Conveniently located close to Hwy #11 the home sits on a large leve lot, with large yard space, and sunny exposure. The home is a 10 minute walk to Doe Lake beach, and a 4 minute drive by car to the beach and the boat launch. Conveniently located just steps away from the Katrine General Store amenities are close at hand. The Town of Burks Falls is an 8 minute drive and Huntsville's Hospital, shopping area and downtown centre is 20 minutes away by car. Come see how you can make this house your home. The property is being sold ""AS IS WHERE IS"" The nearness to the beach and the General Store make this a prized lot to develop. (id:50886)
Sutton Group Muskoka Realty Inc.
B55-19 Moon Island
The Archipelago, Ontario
Welcome to B55-19 Moon Island, located on Georgian Bay, about 10 mins east of Sans Souci, tucked away in Chegahno Bay, a quiet secluded bay just off the boat channel and minutes to the beautiful open waters of the bay. This unique and rare family compound style setup will provide the space and privacy for your growing family to share year round while making countless memories and with everyone still having their own space and privacy when needed. There are 3 fully winterized cottages, with kitchens, and a bunkie. \r\n The 2,076 sq.ft. main cottage has 3 bdrms & 2 bths, the 900 sq.ft. secondary cottage has 3 bdrms & 1 bth, the 432 sq.ft. third cottage has 1 bdrm & 1 bth, and there is a fourth 192 sq.ft. bunkie that is 1 bdrm. There are countless renovations and updates that have taken place in recent years; all asphalt shingles replaced in 2020 on all buildings, including three storage sheds, in the main cottage there is a new kitchen & appliances as of 2021, fully renovated ensuite in 2021, the secondary cottage was completely gutted and renovated in 2021, the 3rd cottage was completely gutted and renovated in 2013, 2 new septic systems in\r\n2002 and the list goes on. There are 3 storage sheds to utilize for your seasonal toys and equipment or if needed convert one into your private gym or yoga studio. The location of B55- 19 protects you from prevailing winds, borders a provincial park providing privacy and there is exceptional fishing right off the dock. There are several amenities within a 10 min boat ride; community centre with tennis & pickleball courts, marina, restaurant, and provincial park walking trails. You can access this impressive family compound property with a 15 minute boat ride from the marinas located in Woods Bay, or a 25 minute boat ride from the marina located in 12 Mile Bay. Truly is a ""one of a kind"" that is definitely a must see! (id:50886)
Royal LePage In Touch Realty
166 Bayview Avenue
Blue Mountains, Ontario
Welcome to 166 Bayview Ave, perfectly situated in the heart of the Blue Mountains. The home features three well-sized bedrooms and two full bathrooms, with plenty of room for family and guests. The main floor offers open concept living, dining, kitchen area is perfect for cozy gatherings and enjoys natural light throughout the day. Also on the main floor are a 3-piece bath plus 2 additional rooms off the back currently being used as an office and laundry. Head upstairs to 3 bedrooms and a 4-piece bathroom. \r\nNestled on a generous lot, this property provides ample outdoor space for gardening, entertaining, or simply unwinding in your private backyard. Enjoy access to Georgian Bay through the public beach access located right across the street, perfect for swimming, sunbathing, and relaxing by the water's edge. Located in a sought-after Thornbury, this home offers proximity to local amenities, hiking trails, and skiing, ensuring you’re never far from the best the region has to offer. (id:50886)
Royal LePage Locations North
208658 Highway 26
Blue Mountains, Ontario
Introducing an exquisite opportunity to create your own custom-designed dream residence on a captivating\r\n2.74-acre wooded parcel, conveniently situated opposite the public Council Beach. This remarkable property\r\noffers an idyllic setting, with proximity to exclusive ski clubs, the Georgian Bay Golf Club, a mere 4-minute\r\ndrive to Thornbury, and a short 12-minute commute to the vibrant Blue Mountain Village. Nestled against the\r\npicturesque backdrop of the Georgian Trail, this enchanting property also grants direct access to this\r\nremarkable trail, perfect for leisurely walks, invigorating cycling adventures, serene snowshoeing treks, and\r\nthrilling cross-country skiing escapades. Spanning from Collingwood to Meaford, the Georgian Trail presents\r\nan expansive pathway for exploration and enjoyment. Please note that an antiquated cottage, devoid of value,\r\noccupies the property. Consequently, it is being sold in its current condition, ""AS IS,"" allowing for a seamless\r\ntransition toward the realization of your vision. (id:50886)
Royal LePage Locations North
32 A11
The Archipelago, Ontario
Brand New TURN KEY COTTAGE on Georgian Bay. Large level lot with 578 feet of sunny shoreline . Sandy Beach with deep water off the dock. Unlimited boating with close access to shopping at Pointe au Baril which has groceries , Marinas, LCBO, Home hardware, and a Nursing station. It is close to the famous Ojibway Club. Great location for water sports enthusiast, waterskiing, kayaking, canoeing, paddle boarding, . Great all day sun on the water and sunsets at night . This cottage is fully winterized with a drilled well, brand new septic system, propane furnace system with a 7000 liter tank , HRV, ICF foundation, 200 amp service, Full Generac back up generator system and a metal shingle roof. Enjoy the great room with all the windows open and hear mother nature like a screened in room or have the central air conditioning on for hot nights. The interior features high 9 foot ceilings , 8 foot interior doors , Custom kitchen cabinets with built in appliances and high end Hunter Douglas motorized blinds . This 2700sqft cottage has 4 bedrooms plus a sleeping Bunkie, sleeps 16 people, 14 in the cottage and 2 in the Bunkie. The cottage has 3 bathrooms, a covered deck with a panoramic view over the lake, and one of the best views on the island and sun exposure and a Tool shed. All furnishing, appliances and 18 foot Lund boat with a 25hp motor are included except personal items making it turn key. Tarion warranty is included . This cottage is low maintenance and requires little closing tasks, just lock the doors and run the cottage over WIFI. Internet is being put in the area and currently there is starlink. There is crown land on the island for added privacy at both the front and back of the island. This premium property was redeveloped as the lot has so many features. Great location for fishing and snowmobiling as it has quick access. Buy now before more cottagers find this Gem and with its clean water and great boating. (id:50886)
RE/MAX Professionals North
19 Lansdowne Street W
Huntsville, Ontario
This 3-bedroom, 3-bathroom house in need of TLC stands as an excellent choice for a starter home or as an investment property. Located in the lively center of Huntsville, it provides easy access to key amenities. A short distance from shopping districts, schools, Avery Beach, and the town center. The house requires some updates, offering a prime opportunity for contractors or investors, particularly with its past rental income of $3000 per month. The property includes an unfinished basement and a furnace and air conditioner installed in 2023. Offering a balance of suburban peace and urban convenience, it's a perfect setting for family life. Book your showing today. (id:50886)
RE/MAX Professionals North
57 - 1209 Muskoka Beach Road
Gravenhurst, Ontario
Muskoka Is Calling! This Spacious 2-Bedroom Condo Is Located Within The Gorgeous Taboo Resort. Upon Entry You Will Find A Gated Community Offering Additional Security, Access To 3-Pools Around The Resort, 5-Tennis Courts, A Private Access Beach, As Well As Many Of The Amenities The Resort Has To Offer To Those Entering Into Their Hassle Free & Year Round Rental Program With One Of Canada's Top 100 Golf Courses Right Across The Street. The Boathouse Restaurant is Located Directly On The Water Within The Resort Grounds That Offers Convenient Fine Dining. The Condo Offers A Spacious Master Bedroom Located On The Second Level Inclusive Of A 3Pc Ensuite Bath. The Main Level Offers The Secondary Bedroom Across From The Lower Level 3PC Bath Fully Equipped With A Functional 4-Person Sauna. The Open Concept Kitchen, Dining Room & Living Room Boasts A beautiful View Of Green Space, A Charming Fireplace, Large Sliding Doors Leading Out To Your Muskoka Room & Deck, Which Also Offers A Natural Gas Outlet For An Always Ready BBQ. The Perfect Place To Entertain Or Relax After A Long Day. The Condo Does Comes Fully Furnished, To Be Conveniently Move-In or Rental Ready. Condo Fees Include Roof, Windows, Doors, Snow Removal, Grass Cutting & Much More! This Space Is Ideal For Those Looking To Retire, Invest Or Anyone Wanting To Embrace The Best Of Nature All Year Long. Don't Hesitate, Your New Adventure In Cottage Country Awaits! (id:50886)
Coldwell Banker The Real Estate Centre
1006 Holly Meadow Court
Lake Of Bays, Ontario
Welcome to Signature Communities' new Northern Lights Subdivision in Muskoka—a sanctuary where natural beauty meets exceptional craftsmanship. Introducing the Willow model, a luxurious 2,025 sq ft bungalow that exudes both charm and elegance. This exquisite home features three bedrooms, including a primary suite with a walk-in closet and ensuite bath. The thoughtful design includes a mudroom, pantry, and laundry area conveniently located near the 2-car garage. The open-concept living room, with its vaulted ceiling, seamlessly flows into the dining room and kitchen, extending to a spacious deck and a cozy Muskoka/Sunroom. Residents will enjoy the vibrant Muskoka lifestyle with access to lakeside activities, a stunning infinity pool, scenic forest hikes, and relaxing moments on the clubhouse deck.\r\n\r\nSet on 1,300 acres of protected land in Echo Valley, the Northern Lights Subdivision features only 200 building lots, each with a minimum of 1.5 acres of minimally disturbed land, ensuring sustainability, privacy, and an incredible connection to nature. The community offers fully serviced roads year-round, including snow removal and garbage collection. Residents will benefit from a communal lakeside clubhouse with BBQs and indoor kitchen facilities, as well as a dock providing direct lake access for non-motorized watercraft like canoes, kayaks, and paddleboards.\r\n\r\nThe charming town of Dwight, just a 4-minute drive away, includes a boat launch to Lake of Bays, one of Muskoka’s largest lakes. The larger town of Huntsville, an 11-minute drive, offers big-city amenities for all of your needs and a hospital. Huntsville is a true four-season city with stores open year-round and features some of Muskoka's best golf courses in summer and Hidden Valley Ski Resort in winter. Discover the Willow model and experience the harmonious blend of Northern Ontario's natural beauty and refined living. (id:50886)
Chestnut Park Real Estate
2194 Unicorn Road
Dysart Et Al, Ontario
Experience luxury and tranquility in this meticulously crafted home, nestled on 4.5 acres just minutes from Haliburton in the exclusive Gainforth Estates neighbourhood. Completed in 2022, this 4 bedroom and 2.5 bathroom bungalow has been built using only the finest materials, with no detail overlooked and no expense spared. This property offers a serene escape with direct access to 41 acres of adjacent shared parkland including trails and a beautiful deep water pond for swimming, fishing, canoeing and kayaking - a nature lovers paradise! With nearly 3000 square feet of refined living space on one floor, this home exudes both grandeur and warmth. A spacious foyer leads into the the open concept living space which was designed for entertaining with its impressive 10-foot ceilings, bespoke millwork, timber-frame accents, floor-to-ceiling propane fireplace and extensive windows and multiple walk-outs for easy access to the covered porch and bright, southerly views over the stunning property. The custom kitchen offers quartz counters, built-in panelled appliances, an oversized island with seating for 5 and the bonus of a butler’s pantry with laundry for additional storage and prep space. The primary suite features an office space, walk-out to the backyard and an extraordinary spa-like ensuite with curbless shower, dual sinks and freestanding soaker tub. Three additional spacious bedrooms and a 5-piece guest bath complete this perfectly laid-out home. Additional features include: engineered hardwood and tile floors throughout with radiant in-floor heat, forced air propane furnace and central air, oversized septic and dug spring-fed well for exceptional water quality and supply. An attached garage provides convenient parking, additional storage and direct access to the mud room. Don’t miss your opportunity to make this exquisite property in one of Haliburton's most sought after neighbourhoods your own, and enjoy this perfect blend of luxury and nature for years to come. (id:50886)
Century 21 Granite Realty Group Inc.
4467 & 4475 Kawagama Lake Road
Algonquin Highlands, Ontario
Located on one of the premier properties on beautiful Kawagama Lake, the four season lakehouse boasts a majestic sunset view and a charming, fully equipped seasonal guest house or income property shares the same spectacular vista. With a covered boat dock with two boat lifts, separate swimming dock, large garage with ample storage space and a handcrafted, classic woodshed, this property has everything you need for function and comfort. The main lakehouse, known as “Loon’s End”, is suitable for full-time or seasonal residence and offers an open concept main floor with natural, wooded and lakefront views from every window. A spectacular open hearth fireplace is the centerpiece of the living area which opens to an expansive, wrap around deck that affords areas for outdoor cooking, entertaining, dining and private relaxation, all while enjoying the specular view over the lake. Affectionately known as “The Owl’s Nest”, the guesthouse includes a fully equipped kitchen, three bedrooms and bathroom with shower. A full deck and outdoor seating area with a fireplace and stone walkway leading to the swim dock offer endless possibilities for outdoor living, dining and activities. A newly installed KOHLER generator services both of the dwellings on the property to ensure continuous access to all functions. This is truly a four season property, offering the opportunity to enjoy the beauty of nature in summer with endless possibilities for swimming, boating, watersports, biking and hiking. Fall colours are on full display on Kawagama Lake Road, winter activites abound and the spring thaw is a magical time of melting snow, rushing streams and the return of the many species of warblers and songbirds to the area. Make this property your own and share the priceless gift of time spent making memories in the magnificence of the natural beauty of the Kawagama Lake region. (id:50886)
Forest Hill Real Estate Inc.




