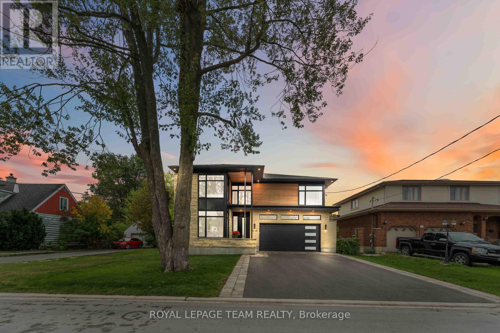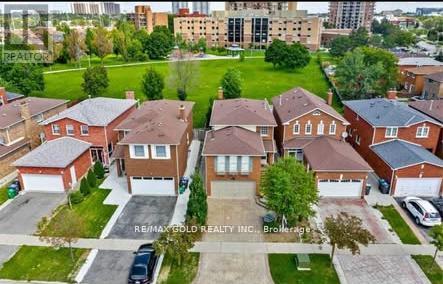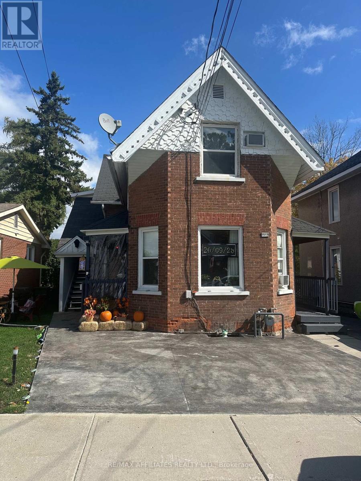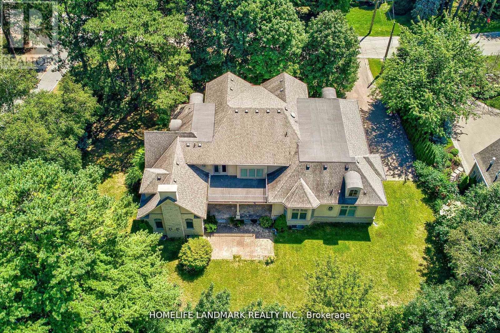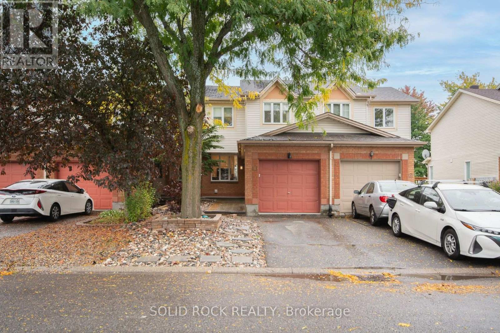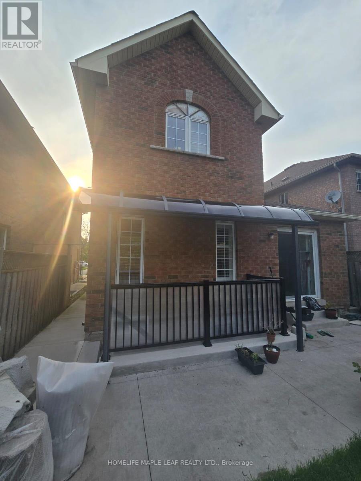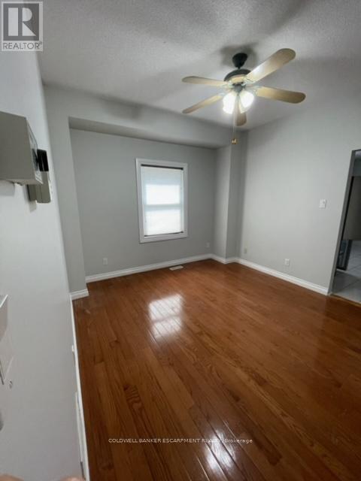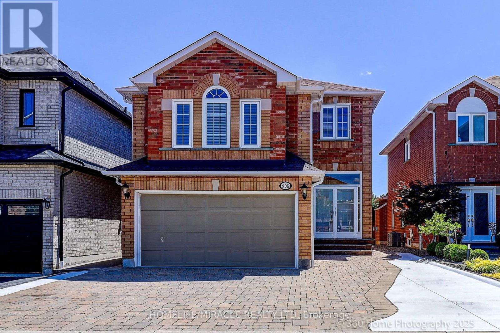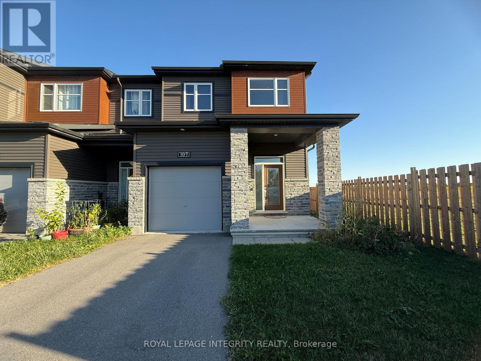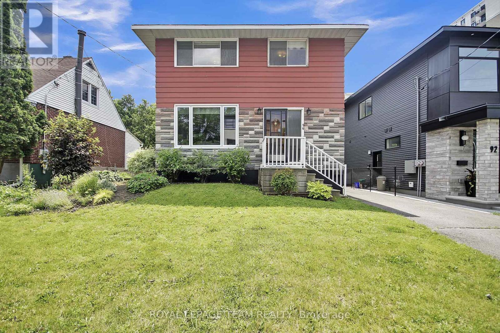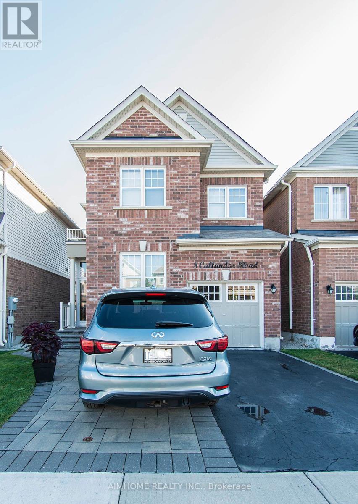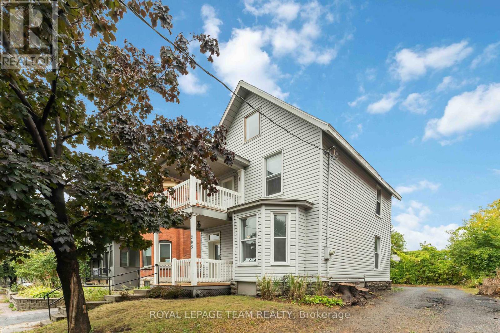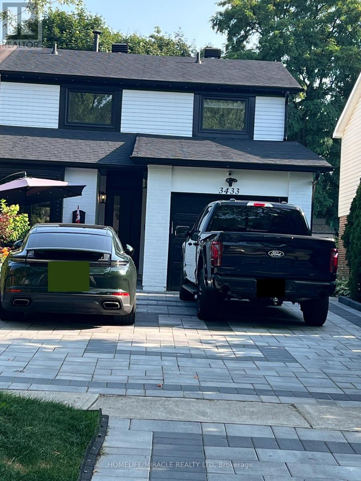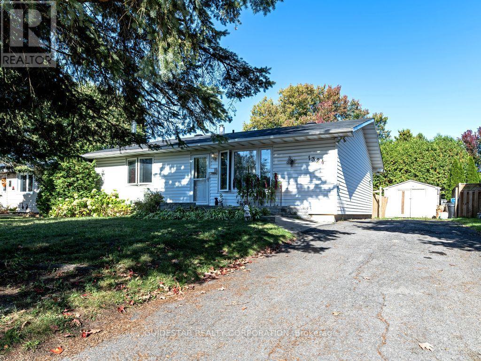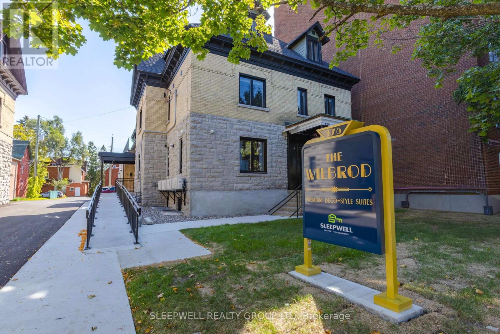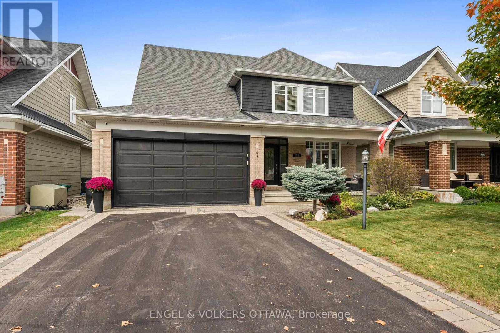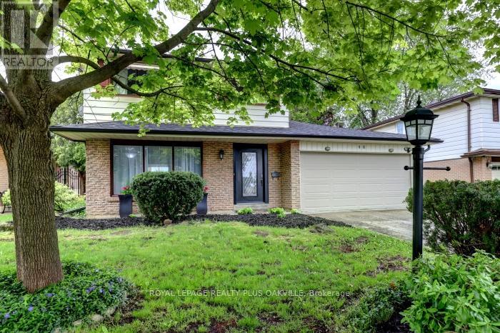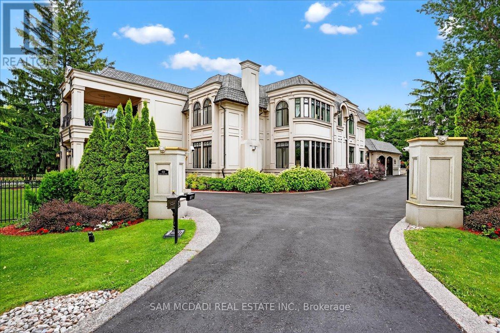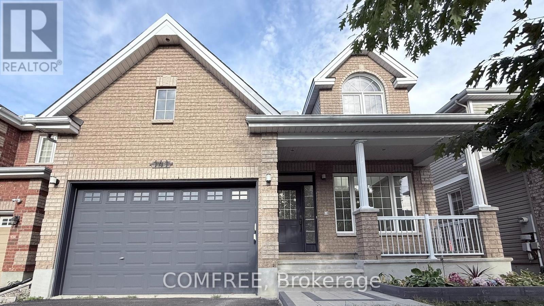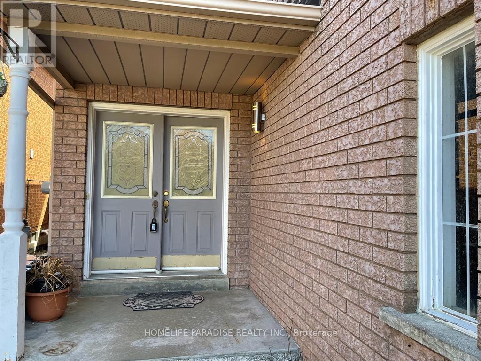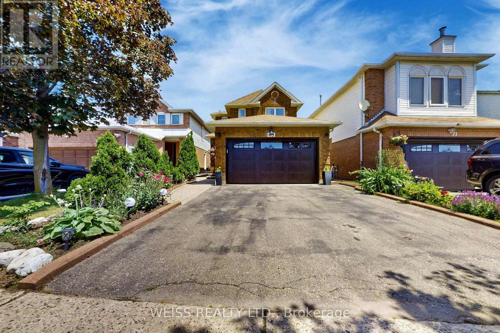1546 Claymor Avenue
Ottawa, Ontario
Welcome to 1546 Claymore Avenue A Custom-Built Gem in Sought-After Carleton Heights. Ideally located in the heart of Carleton Heights, this beautifully crafted custom-built home offers the perfect blend of luxury, functionality, and convenience. Just minutes from top schools, shopping, parks, and transit, the location couldn't be better. Step inside to discover a chefs dream kitchen, featuring upgraded cabinetry, stunning quartz countertops, and premium Jenn Air and Wolf appliances ideal for both everyday living and entertaining in style. The spacious layout includes a bright and open main living area, generous bedrooms, and quality finishes throughout. Outside, enjoy a beautifully landscaped lot with a large deck, perfect for relaxing or hosting guests, plus an irrigation system to keep your lawn looking its best. The fully finished basement is a standout feature, complete with a full home gym and an incredible home theatre room that truly must be seen to be appreciated. This is a rare opportunity to own a thoughtfully designed, move-in-ready home in one of Ottawa's most desirable neighborhoods. Don't miss out - book your private showing today! (id:50886)
Royal LePage Team Realty
36 Windmill Boulevard
Brampton, Ontario
This large, well-laid-out home, backing onto a park, is perfectly situated within walking distance to Sheridan College, shopping, transportation, and schools! Featuring a beautiful patterned concrete driveway, walkway, and patio, this home boasts a large eat-in kitchen and a combined L-shaped living and dining room with a walk-out to the patio. It include main floor laundry, a 2-piece washroom, and a side entrance. The huge family room over the garage includes a wood-burning fireplace. Additionally, it features a legally finished basement ( 2 bedroom 1 bath seperate laundry), enhancing its value and appeal. This property is an excellent investment opportunity with currently strong rental potential generating a total monthly rent of $5300 ( $3400-Upper + $1900-Basement ) . (id:50886)
RE/MAX Gold Realty Inc.
71 Mcgonigal Street W
Arnprior, Ontario
Fantastic investment opportunity in downtown Arnprior! This updated and fully leased multiplex is perfect for owner-occupied use or as a strong addition to your rental portfolio. Walk to shopping, restaurants and retail, located on a quiet street, the property has been exceptionally maintained with long-term, adult tenants in a non-smoking building. The building has had zero rent arrears in the past 14 years, showcasing its stability and reliability. Financial highlights include annual rents of $48,780, expenses of $8,752, and a net operating income of $40,028, providing a healthy 5.8% cap rate. Tenants pay their own hydro with separately metered units, and the property also offers on-site laundry, four parking spaces, and a strong rental history. Inclusions are 4 fridges, 4 stoves, 3 air conditioning units, and washer/dryer. Showings require 24 hours notice. Please allow 24 hours irrevocable on all offers. Vendor may consider assisting with financing. Contact the listing agent for complete financial details. Kindly do not access the property without prior arrangements. (id:50886)
RE/MAX Affiliates Realty Ltd.
450 Meadow Wood Road
Mississauga, Ontario
Location!Location! Location!Sunny, Bright Family Home In Excellent Neighbourhood, Over 5000 Sq Ft And Fully Fin Lwr Lvl. Open Concept Luxury Living. 2 Master Bdrms, Main Flr Master Bdrm Wing W/Walk Out To Patio ,2nd Flr Master Bdrm W/Walk Out To Large Balcony. Stunning Foyer, Exquisite Gourmet Kitchen, Ensuite W/Every Bedroom. Huge Lot, Beautiful Landscape W/ Gardens To Create A Park Like Setting Steps To The Lake. (id:50886)
Homelife Landmark Realty Inc.
119 Kincardine Drive
Ottawa, Ontario
Welcome to 119 Kincardine Drive, a beautifully updated middle-unit townhome located in a desirable Kanata neighbourhood. Featuring a bright and functional layout, this home showcases fresh finishes and thoughtful updates that make it truly move-in ready. The main floor offers open-concept living and dining areas with stylish flooring and large windows, creating a warm and welcoming space. The modernized kitchen provides ample cabinetry and a comfortable layout for everyday living and entertaining. Upstairs, you'll find spacious bedrooms, including a comfortable primary retreat, while the lower level offers a versatile finished space ideal for a family room, office, or play area. Enjoy a private backyard, perfect for summer evenings or weekend gatherings. Conveniently located close to schools, parks, shopping, and transit, this home is ideal for families or professionals looking for both comfort and convenience in one of Kanata's most popular communities. (id:50886)
Solid Rock Realty
23 Blue Whale Boulevard
Brampton, Ontario
A 800 sqft. Legal Basement apartment with separate entrance located in a prime location close to all amenities. Walking distance to Trinity mall, Brampton Transit and GO bus stops, Elementary and High School and Gurdwara. Close to highway410. 2 bedrooms with a open living space, beautiful kitchen and bathroom. (id:50886)
Homelife Maple Leaf Realty Ltd.
B - 119 Mill Street E
Halton Hills, Ontario
Large 3 Bedroom Ground Floor Unit With Finished Basement And In-Suite Laundry In The Heart Of Charming Halton Hills (Acton). Feels Like A Bungalow! Eat-In Kitchen With Access To Private Deck. Large Windows Throughout The Main Floor Provide Tons Of Natural Light. Spacious Primary Bedroom With Triple Closet. Gleaming Hardwood. High Ceilings. Finished Basement Makes A Great Family Room, Home Office Or Awesome Storage Area. Parking Spot Right Outside Your Door. Walk To The Go Station And Downtown Shops. Gas(Heat) And Water Included. Hydro Extra. (id:50886)
Coldwell Banker Escarpment Realty
608 Driftcurrent Drive
Mississauga, Ontario
Welcome home! Live in one of the best family-friendly neighborhoods of Mississauga. This is a modern & updated home with a great floorplan, 2276 sqft above grade + a finished basement (per builder floorplan). Many quality updates/renos throughout the years. Brand new all-steel double front doors and security cameras. No carpet, hardwood throughout 1st & 2nd floors. The chef in your family will love the updated eat-in kitchen with plenty of counter space, quartz countertop, renewed cupboards and quality appliances. The bathroom vanities and toilets were updated 3 yrs ago. The basement with soundproof ceiling was professionally finished only 2 years ago and includes a large rec room, 1 bedroom and rough-in for future bathroom and kitchen. There is a separate entrance to the finished basement through the garage. The curb appeal is fantastic with interlock driveway and and updated concrete to park 5 cars and enclosed porch. The manicured backyard is private & peaceful and backs on to greenspace/sport field; perfect for relaxing or entertaining with additional storage in the shed. Location is superb just a few mins to parks, sports fields, walking trails, dog park, schools, shopping, restaurants, and quick access to HWYs 401/403/410 & 407. This home has been meticulously cared for and is full of character & charm both inside & outside. Your clients will not be disappointed. (id:50886)
Homelife/miracle Realty Ltd
107 Aura Avenue
Ottawa, Ontario
This lovely end-unit townhouse offers an open-concept living space perfect for you and your family. Upon entering, the foyer features a spacious wardrobeideal for the whole familys winter gearand provides convenient direct access to the garage. The bright living and dining area, with elegant engineered hardwood flooring, creates a warm and inviting atmosphere for relaxing with your loved ones.The modern kitchen is equipped with stainless steel appliances, a stylish backsplash, and a cozy eating area that opens onto a generous backyard with a 30-inch vinyl picket garden fence.Upstairs, you'll find three well-sized bedrooms and a convenient laundry room. The primary suite boasts a private ensuite bathroom and walk-in closet, complemented by a large main bathroom.The finished basement offers a versatile recreation room, perfect for family entertainment or gatherings.Located just minutes from Barrhaven Costco, Home Depot, and a variety of shopping centers, this home combines comfort, functionality, and convenience. (id:50886)
Royal LePage Integrity Realty
96 Prince Albert Street
Ottawa, Ontario
Welcome to 96 Prince Albert Street, located on a cul-de-sac in the vibrant community of Overbrook. This unique property has so many possibilities. Zoned R3M, the lot size opens the potential for a small multi-unit build, similar to many recently constructed on this desirable street at million dollar prices. However, this is also a welcoming home with an updated, open feel that can accommodate a modern family. It is a 4 bedroom, 1 1/2 bath detached house, ideally located just minutes from downtown, with easy access to the 417, public transit, Rideau River pathways and parks, the Ottawa baseball stadium and shopping at St. Laurent and the Train Yards. The spacious foyer leads to open living and dining rooms, making an entertainment area that runs the full depth of the house. The convenient kitchen has plenty of cupboards and counters, and leads to an amazing covered deck that spans 32 ft x 17.7 ft. There is still room behind for a good-sized yard and garden. There is a convenient powder room off the hall on the main level. Upstairs, there is a bright oversize principal bedroom. One other bedroom is being used a sewing and craft workshop. Another is set up as a gym space. The fourth bedroom now provides ample space for guests. A bright family bath completes the layout. In the basement, there is a large recreation room, a laundry and a big workshop. Investment or home, 96 Prince Albert does it all. (id:50886)
Royal LePage Team Realty
8 Callandar Road
Brampton, Ontario
Located in the prestigious, very convenience Mount Pleasant neighborhood, Close to the Mt. Pleasant GO Station, Easy access to Schools, Park, Shopping and all Essential amenities. This modern designed 4 bedrooms detached house (1874 sq ft) promises a bright, comfort and elegance home for you. It has an expansive primary bedroom with two walk-in closet and one luxurious 4-piece ensuite; All rooms are with High ceiling, big windows, big closet and carpet free; total 3 parking spaces; Separate entrance to basement which has a lot potential for you to create an ideal entertainment area or extra units for rent. (id:50886)
Aimhome Realty Inc.
205 Pretoria Avenue
Ottawa, Ontario
Charming & Versatile Home in The Glebe! Live here, work here or both! This unique property blends timeless charm with modern versatility, making it ideal as a full-time residence, professional office space, or a combination of the two. Located in the heart of the Glebe, you'll be surrounded by tree-lined streets, vibrant local shops, and scenic canal pathways all just steps from your door. Inside, you'll find 4 spacious bedrooms, a generous main floor living and dining area, and a large upper-level loft offering additional living or workspace. Whether you're seeking a cozy family home, a stylish remote-work setup, or a mixed-use opportunity, this property is bursting with potential. (id:50886)
Royal LePage Team Realty
3433 Ash Row Crescent
Mississauga, Ontario
1 Bedroom, 1 Bath Basement in Desirable Erin M s! Open Concept Living Area, Kitchen, Hardwood Floors, Pot Lights & More! Located In Highly Desirable Erin Mills With Exceptional Schools, Endless Outdoor Activities, Convenient Shopping, Handy Access To Public Transit & Major Highways!! Parking For 1 Car On The Driveway, Private Laundry. (id:50886)
Homelife/miracle Realty Ltd
1324 Rainbow Crescent
Ottawa, Ontario
Bargain Bungalow! Delightful and convenient Carson Grove location, so close to shopping & easy access to all amenities. 3-bed bungalow is charming and located on a spacious 55' x 97' fenced lot. Main floor with eat-in kitchen, spacious living & bedrooms, newer PVC windows and all hardwood or laminate flooring, freshly painted throughout. Lower level finished with 2-piece bath, great family room or potential for an inlaw suite. Move-in ready, it's cheaper than an Orleans townhouse! Flexible closing. (id:50886)
Guidestar Realty Corporation
103 - 476 Wilbrod Street
Ottawa, Ontario
Welcome to 476 Wilbrod Street, a one-of-a-kind residence in the heart of Sandy Hill where historic charm and bold modern design come together. This beautifully restored heritage property has been fully reimagined with a boutique sensibility, offering a rare opportunity to enjoy a home that feels both timeless and contemporary. The apartment showcases dramatic finishes, soaring ceilings, and oversized windows that flood the space with natural light, creating an open and inviting atmosphere. The kitchen serves as a true showpiece, featuring custom cabinetry, quartz countertops, sleek tile work, and striking fixtures that combine functionality with a refined modern edge. Bathrooms are equally impressive, blending clean lines with thoughtful details to create a spa-like setting that elevates everyday living. Every corner of this home has been carefully considered, with statement lighting, stylish flooring, and unique architectural accents that highlight the propertys distinctive character and set it apart from typical rentals. The building itself provides secure entry, convenient on-site laundry, and optional parking, making day-to-day living simple and stress-free. Just steps from the University of Ottawa, the Rideau Canal, and the ByWard Market, residents enjoy a walkable lifestyle surrounded by cafés, restaurants, shops, and green spaces. Combining heritage character with sophisticated modern upgrades, 476 Wilbrod offers a rental experience unlike any other in Ottawa. (id:50886)
Sleepwell Realty Group Ltd
511 Erinwoods Circle
Ottawa, Ontario
Discover this stunning, fully renovated Uniform home designed by Barry Hobin, nestled on a quiet crescent in the prestigious Stonebridge community. Offering 3+1 bedrooms and 4 bathrooms, this residence combines thoughtful design with luxurious finishes throughout. The primary suite features a spa-inspired ensuite with a massive glass shower, walnut vanities with quartz counters, and a walk-in closet with custom built-ins. The gorgeous kitchen is a chefs dream with extended cabinetry, granite counters, stainless steel appliances, and an inviting layout that flows seamlessly into the dining and living spaces. Rich hardwood flooring extends across the main and upper levels, creating warmth and elegance. The fully finished basement provides a spacious recreation room, additional bedroom, and a full ensuite bath-ideal for guests or family living. Outdoors, enjoy a beautifully landscaped oversized backyard complete with composite decking, hot tub, gazebo, and shed, along with an irrigation system for effortless maintenance. Important updates include roof (2018), furnace and AC (2021), upgraded 200 AMP service, and a convenient Gen Link system for backup power. This immaculate home is a rare opportunity to live in one of Stonebridge's most desirable settings. (id:50886)
Engel & Volkers Ottawa
46 Bartley Bull Parkway
Brampton, Ontario
Welcome to 46 Bartley Bull Parkway in the highly coveted area of Peel Village in Brampton. Experience the quietness and rural like feel in this family friendly neighbourhood that is close to everything desirable. This area is complimented by being steps away from the beautiful Etobicoke Creek Recreational Trail, the Brampton Gateway Terminal with access to all public transportation, Rec Centres, excellent Schools, Restaurants and Shoppers World shopping Centre. You must check out this wonderful location to experience its true desirability. This 4-bedroom, 3-Bathroom home with a two-car garage offers the optimal combination compared toother homes in the area. Location, Location, Location, Move in as it is or add your own personal touch to reach its full potential. Enjoy what Peel Village truly has to offer. Amongst all the function that this home offers, some of the key points are a freshly finished recreation room in the basement, this room is equipped with an egress window that will allow for future use bedroom if desired. Updated bathrooms, a large rear deck with gas line to the BBQ, mature surrounding trees surrounding the large open backyard. Location, Location, Location, move in as is or add your own personal touch to reach this homes full potential. Enjoy what Peel Village truly has to offer. Fence 2.5yrs old. 200 Amp electrical service, jetted main tub. NEST electronic thermostat and programable door lock system. (id:50886)
Royal LePage Realty Plus Oakville
432 Bob-O-Link Road
Mississauga, Ontario
Set in South Mississauga's exclusive Rattray Marsh enclave, this mesmerizing custom built estate offers nearly 10,000 SF of luxurious living space & resort-like amenities rarely found in the GTA. Gated, grande & architecturally refined, this residence showcases timeless interior & exterior finishes including exceptional curb appeal of well-manicured lands. Upon entering, a dramatic open to above front foyer with sweeping staircase & coffered ceilings welcomes you in. Prodigious elite living spaces feature statement finishes including intricate wainscotting, built-in surround sound, expansive windows & custom millwork throughout. Designed for the ultimate chef's culinary experience, the kitchen integrates high-end appliances, custom countertops & an oversized island with ample space to gather around. The family room with floor to ceiling gas fireplace & 20ft ceilings can be seen from the kitchen & provides an overview of the indoor swimming pool. Designed for year-round entertainment, the indoor pool area boasts a wet bar, a sauna, a 3pc bathroom & a lounge area with direct access to the meticulously kept grounds. Ascend above into the Owners Suite elevated with a 6pc ensuite, a boutique inspired walk-in closet & a private balcony. Each additional bedroom on this level showcases its own design details with ensuites & walk-in closets. The lower level completes this home & tailors to a wide range of entertainment options including a large recreational area, a wet bar, an exercise room, a guest bedroom, a theatre & more. An abundance of sought-after amenities can be found throughout including a smart home automation system, multiple gas fireplaces, a secondary kitchen, radiant floors, custom lighting & a back-up generator. Situated moments from superb private & public schools, lakefront parks, Clarkson Village and Port Credits renowned restaurants, this home is tailored for the most discerning of Buyers looking for the absolute best in location, size, and amenities. (id:50886)
Sam Mcdadi Real Estate Inc.
22a Broadview Avenue
Mississauga, Ontario
Architecture & Design At Its Finest With This Oversized "Not So Semi" Port Credit Gem; The Largest On The Street Offering Over 4,300 sq. ft. Of Total Space. Dripping with style & functionality & Loaded With Millwork Bonuses At Every Turn. This impressive home Is A Loft-like Airy & Bright Sanctuary With 12ft. Sloped Ceilings (Upper Level) - 9ft. Main & Lower. White Oak Harringbone-Laid Flooring, Walk-In Closets & Organizers Throughout. 245 sq. ft. Covered/Cladded Terrace Walking Down To A Large Stone Patio & Fully fenced Pool-Sized yard That Goes On For Days! Wide Single Attached Garage W EV Charger Rough-In; Walk-In To Proper Mudroom. 8ft Solid Core Interior Doors. Heated Basement Floors. A Rare Level Of Overall Quality & Design. Prime Location On A Quiet Street Near The Lake & Walking Distance To "Brightwater"; A Master Planned Community On The Waterfront Offering 300,000 sq. ft. Of Exciting Brand New Retail & Amenities To Come. (id:50886)
Psr
141 Stedman Street
Ottawa, Ontario
Welcome to this beautifully maintained Valecraft "Rusa" bungaloft (bungalow with loft), a stunning open-concept home thoughtfully designed for effortless and accessible living. Natural sunlight floods the home, accentuating the vaulted ceilings and natural oak hardwood in the formal living room, dining room and hallway, while brand-new luxury vinyl planks (2025) flow throughout the kitchen, family room, bedrooms and bathrooms. This home offers ultimate convenience with three spacious bedrooms, each with its own walk-in closet, three full bathrooms, and a main floor laundry room. Perfectly suited for those with mobility considerations, the design incorporates a built-in ramp in an oversized garage, a flush porch landing for seamless entry, two luxurious Jacuzzi walk-in showers (2023), two smart toilets (2023), and modern floating vanities in the two fully renovated spa-inspired bathrooms on the main floor (2023) and a fully renovated 4-piece bathroom with quartz vanity on the second floor loft (2025).The chef's kitchen is a culinary dream, featuring a customized two-tiered quartz island for meal prep and dining, a breakfast bar, a double pantry, and pot lighting (2025). Relax or entertain in the low-maintenance, cedar fenced backyard, complete with new interlock (2025), river stone, natural wood deck, and natural gas line for barbecue. Enjoy complete peace of mind with numerous recent upgrades, including a new roof (2021), a high-efficiency Lennox heat pump and furnace (2023), a tankless hot water heater (2023), Leaf Filter gutter guards (2024), a freshly sealed driveway (2025), OTR microwave and exhaust fan (2025), and Bell Fibre High-Speed internet centrally located in the house (2023). This exceptional home, with five intercom stations plus alarm system hardware installed, is the perfect blend of style, comfort, and convenience. Total above ground living space is 2,182 sq.ft. (main floor 1,570 sq.ft. + loft 612 sq.ft.) (id:50886)
Comfree
150 Highgarden Terrace
Ottawa, Ontario
Brand new 4-bedroom + loft single-family home with double car garage in Findlay Creek (Lilythorne). Main floor features 9 ft ceilings, hardwood flooring, hardwood staircase with upgraded railings, and a spacious kitchen with quartz counters, upgraded cabinets, and tile backsplash. Garage access to the home with a convenient mud room/laundry room with added storage. A dedicated office with double doors for privacy when working from home or studying. Elegant double-sided fireplace connects the great room and dining room to create a warm ambiance. The second floor includes a spacious loft at the top of the stairs for a relaxing space. Next, we have a large primary suite with a 5-piece ensuite and a large walk-in closet. A shared 4-pc ensuite between bedrooms 2 & 3, plus an additional full bath, completes this floor. Patio doors open to the backyard. Large finished basement provides additional living space for gathering with friends and family. Central air, HRV, and humidifier included for added comfort. This is a really good floor plan with over $65,000 in builder upgrades. Close to parks, trails, and shopping. (id:50886)
Exp Realty
3586 Indigo Crescent
Mississauga, Ontario
Beautiful,spacious upgraded semi-detached house with 3 BR,3.5Baths at a very safe and desirable neighborhood in Mississauga avaiable for lease.Close ot Schools,plazas,transportation,amenities,medical clinic.Ensuite bath and WIC to the primary Bedroom.Laminate flooring in all the bedrooms.Accent walls in entrance,living room and basement.Full washroom and big closet in the basement which can be used as another bedroom.Chanderlier in dining room and fancy light in the entrance and stair hall.Granite counters and back splash in Kitchen.Ample storance closets.Huge deck with a Gazebo in the back yard.No carpet in the house.All utilities to be paid by the tenant.The property is being furnished before closing.Short term rentals may also be considered for eligible tenants (id:50886)
Homelife Paradise Realty Inc.
1506 500 Route
The Nation, Ontario
Welcome to this extraordinary estate offering over 6 acres of private countryside living with luxury finishes, extensive outdoor amenities, and exceptional spaces for both entertaining and hobbyists alike. Step inside to find an elegant open-concept main floor featuring a chef-inspired kitchen with rich wood cabinetry, high-end appliances, granite countertops, and a striking stone backsplash. The expansive island with seating flows seamlessly into the bright dining area, highlighted by a crystal chandelier and large windows overlooking the scenic grounds. The inviting living room boasts custom built-ins and a cozy natural gas fireplace-perfect for family gatherings. The home offers 4 bedrooms filled with natural light, stylish bathrooms with modern vanities, and a lower-level retreat complete with heated floors for year-round comfort. Outdoors, enjoy resort-style living with an all-season in-ground pool under a retractable enclosure, multiple lounge areas, and a peaceful private pond. For the hobbyist or entrepreneur, this property includes a 2,800 sq. ft. heated garage plus an additional 1,600 sq. ft. garage-ideal for car enthusiasts, a workshop, or storing recreational toys. Located just minutes from town amenities yet surrounded by nature, this estate combines luxury, functionality, and tranquility. This is more than a home-its a lifestyle. Serious inquiries only and must be pre-approved before scheduling a visit. (id:50886)
Royal LePage Performance Realty
69 Wooliston Crescent
Brampton, Ontario
Gorgeous Home in Wonderful Sought-After Neighbourhood. Walking Distance to Many Amenities. Close to Schools, 401 Hwy, Shoppers World Mall and Bus Terminal. Potential for In-Law Suite With Approved License from the City. Newly Updated Kitchen With New Countertops, New Stove, New Dishwasher, Backsplash, Freshly Painted And Updated Flooring. Family Room With Fireplace And Walk Out to Patio, Lovely Garden, And Much, Much More. Must Be Seen!!! Easy Showings!!! (id:50886)
Weiss Realty Ltd.

