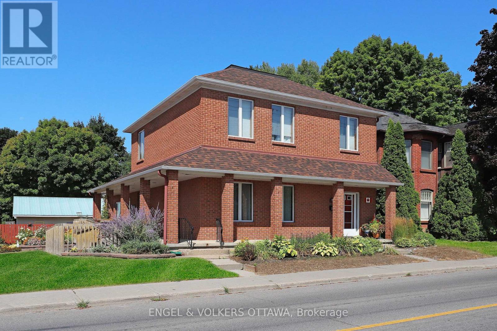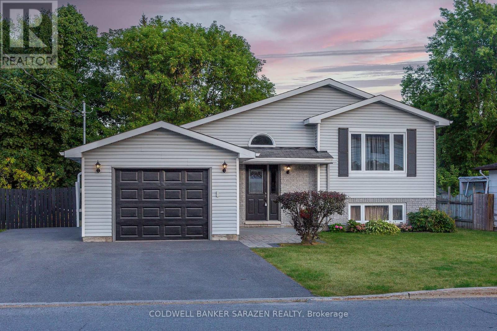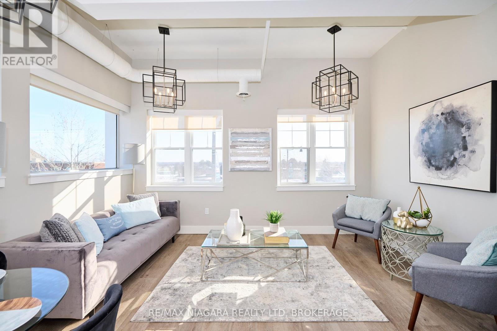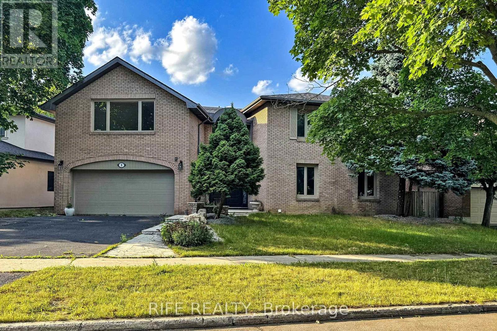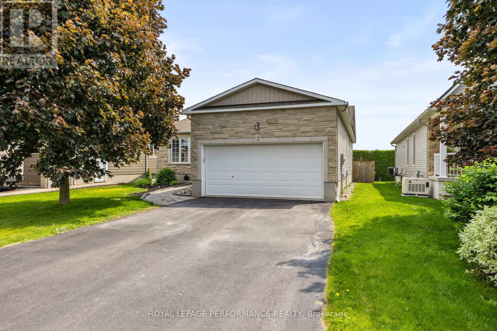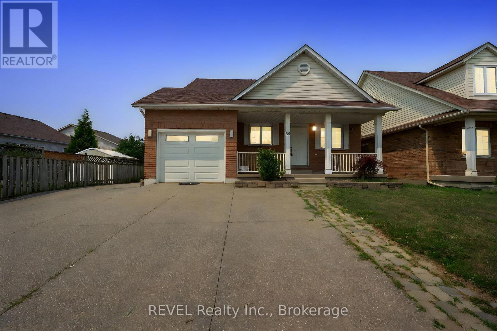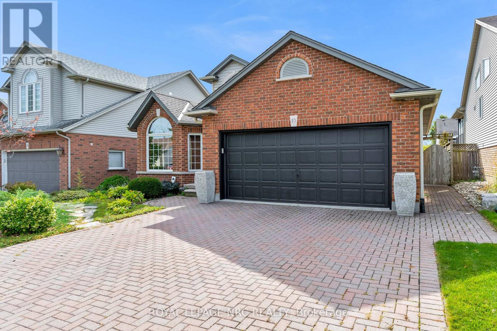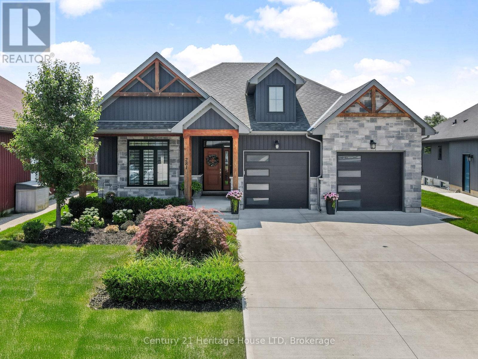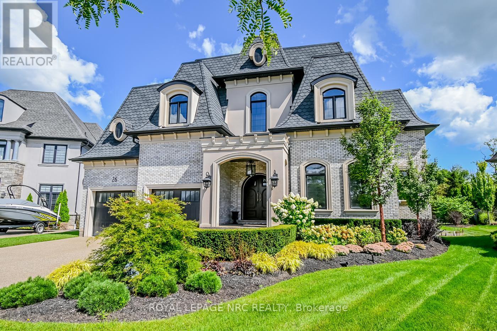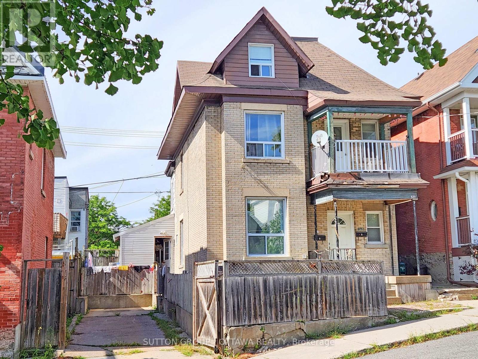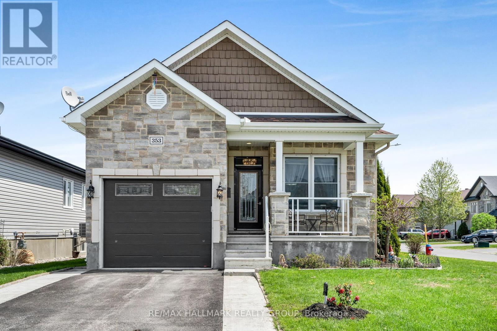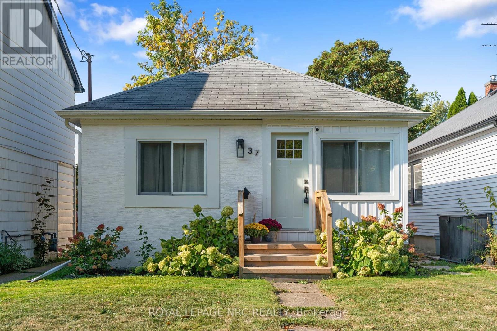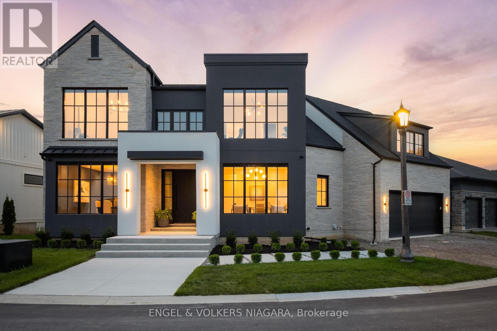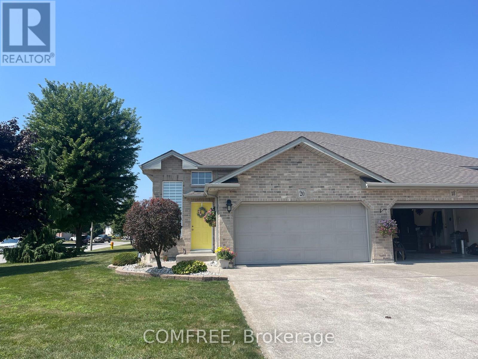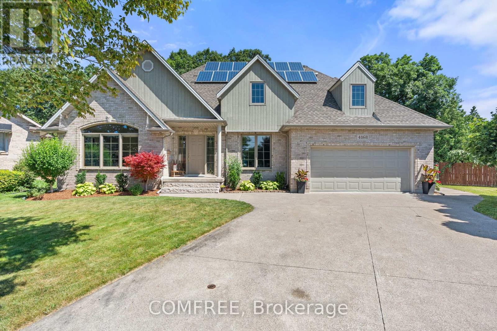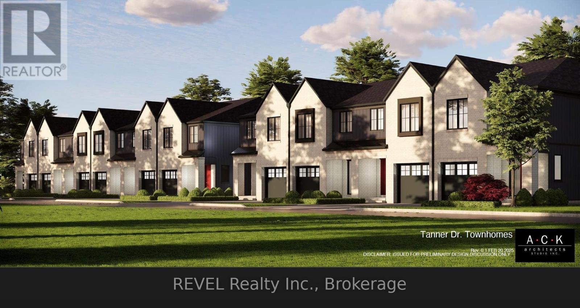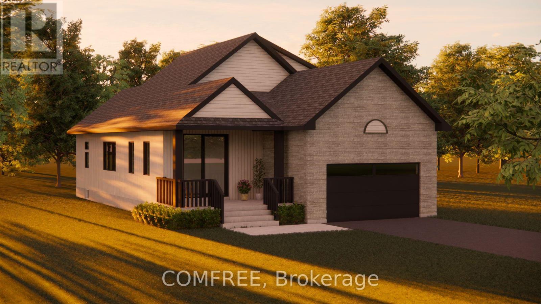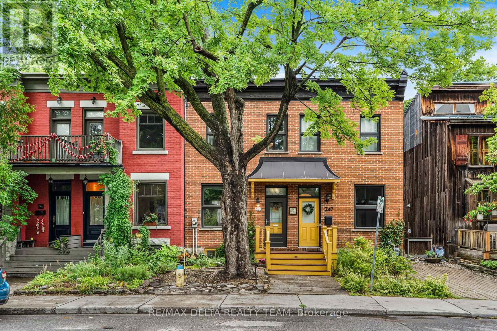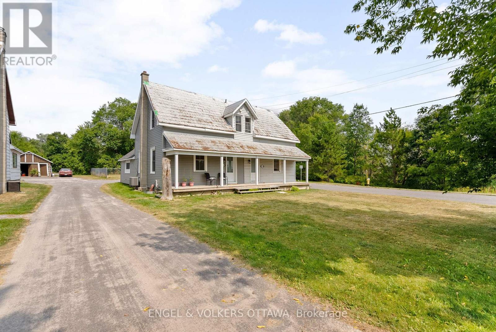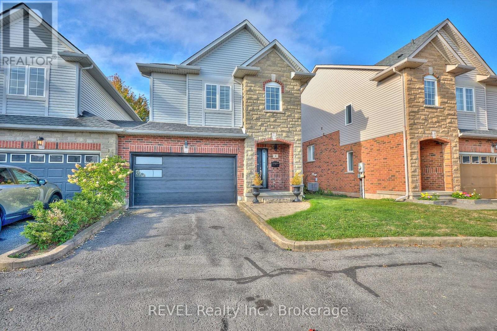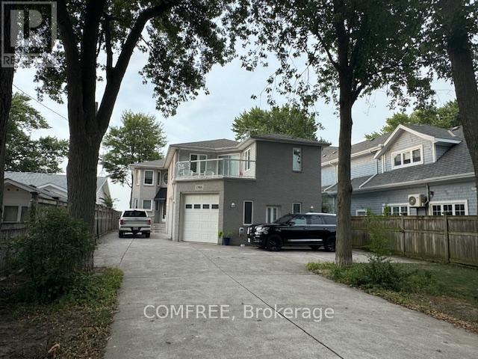190 John Street N
Arnprior, Ontario
Welcome to 190 John St, a beautifully maintained 4-bedroom + den, 3-bathroom 2-story century home that offers a spacious layout, timeless character, and smart updates throughout. From the inviting wraparound porch with accessible ramp, you'll enter a 3-season sunroom, perfect for enjoying quiet mornings or long summer evenings. Conveniently located off the sunroom is an entrance to the main floor which features a bedroom with an accessible bathroom, and a staircase to the second floor, which can be a separate den or potential 5th bedroom with full bathroom, making it a great option for multigenerational living or private guest space. The main floor also boats a bright living room, a large formal dining area, and an eat-in kitchen with ample cupboard and counter space, complete with stainless steel appliances, ideal for both everyday living and entertaining. The main-floor laundry also adds convenience with stackable washer and gas dryer. From the front door, another staircase leads upstairs to three generously sized bedrooms, all with ample closet space, and a third full bathroom. Freshly painted throughout, the home blends quality craftsmanship with practical upgrades. Outside, enjoy a large, fenced backyard, a deck perfect for gardening and summer entertaining, and a versatile outbuilding perfect for a garage or storage. Located walking distance to downtown Arnprior, as well as to schools, playgrounds, the Arnprior hospital, Robert Simpson Park, and the beach, and with easy highway access, this home offers charm, space, and an unbeatable location. (id:50886)
Engel & Volkers Ottawa
108 Clothier Street E
North Grenville, Ontario
**OPEN HOUSE 2-4 SUNDAY, OCTOBER 19th** Delightful home nestled on an impressive lot backing onto Kemptville Creek. All-brick exterior on the main building, interlock stone walkway and raised flower beds add curb appeal to a fully renovated home. Step inside a family home that radiates hospitality and charm. Greet your guests in a bright foyer with new hardwood flooring, which is extended through the living and dining rooms. Gas fireplace and recessed lighting enhance the living room, which is open to a cozy den. Large windows provide streetscape and peaceful back yard views. Cooking will become an enjoyable task in the newly renovated kitchen, with quartz countertops, tile backsplash and stainless steel appliances. Trendy cabinetry has been designed to include pot drawers. Easy-care flooring, large windows and second entry door will be welcome features. Additionally, access to the enclosed porch is found here, with tranquil water views and access to the covered deck. Laundry/powder room and back door are located nearby. Hardwood staircase leads to three bedrooms, all with hardwood flooring. Angled ceilings add charm. Five piece main bath features a double vanity, tub/shower combination and additional storage. Last but not least! Enjoy the private setting of this huge property, backing onto the creek, which will accommodate a future pool and gardens. Covered deck, mature trees and natural landscaping will encourage outdoor enjoyment. Don't miss these updates: all brick exterior; roof, furnace, heat pump, electrical, plumbing, windows (all 2022); sought-after waterfront property. Plenty of room to personalize this property. Convenient location close to amenities, oversized waterfront lot and mature landscaping are all part of this package. Family home nestled in charming Kemptville ! 24hrs for offers **OPEN HOUSE 2-4 SUNDAY, OCTOBER 19th** (id:50886)
RE/MAX Hallmark Realty Group
28 Landrigan Street
Arnprior, Ontario
Check out this stunning side split, walking distance to absolutely everything our charming little town of Arnprior has to Offer. This home offers space to work as well as play! Two generous size bedrooms on the main floor with a cheater bath located off the Primary bedroom. On the lower level be enchanted with all the natural light it offers with large windows. There is a gas fireplace in the family room that offers tons of space. There is a room currently being utilized as an office and another generous bedroom as well as a convenient 3 pcs bathroom. Garage is currently divided as half storage and half man cave, but could easily be returned to a full garage. Do not wait come check out your new family home today! (id:50886)
Coldwell Banker Sarazen Realty
201 - 1440 Pelham Street
Pelham, Ontario
LOCATION! LOCATION! LOCATION! This Beautiful and Modern 1 Bedroom + 1 Den Apartment Is Located in Downtown Fonthill, Just Steps Away From Shopping, Dining And Events! Modern And Open Concept, With Stainless Steel Appliances, Open Air 11 Foot Ceilings, Sleek Kitchen With Quartz Countertops And Crisp Bathrooms. This Unit Features 2 Bathrooms and Large Oversized Windows With Abundant Sunlight. Looking For Quiet And Privacy, This Unit is Perfect. Each Unit Comes With It's Own In-Suite Laundry, 2 Parking Spaces, Visitor Parking, Water Included in Rent. Tenant Responsible For Electricity, Cable and Internet. Required: Rental Application, References, Credit Check, Proof of Income, Lease and Deposit Required. Please note that this is a 1 bedroom + 1 den listing. Den is not considered a bedroom because it doesn't have a window but does have a 3 piece ensuite. (id:50886)
RE/MAX Niagara Realty Ltd
8 Elliotwood Court
Toronto, Ontario
A truly rare opportunity in the prestigious St. Andrew-Windfields community! This magnificent executive home sits proudly on an expansive 79.7 ft wide lot, surrounded by luxurious multi-million dollar residences and top-ranking schools. Offering a rare 6-bedroom layout on the second floor, this home is perfectly suited for large or multi-generational families. The primary suite is a private sanctuary, spanning nearly half the floor with a lavish 7-piece ensuite featuring heated floors, a private sauna, cozy fireplace, and a balcony overlooking the sparkling pool. A sun-drenched office with panoramic views completes this exceptional retreat, making it the ultimate work-from-home haven.Completely renovated with uncompromising attention to detail, the home showcases brand new hardwood flooring, a chef-inspired gourmet kitchen with premium appliances and pot filler, expansive open-concept living and entertaining spaces with a soaring double-height foyer and oversized bow window, four fireplaces, and seamless walkouts to a beautifully landscaped backyard with pool and spa. Additional upgrades include two A/C units, newer roof, designer lighting, and a long private driveway accommodating six cars.Located in one of Torontos most coveted neighborhoods with access to York Mills CI, elite private schools, Bayview Village, North York General Hospital, TTC, and major highwaysthis extraordinary property combines luxury, comfort, and location in one perfect package. (id:50886)
Rife Realty
Royal Elite Realty Inc.
7 Settlement Lane
Russell, Ontario
MOTIVATED SELLERS - BRING AN OFFER | This move in ready, 3 bedroom bungalow offers just the right amount of everything! This is a fantastic floor plan whether you are a growing family, down-sizer, or just looking for a single level home with a solid layout .. This home is located in a great neighbourhood where you will find plenty of things to do & people to meet, or enjoy the privacy of your oasis backyard & the nearby, paved New York Central Fitness Trail, a multi-use path surrounded by nature | 7 Settlement Lane stands out with a unique, timeless stone facade, and unique turret-styled entrance with soaring ceilings. The living space is open concept & lends itself to a variety of furniture placement options. The gourmet kitchen boasts plenty of counter space, newer stainless steel appliances & ample cabinetry. The bedrooms benefit from the privacy of being in their own wing, with easy access to the main full bathroom & laundry room. The primary bedroom offers a very large walk in closet, along with a completely renovated luxurious ensuite bathroom that is out of a magazine. The glass enclosed wet room offers a seamless walk in shower with two shower heads, hand sprayer, bench and a deep soaker tub. To top it off, the primary suite has its own separate patio door to access the back deck. There are two similarly sized secondary bedrooms in addition to the primary suite. The basement is a fantastic size that could be transformed into a variety of layouts. The backyard has been beautifully designed to include a large deck, above ground saltwater pool (heater & robot included!), lots of privacy and green space as well as a gazebo. The home is wired for a generator, and has a tri-fuel generator available for purchase separately if desired. Bungalows that have this much to offer do not come up often, we would be happy to answer any questions & welcome you to view what may be your new home! Basement photos virtually emptied. (id:50886)
Royal LePage Performance Realty
35 Summers Drive
Thorold, Ontario
Incredible opportunity at an unbeatable price. Check out this home in the heart of Thorold. Just a 2-minute drive to Brock University, Highway 406, and a variety of major amenities. This unique property offers exceptional flexibility with a total of 5 bedrooms and 5 full bathrooms spread across three levels. Basement has 3 bedrooms and 3 full bathroom and a kitchen which is perfect for additional rental income or extended family. Main Floor has 1 Primary bedroom and Full bathroom, huge living room and a functional kitchen. Second Floor has 1 additional bedrooms and 1 full bathroom, providing ample space for a growing family or student tenants. Whether you're an investor looking for strong rental potential in a high-demand area or a first-time homebuyer wanting space to grow, this home delivers excellent value and convenience. Don't miss this incredible opportunity schedule your private showing today! (id:50886)
Revel Realty Inc.
10 Montrose Street
St. Catharines, Ontario
Welcome to 10 Montrose St! Built as a model home by the unparalleled team at Rinaldi Homes, this updated 3+1, 2 bathroom backsplit is the ultimate family home. From the moment you step through the front door you will appreciate the soaring vaulted ceilings and the open floor plan filled with gorgeous natural light. The main floor of the home offers a spacious family room adorned with hardwood floors, a massive eat-in kitchen complete with stainless steel appliances & granite counters and direct access to the home's private enclosed 3 season sunroom that houses the hot tub that is the perfect place to end the day. Travel upstairs to find a large primary bedroom with a large walk-in closet, 2 additional spacious bedrooms (all bedrooms feature california shutters) and a spa-like 4 piece bathroom that includes a jetted bathtub. The lower level offers a huge rec room complete with a natural gas fireplace surrounded by luxurious stone, california shutters on the large windows and a full 3 piece bathroom. Down just a few steps you will find the basement level that offers a large workshop/gym area, a large laundry room, the home's 4th bedroom and a cold cellar. 10 Montrose's backyard is the place to be during the summer months! Featuring a large patio area, well placed low maintenance landscaping and a solar-heated, in-ground salt water pool (new liner in 2024) - your family and friends may never want to leave! Only a short drive away from 4th Avenue shopping, amazing dining, all other major amenities, The Marotta Family Hospital the 406 and QEW, award winning wineries and all the very best St. Catharines has to offer. (id:50886)
Royal LePage NRC Realty
281 Regatta Drive
Welland, Ontario
Welcome to 281 Regatta Drive, You wont want to leave after seeing this stunning, one-of-a-kind brick bungalow. This five-year-old custom-built home was thoughtfully designed with both quality and aesthetics in mind. Located near the recreational canal and rowing club, parks, and splash pads, this growing area is ideal for young families looking to settle into a vibrant community. This home has been fully upgraded, inside and out. From its striking design and curated colour palette to the eye-catching timber accents, dark glass-paneled garage doors, covered front porch, and bold orange front door, its like something out of a magazine. The property features a fully fenced yard, oversized double garage, double driveway, and a newly installed stamped concrete walkway and patio. Inside, you'll find a grand entrance with 9-foot ceilings throughout, and impressive 10-foot tray ceilings in the living room, primary bedroom, and foyer. Additional highlights include engineered hardwood floors, a glass-panel staircase, and built-in shelving flanking a gas fireplace set against a beautiful stone wall. The kitchen is a chefs dream, featuring elegant cabinetry, quartz countertops, a large island with seating, and a convenient pot-filler faucet above the stove. The exceptional primary bedroom includes a wood-accent wall, a spacious walk-in closet, and a luxurious 4-piece ensuite with quartz-topped vanity. Main floor laundry is complete with built-in cupboards and a bench. A security system is also available for your peace of mind. The fully finished, bright lower level features two additional bedrooms, an office, and a spacious rec room with a second gas fireplace and bar area. The lower-level bathroom feels like a spa, with a 5-piece layout including a designer soaker tub, jetted shower, double-sink vanity, heated floors and separate toilet room. This truly is a one-of-a-kind home. Exciting new proposed mixed commercial development , Schools, community center , slated for area (id:50886)
Century 21 Heritage House Ltd
26 Sandalwood Crescent
Niagara-On-The-Lake, Ontario
Welcome to this stunning custom-built two-story residence, offering over 6,000 sq. ft. of finished living space in the heart of wine country. This exceptional property blends timeless craftsmanship with modern luxury, creating a true masterpiece for refined living and entertaining. Step inside through the grand entry and be captivated by the 10-foot ceilings on both the main and second levels, accented with 8-foot doors and exquisite custom decorative mouldings. The 22-foot family room ceilings create an airy, impressive atmosphere, complemented by expansive windows that flood the space with natural light. At the heart of the home is a chef-inspired kitchen featuring professional-grade appliances, custom cabinetry, a large center island with seating, quartz countertops, a spacious walk-in pantry, and a butlers pantry for added convenience and storage. Designed with both function and style in mind, this space is perfect for everyday living and large gatherings.The home offers four spacious bedrooms and 4.5 baths, including a luxurious primary suite with spa-like ensuite.Finishes include hardwood floors and porcelain tiles throughout, enhancing both elegance and durability.Designed for hosting, the home boasts two fireplaces one indoors for cozy evenings and another outdoors for gatherings. The custom bar and finished basement provide a stylish entertainment hub, complete with a private theatre room for the ultimate cinematic experience.Step outside to your own backyard oasis featuring a large pool, hot tub, covered deck, fire pit area, and a full irrigation system, making outdoor living as effortless as it is enjoyable. (id:50886)
Royal LePage NRC Realty
139 Eccles Street
Ottawa, Ontario
This 3 storey detached home in West Centretown is currently configured as an up-and-down duplex, with a separate side entrance to the upper unit. The property offers a total of 5 bedrooms and 2 bathrooms, making it a versatile option for both homeowners and investors. Significant updates were completed between 2010 and 2014, including hardwood and marble tile flooring, renovated kitchens and bathrooms, furnace (2014), as well as earlier updates to the roof (2004) and windows (1997).Fantastic location - just steps to local parks, the Plant Recreation Centre, Little Italy, and Chinatown. Its also within walking distance of the LRT, O-Trains Corso Italia Station, and Dows Lake. The upper unit is currently rented month-to-month at $1,650/month plus hydro. Tenant will be leaving in September. Don't miss this opportunity to own a well-updated property in one of Ottawa's most vibrant and connected neighbourhoods. (id:50886)
Sutton Group - Ottawa Realty
023102003108565 - 353 Trillium Circle
Alfred And Plantagenet, Ontario
Welcome to 353 Trillium Circle. Built in 2017, this luxurious custom 3 bedroom, 3 bathroom 1,263 sqft detached bungalow with single car garage is located on an oversize lot (frontage: 40.48ft x depth: 106.28ft) in a family oriented street in Wendover while being 10 minutes from Rockland & ONLY 30 minutes from Ottawa. Situated on a prime corner lot, this home is just steps away from parks, an outdoor rink, and within walking distance to local restaurants and a pharmacy. The main level features 9-foot ceilings and a custom kitchen with granite countertops, creating a warm and inviting space for entertaining. The spacious primary suite includes a luxurious ensuite with a soaker tub and walk-in shower, providing a tranquil escape. The fully finished basement is perfectly suited for a mother-in-law suite or adult child accommodation, boasting a bedroom, full bathroom, kitchenette and a cozy natural gas fireplace -the ideal setup for privacy and comfort. Outside, enjoy the covered porch overlooking a fully fenced yard with ample space to park a small RV or car. BOOK YOUR PRIVATE SHOWING TODAY!!! (id:50886)
RE/MAX Hallmark Realty Group
37 Lock Street
St. Catharines, Ontario
Welcome to 37 Lock Street, nestled in historic Port Dalhousie! Start your morning in the cozy front sitting room, soaking in spectacular views of Lake Ontario while enjoying a peaceful cup of coffee or logging into your first meeting of the day. Located just steps from Lakeside Park, the beach, Port Dalhousie Marina, the Port Pier, and a vibrant array of world-class shops and restaurants, this location truly cant be beat.This charming, cottage-like 2-bedroom, 1-bathroom home has been fully updated from top to bottom. Bright, warm finishes and an abundance of natural light create a welcoming and stylish atmosphere throughout. At the heart of the home is a spacious kitchen island that anchors the open-concept layout perfect for casual dining and effortless entertaining. Step directly from the main living area into the backyard, ideal for summer BBQs and gatherings with family and friends. Additional features include: Full interior waterproofing, Professional insulation upgrade, Modern vinyl windows and new front door, Sump pump with backup system, Approval in place for driveway installation, and much more. Whether you are looking for a year-round residence, AirB&B opportunity, or a weekend retreat, 37 Lock Street offers comfort, charm, and unbeatable access to the best of lakeside living. (id:50886)
Royal LePage NRC Realty
32 Sparkle Drive
Thorold, Ontario
Incredible value, space, and quality offered at an opportunistic price point in one of the most highly sought after locations in the Niagara region. Welcome to 32 Sparkle, Thorold, a spacious two story, double garage, 4 Bed, 4 Baths, 3150 Square Foot, Brick and Stucco Luxury Home. Featuring high ceilings, an open concept floor plan, and elite hardwood and tile finishes, not to mention additional ensuites for bedrooms, this impressive offering is magnified further by an illustrious eat-in kitchen with quartz countertops and extended pantry. The practical meets the elegant with ample natural light, an oversized backyard and an incredible location with close proximity to local amenities, schools, and access to some of Niagara's finest vineyards. (id:50886)
Revel Realty Inc.
6 Fedorkow Lane
Niagara-On-The-Lake, Ontario
Welcome to this exceptional home nestled in the charming community of St. David's, Niagara-on-the-Lake. Offering over 3,200 sq ft of finished living space, this residence blends modern luxury with timeless elegance, all set in one of the regions most sought-after neighborhoods, minutes from renowned wineries, top-rated schools, golf courses, and shopping. Step inside to discover a thoughtfully designed layout perfect for multi-generational living, featuring soaring ceilings, abundant natural light, and premium finishes throughout. The heart of the home is a chefs kitchen, complete with premium appliances, gas range, walk-in pantry, and a spacious island ideal for entertaining. The expansive great room with a gas fireplace flows seamlessly to a partially covered patio, offering the perfect setting for indoor-outdoor gatherings. Enjoy formal meals in the separate dining room, or take the celebration outside under the covered space overlooking the serene backyard. Upstairs, the luxurious primary suite boasts a spa-inspired ensuite with soaker tub, separate glass shower, and double sinks, along with 2 walk-in closets. There are also two additional bedrooms each with their own walk-in closet, a full bath with double sinks and a conveniently located laundry. A semi finished bonus room offers 500 further square feet for a 4th bedroom or a light filled artist studio. Designed for comfort, the home includes two furnaces and two A/C units, a double garage with inside entry, and an elevator shaft ready for future installation. The semi finished drywalled walk-out lower level offers endless potential as a future in-law suite with rough in for 2 beds, in-floor heating, separate laundry and kitchen. This is more than a home it's a lifestyle. Enjoy the peaceful surroundings of Niagara, all while being moments from every modern convenience. (id:50886)
Engel & Volkers Niagara
20 Normandy Avenue
Kingsville, Ontario
Raised ranch offering approximately 1,076 sq ft on the main level, featuring two carpeted bedrooms and a full bathroom with a tub. Open-concept layout includes a ceramic-tiled kitchen, dining area, and living room. The lower level includes a carpeted family room with a Franklin fireplace and patio doors leading to a downgraded area. Also on the lower level is a third carpeted bedroom, a bathroom with a fiberglass shower stall, and an unfinished laundry/storage/utility room with washer, dryer, laundry tub, and enclosed under-stair storage. Foyer provides interior access to a finished two-car garage. Corner lot with landscaped yard and fully fenced backyard includes a covered concrete patio and a shed with a concrete floor. (id:50886)
Comfree
4168 Dimambro Court
Windsor, Ontario
Welcome to this show stopping, One of a kind, custom designed and built, home situated at the end of a quiet Cul-de-sac in a highly desirable area of South Windsor. This home has 4 bedrooms, and 3 bathrooms. Home is in a great location, close to schools, parks and shopping. The extra wide rear lot supports mature trees, an in- ground salt water sports pool, a Tiki bar, a gazebo and a grass area for playing. This home features a main floor primary bedroom with ensuite bathroom and walk in closet. An office and laundry room are also on the main floor. High vaulted ceilings on the main floor great room and dining area give this home a very spacious feel. Cathedral ceiling in the main floor living room and ample large windows bring in loads of natural light which adds to this spacious feel. The large 2 car garage has two entrances into the home, one into the mud room, the other leading to the basement. The second floor includes 3 large bedrooms and a beautiful 4 piece bathroom. The large basement area is partially finished with a recreation room, a games area and a personal gym. The unfinished area includes a large workshop and storage areas. This home features a solar panel system; details available upon request. (id:50886)
Comfree
98 Tanner Drive
Pelham, Ontario
TO BE BUILT. Experience the quality craftsmanship of Blythwood Homes in Fonthill's newest community, Tanner Woods. This interior freehold 2-storey townhome offers 1,971 sq. ft. of stylish living space with 3 bedrooms and 3 bathrooms. (Exterior/end units are also available). The main floor boasts 9 ft ceilings, bright open-concept living areas, an eat-in kitchen with island and breakfast bar, and garden doors from the living room leading to a rear porch. A convenient 2-piece powder room completes the level.Upstairs, the primary suite features a 4-piece ensuite and walk-in closet, alongside a versatile loft, two additional bedrooms, a 4-piece bathroom, and upper-level laundry. The full-height basement with oversized windows provides an extra 620 sq. ft. of potential for a future recreation room, bedroom, and 3-piece bath. Exterior highlights include mulched planting beds, fully sodded front and rear yards, a poured concrete front walkway, and a single-wide asphalt driveway leading to the attached garage. Built with efficiency in mind, this home comes with a high-efficiency multi-stage furnace and a rental tankless hot water system. Located at the end of Tanner Drive, this sought-after neighbourhood is steps to the Steve Bauer Trail, close to schools, shops, and amenities, with easy access to the QEW, Toronto, and Niagara Falls. Surrounded by Niagara's finest wineries, golf courses, and outdoor recreation, Tanner Woods is the perfect place to call home. Theres still time to personalize select features and finishes make it yours today! (id:50886)
Revel Realty Inc.
8 Stickles Street
Pelham, Ontario
TO BE BUILT. Introducing the Cedar Model by Blythwood Homes, coming to Tanner Woods, Fonthill's newest and most sought-after community. Scheduled for completion in June 2026, this custom bungalow combines luxury, elegance, and modern design with the exceptional quality Blythwood is known for.The Cedar model offers 1,375 sq. ft. of main-floor living with 2 bedrooms and 2 bathrooms. Enjoy airy, open spaces highlighted by vaulted ceilings, a chef-inspired kitchen with quartz island, breakfast bar, and nook, plus garden doors from the great room leading to your backyard. The primary suite features double walk-in closets and your choice of a 3-piece or 4-piece ensuite. The full-height basement with oversized windows provides a future living opportunity an additional 672 sq. ft. for a recreation room, bedroom, and 3-piece bathroom if desired.Exterior details include mulched planting beds, a fully sodded front and rear yard, a poured concrete walkway, and a double-wide gravel driveway with the option of a single or 2-car garage. Built with efficiency in mind, this home comes equipped with a high-efficiency multi-stage furnace, 200-amp service, and a rental tankless hot water system. Perfectly located at the end of Tanner Drive and Stickles Street, this development offers walkable access to the Steve Bauer Trail, hiking, and biking routes, while being close to shops, schools, and everyday amenities. Commuting is simple with easy access to the QEW, Toronto, and Niagara Falls. Plus, enjoy nearby wineries, golf courses, and all that Niagara has to offer.There is still time to customize select features and finishes to truly make this home your own! ** This is a linked property.** (id:50886)
Revel Realty Inc.
116 Vista View Terrace
Grafton, Ontario
Grafton Heights is a stunning hillside parcel with sweeping views of Grafton's landscape and of Lake Ontario. Only minutes to Cobourg and Highway 401, some of Northumberlands best trails and wineries, and within 45 minutes of the Great Toronto Area, Grafton Heights is the perfect balance of rural feel and urban access. The community is serviced by natural gas, municipal water, fibre optic internet, private septic and pool sized lots. The Wicklow is an elegant 3 bed, 2.5 bath bungalow, with a 2 car garage, and 1,353 sqft. of unfinished basement that blends timeless charm with modern comfort, and perfect for those who crave quiet luxury. (id:50886)
Comfree
245 York Street
Ottawa, Ontario
Welcome to this beautifully maintained 3-bedroom row townhouse, perfectly positioned in the vibrant heart of the city. Offering a blend of comfort, style, and convenience, this home is ideal for urban dwellers who value space and easy access to local amenities. The main floor features rich hardwood flooring that flows seamlessly from the spacious living room into the dining area and functional kitchen, creating a warm and inviting atmosphere. The kitchen is thoughtfully designed with cabinet organizers, pull-out drawers, and a built-in desk nook perfect for staying organized. Adjacent to the kitchen, a cozy den opens onto a fully fenced, low-maintenance back terrace (33' x 16'), providing a private outdoor retreat ideal for relaxing or entertaining. Upstairs, you'll find three generously sized bedrooms and a renovated full bathroom, offering plenty of space for families or guests. The dry basement adds extra value with a laundry area, ample storage, and a dedicated utility room. Additional features include street permit parking, a roof replaced in 2022, a bathroom renovation in 2021, a furnace updated in 2012 and updated windows throughout. (id:50886)
RE/MAX Delta Realty Team
3698 Carp Road
Ottawa, Ontario
Discover a hidden gem in the heart of a charming small town, where simple living meets comfort! This semi-detached home is just steps away from the village, offering the perfect blend of convenience and tranquility. With a beautiful lot that invites outdoor gatherings, this property is ideal for entertaining friends and family or providing a safe space for little ones to play.The home features two cozy bedrooms on the second level, complemented by a full bath for your convenience. On the main level, you'll find a traditional living room that exudes warmth, a formal dining space perfect for intimate dinners, a convenient powder room and a brand new kitchen that will inspire your culinary adventures. The kitchen boasts stunning quartz countertops and a sleek steel island, making meal prep a joy.This property is perfect for first-time homebuyers looking for a welcoming community or those looking to downsize without sacrificing quality. With several recent upgrades, including a new furnace, all kitchen appliances, and a washer and dryer, new owned hot water tank, weatherproof siding and new vinyl + more! This home is move-in ready. Don't miss out on this unique opportunity schedule your viewing today! (id:50886)
Engel & Volkers Ottawa
4 - 334 Main Street E
Grimsby, Ontario
Beautifully Updated 2-Storey Townhome in Grimsby! Step into this stylish, move-in ready home where modern updates meet everyday convenience. The open-concept main floor is designed for both comfort and entertaining, featuring a spacious living room with custom feature wall encompassing a built in electric fireplace, and TV space. Main floor also features an eat-in kitchen with granite counters, a stunning waterfall island, custom built-in PITT gas stovetop, built-in range, and soft-close cabinetry. California shutters throughout add elegance, while sliding doors lead to a private, fully fenced yard with patio. Upstairs, retreat to a generous primary suite with an ensuite featuring a beautiful custom shower. Upstairs is complimented by two additional bedrooms, a 4-piece bath, and a convenient laundry area with tub. The finished basement extends your living space with a cozy family room and plenty of storage. Enjoy the practicality of an attached 1.5-car garage with a side-mount door opener and direct walkout to the backyard. The only shared wall is within the garage. No living spaces are attached, offering the privacy and comfort of a detached home. Every detail has been thoughtfully designed with high-end finishes, making this home an absolute must-see in Grimsby. (id:50886)
Revel Realty Inc.
1768 Caille Avenue
Lakeshore, Ontario
Exceptional lakefront property located on Lake Saint Clair offering accessibility, space, and privacy. This 2-storey home with a fully finished basement provides elevator access to all above-ground floors, a heated 3-car garage, and a gated front yard with private sand beach. The main floor features a primary suite with gas fireplace and walk-in closet with custom built-ins. Upper level offers 2 bedrooms and balcony views of both the lake and treed front yard. Lower level includes 2 additional bedrooms, a full bathroom, recreation area. Elevator stops on three levels and has an automated entry door. This home includes a four-season sunroom with panoramic views, glass-railing staircase, and large family room with dual sitting areas. Garage is heated and insulated. The backyard is designed for outdoor enjoyment, with space for loungers and a fire pit. This property falls under riparian rights and has all legal documents confirming ownership to waters edge. (id:50886)
Comfree

