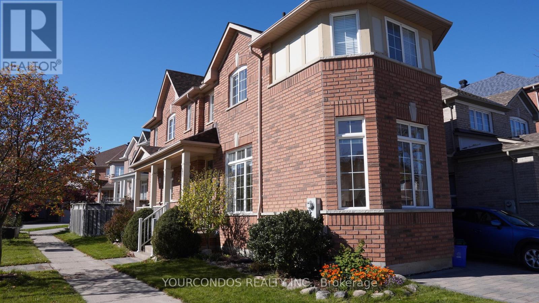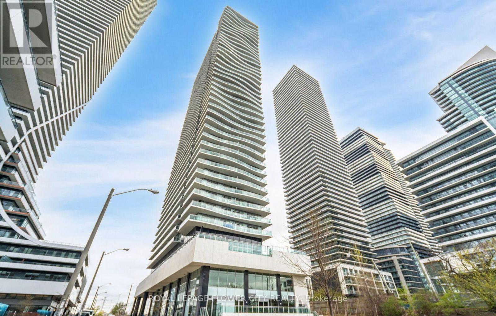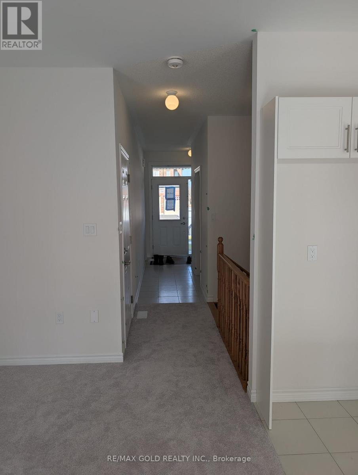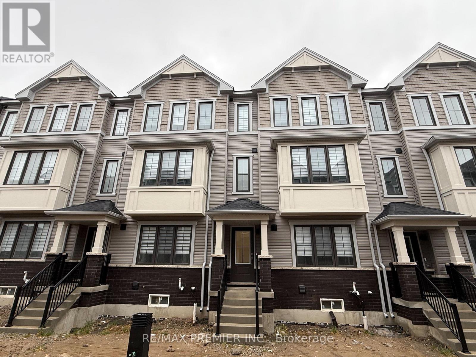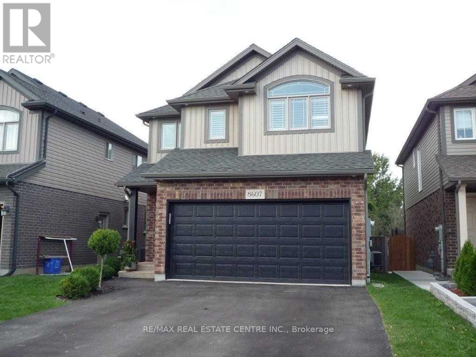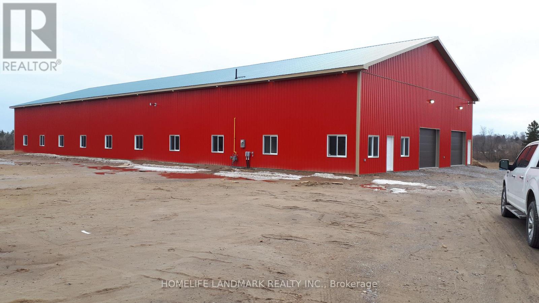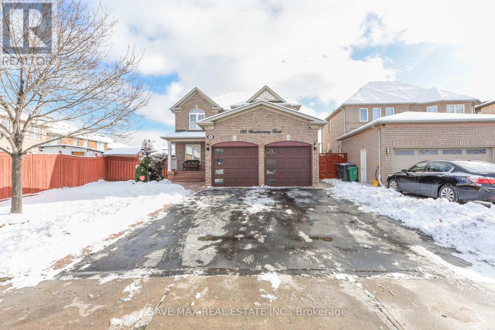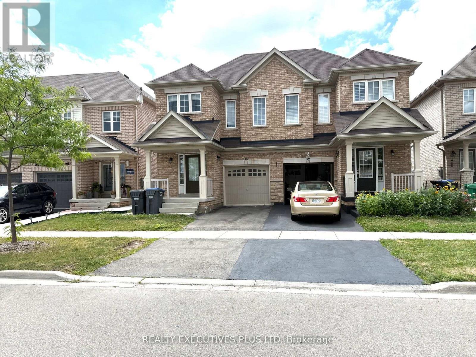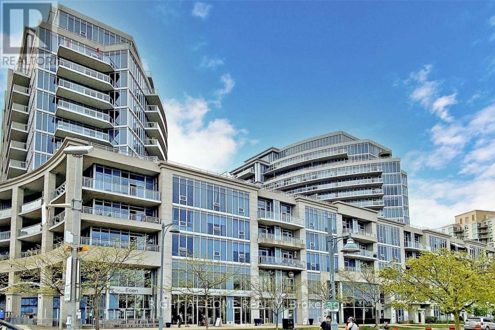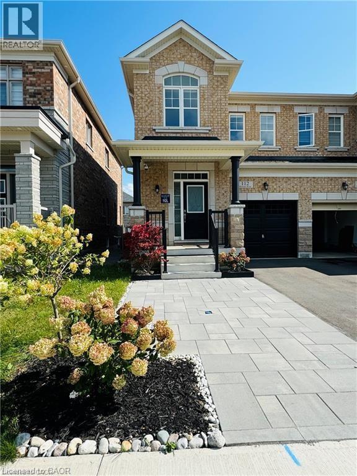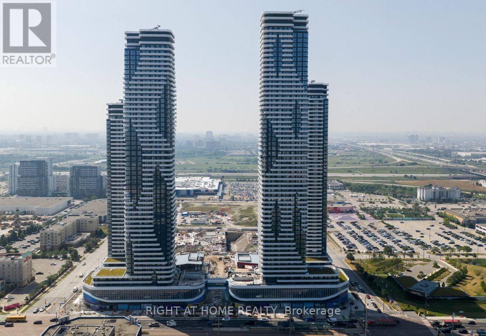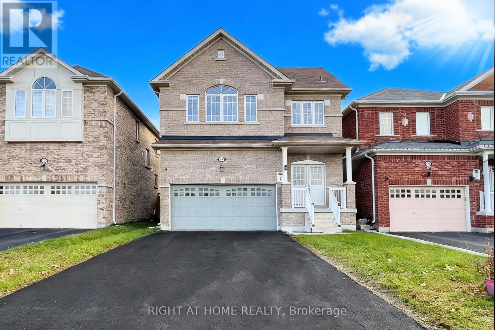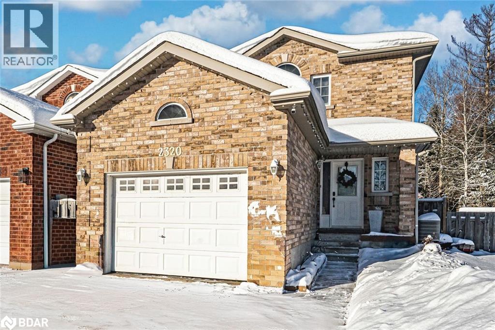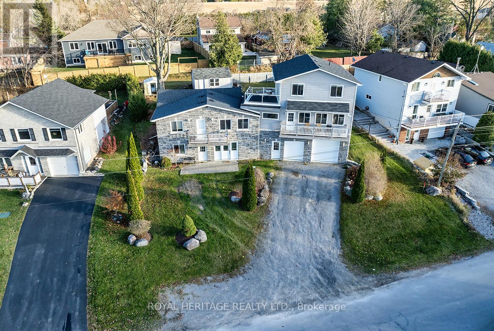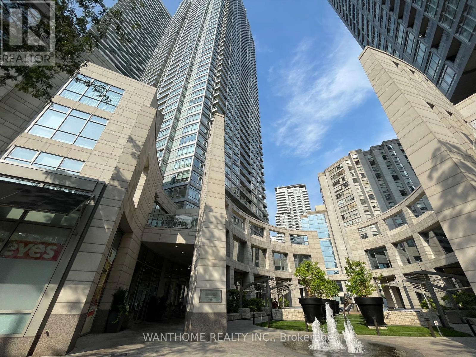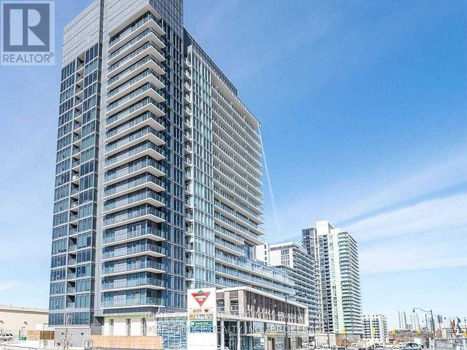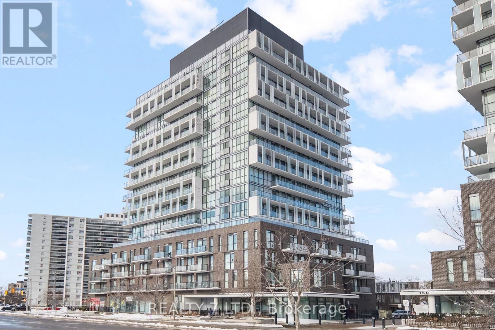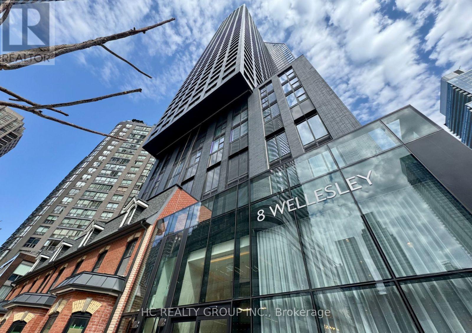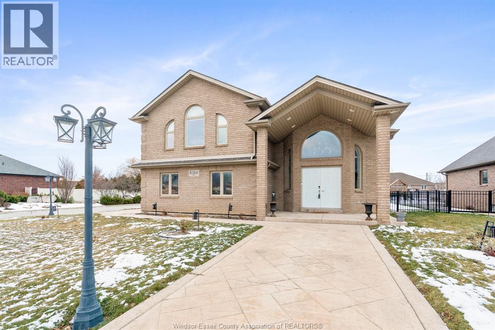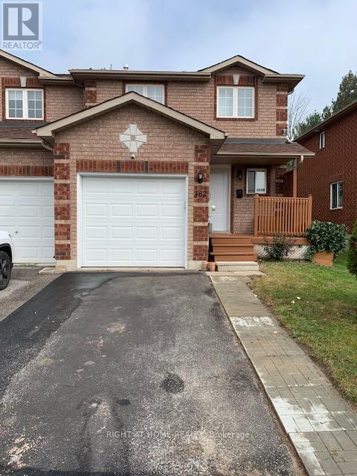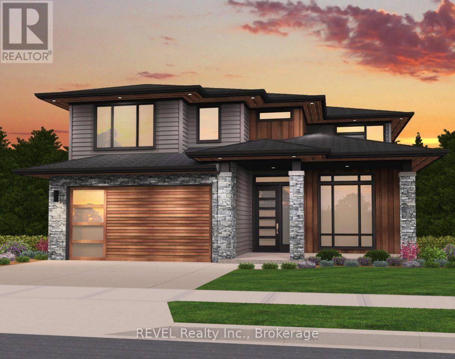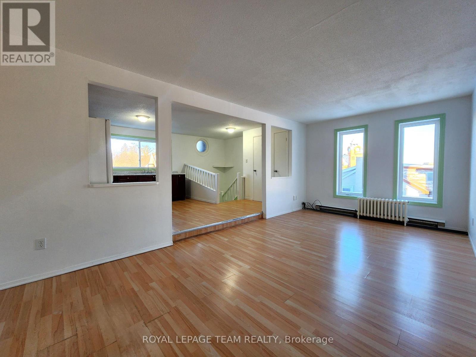66 Crawford Street
Markham, Ontario
This beautiful home boasts 9 ft ceilings on the main floor, a sleek renovated kitchen with quartz counters and backsplash plus stainless steel appliances, open-concept dining, a cozy gas fireplace, direct deck access, a luxurious primary suite featuring a walk-in closet,French doors to a private balcony and 6-piece ensuite, a versatile 4th bedroom/office on the lower level, a finished basement, and an easy walk to Pierre Elliott Trudeau High School. (id:50886)
Yourcondos Realty Inc.
95 Turnberry Trail S
Welland, Ontario
This beautifully maintained BORDEAUX home has the original owners. Ideally located with a great view from their deck and backyard of the Ships sailing through the Welland Canal. What a wonderful sight to see. The home has a fabulous floor plan, spacious and delightful. 9' ceilings throughout. Starting from the Entrance Foyer, bright and welcoming: -- The Dining Room on the left is spacious and beautiful. It has certainly accommodated the owner's huge dining room set. You may want to use this lovely, big room as the special room that you have always wanted. The Kitchen is a chef's delight. Bright, spacious, and the setup is perfect. Granite countertops; fabulous appliances; beautiful flooring; lots of cupboards and storage, and a 6' X 6' Island with additional storage cupboards. Awesome! The separate eating area is also convenient at 15' X 11'. As you enter the Family Room, you can't help but notice the 20ft high vaulted ceilings with floor-to-ceiling S/W facing windows; a Gas fireplace; a perfect wall for a large screen Television (as you'll notice), and a French door to the BBQ deck and where to watch the ships sail by on the Welland Canal. Always a joy to see. Opposite the kitchen is the Powder Room. Then there is a separate Laundry Room with a double closet and an entrance door to the 2-car garage. The other side of the house, just past the magnificent wide Staircase, is the Master Bedroom, which is a spacious and lovely room with a 20-foot high vaulted ceiling. Plus a full 4-pc ensuite bathroom (separate shower stall and separate tub) and a Linen closet, and a large walk-in clothes closet. All are great features. The Highland Association Monthly Fee is $300 and this fee covers Grass Cutting; Snow Clearing right up to your front steps, The Home Monitored Alarm System, Access to the features in the Community Center's great feature including Activities supported by the Community Center, Gymnasium; I/D Heated Salt water pool; Pickleball; and so much more. (id:50886)
The Market Real Estate Inc.
1307 - 33 Shore Breeze Drive
Toronto, Ontario
Experience modern waterfront living in this bright and inviting 1-bedroom condo located in one of Etobicoke's most desirable lakeside communities. Just 15 minutes from downtown, this beautifully designed suite features an open-concept layout, a sleek kitchen with stainless steel appliances and a functional island, in-suite laundry, and a private balcony with clear lake views accessible from both the bedroom and living room. Enjoy peaceful sunrises, serene water views, and a lifestyle that blends nature with urban convenience. Residents have access to exceptional amenities including a fully equipped gym, outdoor pool, guest suites, theatre room, sports simulator, mini golf, and more. A locker is included for extra storage. Parking is not included but may be available for rent through building management-tenant to verify. The perfect rental for anyone seeking comfort, style, and the best of lakeside living. (id:50886)
Royal LePage Flower City Realty
251 Wilcox Drive
Clearview, Ontario
Welcome to a brand-new, never-lived-in home in the peaceful and picturesque town of Stayner, offering approximately 1,500 square feet of thoughtfully designed living space on the main floor, functional layout designed for both comfortable family living and effortless entertaining. Expansive Main Floor Living, Private Master Suite: The main floor master bedroom serves as a serene retreat, complete with walk-in closet for convenience and privacy, A second spacious bedroom is ideal for family or guests. Direct access from the double-car garage to the home via the laundry/mudroom enhances daily convenience and functionality. A spacious third bedroom w/ ensuite four-piece bathroom for convenience. A large unfinished area provides a blank canvas for a future recreation room, home gym, or media center, allowing you to design the space that perfectly suits your lifestyle. (id:50886)
RE/MAX Gold Realty Inc.
10 Kingbird Common
Cambridge, Ontario
Welcome To 10 Kingbird Common, A Brand New 4-Bedroom, 4-Bathroom Townhouse Offering Nearly 2,000 Sq. Ft. Of Bright, Modern Living Space. This Beautiful Home Features An Open Concept Main Floor With A Spacious Living Room Complete With An Electric Fireplace, A Contemporary Kitchen With Stainless Steel Appliances, Quartz Countertops, And A Large Eat-In Breakfast Area Perfect For Family Gatherings. Upstairs, You'll Find Generously Sized Bedrooms, Including A Large Primary Suite With A Walk-In Closet And Ensuite Bath. Laundry On The Same Floor For Convenience, Double Car Garage And Double Car Driveway Provide Parking For Up To Four Vehicles. Located In A Desirable New Community Close To Schools, Parks, Shopping, And Major Highways. Perfect For Families Or Professionals Seeking Comfort And Convenience In Cambridge's Growing Neighborhood. (id:50886)
RE/MAX Premier Inc.
8607 Jennifer Crescent
Niagara Falls, Ontario
Forest Backing ,Beautiful 4 Bedroom Detached House In Excellent Location Of Garner Estates. Huge Great Room Features Natural Stone Media Wall With Gas Fireplace. The High-End Kitchen Includes Stone Counters, Stainless Steel Appliances,(Gas Range),Hexagon Backsplash. Master bedroom with Walk in Closet,5 Pc Ensuite Separate Shower & Soaker Tub. Finished basement With 2 Pc Washroom & Lot Of Storage. Backyard Has Huge Raised Private Deck, Garden Shed And Fire Pit. Pictures were taken when property was vacant. Property tenanted till mid Jan 2026 (id:50886)
RE/MAX Real Estate Centre Inc.
388 Landon Road
Alnwick/haldimand, Ontario
Unique and rare opportunity property in Northumberland! Less than 5 years old 10240sft (160ft x 64ft) multipurpose workshop / storage/ office on 88 acres of beautiful rolling hills with a private pond. 18ft clearance from floor to ceiling, 16ftx14ft overhead door, natural gas heated, 600am hydro service, new high yield well & septic, 684sft office with 3- pieces washroom. Perfect to run your own/ home business. Separate business and personal life to have your dream home to be built on 394 Landon Road. The property is close to 401 and one hour twenty minutes to Toronto. (id:50886)
Homelife Landmark Realty Inc.
186 Mountainberry Road
Brampton, Ontario
Immaculate Home sitting on largest lot in the neighbourhood , Very Well Kept, Thousands $$ Spent On Upgrades, Beautiful Layout Plan, Main Flr Den/Library, Upgraded Hardwood Flrs Throughout, Spacious Kitchen W/Granite Counters/Backsplash, Breakfast Area Walkout To Concrete Patio, Oak Staircase, Master W/Walk in Closet & 5Pc Ensuite, Spacious Bedrooms, Professionally Painted, Large Professionally Finished Basement With: 2 spacious bedrooms, 2 washrooms, family area and 2nd Kitchen.Close to schools,Transit, Grocery stores,gym and all other amenities. (id:50886)
Save Max Real Estate Inc.
Upper - 88 Banbridge Crescent
Brampton, Ontario
Newer Home, Well Upgraded, Shows well, , Appx 1780 Sf, 4 bedrooms, 3 baths, private ensuite main floor laundry room (not shared), hardwood floors and pot lights on main floor, close to shopping, schools, Go Stn, public transit, kitchen with w/o to deck and a fenced back yard, No room sharing arrangements please, only family and proven related members, Tenants Responsible To Clean Snow,Cut Grass, Pay 70% of All Utilities, Tenants Ins, 1st And Last Months And 10 Post Dated Cheques Upon Commencement Of Lease, No Smoking, Vaping Or Drugs/Weed Of Any Kind No Pets. The Legal Basement apartment is leased separately, the driveway part after sidewalk is use for parking the lower level, tenant, $300 key refundable deposit, Tenants insurance confirmation of at least $2M liability coverage proof to be sent prior to closing date. Photos used from previous listing the home is vacant. (id:50886)
Realty Executives Plus Ltd
401 - 58 Marine Parade Drive
Toronto, Ontario
Spacious 1 + Den With Window can be used as a 2nd Bedroom! Unit is 733 Sqft And Contains A Huge Balcony To Enjoy A Morning Coffee! Den Can be Used as 2nd Bedroom! Rare 10 Ft Ceilings Throughout, California Shutters from Floor to Ceiling, Laminate Flooring and S/S Appliances. Step Outside to The Lake & Take a Stroll Along the Beautiful Nature Paths! Experience the Energy of a Wonderful Community Filled With Upscale Eateries, Cafes, & Gelato Bars.Extras: Amenities Include Indoor Pool, Sauna, Hot Tub, Gym, Party Room, Theatre Room, Business Centre, Visitor Parking, Car Wash, Bike Storage & 24 Hour Concierge. Note:: Can be leased partially furnished at the same price! (id:50886)
Right At Home Realty
112 Skinner Road
Hamilton, Ontario
Like new immaculately maintained Semi Detached house in Waterdown's most desirable neighbourhood. Beautifully landscaped backyard. Single car garage plus widened driveway. 3 Bedrooms & 3 Baths, Open Concept Main Level with quality Laminate Floors & 9' Ceilings, Modern Kitchen with central island and Stainless Steel Appliances. Primary Bedroom with 4 Pc Ensuite, Minutes To Hwy 407, Qew & Go Stations, 15 Minutes To Mcmaster, Close To Shopping & Schools. (id:50886)
Leaf King Realty Ltd.
3907 - 8 Interchange Way
Vaughan, Ontario
Best Value For The Money - Step into this modern and beautifully designed 1 Bed + 1 Den with and 2 fully upgraded bathrooms. The spacious den can easily function as a second bedroom or home office, and a door can be added to fully convert it into a bedroom upon request. The open-concept kitchen and living area offers a bright, seamless layout that extends onto a large east-facing balcony with clear, unobstructed views. The contemporary kitchen features a sleek backsplash, high-end European appliances, a panel-ready fridge and freezer, built-in dishwasher, and elegant laminate floors. Window blinds throughout add privacy and a refined touch. This unit is located steps from the VMC Vaughan Subway Station with quick access to downtown. Highways 400 and 407 are just minutes away, while York University and the YMCA are within a short three-minute walk. With 24-hour transit service along Highway 7 and close proximity to IKEA, Costco, Cineplex, Dave & Busters, LCBO, major retail and grocery stores, Canada's Wonderland, Cortellucci Vaughan Hospital, and Vaughan Mills Shopping Centre, this home offers exceptional convenience and comfort in the heart of Vaughan. (id:50886)
Right At Home Realty
Bsmt - 973 Black Cherry Drive
Oshawa, Ontario
This bright, well-maintained, 2-bedroom legal basement apartment is perfect for a family, offering comfort and convenience in a highly desirable neighborhood. It features a private entrance leading to a spacious living area with wide plank laminate flooring and a kitchen boasting premium tiled flooring and modern pot lights. Tenants will appreciate the exclusive use of a private, in-suite washer and dryer, a sleek bathroom with a walk-in shower. The apartment includes one dedicated driveway parking spot and is conveniently located close to highways, parks, schools, grocery stores, Walmart, and all essential amenities. Students welcome. (id:50886)
Right At Home Realty
2320 Warrington Way
Innisfil, Ontario
THE MISSING LINK TO YOUR HOME SEARCH: 2-STOREY HOME BACKING ONTO EP LAND NEAR THE BEACH! Morning coffee on the covered front porch, kids walking to school, and Warrington Park just down the street, and sunset drives to Innisfil Beach and Park minutes away set the scene for everyday life at 2320 Warrington Way. This 2-storey link home, built in 2001, is framed by an all-brick exterior, an interlock walkway, a private double-wide driveway, and an attached garage with a convenient inside entry. The deep 144 ft lot backing onto environmentally protected land means no direct neighbours behind and a backyard that truly feels like your own. The fenced yard is made for real living, with a firepit area for evening gatherings, space to garden, room to play, and a shed to keep everything organized. The eat-in kitchen walks out to the back deck for easy outdoor meals, the living room glows with a gas fireplace on cozy nights, and the finished basement rec room is ready for movie marathons and laid-back weekends. Upstairs, three bedrooms include a primary with a walk-in closet and 4-piece semi-ensuite access, and updated shingles adds everyday peace of mind. With the library, dining, shopping, and daily essentials all just a short drive away, this #HomeToStay is well suited to first-time buyers or growing families. (id:50886)
RE/MAX Hallmark Peggy Hill Group Realty Brokerage
64 Cedar Grove Drive
Scugog, Ontario
Welcome to this stunning two-story, three-bedroom home boasting breathtaking, unobstructed western views of Lake Scugog. Situated in the serene town of Caesarea, this property offers the charm of small-town living with a strong sense of community, access to parks, green spaces, and a variety of outdoor activities. Set on a spacious large lot, the property provides ample outdoor and indoor space to suit your lifestyle. The ground level features a large, unfinished 27x27 workshop with a separate entrance, offering incredible potential to be transformed into an in-law suite or additional living space. (id:50886)
Royal Heritage Realty Ltd.
809 - 2191 Yonge Street
Toronto, Ontario
Prime Location!! Just steps to Yonge/Eglinton subway station! Luxurious Bright And Spacious One Bedroom Plus Large Den. Owned Locker, Located within walking distance to great restaurants, movie theatre, coffee shops, Farm Boy, Loblaws, Metro and so much more shopping! Explore walking the Belt Line. Well-managed building with 24 Hr Concierge, Incredible Amenities - gym, party room, games room, indoor pool, guest suites, BBQ area and more! (id:50886)
Wanthome Realty Inc.
222 - 72 Esther Shiner Boulevard
Toronto, Ontario
Spacious & Lots Of Storage!! Luxury Tango 2 Condos by Concord Featuring 1 Bedroom With Double Closets + Large Den Unit With 1 Parking 740 Sqft + Extra Large 103 Sqft Balcony. Laminate Floors Throughout, Floor To Ceiling Windows, Steps To Canadian Tire, Ikea, Banks, Subway Station (Bessarion Station, Leslie Station, Bayview Station), GO Station (Oriole GO Station), North York General Hospital, Canadian College of Naturopathic Medicine. Mins Drive To Hwy 401 & 404, YMCA, Bayview Village, Fairview Mall, Restaurants, Supermarkets, Library And Park. Do Not Miss Out, This Unit Is A Must See! (id:50886)
Home Choice Realty Inc.
1207 - 128 Fairview Mall Drive
Toronto, Ontario
Fantastic Opportunity To Rent And Live In The Heart Of North York. Modern Open Concept Kitchen And Living. Large Balcony With Unobstructed View. Extremely Convenient Location, Mins Away From 401 & Dvp, Subways, And Right Across Fairview Mall. (id:50886)
Realty 7 Ltd.
5911 - 8 Wellesley Street W
Toronto, Ontario
Welcome to Brand New 8 Wellesley St W - Unit 5911*******INCLUDING 1 PARKING SPOT****** A stunning 2 Bedroom, 2 Bathroom Corner Suite featuring unobstructed southwest exposure with breathe-taking city and lake views. Floor-to-ceiling windows provide exceptional natural light throughout the day. Spacious open-concept layout with premium finishes perfect for enjoying the skyline and lake vistas. Includes one parking space. Located in the heart of downtown Toronto - steps to Wellesley Subway, close to University of Toronto, Toronto Metropolitan University, Queen's Park, hospitals, supermarkets, and parks. Enjoy modern luxury living with breathtaking views and unbeatable convenience! (id:50886)
Hc Realty Group Inc.
8384 Annie
Amherstburg, Ontario
Set on a mature corner lot, this inviting home blends thoughtful design with spaces made for connection. The open-concept main floor is filled with natural light and features a welcoming sitting area, dining space, and an open kitchen with a large granite island and breakfast bar—perfect for casual mornings or entertaining guests. Patio doors lead to an entertainer’s backyard complete with a covered deck, lower BBQ deck, and a private hot tub with a power-covered canopy for comfortable, year-round enjoyment. The bonus room offers a spacious primary retreat with a walk-in closet and a renovated ensuite. The fully finished lower level adds a generous family room with a gas fireplace, granite bar, games area, and walkout to the backyard—ideal for hosting or extended family living. A 2-car garage, smart home features, inground sprinklers, and a fully fenced yard add everyday convenience. Situated in an evolving neighborhood with attractive new builds enhancing long-term value, this home is close to scenic walking trails, the local Farmers Market, and offers easy access to the city, county, Hwy 3 and 401 —making daily life both easy and enjoyable. (id:50886)
RE/MAX Preferred Realty Ltd. - 586
362 Dunsmore Lane
Barrie, Ontario
THIS TOTALLY RENOVATED 2 STORY END UNIT TOWNHOME AWAITS YOU. THE HOME INCLUDES S/S DOUBLE DOOR FRIDGE, STOVE, DISHWASHER ,OVER THE RANGE MICROWAVE AND WHITE WASHER/DRYER IN FINISHED BASEMENT. THE FENCED BACK YARD FEATURES A HUGE DECK AND PRIVACY WITH NO HOMES BEHIND. CLOSE TO THE #400 HWY, ROYAL VICTORIAN HOSPITAL, SHOPPING AND GEORGIAN COLLEGE. ENJOY WINTER AND SUMMER ACTIVITIES ON NEARBY SIMCOE AND LITTLE LAKES. COME VISIT! NO SMOKERS , PETS TO BE APPOVED BY LANDLORD. AAA TENANTS NEED ONLY APPLY. (id:50886)
Right At Home Realty
1190 Uppers Lane
Thorold, Ontario
TO BE BUILT !!!!!!!! MULTIPLE ELEVATIONS AVAILABLE . ( HUGE SAVINGS) ATTRACTIVE INCENTIVES TO QUALIFIED FIRST TIME HOME BUYERS!! Quality Homes to be built by Niagara's Local and well know builder Rogers Homes. Every detail is crafted with intention. Every piece is built to last. Whether you're purchasing your first home or looking to elevate your lifestyle, this residence is designed to adapt-offering the OPTION OF FULLY FINISHED BASEMENT WITH SEPERATE ENTRANCE 1- or 2-bedroom basement accessory suite ideal for multi-generational living or added rental income. The second floor offers 4 well-sized bedrooms, 2.5 bathrooms, and a bright, open layout enhanced by thoughtful designer touches and durable, high-quality finishes. The kitchen is crafted for those who love to cook, featuring quartz surfaces, custom cabinetry, and a spacious island that opens naturally into the dining and living areas, making gatherings effortless. Upstairs, the private primary retreat offers a walk-in closet and a spa-inspired ensuite, joined by three adaptable bedrooms suited for children, guests, or your ideal workspace. (id:50886)
Revel Realty Inc.
702 Front Street
Pembroke, Ontario
***Interior pictures coming soon - email if you want them*** INVESTMENT OPPORTUNITY! Gross rent approx $20,000 - expenses $9000 = $11,000 Net Operating Income. This Two unit building has two separate units with two separate entrances in the Heart of growing Pembroke, Ontario. Housing long-term tenants, ideally located on a quiet street within walking distance to downtown Pembroke. The upper unit offers two spacious bedrooms, a 4-piece bathroom, a bright living room, and a functional galley kitchen. The lower unit, accessed from the rear, features two large bedrooms, a 4-piece bathroom, a generous living room, and an eat-in kitchen. A solid income-producing property in a convenient central location-ideal for investors at an affordable price. You made a smart choice... YOU OFFER IS WELCOME! (id:50886)
RE/MAX Hallmark Realty Group
A - 50 Madawaska Street
Arnprior, Ontario
Discover this bright and spacious 2-bedroom apartment ideally located in the heart of Arnprior. Available for move in ASAP. This unit features a large sun-filled living room, an open kitchen with plenty of cabinet space, and all kitchen appliances included, with an abundance of natural light throughout. There are two separate private entrances - one from the main street and another from the rear, providing optimal convenience and privacy. The home has been freshly repainted and includes an updated bathroom, along with in-unit washer and dryer for everyday comfort. The radiant water heating system is ideal for those with allergies, providing consistent and comfortable heat without forced air. Tenant only pays for electricity and gas, water is included. With a truly central location close to everything Arnprior has to offer, this unit offers the perfect blend of comfort and convenience. Inquire today to book your showing! (id:50886)
Royal LePage Team Realty

