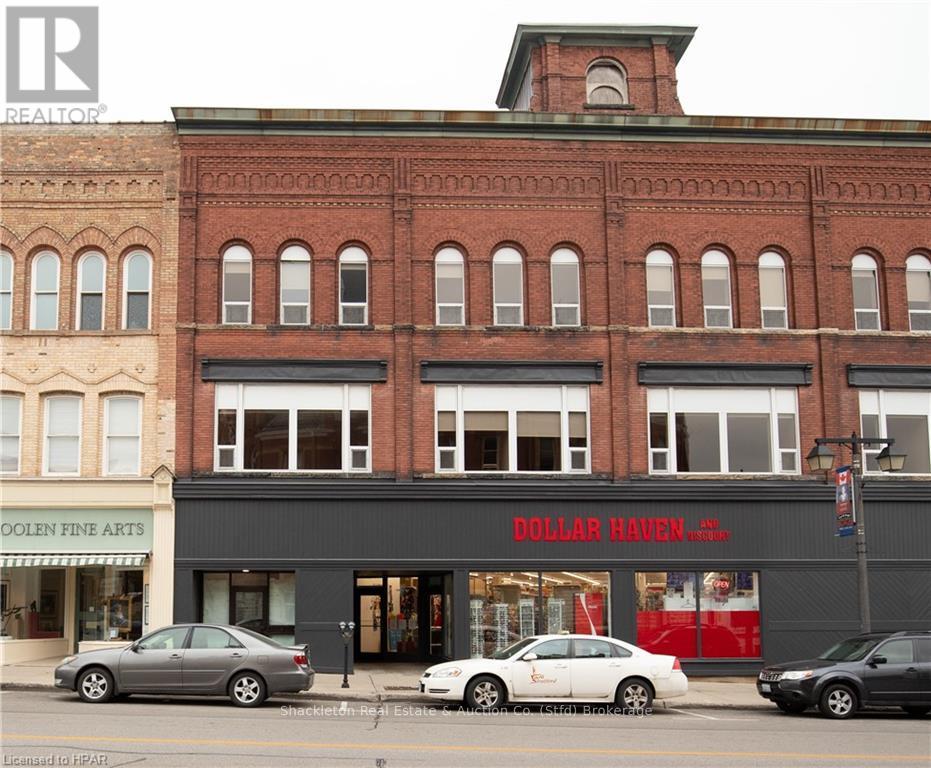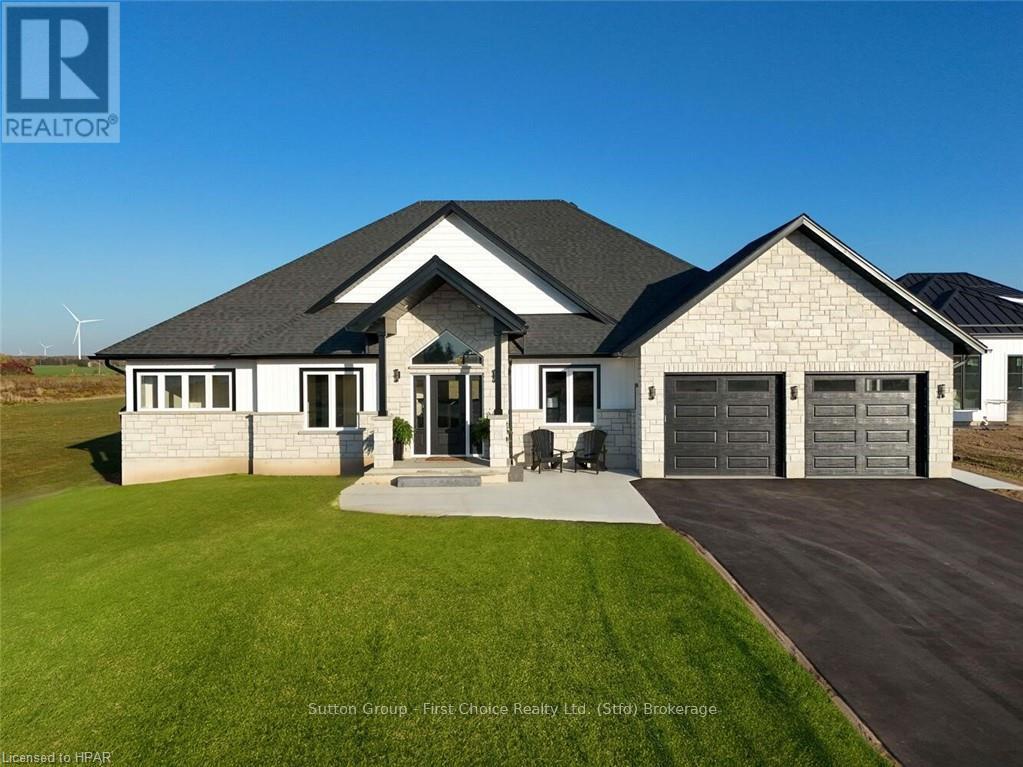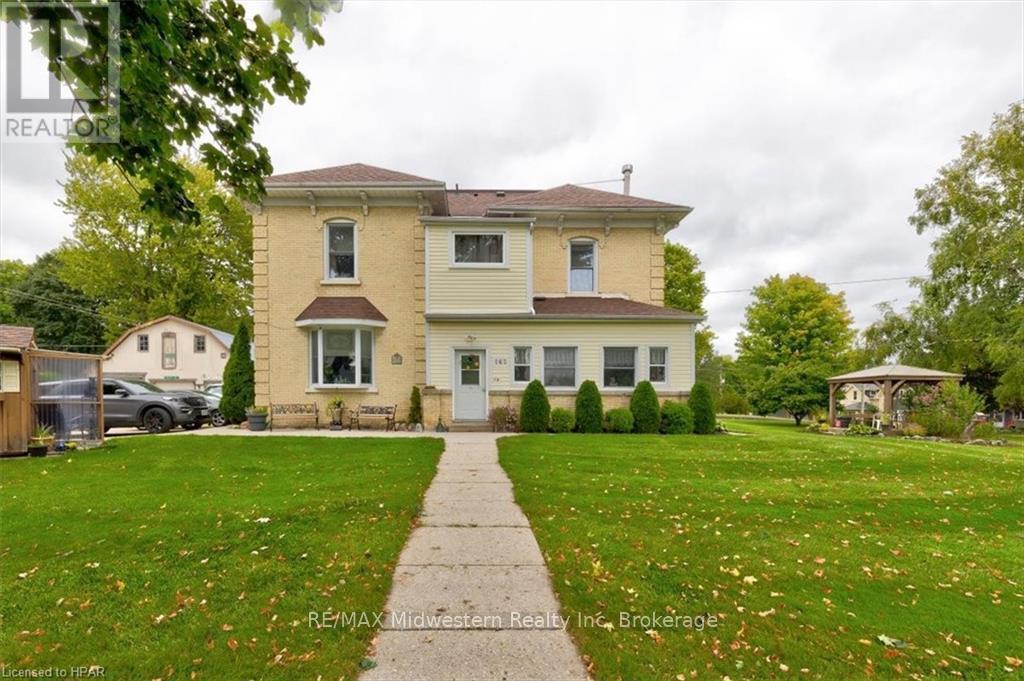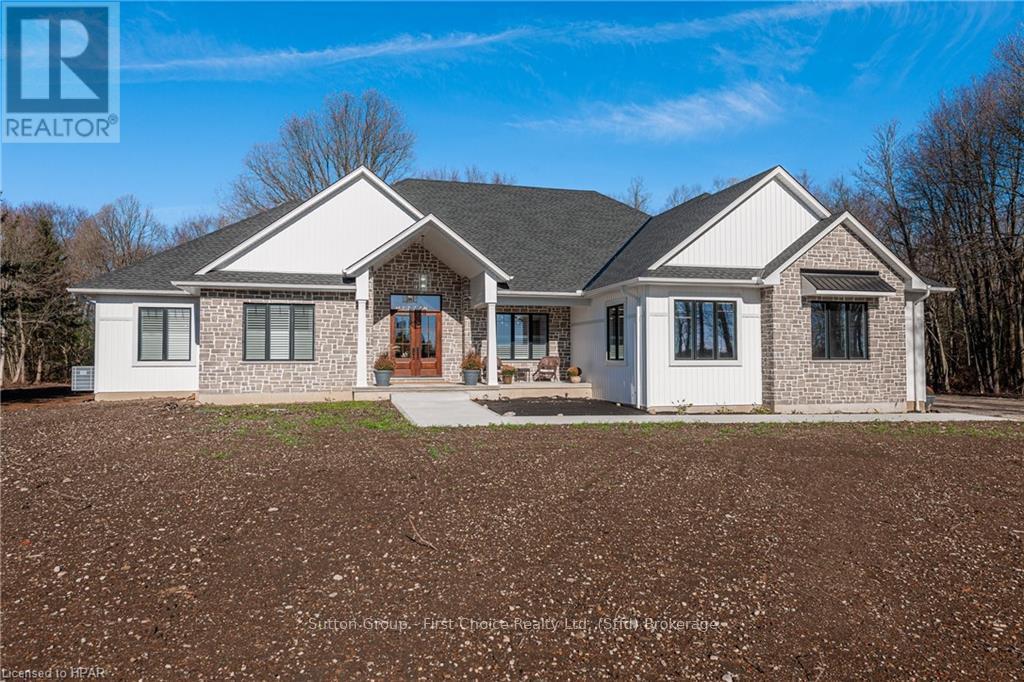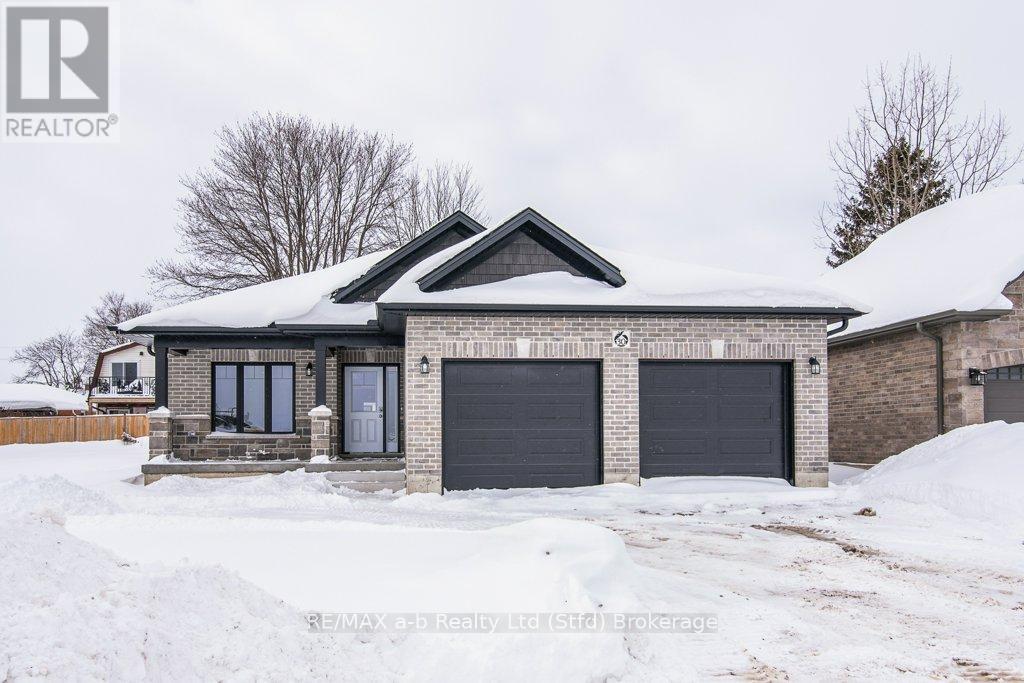16 Linda Drive
Huron East, Ontario
EXQUISITE AND AFFORDABLE! Two perfect words to describe Pol Quality Home latest project in Seaforth ON.\r\nThese spacious 3 bedroom townhomes are located in the quiet Briarhill /Linda Drive subdivision. Offering an\r\neasy commute to London, Bayfield and Stratford areas the location is just one of the many features that make\r\nthese homes not one to miss. A nice list of standard features including but not limited to hard surface\r\ncountertops, custom cabinetry, asphalt driveway, sodded yard, and a master suite featuring either ensuite or\r\nwalk-in closet. Priced at just $524,900.00, call today for more information! (id:50886)
RE/MAX A-B Realty Ltd
27 Yacht Drive
Clarington, Ontario
Welcome to this stunning detached home in Clarington, Bowmanville! Featuring 5 spacious bedrooms, each with a private 3-piece ensuite, and a master suite with a luxurious 5-piece ensuite. The main floor boasts beautiful hardwood floors throughout. Conveniently located just 5 minutes from Highway 401 and 12 minutes from Bowmanville GO Station, this home offers easy commuting. Two hospitals within a 10-minute drive provide quick access to medical services. Enjoy the vibrant community with excellent schools, shopping centers, restaurants, parks, and recreational facilities nearby. This exquisite property combines elegance, convenience, and comfort in one of Clarington's most sought-after neighborhoods. Dont miss the chance to make it yours! (id:50886)
RE/MAX Hallmark First Group Realty Ltd.
352 - 55 Downie Street
Stratford, Ontario
Discover Downtown Living at 55 Downie Street, Unit 352!\r\n\r\nWelcome to Unit 352 at 55 Downie Street – a charming 2-bedroom, 1-bathroom, 1 bathroom apartment offering 1,190 sq ft of thoughtfully designed living space right in the heart of Stratford’s vibrant downtown!\r\n\r\nWhy You’ll Love This Space: \r\nPrimary Bedroom : has a walk through with a good size closet to the 4pc bathroom.\r\nSpacious Open Layout: Ample room for relaxing and entertaining.\r\nConvenient Shared Laundry: Located right on your floor for easy access.\r\nWell-Appointed Kitchen: Fully equipped with essential appliances, such as a stove, fridge and dishwasher.\r\nCustom Blinds: Adds a touch of style and privacy throughout the unit.\r\n\r\nStep outside and enjoy the perks of downtown Stratford living – with cafes, unique shops, theatres, and lovely parks just moments from your door. \r\n\r\nDon’t miss this opportunity to live in one of Stratford’s most sought-after locations! \r\nCall your local REALTOR® today to schedule a viewing and see Unit 352 for yourself. (id:50886)
Shackleton's Real Estate & Auction Co
73588 Irene Crescent
Bluewater, Ontario
Welcome to lakeside living with this brand new custom home with 4 Bedrooms, 3 Bathrooms, office, main floor laundry and stunning views. With 2,560 square feet of living space on the main floor plus an additional 2550 square feet in the basement of potential living space left for your personal touch that could include a home gym, more bedrooms, movie theatre room and more- finish it yourself or have the builder finish it before you move in! \r\n\r\nOn the main floor you will find a Master Bedroom with walk-in closet, spa like ensuite with custom tile shower and freestanding soaker tub and patio doors. There are plenty of custom features including built ins around the gas fireplace, wall accents in the front entry and dining room, custom built ins in the office, a stunning laundry/mud room off the garage and more! \r\n\r\nBeach Access is located between across the road between Lot 2 & 3 and features a gradual well appointed pathway for ease. Spend the day enjoying the sandy shores of Lake Huron and capture the stunning sunsets every evening. (id:50886)
Sutton Group - First Choice Realty Ltd.
43830 Cranbrook Road
Huron East, Ontario
Welcome to this beautiful, modern spacious family home that perfectly balances style and functionality. Step through the front door into an inviting open-concept main floor with impressive 9-foot ceilings, where natural light fills the foyer, living room, dining room, and kitchen, creating a warm and welcoming atmosphere. The kitchen, featuring a center island, is perfect for family gatherings and entertaining, seamlessly connecting to the dining and living spaces. The master bedroom offers a private retreat with a walk-in closet and a ensuite bathroom, while two additional bedrooms and a full bathroom complete this level, providing plenty of space for everyone. The attached garage offers direct access to a convenient laundry room and mudroom, ensuring an easy transition from outdoor to indoor living. The lower level boasts 9-foot ceilings as well, enhancing the sense of space and comfort. It includes a large recreational room, ideal for relaxation, play, or hosting guests. This level also features two more generously sized bedrooms and a full three-piece bathroom, making it an ideal space for extended family or friends. Outside, you’ll find a spacious 30x30 shop that’s perfect for hobbyists, car enthusiasts, or additional storage. The expansive driveway offers ample parking, and the well-sized lot provides plenty of outdoor space for children, pets, or entertaining. This property combines convenience, comfort, and versatility, making it a perfect place to call home. Book a showing today!! (id:50886)
Royal LePage Don Hamilton Real Estate
351 - 55 Downie Street
Stratford, Ontario
Experience Vibrant Downtown Living at 55 Downie, Unit 351! \r\n\r\nWelcome to 55 Downie Street, Unit 351 – a spacious 2-bedroom, 1.5-bathroom apartment offering 1,240 sq ft of light-filled, inviting space, perfectly situated in the heart of downtown Stratford!\r\n\r\nFeatures to Fall in Love With:\r\n\r\nGenerous Open Layout: Roomy and versatile, ideal for relaxing or entertaining friends and family.\r\nConvenient Shared Laundry: Located right on your floor for easy access.\r\nModern Kitchen: Outfitted with a fridge, stove, and dishwasher, so everything you need is right at your fingertips.\r\nCustom Blinds Throughout - Style and privacy, tailored to each space.\r\n\r\nLocated in Stratford’s lively downtown core, you’ll find cafes, boutiques, world-class theatres, and scenic parks just steps from your door – everything you need to experience the city’s unique culture and charm. \r\n\r\nDon’t miss out on this chance to enjoy the best of downtown living! Call your local REALTOR® today to schedule a viewing and make Unit 351 your new home. (id:50886)
Shackleton's Real Estate & Auction Co
163 John Street
Minto, Ontario
Here is your opportunity to get into the housing market! Perfect for a few young families to purchase together and live independently or for a multiple family generational occupancy. Main unit has 3 bedrooms and other 3 units are 2 bedrooms. Each has their own appliances and laundry usage. The large corner yard is plenty of space for kids to run around and the detached shop/garage has a bathroom and heat source. Come check this out. (id:50886)
RE/MAX Midwestern Realty Inc
255 - 55 Downie Street
Stratford, Ontario
Charming Downtown Apartment Living at 55 Downie, Unit 255! \r\n\r\nWelcome to 55 Downie, Unit 255 – a delightful 2-bedroom, 1.5-bathroom apartment with 1,093 sq ft of bright and welcoming living space right in the heart of Stratford’s vibrant downtown!\r\n\r\nHighlights You’ll Love:\r\n\r\nExpansive Open Layout: Perfect for hosting friends.\r\nConvenient In-Suite Laundry: Equipped with a washer and dryer for ease.\r\nFully-Equipped Kitchen: Includes a fridge, stove, and dishwasher.\r\nCustom Window Blinds: Tailored for style, comfort, and privacy.\r\n\r\nEnjoy having cafes, boutiques, theatres, and parks at your doorstep – embrace downtown Stratford’s charm. \r\n\r\nDon’t wait on this wonderful opportunity! Call your local REALTOR® today to schedule a viewing and see why Unit 255 is the perfect place to call home. (id:50886)
Shackleton's Real Estate & Auction Co
6 Diamond Street
East Zorra-Tavistock, Ontario
Quick Possession home built as a Model home for Apple Home Builders! This popular GALA layout features 4 Bedrooms 2.5 Baths, triple car garage and 2329 sqft of living space! Large open concept main floor that features, 9 foot ceilings, custom full height kitchen, walk in pantry, large island with breakfast bar, quartz counter tops, vaulted ceilings, main floor laundry and 2 piece powder room. Upstairs you have three great sized spare bedrooms, a full 4 piece guest bath, a spacious primary bedroom with a large walk in closet and a private ensuite that includes free standing bathtub, and a large oversized tile/glass shower! Other great features include owned on demand water heater, A/C, entrance to basement from garage, covered back porch, cold cellar, asphalt drive, and sodded lot all on a premium corner lot. (id:50886)
RE/MAX A-B Realty Ltd
3898 Line 9, R.r. #2
Perth South, Ontario
Proudly presenting 3898 Line 9, RR#2, incredibly located between Stratford and St. Marys. 3898 Line 9 has been conceived, designed, and built for this 12 acre hardwood forest parcel of land. Private, serene and peaceful while being an easy drive from all conveniences. Towering ceilings and flooding natural light in every room. Custom and thoughtful design with attention to every detail is found throughout this sprawling bungalow ranch. An impossibly rare opportunity; 3898 Line 9 is welcoming Offers anytime. (id:50886)
Sutton Group - First Choice Realty Ltd.
30 Diamond Street
East Zorra-Tavistock, Ontario
New Apple Homes Bungalow under construction with flexible closing date for early 2025. Quality Apple Homes construction with extended garage 22.8 ft x 36.11ft and walk down to basement from garage. Large front porch and covered rear area for deck or patio Contact agent for full information and construction progress.\r\n\r\nThis popular Hemlock layout features 2 Bedrooms, 2 Baths, oversized double car garage and 1273 sqft of living space! Large open concept main floor that features, 12"" rasied ceilings in kitchen and great room, custom quality kitchen, main floor laundry off oversized garage. Primary bedroom with ensuite with a large oversized tile/glass shower! Other great features include owned on demand water heater, A/C, entrance to basement from garage, covered back porch, asphalt drive, and sodded lot all on a 50x115 ft lot. Pick a plan pick a lot and Build your custom dream home with Apple Home Builders! \r\n\r\nPlan Similar to attached virtuial tour https://unbranded.youriguide.com/10_diamond_st_tavistock_on/ (id:50886)
RE/MAX A-B Realty Ltd
254 - 55 Downie Street
Stratford, Ontario
Bright, Beautiful Living in Downtown Stratford! \r\n\r\nWelcome to 55 Downie Street, Unit 254 – your perfect downtown retreat! This cheerful 2-bedroom, 1.5-bathroom apartment offers 1,090 sq ft of open living space that feels like home from the moment you step inside.\r\n\r\nHighlights include - \r\nSpacious Open Concept Layout: Designed for effortless entertaining.\r\nIn-Suite Laundry: Washer and dryer included for your convenience.\r\nSpacious Kitchen with New Appliances: Fridge, stove, and dishwasher.\r\nCustom Blinds: Add style and privacy to each room.\r\n\r\nWith Stratford’s best cafes, shops, and theatres just steps from your door, this apartment is the ideal spot to enjoy city living. \r\n\r\nDon’t miss your chance – call your local REALTOR® today to schedule a viewing and make Unit 254 yours! (id:50886)
Shackleton's Real Estate & Auction Co



