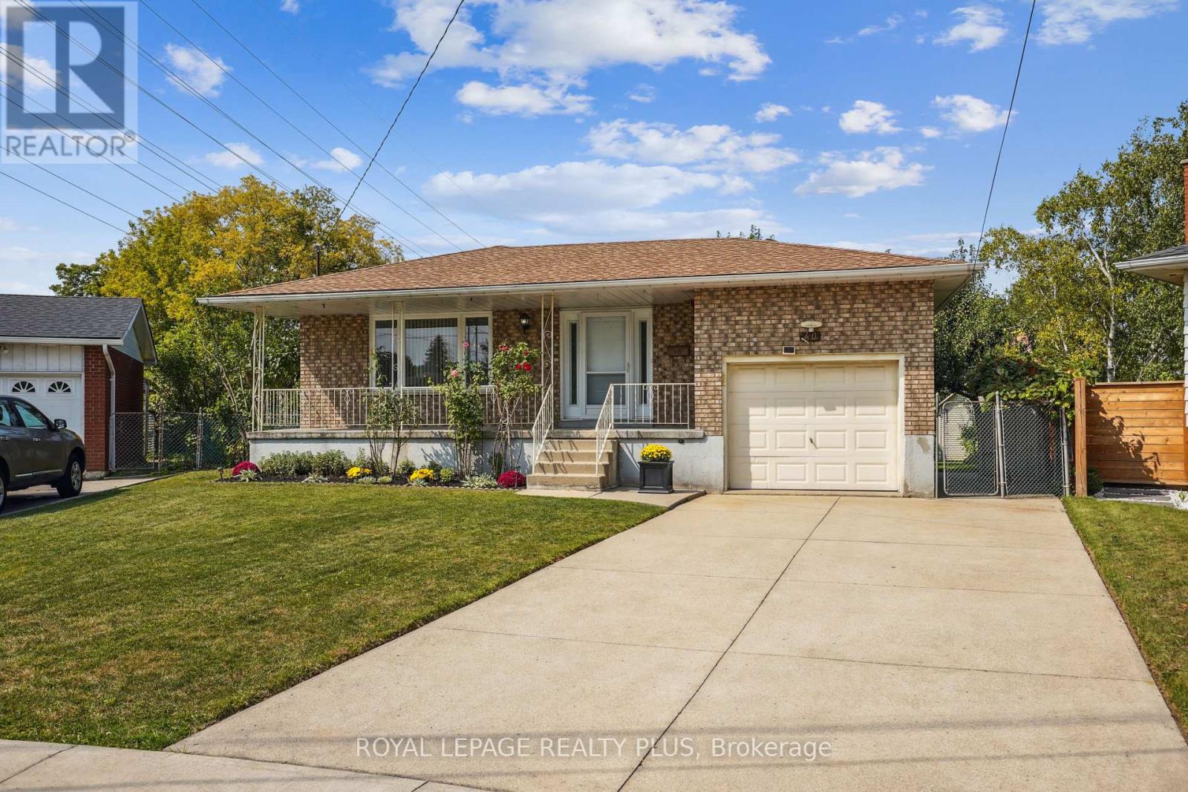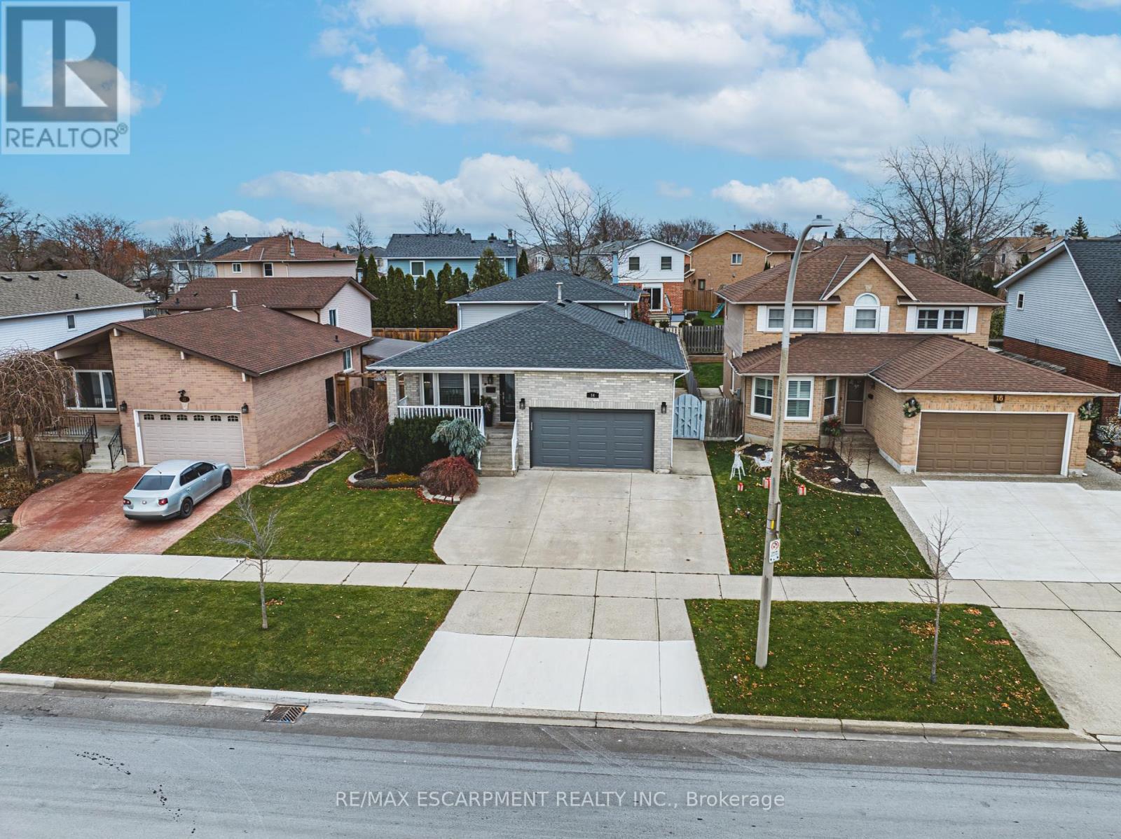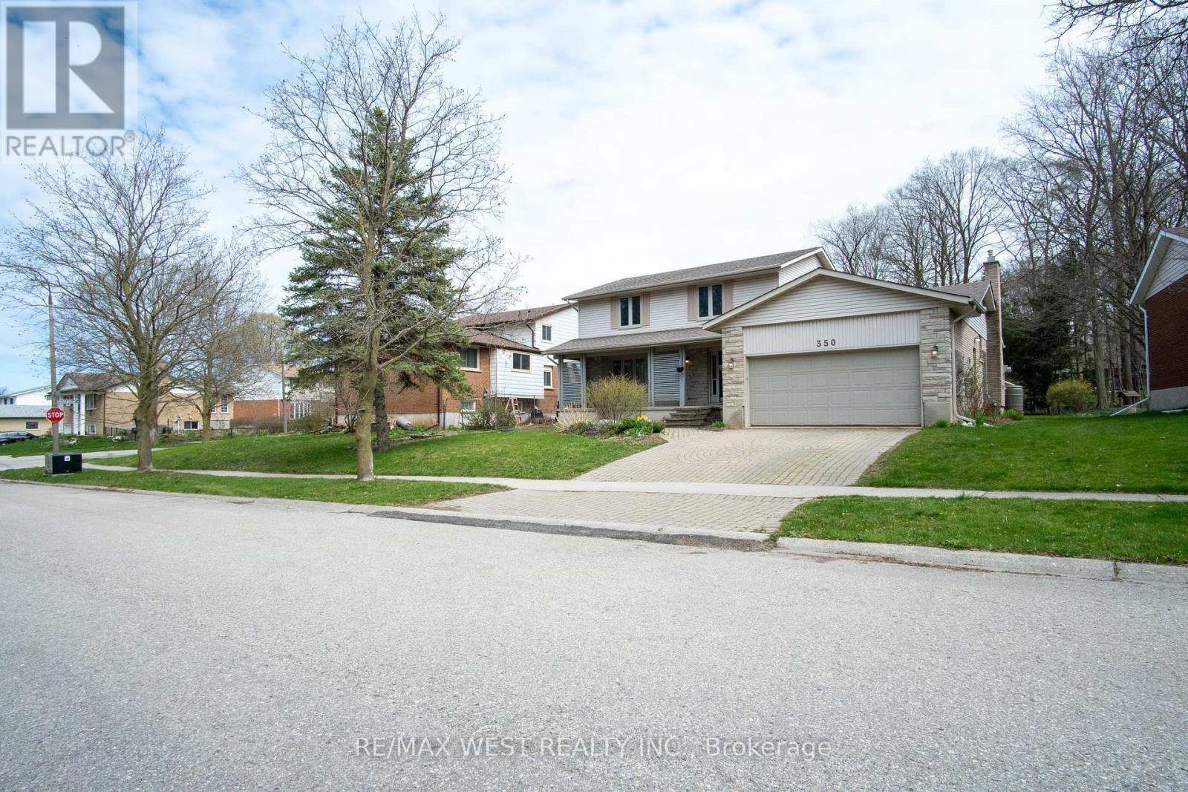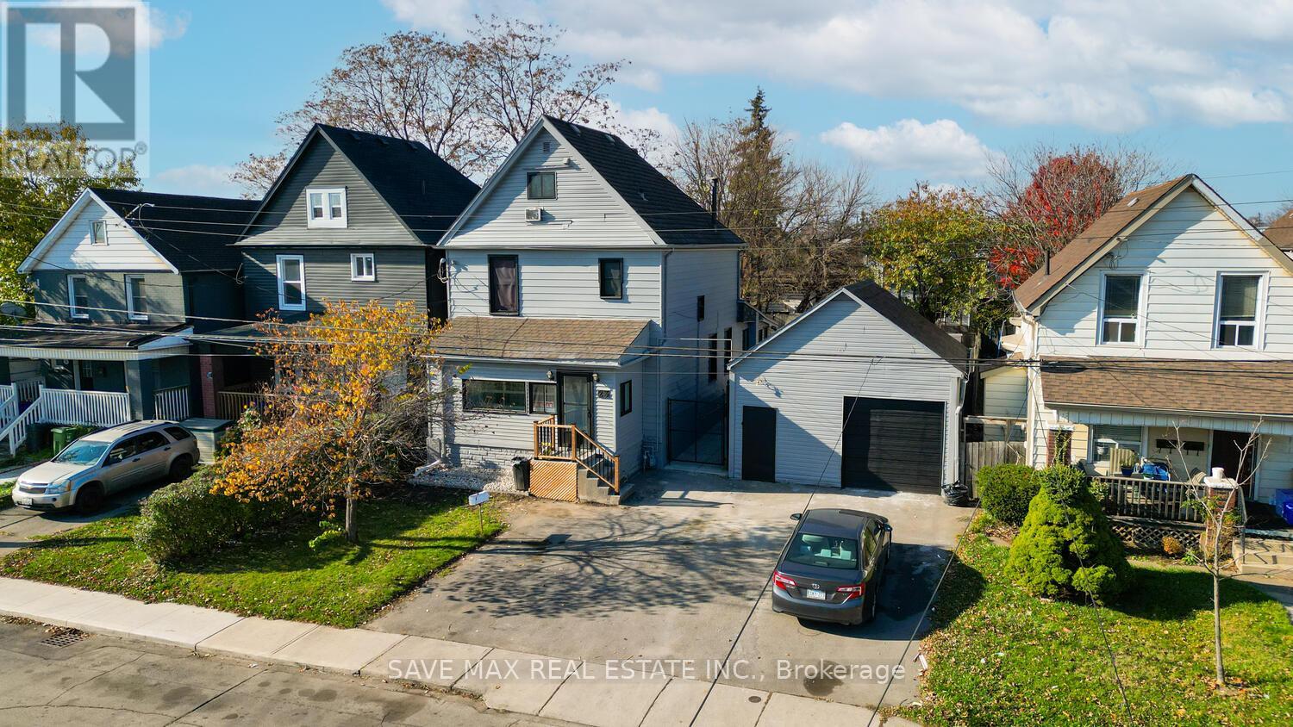40 Forest Hill Crescent
Hamilton, Ontario
Welcome to 40 Forest Hill, brick bungalow Home, incredible lot 38x167 feet, Approx 2300 sqft of living space. The updated large front window fills the open concept living room and dining room with sunshine. Hardwood floor under broadloom. Oak kitchen updated 10 years ago with granite counter, 3 generously sized bedrooms. Basement features a separate side entrance, a bright family room, bathroom, additional 4th bedroom, utility room, laundry area and a large cold room. All windows are above grade. Potential In-law Suite! Bsmt windows 2023, wshrm windows 2023,front window and exterior doors 2019. As-is fridge. Large attached Garage with enough storage space for any of your needs! Beautiful curb appeal with perennial landscaping front & back. Massive Private Backyard oasis with fruit trees, as-is smoker, garden & patio area. Fantastic Location. Whether you're searching for an investment or a forever family home, this home is nestled in a quiet and mature neighbourhood. Mins from Redhill Vly Pkwy (Linc Alex/QEW/403), Enjoy the essential amenities just moments away (schools, parks, trails, golf, restaurants, shopping centres, & more). Book your viewing today. (id:50886)
Royal LePage Realty Plus
61 Felker Avenue
Hamilton, Ontario
Originally a 4 bedroom home, this 4-level side split currently offers 3 spacious Bedrooms. Great location in family-friendly Stoney Creek, close to the Lake, near Queenston and Centennial, close to shopping and situated on a quiet tree-lined street. This is your opportunity to add your personal touch or to renovate this spacious 1670 sq. ft. home with double attached garage with inside entry. The spacious L-shaped Living and Dining Room features a stone faced fireplace, cove ceilings, hardwood floors and a large bow window. The eat-in kitchen overlooks the large fenced garden from a green house window. The upper level includes a very large Primary Bedroom + 2 Family Bedrooms and a 4-piece Bathroom. Laminate flooring. Perfect as a possible in-law suite, the Family Room opens to the garden and has direct access to the double garage. Convenient 3-piece Bathroom. Super Rec Room with stone fireplace and bar area. 3 large windows flood the room with light. Utility Room. Convenient 4 car driveway. **** EXTRAS **** C/A, furnace with hepa filter, tankless hot water heater (id:50886)
Royal LePage Real Estate Services Ltd.
341 Clarendon Drive
Hamilton, Ontario
Welcome Home! Nestled on a quiet cul-de-sac in one of Old Ancaster's most sought after neighbourhoods the home sits on a very large irregular-shaped lot, with a private backyard lined with mature trees. This home is filled with charm & character and features 4 bedrooms, 3 bathrooms, 3,285 sq. ft. of living space spread over 2.5 floors & is carpet-free. The kitchen opens to the family room with a working wood burning fireplace and views to the beautiful backyard. Hardwood floors throughout the main and upper level. The spacious primary bedroom, walk-in closet & ensuite on the upper level offers privacy from the rest of the home. The fully finished basement has LVP flooring, includes a workshop, office, large rec room and access to the walk-out garage with 2 parking space and ample storage space. Side entrance to basement offers in-law suite potential. Access to major highways is just a short drive away. The home is walking distance from a family splash pad, parks, hiking trails, & more! RSA (id:50886)
RE/MAX Escarpment Realty Inc.
14 Gatestone Drive
Hamilton, Ontario
Welcome to this stunning 4-bedroom, 2-bathroom backsplit nestled in the highly sought-after community of Stoney Creek Mountain. Boasting 1,956 square feet of beautifully updated living space, this home is the epitome of modern comfort and style. Step into a completely redone main floor where the backsplit design invites you to explore a kitchen that's been meticulously revamped with top-of-the-line finishes. Brand new countertops, sleek cabinetry, and updated stainless steel appliances make this kitchen a chefs dream, perfect for both everyday meals and entertaining guests. The living areas are flooded with natural light, accentuating the exquisite finishes and contemporary design throughout the home. Both bathrooms have been tastefully updated to reflect a spa-like ambiance, offering a serene escape after a long day. The private backyard is your own personal oasis, featuring an above-ground pool that's ideal for summertime fun and relaxation. Located in a great neighborhood known for its community spirit and family-friendly environment, you'll have easy access to local parks, schools, and shopping. This home blends suburban tranquility with modern convenience, making it an ideal place to create lasting family memories. Recent upgrades include: Roof replaced 1 year ago, Furnace and Central A/C are 1 year old. Don't miss this rare opportunity to own a piece of Stoney Creek Mountain paradise! (id:50886)
RE/MAX Escarpment Realty Inc.
35 Lorne Avenue
Hamilton, Ontario
Don't miss this great opportunity to own this 2.5 story, fully renovated home with a in-law or potential income, separate entrance basement located in the sought-after neighborhood of St Clair/Blakeley. This brick home represents a blend of a century and contemporary styling. The open concept main level connects the living spaces, featuring a new added 3 pieces bathroom. The second floor has 3 bedrooms, a 4 pieces bathroom, and a den that can be converted into a home office or extra storage area. The crafted spiral stairs can take you to the ample and fully insulated attic. The kitchen has access to the deck and ample backyard. This house is conveniently located steps from Gage Park, and close to transit, LRT stop and all downtown amenities; bars and restaurants. Ideal for investors, growing families or extra income seekers. **** EXTRAS **** House completely renovated + 2 bathrooms added (closed building permits). All brand new appliances;2 fridges, dishwasher, wine fridge, 2 double washer and dryer. Modern lighting, stairs and more. (id:50886)
Right At Home Realty
39 Macklin Street
Brantford, Ontario
Move To Brantford's Best Selling Community AB Quick As 30 Days Buy Direct From The Builder. The ""Glasswing 5"" Model Over 2200 Sq Ft. 4 Bedroom, 3.5 Baths. Loaded With Upgrades. Gas fireplace, Oak Staircase, Pot Lights Through Main Floor, Exterior Pot Lights, Granite Kitchen Countertop, Crown Moulding, Furniture & More! Over $ 140,000 In extras included in the purchase price. (id:50886)
Spectrum Realty Services Inc.
350 Thorncrest Drive
Waterloo, Ontario
Welcome to your new family haven in Waterloo's sought-after Lakeshore area! This detached 2-storey house boasts 4+2 bedrooms and 4 bathrooms, ensuring ample space for everyone. Enjoy outdoor relaxation on the expansive yard with a deck, perfect for family gatherings. Inside, find spacious principle rooms, including a cozy family room with a fireplace with a fireplace. Convenient features like laundry facilities and laminate flooring grace the main floor. Upstairs, discovers 4 well-proportioned bedrooms, including a master with an ensuite. Additional living space downstairs offers a large rec room and office area. Furnace and A/C has been upgraded in 2023. With a driveway and double car garage, plus proximity to parks, shopping, and schools, this neighborhood offers true charm. Don't miss out on your perfect family home! (id:50886)
RE/MAX West Realty Inc.
1304 - 1880 Gordon Street
Guelph, Ontario
This Stunning 3+1 Bedroom, 2-Bathroom Penthouse Offers Unparalleled Luxury And Breathtaking All-Season Panoramic Views Of The City And Surrounding Conservation Areas. Spanning An Impressive 1,746 Sq. Ft. Of Open-Concept Living Space, Plus A 501 Sq. Ft. Wrap-Around Balcony, This One-Of-A-Kind Unit Is One Of Only Five On The FloorPerfect For Entertaining. The Interior Is Thoughtfully Designed With Hardwood Floors And Floor-To-Ceiling Windows Throughout, Flooding The Space With Natural Light. The Living Room, Featuring A Cozy Stone-Surround Gas Fireplace, Flows Seamlessly Into The Dining Area And A Chef-Inspired Kitchen. The Kitchen Boasts A Large Centre Island, Built-In Stainless Steel Appliances, Quartz Countertops, And A BacksplashAn Entertainers Dream! The Primary Suite Includes A Spa-Like 4-Piece Ensuite And A Custom Walk-In Closet. Two Additional Bedrooms Feature Floor-To-Ceiling Windows And Custom-Built Closets. A Den Provides The Perfect Space For A Home Office. Additional Conveniences Include Ensuite Laundry, Two Underground Parking Spots, And A Storage Locker. Residents Enjoy Access To Exceptional Building Amenities: A Fitness Centre, Lounge With Kitchen, Billiards, Outdoor Terrace, Golf Simulator With A Bar Area, And A Guest Suite. Located Within Walking Distance To Schools, Shopping, Restaurants, And Minutes From Hwy 401, This Rare Penthouse Offers The Ultimate In Luxury Living Dont Miss Out On Calling This Exceptional Space Home! **** EXTRAS **** 501 SQFT Wrap Around Balcony, 2 Underground Parking Spaces, Storage Locker, Floor To Ceiling Windows Throughout, Carpet Free, Custom Closet Built-Ins, Luxury Amenities. (id:50886)
Keller Williams Real Estate Associates
508 - 600 North Service Road
Hamilton, Ontario
An opportunity to reside in the newly coveted COMO Condos in Stoney Creek! This fifth-floor corner suite is available for immediate occupancy and boasts views of both the escarpment and Lake Ontario from the bedroom and private balcony. Embrace the coastal modern lifestyle with two bedrooms, a four-piece bathroom, and 9-foot ceilings. The open-concept layout incorporates chic design elements, including vinyl plank flooring. The kitchen comes complete with a brand new full appliance package. Enjoy added conveniences such as in-suite stackable laundry, underground parking, and a storage locker. Discover a range of amenities, including the Rooftop Terrace with community garden and BBQs, Bike Room, Party Room, Media Room, Dog Park and Pet Spa. (id:50886)
RE/MAX Escarpment Realty Inc.
913 River Ridge Court
Kitchener, Ontario
Welcome to Your Dream Home! Luxury residence that offers a perfect blend of elegance & comfort. This stunning custom-built home with 5 Bedroom 4 bathroom on a PREMIUM PIE SHAPE lot is designed to exceed your every desire. Enter the spacious Foyer and you will see a beautiful Iron back staircase with wrought iron picket and on the right you will see a heart of the house Fully upgraded kitchen with ceiling height cabinets. Upgraded upper glass cabinets, Stainless steel appliances, Gas cook top, Built in Oven Microwave wall, Rangehood chimney, Caesar stone Quarts, island with Pendant lights and backsplash completes the kitchen. From Kitchen you see Formal dining room from there you can walk out to pie shape huge backyard. In the center of the home is Breath taking Great room which is 17 Ft. tall with pot lights which you can see from every corner of the house. Also, there is a bedroom and a full bath on the main floor for elderly parents or grandparents otherwise it could be used for office, den or exercise room. On the second floor you will find executive Luxury grand Master Bedroom with Luxury 5 pc Ensuite bath, Walk in Closet and Door for a future balcony. Second bedroom have large window and walk in closet, third bedroom has French doors so the room can be converted to office as well and the 4th bedroom has large window and double doors. Laundry room is also located on the second floor for your convenience. Unspoiled basement waiting for your imagination creativity. Other features: 3 panel Garden patio door with transom, round wall corners, 2 panel upgraded doors, Double garage door with separate garage and remote control. Possibility of separate door for the basement without digging. Conveniently located near the Grand River, top-notch schools, scenic parks, shopping destinations & Hwy 401. Don't miss the chance to make this extraordinary house your forever home. Schedule your showing today. Square footage includes OTA. (id:50886)
RE/MAX Gold Realty Inc.
1 Colonial Drive
Guelph, Ontario
Welcome to 1 Colonial Drive! This absolutely stunning home, located in Guelphs desirable south end, features a two-bedroom basement apartment, making it perfect for families or as a mortgage helper. Surrounded by scenic parks, serene walking trails, and highly rated public and Catholic schools, this property offers the ideal combination of comfort and convenience. The main floor boasts a spacious layout with a separate dining area, a cozy living area with a gas fireplace, a bright kitchen with a breakfast area , and a convenient guest washroom. Upstairs, youll find four generously sized bedrooms and a bonus spacious family room, including a luxurious primary suite with a 5-piece ensuite, two full bathrooms. Laundry is located in mudroom which is easily accessible from the basement and the main floor( separate rough in available available in basement), The fully finished basement features a bright, open-concept two-bedroom apartment with a full kitchen and bathroom, perfect for extended family or rental income. The fully fenced backyard is beautifully landscaped, offering a private outdoor space for relaxation or entertaining. Situated in a top-rated school district and close to all major amenities, this home truly has it all. Show with confidencethis is the perfect family home! (id:50886)
RE/MAX Real Estate Centre Inc.
23 Lyndhurst Street
Hamilton, Ontario
Beautifully Renovated fantastic opportunity to work and live while investing in the City Of Hamilton. Icing on the Cake, this Residential property has a garage lot next to the residential property with M6 commercial zoning suitable for more than 50 commercial businesses. Five bedrooms plus four washrooms in the main unit with new floors, modern Kitchen, freshly painted and pot lights as well. Basement is finished with 2 Bedrooms and 1 Full Washroom and has a separate entrance as well. This property has the Rental potential for $6500-$7000 per month as it has Two Garden Sheds at the back, double garage with M6 Zoning and the house with separate units. Don't Miss the Opportunity to Own it!! (id:50886)
Save Max Real Estate Inc.












