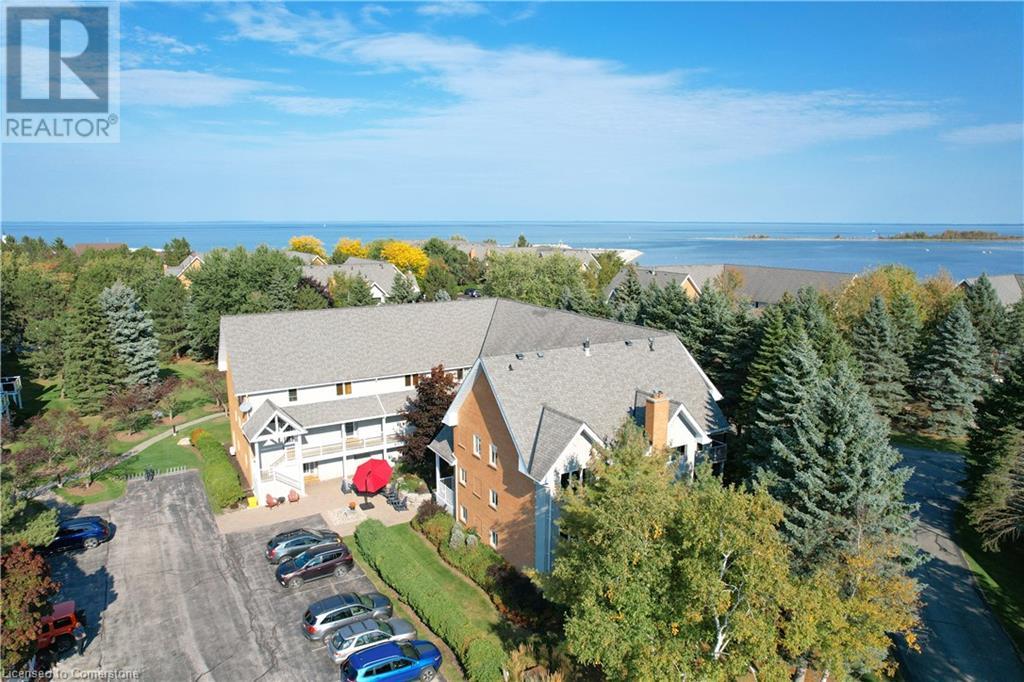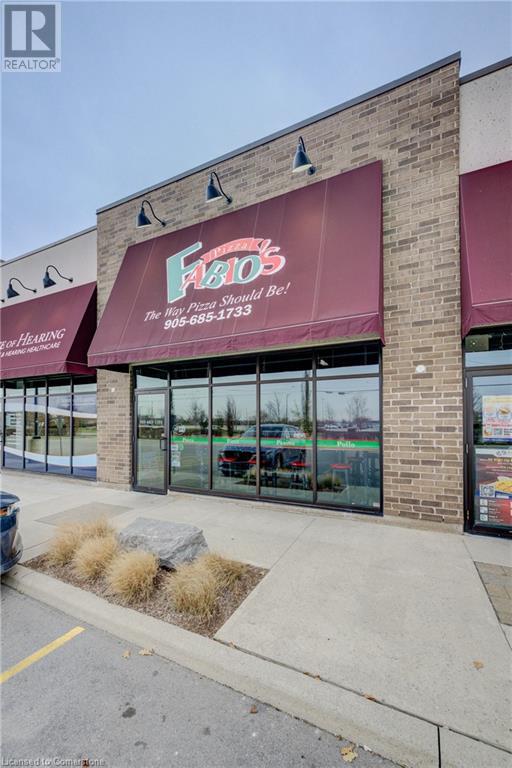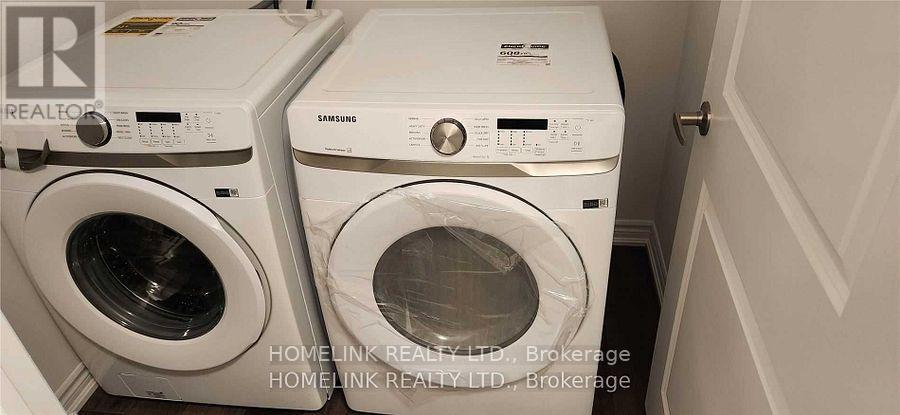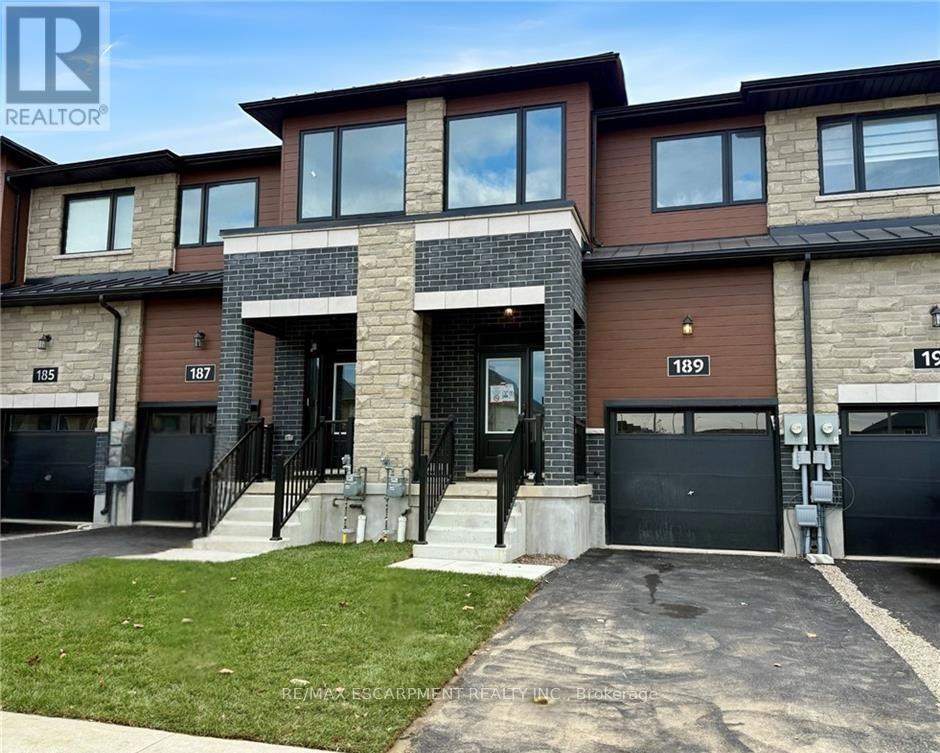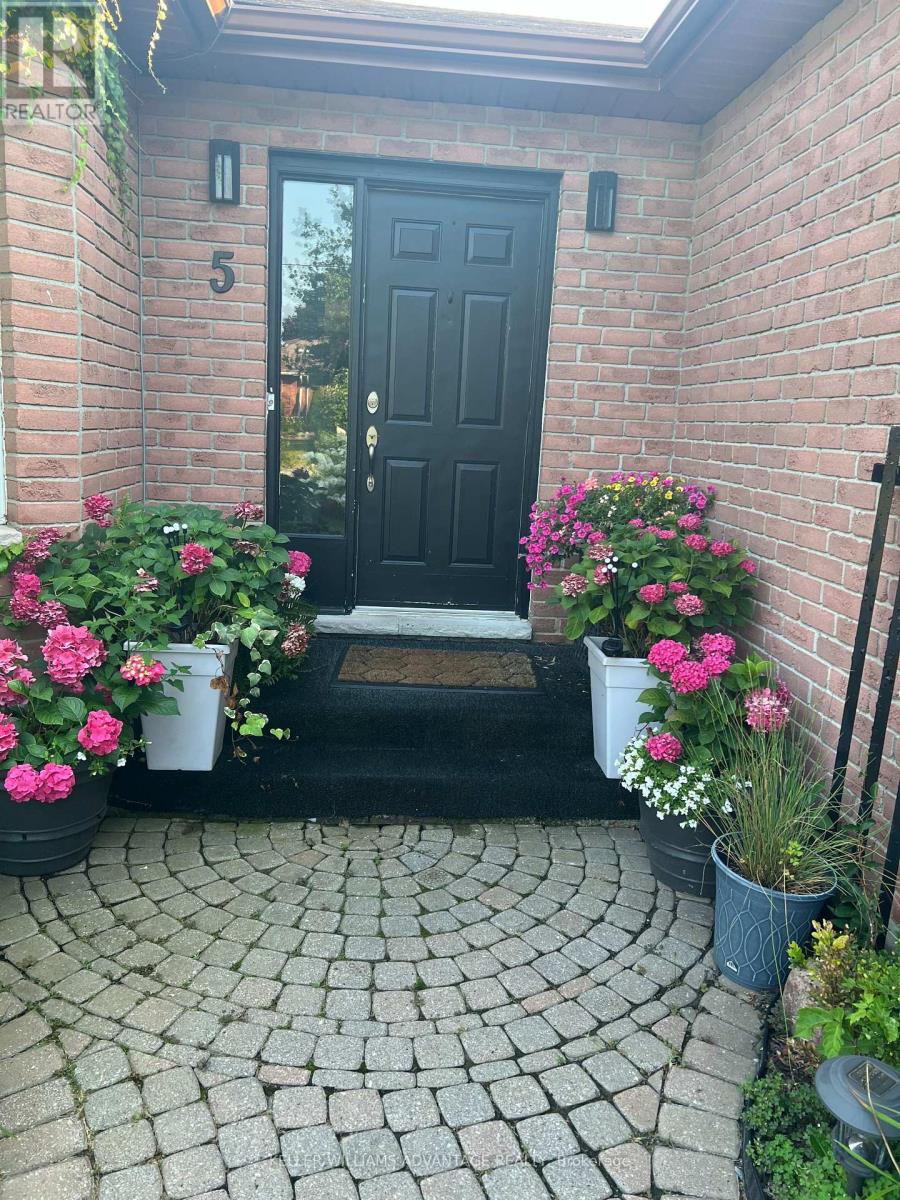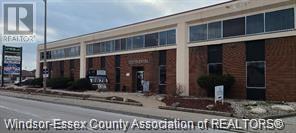28 Ramblings Way Unit# 42
Collingwood, Ontario
Welcome to 42-28 Ramblings Way. in Collingwood. A spacious 1479 sq ft end unit in Rupert's Landing, one of Collingwood's most sought-after waterfront communities. This townhouse is the largest end unit available in the area and comes with ample parking and two outdoor lockers. Situated in a central location, it offers convenient access to all the amenities you need. The main level is flooded with natural light and features an open-concept layout that seamlessly flows to a private deck nestled among the trees. It boasts a barbecue hookup directly connected to natural gas, making outdoor cooking a breeze. The generous living area comes complete with a gas fireplace featuring a charming brick front, while the adjacent dining area is positioned next to a modern kitchen with stunning granite countertops. On this level, you'll also find a main floor laundry, a spacious storage closet, and a convenient 2 piece bathroom. Upstairs, the upper level houses three bedrooms, including a spacious primary bedroom with a private 4-piece ensuite and a balcony. Two additional well-proportioned bedrooms and a four-piece bathroom ensure that both family and guests enjoy comfortable accommodations. All the bathrooms have been tastefully updated. Rupert's Landing itself is nestled along the picturesque shores of Georgian Bay and offers a comprehensive recreation center with an indoor pool, sauna, hot tub, adult lounge, and gym. Residents also have access to a private marina, a swimming platform, and three tennis courts. This welcoming community comprises a diverse mix of full-time and part-time residents spanning all age groups. Book your appointment today to experience all that Rupert's Landing and this beautiful townhouse have to offer. (id:50886)
Corcoran Horizon Realty
300 Fourth Avenue Unit# 4
St. Catharines, Ontario
Location Location. Excellent opportunity to purchase a well-established Turnkey business with high weekly sales. This is a high traffic area. Fabio’s Pizza in St. Catharines has been running 30 Plus year with solid loyal clients. This is an efficiently run operation with average weekly sales of 13k to 14k. The monthly rent is $ 4,896.14 including TMI. Potential for even higher sales. Recipient of Ontario’s BEST Veal Sandwich 2024 Award. The store equipment has been updated in the last few years. The Equipment also includes a pizza dough rounder which saves time. Store owner will provide training along with all the necessary recipes to the new owner to ensure a smooth transition. There is opportunity to do more business due to the population growth anticipated in the area driven by the construction projects. Located right across from new St. Catharine's Hospital. Close to Highway 406 & QEW Highway access. (id:50886)
RE/MAX Real Estate Centre Inc. Brokerage-3
1036 - 3037 Finch Avenue W
Toronto, Ontario
Gorgeous Open Concept 3 Bedroom Property Situated In The Family Oriented Harmony Village. Open Concept Floorplan With Flooring Throughout The House And California Shutters. Perfect Location Close To Ttc, Schools, Community Centre, Plaza And Humber River Park. Close Proximity To Highway 400/401. Extras: Stove, Fridge, Dishwasher, Washer & Dryer, All Window Coverings, All Elf, Central Ac, Hot Water Tank Rental **** EXTRAS **** Stove, Fridge, Dishwasher, Washer & Dryer, All Window Coverings, All Elf, Central Ac. (id:50886)
RE/MAX Experts
858 Eglinton Avenue
Toronto, Ontario
Conspiracy Pizza is available in a great location on Eglinton directly in front of the Laird Crosstown stop in Leaside. This is a turnkey quick service restaurant that has multiple stations set up and 4 different ""ghost kitchen"" concepts that currently help subsidize the rent. Do you want the entire 2,400sq ft for your own concept? No problem. Keep the brand and sublease to other businesses to pay the rent?Also an option. The back kitchen has a big 17-ft long commercial hood along with 2 walk-in fridges and 1 freezer. There is a ton of storage, office space, prep area, and other QSR concept setups on premise with a fully useable basement that is larger than the main floor. **** EXTRAS **** Lease rate of $10,028 gross rent including TMI with 2 + 5 + 5 years remaining. Seating for 30 + 20 on the seasonal patio. Lots of signage and 2 parking spaces behind the unit with street parking in front.Please do not go direct. (id:50886)
Royal LePage Signature Realty
122 Maple Court
Shelburne, Ontario
Discover the ultimate retreat in town with this exquisite bungalow, perfectly situated on a half-acre estate conservation lot embraced by lush forests and a tranquil stream. This home is ideal for both families and retirees, offering an exclusive enclave with privacy and serenity. The fully renovated main floor boasts 3 inviting bedrooms, a gourmet kitchen featuring a gas range, farmhouse sink, custom oak island, and locally harvested black walnut hardwood floors, and an open concept living and dining area with soaring cathedral ceilings bathed in natural light. Modern bathrooms, including a luxurious ensuite, and convenient main level laundry complete the interior. The rustic charm is enhanced by a cozy wood-burning fireplace. Step outside to a spacious deck with glass railings overlooking your private forest, where beautiful perennial gardens bloom among mature silver maples, cedar, and birch trees, complemented by newly planted red maples. Recent upgrades, including a stylish new front door, kitchen windows, and a durable architectural roof, ensure both elegance and reliability. Experience the perfect blend of luxury, convenience, and natural beauty in this true private paradise w/ such privacy and an almost rural private feel right here in town with this huge estate lot, natural gas, high-speed internet and town water. Dont miss your chance to own a piece of Shelburne's finest! **** EXTRAS **** Must See Bungalow on 1/2 Acre Estate Lot, Forest, Cul-De-Sac, Paradise at Home, Dream Location, Wood Fireplace (main level), Wood Fireplace (lower level - never used) * Town Water, Natural Gas, High Speed Internet, Septic in front yard. (id:50886)
Housesigma Inc.
95 Charmaine Road
Vaughan, Ontario
Located in high demand Wycliffe of Islington Woods neighbourhood, this stunning home boasts approx.5,000 sq ft of luxury finishes plus a finished basement with walk-up. State of the art theatre room and exercise room. Designer kitchen impresses with high-end Wolf 6-burner stove top, B/I Jenn-Air appliances, an oversized chef's island and a butler's servery with walk-in pantry. Enjoy your private oasis with a salt water in-ground swimming pool and B/I outdoor kitchen.The heated driveway and front porch will make your winters more enjoyable. 10 ft ceilings on main floor, 9 ft on second & basement. This corner estate home epitomizes elegance and modern luxury, providing an unparalleled living experience. Don't miss the chance to make it yours! **** EXTRAS **** Limestone interlock in backyard laid on cement, pool cover, closet organizers in all bedrooms, epoxy garage floor, waffle ceilings, backyard loggia with skylights, Butler pantry & servery, custom millwork throughout, professional lndscp. (id:50886)
Cecilia De Freitas Fine Homes Ltd
1405 - 375 King Street N
Waterloo, Ontario
Well maintained, spacious 3 bedroom, 2 bathroom corner unit condominium with Ensuite, Laundry, large balcony, large Primary Bedroom with Ensuite bathroom, open dining area with nice views of the city. excellent location with close proximity to colleges and universities, minutes to Conestoga Mall, restaurants & shopping. Easy access to highway and public transit. **** EXTRAS **** Condo Fees include use of amenities such as indoor pool, sauna, conference room, car wash station in underground parking area, party room, experience room, arts & craft room, billiards room, Library, Card & Games room. (id:50886)
Royal LePage Your Community Realty
400 Sandwich
Amherstburg, Ontario
WALMART/LCBO SITE HAS 2 VACANT SOURCE STORE SITES AVAILABLE. 1500-2600 SQ FT. JOIN A THRIVING RETAIL PLAZA WITH THE DRAW OF WAL-MART, A NEW LCBO STORE, FITNESS CENTER AND MUCH, MUCH MORE. (id:50886)
Deerbrook Realty Inc. - 175
121 - 61 Soho Street
Hamilton, Ontario
Townhouse 1610 Sf. Available In A Brand New And Peaceful Quite Community, Right At Red Hill Valley Parkway. Close To Highway, Grocery Stores, Restaurants. The Main Floor With Combination Of Living And Dining. Stainless Steel Appliances, Lots Of Cupboard Space And Granite Counters. Breakfast Area Walkout To Deck. Laundry Main Floor. Master Bedroom W/ 3Pc Ensuite And Walk-In Closet. Finished Basement Walkout To (id:50886)
Homelink Realty Ltd.
189 Lormont (Lot 26) Boulevard
Hamilton, Ontario
This stunning two-storey freehold townhome offers 1,910 sq ft of thoughtfully designed living space, with over $15,000 in design upgrades included in the price Highlights include a convenient mudroom, high-efficiency air conditioning, modern garage doors, and Smart Suite Home Technology integration. Additional features include a Video Swidget at the rear patio light switch, an over-the-range microwave, and elegant Calacatta Nuvo Quartz countertops in the kitchen and bathrooms. The main floor showcases luxury vinyl plank flooring, a spacious open-concept layout, and a 2-piece powder room Upstairs, the ensuite boasts a 3-piece bathroom with a glass shower featuring upgraded black hardware, while the main second-floor bathroom offers a standard 4-piece bath with a tub. Additionally, there's a rough-in for a future electric vehicle charging station. This home perfectly combines style, functionality, and comfort in every detail. (id:50886)
RE/MAX Escarpment Realty Inc.
5 Catherine Crescent
Brighton, Ontario
Beautiful in Brighton! Available for either 6 month term or 12 month term - 1 fully furnished bedroom available with private 4 pc ensuite bath in shared home with access to a stunning eat-in kitchen with a walk-out to a gorgeous shared backyard w/ above ground pool! All utilities included including internet, and parking for 1 car in driveway. Nestled minutes away from downtown Brighton - Close to Main St shops, gas stations, groceries, cafes, banks, restaurants, and a short trip to Presqu'ile Provincial Park. Minutes away from Hwy 401 for easy commuting! Move-in ready - Just unpack your suitcase! This home is lovingly maintained and ready for you. The bedroom is sizable and features a beautiful 4 pc bath with deep luxurious corner tub, perfect for unwinding. Enjoy a contemporary eat-in kitchen with large breakfast bar and modern finishes with a walkout to a back deck and an above ground pool - Great for summer days! With shared laundry access to add to convenience. Come and see what this home has to offer and book your showing today! (id:50886)
Keller Williams Advantage Realty
2679 Howard
Windsor, Ontario
FORMER EXEC U CENTER FOR LEASE. PROFESSINAL OFFICE SPACE AVAILABLE. OFFICE SPACE FROM 1,000 SQ FT TO 6,500 SQ FT. IDEAL FOR ACCOUNTING, MEDICAL, LEGAL, GENERAL. ADDT'L RENTS INCLUDE UTILITIES & TAX & COMMON MNTC. ALSO INDIVIDUAL OFFICES AVAILABLE FROM $650 PER MONTH, INCLUDES ALL COSTS & UTILIITES. (id:50886)
Deerbrook Realty Inc. - 175

