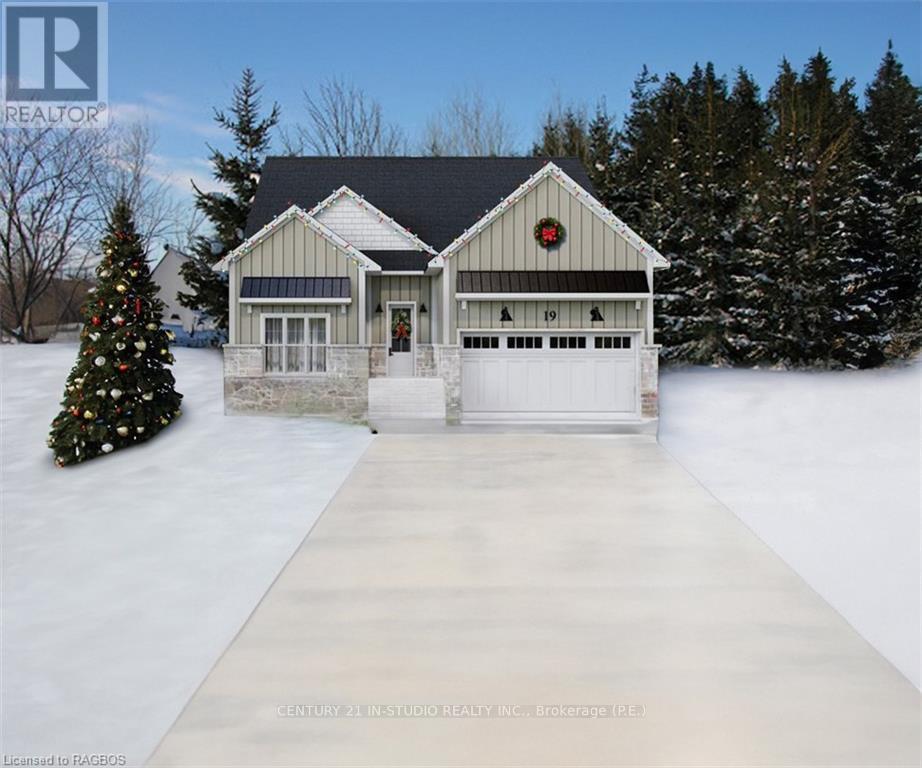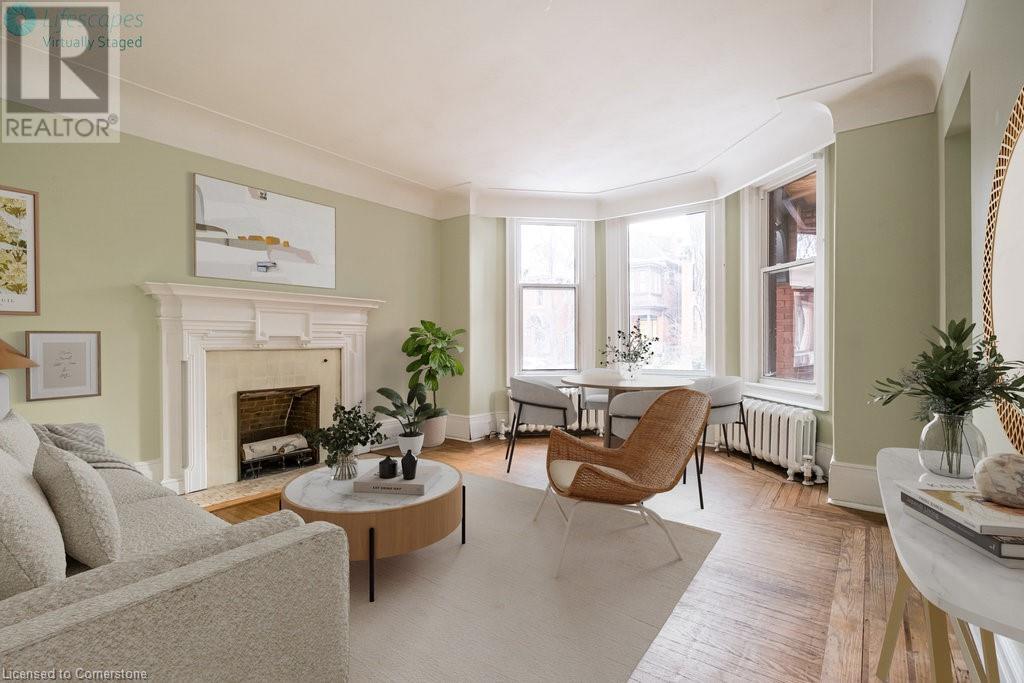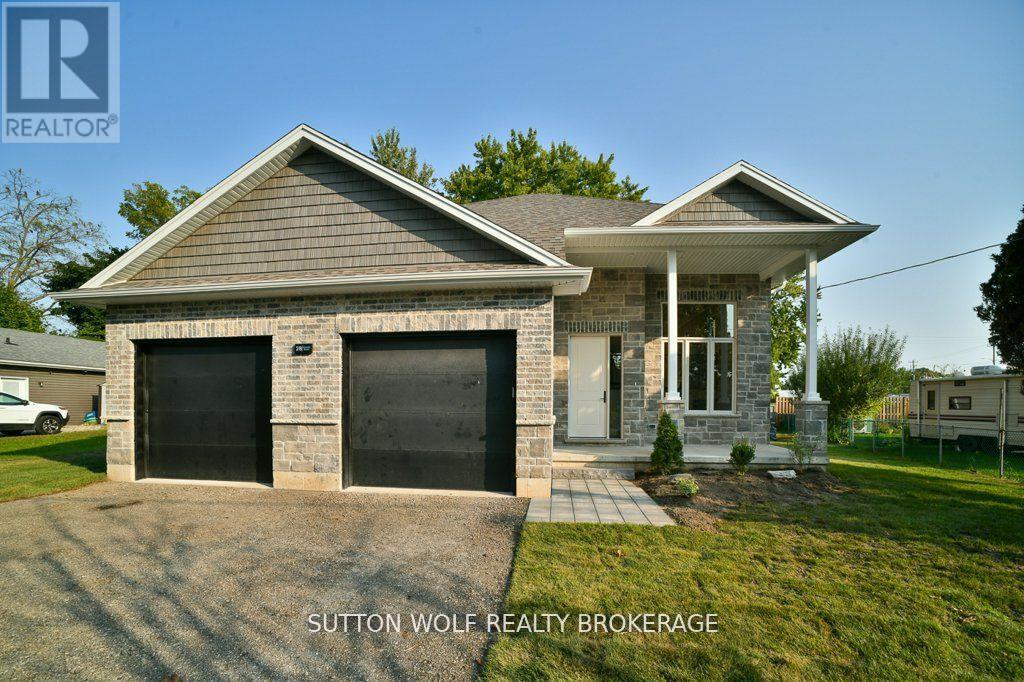2301 - 49 East Liberty Street
Toronto, Ontario
Welcome to Unit 2301, a functional 1+den, 2-bath condo in the heart of trendy Liberty Village! This bright, stylish space features floor-to-ceiling windows with stunning east-facing lake views and a layout designed for modern living. The spacious den is ideal for a home office, while the open-concept kitchen and living areas offer sleek finishes and stainless appliances, perfect for entertaining and unwinding. With two full bathrooms, this unit is ideal for couples or those who love to host! Enjoy fantastic building amenities, including an outdoor rooftop pool, a fully equipped gym, bike storage, guest suites, a stylish lobby, and 24hr concierge. **** EXTRAS **** Located steps from Metro, LCBO, coffee shops, restaurants, Altea Fitness, BMO field and everything else Liberty Village has to offer! Close to transit including the 504 King, 511 Bathurst, & 509 Harbourfront streetcars, plus Exhibition GO! (id:50886)
Royal LePage Signature Realty
2707 - 77 Shuter Street
Toronto, Ontario
88 North Condo, 1 Bedrooms, 1 Bathrooms With Balcony. Open Concept Living/Dining, Modern Kitchen W/ B/I Appliances, Bright View Unit , W/ A Closet Large Balcony Window. Spacious Bathroom With Bathtub, Downtown Core, Close To Yonge/Queen, Near 2 Subway Stations And Eaton Center. Mins To Ryerson U, Walkable To Grocery, Shopping, Restaurants, Financial District. Steps To St Michael Hospital And Queens Street Shopping Area **** EXTRAS **** Fridge, Stove, Dishwasher, Microwave, All In One Washer & Dryer Combo. 24-Hr Concierge (id:50886)
Benchmark Signature Realty Inc.
15 Grenville Street N
Saugeen Shores, Ontario
Welcome to ""The Saugeen"". Work with our design team to customize this 2 bedroom bungalow crafted by Launch Custom Homes in the Easthampton development! Great room with open kitchen, dining room & living room with cathedral ceiling. Double garden doors surround the fireplace and extend the living area to the rear covered deck. Luxurious primary suite with 5 piece ensuite bath and walk in closet. Front bedroom has home office options. Designed for main floor living! Unfinished basement has options for 450 sq.ft. of living space with 2 bedrooms and a 3 piece bath for additional family or guests. Plus an option for a 914 sq.ft. additional residential unit with 2 bedrooms, 3 piece bath and bright living space. Completely separate living! Want a true bungalow with easy accessibility? Ask about the tall crawlspace option! Explore the many options today! Truly customize your home by working with the Design Team to pick all your beautiful finishes! (id:50886)
Century 21 In-Studio Realty Inc.
19 Grenville Street N
Saugeen Shores, Ontario
MOVE IN FOR CHRISTMAS 2024! Welcome to ""The Chantry"". A 3 bedroom, two storey home crafted by Launch Custom Homes in the Easthampton development only 2 blocks to beautiful downtown Southampton! Enjoy the open concept kitchen, dining room and great room with 9' ceilings streaming with natural light. The gourmet kitchen has a huge island with breakfast bar, quartz countertops, walk in pantry and custom cabinetry. Patio door to the oversized covered back porch from the dining area. Eat in or out? Your choice! The great room is anchored by the gas fireplace. Main floor primary suite with walk-in closet plus a 4 piece ensuite bath featuring a glass and tile shower. The Family entry from the garage walks to the main floor Laundry and 2 piece powder room. The second floor has an open area at the top of the stairs perfect for a computer nook, home office or reading area. Two additional bedrooms and a full bathroom. There is plenty of useable storage space in the eaves! The Unfinished basement has a separate entrance from the garage with options additional living space, 2 bedrooms and a full bath. The utility room boasts lots of storage space. Start packing to celebrate Christmas in your new home! (id:50886)
Century 21 In-Studio Realty Inc.
26 Coates Avenue
Bracebridge, Ontario
Welcome to 26 Coates Ave in beautiful Bracebridge! This Cape Cod two-story home is located on a quiet street in the sought-after subdivision of Covered Bridge. With a large mature tree in the front yard, a paved driveway, and a single-car detached garage that matches the home, you will love the curb appeal the second you pull up.\r\n\r\nThe backyard is fully fenced and features a spacious walkout deck from the kitchen and living area, complete with a hot tub, seating, and BBQ area. To top it off, the property backs onto town-owned land with a mature forest, providing privacy and a feeling of being in nature.\r\n\r\nInside, you’ll find a fantastic formal layout that flows effortlessly throughout the main floor. The updated open-concept kitchen overlooks the backyard and seamlessly connects to the dining area, living room, and a cozy second seating area. At the front of the home, there is a versatile space that can be used as a formal dining room, office, or recreation area, depending on your needs.\r\n\r\nUpstairs, there are three generously sized bedrooms, including a primary bedroom with ensuite bathroom. Downstairs, you’ll discover a lovely rec room, a laundry room, a fourth bedroom, a full bathroom, and plenty of storage space.\r\n\r\nThis home is perfect for someone who wants to be close to town and its amenities while enjoying the tranquility of their own little oasis at home.\r\n\r\nSome recent upgrades are; Kitchen 2014, Roof 2015 with transferable warranty, Furnace 2017, Deck 2021, hot tub motor 2022 plus new control panel 2024, new HRV system 2024, and new garage door 2024. (id:50886)
RE/MAX Professionals North
156 Robinson Street Unit# 1
Hamilton, Ontario
Walker's paradise! Main floor, 2 bedroom, 1 bath with a beautiful private porch is available, in the coveted neighbourhood of Historic Durand, in Hamilton. Live among a beautiful pocket of century home homes on a neighbourly tree-lined street. Sun-kissed with tall bay window in living room, coved ceilings, in-laid-hardwood floors, nice focal point with your decorative fireplace, spacious design and no carpeting. A table can be tucked by the bay window for beautiful vistas of the street, at any time of the year. Stunning entrance with a private front porch for those early morning meditations and lazy evenings. Laundry on site in the basement, and one parking spot in the back of the building, if needed. Shared backyard relaxation space available. With a bike score of 90, who needs a car? Steps to cafes, shops and dining on Locke Street South and James Street South. Walkable to St. Joseph’s Hospital, downtown Hamilton, farmers market, YMCA, and GO station. Short drive or bus ride to McMaster University, Mohawk College and Juravinski Hospital. You’ll be proud to call this home. The best part -- walkable to our neighbourhood hub @durandcoffee = priceless. Utilities are included in the rental price to make budgeting easier: heat, hydro, water, maintenance, and one parking spot, and coin laundry on site with interior access. Available Jan. 2025. Come and see what all the fuss is about. (id:50886)
Coldwell Banker Community Professionals
118 North Channel Road
Edwardsburgh/cardinal, Ontario
A multi-generational home, this all-brick bungalow spans 1600 sq ft and offers the convenience of 3 bedrooms upstairs and 2 downstairs, along with 3 full baths. The property boasts an attached heated 2-car garage, as well as a separate garage/workshop, all situated on a sprawling 2.26-acre lot. The cherry on top is the breathtaking 4-season view of the St. Lawrence River.In addition to having an open concept layout with a spacious living room, dining room, and kitchen, the upper level of the house also features patio doors that lead from the dining room to a deck. This deck provides the perfect spot to relax and enjoy the passing boats. The PR has a large closet, WIC, and 5-piece ensuite and patio doors to your own deck. There are 2 more bedrooms, a 4-piece bath, and laundry on this floor. The lower level could be for a family member, where a small kitchenette could be added, and a separate entrance can make this private. There are 3 beds, a 4-piece bath, a workshop, and a utility room. The separate garage to the south of the house does have a permit to add a driveway (2008); it could be a great building to store toys, a workshop, or a man cave-endless possibilities. Do not forget the double-attached garage, which is being used as a 3-season space but does have a heater. (id:50886)
RE/MAX Hometown Realty Inc
252-254 James Street
Hawkesbury, Ontario
Unlock the potential of this prime commercial space located on the bustling Main Street of Hawkesbury! With C1 zoning, the possibilities for this property are vast, making it an excellent investment for entrepreneurs and established businesses alike. Situated within walking distance of a vibrant array of shops, restaurants, and essential amenities, this location provides incredible convenience for both clients and employees. The property’s proximity to public transportation and its attractive mix of residential and commercial surroundings create a unique opportunity to draw consistent foot traffic. All equipment is included. Whether you're looking to launch a new venture or expand your existing business, this high-visibility, ideally located property offers the ideal foundation for success. Don’t miss out on this excellent business opportunity in the heart of Hawkesbury! (id:50886)
Exp Realty
701 - 100 Roger Guindon Road
Ottawa, Ontario
Looking for luxury, convenience & unbeatable value? This is your chance to secure a beautiful condo at the lowest price in two years listed $55,000 & $93,000 below the last 6 sales. Ideal for savvy investors or those planning to downsize without sacrificing comfort. Previous units have all sold above $500,000. Located just steps from The Ottawa Hospital General Campus, CHEO & U of O Faculty of Medicine this condo offers a perfect blend of accessibility & elegance. The spacious living area flows seamlessly into the dining space & kitchen equipped with granite countertops & a breakfast bar, perfect for casual dining or entertaining. Both bedrooms are generously sized & large windows that fill each room with natural light. The primary bedroom boasts a walk-through closet leading to a private ensuite and in-unit laundry. This prime location ensures easy access to hospitals, universities, shopping & transit. Condo fees cover heating, providing year-round comfort & predictable bills. One of the many perks of this stunning unit is that the condo fees include heat, meaning no surprise heating bills during the colder months. Enjoy consistent comfort throughout the year without the hassle of monitoring fluctuating energy costs. (id:50886)
Exp Realty
8 - 140 Springhurst Avenue
Ottawa, Ontario
Impressive 2 bed/3 bath in the heart of Ottawa! This 2019 stacked condo is walking distance to the LRT, Ottawa U, Rideau Canal, shops & the best restaurants. The spacious foyer welcomes you to this modern, open concept home. A convenient flex space off the foyer makes for a perfect work from home set up. Modern kitchen is a chef's dream! Offering SS appliances, quartz countertops, abundance of cupboard space, subway tile backsplash & oversized island with breakfast bar. Living room provides hardwood flooring, loads of windows, access to a large balcony & main floor powder room; great for entertaining. Primary bedroom offers an ensuite, ample closet space & patio door access to the private garden patio. Secondary bedroom is perfect for guests and provides access to the full bath. Ample street parking. The perfect location for anyone who loves nature & a short walk to all amenities., Flooring: Hardwood, Flooring: Ceramic (id:50886)
Exp Realty
28 Concord Street
Strathroy-Caradoc, Ontario
A newly over 1600 sqft custom built raised ranch home on a quiet street, walking distance to downtown and all of the amenities. Stepping into the spacious foyer you can feel the warmth of the open concept living, dining and kitchen floor plan. The natural light shines into the kitchen with the Southern facing backyard. This beautiful white kitchen features custom cabinets with a centre island, backsplash and all appliances are included. An electric fireplace adds to the coziness of the central living space. The main floor laundry is conveniently located across from the three bedrooms. The master bedroom includes a combined ensuite and walk-in closet. Ideally set-up for a separate in-law suite. The lower level has a separate entrance with 9 ceilings, ready to be finished how you see fit. There is an entrance from the garage down to the lower level. Two car garage (23x19) with extra storage space in the ceiling. 200 amp service and a tankless water heater that is owner. Call today to view this newly built home! (id:50886)
Sutton Wolf Realty Brokerage
1351 Kelly Lake Road Unit# H
Sudbury, Ontario
New construction on the heart of Sudbury's industrial area - Kelly Lake Road. A total of 12,000 square feet will be ready for late Fall 2024. No wis the time to get in early to customize your lease space. Numerous configurations available starting at 2000 square feet and expandable in 2000 foot increments. Your unit can be divided to make upper mezzanines for offices or storage. All units will have their own overhead door and office space. Tenant can configure space as they require. Please see plans under documents. Ceiling height is a minimum of 22 feet going to 24. Final exterior design depends on configuration of each unit. Plenty of outside area for parking. Outstanding location close to all major industrial customers and Highway 69 and 17. Now is the time to plan. (id:50886)
RE/MAX Crown Realty (1989) Inc.












