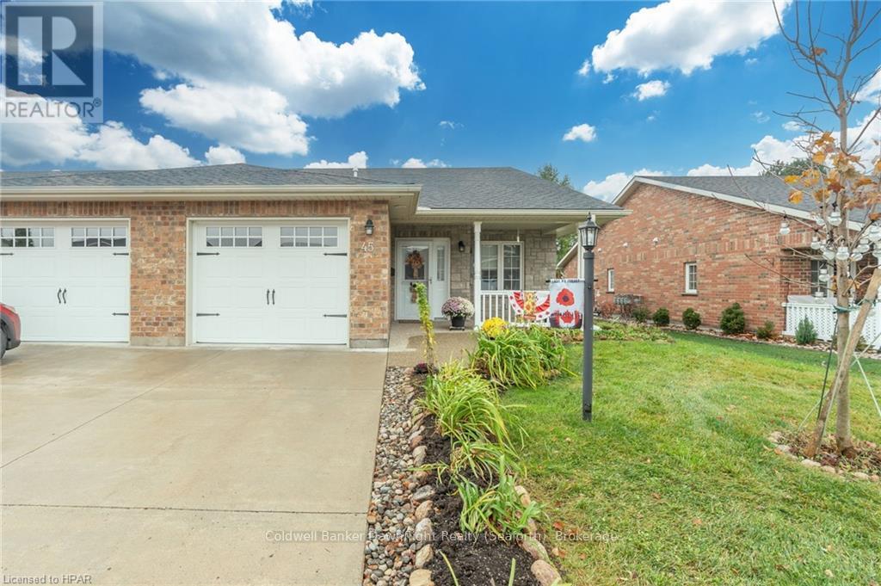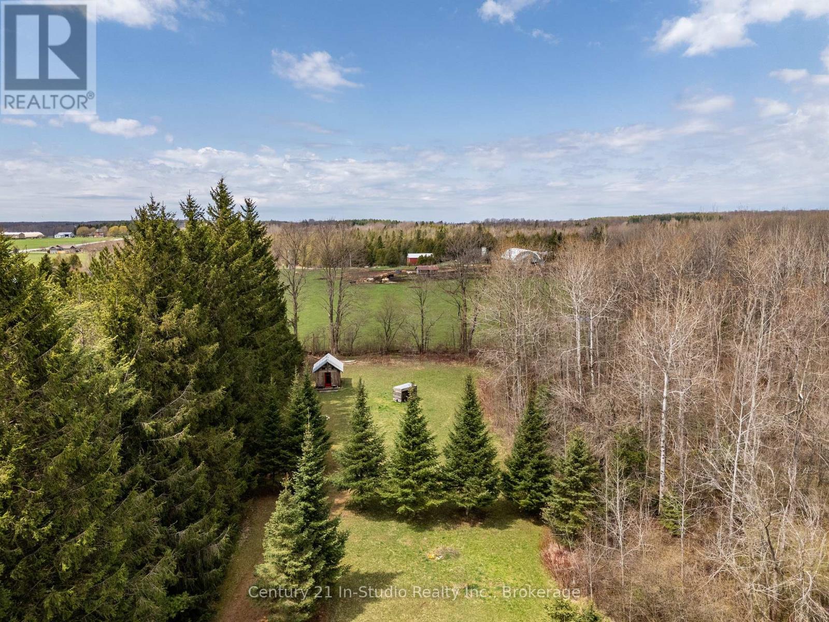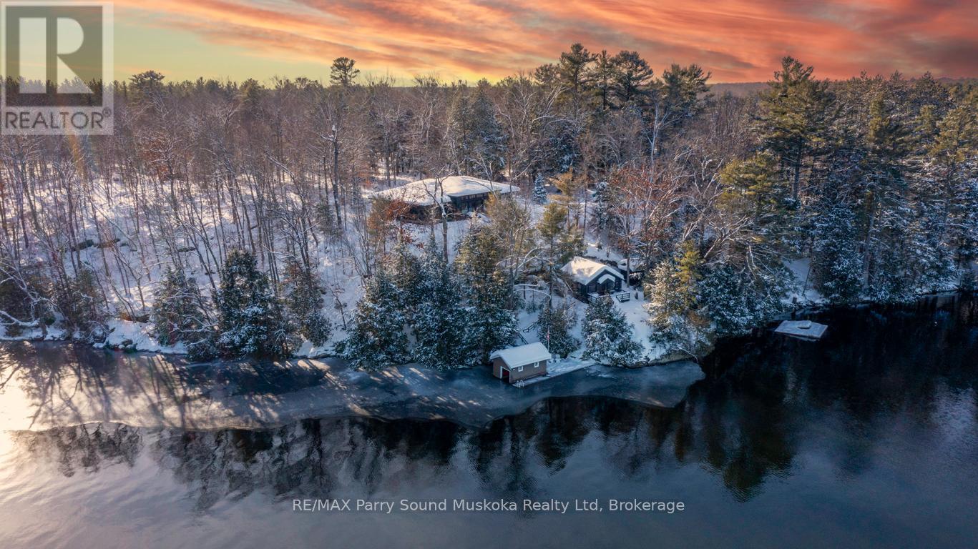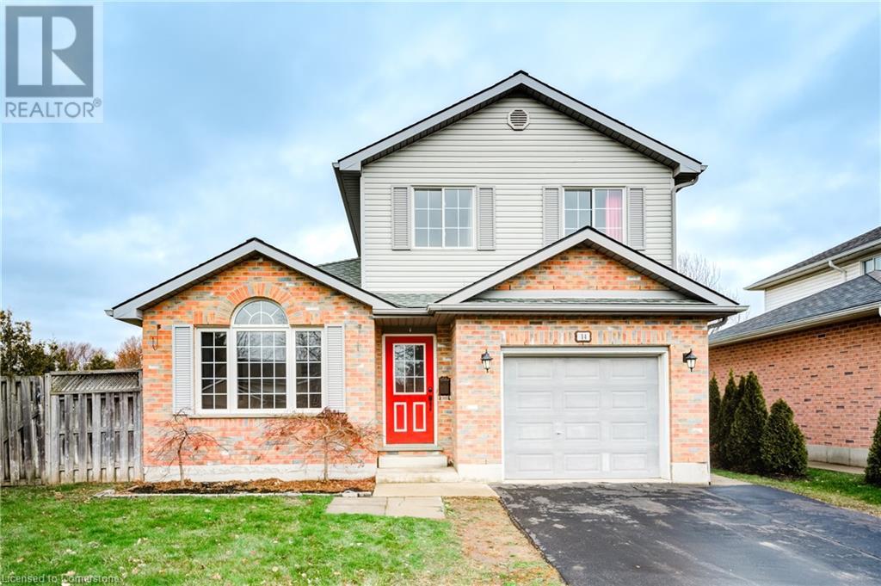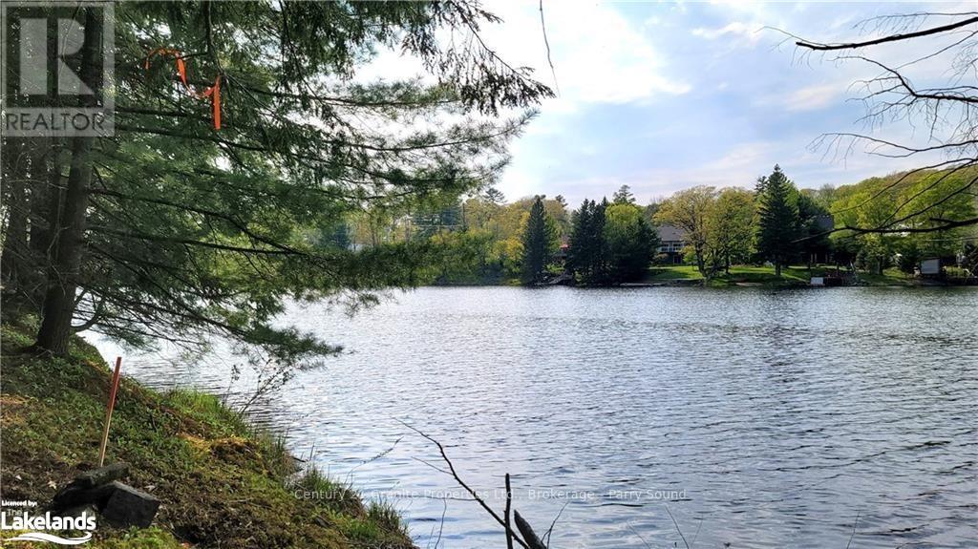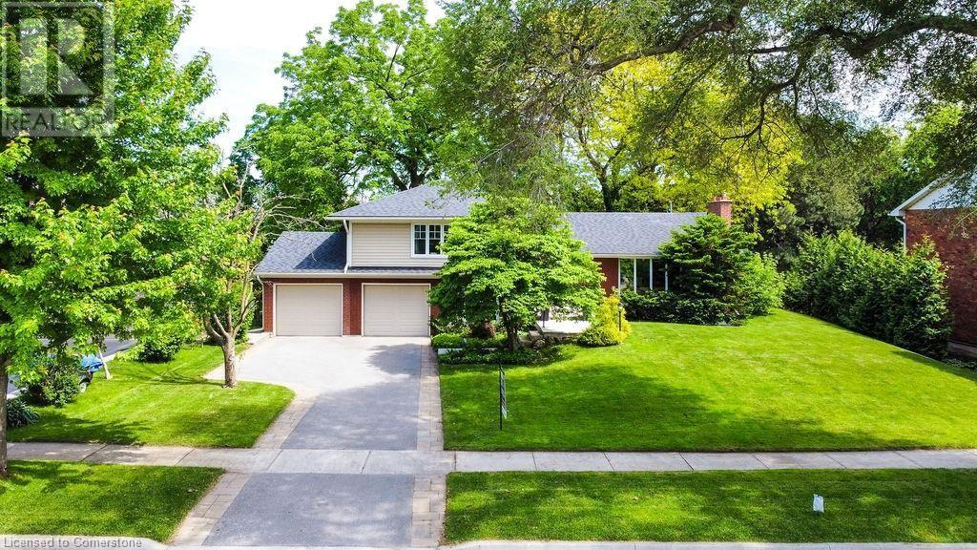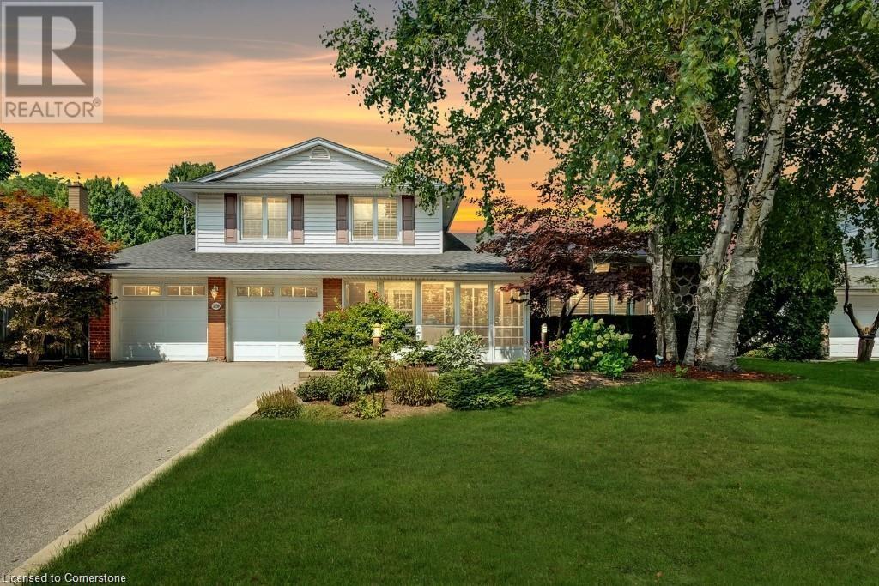Pt Lt20 Pt 1 Downer Street
Collingwood, Ontario
Top 5 Reasons You Will Love This Property: 1) Discover an exceptional opportunity with this vacant land, perfectly positioned as it fronts two prominent streets 2) Conveniently situated within walking distance of two captivating shorelines 3) Established close to Collingwood, Wasaga Beach, and Blue Mountain 4) Presenting an ideal chance to bring your dream home to life 5) Unleash your imagination with endless possibilities with two neighbouring lots of land offered for individual purchase. Visit our website for more detailed information. (id:50886)
Faris Team Real Estate
45 Devon Drive
South Huron, Ontario
Welcome to Riverview Estates, a peaceful and friendly 55+ adult community on the north end of Exeter. This lovely, cozy, townhome, with the original owner, features 2 bedrooms, 2 baths, an attached garage, and a private patio. The open-concept interior is both modern and inviting, with a kitchen highlighted by crisp grey cabinetry, a spacious center island, and rustic barn board-style laminate flooring. Enjoy the ambience and comfort of the bright living room with cathedral ceiling and the warmth of the gas fireplace on the cool days and evenings. The spacious primary suite boasts extra natural lighting with an additional side window, a W/I closet with extra shelving added, and a bright 3-piece ensuite with a window and contemporary glass shower. The well lit second bedroom is versatile with an extra window, ideal as a guest suite, office, or craft room. Step outside to the private patio, where you’ll enjoy scenic views of the surrounding lush foliage and the peaceful community pond, or venture to the nearby South Huron Trail along the Ausable River. Enjoy easy access to essential amenities such as shopping, dining, golf courses, and walking trails. This active community offers a recreational center where residents gather for cards, and other social events. Discover the ideal blend of convenience, comfort, and privacy in this lovely end unit townhome. Land lease fee breakdown: $750 Lease + $232.25 Taxes = $982.25 (id:50886)
Coldwell Banker Dawnflight Realty
Pt Lt 170 Con 2 Road 170
Grey Highlands, Ontario
3 Acres in Grey Highlands! Nestled amidst the breathtaking beauty of nature, this 3.03-acre parcel of vacant land offers you the opportunity to create your own private sanctuary. Grey Highlands offers a picturesque landscape, surrounded by the serene beauty of waterfalls, the Bruce Trail, the Osprey Bluffs, and the Saugeen and Beaver Rivers in the area. Conveniently located just a 5-minute drive from the charming town of Flesherton, you'll enjoy easy access to local amenities, including shops, restaurants, and schools. Plus, with Collingwood and Owen Sound a mere 45-minute drive away, you'll have the best of both worlds the peaceful seclusion of rural living and the vibrant energy of nearby urban centres. Envision yourself surrounded by nature's splendor or creating a tranquil retreat away from the hustle and bustle of city life, this property offers wonderful possibilities. Don't miss out on the chance to make your dreams a reality seize this opportunity to own a piece of Grey Highlands paradise today! Buyers can look into the possibility of building on this parcel with the Municipality. (id:50886)
Century 21 In-Studio Realty Inc.
1-2 - 567 Silvercreek Parkway N
Guelph, Ontario
4,000 SF available with exposure onto Silvercreek Pkwy. Close proximity to Hanlon Parkway with easy access to Guelph and Waterloo Region markets. Located near many amenities. Space is fully sprinklered with 2 grade-level overhead doors. Could be combined with adjacent units for total of 10,000 SF. Co-listed with Read Capital Realty Corp. - Steven Sisolak - (519) 763-5550 - ssisolak@xplornet.com (id:50886)
Nai Park Capital
3-4 - 567 Silvercreek Parkway N
Guelph, Ontario
4,000 SF available with exposure onto Silvercreek Pkwy. Close proximity to Hanlon Parkway with easy access to Guelph and Waterloo Region markets. Located near many amenities. Space is fully sprinklered with 2 grade-level overhead doors. Could be combined with adjacent units for total of 10,000 SF. Co-listed with Read Capital Realty Corp. - Steven Sisolak - (519) 763-5550 - ssisolak@xplornet.com (id:50886)
Nai Park Capital
5 - 567 Silvercreek Parkway N
Guelph, Ontario
Small 2,000 SF unit available with exposure onto Silvercreek Pkwy. Close proximity to Hanlon Parkway with easy access to Guelph and Waterloo Region markets. Located near many amenities. Unit is fully sprinklered with 1 grade-level overhead door. Could be combined with adjacentunits for total of 10,000 SF. (id:50886)
Nai Park Capital
309 Highway 141
Seguin, Ontario
600' WATERFRONT on PRIME WHITEFISH LAKE CHAIN! 6 ACRES of PRIVACY! Summer Sunsets! Custom Crafted Lake House, 5 years new, 2400+ sq ft, Floor to ceiling wall of windows with captivating views from every room, Everything you need on one floor with level entry, Cathedral ceilings in the expansive great room, Chef's dream stainless kitchen appliances, Large island with quartz counters, Ideal layout featuring 3 bedrooms, 4 baths, Classic Muskoka room with generous space for seasonal dining and entertaining, Experience Old World Charm at the water's edge in the circa 1932 log cabins, Ideal guest Bunkie + Summer games room, Stunning clear, clean natural shoreline allowing shallow and deep water entry, New floating dock for relaxing, Vintage wett boat house with 2nd dock area, Enjoy miles of Boating & Exploring on Whitefish, Little Whitefish & Clear Lakes! Mins to hwy 400 for easy commute to the GTA, Mins to Renowned village of Rosseau with charming shops, Crossroads Restaurant, Liquor store, General Store, Lake Rosseau beach & boat launch, Don't miss this Rare Waterfront Offering! (id:50886)
RE/MAX Parry Sound Muskoka Realty Ltd
14 Windemere Avenue
Tillsonburg, Ontario
Welcome to your next home! This charming 3-bedroom, 2-bathroom property offers comfort, style, and income potential. The main floor features an upgraded kitchen (2018), new light fixtures (2024), and updated electrical plugs and fixtures (2024) and electrical feed updated to 200A (2024) creating a modern and inviting atmosphere. Upstairs, the cozy carpeted stairs (2024) lead to well-sized bedrooms perfect for families or guests. Enjoy peace of mind with a Furnace/AC updated in 2017 and unwind on the expanded deck (2020), ideal for entertaining or relaxing outdoors. The separate entrance to the basement opens up additional living options, featuring a second kitchen, bedroom, and its own laundry—perfect for extended family or rental income. This home is move-in ready and offers convenience, functionality, and future possibilities. Don’t miss your chance to make it yours! (id:50886)
Shaw Realty Group Inc.
19 Kastner Street
Stratford, Ontario
Welcome to Stratford's vibrant northwest end, where Feeney Design Build is proud to present one of its newest offerings: a 2156-square-foot, four-bedroom, two-storey home. Featuring a spacious layout, enjoy an open kitchen and living room plan, ideal for modern living and entertaining guests. The laundry is conveniently located on the main floor, ensuring practicality without compromise. On the second floor, retreat to the large primary bedroom suite complete with an ensuite bathroom and a walk-in closet. Upstairs also features 3 additional bedrooms and another full bathroom. Feeney Design Build understands the importance of personalization. When you choose our homes, you have the opportunity to complete your selections and tailor your new home to reflect your unique style and preferences. Committed to delivering top-quality homes with upfront pricing, our reputation is built on craftsmanship and attention to detail. When you choose Feeney Design Build you're not just choosing a builder, but a partner in creating your dream home. Whether you're looking for a spacious family home, a cozy bungalow or a charming raised bungalow, Feeney Design Build is here to make your dream a reality. Don't miss out on this opportunity to own a top-quality product from a top-quality builder! (id:50886)
Sutton Group - First Choice Realty Ltd.
Lot 3 Louisa Street
Parry Sound, Ontario
This rural waterfront building lot nestled along the picturesque Seguin River, offers a serene and idyllic setting for you to bring your dream home to life. As you step onto the property, you'll immediately notice the tranquility of the surroundings. Situated in a private setting, the lot boasts a sense of seclusion, providing a retreat-like atmosphere. Yet, despite its secluded feel, it's conveniently close to all amenities, ensuring that you have access to everything you need without sacrificing the peace and quiet of rural living. The lot itself has a modest slope to the waterfront, making it ideal for a riverside walkout basement. A rough driveway has already been installed, a section has been cleared and hydro will be brought to the lot line. With almost 300 feet of shoreline, you'll have ample space to enjoy waterfront activities and breathtaking views of the Seguin River. The northwest exposure ensures that you'll be treated to stunning sunsets, casting hues of orange and pink across the sky, creating a picturesque backdrop for evening relaxation. Whether you're unwinding on the shoreline or enjoying a quiet evening on your porch, you'll be treated to nature's nightly spectacle. Seller is a local builder and a contract to build your dream home is available, if desired. NOTE: This is a newly severed and created upscale ""subdivision"". Roadway/subdivision is to be called ""Seguin Estates"". (id:50886)
Century 21 Granite Properties Ltd.
203 Penn Drive
Burlington, Ontario
Beautiful family home on a magnificent lot (90x150) in prestigious Roseland in South Burlington on a private cul-de-sac. The master bedroom features a 4 piece ensuite bathroom with heated floor and walk in closet with organizer. A large bedroom with walk in closet and main bathroom complete this level. The ground level features a mud room with access to garage and a den/bedroom with 3 piece ensuite with heated floors. Basement features a 2 piece bath, recreation room and 4th bedroom. The home is complete with hardwood flooring throughout main and upper levels. Then retreat to your private fenced yard with majestic trees and lake views. Located in Tuck Public School and Nelson High School district. This is a fantastic home on a great street with highly ranked schools. (id:50886)
M. Marel Real Estate Inc.
3159 South Drive
Burlington, Ontario
Luxurious Rental Oasis in Roseland! 1,974 square feet of thoughtfully designed living space in the desirable Roseland neighborhood. This property is ideal for families or professionals seeking a blend of style, comfort, and convenience in a prime location. Situated in the sought-after Tuck/Nelson school district, this home is just steps from serene Roseland Park, making it an excellent choice for outdoor enthusiasts. The spacious 73-by-115-foot lot features a private, west-facing backyard that enjoys plentiful afternoon sunlight—perfect for relaxing by the sparkling inground saltwater pool or hosting gatherings. Inside, the home boasts a custom kitchen with high-end finishes and ample space for cooking and entertaining. The unique side-split layout ensures a comfortable flow between rooms, with light-filled spaces ideal for both daily living and entertaining guests. The property includes three generously sized bedrooms and 2.5 bathrooms, offering plenty of room for family and visitors. Recent updates add peace of mind, including a new roof, windows, pool liner, pool equipment, and a 200-amp electrical panel. The double garage provides convenient parking and storage, completing the home’s array of premium features. With its blend of charm, modern amenities, and a prime location close to top schools and parks, this property is a rare rental opportunity in one of Burlington’s most prestigious neighborhoods. Contact us today to schedule your viewing! (id:50886)
M. Marel Real Estate Inc.


