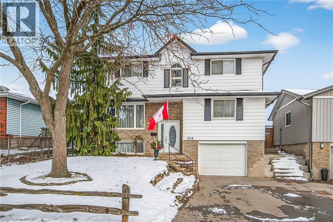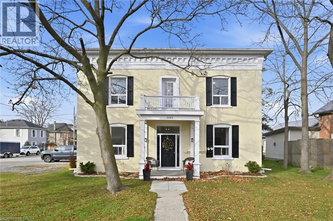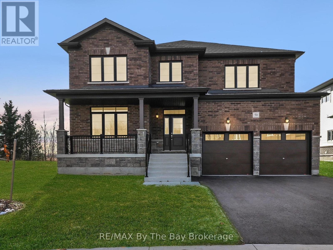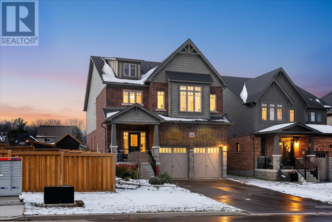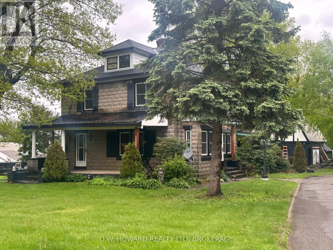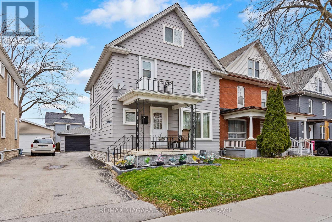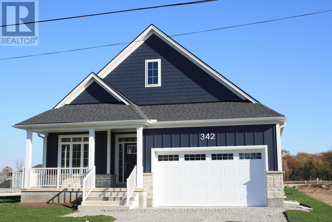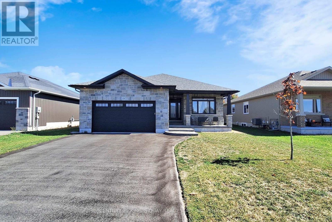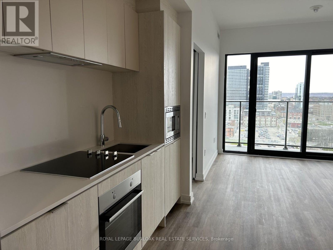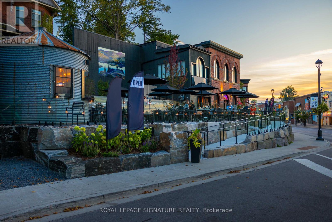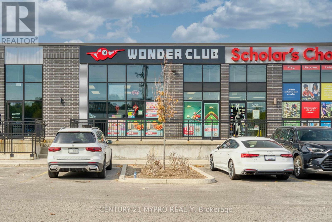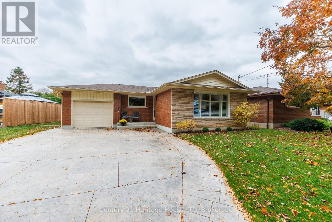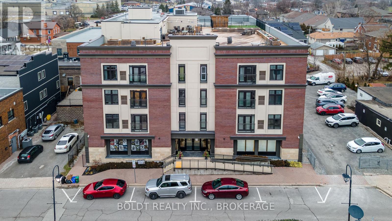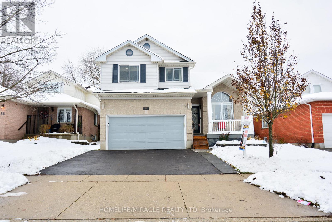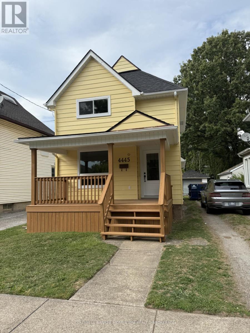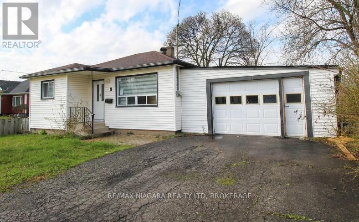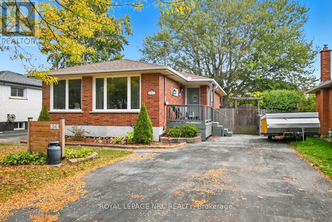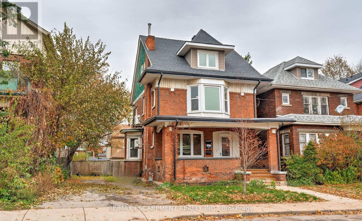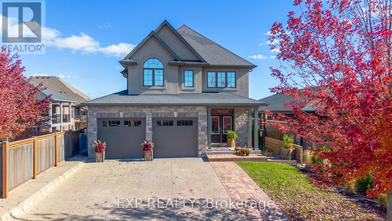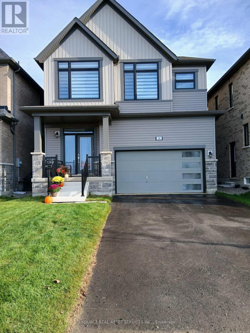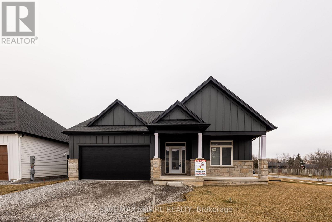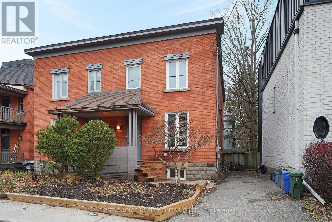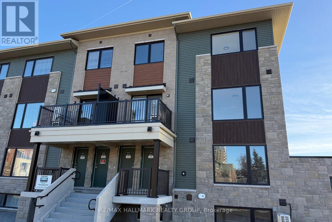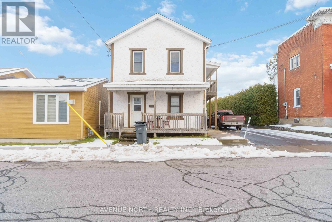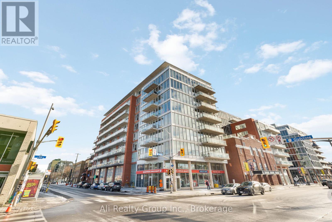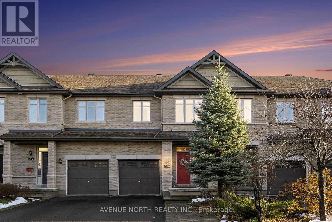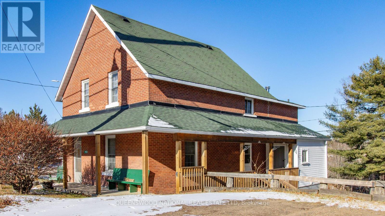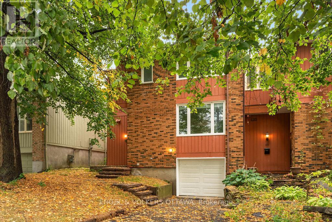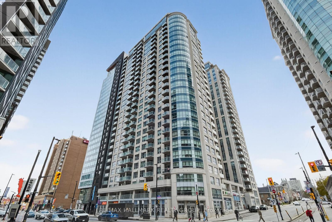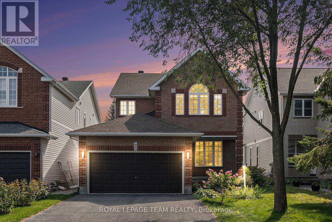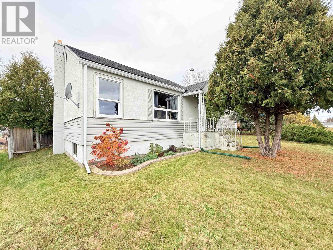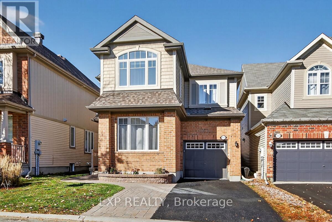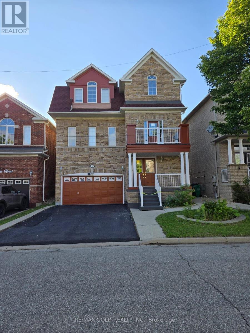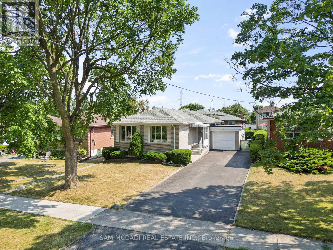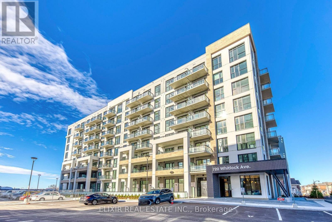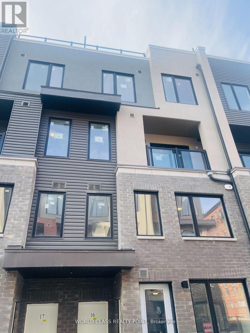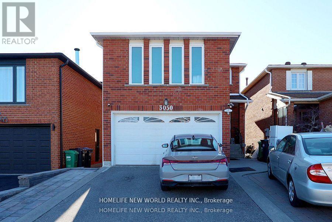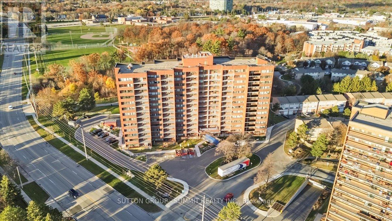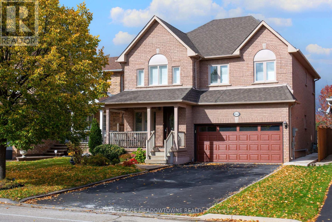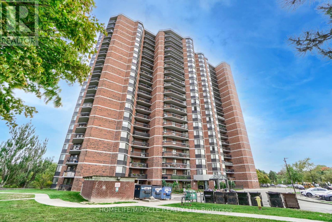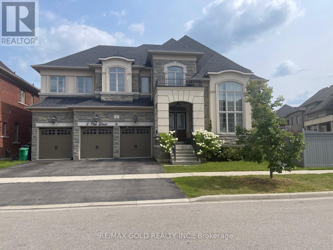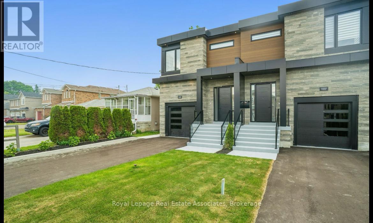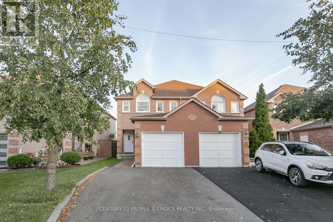356 Cranbrook Drive
Hamilton, Ontario
Located in a prime West Mountain location, this home sits on a quiet dead-end, ;family-friendly street just steps from schools, parks, shopping, bus routes, and everyday conveniences. It offers the kind of setting buyers love-private, walkable, and close to everything. Inside, the home delivers plenty of space for a growing family, featuring four large bedrooms and a bright, comfortable layout. The finished basement adds even more versatility, offering excellent in-law potential, a teen retreat, or a spacious area for guests. The attached garage with inside entry provides added convenience, while the fully fenced backyard gives you privacy and room to unwind. The deck is perfect for barbecues, gatherings, or simply enjoying your own outdoor space. This is a fantastic opportunity to move into a highly sought-after neighborhood with all the space, comfort, and potential you're looking for. (id:50886)
Royal LePage State Realty Inc.
2083 Main Street N
Jarvis, Ontario
Located in the heart of downtown Jarvis, this updated two-storey home sits on a 66' x 135' lot and offers over 2,100 sq. ft. of versatile living space. Previously a duplex, it has been thoughtfully converted back to a single-family layout while retaining separate entrances, dual utilities, and existing hookups—allowing for an easy future return to a rental suite or multi-generational setup if desired. The main level includes a renovated kitchen with new cabinetry, countertops, and stainless-steel appliances, bright living and dining areas, a large bedroom, a new 4pc bath, laundry room, and a walkout to the new side deck. Upstairs provides two spacious bedrooms, an additional 4pc bathroom, a flexible area ideal for an office or lounge, and access to an upper porch for outdoor relaxation. Major updates include refreshed painted exterior brick, new soffits, fascia and eavestroughs, updated bathrooms with new fixtures, electrical and plumbing enhancements, two high-efficiency furnaces, separate hydro/water meters, modern lighting, and upgraded flooring. The property also offers a fenced yard and parking for up to four vehicles. Whether you're looking for a spacious single-family home or future investment potential, this is a prime turnkey opportunity you won’t want to miss. (id:50886)
RE/MAX Escarpment Realty Inc.
50 Amber Drive
Wasaga Beach, Ontario
Premium lot! All-brick & stone Magnolia Model (Elevation A - approx. 2,912 sq. ft.) located in the highly sought-after Villas of Upper Wasaga, nestled within the peaceful final master-planned Phase 4 by Baycliffe Communities. This enclave features quiet streets and natural surroundings, with this home backing directly onto parkland for exceptional privacy. Set on an attractive irregular lot that offers excellent outdoor space and added flexibility, this property combines a premium setting with thoughtful design. Featuring a large covered front porch and upgraded exterior finishes, this home offers excellent curb appeal and exceptional value. Inside, the bright and spacious main floor includes a generous Great Room, formal Dining Room, and an inviting Kitchen with a sun-filled Breakfast Area and walk-out to the backyard. A convenient main-floor Laundry/Mudroom with garage access and a powder room complete the level. Upstairs, you'll find 4 generous sized bedrooms. The primary bedroom offers a walk-in closet and a large en-suite with a freestanding soaker tub. Secondary bedrooms feature either their own ensuite or shared Jack & Jill bath for added convenience. The full, unfinished basement with bathroom rough-in provides excellent future potential. Just minutes from Wasaga Beach's shoreline, schools, shopping, parks, and trails - a perfect blend of comfort, privacy, and lifestyle in one of Wasaga's most sought-after communities. (id:50886)
RE/MAX By The Bay Brokerage
14 Spencer Street
Collingwood, Ontario
Welcome to 14 Spencer Street, a rare offering in Collingwood's highly sought-after Summitview community. This exceptional property features the Clydesdale model, the largest home built by Devonleigh in the subdivision and it's set on one of the biggest lots in the neighbourhood. From the moment you step inside, you're greeted by soaring vaulted ceilings and a bright, open-concept layout. The stunning kitchen is the heart of the home, featuring an expansive footprint, beautiful finishes, and a sizeable pantry that offers plenty of storage. A well-appointed mudroom off the garage provides everyday convenience and is a standout feature for busy families. Upstairs, you'll find four generous bedrooms, including an impressive primary suite complete with a large 5-piece ensuite with a spa-like walk-in shower and an enormous walk-in closet. Upper-level laundry adds another layer of convenience for day-to-day living. The fully finished basement is bright with natural light from large windows and adds remarkable versatility with two additional bedrooms and a complete in-law suite featuring a separate side entrance, its own kitchen, and dedicated laundry, which is ideal for extended family, guests, or potential rental income (buyer to verify local requirements). The oversized backyard offers incredible potential. It comes ready with its own deck and large shed, beautiful front garden landscaping and irrigation throughout. With ample space rarely found in this neighbourhood, envision a future pool, extensive landscaping, play areas, or an outdoor entertaining oasis (buyer to do their own due diligence). Located in the vibrant town of Collingwood, you'll enjoy close proximity to four-season recreation, including beaches, trails, golf, skiing, and a thriving dining and shopping scene. Every amenity imaginable is close by. Don't miss this opportunity to own a spacious, well-appointed, and highly functional home in one of Ontario's most desirable outdoor lifestyle destinations. (id:50886)
Century 21 Millennium Inc.
3276 Bertie Street
Fort Erie, Ontario
Located on the locally known road called split rock, nestled on the corner of Ridge Road North and Bertie Street. This spacious 3-bedroom, 2.5-story home offers ample space for a growing family, coupled with the charm of rural living on a sprawling 6-acre hobby/horse farm. Much is available for both the horse lover and for those who love a workshop and detached garage their is both. A 11-stall barn, complete with a generously sized tack room. Rain or shine, the 40x60 indoor riding arena ensures that you can enjoy your equestrian pursuits year-round, protected from the elements. The arena provides the perfect environment for you and your horses to thrive but converts to any hobbyist dreams. Inside the home, modern comforts blend seamlessly with rustic charm. Updated electrical systems ensure reliability, with power conveniently extended to both the garage and barn. Many replacement windows flood the living spaces with natural light, creating a warm and inviting atmosphere throughout. For added convenience, the laundry is located on the second floor, making household chores a breeze. An updated second-floor bathroom adds a touch of luxury, providing a serene retreat after a day spent outdoors. This incredible corner is value filled and will provide much with some love and attention of its new owner. (id:50886)
D.w. Howard Realty Ltd. Brokerage
42 Grove Street
Welland, Ontario
Step into 42 Grove Street, a character-filled century home set in the vibrant core of downtown Welland. This detached two-storey residence combines classic charm with modern updates and features an inviting open-concept main floor, ideal for both day-to-day living and hosting friends and family. The main level offers a bright living and dining area, a practical kitchen, and a handy 2-piece bathroom.On the second floor, you'll find three comfortable, well-proportioned bedrooms and a 4-piece bathroom, offering flexibility for family, guests, or a home office. The finished attic level is transformed into a private primary suite, complete with its own 3-piece ensuite, creating a cozy retreat at the top of the home.Notable updates include windows replaced in 2022, as well as a newer furnace and air conditioning system, adding value, efficiency, and peace of mind. Outside, enjoy a lovely patio space that's perfect for relaxing, entertaining, or outdoor dining. The detached garage provides additional storage and convenient parking.Just minutes to highway access and a short stroll to downtown restaurants, the canal, and the Welland Farmers' Market, this home offers a fantastic walkable lifestyle. Full of charm and potential. (id:50886)
RE/MAX Niagara Realty Ltd
342 Bassett Avenue
Fort Erie, Ontario
Stunning New Home Steps from Lake Erie Fort Erie, Welcome to your dream home in beautiful Fort Erie! This brand-new, fully finished 2,920 sq. ft. residence offers modern luxury, timeless style, and a prime location just 100 meters from Lake Erie and Waverly Beach. Step inside and be greeted by soaring vaulted ceilings, a cozy fireplace, and an open-concept design that blends comfort with elegance. The home features four spacious bedrooms and three full bathrooms, providing plenty of room for family and guests. The gourmet kitchen boasts granite countertops, premium cabinetry, and high-end finishes, flowing seamlessly into the dining and living areas perfect for entertaining or quiet family nights. Throughout the home, you'll find hardwood and ceramic flooring, adding warmth and durability. Retreat to your primary suite with a spa-like ensuite, or enjoy evenings on your deck listening to the lake breeze. With the beach just steps away, you'll love the unmatched lifestyle this location provides whether its morning walks along the shoreline, afternoons with the family, or peaceful sunsets. This home is more than just a place to live its a lifestyle. Move-in ready and waiting for you to make it your own! Location: Fort Erie, Ontario 100m to Lake Erie & Waverly Beach Size: 2,920 sq. ft. finished space Bedrooms: 4 Bathrooms: 3 Dont miss this rare opportunity to own a brand-new luxury home by the lake (id:50886)
Coldwell Banker Momentum Realty
29 Gavin Crescent
Quinte West, Ontario
Discover this stunning home, just 6 years old and nestled in a desirable retirement community near Canada's largest Air Force base. Built by Diamond Homes, the Glasgow II model sits on a premium 59-feet wide lot, boasting over 2,900 sqft of luxurious living space, including a professionally finished basement. This home features smooth ceilings throughout, over $100K in upgrades, a soaring 9-foot ceiling on the main floor, upgraded kitchen cabinets, and a stylish all-stone finish with a walk-out deck. Enjoy the fully insulated garage with epoxy floors, a quartz kitchen countertop, central air conditioning, upgraded tray ceilings with decorative beams, and a beautiful tile and glass shower in the master bedroom, complete with pocket doors for added elegance. (id:50886)
Century 21 King's Quay Real Estate Inc.
1509 - 1 Jarvis Street
Hamilton, Ontario
Experience penthouse living in this almost-new luxury apartment! Featuring 2 spacious bedrooms, a versatile den, and 2 modern bathrooms, this suite offers an exceptional layout with breathtaking panoramic views of West Hamilton. Soaring 9 ft ceilings and floor-to-ceiling windows fill the space with incredible natural light. Located in the heart of downtown Hamilton-steps to shopping, trendy restaurants, the lake, the hospital, public transit, McMaster University, and quick highway access. This is urban living at its finest! (id:50886)
Royal LePage Burloak Real Estate Services
93 Main Street E
Huntsville, Ontario
This absolutely stunning, fully rebuilt licensed restaurant is located in the heart of downtown Huntsville and offers one of the most picturesque settings in the region. Facing north, the restaurant boasts unbeatable views of the Muskoka River, with an epic patio that sits atop classic Muskoka granite bedrock and includes a full service bar-perfect for capturing the area's vibrant seasonal traffic. The space is housed in a heritage building that has undergone a complete transformation, with over $1 million invested into brand-new systems, leaseholds,and top-tier equipment. The full commercial kitchen includes a 6-ft commercial hood and a walk-in fridge, providing an excellent foundation for a range of food service concepts.Licensed for 30 guests indoors and an impressive 100 on the patio, this opportunity is ideal for a creative restaurateur or franchise operator. A new lease will be created at $6,000 gross rent, and the landlord is open to a wide variety of concepts, cuisines, and brands. (id:50886)
Royal LePage Signature Realty
18 - 530 Oxford Street W
London North, Ontario
Rare opportunity to acquire fully equipped Wonder Club Billiards/ aound 4,000 Sq.ft open layout on Wonderland & Oxford business corridor in a prime London ON location / 10 professional Billiard tables + 1 Mahjong table / Selfie-service photo booth album machine / 10 Claw machines and 1 Dance Dance Revolution machine / Central commercial kitchen with dual 11-ft exhaust hoods / Walk-in cooler and freezer at the rear / Two 225A electrical panels for strong power capacity / Excellent redevelopment potential - can be converted to a restaurant, bar or multi-use entertainment/dining venue (id:50886)
Century 21 Mypro Realty
Century 21 First Canadian Corp
18 Princeway Drive
St. Catharines, Ontario
Immaculate 3+1 Bedroom all brick bungalow with attached garage in highly sought after north end location with close proximity to beaches, shopping, restaurants, trails, and more! This bungalow has been lovingly cared for by the original owners and offers hardwood flooring, a spacious living room with large picture window overlooking the quiet tree lined street, a well appointed kitchen with white cabinetry and tile backsplash, an updated 4pc bath with modern tile surround, a convenient back mud room with inside access to the attached garage and access to the private and partially fenced backyard with patio. The back door/mudroom also provides a possible separate entrance to the fully finished basement. The lower level features a spacious rec room with a dry bar and gas fireplace with custom built in shelving, a storage room, 4th bedroom, a 3pc bath with bonus extra 1pc bath with an air jet tub, and large laundry/utility room. Other features include custom California shutters throughout the main level, central vac, an extra large stamped concrete driveway, convenient gutter guards, updated interior doors and trim, and freshly painted! (id:50886)
Century 21 Heritage House Ltd
10 Albert Street E
Thorold, Ontario
Fantastic investment opportunity in the heart of revitalized downtown Thorold! Welcome to 10 Albert Street E, an impressive four-storey mixed-use building constructed in 2018. Blending modern design with the charm of its historic surroundings, this property features six main floor commercial units and 18 luxury residential apartments. Each apartment offers 2 bedrooms, 2 bathrooms, in-suite laundry, and select units with private balconies, catering perfectly to the demand for upscale living. Meticulously built with approximately 31,065 sq. ft. of space, the building is equipped with an elevator, handicap-accessible bathrooms, and secure underground parking with 18 spaces. A massive rooftop patio showcases panoramic views of the city and beyond, offering residents a one-of-a-kind space to relax or entertain. Don't miss out on this rare chance to secure a turn-key investment with excellent income potential in a thriving community! (id:50886)
Boldt Realty Inc.
39 Endeavour Drive
Cambridge, Ontario
Welcome to 39 Endeavour Drive-a beautifully maintained home. Step inside to an updated kitchen that opens to a cozy sunken living room, perfectly connected to a spacious dining room-an ideal layout for hosting family and friends. This home is filled with thoughtful features and updates, including newer windows and doors, updated flooring, four fireplaces (2 natural gas + 2 electric), a smart thermostat, smart doorbell, and a large deck with a custom-built gazebo-just to name a few. The second floor boasts three generously sized bedrooms for your growing family, along with a 5-piece bathroom that is conveniently connected to both the primary bedroom and the common hallway. The fully finished basement offers a large rec room, abundant storage, and a spacious three-piece bathroom-big enough to accommodate a sauna. From the main floor, walk out through the sliding doors to your private backyard oasis, complete with perennial gardens, ample seating areas, and a peaceful atmosphere you'll enjoy year-round. Located in the highly sought-after Hespeler community, you're just minutes from schools, parks, and all amenities. Furnace, AC, and humidifier were newly replaced in 2024, Shingles were replaced in 2015 and the driveway was completed in May 2025. Don't miss out-book your personal showing today! (id:50886)
Homelife/miracle Realty Ltd
4445 Simcoe Street W
Niagara Falls, Ontario
This beautifully renovated 3 bedroom home close to niagara gorge , parks, schools and walking trails beats any townhouse or Condo for Price and amenities. The large kitchen features loads of cabinets and plenty of recessed lighting. A full dining room for entertaining friends and family holidays. A main floor laundry and a 2 piece washroom . Large outside access to basement to get stored items.Great yard with detached garage and very private at back. The back and front decks offer plenty of covering to enjoy both morning and evening.This home needs to be seen to appreciate all the quality improvements that have been done. Nothing to do for years to come. (id:50886)
Coldwell Banker Momentum Realty
9 Inglewood Road
St. Catharines, Ontario
Bungalow with attached garage. Rear In-law suite currently leased. Many newer renovations including flooring, kitchen, bathrooms. (id:50886)
RE/MAX Niagara Realty Ltd
243 Gross Avenue
Welland, Ontario
Cute as a button fully finished all brick bungalow on a mature tree-lined street. Modern contemporary paint colours throughout this three bedroom family home. Third bedroom is currently being used as laundry room. If you require living on one floor, this will tick all the boxes. If you need three bedrooms on the main, laundry can be moved to the lower level. Lower level is currently finished and is a great location for extended family. Lower level can have private access through side door. Three season sun room is a great place to watch the seasons change from the comforts of your home. Plenty of room for parking. A perfect house to start your home ownership or a great house for convenient living. (id:50886)
Royal LePage NRC Realty
152 Sanford Avenue S
Hamilton, Ontario
Attention Investors! Excellent opportunity with this legal triplex in the highly sought-after St. Clair/Blakely neighbourhood, just minutes from downtown. Each unit has been recently renovated and features new kitchens, bathrooms and are separately metered. Situated on a double lot, the property offers plenty of room to add a detached garage or ADU! Parking for 6+ vehicles. A new roof, new front porch, freshly painted interiors and coin laundry add even more value. Ductless A/C in each unit and new boiler system installed in 2025! Main and upper units are currently vacant providing the opportunity to live-in or be quickly rented for additional cash flow. Don't miss out on this opportunity to own a turnkey multi-family property with a generous Cap Rate in one of Hamilton's most desirable neighbourhoods! (id:50886)
RE/MAX Escarpment Realty Inc.
90 Days Avenue
Thorold, Ontario
Welcome to 90 Days Avenue, a beautiful home perfectly situated in a family-friendly Thorold neighbourhood. This spacious property offers a fantastic layout designed for both comfort and functionality. The open-concept main floor is ideal for everyday living and entertaining, featuring bright and inviting spaces that flow seamlessly from room to room. Upstairs, you'll find large bedrooms offering plenty of space for the whole family. Enjoy the outdoors with a walkout basement that opens to a lush, green backyard, and an upper deck that provides the perfect spot to relax in privacy. Close to parks, schools, and everyday amenities, this home combines convenience, charm, and a wonderful sense of community. (id:50886)
Exp Realty
26 Orr Avenue
Erin, Ontario
Brand-New Detached Home in the picturesque town of Erin. 2100 sqft 4 bedrooms, 4 bathrooms, and double-car garage. Kitchen includes Quartz counter tops and large center island, Upgraded tiles and cabinets/Stair Railing. Gas Fireplace. Hardwood flooring flows throughout the main level and upper hallway. Access from garage into mudroom and laundry (Added cabinets). Upstairs is a primary suite features a large walk-in closet and additional regular closet. 5-piece En-suite with elegant finishes. Upgrades includes-200-amp electrical panel and separate side entrance leading to the basement. Zebra blinds throughout. Central A/C. New family-friendly neighborhood, Nearby will be a new school & park.*For Additional Property Details Click The Brochure Icon Below* (id:50886)
Ici Source Real Asset Services Inc.
3580 Canfield Crescent
Fort Erie, Ontario
Discover this stunning 4BR (2+2) bungalow at 3580 Canfield Cres in the sought-after Black Creek community. This home was custom built and features a spacious approx 2500 Sq ft (including finished basement) open concept design with plenty of natural light. It has two bedrooms, two baths, 9 ceilings, a custom kitchen with quartz countertops and a large island, luxurious bathrooms with glass showers and porcelain tiles, and a main floor laundry room with ceramic tiles and garage access. Basement is fully finished with 2 BR, Rec room and Washroom, This home is part of South Shores, a tranquil community in southern Niagara, close to the shore of Lake Erie. You can easily reach Buffalo and Niagara Falls via the nearby HWY. South Shores offers a serene lifestyle in the Black Creek neighborhood, with access to schools, parks, golf courses, restaurants, entertainment venues, and scenic trails. Come and enjoy this peaceful and calm neighborhood. Photos are virtually staged (id:50886)
Save Max Empire Realty
18 Rupert Street
Ottawa, Ontario
Welcome to 18 Rupert Street; a versatile, well-maintained semi-detached property offering two self-contained units in the highly sought after Glebe neighborhood. This is an exceptional opportunity for investors, multi-generational families, or buyers looking to offset their mortgage with rental income. The property features a bright main-floor unit with an inviting layout, main floor primary bedroom, generous living space, and excellent natural light. This main floor unit comes complete with a fully finished basement including two bedrooms, a powder room and an oversized laundry area great for air drying clothes or more room for storage. The second floor unit offers a smart and efficient 3 bedroom floorplan with an oversized primary bedroom, large living area and a beautifully updated kitchen; creating strong rental appeal and long-term tenant demand. Both units have been thoughtfully maintained, with updates carried out over the years to support reliable tenancies and ease of ownership. The lot offers a beautiful and private backyard with a sizeable deck and greenspace, ideal for outdoor enjoyment. Enjoy a 3 car laneway as well as secluded street parking on this quiet and charming side street. Located in a central pocket steps to Lansdowne and Bank street, indulge in the best shopping, restaurants, and entertainment Ottawa has to offer all while being surrounded by parks, schools, and major transit routes. 18 Rupert provides quick access to downtown while still offering a charming and walkable residential neighborhood. Buyers will appreciate the stability of the area and the strong rental profile that makes this property a predictable, low-maintenance addition to any portfolio. Whether you're an investor seeking dependable income, a homeowner looking for a property with flexibility, or a family needing separate living quarters under one roof, 18 Rupert Street is a rare opportunity to meet this need in the Glebe. Book a showing and make this property yours today! (id:50886)
First Choice Realty Ontario Ltd.
#11 - 701 Glenroy Gilbert Drive
Ottawa, Ontario
Experience bright, modern living in one of Barrhaven's best walkable locations. This corner-unit upper townhouse shines with sunlight from every angle, featuring a wide open-concept main floor, a sleek kitchen with a large island, stainless steel appliances, and a showpiece balcony big enough for real outdoor living. It feels fresh, spacious, and genuinely enjoyable to spend time in. Upstairs offers two generous bedrooms, a full bath, and convenient in-unit laundry. The primary bedroom is surprisingly large and filled with natural light, making it a perfect retreat at the end of the day. What truly sets this home apart is the lifestyle at your doorstep. Leave the car behind and walk to Chapman Mills Marketplace for groceries, cafés, fitness studios, restaurants, shopping, and everyday essentials. Transit, parks, and recreation are all close by too, giving you a level of convenience rarely found in suburban living. (id:50886)
RE/MAX Hallmark Realty Group
259 Hamilton Street
Hawkesbury, Ontario
Turn-Key Four-Plex in Hawkesbury - Fully rented 4-unit building, each a 1-bedroom apartment with laminate flooring and gas fireplaces. All units share the same layout, making showings easy even if only 1-2 units can be accessed at a time.Tenants are placed through the United Counties of Prescott & Russell, providing 0% vacancy, guaranteed rent via direct deposit, damage coverage up to $2,000 per unit, and continued rent payments even during vacancy until a new tenant is assigned.Income: $3,087/month ($37,044/yr) - rent increase scheduled for Jan 2026. Expenses: Approx. $15,150/yr.Estimated Cash Flow: $21,894/yr. (id:50886)
Avenue North Realty Inc.
209 - 354 Gladstone Avenue
Ottawa, Ontario
Welcome to Unit 209 at Central 1! This bright and modern 1-bedroom condo offers a refined urban living experience in one of Centretown's most desirable locations. Inside, you'll find a well flowing open-concept floor plan, that offers stainless steel appliances, quartz countertops, white cabinetry, engineered hardwood flooring, and floor-to-ceiling windows that overlook the peaceful interior courtyard. The unit also features exposed concrete accents, subway tile in the bathtub, in-unit washer and dryer, and a large private terrace. With an impressive Walk Score of 99/100, this property is truly at the centre of it all. Ideally situated in a very well-managed building, you're just steps from restaurants, grocery stores, transit, LRT, the University of Ottawa, cafés, and countless daily conveniences. Shoppers Drug Mart, Tim Hortons and the LCBO are just around the corner. Central 1 offers a full suite of amenities including concierge/security, visitor parking, a car-sharing service, a parcel storage box system, fitness centre, party room, and an outdoor terrace with BBQ. The building is known for its friendly, community-oriented residents. ***Underground PARKING spot is available for an additional $250/m. This unit is also available FULLY FURNISHED with ALL-INCLUSIVE rent (heat, hydro, water, internet included) for an additional $200/m*** (id:50886)
Ali Realty Group Inc.
365 Cooks Mill Crescent
Ottawa, Ontario
Step into comfort and charm with this meticulously maintained 3+1-bed, 3.5-bath townhouse. Every corner of this cozy home has been designed with efficiency in mind, maximizing the use of space. The main floor features open concept with modern kitchen, walk-in pantry, eating area, living space & powder room. The 2nd floor features primary bedroom with walk-in closet & ensuite, the other 2 good-sized bedrooms, full bath & convenient laundry area. Fully finished basement offers large finished rec room with cozy gas fireplace, bedroom, full bath & office area. Enjoy the serenity of your private fully fenced backyard with no rear neighbors. Step outside onto the inviting porch and front yard with beautiful landscaping & spacious driveway. It's a true gem in every sense, where comfort meets practicality & modern elegance. Perfectly situated within walking distance of new LRT Station, St Francis Xavier High School & easy access to all the amenities and shopping Riverside South has to offer. (id:50886)
Avenue North Realty Inc.
6 - 5054 County 10 Road
The Nation, Ontario
Bright and spacious 2-bedroom, 1 bathroom unit available for lease in Fournier. This well-kept apartment features in-unit laundry, a convenient parking space, and heat included in the rent. Located just minutes from highway access, offering an easy commute to Ottawa while enjoying the comfort of small-town living. Rental application, credit check, references, and proof of income required. (id:50886)
RE/MAX Delta Realty
19518 Opeongo Line
Madawaska Valley, Ontario
Impeccable and timeless, this classic red brick residence offers a rare opportunity to own a piece of local history, completely reimagined for the modern lifestyle. Enjoy the perfect fusion of enduring craftsmanship and contemporary comfort right in the center town. An exceptional layout offers both connection and quiet. Welcome home to a highly functional main floor designed for family life and entertaining which is bright and full of light, while a private secondary staircase leads to a versatile bonus area. This secluded space perfect as a tranquil home office or media room, provides an ideal escape from the main hustle and bustle of the house. Imagine a life where everything you need is within easy reach. A perfect balance of small town living and easy accessibility meaning more time spent together at markets, dining or simply less time in the car. Walking distance to schools and a 5 minute drive to the hospital, you just can't beat that level of convenience. Main Updates include: New furnace and Heat Pump (rated for Canadian winters), 200 AMP Electrical service, All new flooring, Powder room on main floor, New lighting, Beams in basement, New water lines, New stair railing, spindles and runner, updated wall covering and curtains, hot water tank etc. (id:50886)
Queenswood National Real Estate Ltd
12 Bayside Private
Ottawa, Ontario
OPEN HOUSE SUNDAY, DEC. 7TH FROM 11AM-1PM! FULLY RENOVATED Semi-Detached home on a private condo road. Less than a 4 minute walk to Mooney Bay Beach and 19 minutes to downtown! LOW MAINTENANCE FEES - $135/MONTH (Includes snow removal and road maintenance). This home has been extensively renovated from top to bottom. Offering 4 bedrooms upstairs, 2.5 bathrooms and a finished basement with garage access into the house. As you step inside you are greeted with high ceilings in the foyer with large windows and upgraded lighting. The 22' living room offers tons of space for hosting friends and family this holiday season. The kitchen has been tastefully renovated with all white cabinets, custom built ins, white quartz countertops and LG stainless steel appliances. There is also a large breakfast bar and a separate built in for a coffee station! Upstairs offers a spacious primary bedroom with en-suite bath, along with 3 additional bedrooms for guests, kids rooms or a home office set up. The second bathroom is central and offers a glass shower and upstairs laundry (LG Washer/Dryer 2025). The finished basement makes for a great bonus rec room. Tons of storage located in the basement and garage. Fenced in backyard with a large deck. Quiet community located on a cul-de-sac and Ernie Calcutt Park at the end of the street. Perfect for pet owners or those who want to live close to recreation while being in close proximity to downtown amenities. Full house renovation includes: All bathrooms, kitchen, electrical (2025). Brand new Roof (2025), A/C (2018), Furnace (2022), HWT (2021). Operates like a freehold property on a private road, but registered as a condo. Fantastic investment for those commuting into downtown for work or for a first time home buyer! Status Certificate on File. (id:50886)
Engel & Volkers Ottawa
206 - 242 Rideau Street
Ottawa, Ontario
*PARKING AVAILABLE AT AN ADDITIONAL COST* Welcome to 242 Rideau Street, a spacious fully furnished 855 sq. ft. unit complete with a storage locker, ideally situated on the second floor of a well-maintained Claridge-built building in the heart of downtown Ottawa. Perfectly positioned within walking distance of everything you need-shopping, restaurants, transit, the University of Ottawa, the Rideau Centre, and the ByWard Market-you're also just steps away from the city's vibrant nightlife and endless excitement.The bright, open-concept floor plan includes a contemporary kitchen with stainless steel appliances and island seating, a stylish 3-piece bathroom with modern tile finishes, and the added convenience of in-unit laundry. Step out onto your private balcony to take in lively downtown views.Residents can also enjoy exceptional building amenities, including an indoor swimming pool, security, a fully equipped gym, a conference room, and an inviting common lounge. Tenant pays hydro. (id:50886)
RE/MAX Hallmark Realty Group
45 Boulder Way
Ottawa, Ontario
Welcome to 45 Boulder Way, a beautifully upgraded 4-bedroom, 3.5-bath home in Barrhaven, boasting 3,200 sq ft on a landscaped 38' x 108' lot. This residence offers $20,000 worth of recent upgrades on the main floor, enhancing both style and comfort. It features hardwood floors across three levels, high ceilings, pot lights, and a dedicated main-floor office-perfect for remote work or study. The chef's kitchen is equipped with quartz counters, refaced cabinetry, a pantry, gas stove, and a 6' island, seamlessly opening to a sunken family room with a gas fireplace. Upstairs, the primary suite impresses with a cathedral ceiling, walk-in closet, and ensuite, while the guest bedroom includes a Murphy bed. Abundant natural light floods all rooms due to the ideal orientation. Ceiling fans, window coverings in every bedroom, custom drapery in the living, dining, and family rooms, plus a new patio door further elevate the space. The finished basement features large windows, a full bath, laundry, two walk-in closets, an open versatile area, and a cold room for storage. Step outside to a composite deck with a gazebo, reinforced for a hot tub, surrounded by mature perennials, pear trees, and a resin shed, all framed by professional landscaping. The garage includes epoxy flooring, shelving, tire racks, and EV charger wiring. Freshly painted and equipped with a security system, this home is ideally located within walking distance to schools, close to transit and the VIA train station, with direct access to trails and greenspace. This property offers a turnkey blend of luxury, function, and convenience in one of Ottawa's most sought-after communities. Book your showing today! Roof 2016, Furnace 2020, Hot Water Tank 2025. (id:50886)
Royal LePage Team Realty
606 - 2400 Virginia Drive
Ottawa, Ontario
Welcome to 2400 Virginia #606! This spacious, sunlit 2-bedroom condo is ideally situated on the 6th floor of a well-maintained building in the highly desirable, family-oriented community of Guildwood Estates. Offering great value and comfort, this bright and inviting unit includes one covered parking spot (#58). The open-concept living and dining areas are filled with natural light from large east-facing windows, creating a warm and welcoming environment. Step outside onto the full-length, covered balcony-perfect for enjoying your morning coffee or entertaining guests-extending your living space outdoors. The contemporary kitchen boasts quartz countertops, newer appliances, modern doors and hardware, and an efficient layout that flows seamlessly into the main living areas. The spacious primary bedroom provides a serene retreat, while a second generously sized bedroom, a full 4-piece bathroom, and an in-unit storage room offer versatile options-ideal for guests, a home office, or additional family space. Condo fees cover HEAT, HYDRO & WATER, and building insurance, making monthly expenses easy to manage. Residents enjoy access to excellent amenities, including separate men's and women's fitness areas with bathrooms, showers, and saunas; a party room with a kitchen; a games room/library; extra storage; and a bike room. This pet-friendly building (with restrictions) is perfectly located with a high walk score, offering quick access to public transit, shopping, dining, schools (both public and Catholic), churches, and nearby Machzikei Hadas Synagogue. (id:50886)
Royal LePage Team Realty
37 Second Ave N
Sioux Lookout, Ontario
Welcome to this inviting raised bungalow perfectly situated close to schools, ski trails, community gardens, the golf course, baseball diamonds, tennis courts, and bocce courts—an ideal location for an active lifestyle and family living. Inside, the main floor offers a bright and cheerful living room that fills with natural light, creating a warm and comfortable gathering space. The layout includes two cozy bedrooms and a full bathroom on the main level, making it ideal for small families or those looking to downsize. The kitchen and dining area offer plenty of space to cook, dine, and enjoy everyday moments with ease. Downstairs, the finished basement adds exceptional versatility with a spacious rec room—perfect for relaxing or entertaining—as well as an additional bedroom that’s great for guests, teens, or a home office. The home is heated by an oil furnace, ensuring comfort through the colder months. Step outside to enjoy the outdoors on the lovely sideyard deck, a perfect spot for summer barbecues, morning coffee, or evenings spent with friends and family. The yard provides a decent amount of room for children to play or for gardening enthusiasts to make their mark. Warm, inviting, and well-located, this home blends comfort and convenience in a mixed neighbourhood. Whether you’re just starting, looking to simplify, or hoping for a peaceful place to call home, this property is ready to welcome you. (id:50886)
Century 21 Northern Choice Realty Ltd.
24 School Street
Hamilton, Ontario
Welcome to Muskoka in the city! This extraordinary .96ac property, with its breathtaking views and unparalleled privacy. Just steps to Sealey Park and the beautiful Smokey Hollow Waterfall. The gorgeous sprawling bungalow features 6,317SF of high-end finished space (3,417 AG) which over the last 15 years has had over 1 mil. in whole home renovations. Just to mention a few: Georgian Bay Ledge Rock exterior and massive rooftop terrace to enjoy the spectacular scenery. CHEF'S CUSTOM DREAM KITCHEN with solid wood cabinets, gas fireplace, Viking Pro Series 48" 6-burner double oven gas range with commercial grade exhaust hood, 3 dishwashers, Bosch B/I microwave, Electrolux 66" fridge & freezer combo, Hisense beverage fridge, Reverse Osmosis drinking water system, Commercial draft beer taps with chilled lines and True Keg cooler, Barista bar with La Spaziale commercial espresso machine, Pioneer B/I 5.1 Dolby audio system with subwoofer, Sony 42" TV and heated floors. Step into the Huge Great Room with 10' ceilings. LED pot lighting T/O. Hardwood flooring T/O. Custom library/office with 2-sided gas fireplace and lounge area. Bathrooms have high-end fixturing, heated floors and extensive use of marble, granite and porcelain. Electronic blinds in kitchen, great room and primary bedroom. B/I temperature controlled wine cabinet in dining room. Special fiberglass roof shingles with 50 year warranty. Eavestroughs have LeafFilter screens. Main windows and patio doors replaced. Concrete pool has a special paint finish, new Hayward heater, pump and salt water filtration. Recently completed basement with industrial design inspiration and bedroom with Arizona vistas. 22,000 watt Generac back-up generator. 3-car garage, insulated, heated and air conditioned. Adding to its quaint charm, is the train track in the valley next to the property that sees 2-4 slow moving trains per week. Please click on the links below for brochure, inclusions and floorplans. Convenient to everything. 10++ (id:50886)
RE/MAX Aboutowne Realty Corp.
202 Mistral Way
Ottawa, Ontario
Pride of ownership is evident throughout this 3 Bedroom, 4 Bathroom, Finished Basement, Home!! Parking for 3 vehicles. Major updates include: Roof 2024, New Furnace and A/C 2022. Walk into the tiled Foyer with a nice mirrored closet. Living room with Hardwood or could be a dining room - you have options! Powder bath on main level along with Dining room that could be the living room as it has a Gas Fireplace. Kitchen has loads of cabinets and newer appliances. Sliding doors to the backyard with more Interlock and a nice Gazebo setup, also the big shed stays! Inside Garage access. Upstairs, Large Primary Bedroom has a walk in closet and great 5 piece Ensuite! Lots of Hardwood Flooring Throughout! Generous 2nd and 3rd bedrooms, Full Bath, and a Laundry Room round out the 2nd level. Basement has a 3 piece bathroom, Huge Rec room, and Large Storage/Utility Room. Anchored Gazebo 2021, Garage door spring 2024 - this Home is well maintained!! Good access to 417, Tanger Outlet, NDHQ Carling Campus, Shopping, Restaurants, and more - This a Great Home in a Great Location! Call your Realtor today! (id:50886)
Exp Realty
379 Ardmore Street
Ottawa, Ontario
OPEN HOUSE SUNDAY DECEMBER 7TH FROM 2-4P.M! Welcome to 379 Ardmore - A METICULOUSLY maintained Westbrook model by Richcraft Homes, for sale by the original owners. Located on a PREMIUM CORNER LOT with West Facing Exposure, and over 3800 SQFT of living space (including the finished basement). Flooded with over $50,000 in upgrades including Shaker Cabinets, Granite Countertops in the Kitchen and all Baths, Pot Lights, Wainscotting, Crown Moulding, and California Shutters on each window - this home is truly a showstopper! The gourmet kitchen features granite countertops, stainless steel appliances with gas stove hookup, a walk-in pantry and servery making it an entertainers dream. Host holidays dinners in your formal dining room, or everyday meals in the breakfast nook. Off of the kitchen is a spacious family room with a cozy gas fireplace. The main floor den can be used as an office or bedroom with a full 3-piece bathroom beside. Upstairs boasts 4 large bedrooms each with it's own walk-in closet and access to an en-suite bathroom. The primary bedroom offers a walk-in closet and luxury 4-piece en-suite with a large soaker tub, glass shower and double vanity sink. The basement has been fully finished with a 810 sqft of living space and with an optional bedroom or home office. Perfect for movie nights, a home gym or play area. Enjoy summer nights in your fenced in backyard and cooking with your gas BBQ on your deck. Fantastic location surrounded by highly rated schools and minutes to transit, parks and everyday conveniences. Lots of storage and an incredibly beautiful home! (id:50886)
Engel & Volkers Ottawa
1012 King Street W
Hamilton, Ontario
The Bean Bean is situated in the Trendy Westdale neighbourhood. It is a turnkey established Restaurant and Bar known for over 30 years. It has excellent exposure, high drive by and foot traffic, and is walking distance to McMaster University/Hospital and Columbia College. Featuring 2,500 SqFt and seating for 133 patrons, it is a idly licensed bar, with 4 washrooms, and a finished basement equipped with prep and storage. The current owner, since 2020, has upgraded the kitchen with many new appliances and fixtures and updated with a fresh decor. (id:50886)
RE/MAX Escarpment Realty Inc.
18 Pathmaster Road
Brampton, Ontario
Absolutely stunning-upgraded show stopper 4+2 bed, 5 bath detached home located in very high demand Bram East area. Double door entry, 2 master bedroom, family-living-dining-breakfast area, modern island-backsplash-pantry & extra tall cabinets in kitchen, pot lights, hardwood throughout, w/o to balcony & deck, concrete backyard. Roof-2018, furnace-2019. Close to Hwy 427, 407, Transit, schools, community centre, library, extra potential income from basement apartment. (id:50886)
RE/MAX Gold Realty Inc.
70 Frost Street
Toronto, Ontario
Welcome to 70 Frost Street, a hard-to-find fully-bricked raised bungalow in the heart of Rexdale. This 3-bedroom, 2-bathroom home offers a spacious main level filled with large windows that flood the space with natural light, plus a finished basement complete with a second kitchen, living room, bar, and a large recreation room perfect for an in-law suite, entertaining, or extended family living. A convenient side entrance to the basement adds excellent potential for a rental unit. The large driveway and attached garage provide parking for up to 6 vehicles, a rare find in the area. Outside, enjoy your own private retreat: a fully fenced and very private backyard with an inground pool, ideal for summer gatherings and quiet relaxation. Nestled in a quiet, family-friendly neighborhood, this home is within walking distance to Frost Park and just minutes from Highways 401, 427, and 400, as well as schools, shopping, transit, and Etobicoke General Hospital. A perfect blend of comfort, convenience, and investment potential. (id:50886)
Sam Mcdadi Real Estate Inc.
408 - 720 Whitlock Avenue
Milton, Ontario
Experience modern living in this brand-new 1+1 bedroom condo with 1 underground parking space and a locker at Mile & Creek Phase 2 by Mattamy Homes, perfectly situated in one of Milton's most desirable communities. This bright, stylish suite offers sleek laminate flooring, an open-concept layout, and a private balcony-an ideal spot to unwind after a long day. The contemporary kitchen features quartz countertops, stainless steel appliances, and ample storage. Enjoy the convenience of in-suite laundry, underground parking, and a dedicated locker for extra space. The building provides exceptional amenities, including a fully equipped fitness centre, yoga studio, elegant dining lounge, media and games rooms, and a stunning rooftop terrace with BBQ areas and panoramic views. With 24/7 security, abundant visitor parking, and a prime location just minutes from Milton GO, major transit routes, parks, schools, and shopping, this condo is perfect for professionals, couples, or anyone seeking a modern, comfortable, and move-in-ready rental in a thriving neighbourhood. (id:50886)
Elixir Real Estate Inc.
15 - 3425 Ridgeway Drive
Mississauga, Ontario
Gorgeous Luxury 2 Bedrooms 2.5 Bathrooms Luxury Stacked Townhouse with Low Head Basement (With Lot of Storage Space), Covered Parking and Exclusive Storage Locker in desirable Erin Mills location. Bright, Spacious with Functional Layout and modern finishes with Open Concept Living/Dining. Fabulous Modern & Functional Kitchen. Master Bedroom with En-suite. Walk To The Shopping & YMCA Community Centre. Short Distance to Restaurants, Grocery Stores, Hiking Trails, Sheridan, UTM, Costco, Walmart, Lifetime GYM, Erin Mills Town Centre & Credit Valley Hospital. Easy Access To Public Transit & Highways (401/103/407/QEW). (id:50886)
World Class Realty Point
Main Floor - 3050 Olympus Mews
Mississauga, Ontario
Decent-size 1 bedroom, spacious living room. Brand-new 3-piece bathroom on main floor. Large windows allow plenty of natural light. Share kitchen and laundry room with coin operated Dryer. Utilities and internet are paid per capita. Quiet Friendly Cul-De-Sac Court.Short Walk To Meadowvale Town Centre. Close To All Amenities - schools, shopping, public transit, parks and trails, major highways. $1050 for 1 resident, $1200 for 2 residents. (id:50886)
Homelife New World Realty Inc.
411 - 3501 Glen Erin Drive N
Mississauga, Ontario
Bright and spacious studio apartment overlooking peaceful parkland, with a large balcony ideal for relaxing. Generous layout comparable to a 1-bedroom-easily convertible for added privacy or flexible living. Prime location just minutes to the GO Train and Highways 403, 401, and 407, with public transit at your doorstep. Close to U of T Mississauga, scenic trails, parks, shopping, and bike paths. The well-managed building offers a warm community feel and great amenities, including a gym, party/meeting room,recreation room, visitor parking, security system, and communal laundry. Parking and locker are included. All utilities covered-tenant pays only for cable and internet. A fantastic opportunity for anyone seeking a central, convenient home with the versatility of a 1-bedroom layout! (id:50886)
Sutton Group - Summit Realty Inc.
Basement - 3143 Innisdale Road
Mississauga, Ontario
Welcome to this bright and spacious legal basement apartment in one of Meadowvale's most convenient and desirable locations - right on the border of Lisgar! Enjoy the perfect balance of comfort, convenience, and modern living in this freshly painted space with a private walk-up entrance from the back of the home. The open-concept living, dining, and kitchen area offers a bright, functional layout ideal for relaxing. The large primary bedroom features a walk-in-style closet and a big egress window, providing plenty of natural light and a comfortable retreat. Located just down the street from the Lisgar GO Station, with quick access to Highway 401, this home is close to everything you need - including Walmart, Real Canadian Superstore, Dollarama, Home Depot, restaurants, banks, and more. Excellent schools, parks, and trails are nearby, along with Meadowvale Town Centre, Meadowvale Community Centre, Lake Aquitaine, and Meadowvale Theatre, offering endless options for recreation and convenience. Additional features include private laundry facilities within the unit and one parking space on the driveway. Perfect for anyone seeking a clean, bright, and modern space in a prime location. Move-in ready and available immediately! (id:50886)
Royal LePage Meadowtowne Realty
208 - 236 Albion Road
Toronto, Ontario
Welcome To One Of The Most Spacious 3 Bedroom 2 Washroom, Unit In The Building With Huge Balcony. Located On The 2nd Floor , Great For Family With Kids And Seniors. This Condo Comes With A Lot Of Sunlight, Laminate Floors And Storage . 24 Hour Concierge W/ Security. Ensuite Laundry. Easy Access to TTC and HWYs 401/400/427. Only a few steps to school & shopping mall. Do not miss your chance on this property!Extras: (id:50886)
Homelife/miracle Realty Ltd
3 Poco Street N
Brampton, Ontario
Fantastic opportunity to lease a spacious this property features a highly functional layout, including a bright and open living. Just Minutes from Caledon, Bolton, And Vaughan. This Home Has Over 4000 Sq Feet of Living Space, features 4 Large Bedrooms with Walk in Closets and Attached Bathrooms. A Fabolous Open-Concept Kitchen with a Large Pantry for Extra Storage, And A Convenient Office on the Main Floor. The Property Also Features a Spacious 3-Car Garage, Enhancing Both Convenience and Luxury. Situated Close to All Amenities. (id:50886)
RE/MAX Gold Realty Inc.
Bsmt - 1039 Caven Street
Mississauga, Ontario
Welcome to this stunning, never-lived-in 1t1 bedroom, 1-bathroom basement suite located in the heart of Mississauga's desirable Lakeview community. This modern, newly constructed unit offers the perfect blend of comfort, convenience, and style-ideal for anyone looking for a beautiful place to call home. Step inside to find a bright, thoughtfully designed living space featuring brand-new, never-used appliances, sleek finishes, and an open-concept layout that makes everyday living a breeze. The spacious bedroom provides a restful retreat, while the versatile den is perfect for a home office, or additional storage. Enjoy the convenience of in-suite laundry and private entrance. Outside, you'll have access to a shared backyard, ideal for relaxing and enjoying warm summer evenings. Located in the vibrant Lakeview neighbourhood, you're moments away from top-rated schools, golf clubs, parks, GO Transit, and major highways-making commuting and weekend adventures effortless. (id:50886)
Royal LePage Real Estate Associates
17 Caruso Drive
Brampton, Ontario
Move in ready, Full Brick 3 bedroom and 3 washrooms ( 2 Full washrooms on 2nd floor )semi-detached home, nestled in a family-friendly neighborhood perfect for first-time buyers or growing families. Recent upgrades : upstairs laminate floor, New furnace , The inviting foyer leads to a tastefully interior featuring Laminate floors . The bright Open concept Separate living and dining area, ideal for gatherings, is complemented by Lights that enhance both style and functionality, Gorgeous Kitchen Cabinets With Appliances, comfort and peace of mind. Finished Basement with Rec room , can be rented out for Extra income, Extended Driveway can fit extra vehicle ,Nice big backyard for family gathering with full privacy , No house in the back, Located in a sought-after area, this home seamlessly blends contemporary living with everyday convenience, providing an ideal backdrop for creating cherished memories with loved ones. It is just minutes from Brampton hospitals, major grocery stores, medical centers, Brampton downtown, and the GO station. (id:50886)
Century 21 People's Choice Realty Inc.

