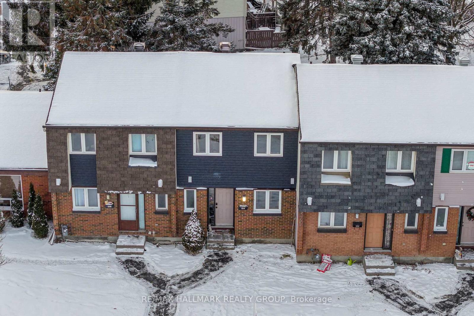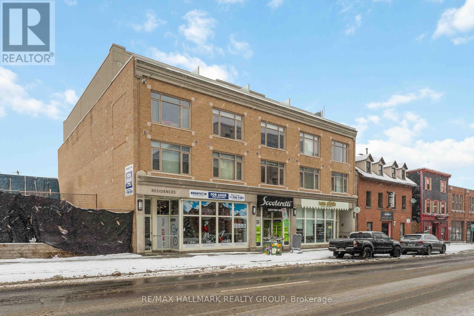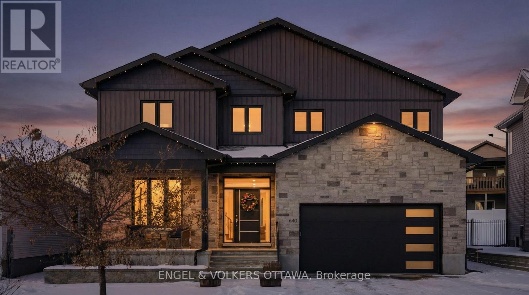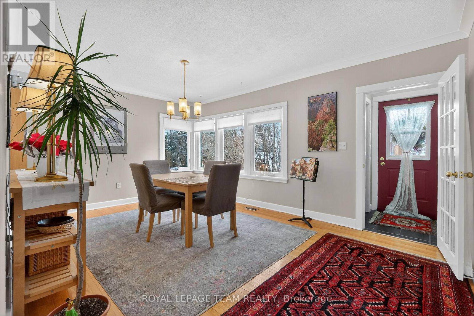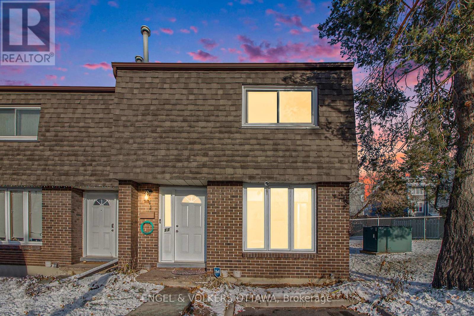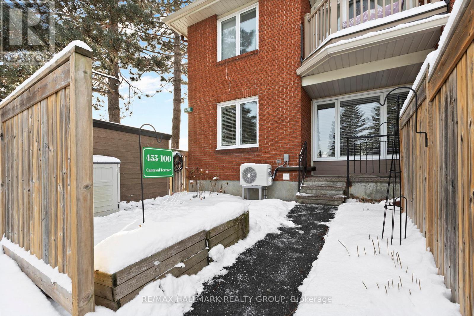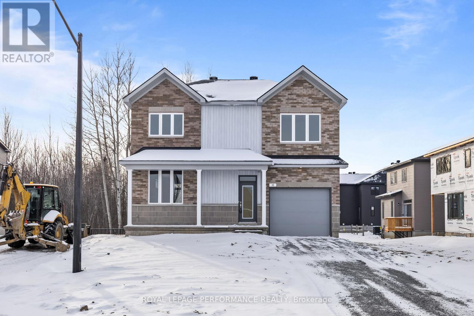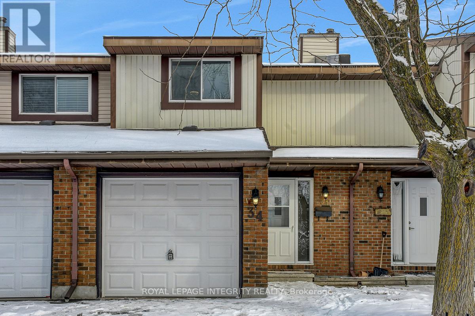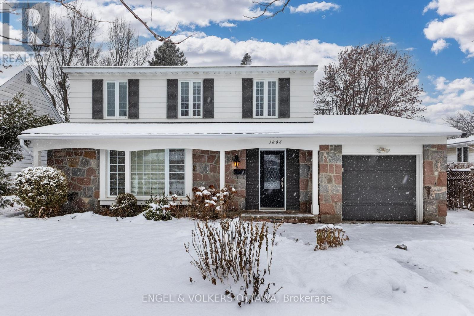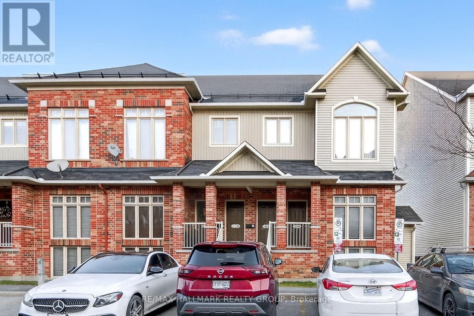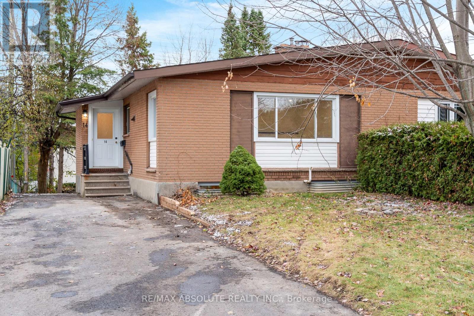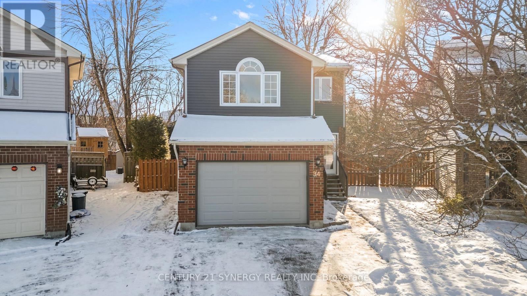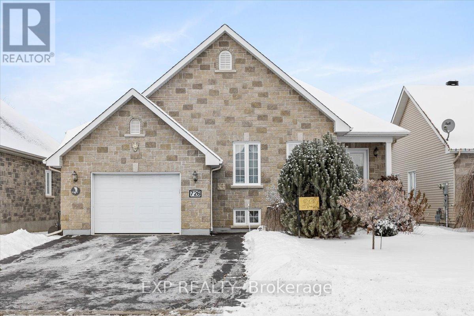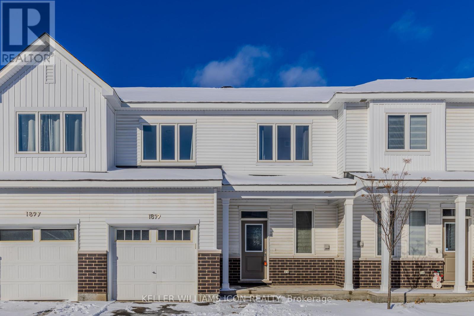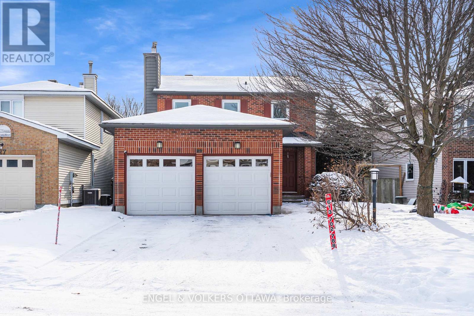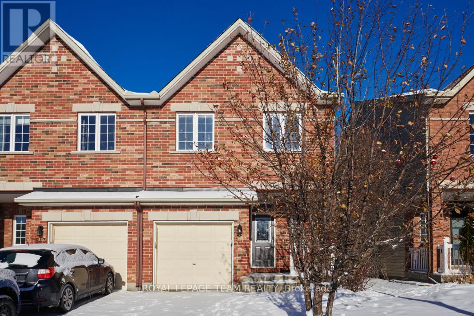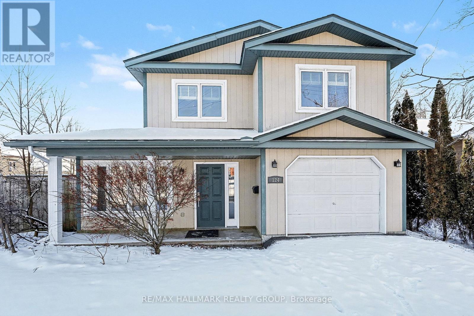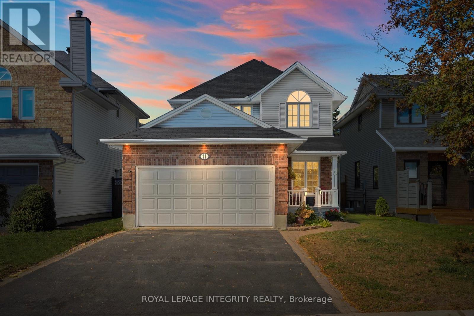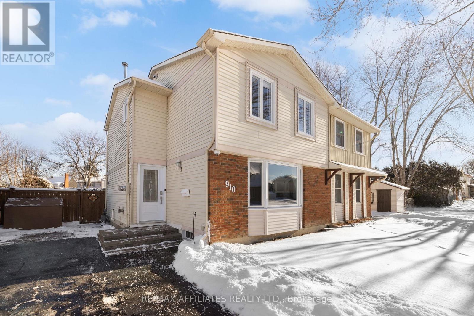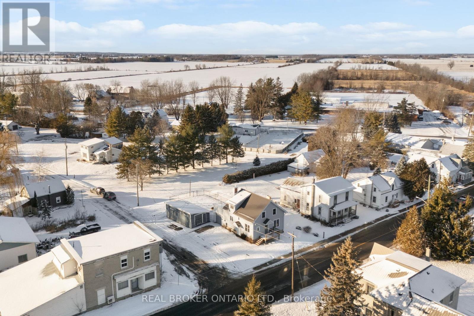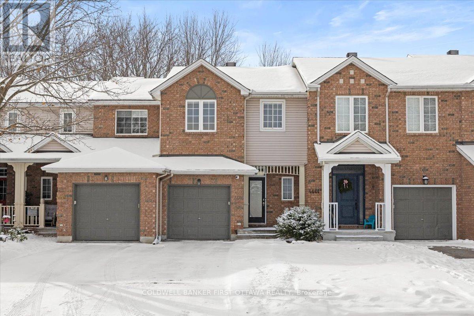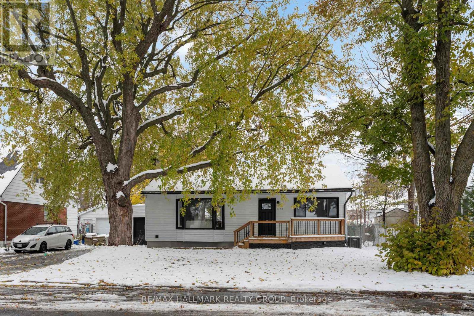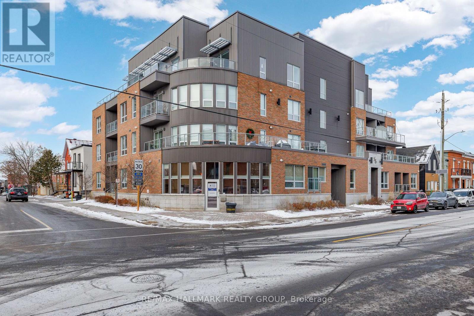1314 Cedarcroft Crescent
Ottawa, Ontario
Calling all first-time home buyers, investors, and downsizers! Don't miss this charming, fully renovated 3-bed, 2-bath townhouse ideally located just steps from the LRT station, 15 minutes to downtown, and minutes from the 417. Outdoor lovers will appreciate being only steps from Cedarcroft Park-with its winter ice rink perfect for kids-as well as two additional nearby parks. All amenities, restaurants, and shopping are within walking distance, and Pineview Golf Course is only minutes away. Perfectly positioned on a quiet crescent, this home offers a fully fenced backyard with a patio that backs onto green space and beautiful pine trees, creating a private and peaceful setting ideal for relaxing or entertaining. Flooded with natural light, this turnkey home features an open-concept floor plan, a fresh neutral colour palette, new pot lights throughout and is completely carpet-free. The main level boasts high-end laminate flooring, while the spacious primary bedroom on the second level has been fully renovated with custom built-in organizers. The upper level also includes a 4-piece bathroom and two generously sized secondary bedrooms.Additional updates include an owned hot water tank (2018) and a new dishwasher (2024). A rare , affordable opportunity in a desirable neighbourhood. Don't miss out ! Open House Sunday December 14, 2-4 PM. (id:50886)
RE/MAX Hallmark Realty Group
15 - 202 St. Patrick Street
Ottawa, Ontario
Open House Dec 14th 2-4! Effortless Urban Living in the Heart of the ByWard Market! This thoughtfully upgraded 1 bedroom condo offers modern comfort in one of Ottawa's most dynamic neighborhoods. Situated just steps from acclaimed restaurants, boutique shops, grocery stores, and daily conveniences, this Unit delivers unmatched access to everything the ByWard Market has to offer. Inside, the open-concept design is enhanced by warm hardwood floors and a sleek, contemporary kitchen featuring quartz counters, high-gloss cabinetry, and stylish designer finishes. The space is optimized for both functionality and aesthetic appeal, making it an ideal fit for professionals, students, or investors looking for a smart, low-maintenance option. Dual entrances from 81 Murray Street and 202 St. Patrick Street provide exceptional versatility and ease of access. Bright, inviting, and effortlessly manageable, this Condo is perfect for anyone wanting to live or invest in the center of the City. Here's your chance to own a beautifully updated urban retreat in one of Ottawa's most sought-after locations with Heat and Water included in your fees! Book your private viewing today! (id:50886)
RE/MAX Hallmark Realty Group
640 Meadowridge Circle
Ottawa, Ontario
This beautiful family home is the largest model in the neighbourhood and truly checks all the boxes. A welcoming front foyer leads to a convenient home office, while the impressive 3-car garage features a durable Polyaspartic floor coating and opens into a convenient mudroom. The open-concept main living area boasts soaring vaulted ceilings and expansive windows that flood the space with natural light. The chef-inspired kitchen offers high-end appliances, a stunning leathered stone countertop that feels like a true art piece, a walk-in pantry, pot filler, and a large island perfect for entertaining. The upper level, which overlooks the living room, includes three generous bedrooms all with walk-in closets, an upper floor laundry room, a family bathroom, plus a spacious primary suite complete with a large walk-in closet and luxurious ensuite bathroom. The finished lower level with high ceilings and a full bathroom offers endless possibilities. Outside, the backyard oasis was fully completed in 2023 and designed for maximum enjoyment, featuring extensive landscaping and stonework, a sparkling saltwater pool, gazebo wired for a TV, stone firepit, and an artificial turf area perfect for pets. This is the perfect home for a family to establish roots in a sought-after area with top schools, just a short walk to Carp village with its coffee shops, bakeries, restaurants, Carp Creamery, and the famous Carp Farmers' Market and fair. This home is worth a look - opportunities like this rarely come up in the area. (id:50886)
Engel & Volkers Ottawa
97 Woodward Street
Carleton Place, Ontario
Stop the Car! A charming, light-filled home in the heart of Carleton Place. Nicely updated and painted in a neutral palate. No carpets, enjoy hardwood and tile throughout. This inviting family friendly home has large principle rooms including an eat-in kitchen (updated appliances), a formal dining room and huge living room with stone fireplace and patio doors to a sizeable deck. Updated main floor bath along with 2 bedrooms & a laundry shoot complete this floor. Upstairs is a loft area perfect for a desk and bookshelf, large closet is located at the top of the stairs. Then enter a generous primary bedroom with 3pc ensuite (6' soaker tub!) Head outside to an enormous back yard, completely fenced. The oversized garage boasts extra high garage doors ( 9' plus) a large truck will fit with no issue and a second garage door at the back for added convenience. Some upgrades include Hot Water Tank 2024, Dishwasher Dec '25, Stove, Fridge, Washer (Dec '25) & Dryer; Crawl space spray foam closed cell insulation, some of the eaves. (id:50886)
Royal LePage Team Realty
17 - 3301 Mccarthy Street
Ottawa, Ontario
---->OPEN HOUSE SUNDAY DECEMBER 14TH 2-4PM<---- Attention First-Time Buyers & Savvy Investors - This Is The One! Bright, beautifully updated 3-bedroom END UNIT townhouse featuring a new appliance and new HVAC system. Freshly painted and move-in ready, this home offers a sun-filled kitchen with breakfast nook, separate dining room, spacious living room with wood-burning fireplace, and patio doors opening to a private backyard. Upstairs, the primary bedroom offers generous space, with two additional bedrooms perfect for family, guests, or a home office. The finished lower level adds a rec room, 3-piece bathroom, plus laundry and utility rooms. Dedicated laneway in front of your unit, visitor spots, and a prime location across from Metro, Shoppers, restaurants, and transit make this home as convenient as it is stylish. NEW HVAC - APPLIANCES - LANEWAY IN FRONT OF UNIT (id:50886)
Engel & Volkers Ottawa
100 - 455 Canteval Terrace
Ottawa, Ontario
This bright and modern main-floor corner condo offers a fresh, move-in-ready feel with updated flooring, lighting, and contemporary finishes throughout. The open-concept living and dining areas provide a warm, inviting space perfect for everyday living or entertaining.The main floor features two bedrooms, both filled with natural light and offering excellent closet space, along with a beautifully updated full bathroom with modern finishes.The fully finished basement adds incredible versatility, featuring a rec room perfect for a home office, gym, or additional living space. You'll also find a second full bathroom conveniently located in the laundry room, offering both functionality and flexibility for busy households. Enjoy outdoor living on your private patio, surrounded by mature landscaping and situated in a peaceful, well-maintained community. As part of the exclusive Club Citadelle, residents enjoy access to amazing resort-like amenities, including: Outdoor swimming pool, Tennis courts, Clubhouse with party room Gym & sauna, Beautifully landscaped grounds and walking paths. This unit includes one parking space, with plenty of visitor parking close by. Perfectly located near parks, schools, shopping, transit, and the 174, this condo offers comfort, convenience, and a true sense of community. Move-in ready - discover why Club Citadelle is one of Orléans' most desirable places to live! (id:50886)
RE/MAX Hallmark Realty Group
10 Academie Street
Russell, Ontario
**OPEN HOUSE SUNDAY FROM 11 AM - 1 PM** IMMEDIATE OCCUPANCY for this stunning brand-new 4-bedroom, 3-bathroom home! Welcome to 10 Académie St in Embrun, ideally located in a mature and highly sought-after community built by EQ Homes. From its modern curb appeal and wide covered porch to parking for four vehicles and a single-car garage, this property impresses from the moment you arrive - and the bonus of no rear neighbours, backing onto the tranquil forest of Rivière Castor School, offers unmatched privacy. Step inside to a bright, airy, open-concept main floor featuring 9 ft ceilings, hardwood throughout, and a cozy gas fireplace with an upgraded mantel. The layout flows effortlessly into the dining area and the beautifully upgraded kitchen, complete with quartz countertops, a stylish backsplash, a large island, ceiling-height cabinetry, and an upgraded hood fan. Practical touches include a pantry/closet space, a convenient half bath, and direct garage access. Upstairs, you'll find three generously sized bedrooms, a full bathroom, and a spacious primary retreat featuring a walk-in closet and a 4-piece ensuite finished with quartz. A well-situated laundry room completes this functional level. The finished basement expands your living space and includes a rough-in for a future bathroom, offering flexibility for your needs. Additional upgrades include central AC, a fridge waterline, NEST thermostat, and more. Beautifully designed, thoughtfully upgraded, and truly move-in ready - this home delivers comfort, style, and exceptional value in one of Embrun's most desirable neighbourhoods. (id:50886)
Royal LePage Performance Realty
34 Stokes Crescent
Ottawa, Ontario
Welcome to this bright and inviting two-storey townhome offering exceptional value with no front or rear neighbours and outstanding backyard privacy. The main floor features an open-concept layout filled with natural light, creating a warm and functional space for everyday living and entertaining. The second level includes generously sized bedrooms, a primary suite with a spacious walk-in closet, and a modernized full bathroom (2021). The newly finished basement (2025) provides additional living space with a comfortable family room, along with an unfinished area ideal for laundry, storage, and a workshop. The private backyard backs onto a school and features mature hedging, a mix of patio stone and grass, and a new fence (2025). This freshly painted, move-in ready home includes several major updates: shingles (2020), furnace and A/C (2023), washer and dryer (2024), and dishwasher (2025). Located in a family-friendly neighbourhood close to parks, schools, shopping, groceries, and quick highway access, this property offers an excellent opportunity to join a welcoming community you'll be proud to call home. (id:50886)
Royal LePage Integrity Realty
1885 Louisiana Avenue
Ottawa, Ontario
Nestled on a beautiful, tree-lined street in Guildwood Estates, 1885 Louisiana Ave is a warm and well-maintained family home with a private backyard retreat. The charming covered entry opens into a bright, tiled foyer that flows into the spacious front-facing living room with oversized windows and hardwood floors. Just past the dining room, the renovated kitchen features white shaker cabinets, stone countertops, stainless steel appliances, a peninsula with seating, and a full-height pantry. The adjacent family room continues the home's warm aesthetic with exposed ceiling beams, a stone-surround gas fireplace, built-in shelving, and sliding doors to the yard. Upstairs, the primary bedroom boasts hardwood floors, multiple windows, ample closet space, and a dedicated sitting or dressing area, with direct access to the updated ensuite. Three additional bedrooms offer flexibility for children, guests, or a home office, each filled with natural light and consistent finishes. An updated full bathroom with a stone vanity, tile flooring, and a tub-shower combination is shared by the remaining bedrooms on this level. The fully finished lower level adds valuable living space, featuring a versatile rec room with plush carpeting, recessed lighting, and an impressive wall-to-wall built-in bookshelf. A well-sized bedroom provides privacy for guests or extended family, and includes a three-piece ensuite with a walk-in shower. A combined two-piece bathroom and laundry area, along with a dedicated storage room, enhances the home's functionality. Outside, the beautifully landscaped, private backyard, with a quaint interlock patio surrounded by mature trees and carefully curated plantings, creates a peaceful, park-like atmosphere. This lovely neighbourhood offers convenient proximity to Ottawa Hospital campuses, the uOttawa Faculty of Medicine, the Train Yards shopping district, extensive parks and schools, and easy access to the 417, Riverside Drive, and major transit routes. (id:50886)
Engel & Volkers Ottawa
104 - 1512 Walkley Road
Ottawa, Ontario
*OPEN HOUSE: Sunday, December 14th, 2:00-4:00 PM* Bright and beautifully maintained 2 bed, 1.5 bath end unit stacked condo in a prime location steps to transit, shopping, parks, restaurants, and schools. Flooded with natural light, the main level features an open concept living and dining area with hardwood floors, a convenient partial bath, main floor laundry, and a spacious eat-in kitchen with direct access to your covered balcony. The lower level welcomes you into a spacious and inviting family room with an oversized two-storey window, followed by a large primary bedroom with a walk-in closet and 4-piece ensuite, a well-sized second bedroom, and a practical storage/utility room. Freshly painted throughout, this home is truly move in ready. The exclusive parking space is located directly in front of the unit for added convenience. A fantastic opportunity for first time buyers, downsizers, and investors alike. This end-unit gem offers comfort, accessibility, and everyday convenience all in one. (id:50886)
RE/MAX Hallmark Realty Group
14 Mulvagh Avenue
Ottawa, Ontario
Welcome to this stunning, fully renovated semi-bungalow offering modern finishes, and a bright, spacious layout. From the moment you step inside, you'll appreciate the thoughtful updates, open-concept design, and attention to detail throughout.The main floor features a sun-filled living area with large windows, brand-new flooring, and a seamless flow into the updated kitchen-complete with sleek cabinetry, quartz countertops, stainless steel appliances, and ample storage. Two generous bedrooms and a beautifully redesigned full bathroom complete the main level. The renovated lower level offers incredible versatility, featuring a large family room, 2 additional bedrooms, upgraded bathroom, and plenty of storage. Located in a quiet, family-friendly neighbourhood close to schools, parks, transit, and shopping, this home delivers exceptional value and modern comfort. Must see! (id:50886)
RE/MAX Absolute Realty Inc.
34 Rosegarden Crescent
Ottawa, Ontario
Welcome to 34 Rosegarden, a beautifully maintained home offering the perfect blend of comfort, style, and modern living in one of Ottawa's most desirable family-friendly neighbourhoods. This inviting property boasts an elegant curb appeal and a thoughtfully designed layout ideal for today's lifestyle. Step inside to a bright and spacious main floor featuring an open-concept living and dining area, large windows, and warm natural light throughout. The updated kitchen is equipped with quality cabinetry, generous counter space, and a functional layout suitable for everyday cooking and entertaining alike. Upstairs, you'll find well-appointed bedrooms including a comfortable primary suite with ample closet space. The additional bedrooms are versatile and perfect for children, guests, or a home office.The fully finished lower level adds valuable living space with a cozy recreation room-ideal for movie nights, a play area, or a home gym. Outside, the SOUTH facing private backyard, backing onto walking-bike path, provides a serene setting with room to garden, relax, or entertain. Whether hosting summer barbecues or unwinding after a long day in the hot tub, this yard is designed for enjoyment. Located 5 min from Conroy sliding hill, dog park, green belt for cross-country skiers and mountain bikers in the summer, close to schools, shopping, transit, Greenboro community center and everyday conveniences, 34 Rosegarden offers an exceptional opportunity to own a charming home in a well-established Ottawa community. Move-in ready and full of potential-don't miss your chance to make this property yours. OPEN HOUSE SUNDAY DECEMBER 14TH 2-4PM (id:50886)
Century 21 Synergy Realty Inc
726 Des Pommiers Street
Casselman, Ontario
Beautiful Raised Bungalow in Prime Location - No Rear Neighbours! Welcome to this bright and spacious open-concept raised bungalow, ideally situated directly across from school and backing onto a peaceful park-offering the perfect blend of convenience and privacy. Enjoy a premium lot with a fully fenced backyard and NO rear neighbours. Originally built as the area's model home, no detail has been overlooked. Exterior entry boasts rubber-crete finish steps for a lovely clean look and no maintenance. Enter into the main level with proper vestibule to greet guest, then be wowed by gleaming hardwood and ceramic flooring, thru the sun-filled living and dining area. Enjoy the stylish kitchen with custom cabinets by Louis L'Artisan. It is an entertainer's dream with stainless steel appliances including a wonderfully efficient gas stove, and plenty of counter space and sightlines thru the home. All this and access directly to a private fenced backyard. Three generously sized bedrooms and a full bathroom with custom cabinetry and plenty of storage complete the upper level. The fully finished basement adds exceptional value, offering additional bedroom, a full bathroom, a large workshop, a sauna and a comfortable family/rec space-ideal for guests, hobbies, or multi-generational living. Additional highlights include a oversized garage with a finished interior, storage and parking ! The home is vacant and available for quick possession, making your move seamless. List of inclusions and updates attached. Don't miss this rare combination of location, space, and value! Open House Saturday Dec 13- 2-4 and Sunday Dec 14 2-4 (id:50886)
Exp Realty
1899 Haiku Street
Ottawa, Ontario
Welcome to 1899 Haiku St.This stunning 2-storey townhome combines thoughtful design with comfortable modern living. The main floor features a bright, open layout highlighted by 9' ceilings and expansive windows. A stylish kitchen anchors the space with plenty of cabinetry, granite counters, a breakfast bar, ceramic tile backsplash, and stainless steel appliances. The foyer includes inside entry from the single-car garage and a convenient 2-piece bath.The living and dining areas are filled with natural light and open directly to the backyard-ideal for hosting family and friends. Upstairs, two well-sized bedrooms sit near the 4-piece main bath, while the primary suite is set apart as a peaceful retreat with its own walk-in closet and elegant 4-piece ensuite.The finished lower level offers even more versatility with a cozy family room, a large walk-in closet for added storage, and a rough-in for a future bathroom. Laundry and additional storage space complete this level.Beautifully maintained and thoughtfully laid out, this home delivers style, functionality, and room to grow-an excellent opportunity you won't want to pass up. (id:50886)
Keller Williams Icon Realty
29 Valley Ridge Street
Ottawa, Ontario
Welcome to 29 Valley Ridge, a beautifully maintained three-bedroom, two-and-a-half-bath home in one of Nepean's most sought-after communities. This bright and inviting property features freshly painted interiors, an updated entrance (2022), a finished basement, and a practical layout that flows toward a sun-filled backyard with southern exposure and a meticulously maintained pool. The upper level offers three well-appointed bedrooms, including a spacious primary suite with its own private ensuite. Recent mechanical upgrades include a new furnace, AC, and hot water tank (all 1 year old), along with custom window dressings added approximately 3.5 years ago. Complete with a two-car garage and surrounded by parks, schools, shopping, and walking paths, this home offers comfort, convenience, and a truly enjoyable lifestyle. (id:50886)
Engel & Volkers Ottawa
541 Salzburg Drive
Ottawa, Ontario
Welcome to 541 Salzburg Drive where pride of ownership is evident the moment you walk through the door. Incredible, rarely available Urbandale Pasadena Model, end unit, 1877 Square Feet, with a vaulted ceilings in the living room. Spacious open concept main floor features a gas burning fireplace for those cold winter nights, hardwood floors on the main level and patio doors which access the fully fence rear yard with a lovely deck for summertime entertaining. The second floor features a spacious master bedroom complete with a full ensuite bathroom, two additional bedrooms and another full bathroom complete the second level. The lower level has a huge family room with ample storage. Walk to all you need along the walking path to the plaza in the rear yard. Open House Sunday, December 14 2:00-4:00pm. Hope to see you there! (id:50886)
Royal LePage Team Realty
124 Bell Street
Carleton Place, Ontario
Open House Sunday December 14th, 2-4 pm. Beautiful two-storey waterfront house located in a quiet corner of downtown Carleton Place. Close to everything this charming village has to offer. With R-2000 certification, this cozy, efficient home features three large, bedrooms, a large, bright eat-in kitchen, a huge family/living room, and attached garage, plus heated ceramic floors throughout the downstairs. A large back deck faces a deep yard backing onto the river. Walk to schools, shopping, the library, pool, canoe club and arena. Friendly Carleton Place is equipped like a city but with the charm and affability of a small village, and all just 15-minutes from Kanata's tech hub and 35 minutes from the heart of the nation's capital. (id:50886)
RE/MAX Hallmark Realty Group
21 Philip Street
Madawaska Valley, Ontario
An affordable chance to break into the housing market. This 5-bedroom home is bursting with potential. With city water and sewer, a durable metal roof, and a new furnace, the essentials are already in place-leaving you free to focus on making the space your own. Tucked away on a cul-de-sac in the heart of Barry's Bay, the location is truly unbeatable. Your steps to the Independent Grocer, convenience stores, and local shops, and you're just a 5-minute drive to the hospital and community center. Barry's Bay is known for its friendly vibe, year-round recreation, and small-town charm-an ideal place to call home. Inside, you'll find a bright, spacious kitchen with an open layout, two main-floor bedrooms, and three additional bedrooms upstairs-perfect for families, guests, or dedicated hobby and storage space. Outside, the property features a large partially fenced private yard, a covered patio, and a sunroom-great for extra storage, or extending your living space through three seasons. Whether you're a first-time buyer or an investor looking for potential, this home is an affordable chance to get into the market. (id:50886)
Royal LePage Team Realty
11 Royal Field Crescent
Ottawa, Ontario
**OPEN HOUSE: Sunday, December 14, 2-4 PM** NEWLY RENOVATED! Welcome to 11 Royal Field Crescent - nestled in a mature, family-friendly neighbourhood, this charming home offers privacy, comfort, and unbeatable convenience. The highlight is the expansive backyard, complete with a large entertainers deck and gazebo, perfect for hosting or relaxing outdoors. Inside, you'll find updated modern light fixtures and sleek new door handles and hinges throughout, adding a fresh contemporary touch. FRESHLY PAINTED THROUGHOUT, and BRAND NEW FLOORING on main floor. The spacious primary bedroom features a walk-in closet and a full 3-piece ensuite, providing a perfect retreat at the end of the day.With parking for up to 4 vehicles on the driveway plus a 2-car garage, theres plenty of space for the whole family. Located close to shopping, restaurants, top amenities, and with excellent access to major routes, this home delivers both lifestyle and practicality. Dont miss your chance to own in this peaceful, well-established community - book your showing today! (id:50886)
Royal LePage Integrity Realty
910 Borland Drive
Ottawa, Ontario
Welcome to 910 Borland Drive, a beautifully updated 3-bedroom semi-detached freehold home in the heart of Orleans. Set on a premium, private backyard and featuring an extra-long driveway, this home stands out for both functionality and curb appeal. Step inside to a bright, well-designed layout with hardwood flooring (2021), an updated kitchen (2021) with modern appliances, and spacious living and dining areas perfect for family life and entertaining. The home has been thoughtfully upgraded, giving you peace of mind for years to come. Upstairs, you'll find three generous bedrooms with updated flooring (2021) and a stylish main bathroom remodelled in 2021. The fully finished basement adds valuable extra living space - ideal for a family room, home gym, or office setup. Outside, the premium backyard provides a rare sense of privacy and space, complete with a new deck and gazebo (2025), new fencing (2021), and natural gas BBQ hookups for easy outdoor cooking. This is a yard you'll love spending time in. With a long list of major upgrades - roof (2016), furnace (2015), A/C (2019), hot water tank (2015, owned), Verdun windows & doors (2021), attic insulation upgrade (2025) - the home has been meticulously maintained. Additional perks include front interlock steps (2023), alarm system, camera system & video doorbell, and all new appliances (2021). Move-in ready, modernized throughout, and located in a family-friendly neighbourhood close to parks, schools, shopping, and transit - this is the one you've been waiting for. (id:50886)
RE/MAX Affiliates Realty Ltd.
11505 Queen Street
North Dundas, Ontario
Discover this beautifully renovated, move-in-ready home located in the heart of Inkerman, Ontario. Sitting on just under half an acre, this property offers a perfect blend of modern comfort, practical features, and tranquil country living. Inside you'll find 3 spacious bedrooms and 2 full bathrooms, all updated with fresh finishes and thoughtful design. The bright inviting living spaces flow seamlessly, creating a calm and comfortable atmosphere from the moment you step in.The home includes a 1-car attached garage, offering convenience and added storage. The finished basement features a dedicated workout area, ideal for staying active without leaving home .Outside, an outbuilding provides excellent additional space; perfect for a workshop, storage, or hobby area. The expansive lot gives you ample space to enjoy the outdoors; whether relaxing in the shade, gardening, or spending summer nights under the stars. For those commuting to the city, this home offers an easy drive. It's approximately 45 minutes to downtown Ottawa, making it a practical option for working professionals who wish to enjoy the peace of country life without sacrificing access to city amenities.This property is an exceptional opportunity to own a fully updated home in a serene, rural setting. All the work has been done - just move in and enjoy! (id:50886)
Real Broker Ontario Ltd.
4446 Wildmint Square
Ottawa, Ontario
This impeccably updated, move-in-ready townhome blends contemporary design with upscale finishing. Featuring 3 bedrooms (2 + 1), a generous loft, and 2.5 bathrooms, the main floor delivers an elegant open-concept living and dining space alongside a fully renovated kitchen with shaker cabinetry, quartz countertops, and stainless steel appliances. A striking glass-encased staircase ascends to two spacious upper-level bedrooms and a large loft - ideal for a secondary lounge or study. The fully finished lower level an additional finished flex room that presents excellent potential as a third bedroom, home office, or guest space. The additional room is generously sized and features a window and closet, providing functionality for a variety of uses, complete with a full 3-piece bathroom, and presents excellent potential for rental income or in-law accommodation. Outside, enjoy a fully fenced backyard with no rear neighbors, offering rare privacy in a vibrant, family-friendly community. This home is close to an array of amenities including a bountiful number of parks and schools. Shopping and daily conveniences are also nearby (LRT station, groceries, services, transit), making this property a rare find that combines comfort, convenience, and long-term versatility. Roof : approximately 2015-2016. Furnace : 2020. AC : 2024. (id:50886)
Coldwell Banker First Ottawa Realty
1796 Saunderson Drive
Ottawa, Ontario
OPEN HOUSE, Sunday, December 14th, 2 - 4 pm. This beautifully updated bungalow blends modern finishes with a prime location just steps from the Ottawa General Hospital, CHEO, shopping and amenities. This home has been extensively renovated, and ready for the next generation. The bright main level features an open concept floorplan, engineered hardwood flooring, new interior doors and trim, a stunning feature fireplace wall and a modern kitchen with custom cabinetry, quartz countertops and stainless appliances. The lower level offers incredible versatility with a second kitchen, bedroom, office, full bath, and laundry - ideal for in-laws, guests, or additional income potential. Enjoy outdoor living with extensive landscaping, brand-new front and back decks, an updated garage and driveway, and a spacious backyard perfect for relaxing or entertaining. Nestled on a mature, tree-lined street, this move-in-ready home offers endless opportunity for families, investors, or anyone seeking a turnkey property in a sought-after neighbourhood. (id:50886)
RE/MAX Hallmark Realty Group
106 - 390 Booth Street
Ottawa, Ontario
OPEN HOUSE: Sunday, Dec 14 from 2-4 pm. AMAZING; BRAND NEW FURNITURE, ALL INCLUDED: TURN KEY. A model suite! Built in 2011, this building is ideally situated between Little Italy and Chinatown - ACROSS FROM ST-ANTHONY ELEMENTARY school, shops, great restaurants, pizzerias, pubs, and cozy local coffee shops. You're also just minutes from Dow's Lake, Lebreton Flats, the 417, the soon-to-open new Public Library, and the O-Train and public transit (Pimisi Station).This WONDERFUL one-bedroom, one-bathroom modern condo with in-unit laundry AND 2 LOCKERS offers an excellent opportunity to live in a vibrant neighbourhood and a welcoming community. The well-designed interior features nine-foot ceilings, open concept living area, a kitchen island, large updated bathroom, beautiful hardwood floors, and large storage locker conveniently located on the same floor as the unit WITH ANOTHER LOCKER AT THE GARAGE LEVEL. The condo comes fully furnished, with approximately $5,000 invested in furniture, plus an additional $9,000 in upgrades-including a new A/C unit ($7,000), a new washing machine ($800), and fresh paint ($1,200). 7 APPLIANCES INCLUDED. Ideal for first-time home buyers, downsizers, or investors. VERY FLEXIBLE POSSESSION. (id:50886)
RE/MAX Hallmark Realty Group

