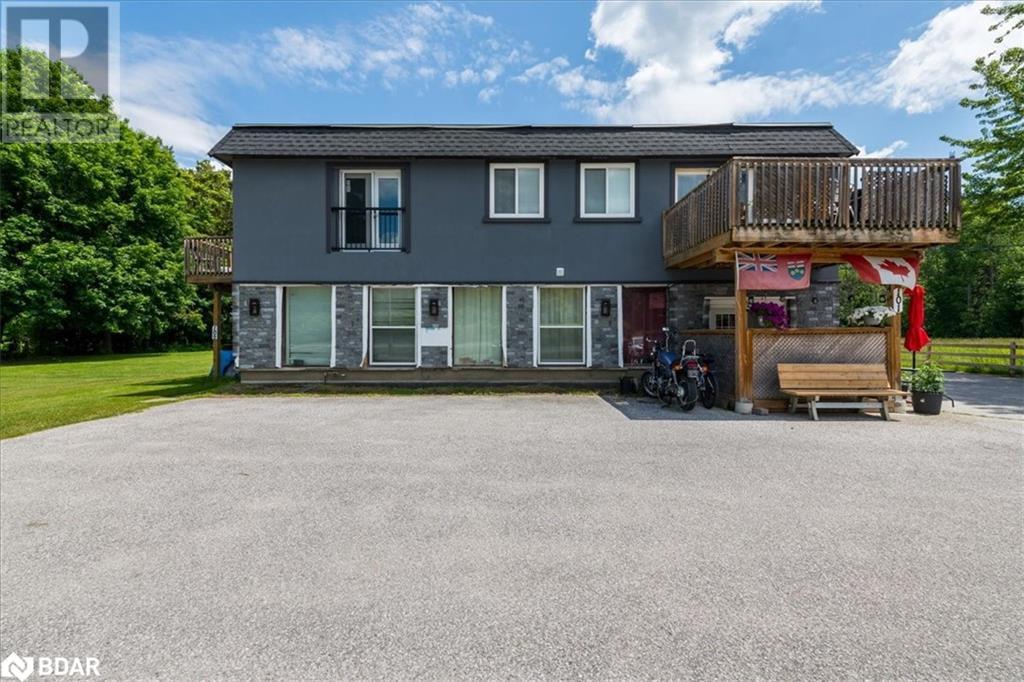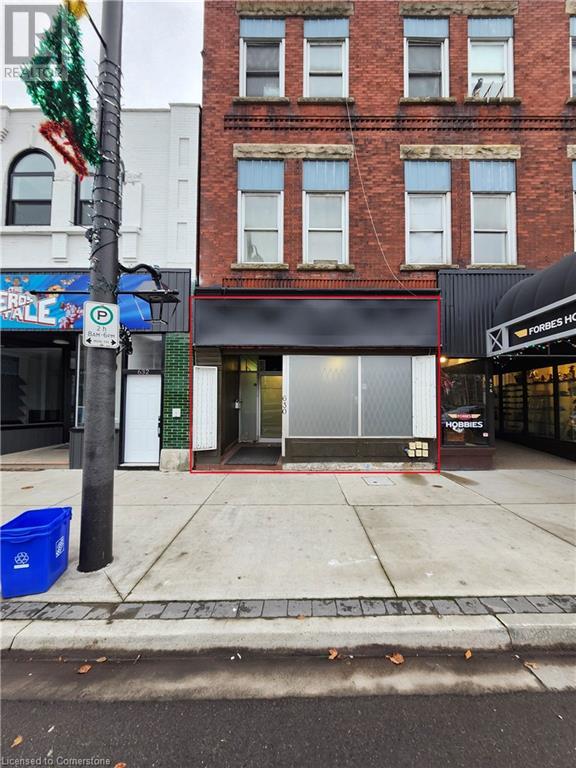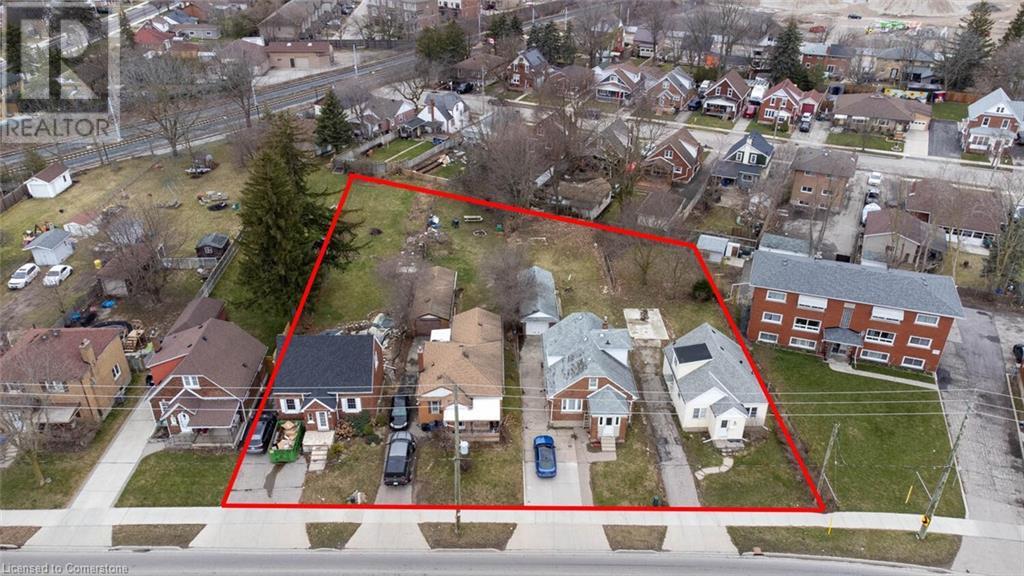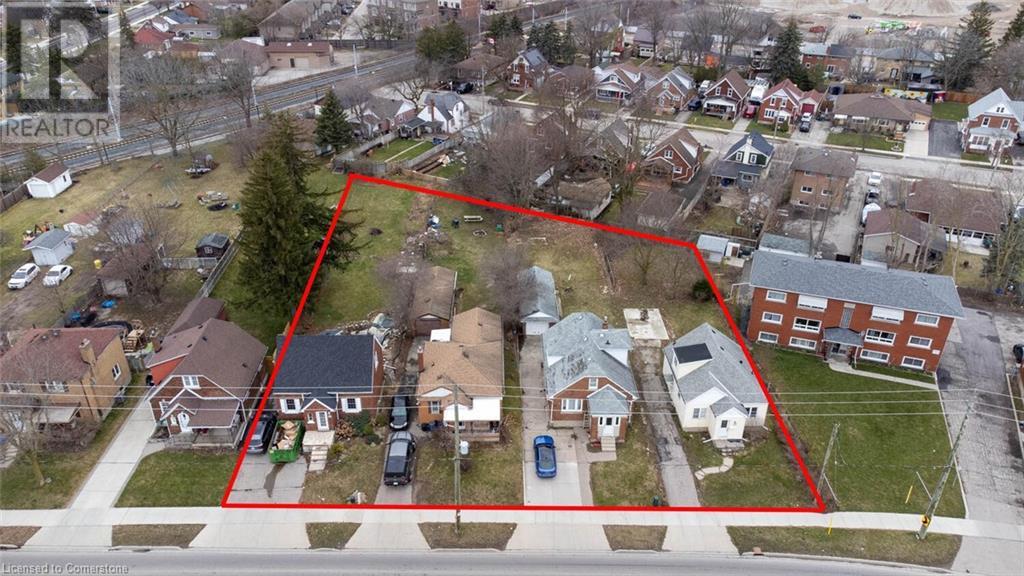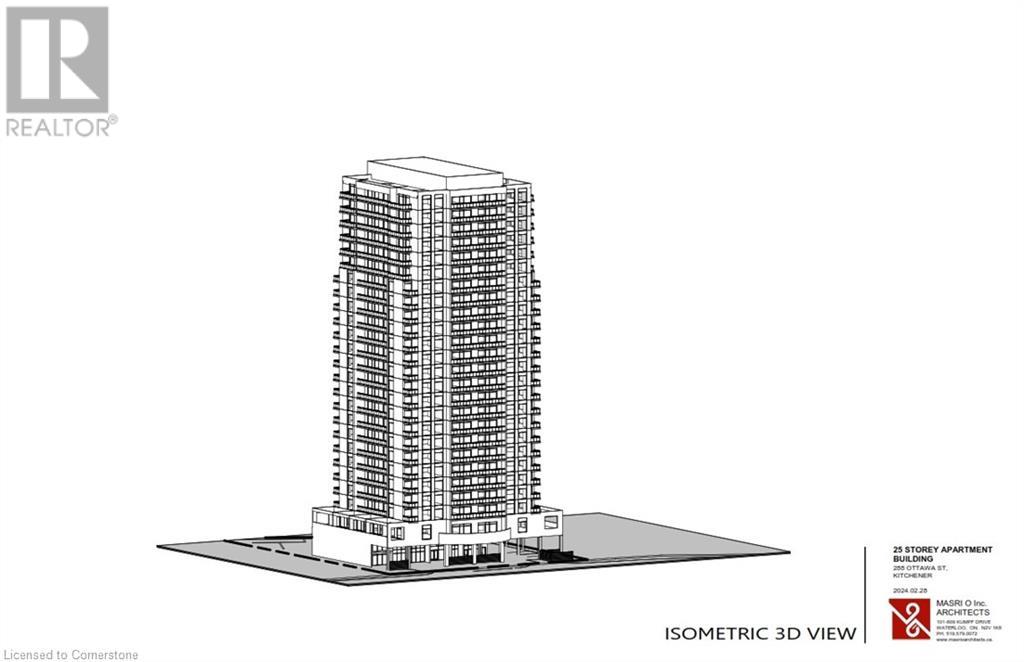393 Talbot Street
St. Thomas, Ontario
Ready to become what you need - check out this large space in downtown with ample options under C2 -10 zoning including retail, business office, restaurant, clinic and more. The space is a blank slate flanked by stunning exposed brick walls & a beautiful new facade. 1200sf plus storage in basement. Parking is available on the street or in rear public lot. (id:50886)
Royal LePage Triland Realty
2941 Paulkane Chase
London, Ontario
Copperfield, Copperfield, Copperfield! This 4+1 bedroom is ready for a new family. Open concept living space includes a living room with gas fireplace, kitchen with stainless steel appliances & pantry, and a dinette. Formal dining room for large family gatherings! Convenient main floor laundry. At the top of the stairs is a loft area, great for an office space, kids play area, or a lounge. The master bedroom features a large walk-in closet and a ensuite with separate his/her vanities, a walk-in shower, and corner tub. 3 spacious bedrooms and a 4pc bath complete the second floor. Fully finished basement has a 5th bedroom, recroom, 4 piece bathroom, and a utility room with tons of storage space. A huge deck overlooks the fenced yard, and the driveway accommodates 4 cars plus a two car garage. Located on a quiet street within the subdivision, and close to many amenities including quick access to Hwy 401 & 402, White Oaks Mall, Westmount Shopping Centre, Victoria Hospital, Bostwick YMCA, and many more! (id:50886)
Blue Forest Realty Inc.
58 River Street
North Kawartha, Ontario
Nestled in serene Apsley, this delightful bungalow features three cozy bedrooms in a thoughtfully designed layout. Enjoy easy access to Eels Creek, perfect for nature lovers, and the convenience of being within walking distance to the public school. Surrounding the residence is a fully fenced yard, ideal for kids to play safely while ensuring utmost privacy. Tall, mature pine trees frame the property, adding charm and enhancing its inviting appeal. Inside, a cozy fireplace in the basement creates a warm atmosphere for gatherings or potentially an additional bedroom. Despite its tranquil setting, this bungalow is conveniently close to all amenities, blending peace with accessibility perfectly. (id:50886)
Coldwell Banker Electric Realty
12369 County Road 16
Coldwater, Ontario
Multi Residential investment opportunity with 10 unit 2-storey apartment (8 are registered with the municipality), producing a net income of $73,785.94 (8 units). All units are one bedroom and all current rents are inclusive of utilities, but future possibility to reduce expenses and increase NOI as separate hydro meters have been installed, but not yet connected. Property contains 3 septic beds and 1 drilled well. Building being sold as is where is with no seller representations and warranties. Seller estimated approximately $70,000 in additional capital investment for final occupancy and completion. Good potential for increased cap rate, NOI and returns for a handy person willing to take on the project. (id:50886)
Sutton Group Incentive Realty Inc. Brokerage
630 King Street E
Cambridge, Ontario
Prime Commercial Space for Lease on High-Traffic Street! Located in a highly sought-after area, this commercial space offers excellent visibility and foot traffic on a busy street in Cambridge. Set up for a retail shop but can easily be converted into office space. Make a lasting impression as the property benefits from a steady flow of potential customers and nearby amenities. Key Features include high- visibility location, great foot traffic, flexible layout, full basement for added opportunity, easy access, lots of parking available, and surrounded by popular businesses. Don’t miss this opportunity to position your business in a prime location with unmatched visibility and exposure. (id:50886)
Royal LePage Macro Realty
296 Ottawa Street S
Kitchener, Ontario
Fantastic redevelopment site. Steps to LRT, large lot 160x 237 approx. 0.73 acres. Must be purchased with 288 Ottawa St S. New Zoning approved March 18th under Growing Together is SGA2 under Official Plan SGA-B which allows up to 28 Stories Building, ZBA application for SGA-3 is required to get 28 stories. Studies completed to Date for the ZBA application: Geotechnical report, Legal and Topo Survey, Site Servicing, Wind Study, Shadow Study, Traffic and Parking Study, Noise Study, ESA Phase 1, Landscape, 28 Stories Concept Drawings with 336 Units plus 3 Commercial areas on Ground Level. The properties were amalgamated and transferred into the Corporations Ownership.286 and 288 Ottawa were amalgamated into one, also 292 and 296 were amalgamated into one. The total asking price for all properties is $4,699,999.00. (id:50886)
Royal LePage Wolle Realty
288 Ottawa Street S
Kitchener, Ontario
Fantastic redevelopment site. Steps to LRT, large lot 160x 237 approx. 0.73 acres. Must be purchased with 296 Ottawa St S. New Zoning approved March 18th under Growing Together is SGA2 under Official Plan SGA-B which allows up to 28 Stories Building, ZBA application for SGA-3 is required to get 28 stories. Studies completed to Date for the ZBA application: Geotechnical report, Legal and Topo Survey, Site Servicing, Wind Study, Shadow Study, Traffic and Parking Study, Noise Study, ESA Phase 1, Landscape, 28 Stories Concept Drawings with 336 Units plus 3 Commercial areas on Ground Level. The properties were amalgamated and transferred into the Corporations Ownership.286 and 288 Ottawa were amalgamated into one, also 292 and 296 were amalgamated into one. The total asking price for all properties is $4,699,999.00. (id:50886)
Royal LePage Wolle Realty
288 Ottawa Street
Kitchener, Ontario
Fantastic redevelopment site. Steps to LRT, large lot 160x 237 approx. 0.73 acres. Must be purchased with 288 Ottawa St S. New Zoning approved March 18th under Growing Together is SGA2 under Official Plan SGA-B which allows up to 28 Stories Building, ZBA application for SGA-3 is required to get 28 stories. Studies completed to Date for the ZBA application: Geotechnical report, Legal and Topo Survey, Site Servicing, Wind Study, Shadow Study, Traffic and Parking Study, Noise Study, ESA Phase 1, Landscape, 28 Stories Concept Drawings with 336 Units plus 3 Commercial areas on Ground Level. The properties were amalgamated and transferred into the Corporations Ownership.286 and 288 Ottawa were amalgamated into one, also 292 and 296 were amalgamated into one. The total asking price for all properties is $4,699,999.00. (id:50886)
Royal LePage Wolle Realty
17 Stephen Street
Brighton, Ontario
Nestled In A Quiet Neighbourhood Just Mins Away From The Shores Of Lake Ontario & Presqui'le Park. Over 1800 Sq.Ft Of Well-Appointed Living Space That Includes Formal Living And Dining Rooms. The Open-Concept Kitchen Leads Into A Family Room With Breakfast Nook. Oversized Sunroom Fills With Natural Light That Radiates Through The Main Floor Creating An Extension Of Indoor/Outdoor Living. In The Lower Level You'll Find A Massive Rec Room, Recently Renovated Bathroom, Additional Bedroom And Ample Space For Storage Plus A Workshop. The Home Will Be Professionally Deep Cleaned And Ready For New Tenants in January. Minimum 1Yr Lease. All Utilities Are Extra And The Sole Responsibility Of The Tenants. **** EXTRAS **** Refrigerator, Stove, Dishwasher, Washer And Dryer are all included. (id:50886)
Right At Home Realty
207 Gibbons Street
Norfolk, Ontario
Welcome To 207 Gibbons - A Custom Built 3 Bed 2 Full Bath Corner Lot. This Immaculate Open Concept, All Brick & Stone Bungalow Will Take Your Breath Away. Fully Loaded With Modern Trim, This Home Also Boasts Of A Spacious 2 Car Garage & An Oversized Driveway Offering Ample Parking. Covered Deck With A Dedicated Gas Line For BBQ Makes It An Entertainers Haven. Chefs Kitchen With Oversized Quartz Island With Top Of Line S/S Appliances Make This Home Stand Out In The Crowd. Sun Kissed Home With Oversized Windows Offer Great & Spacious Living Space, Primary Bedroom Has An Ensuite Bathroom & Walk In Closet. Spacious Bedroom Layouts For Easy Furniture Arrangements. The New Homeowners Can Finish The Basement To Their Own Style & Create Memories For Years To Come **** EXTRAS **** Central Vac Rough In & Bathroom Rough In The Basement (id:50886)
Singh Brothers Realty Inc.
15 Willowgate Drive
Markham, Ontario
Rare to find! Nestled on a peaceful and picturesque street in the highly sought-after Milne Conservation Area, this beautifully updated home is a true gem. Set on a prime 60 x 110 ft lot backing onto multi-million-dollar homes, this property offers both privacy and prestige, mere steps from the natural beauty of Milne Park.Elegantly renovated throughout, this home features a practical layout filled with natural light and refined finishes. The main and upper floors are graced with engineered hardwood flooring, and the modern kitchen boasts all-new appliances and a generous breakfast bar ideal for casual dining. The spacious family room offers a stunning front yard view through large windows.Upstairs, three cozy bedrooms await, complemented by a sleek, modern bathroom with high-end finishes. The finished basement provides extra versatility with an open leisure area, a wet Bar, a stylish 3-piece bathroom, laundry, and a separate side entrance, offering possibilities for extended family living or entertainment.This residence combines upscale living with the natural charm of the Milne Conservation areadon't miss out on the opportunity to call this remarkable property your home! **** EXTRAS **** Zoned for the highly ranked Markville High School, this home is also conveniently located near the GO Station, Markville Mall, Hwy 407/404, Costco, Loblaws, and the vibrant shops of Markham Main Street. (id:50886)
Hc Realty Group Inc.
267 Front Street
Stratford, Ontario
Attention Investors! This 3 bedroom detached home is located in the heart of Stratford, nestled in a quiet family friendly neighbourhood. This exceptional real estate opportunity presents excellent investment potential. Whether you're looking to rent, renovate or create your dream home, this property offers endless possibilities. Brand new shingles (2024). Beyond its property lines, this home is conveniently located within walking distance of shops, restaurants, great schools and beautiful parks, all while having close proximity to major transportation routes and public transit. Opportunity awaits! Property has suffered substantial water damage throughout. Access letter required for all showings due to interior and exterior condition of property. Taxes estimated as per city's website. Property is being sold under Power of Sale, sold as is, where is/ Seller does not warranty any aspects of property, including to and not limited to: sizes, taxes or condition/structure (id:50886)
RE/MAX Escarpment Realty Inc.




