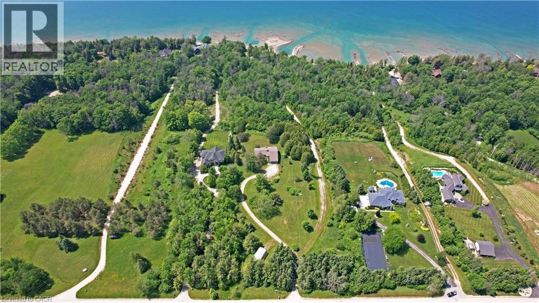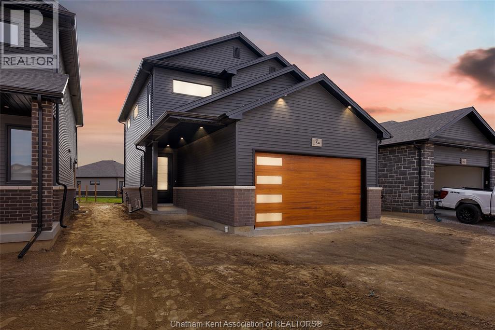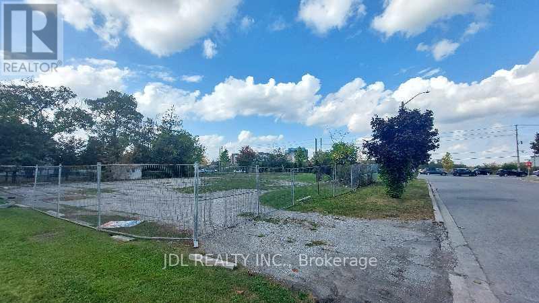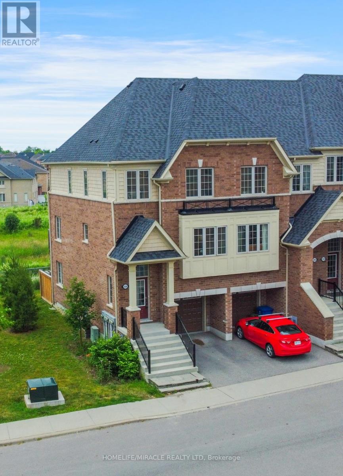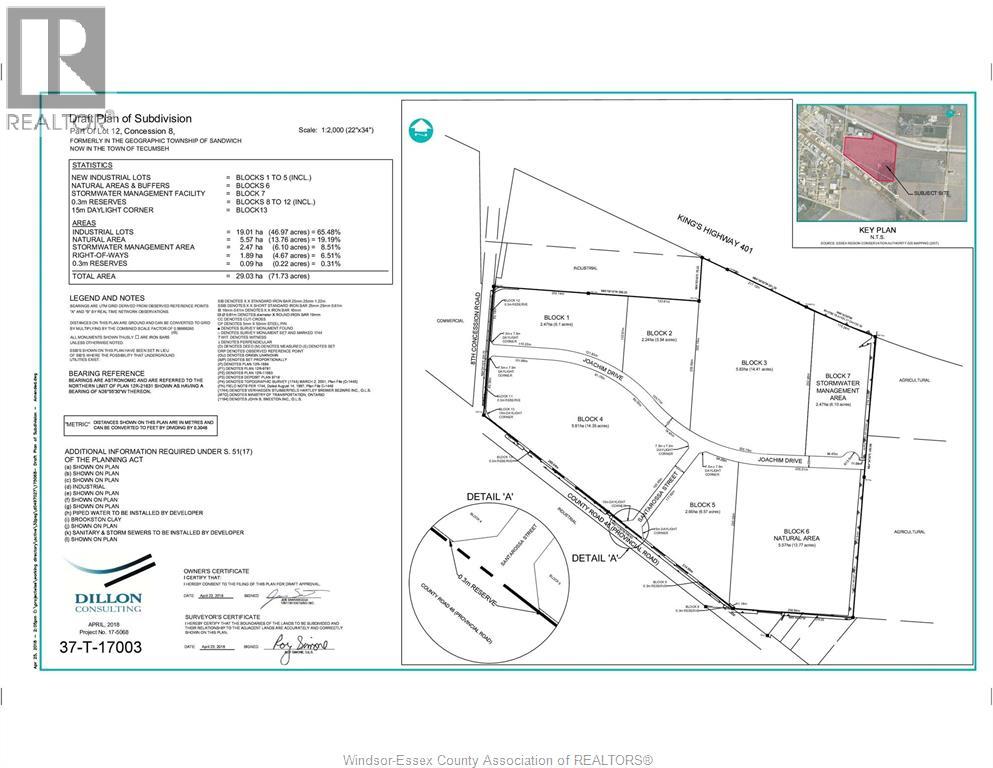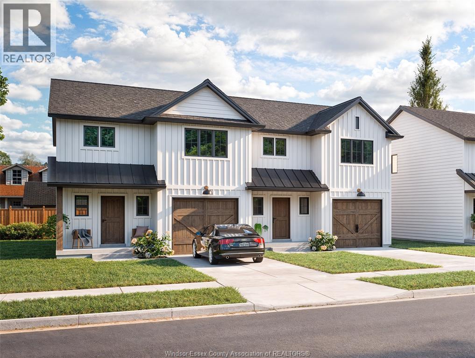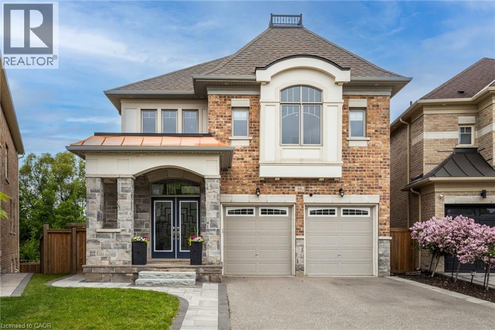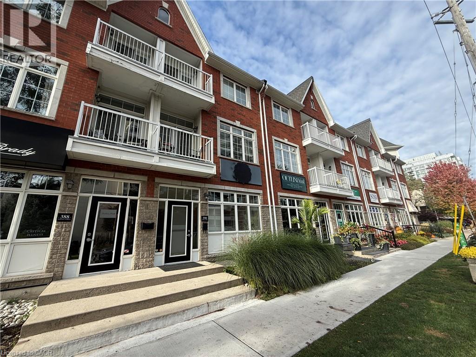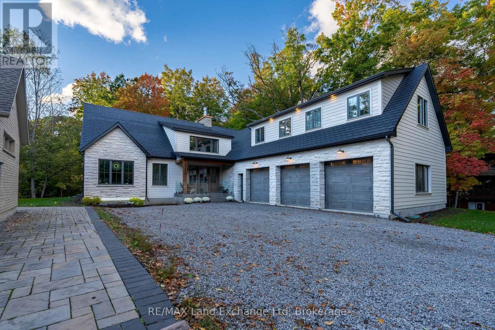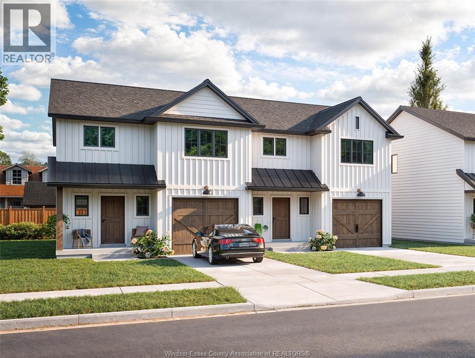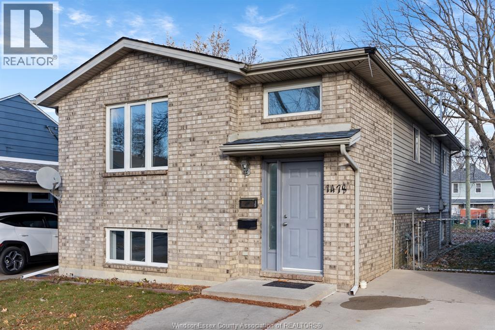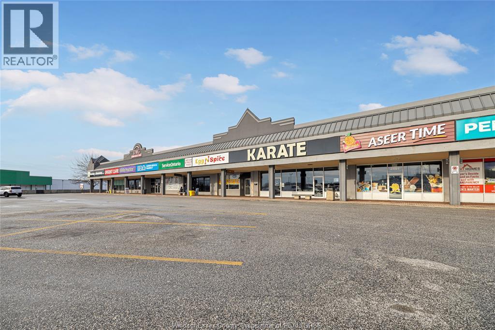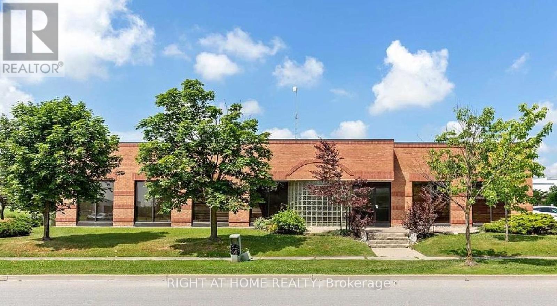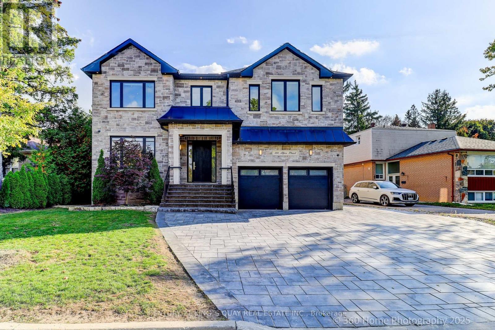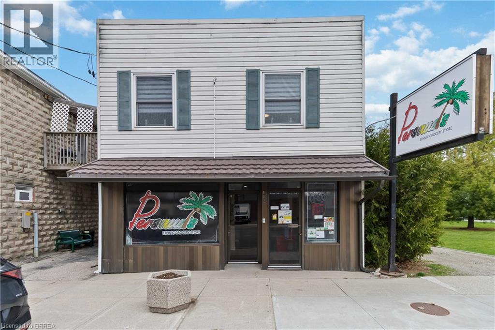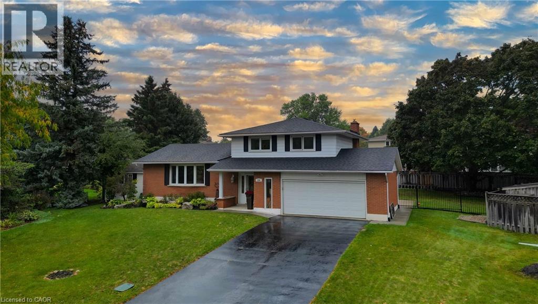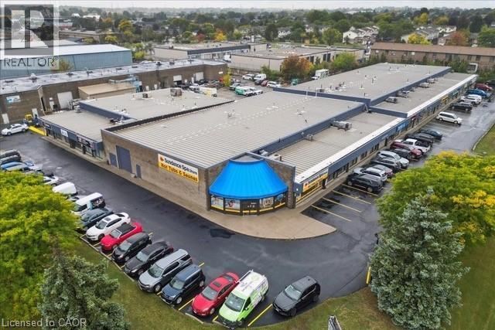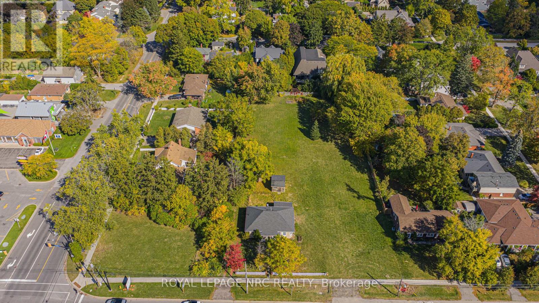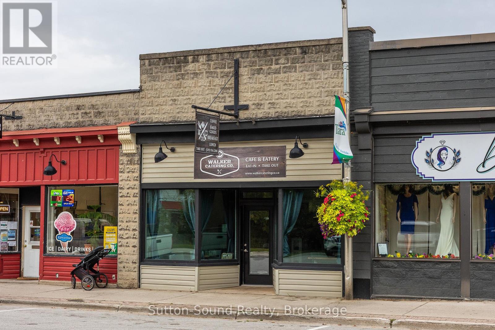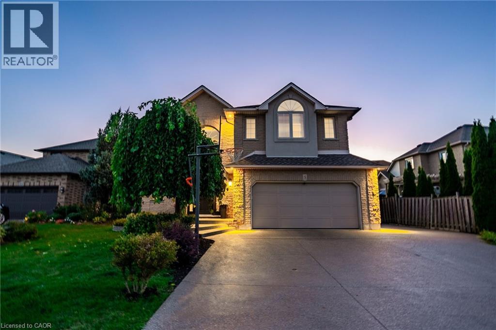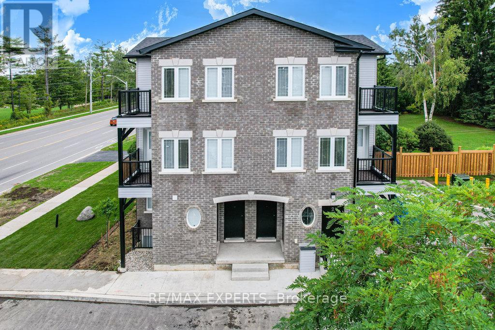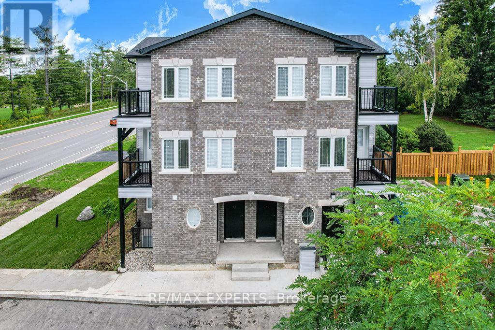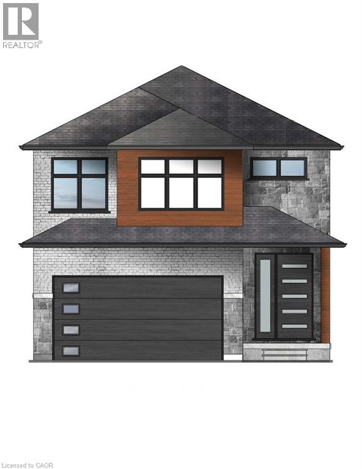350320 Concession A
Meaford, Ontario
GEORGIAN BAY WATERFRONT| 6.59 ACRES | PRIVATE LAGOON — A truly rare offering on the pristine shores of Georgian Bay. This extraordinary 6.59-acre waterfront property blends natural beauty, privacy, and high-end living in one complete lifestyle package. Tucked along a quiet stretch of shoreline, the property features its own protected private lagoon—perfect for boating, swimming, or simply enjoying life by the water. The fully renovated bungalow showcases over $500,000 in thoughtful upgrades, with every detail curated for comfort and timeless design. Soaring vaulted ceilings and expansive windows flood the open-concept living space with natural light and panoramic bay views. A stunning floor-to-ceiling stone fireplace anchors the living area, while the chef’s kitchen—with granite countertops, stainless appliances, and walk-in pantry—flows seamlessly into the main living and dining zones, ideal for entertaining. The primary suite retreat is complete with a spacious layout and an ensuite featuring double vanity, glass shower, and bidet. The walkout lower level presents two generously sized rooms; the larger, complete with a 3-piece ensuite, offers flexible space ideal as a guest suite or games room, while the second room is conveniently located near an additional full bathroom—perfect for hosting, hobbies, or extended family stays. Step outside to a tiered flagstone patio framed by perennial gardens and serene trails that meander through your private forested acreage down to the bay. With geothermal heating and cooling, a water softener and filtration system, and an oversized double garage, the home is as practical as it is beautiful. Located just minutes to Owen Sound, Leith, Coffin Ridge Winery, and Cobble Beach Golf Resort—and less than an hour to Blue Mountain—this is Georgian Bay waterfront living at its finest. (id:50886)
RE/MAX Twin City Realty Inc.
199 Ironwood Trail
Chatham, Ontario
**To be Built** Are you looking for a quality BRAND NEW construction home? ""The Willow"" model is a 2 Storey home with a double car garage, built by Maple City Homes Ltd. Built with high standards of craftsmanship, this home showcases the attention to detail that Maple City Homes is known for. Step inside to the spacious foyer, with a separate mudroom and closet to hide the kids shoes and backpacks. The kitchen is complete with a pantry, quartz countertops and patio doors leading to the covered porch. The large primary bedroom offers an ensuite bathroom with a large walk in closet. The laundry room can be found on the second level for added convenience. Build your home with Maple City Homes and enjoy an incredible list of inclusions — a fenced backyard, double-wide concrete driveway, front and rear yard sod, and a 7-Year Tarion Warranty. Plus, this home is ENERGY STAR® certified, which has the potential for lower utility bills and keeping your home more comfortable year-round. These photo's are from a previous listing and can be subject to change. (id:50886)
Royal LePage Peifer Realty Brokerage
1061 Elgin Mills Road E
Richmond Hill, Ontario
Attention Builders and Investors! Vacant Land for sale! Design and Drawing of a 5000 Sqft detached house is available. Can be sold together with Lot B and Lot C(0 Melbourne Dr.).** Full Legal Description: PART LOT 25, CONCESSION 2 MARKHAM, PART 4, PLAN 65R37040 TOWN OF RICHMOND HILL (id:50886)
Jdl Realty Inc.
2450 Bromus Path
Oshawa, Ontario
This is a ravine and corner unit that has an unobstructed view from three sides a beautiful Open Concept Tribute Community Built Home. The Bright Corner Unit Feels Like A Semidetached House. The Townhouse Backs Onto A Ravine. Lots Of Natural light, A Family Room, and 2 Wooden Decks.4 Bedrooms, around 1800 sqft. Townhouse. Walking Distance To the University Of Ontario Institute Of Technology & Durham College, Minutes From The 407. Nestled In A Family-friendly Neighbourhood Of Oshawa, This Ravine Corner Freehold Townhouse Has the Feel Of A Semi-detached Home And Has Charming 4 Bedrooms Which Offer A Perfect Blend Of Comfort And Modern Living. Boasting A Spacious Layout Across Multiple Levels And An Unblocked View From 3 Sides, This Home Is Designed To Accommodate The Needs Of A Growing Family Or Those Seeking Ample Space. (id:50886)
Homelife/miracle Realty Ltd
V/l Provincial Road
Tecumseh, Ontario
NO DEVELOPMENT CHARGES!, COMMUNITY STORMWATER RETENTION POND! UNLIMITED POTENTIAL WITH MANY USES! WELCOME TO OLD CASTLE BUSINESS PARK, ON the CORNER OF 8 CONCESSION AND PROVINCIAL ROAD, ADJACENT TO HUSKY TRUCK STOP, 401 EXIT AND HIGHWAY 3. LISTED AT $550,000 PER ACRE, 9,25 ACRES OF PRIME INDUSTRIAL/COMMERCIAL MIXED USE LAND FOR SALE ON A CORNER LOT. CLOSING 30 DAYS, LAST REMAINING PIECE IN SUBDIVISION. REGULATIONS/USES LOADED IN ATTACHMENTS, EMAIL SHADIHABIB@GMAIL.COM FOR MORE INFO. (id:50886)
RE/MAX Preferred Realty Ltd. - 584
75 Balaclava
Amherstburg, Ontario
Here is your chance to purchase a brand new affordable 2 sty semi home built by Coulson Design Build Inc. located on one of Amherstburg's beautiful streets walking distance to shopping, banks, church's, grocery, school's and so much more. Home offers approx. 1500sq' off living space plus a double garage with inside entry. Main flr offers large kitchen and eating area, living rm, dining area and a 2pc bath. 2nd lvl has 3 spacious bedrooms, master with walk in closet and a 3pc ensuite bath, 3rd bathroom bathroom, laundry room and ample storage. For the larger family, this home also has a full unfinished basement, rough in 4th bath to finish to your liking. Contact L/S for more info and a list of upgrades available. (id:50886)
RE/MAX Preferred Realty Ltd. - 586
64 Elysian Fields Circle
Brampton, Ontario
Welcome to your dream home in Brampton West! This stunning 4-bedroom, 3.5-bath residence sits on an oversized lot backing onto the lush Credit Valley Conservation area, where modern elegance meets natural serenity. A beautifully landscaped front yard leads to a covered porch and upgraded entryway. Inside, wide plank engineered hardwood floors flow throughout the main and upper levels, while oversized windows fill the open-concept great room and gourmet kitchen with natural light. The chef-inspired kitchen features beige shaker cabinetry, a designer tile backsplash, quartz countertops, a large island with breakfast bar, a butler’s pantry, and top-of-the-line appliances. Oversized patio doors open to a composite deck with glass railings, perfect for relaxing evenings by the fire table while enjoying tranquil greenspace views. Upstairs, the primary suite is a true retreat with a custom walk-in closet and a spa-like ensuite featuring heated floors, a glass-enclosed tiled shower, a freestanding jacuzzi tub, a double Carrara marble vanity, and a private water closet. Two bedrooms share a stylish Jack and Jill bath, while the fourth includes its own ensuite. The walk-out lower level with Dri-Core subfloor awaits your personal touch and opens to a covered patio overlooking a spectacular 12x27 saltwater pool with waterfall bowls, a Sunshelf, and custom LED lighting—ideal for summer days or starry nights. Every detail of this home reflects refined craftsmanship and thoughtful design. Nestled in one of Brampton’s most desirable neighborhoods, it offers easy access to top-rated schools, parks, golf, and more. This is more than a home—it’s a lifestyle. Picture summer BBQs on the deck, cozy nights by the fireplace, and unforgettable family moments by the pool. Don’t miss your chance to make this extraordinary property your forever home. Explore the digital brochure to discover all the exceptional upgrades and luxury features that make it truly remarkable. (id:50886)
Keller Williams Edge Realty
390 Martha Street
Burlington, Ontario
Commercial Retail space for lease in downtown Burltington. Ideally located in the heart of downtown Burlington, 776 square feet of office / retail space on the ground floor + 330 finished lower level space. Exterior Signage with great visibility. Ideal set up for salon or esthetics. Walking distance to the lake and other high traffic amenities. Tenant pays utilities and hydro. (id:50886)
Royal LePage Burloak Real Estate Services
2220 (#4) Four Mile Creek Road
Niagara-On-The-Lake, Ontario
Welcome home to this gorgeous 5 bedroom, 4 bath, New Build. Tucked away and hidden from the road, situated just 2 minutes from the beaches of Lake Ontario and Historic NOTL. Feels like you're living in a Hallmark movie! 18 ft ceilings welcome you into the front entrance with a floor-to-ceiling custom stone wood-burning fireplace, inviting you in to sit back and relax. A seamless flow from the expansive open concept main living room, kitchen and dining room, accented brilliantly by 6 authentic Niagara barn beams and an abundance of windows all around. Enjoy your morning coffee, looking out toward your own enchanting private forest, as you walk out onto your back patio (with heated floors), through the 12 ft kitchen patio doors. Comfort and elegance are all wrapped up in every detail of over 5500 sq ft of living space in this custom home. The spacious primary bedroom boasts a stunning 6 piece en-suite with shower for two, a bathtub + 2 sinks, a spacious walk-in closet, and 10 ft doors leading to your walk-out patio and private hot tub. In-floor heating throughout every room, basement, front & back porch. 3 Car garage, (with one drive through bay), wired-in for EV hookup. Finely detailed kitchen with stainless steel appliances, customized oak drawers and cabinets with quartz counters leading into a private butler's pantry complete with its own sink, dishwasher & high-quality oven. Main Floor Laundry, office and 2 piece powder room. This home was built with ICF foundation and walls for ideal temperature control. Above garage features 2 bedrooms with a shared 4 piece bathroom, and an open sitting/music room. The lower level with 2100 sq ft, includes a large rec room, 2 bedrooms, a 3 piece bath and the mechanical room. Almost an acre backing on the forest and 4 Mile Creek. The Perfect Location. This is a rare find, in the heart of Niagara wine country. The perfect layout for large family gatherings or a cozy night in with the kids. Completely custom. No detail spared. (id:50886)
RE/MAX Land Exchange Ltd
77 Balaclava
Amherstburg, Ontario
Here is your chance to purchase a brand new affordable 2 sty semi home built by Coulson Design Build Inc. located on one of Amherstburg's beautiful streets walking distance to shopping, banks, church's, grocery, school's and so much more. Home offers approx. 1500sq' off living space plus a double garage with inside entry. Main flr offers large kitchen and eating area, living rm, dining area and a 2pc bath. 2nd lvl has 3 spacious bedrooms, master with walk in closet and a 3pc ensuite bath, 3rd bathroom, laundry room and ample storage. For the larger family, this home also has a full unfinished basement, rough in 4th bath to finish to your liking. Contact REALTOR® for more info and a list of upgrades available. (id:50886)
RE/MAX Preferred Realty Ltd. - 586
1478 Westcott Unit# Upper
Windsor, Ontario
Nestled in a serene neighbourhood, 1478 Westcott Rd #Upper offers a renovated haven. Boasting two spacious bedrooms and a stylishly modernized bathroom, this residence emanates comfort and convenience. The unit features a thoughtfully designed layout, inviting ample natural light and a welcoming ambiance into the living spaces. Situated in a peaceful setting, residents can enjoy the tranquility of the surroundings while being conveniently close to local amenities. Perfect for those seeking a refreshed and updated living space in a desirable location, this property offers a harmonious blend of contemporary living and suburban charm. Utilities are in addition to the rent. Credit/Employment check plus first and last month's rent required. NOTE: Laundry is shared between both units. (id:50886)
RE/MAX Capital Diamond Realty
2469 Dougall Avenue
Windsor, Ontario
7462 SF – Prime Medical/Office Space in Busy Dorwin Plaza. Beautifully designed doctor’s office, perfect for starting a new practice or expanding an existing one. Located in the heart of a high-traffic residential area, offering excellent visibility and accessibility. Dorwin Plaza features a diverse tenant mix including offices, retail stores, restaurants, salons, and medical professionals — creating a strong referral network and steady foot traffic. Ample free parking, Excellent exposure on a busy corridor, Broad commercial zoning allowing for a wide range of uses CAMS additional. (id:50886)
RE/MAX Capital Diamond Realty
2556 Meadowpine Boulevard
Mississauga, Ontario
Rare Freestanding 10,109 sq. ft. building with extra square footage in 2nd storey loft, located in prime Meadowvale Business Park. Features impressive reception/waiting area, large boardroom, 11 executive offices, large sales floor, 5 private washrooms, gas fireplace, custom cabinetry, Bar area, spaciaous warehouse, kitchenette, outdoor patio facing Meadowpine located in a great area. Immediate access to Hwy 401/403/407 & all amenities. Ample parking, Ideal for professional offices or warehouse. (id:50886)
Right At Home Realty
386 Alper Street
Richmond Hill, Ontario
AAA Location! Newly built Custom-Designed detached house, located next to Bayview Ave and within the Bayview Secondary School district. The location offers great convenience - close to Richmond Green Sports Centre and Park, Costco, Home Depot, Walmart Supercentre, various supermarkets, shops, and restaurants. Easy access to Highway 404 within about 5-minutedrive.This exquisite 4+1 Bedroom, 5 Bathroom luxury home with Over 4000 SQFT Of Interior Living Space and features extensive investment in thoughtful design and practical upgrades, including heated floors, a built-in Yamaha sound system, and a security system equipped with 8 cameras.$$$ Spent On Interlock Driveway And Backyard Landscaping, Maintenance Free Composite Deck Boards & Aluminum Glass Railing. 10 FT Ceiling On Main Floor, 9 FT Ceiling On 2nd Floor And 8.5FT Ceiling On Basement. Equipped with premium KitchenAid appliances. All finishing materials are selected from premium or high-quality products such as TOTO one piece toilets, Hansgrohe faucets, Grohe shower system...*** Discover this rare gem - a home where elegance meets perfection. Don't miss your chance to own it!*** (id:50886)
Century 21 King's Quay Real Estate Inc.
112 King St Street
Burford, Ontario
Completely remodelled commercial retail space for lease in the heart of Burford’s downtown core. This unit has been extensively renovated with new drywall, modern flooring, and cosmetic updates throughout. The open layout at the front provides an ideal setting for retail, service, or professional use, while the rear portion includes a private office, storage area, and an updated two-piece commercial bathroom. A large basement offers additional storage for tenant use, and the space is serviced with forced-air gas heat and central air conditioning for year-round comfort. With excellent visibility, plenty of street parking right out front, and a location in a growing community just west of Brantford, this property presents an excellent opportunity for a wide range of commercial uses. (id:50886)
RE/MAX Twin City Realty Inc
298 Creighton Court
Waterloo, Ontario
Family living and outdoor entertainment at its best. Welcome to this spacious side-split home tucked away on a quiet cul-de-sac in a family-friendly neighbourhood. It is easy walking distance to a French Immersion K–6 school and some great parks for the kids. All with easy highway access. This home is the perfect blend of convenience and community. Inside, you’ll find 3+1 bedrooms and 2 bathrooms, offering space and flexibility for a growing family. The main level features an eat-in kitchen, large dining room that easily accommodates a table for 8—perfect for family gatherings - and a bright living room with bay windows that fill the room with natural light. Down a few steps is the family room with built-in wall unit, gas fireplace and sliding glass doors to the backyard. A great place for family movie night. The finished basement includes a rec room - ideal for family game night - along with an extra bedroom and plenty of storage. Love summer entertaining? This is the house for you. The backyard is a rare find in the city—an expansive, fully fenced outdoor oasis. Enjoy a large pool with pool shed and change room, a 22’ x 12’ wooden gazebo for shaded relaxation, plus a separate fully fenced lawn area with a shady tree and patio awning. There’s plenty of space for kids, pets, and your favourite outdoor games like cornhole or washer toss. This home is move-in ready and designed for both everyday living and entertaining—don’t miss your chance to make it yours! (id:50886)
Real Broker Ontario Ltd.
70 Unsworth Drive
Hamilton, Ontario
Well maintained and fully occupied Industrial building. (id:50886)
Royal LePage State Realty Inc.
223-227 Mary Street
Niagara-On-The-Lake, Ontario
Introducing a rare development opportunity in one of Canada's most prestigious communities. Located at 223-227 Mary Street, this 1.026-acre site is zoned with site-specific multi-residential zoning in place for a 41-unit, 4-storey apartment building making it an opportunity for developers and investors seeking a position in this historic town. Ideally situated just a short walk from Niagara-on-the-Lake's vibrant Old Town, this property offers the perfect balance of small-town charm and development potential. The groundwork is laid for a striking, thoughtfully designed residential building that caters to strong demand for luxury rentals or condominiums in the area. Walking distance to shops, restaurants, wineries, and the Shaw Festival. Municipal services available on site. High-demand market with limited future development supply. Whether you're a seasoned builder or a forward-thinking investor, this is a rare chance to shape the future of Niagara-on-the-Lakes residential landscape. Opportunities of this scale, readiness, and location are exceedingly limited. Development site in Old Town. (id:50886)
Royal LePage NRC Realty
10 Yonge Street N
Arran-Elderslie, Ontario
Welcome to this versatile commercial property with prime Main Street exposure in the charming village of Tara. Currently operating as a catering space, and formerly a restaurant, this property offers endless potential for your next business venture. Inside you'll find a functional layout with limited seating in the front, updated storage and work areas to the back, and two washrooms for convenience. A tidy, dry basement provides ample room for storage. The property has been well maintained, with the main flat roof replaced in 2021 and the back roof in good repair. Heating is provided by a gas furnace. An added bonus is the potential to re-establish a rear apartment, complete with space for an additional kitchen and 4-piece bathroom an excellent live-work opportunity for entrepreneurs looking to combine home and business in one location. Included in the sale are restaurant equipment and supplies, making this a turnkey opportunity for a bakery, café, pizza shop, or any creative venture you envision. While there is no dedicated parking, the excellent visibility and walkable location enhance accessibility for customers. Don't miss this chance to invest in a flexible commercial space with character, location, and multiple possibilities. (id:50886)
Sutton-Sound Realty
18 Konstantine Court
Hamilton, Ontario
Welcome to 18 Konstantine Crt, a beautifully maintained blend of elegance, functionality, and resort-style outdoor living. Nestled in a family friendly neighbourhood you're sure to fall in love with. The brick & stone exterior, stamped concrete driveway for 6 cars, and lush landscaping create timeless curb appeal. As you enter the foyer that touches the ceiling, you're greeted with ample natural light, highlighting all the beautiful features this home offers. The main lvl boasts an efficient layout that includes your laundry rm, a powder rm, and a business-ready office space that delivers on aesthetics. The living rm, with its abundance of windows, vaulted ceiling, and floor to ceiling mantel creating even more warmth. As you make your way to the kitchen and dining rm, you'll be able to enjoy the view of your stunning backyard. The gourmet kitchen will have you preparing your favorite meals with the double built-in ovens, gas cooktop, granite countertops, then proudly displaying them on the large island for all to enjoy. The beautiful central staircase leads you up to the primary bedrm with a stunning arched window overtop a cozy built-in bench, 5-pc ensuite, and a generous walk-in closet. Each of the complimentary bedrms come with ample closet space and hardwood floors and the use of the 4-pc bathrm. The basement, with its 1036 SQ/FT of finished living space, makes it a great option for a growing or multi-generational family. The basement's large living rm, full kitchen, dining rm, exercise rm, 4-pc bathrm, gas fireplace, ample storage space, and a separate entrance, all come together creating a dream in-law suite. The backyard oasis will have you entertaining family, friends, and the neighbourhood. Inground heated saltwater pool (Liner 21, Pump 23), several lounge areas for every comfort level, gazebo with a fireplace, pool cabana with a 2-pc bathrm, and a tranquil Koi Pond. A/C and Furnace Aug 25, roof. Don't miss your chance to make this stunning home yours! (id:50886)
RE/MAX Escarpment Frank Realty
1 - 426 Veterans Drive
Barrie, Ontario
Nestled in the heart of Barrie. Be the first to live in this newly constructed, modern 2-storysuite, featuring two bedrooms and two bathrooms. The suite boasts a sleek kitchen with stone countertops, engineered wood flooring, in-suite laundry, and a private balcony. The unit is separately metered, with its own air conditioner and furnace. Don't miss your chance to live in this sought-after neighbourhood right across the street from Trillium Woods P.S. This move-in-ready unit is perfect for those seeking comfort and convenience! - Tenant to pay all utilities. No smoking in the unit or on the premises. (id:50886)
RE/MAX Experts
3 - 426 Veterans Drive
Barrie, Ontario
Nestled in the heart of Barrie. Be the first to live in this newly constructed, modern 2-story suite, featuring two bedrooms and two bathrooms. The suite boasts a sleek kitchen with stone countertops, engineered wood flooring, in-suite laundry, and a private balcony. The unit is separately metered, with its own air conditioner and furnace. Don't miss your chance to live in this sought-after neighbourhood right across the street from Trillium Woods P.S. This move-in-ready unit is perfect for those seeking comfort and convenience! - Tenant to pay all utilities. No smoking in the unit or on the premises. (id:50886)
RE/MAX Experts
186 Cedardale Avenue
Stoney Creek, Ontario
STILL TO BE BUILT — This stunning custom home will soon rise in a well-established, mature Stoney Creek location. Designed with today’s modern lifestyle in mind, it features 4 spacious bedrooms and 3.5 baths. The open-concept main floor layout offers a private office space, a convenient mudroom/laundry room, and a large kitchen that flows into the family and dining areas. Step outside to a generous covered rear porch overlooking a pool-sized backyard — perfect for relaxing or entertaining. The home also includes a separate entrance to the basement, providing the flexibility for an in-law suite, multi-generational living, or a basement apartment for additional income. Floor plans can be modified to suit your specific needs, ensuring the home is tailored to you. Located close to schools, parks, and shopping, this property combines a desirable community setting with modern functionality. Subject to final severance approvals. (id:50886)
Exp Realty
Lower - 55 Foreht Crescent
Aurora, Ontario
Welcome to this beautifully maintained lower-level suite perfect for a young family moving from the city or mature adults looking to downsize without compromise. Enjoy your own private entrance, fully equipped kitchen, ensuite laundry, and modern 3-piece bathroom for ultimate comfort and convenience. This cozy home offers two well-sized bedrooms, one parking space, and sits in a quiet, family-friendly neighbourhood backing onto a serene park ideal for morning walks or relaxing evenings outdoors. Located within the Aurora High School district, and just minutes from the GO Station, shopping, and local amenities, you'll love the balance of peaceful living and easy access to everything you need. Move-in ready your next home awaits! (id:50886)
Homelife/romano Realty Ltd.

