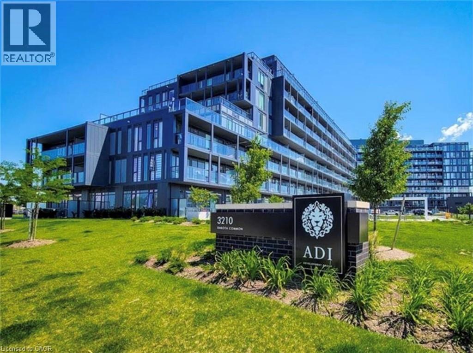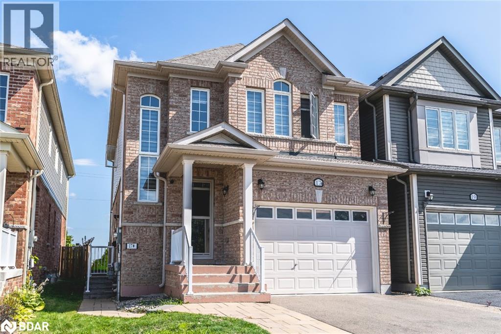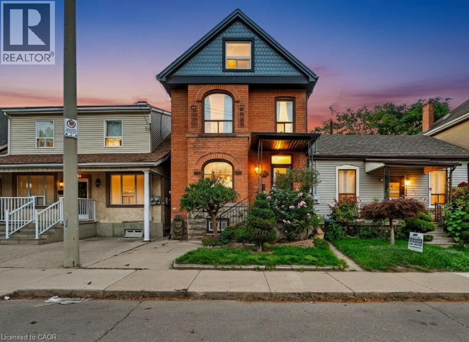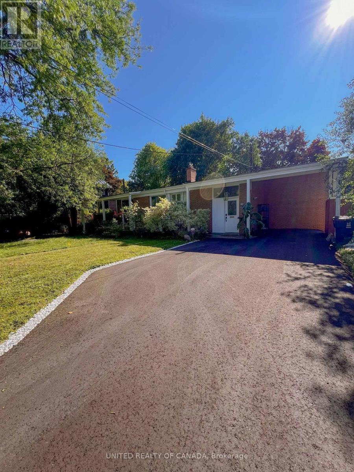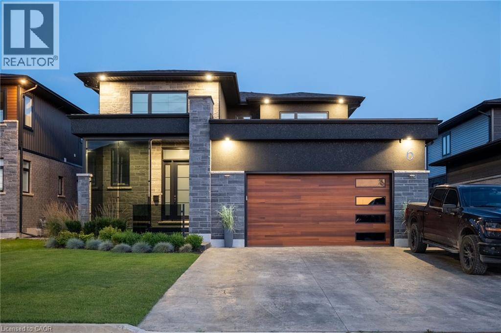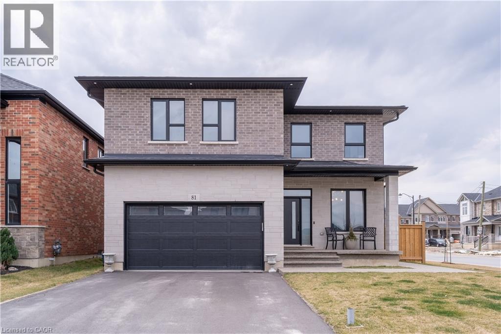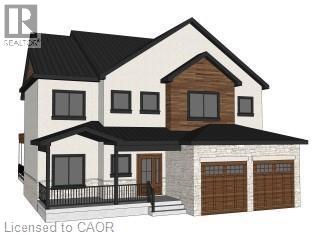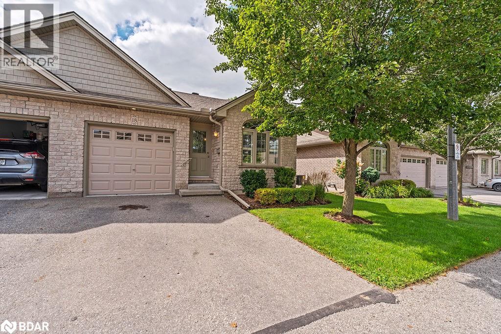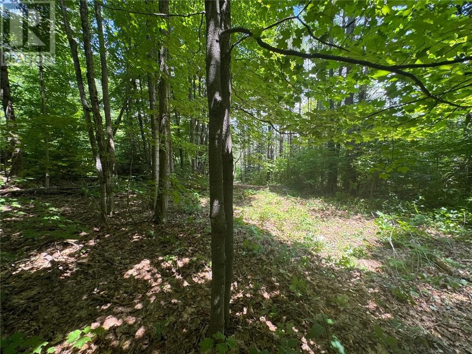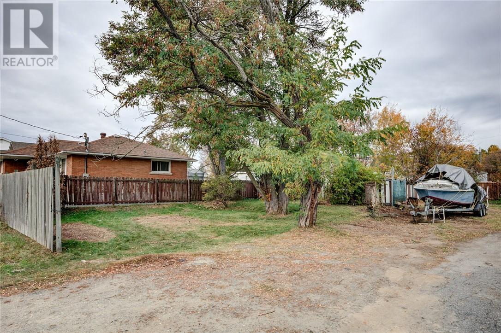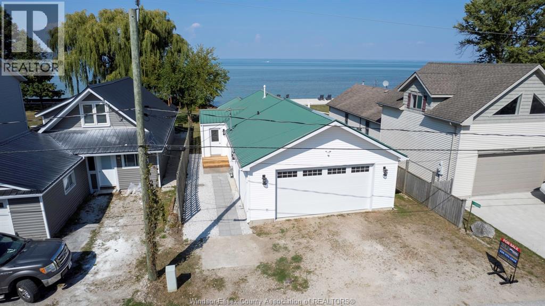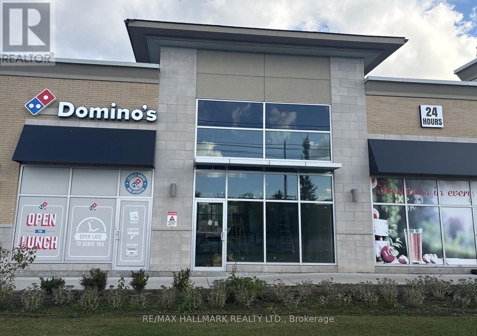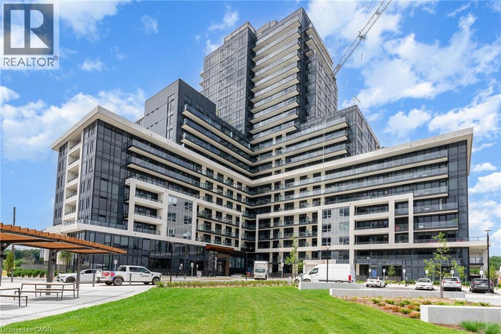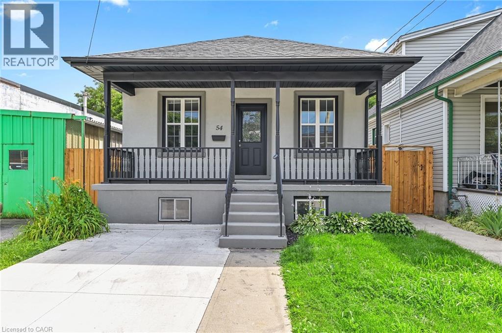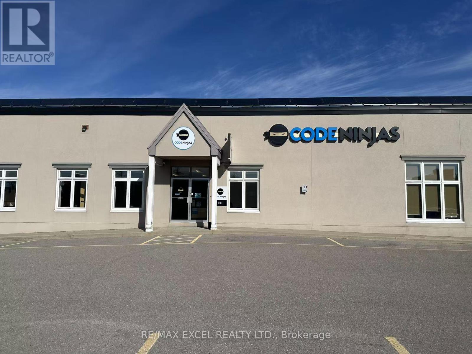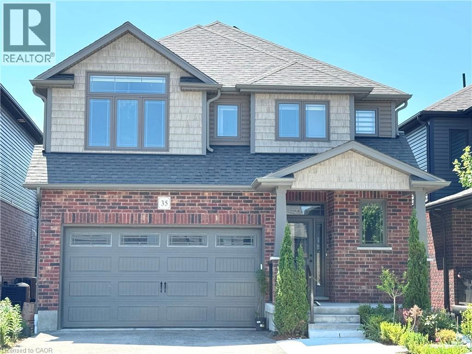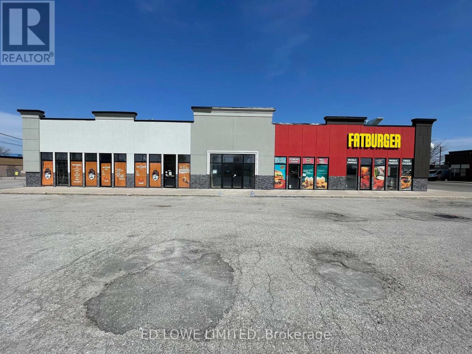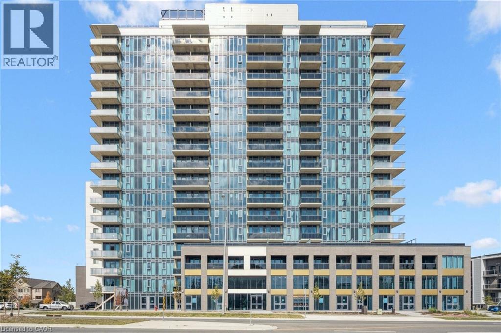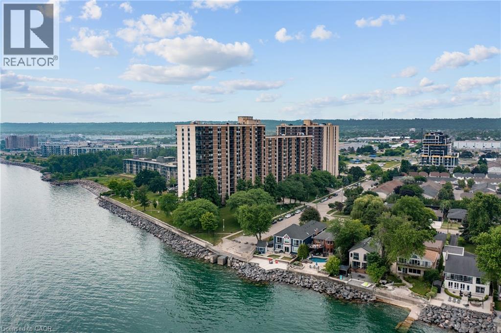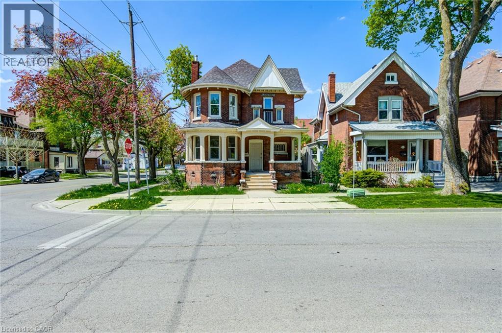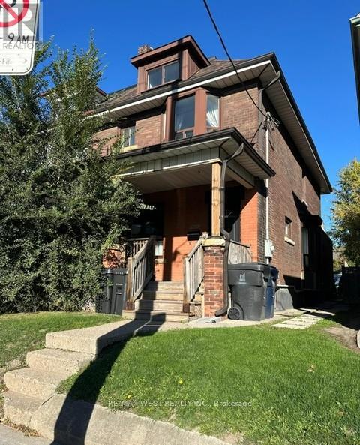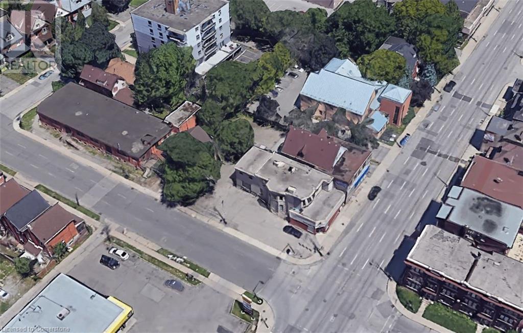3210 Dakota Common Unit# A401
Burlington, Ontario
Welcome to contemporary living at Valera Condos in Burlington! This bright and stylish 1-bedroom, 1-bath suite offers a functional open-concept layout with 9-ft ceilings and floor-to-ceiling windows that flood the space with natural light. The sleek kitchen features quartz countertops, stainless steel appliances, and ample cabinet space. Enjoy the spacious balcony with views. Thoughtfully designed for comfort and convenience, this unit includes in-suite laundry, 1 underground parking spot, and a storage locker. Valera offers resort-style amenities including a fitness centre, rooftop terrace, outdoor pool, party room and 24/7 concierge. Located just minutes from shopping, restaurants, parks, highways, and the GO Station. Perfect for first-time buyers, downsizers, or investors — don't miss your chance to own in one of Burlington’s most desirable communities! (id:50886)
Royal LePage Burloak Real Estate Services
17 Wagner Crescent Unit# Lower
Essa, Ontario
WELL-MAINTAINED BACHELOR SUITE WITH CONTEMPORARY FINISHES! Discover this all-inclusive, bright, and well-maintained lower-level bachelor-style suite with stylish finishes throughout. The sleek kitchen features stainless steel appliances, including a fridge, stove, microwave, and toaster, paired with timeless white shaker cabinetry, a tile backsplash, and a dual sink. A contemporary 3-piece bathroom features a glass shower and bold black fixtures, while an in-suite laundry area with a stacked washer and dryer, along with an extra closet, provides everyday convenience. Easy-care flooring and recessed lighting complete the space, with one parking spot, and all utilities covered except for the internet. Secure this well-maintained #HomeToStay and enjoy modern living made easy. (id:50886)
RE/MAX Hallmark Peggy Hill Group Realty Brokerage
23 Oak Avenue
Hamilton, Ontario
Welcome to this massive 2-story home offering space, comfort, and unbeatable convenience. Perfectly situated in a quante central location, this property provides easy access to shopping, schools, parks, and transit. Step inside to discover a generously sized main floor with an expansive layout ideal for entertaining or family gatherings. The main floor flows seamlessly from a spacious living area to a large kitchen and dining space, all filled with natural light. Upstairs, you'll find four well-appointed bedrooms and two full bathrooms, providing ample space for a growing family or guests. Whether you're looking for room to spread out or space to host, this home delivers it all. With its ideal location and impressive size, this home is a rare find – don’t miss your chance to make it yours! (id:50886)
Right At Home Realty
178 Three Valleys Drive
Toronto, Ontario
**Beautiful Semi-Detached 2-Story Home in Prime North York Loc. Nestled in a prem. North York loc., this stunning Property offers a serene and spacious living environment. It features a large lot that backs onto the picturesque Donalda Golf Club, providing a beautiful backyard view surrounded by nature. Recently reno. the home boasts high-quality hardwood floor, an elegant kitchen with prem. cabin., modern Stainless Steel Appl. and beautifully updated bath. This move-in-ready home also offers significant potential for further add-ons and major reno., allowing you to customize and expand to meet your needs.Loc. just steps away from top-rated schools, parks, quiet, family-friendly neighborhoods, also it offers easy access to the Don Valley Parkway, Highway 404, and Don Mills Road, making it an ideal spot for both convenience and future growth. (id:50886)
United Realty Of Canada
6 Cristallina Drive
Thorold, Ontario
One-of-a-kind executive custom home with luxury finishes situated in Niagara’s master-planned community of Rolling Meadows. Eye-catching curb appeal with beautiful stone and stucco exterior, glass-enclosed front porch, and landscaping. High-quality materials and workmanship are showcased upon entering the bright and welcoming foyer. Sleek modern kitchen has a large centre island with quartz waterfall countertops and built-in oversized fridge. Great room features a linear gas fireplace with mirrored surround. Display your favourite local wines in the stylish wine cellar beside the dining room. Contemporary staircase with glass railing to upper level. Primary bedroom has a walk-in closet, built-in storage, and 2-way gas fireplace. Spa-like 5-piece ensuite with soaker tub, walk-in tinted glass shower, and double vanity with quartz countertops. Three more bedrooms, a 5-pc main bath, and laundry room complete the upper level. Lower level is fully finished with recreation room with fireplace, state of the art exercise room, extra bedroom and full bath. Entertain to your heart’s delight in the private rear yard oasis with in-ground pool and concrete patio. World-class amenities within a 15-minute drive include wineries, golf, dining, shopping, Niagara Falls attractions, and quaint villages of Jordan & Niagara-on-the-Lake. Property is currently tenanted with monthly rent of $5,000. (id:50886)
Exp Realty
81 Homestead Way
Thorold, Ontario
Luxury custom home featuring 4 bedrooms and 3 baths on a premium corner lot in master-planned community of Rolling Meadows. Offering early 2,800 sq ft of modern living with high-quality finishes throughout. Large windows bring in plenty of natural light. Open-concept main level features spacious gourmet kitchen with massive island and walk-in pantry, family room with sleek gas fireplace, den, and powder room. Upper level features primary bedroom with 5-piece ensuite, 3 additional bedrooms, Jack and Jill bath, and convenient laundry. Plenty of storage space in unfinished lower level. Double garage, fully fenced rear yard, and concrete walkways and patio. World-class amenities within 15 minutes include wineries, golf, dining, shopping, Niagara Falls attractions, and quaint villages of Jordan & Niagara-on-the-Lake. Furnishings are partially available. (id:50886)
Exp Realty
103 Miles Road
Hamilton, Ontario
Luxury custom home to be built on premium treed country lot. Enjoy the peace and tranquility this home offers with all the amenities of city living just minutes away. Featuring transitional design with high-quality workmanship throughout. Work directly with the builder to choose your own finishes and make your dream home come to life! Upgrades available at reasonable prices. Builder is licensed by Tarion and new home warranty protection is included. (id:50886)
Exp Realty
510 Queensway W Unit# 18
Simcoe, Ontario
End Unit Townhome located in a peaceful community, backing onto green space. 2 Bedrooms on the main floor, 1 Bedroom in the finished basement that has large windows providing lots of natural light in the space. Additional 4 piece bathroom on lower level and loads of storage. Main floor living/dining area has hardwood floor and a Vaulted ceiling, sliding doors provide a beautiful view of the backyard and access to the deck. Garage access into the home. Laundry on the main floor for ease of use. This home has been very well cared for and the community is much loved and appreciated for its calm feel. End unit backing onto green space is rare to come to market. (id:50886)
Royal LePage Signature Realty
Pin 521800430
Seguin, Ontario
Large building lot just under 2 acres of land!! This property is 10 minutes south of parry sound and one minute off of hwy 400 in an unorganized township making property taxes appealing. Hydro is at the road with a driveway in place. Many maple trees on the property with high ground and no fill or blasting required. This property is also only a 5 minutes south walk to horseshoe lake with a beach and marina. Many atv and snowmobile trails as well. Don’t miss out on this great lot!!! (id:50886)
RE/MAX Crown Realty (1989) Inc.
3345 Falconbridge Highway
Garson, Ontario
Prime building lot in the heart of Garson. 50 x 120 building lot. R2-2 zoning ideal for multi family. On bus route. Seller indicates services at lot line, buyer to verify. (id:50886)
Royal LePage Realty Team Brokerage
Fc-4 - 253 King Street N
Waterloo, Ontario
This Burger Franchise is a well-established and high-performing quick-service restaurant brand known for its 100% Halal gourmet burgers, fresh toppings, and signature. Located in a prime, high-traffic area in Waterloos bustling university district, this location benefits from an energetic student and young professional demographic year-round. Surrounded by University of Waterloo, Wilfrid Laurier University, and Conestoga College campuses, the restaurant enjoys steady daily foot traffic and strong lunchtime and late-night demand. Situated in a vibrant indoor food hall, Burger Factory attracts a loyal crowd of students, staff, and local residents who frequent the space for convenient, quality meals in a casual atmosphere. The operation is fully fixtured and turnkey, ideal for experienced operators or first-time buyers looking to step into a recognized brand with consistent sales and a reputation for flavor, freshness, and value. (id:50886)
RE/MAX Realty Services Inc.
1564 Caille Avenue
Lakeshore, Ontario
Welcome to 1564 Caille Ave – Your Lakefront Retreat on Lake St. Clair! Live the dream just steps from Belle River’s best beach and the vibrant Belle River Marina! This beautifully updated 2-bedroom, 1-bathroom lakefront ranch is the perfect escape, offering breathtaking views of Lake St. Clair and a completely renovated interior and exterior. Step inside to the brand-new kitchen and bathroom, luxury vinyl plank flooring, and updated lighting throughout. Designed for worry-free living, the home includes a fully encapsulated crawl space, sump pump, and upgraded electrical. Year-round comfort is ensured with a new furnace, central air conditioning, and a tankless hot water system. The exterior has been just as meticulously updated – with new siding, eavestroughs, and a garage door. Enjoy morning coffee with serene lake views from your backyard, then take a short stroll to the beach or marina to soak in the best of Belle River’s waterfront lifestyle. With unbeatable proximity to swimming, boating, and waterfront dining, this turnkey home offers the ideal blend of comfort, convenience, and charm. Don’t miss your chance to own this move-in ready lakefront gem – where every day feels like a vacation! (id:50886)
RE/MAX Preferred Realty Ltd. - 585
10960 Goreway Drive
Brampton, Ontario
Location! Location! Prime Retail Leasing Opportunity In New Plaza In High Traffic Area W/ Great Window Exposure For Retail Signage! Excellent Opportunity For Retail, Restaurant And Food Use In An Under Supplied Area. Ideal Location For Qsr's. Plaza Anchored By Indian Grocery Store-Lots Of Parking! (id:50886)
RE/MAX Hallmark Realty Ltd.
3220 William Coltson Avenue Unit# 1702
Oakville, Ontario
This beautifully appointed, recently built two-bedroom, two-bathroom condo offers contemporary living in one of Oakville’s most desirable locations. Designed with style and convenience in mind, this modern residence provides access to an array of upscale amenities including a fully equipped fitness centre, a serene yoga and movement studio, and an elegant social lounge with an entertainment kitchen and indoor gathering area. Step up to the 13th-floor rooftop terrace to unwind or entertain while taking in panoramic views of the city and beyond. The lease includes an EV parking space, a locker, and Bell Fibe internet for added value. Perfectly located near premier shopping, top-rated schools, the Oakville GO Station, Highways 403 and 407, Oakville Trafalgar Hospital, Sheridan College, grocery stores, and a variety of popular restaurants and cafés — this condo offers the best of urban convenience in a connected and vibrant community. Book your private showing today and experience elevated condo living at its finest! (id:50886)
RE/MAX Escarpment Realty Inc.
54 Craigmiller Avenue Unit# Upper
Hamilton, Ontario
Charming bungalow upper main floor unit for lease with 3 bedrooms, 1 bathroom. Gorgeous chef's kitchen w's/s appliances, tiled backplash, sit-up breakfast bar peninsula. Open concept liv/din room w'modern feature wall & pot lights. 3 good sized bedrooms w'ample closet space, bright windows and vinyl flooring throughout. Walkout to backyard and deck space. Located close to all amenities; shopping, schools, public transit, restaurants and major highways. (id:50886)
RE/MAX Escarpment Realty Inc.
101 - 20 Upjohn Road
Toronto, Ontario
Business for sale without the property. Code Ninjas North York for Sale A Prime Investment Opportunity! Looking for a turnkey business in the education sector. Code Ninjas, a well-established U.S. children's coding franchise, is now available for sale in North York! Perfect for entrepreneurial immigrants and education investors. No experience required, We provide 6 months of comprehensive training. Strong demand Coding is now a mandatory subject, and AI-driven careers will require these skills in the next decade. Profitable & ready-to-run. Established teaching team, walk in and start making money! Spacious location 2,500 sq. ft. facility with a 10-year secure lease at $7,350/month (includes TMI & utilities). Lots parking space Convenient for parents and students. (id:50886)
RE/MAX Excel Realty Ltd.
35 Loxleigh Lane Unit# B
Breslau, Ontario
Experience the perfect combination of modern comfort and convenient location in this beautifully renovated home with stainless steel appliances and ensuite laundry. Recently updated throughout, the interior offers a fresh and inviting living space. Ideally situated between Waterloo and Guelph, this property provides east access to both cities while enjoying the peaceful charm of a smaller community. (id:50886)
Coldwell Banker Peter Benninger Realty
A2 - 535 Bayfield Street
Barrie, Ontario
1350 s.f. of ideal space for any kind of office or retail use. Common area washrooms, hallways. Close to shopping, retail, restaurants, and Hwy 400. Located adjacent to Tim Horton's with hundreds of cars a day through the lot. Signage and parking available. $25/s.f./yr + $15/s.f./yr TMI + utilities. Yearly escalations on net rent. (id:50886)
Ed Lowe Limited
1442 Highland Road W Unit# 906
Kitchener, Ontario
In Highland West, NUVO serves as the final, bold architectural chapter in the Avalon community. Rising tall with approximately 215 units across 16 stories, this modern apartment tower reflects dedication to comfort and sleek design. This HAVEN 1 bedroom, 1 bath model features 9' ceilings, stainless steel appliances, modern two-toned cabinetry, floor-to-ceiling windows, and a private balcony. Residents enjoy resort-style amenities such as a four-seasons rooftop pool, party room, indoor food hall, games room, theatre, and pet-care facilities like a pet relief area and dog wash station. Conveniently located steps from shopping, dining, parks, universities, and Highway 8, NUVO puts everything within reach, blending elevated style with community-focused design. (id:50886)
Royal LePage Wolle Realty
500 Green Road Unit# 218
Hamilton, Ontario
Welcome to 500 Green Road Unit 218 at The Shoreliner! Offering vacant possession, this spacious 2+1 bedroom, 2 bathroom condo features a bright, open layout with a private balcony overlooking the gardens. Ideally located just steps from the elevator and stairs, the unit offers convenient access, generous room sizes, and low-maintenance living. Condo fees include all utilities plus resort-style amenities such as an outdoor pool, hot tub, sauna, gym, BBQ area, workshop, and party room. Situated minutes from the new Confederation GO Station, shopping, schools, lakefront trails, and the QEW, this is an excellent opportunity to enjoy carefree living in one of Stoney Creek’s most desirable waterfront communities! (id:50886)
RE/MAX Escarpment Realty Inc.
200 Park Avenue Unit# Upper
Brantford, Ontario
Welcome to this charming and updated 2-bedroom, 1-bath apartment located in the desirable Terrace Hill/E & N Wards neighbourhood. This bright and spacious unit features a private entrance, convenient in-suite laundry, and access to a large upper deck—perfect for relaxing or entertaining outdoors. With public transit right at your doorstep, commuting is a breeze. Available for immediate possession, this inviting home is ready for you to move in and enjoy right away! (id:50886)
Keller Williams Complete Realty
Lower - 563 Ossington Avenue
Toronto, Ontario
Great Location!Ossington Just North Of College; Spacious Lower Level 2 Bedroom Apartment With Large Family Room & Kitchen Area; Few Mins To Ossington Subway Station, College St, Little Italy And Steps Away From Harbord St, Easy Access To Uoft And Downtown Business District. Walk To Trendy Shops And Restaurants. Additional $150 Per Month For Utilities. (id:50886)
RE/MAX West Realty Inc.
583 Main Street E
Hamilton, Ontario
Well maintained unit with excellent exposure on Main St E. Convenient access to public transportation and ample parking. Perfect for retail, industrial, office, or medical use. Offers truck-level loading. Unit is spread over two floors and no elevator – 1,900 SF on main floor & 1,300 SF basement. (id:50886)
Colliers Macaulay Nicolls Inc.
583 Main Street E
Hamilton, Ontario
Well maintained unit with excellent exposure on Main St E. Convenient access to public transportation and ample parking. Perfect for retail, industrial, office, or medical use. Offers truck-level loading. Unit is spread over two floors and no elevator – 1,900 SF on main floor & 1,300 SF basement. (id:50886)
Colliers Macaulay Nicolls Inc.

