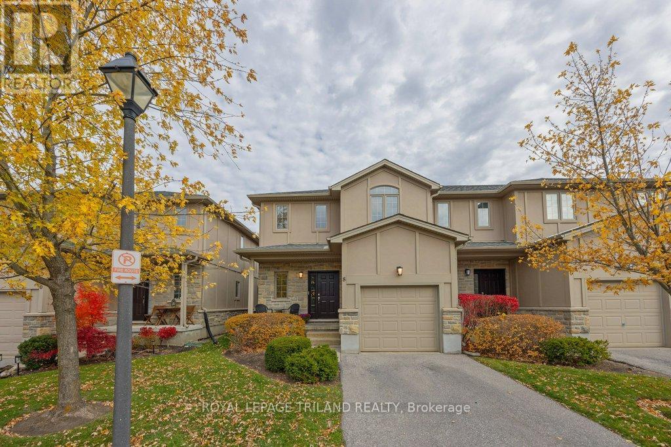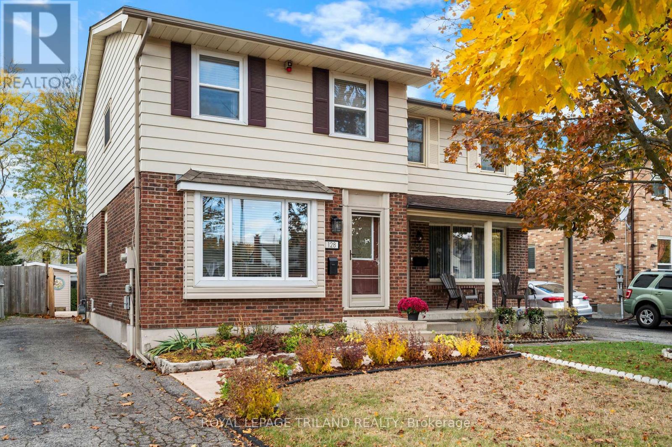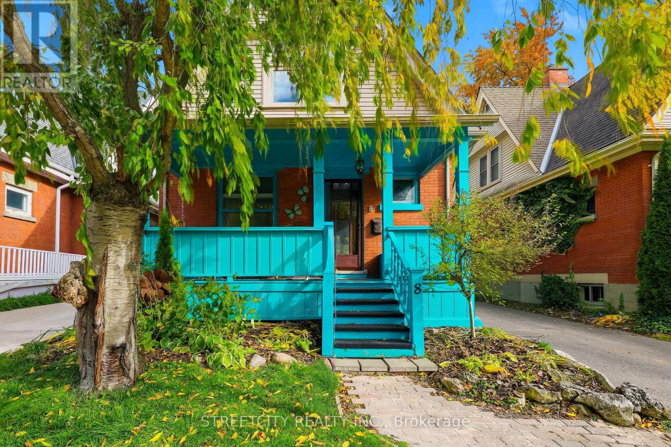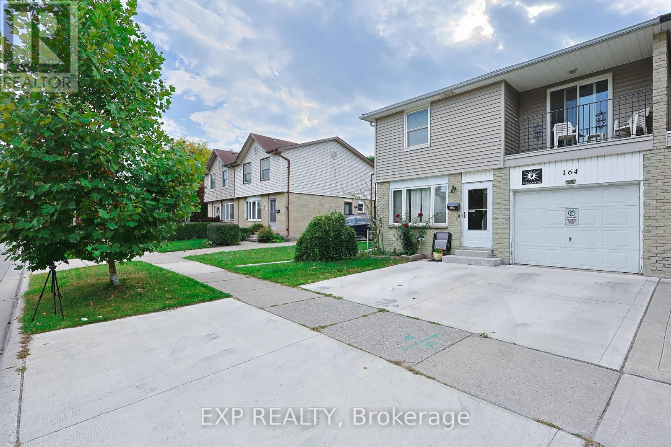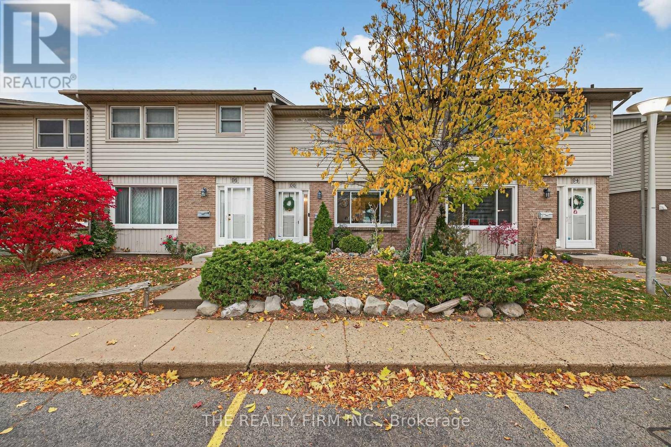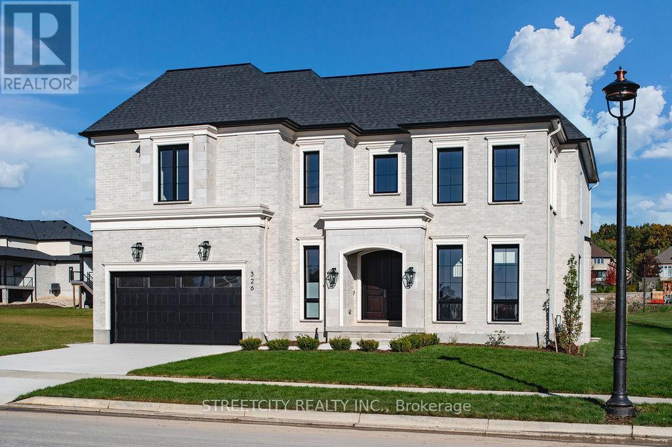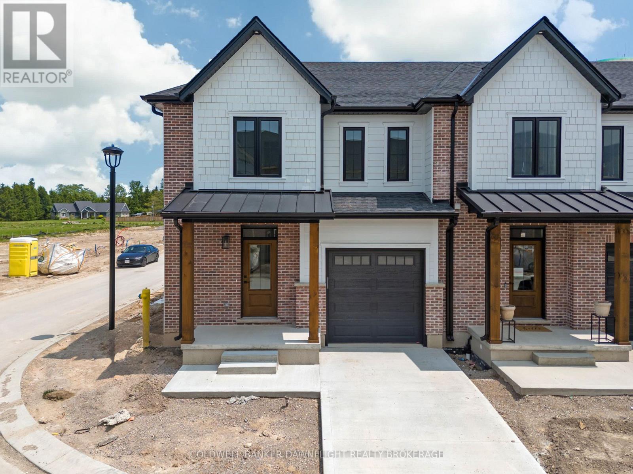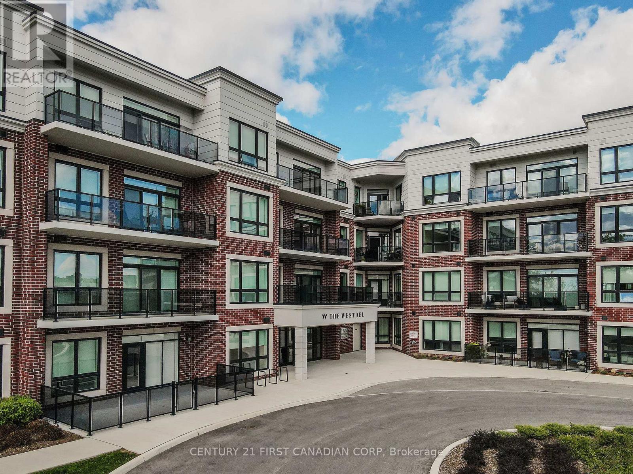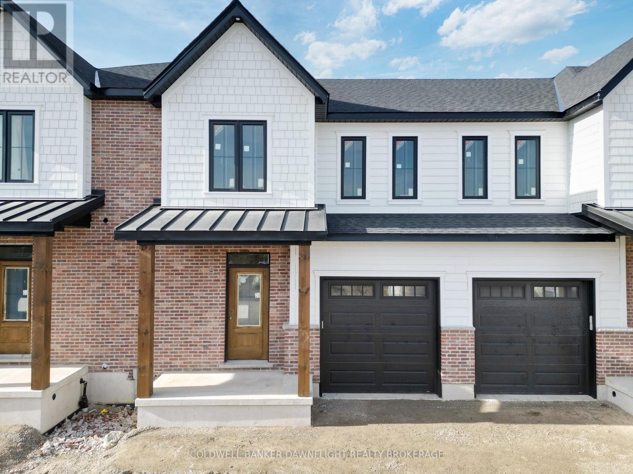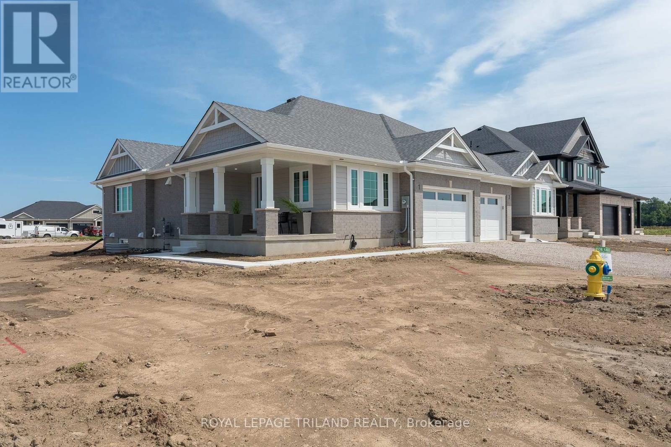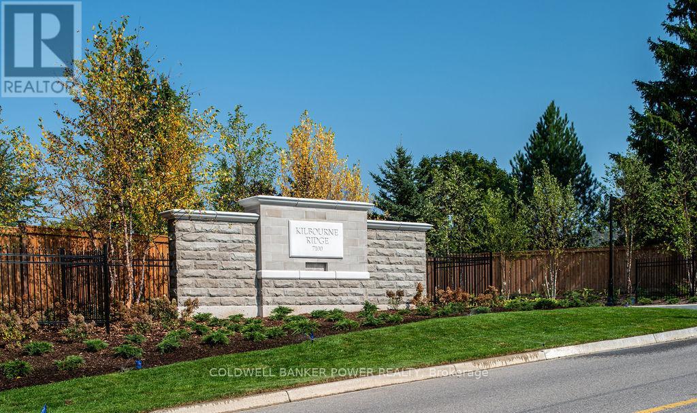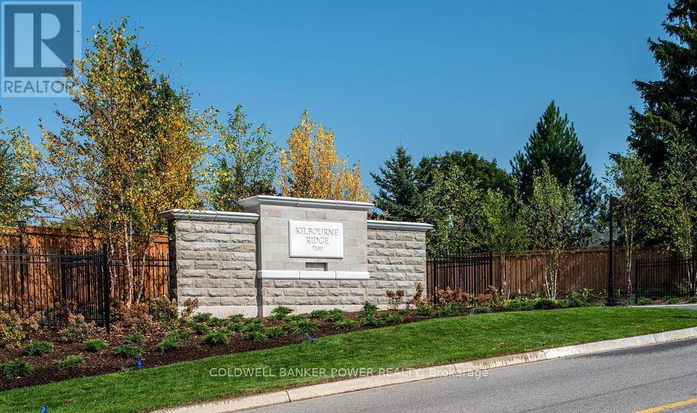8 - 2089 Beaverbrook Avenue
London North, Ontario
Freshly updated, full of light, and ready for your next chapter. Tucked in the heart of Hyde Park, you'll find this bright and inviting end-unit condo. The spacious entryway with ample closet space & powder room, leads you into a sunlit, open-concept living, dining, and kitchen area - perfect for entertaining or everyday living. The recently updated kitchen features a large pantry and freshly painted cabinets, giving it a modern & refreshed feel. This home is carpet free as it features low maintenance hard surface flooring throughout. Upstairs, the large primary bedroom provides a comfortable retreat with a 3-pc ensuite alongside two additional bedrooms and convenient second floor laundry. Downstairs, you'll find a spacious family room with a rough-in for a wet bar; the perfect spot for movie marathons or game nights with friends. There is also a bonus nook, perfect for a den, hobby or play room. The backyard offers a spacious deck, with lots of room for seating and dining, a natural gas line for a BBQ - a perfect spot for an outdoor kitchen. Close to shopping, restaurants, parks, and schools - this move-in-ready condo combines comfort, function, and location. (id:50886)
Royal LePage Triland Realty
128 Garland Lane
London East, Ontario
NO CONDO FEES! Absolutely beautiful, fully move-in-ready 3 bedroom, 2 bathroom semi-detached home with a finished basement located on a quiet, family-friendly street with an exceptionally deep, beautifully landscaped backyard. From the moment you arrive, you'll notice the pride of ownership throughout with stamped concrete, lovely gardens, and parking for up to four cars welcome you home. Step inside to a bright, spacious living room featuring pot lights and a stunning custom wall unit. The space is open concept to a dining area with three large windows that pours in natural light. The entire home is 100% carpet-free for easy maintenance. The kitchen offers plenty of counter and cabinet space, a large pantry, a tile backsplash, and modern appliances (2-3 years old). Use the dishwasher and wash extra large pots in the oversized Blanco sink with a window overlooking your gorgeous backyard, perfect for keeping an eye on kids or pets at play. Upstairs, the primary bedroom impresses with a double closet plus an additional walk-in closet and two large windows. Two additional good-sized bedrooms and a full bath with tub complete the upper level. While the home does have central air, each bedroom also features a new ceiling fan for additional comfort. The backyard is an entertainer's dream. It's deep, fully fenced, and beautifully landscaped with gardens, a large grassy area, stamped concrete patio, wood deck spanning the house, and storage shed. Located in a highly walkable area just minutes from everything you need. It's less than 1 km to Argyle Mall (Walmart, Staples, Winners etc.) plus Canadian Tire, Home Depot, restaurants, churches, and schools all within walking distance. Another big highlight is East Lions Community Centre being just over a kilometer away featuring an aquatic centre, double gymnasium, and outdoor tennis, pickleball, and basketball courts. Act now! This gem won't be on the market for long! (id:50886)
Royal LePage Triland Realty
8 Bellevue Avenue
London South, Ontario
Welcome to your storybook home in the heart of Old South, where timeless character meets modern comfort. Nestled just a short stroll away from the charm of Wortley Village, this 1.5 storey gem invites you to fall in love from the moment you step onto the covered front porch. Picture morning coffees, gentle breezes, and laughter spilling out into the neighbourhood. This is the kind of home where memories are made.Inside, warmth and character shine through original stained glass windows. The main level has been freshly painted, creating a light, welcoming space that feels both nostalgic and renewed. A beautifully renovated kitchen blends classic charm with modern touches, perfect for gatherings with family or friends. The updated upper bathroom brings serenity to daily life with fresh finishes and thoughtful design. Four well sized bedrooms provide space for families of all sizes. A new roof (2025) and furnace (2023) bring peace of mind. See for yourself that this is a house where every corner holds a little magic. (id:50886)
Streetcity Realty Inc.
164 Augusta Crescent
London South, Ontario
Attention First Time Home Buyers or Savvy Investors! Welcome to 164 Augusta Crescent London ON, perfectly located in the heart of White Oaks. This inviting 3-bedroom, 1.5-bath semi-detached home is designed with families in mind. Balcony off the Master Bed Room. Inside entry through garage is also available. Enjoy being close to schools, shopping, community centres, the library, public transit, 401 and more. Recent updates include laminate vinyl flooring (2025) and shingles (2020), New Furnace installed in Nov 2025, adding extra value and peace of mind. Living Room window and kitchen window replaced in 2024. Single car garage with 2 vehicle driveway is an added feature. Life time, money back warranty and transferable Leaf Filter Gutter Protection installed in 2024. Don't miss the opportunity to make this beautiful home yours! (id:50886)
Exp Realty
96 - 690 Little Grey Street
London East, Ontario
Park Central Mews presents unit 96 at 690 Little Grey Street! This is a well-maintained townhome offering 3 bedrooms and 1.5 bathrooms, ideal for a variety of buyers. The main level features a convenient 2-piece powder room, an expansive living room with patio doors leading to a private, low-maintenance backyard, and a galley-style kitchen with ample cabinetry and a built-in dining nook. Upstairs, you'll find three bedrooms including a spacious primary with large walk-in-closet and a 4-piece bathroom. The finished lower level adds valuable living space with a large rec room and a functional laundry & storage area. This complex is conveniently located close to downtown, Victoria Hospital, shopping, dining, parks and schools. All of this wrapped into a quiet, low-maintenance lifestyle perfect for professionals, investors, FTHBs, and downsizers. Updates include furnace, AC, and owned HWT (approx. 2020), upper-level laminate flooring (approx. 2021); basement flooring (approx. 2018); Doors 2017; Roof - 2020; Insulation in attic - 2022. Move right in! (id:50886)
The Realty Firm Inc.
326 Manhattan Drive
London South, Ontario
Priced with more than $300,000 in builder discounts!!!Exceptional Custom Home by Mapleton Homes in Boler HeightsWelcome to this thoughtfully designed Executive property by MapletonHomes, nestled on a spacious 66 x 144 pool-sized lot in the prestigious Boler Heights community. Created for modern families who valuecraftsmanship, comfort, and timeless style, this 4-bedroom, 4-ensuite residence blends elegance with everyday livability.TheRenaissance-inspired exterior showcases a refined mix of stone, stucco, and brick. Inside, a grand front entry reveals custom porcelainflooring and 10ft high flat ceilings and 8ft door heights detailed with crown molding and sophisticated millwork throughout.The open-conceptmain floor offers flow and functionality while maintaining cozy, well-defined spaces. At the centre of the home is a chefs kitchen with customcabinetry, integrated Dekton countertops and backsplash, reeded-glass upper cabinets, and a custom hood. Bronze-glass metal screens framethe dining area, adding a modern design touch. Upstairs, boasts 9ft ceilings with 8ft door heights throughout, the light-filled primary suitefeatures double doors, a designer dressing room with floor-to-ceiling cabinetry, and a spa-like 5-piece ensuite with porcelain tile and anarched-glass shower enclosure. Three additional bedrooms each offer their own private ensuite, each with carefully curated finishes, includingstandout tilework.A private main-floor office, spacious laundry with V-groove cabinetry, and an unfinished lower level with 9 ceilings andlarge windows offer space to grow. The covered back patio and concrete drive complete the package.Includes Tarion Warranty, Survey, andHST. Experience a higher standard of living where luxury feels like home. (id:50886)
Streetcity Realty Inc.
17 - 147 Scotts Drive
Lucan Biddulph, Ontario
DON'T DELAY...ASK ABOUT BUILDER INCENTIVES FOR SALES BEFORE 2026! Welcome to 145 Scotts Drive unit 17 in phase 2 of the Ausable Fields development by the Van Geel Building Co, which is just steps away from the Lucan Community Centre that is home to the hockey arena, YMCA daycare, public pool, baseball diamonds, soccer fields and off the leash dog park. The Carver plan (1640 sqft) is a red brick two story freehold townhouse that features an attached one car garage, concrete laneway, open concept kitchen and living room plus a 2pc powder room. The second floor includes a spacious primary bedroom with large walk-in closet, ensuite with double vanity and tile shower, two additional bedrooms, 4pc main bath and laundry room. All bathrooms and kitchen include quartz countertops and hardwood floors on the main and upstairs hallway, with two colour/design packages to pick from. Basement finishing and Whirlpool or Kitchen Aid appliance packages are optional. This is an end unit, to be built and is also available in the Willow Package. Note-Listing prices vary due to the location within the development. (id:50886)
Coldwell Banker Dawnflight Realty Brokerage
110 - 1975 Fountain Grass Drive
London South, Ontario
Welcome to your new home in the heart of Warbler Woods! Built by Tricar, a trusted builder known for quality construction, this full concrete and beautiful red brick building offers style, comfort, and peace of mind. This bright and spacious 2-bedroom + den, 2-bath condo features hardwood flooring throughout, quartz countertops, stainless steel appliances, Kohler plumbing fixtures, and a linear fireplace that adds warmth and character to the open living space. Step outside to your massive 300+ sq. ft. terrace - the perfect spot for morning coffee or summer entertaining. Enjoy fantastic building amenities including a fitness center, theatre room, lounge, and guest suite. The community here is warm, welcoming, and full of great neighbours. Modern design, premium finishes, and Tricar quality - this is the perfect place to call home! Open Houses occur every Tuesday through Saturday 12-4pm. Please check in at our sales office located in building 2, or call listing agent to let us know you are here 519-280-7421. (id:50886)
Century 21 First Canadian Corp
18 - 147 Scotts Drive
Lucan Biddulph, Ontario
DON'T DELAY...ASK ABOUT BUILDER INCENTIVES FOR SALES BEFORE 2026! Welcome to phase two of the Ausable Fields Subdivision in Lucan Ontario, brought to you by the Van Geel Building Co. The Harper plan is a 1589 sq ft red brick two story townhome with high end finishes both inside and out. The main floor plan consists of an open concept kitchen, dining, and living area with lots of natural light from the large patio doors. The kitchens feature quartz countertops, soft close drawers, as well as engineered hardwood floors. The second floor consists of a spacious primary bedroom with a large walk in closet, ensuite with a double vanity and tile shower, and two additional bedrooms. Another bonus to the second level is the convenience of a large laundry room with plenty of storage. Every detail of these townhomes was meticulously thought out, including the rear yard access through the garage allowing each owner the ability to fence in their yard without worrying about access easements that are typically found in townhomes in the area. Each has an attached one car garage, and will be finished with a concrete laneway. These stunning townhouses are just steps away from the Lucan Community Centre that is home to the hockey arena, YMCA daycare, public pool, baseball diamonds, soccer fields and off the leash dog park. Note-Listing prices vary due to the location within the development. (id:50886)
Coldwell Banker Dawnflight Realty Brokerage
1 Harrow Lane
St. Thomas, Ontario
Welcome to 1 Harrow Lane in the desirable Harvest Run community of St. Thomas! The Rockwood by Doug Tarry Homes has been thoughtfully crafted with the downsizer in mind. Step onto the inviting covered front porch and into a bright foyer. Just off the entrance is a cozy den, perfectly suited for a home office,, dining area or quiet reading space. To the left, you'll discover a stunning open-concept kitchen, complete with quartz countertops and a breakfast bar island. The kitchen flows effortlessly into the spacious great room, creating a warm and airy atmosphere with gorgeous windows. Tucked just behind the kitchen, a stylish butler's pantry leads to the mudroom, which includes convenient main floor laundry and a powder room for guests. Off the great room, the primary bedroom provides a private sanctuary with walk-in closet and sleek 4-piece ensuite. The finished basement offers incredible additional living space, featuring a large rec room, a full 3-piece bathroom, and a generously sized second bedroom with its own walk-in closet, ideal for guests or extended family. Why choose Doug Tarry? Not only are all their homes Energy Star Certified and Net Zero Ready but Doug Tarry is making it easier to own your home. Reach out for more information on the current Doug Tarry Home Buyer Promo! Don't hesitate and make 1 Harrow Lane your new home today! (id:50886)
Royal LePage Triland Realty
Lot 4 - 7100 Kilbourne Road
London South, Ontario
Kilbourne Ridge Estates is an intimate new development in the heart of Lambeth, featuring just 10 oversized lots in a vacant-land condominium setting. This exclusive community offers the feel of private estate living in a mature, established neighborhood, surrounded by existing trees and beautifully designed landscaping, you'll appreciate the serenity of a mature setting, free from the noise and activity often found in growing subdivisions.. Each unique lot boasts impressive frontages ranging from 80 to 100 feet, providing ample space for your custom home. Buyers have the freedom to choose their own builder while following professionally curated architectural and landscape design guidelines that maintain a cohesive "European Country" aesthetic. This bespoke building experience ensures long-term value for owners and preserves an upscale streetscape. Surrounded by mature trees and the natural beauty of the Dingman Creek corridor, Kilbourne Ridge Estates is just minutes from shopping, restaurants, schools, and major highways, offering a lifestyle of privacy, elegance, and seamless access to everything London has to offer. (id:50886)
Coldwell Banker Power Realty
Lot 9 - 7100 Kilbourne Road
London South, Ontario
Kilbourne Ridge Estates is an intimate new development in the heart of Lambeth, featuring just 10 oversized lots in a vacant-land condominium setting. This exclusive community offers the feel of private estate living in a mature, established neighborhood, surrounded by existing trees and beautifully designed landscaping, you'll appreciate the serenity of a mature setting, free from the noise and activity often found in growing subdivisions.. Each unique lot boasts impressive frontages ranging from 80 to 100 feet, providing ample space for your custom home. Buyers have the freedom to choose their own builder while following professionally curated architectural and landscape design guidelines that maintain a cohesive "European Country" aesthetic. This bespoke building experience ensures long-term value for owners and preserves an upscale streetscape. Surrounded by mature trees and the natural beauty of the Dingman Creek corridor, Kilbourne Ridge Estates is just minutes from shopping, restaurants, schools, and major highways, offering a lifestyle of privacy, elegance, and seamless access to everything London has to offer. (id:50886)
Coldwell Banker Power Realty

