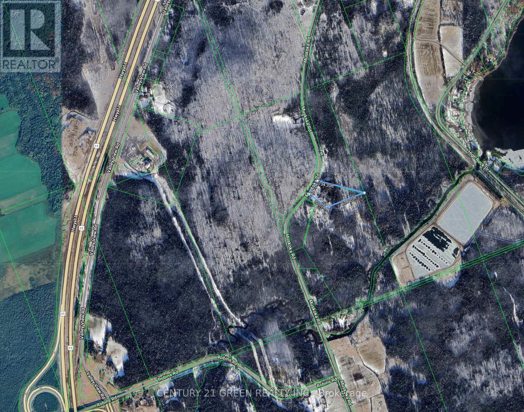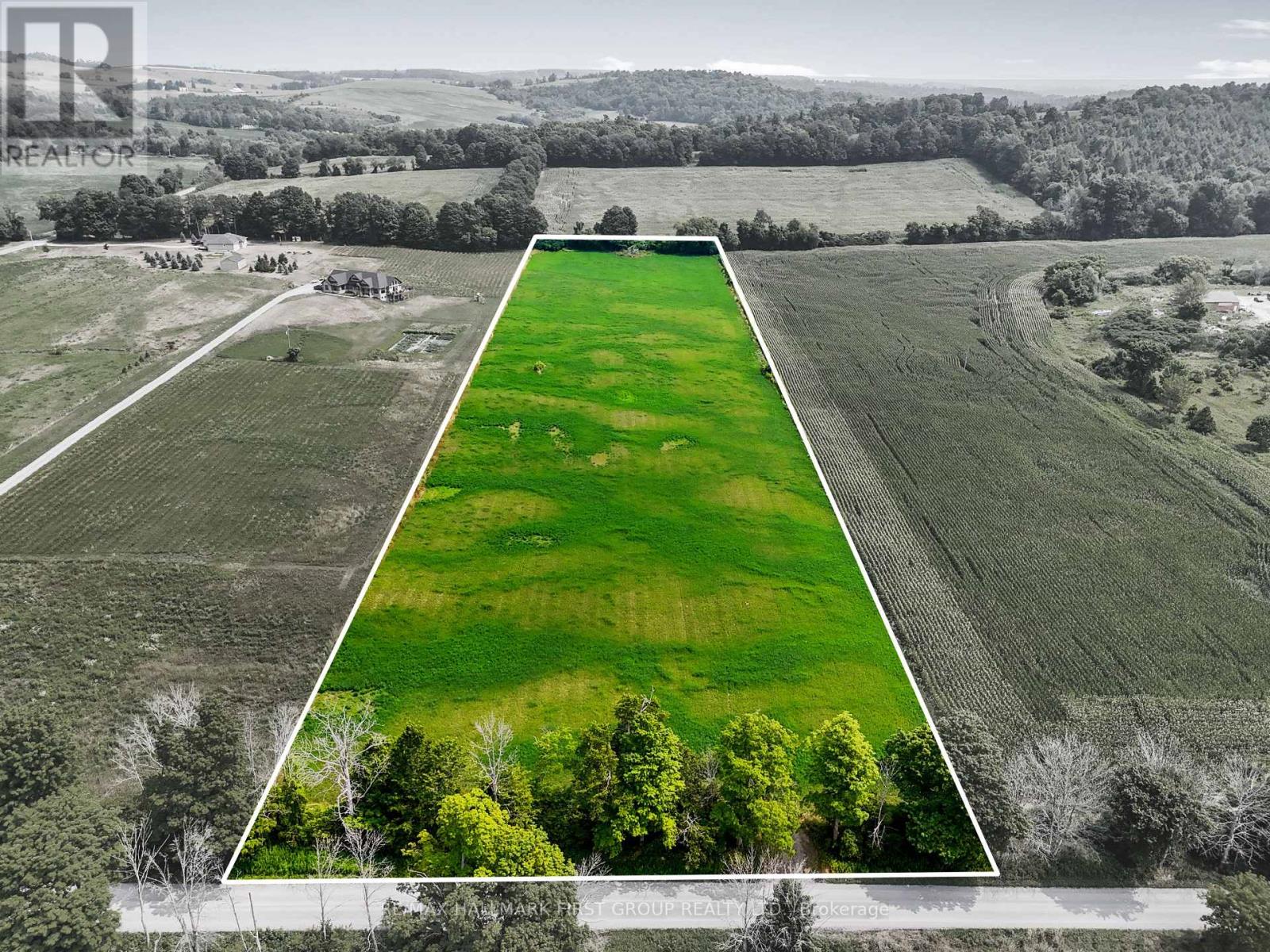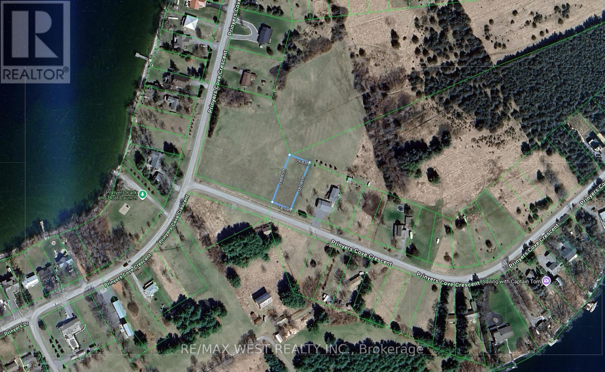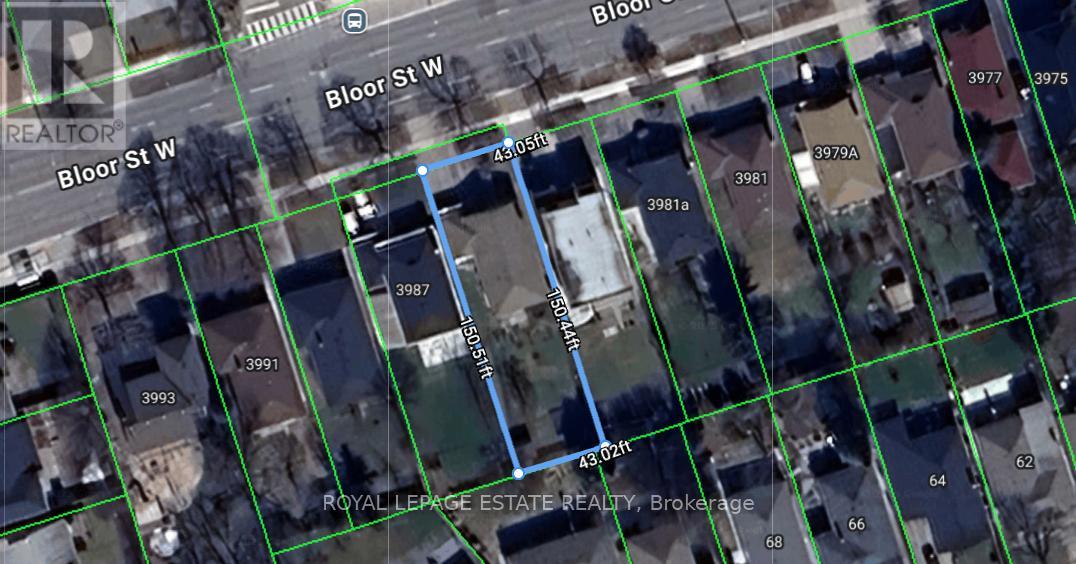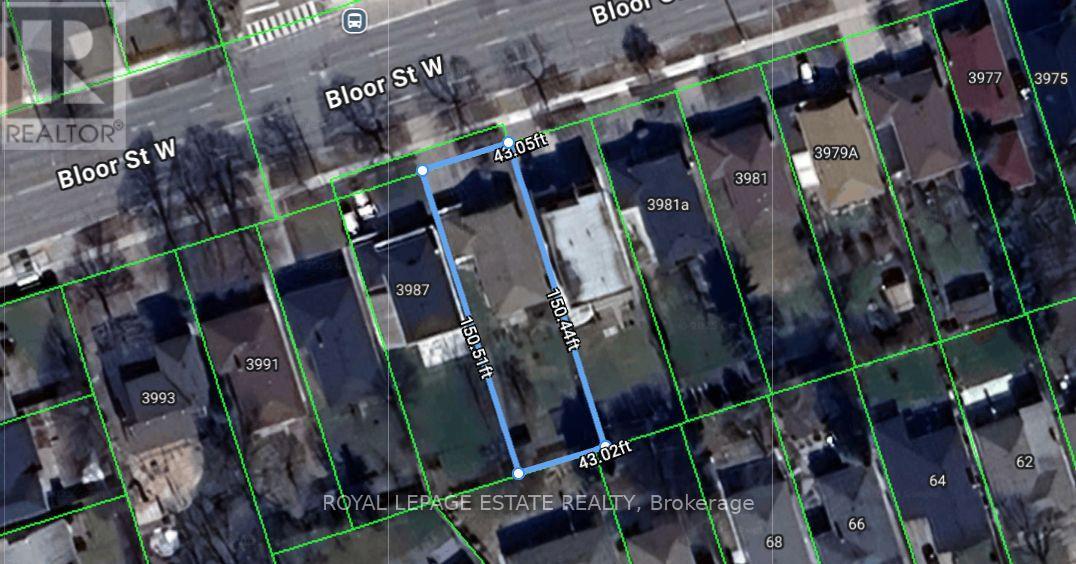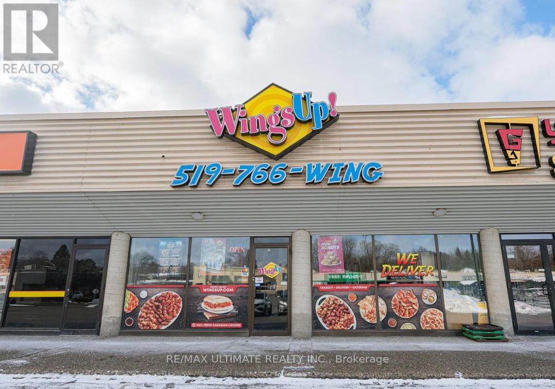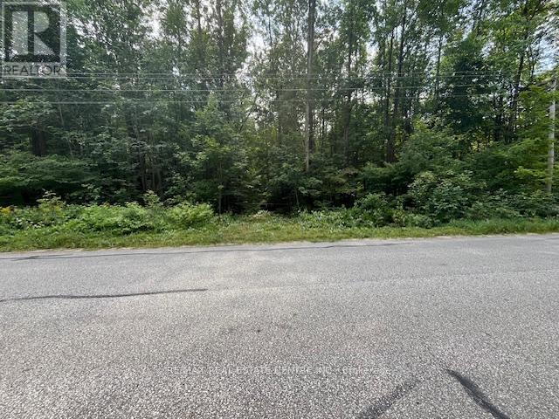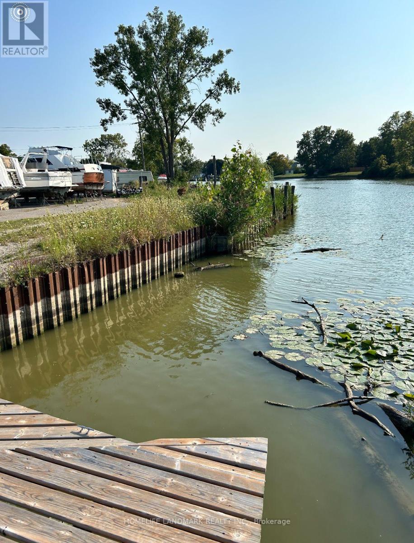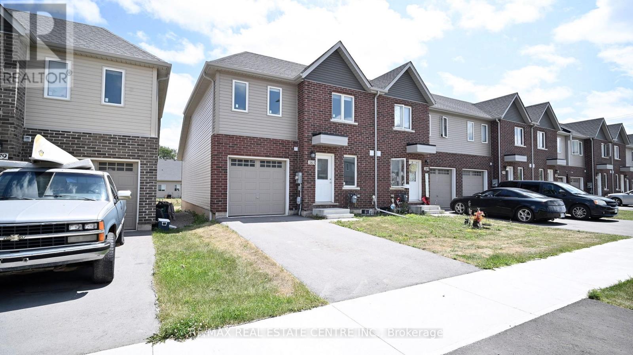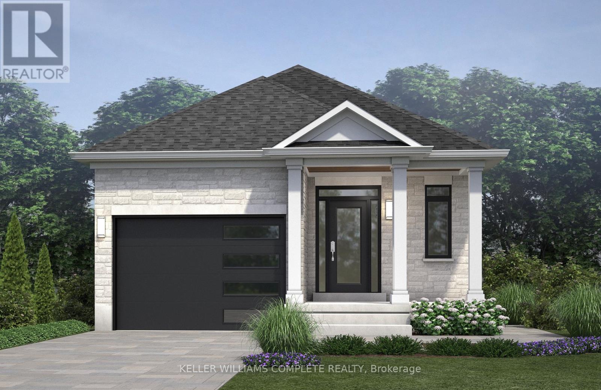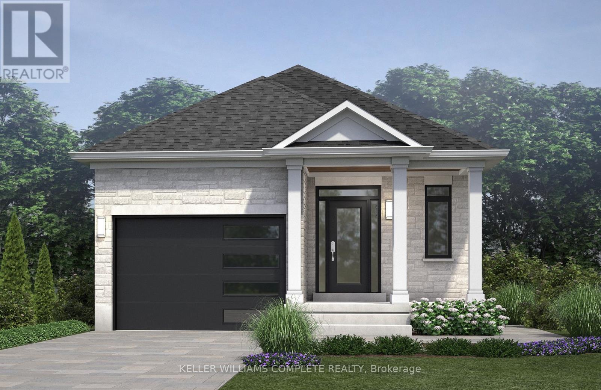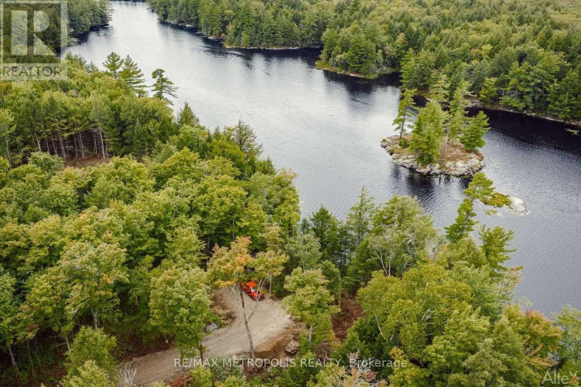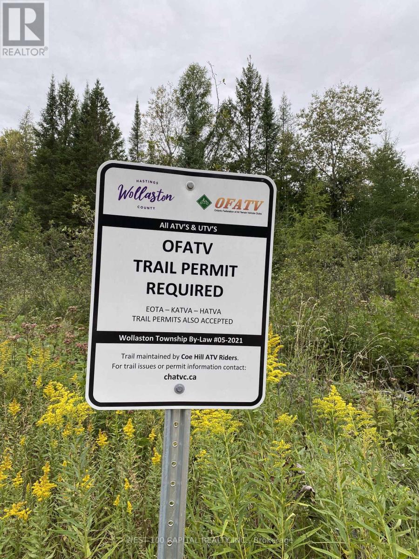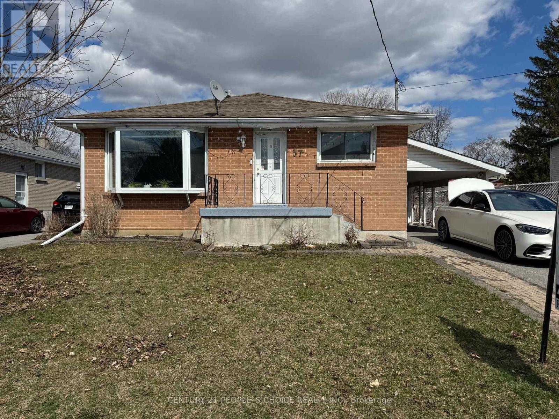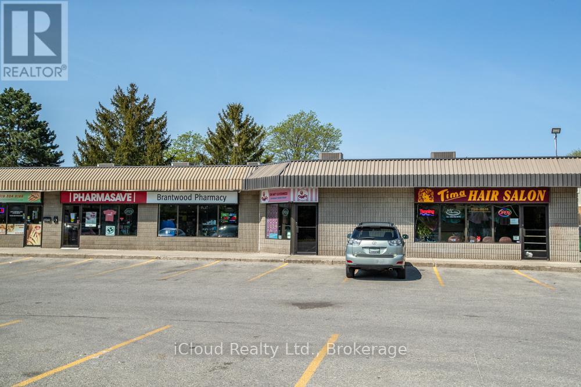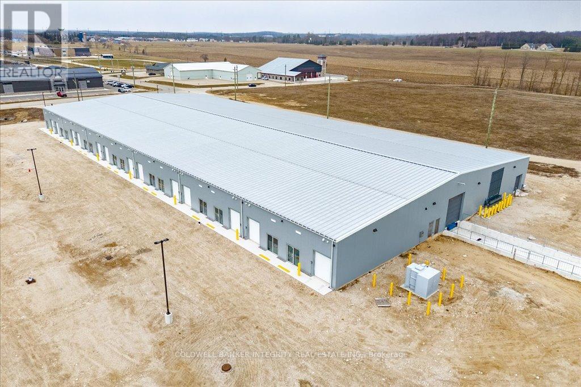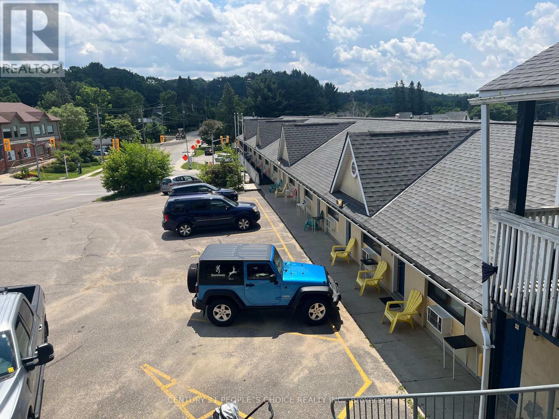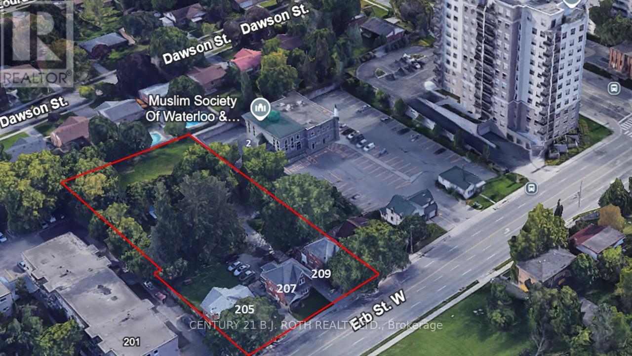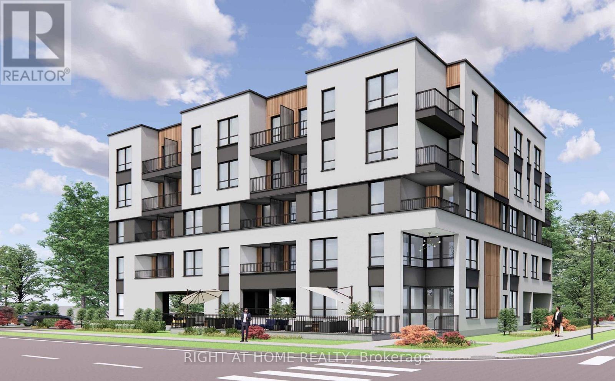Part Of Lot 11 Concession 5, Part 1
Strong, Ontario
Discover an incredible opportunity to create your dream rural retreat just minutes from the charming village of Sundridge, known for its welcoming community, excellent year-round outdoor recreation, and proximity to Lake Bernard, the largest freshwater lake in the world without an island. This approx. 4-acre parcel offers the perfect blend of privacy and convenience with easy highway access and hydro available at the road. Once home to a 2-bed, 1-bath dwelling (built in 1935, per MPAC), the existing structure is unlivable and ready for tear-down , a blank canvas for your vision. Explore the areas boating, fishing, snowmobiling, hiking, and scenic beauty including High Rock Lookout Park and endless lake adventures, all nearby. Build your Northern escape in a region celebrated for its natural beauty and small-town charm. Book your showing today! ** Bonus - Seller may be willing to do VTB** ** There is no driveway to the property Yet and a new Postal address will need to be assigned" (id:50886)
Century 21 Green Realty Inc.
996002 Mulmur/tosorontio Road E
Mulmur, Ontario
One of the only corner lots, cornering on 4 affluent townships Mulmur, Mono, Adjala and Tosorontio, zoned for both commercial and residential use in all of Dufferin and Simcoe County. Located in Rosemont, in the township of Mulmur, it presents a picturesque countryside setting with rolling hills and scenic landscapes. Conveniently situated near Alliston, which is slated for a $15 billion (Honda) expansion and just north of newly proposed highway 413, Mansfield Ski Club, Orangeville, Hockley Valley, and Creemore Hills. Approximately 1 hour from the Greater Toronto Area (GTA), it provides prime highway 89 corner lot exposure for numerous business prospects while offering the convenience of working from home. Walk view property anytime with or without a realtor or an appointment. (id:50886)
Real Estate Homeward
3 - 292 Stone Road W
Guelph, Ontario
IN THE HEART OF GUELPH'S BUSIEST SHOPPING NODE ACROSS FROM STONE ROAD MALL!!! WingsUp! is a quick service takeout and delivery restaurant concept specializing in chicken wings and other comfort food items. For over 35 years, they've served countless consumers across Southern Ontario, and kept them coming back for more with stellar service and delicious food. The efficient economic model propels the fastest-growing Canadian chicken wing QSR franchise. With 100% of locations owned by franchisees, they offer an excellent opportunity for entrepreneurs looking to be leaders in guest satisfaction. Let your entrepreneurial spirit shine with this top performing Canadian QSR!!! (id:50886)
RE/MAX Ultimate Realty Inc.
00 Mulder Road
Hamilton Township, Ontario
Create your dream home in the desirable Camborne area, just north of Cobourg. This nearly 9-acre building lot offers sweeping views of the Northumberland countryside, with mature trees lining the front and back of the property for added privacy. The central portion is cleared and ready for construction, offering a perfect canvas for your custom build. Enjoy the peace of rural living while staying close to local amenities and with convenient access to the 401. (id:50886)
RE/MAX Hallmark First Group Realty Ltd.
Lot 37 Rcp 10 Prinyers Cove Crescent
Prince Edward County, Ontario
Discover the perfect escape on this generous 74.59ft x 187.8ft vacant lot nestled on Prinyers Cove Crescent, just steps from Prinyers Park and boat launch. Whether you're dreaming of a peaceful cottage retreat, a custom-built luxury home, or simply securing a vacant lot in a beautiful natural setting, this property offers endless potential. Located in a quiet, up and coming community surrounded by nature its the ideal spot to unwind from city life. Zoned rural residential, the lot gives you flexibility to bring your vision to life. Enjoy all that Prince Edward County has to offer. Just a 25 minute drive from Picton where you will find all your essential amenities. Build your dream getaway or invest in one of Ontario's most desirable regions. (id:50886)
RE/MAX West Realty Inc.
3985 Bloor Street W
Toronto, Ontario
Prime development opportunity on Bloor St W with potential for a larger assembly. 3985 Bloor St W offers a 43 x 150 ft lot being sold as land only. With neighbouring sites also listed on MLS, with a potential for combined frontage of approximately 166.25 ft providing excellent scale and flexibility for redevelopment. A recently accepted City settlement now permits as-of-right mid-rise residential development on major streets, supporting boutique condominiums, townhomes, or apartment buildings up to 6 storeys. Featuring a wide right-of-way on Bloor, transit at the doorstep, and close proximity to Hwy 427 and Kipling Transit Hub, this location aligns with Torontos new housing policies and is well-suited for mid-rise development. Please do not walk the property or speak with occupants. (id:50886)
Royal LePage Estate Realty
3985 Bloor Street W
Toronto, Ontario
Prime development opportunity on Bloor St W with potential for a larger assembly. 3985 Bloor St W offers a 43 x 150 ft lot. With neighbouring sites also listed on MLS, with a potential for combined frontage of approximately 166.25 ft providing excellent scale and flexibility for redevelopment. A recently accepted settlement by the City now paves the way for implementation of new "as-of-right" development of mid-rise residential buildings on major streets. Be one of the first to seize this opportunity and build a boutique condominium, townhomes or apartment building up to 6 storeys. Featuring a wide right-of-way on Bloor, transit at the doorstep, and proximity to Hwy 427 and Kipling Transit Hub, this site has all the key attributes to deliver a successful mid-rise project under the City of Toronto's new housing policies. Please do not walk the property or speak with occupants. (id:50886)
Royal LePage Estate Realty
32 - 328 Speedvale Avenue E
Guelph, Ontario
BUSY NORTH GUELPH PLAZA LOCATIONS!!! WingsUp! is a quick service takeout and delivery restaurant concept specializing in chicken wings and other comfort food items. For over 35, years, they've served countless consumers cross Southern Ontario, and kept them coming back for more with stellar service and delicious food. The efficient economic model propels the fastest-growing Canadian chicken wing QSR franchise. With 100% of locations owned by franchisees, they offer an excellent opportunity for entrepreneurs looking to be leaders in guest satisfaction. Let your entrepreneurial spirit shine with this top performing Canadian QSR!!! (id:50886)
RE/MAX Ultimate Realty Inc.
Pt Lt44 Chatsworth 24 Road
Chatsworth, Ontario
This Mature forested lot is just waiting for YOUR new home building plans. Peace, Quiet and Seclusion are plentiful on this lot for your year round or seasonal home desires nestled away amongst a forest of Deciduous trees.. The driveway is in with a culvert off of Cty Rd 24 which is paved from either Holland Centre on Hwy 10 (2.9 km) or Williamsford on Hwy 6(4 km). Hydro is conveniently available on the same side of the road. BONUS!! Property owners in Chatsworth Township are allowed keyed access to both McCullough and Williams Lakes (id:50886)
RE/MAX Real Estate Centre Inc.
383 Chaffey Street
Welland, Ontario
Gorgeous End-Unit Townhouse, Built In 2022, With 1 Driveway And 1 Garage Parking. Featuring A Large, Open Backyard (124 Ft Deep Lot) And Three Levels With Over 1300 Sqft Of Generous Living Space, Plus Approx 650 Sqft Unfinished Basement. Enough For The Whole Family To Spread Out. This Lovely Home Has Two Full, Modern, Three-Piece Bathrooms, And Wood Floors Throughout. Premium Finishings Including Upscale Kitchen With Quartz Countertop, Ceramic Backsplash, Under-Mount Sink, And Stainless Steel Range Hood. Primary Bedroom On The Main Floor Perfect For Aching Knees, And Large Unfinished Basement Can Be Easily Converted Into An Additional Suite Or Made To Suit Your Needs. Located In Beautiful South Welland, Minutes To Port Colborne. Minutes To Freshco, Tim Hortons, Welland Hospital, And More. Come Take A Look - Chaffey St Is A Fantastic Place To Call Home! (id:50886)
RE/MAX Real Estate Centre Inc.
122 Pike Creek Drive
Haldimand, Ontario
Welcome to High Valley Estates, where nature meets modern living in the heart of Cayuga. This stunning custom-built bungalow offers 3 spacious bedrooms and 2 full baths, including a luxurious primary en-suite designed for comfort and style. Situated on an oversized lot, this home provides ample yard space and greater distance from neighbouring propertiesensuring privacy and tranquility. The subdivision backs onto Pike Creek, offering direct access to the conservation area for peaceful nature walks while remaining shielded from the towns hustle and bustle. Outdoor enthusiasts will love the proximity to the Grand River, perfect for kayaking, fishing, and riverside relaxation. Plus, Lake Eries beautiful beaches are just a short 20-minute drive away. Families will appreciate the convenience of nearby elementary and high schools, and commuters will benefit from the easy 30-minute drive to Hamilton. This home is built with a 9-foot ceiling basement, offering in-law suite potential with space for up to two additional bedrooms, making it ideal for multi-generational living or rental income opportunities. Dont miss your chance to own a slice of serenity in High Valley Estateswhere nature, comfort, and convenience come together. (id:50886)
Keller Williams Complete Realty
124 Pike Creek Drive
Haldimand, Ontario
Welcome to High Valley Estates, where nature meets modern living in the heart of Cayuga. This stunning custom-built bungalow offers 3 spacious bedrooms and 2 full baths, including a luxurious primary en-suite designed for comfort and style. Situated on an oversized lot, this home provides ample yard space and greater distance from neighbouring propertiesensuring privacy and tranquility. The subdivision backs onto Pike Creek, offering direct access to the conservation area for peaceful nature walks while remaining shielded from the towns hustle and bustle. Outdoor enthusiasts will love the proximity to the Grand River, perfect for kayaking, fishing, and riverside relaxation. Plus, Lake Eries beautiful beaches are just a short 20-minute drive away. Families will appreciate the convenience of nearby elementary and high schools, and commuters will benefit from the easy 30-minute drive to Hamilton. This home is built with a 9-foot ceiling basement, offering in-law suite potential with space for up to two additional bedrooms, making it ideal for multi-generational living or rental income opportunities. Dont miss your chance to own a slice of serenity in High Valley Estateswhere nature, comfort, and convenience come together. (id:50886)
Keller Williams Complete Realty
30 Lake Vision Road
Mcmurrich/monteith, Ontario
Exclusive Waterfront Community Horn Lake Estates - Premium 2.69 Acre Lot to Build your Dream Cottage backing onto 200' of Waterfront on Horn Lake. This Lot is Accessible by Year-Round Municipal Road to a Gated Common Element Road. Hydro and Telephone Service are Available to Lot Line. Great for Fishing, Swimming, Kayaking, and Boating, Perfect Year-Round Getaway. This Lot has Easy Access - Conveniently Situated near the Municipal Road and Close to the Boat Launch. (id:50886)
RE/MAX Metropolis Realty
252 Silvercreek Parkway N
Guelph, Ontario
For sale of business, offering a renown fully turnkey Asian Supermarket Business in Guelph. This over 5200 sqft of retail space yields high per sqft profit. High traffic from returning customers, Guelph &surrounding residences, factory workers &restaurant owners. This well run store has been in operation since 2010. Than Phat Asian Supermarket offers variety of foods, fruits, meat, groceries, vegetables, & all variety of Asian food supplies. Than Phat is a convenient one-stop destination for Asian families, enbedded into Asian activities in Guelph and its surrounding neighbourhoods. The sale of business includes all Lighting Fixtures, Two Heaters, Two AC/Heating units, Hot Water Tank, Signages, Two Walk-in Fridges, One Walk-in Freezer, All Grocery, Meat, All Fridges, All Freezers, Ceiling Reflective Mirrors, Concave Mirrors, Company Van Majority of store fixtures has been upgraded as 6 years new. Brand New store front window marketing materials. Remarkable business opportunity! **EXTRAS Critical Business information can be made available upon offer and NDA. The business is still in operation, and please do not disturb employees. (id:50886)
RE/MAX Realtron Realty Inc.
RE/MAX Hallmark Realty Ltd.
N/a Hwy 620
Wollaston, Ontario
Vacant land fronting Hwy 620, ATV trail at the back, hydro line runs along the highway, School Bus stops in the corner of King Rd and Hwy 620. Township of Wollaston can be contacted for more information if Buyer decides to build any structure. Ottawa is just 2- hr drive away from the property via Hwy 620. Property Type: Other_Res per Geowarehouse. (id:50886)
West-100 Capital Realty Inc.
57 Sinclair Street
Belleville, Ontario
Discover comfort and charm in this well-kept 3+2 bedroom, 2 bathroom home, tucked away in a quiet and welcoming neighborhood. This inviting property features a bright, open living area that flows into a functional kitchen with plenty of cabinet space perfect for everyday cooking and casual meals.The primary bedroom includes an en-suite bathroom, while two additional bedrooms offer flexibility for family, guests, or a home office. Enjoy the spacious, fenced backyard ideal for outdoor relaxation, pets, or gardening. With easy access to schools, parks, and local shops, this home offers a great opportunity for first-time buyers, small families, or those looking to downsize.Schedule a showing today and come see the potential for yourself! (id:50886)
Century 21 People's Choice Realty Inc.
170 Brantwood Park
Brantford, Ontario
LOCATION - LOCATION - LOCATION .. Own your Own Business with this Stylish, Well Maintained Full Service Hair Salon and Tanning Studio, thriving for over 23 years in a Prime North End Plaza, Surrounded by Multi-Residential Complexes, Schools and Public Transit. This space offers execellent visibility, ample parking and a loyal customer base. The retiring owner is ready to support a seamless transition with training and client introductions. Featuring Five Styling Chairs, Wash Stations, a Tanning Machine and Inventory, all within nearly 1000 sq.ft.. Take advantage of a Low Lease - just $1850/Month including HST and Bring your vision to life. Please Note: Business Only is For Sale. Kindly Do Not Approach Directly. (id:50886)
Icloud Realty Ltd.
Lot 67 Chambord Land Settlement
Grenada, Ontario
Located Just Minutes From The Stunning Bathway Beach, This Irregularly Shaped, Residential Lot, Offers A Rare Opportunity To Own Land In One Of Grenada's Most Serene & Scenic Regions. Situated In The Peaceful Chambord Land Settlement, In The Parish Of St. Patrick. The Property Spans 11,842.8 Sq Ft & Features A Generous Frontage Of 68.47 Ft W/ A Depth Of 258.48 Ft, Providing Ample Space For A Private Residence Or Vacation Retreat. With Increasing Demand For Land In Coastal & Rural Areas Of Grenada, This Property Presents Strong Potential For Value Appreciation. The Area Is Poised For Future Development, Making It A Smart Choice For Buyers Seeking Long-Term Growth Or A Peaceful Lifestyle Away From Urban Congestion. (id:50886)
RE/MAX Hallmark First Group Realty Ltd.
595 1st Street
Hanover, Ontario
Brand new industrial units now available for lease in the heart of Hanovers established Industrial Park. Ranging from approximately 1,400 to 25,000 square feet, these versatile shell units feature drive-in overhead doors, clear heights from 14' to 19'-6", individually metered utilities (electric and gas), and ample on-site parking. Zoned M1, permitted uses include light manufacturing, warehousing, service industries, transport terminals, workshops, and select commercial uses such as fitness facilities and accessory offices. Take advantage of limited-time leasing incentives including 3 months free net rent and an optional rent-to-own program allowing tenants to apply 50% of Year 1 net rent toward a future purchase. Located just minutes from Hwy 4 and surrounded by active businesses, these units are ideal for trades, contractors, light industrial users, and growing enterprises. Flexible lease terms available. (id:50886)
Coldwell Banker Integrity Real Estate Inc.
32 King William Street
Huntsville, Ontario
Very well maintained and Renovated, 17 Room Motel + 1 BR manager's living quarter located on a busy street of the downtown Huntsville, just 2 hours north of Toronto. All necessary amenities like Restaurants, Fast food franchises, Shopping mall, Grocery stores, Schools, Hospital etc. are minutes away. Year-round profitable business, Motel stays busy in the winter months as well. The current owner had bought this property in 2022 for an investment purpose, since then it has been operated by the employees. Absentee Owner, A great opportunity for the new buyer to be an Owner Operator - live on site and manage the business, make more Profit and save on Expenses. It's a Turn Key Money Making Motel, not to be missed opportunity for the first time motel buyer. Huntsville is a beautiful scenic town, one of the busiest and high demand tourist destination in the Muskoka region known for its natural beauty, surrounded by lakes and parks, it's fall colors that draws many people around the world. Huntsville is the gateway to the famous Algonquin Provincial Park, known for its beautiful fall colors. (id:50886)
Century 21 People's Choice Realty Inc.
205-209 Erb Street W
Waterloo, Ontario
This land assembly, totaling 0.89 acres, presents a compelling development potential opportunity with 3 existing income-generating properties situated in the heart of Waterloos energetic uptown core. In 2024, a development concept was brought forward to the City of Waterloo, outlining a 12-story residential apartment building with 129 units. The plan includes 17 parking spaces located at grade behind the building, complemented by additional underground parking whose quantity has yet to be specified. The project adheres to the area's zoning regulations and complies with both the Official Plan and applicable Zoning By-Laws, including matching the scale and height of surrounding developments. This prime location lies within one of Waterloos most desirable neighborhoods and falls inside the Willis Way Protected Major Transit Station Area (PMTSA), where minimum parking requirements are waived under Bill 185. The vision for the residential development centers around connected urban living, offering future residents immediate access to restaurants, boutiques, entertainment, and cultural attractions. With nearby schools, green spaces, institutions, and modern infrastructure enhancements, this site is exceptionally well-positioned to benefit from long-term growth, sustained demand, and increasing value. The seller and their representative make no guarantees about the property's future use or development potential regardless of any of the favorable information noted. The buyer is fully responsible for investigating all current and future matters related to the property and future development. Image of the 12 story building in the listing is merely a virtual rendering to help give some perspective on what may be possible. (id:50886)
Century 21 B.j. Roth Realty Ltd.
363 King Street N
Waterloo, Ontario
Business located in a well- located Plaza. 3 businesses have been In this plaza. - Long Term tenants. Very clean and Neat store. All new equipment. Yearly sales More than 850,000 . Lotto com. Approx. 2,300 / M . Lease term - 2 .5 y + 5 y. Vape shop available (Already space is setting). Location with many University dormitories and apartments. Well organized business and still have a high potential for increased sales. Inventory is not included in purchase price. Without appointment, showing can be refused. (id:50886)
Century 21 King's Quay Real Estate Inc.
25 William Street
Brantford, Ontario
Are you looking for a development project in the heart of one of the fastest-growing cities in southern Ontario? Then look no further. 25 William is nearly half an acre of vacant land in the middle of downtown Brantford, Ontario. Close to the hospital, highway access, post-secondary institutions, high schools, elementary schools, churches, parks, trails, and the mighty Grand River. This property is within walking distance of all major amenities, including the train station and the signature businesses and institutions of the core. This is truly a dream opportunity waiting to be realized. As the City of Brantford continues to grow, the development of properties like this will help shape its future. This opportunity could be yours, just imagine what you could build here. The ability to explore the potential for a zoning change or variance provides even more options for those willing to invest the time and effort. Residential applications, commercial applications, even potential for institutional use, this property offers so much potential. Consult with your investors. Consult with your clients. Consult with the municipality. And get started on your next big thing. Dont delay, begin your due diligence today! (id:50886)
Right At Home Realty

