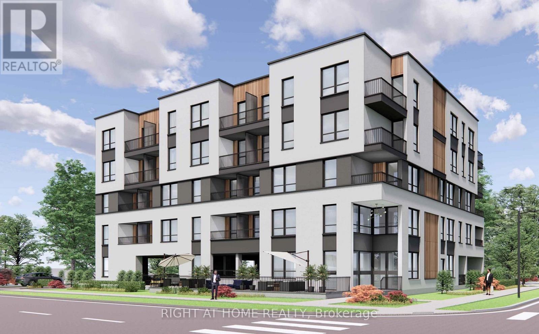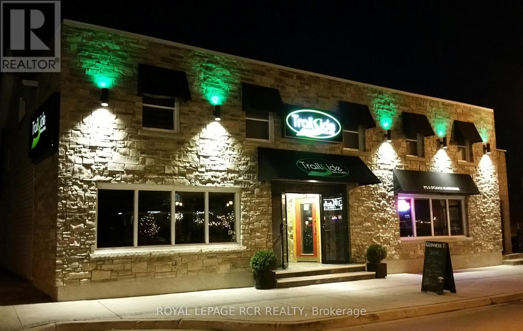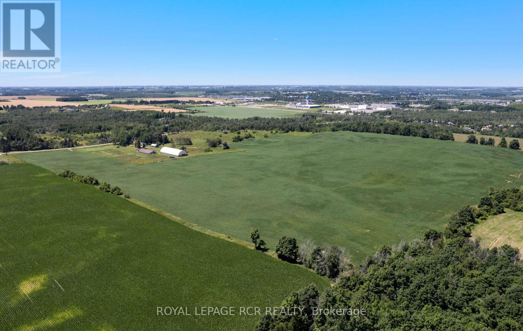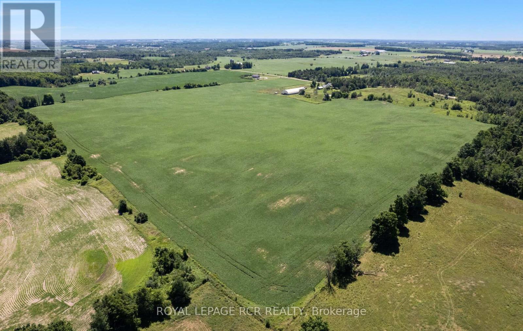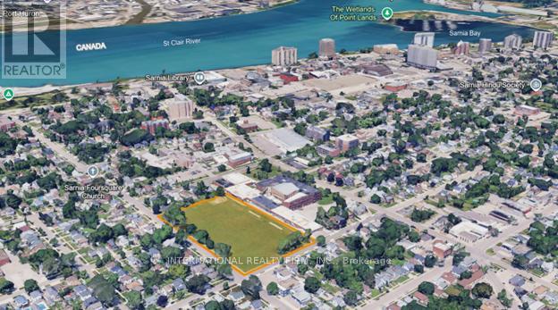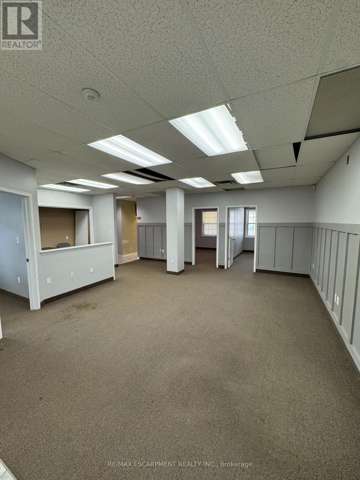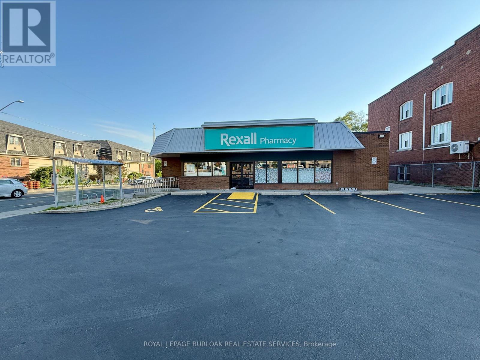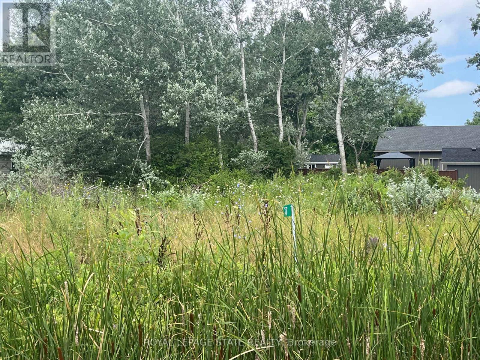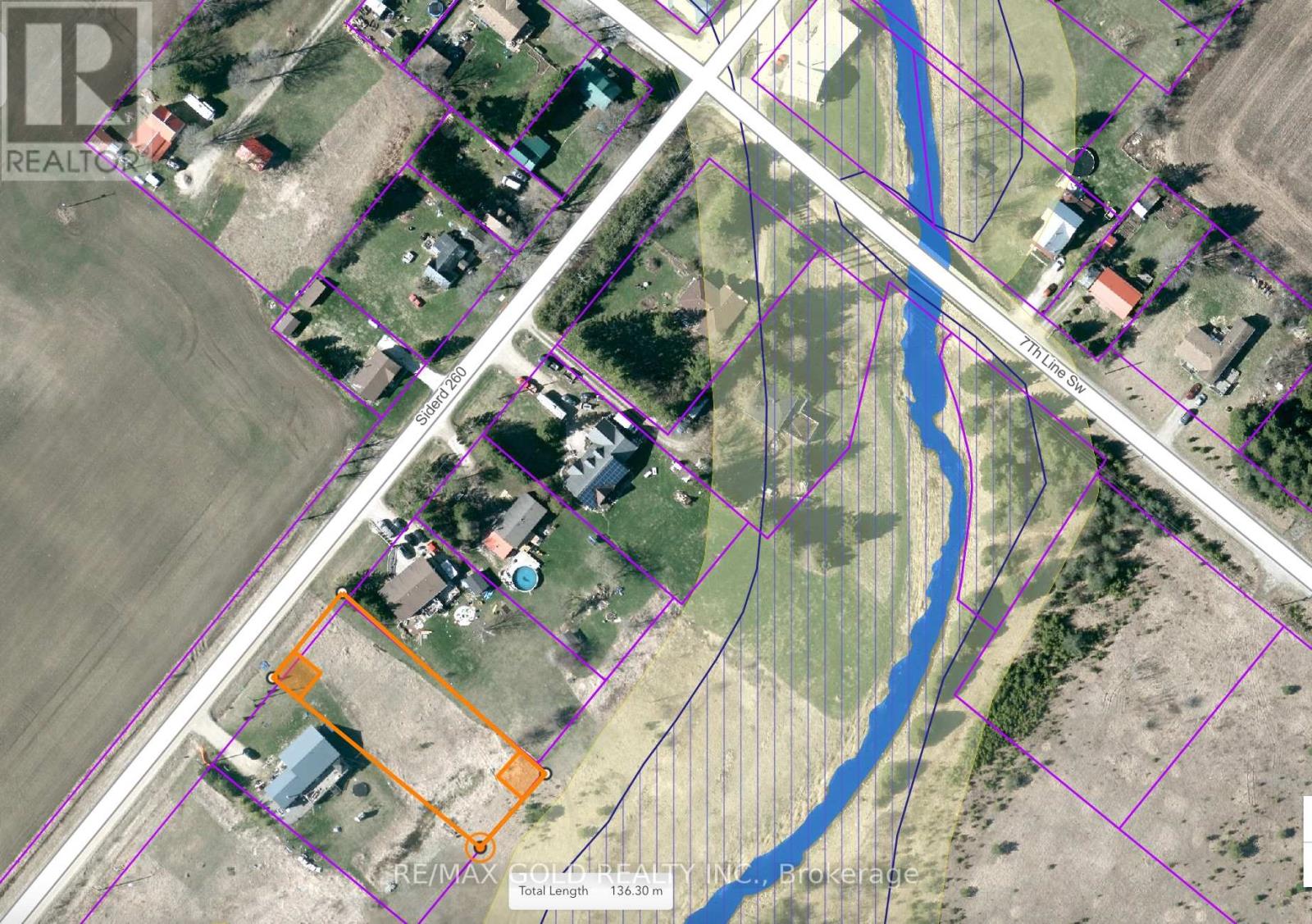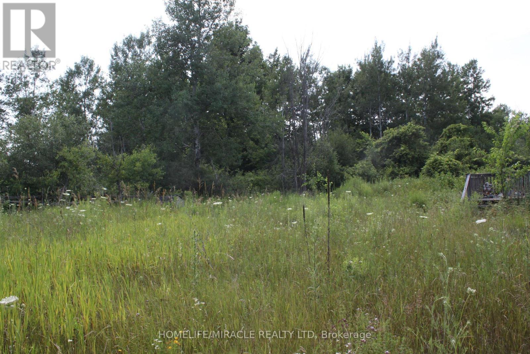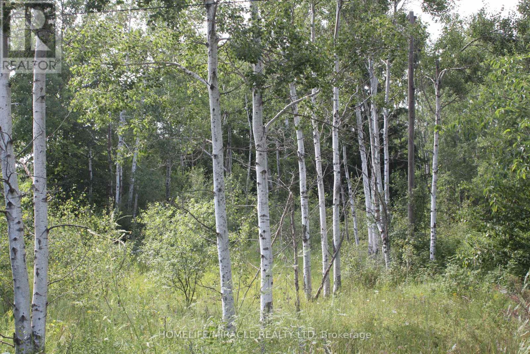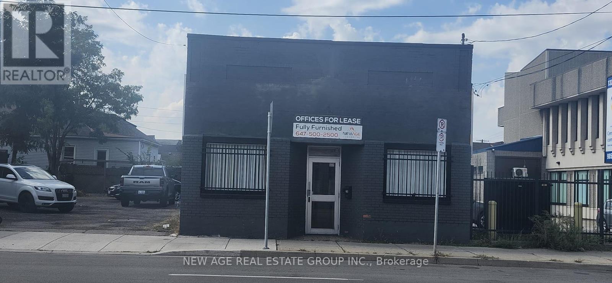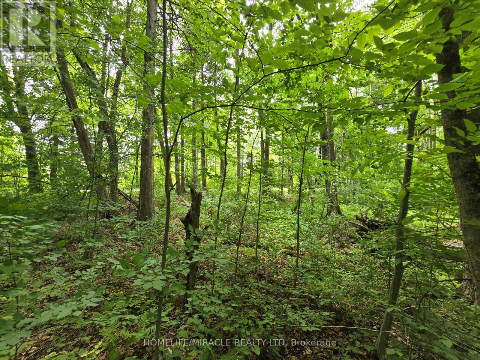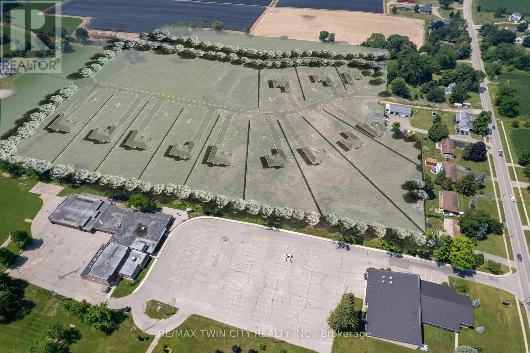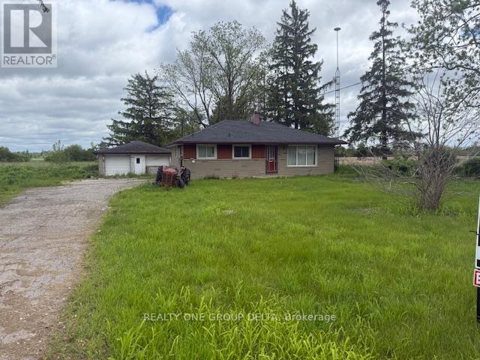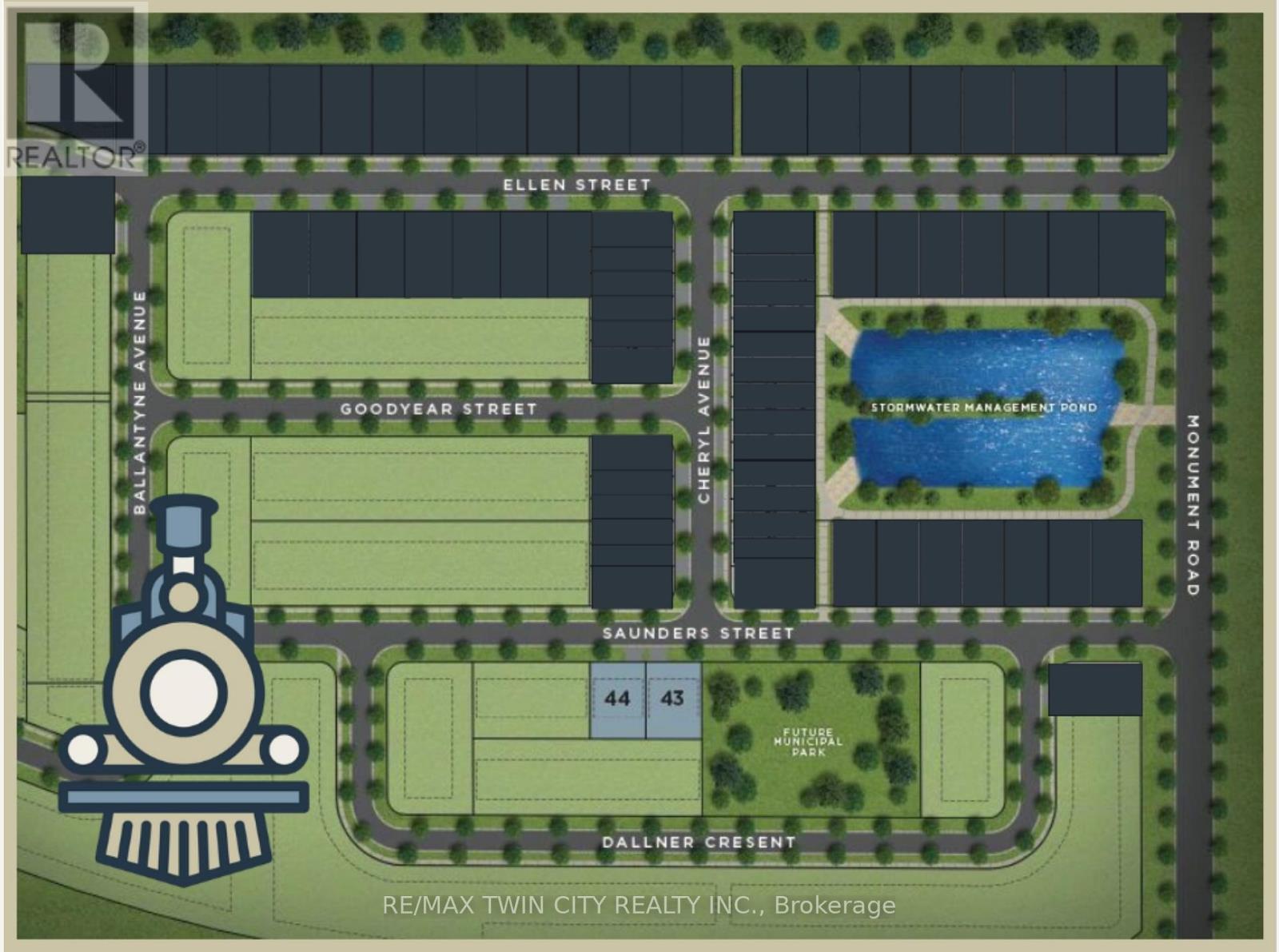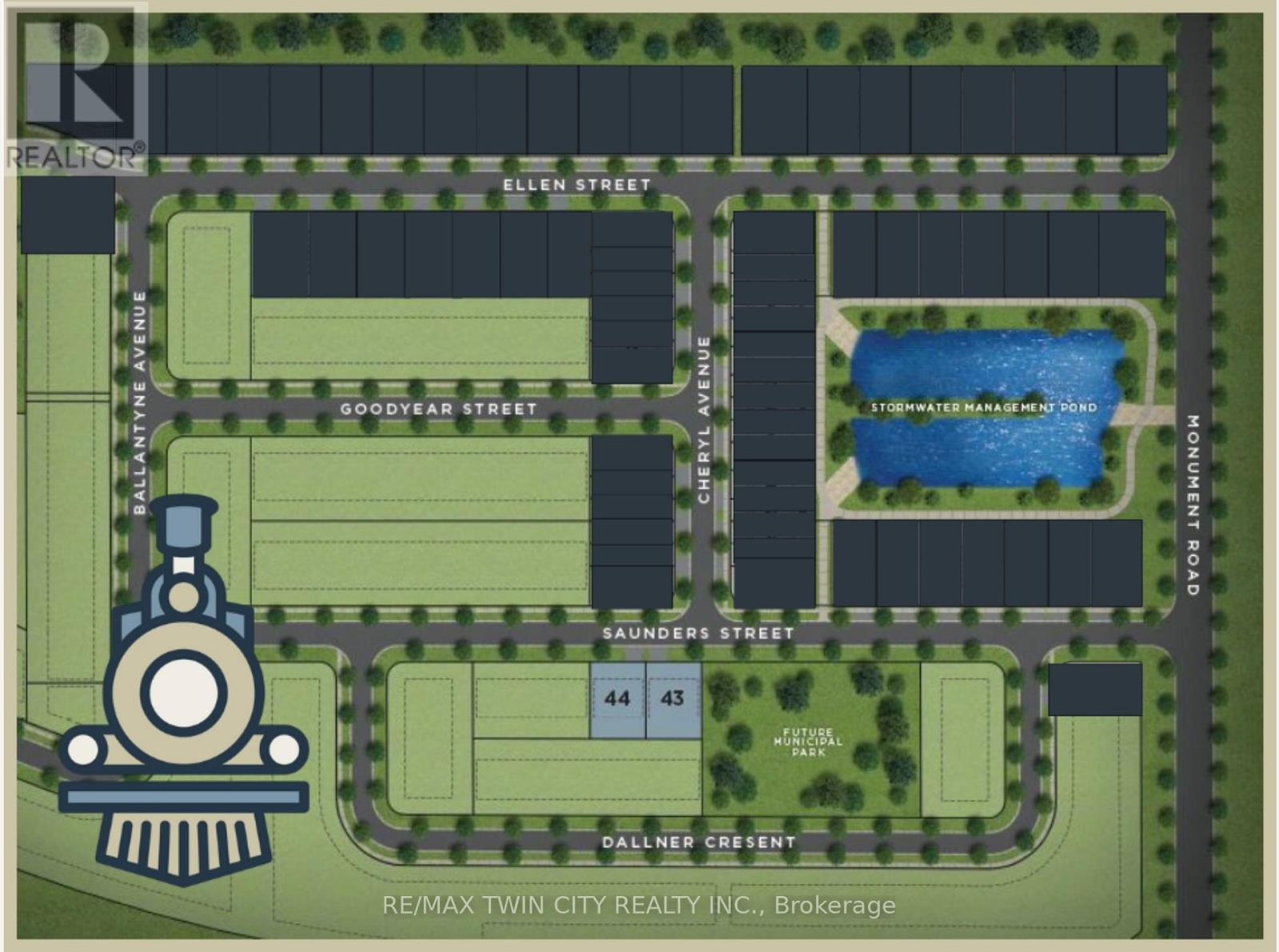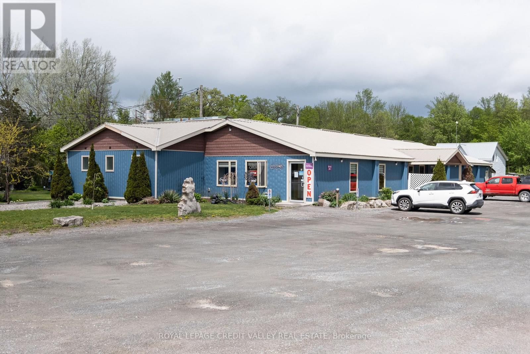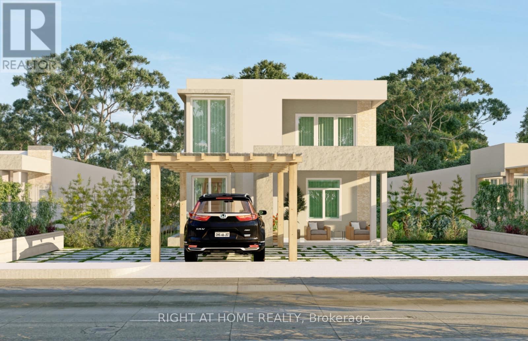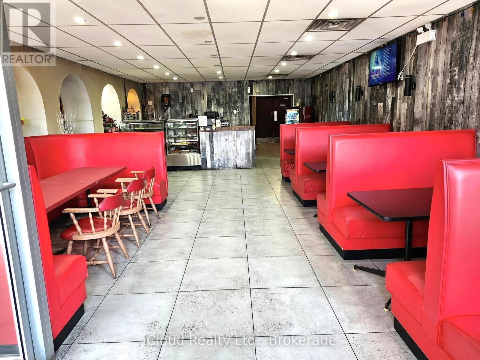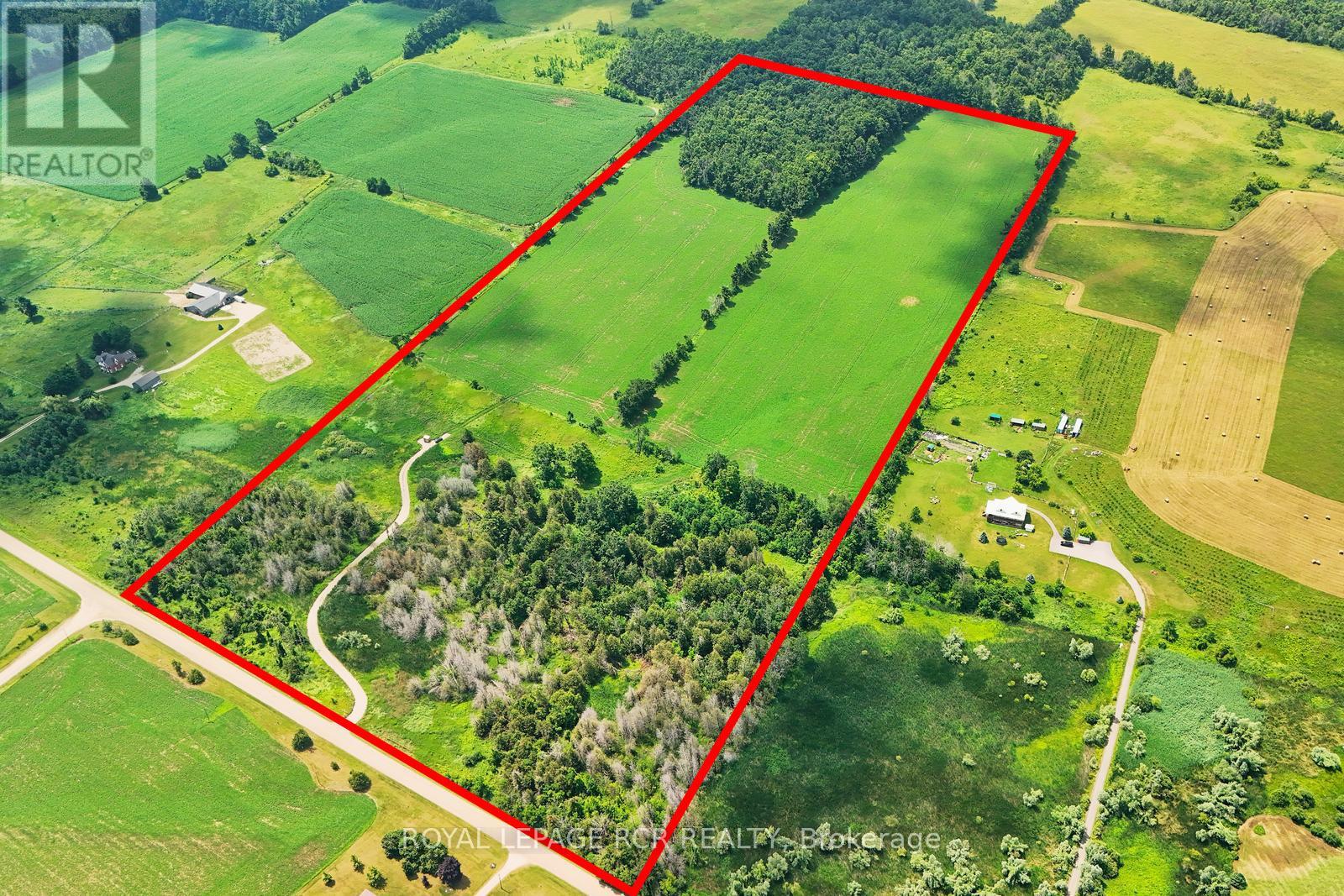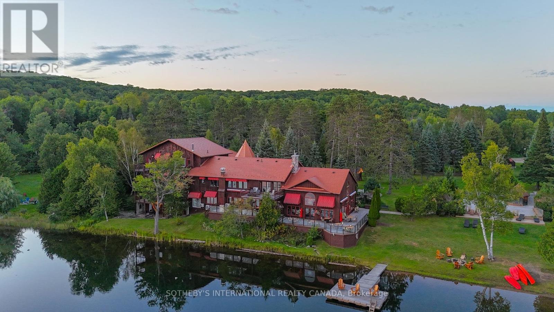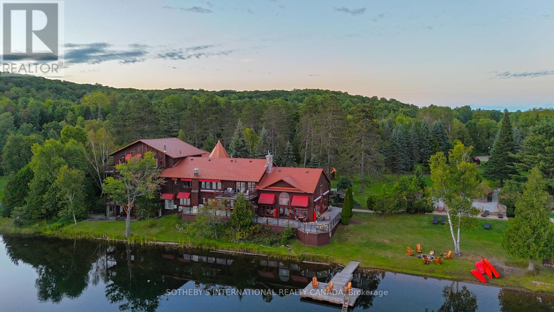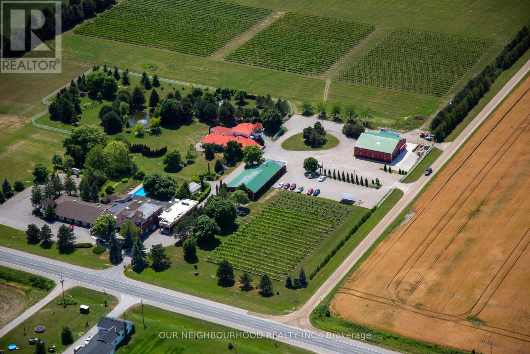25 William Street
Brantford, Ontario
Are you looking for a development project in the heart of one of the fastest-growing cities in southern Ontario? Then look no further. 25 William is nearly half an acre of vacant land in the middle of downtown Brantford, Ontario. Close to the hospital, highway access, post-secondary institutions, high schools, elementary schools, churches, parks, trails, and the mighty Grand River. This property is within walking distance of all major amenities, including the train station and the signature businesses and institutions of the core. This is truly a dream opportunity waiting to be realized. As the City of Brantford continues to grow, the development of properties like this will help shape its future. This opportunity could be yours, just imagine what you could build here. The ability to explore the potential for a zoning change or variance provides even more options for those willing to invest the time and effort. Residential applications, commercial applications, even potential for institutional use, this property offers so much potential. Consult with your investors. Consult with your clients. Consult with the municipality. And get started on your next big thing. Don't delay begin your due diligence today! (id:50886)
Right At Home Realty
282 Ridge Road N
Fort Erie, Ontario
Fantastic opportunity in premier downtown Ridgeway location. Land, building & successful Sports Bar for sale as one! Huge lot with two road frontages and plenty of parking. Over 6700 sq ft building which houses the 'go to' Sports Bar plus four apartments upstairs and vacant storefront. High profile landmark setting in Downtown Ridgeways prime shopping district. Adjacent to municipal parking. Numerous ongoing housing developments within walking distance. Central to shops, boutiques, services, and attractions such as arts, micro-brewery, cinema, restaurants & cafes, Village Square, Friendship Trail, Community Centre/Arena and revitalized Crystal Beach tourism area. 20 mins to Niagara Falls, Peace Bridge and forthcoming South Niagara Hospital. Make your mark in this amazing little corner of Niagara. Potential for increased sales by opening Mondays, and for lunches! (id:50886)
Royal LePage Rcr Realty
Ptlt 29 2nd Line
Amaranth, Ontario
A beautiful parcel of land, 75.8 acres of gently rolling, sandy loam, all workable acres. Currently seeded with soy beans, with rotating crops on a yearly basis. Located just 3 km south of the town of Shelburne, this is an exceptional property that offers a great location for a new homestead or the opportunity to add this productive land to your growing land bank. See aerial views and attached survey. This is a new severance - taxes yet to be assessed. The 2025 crops belong to, and will be harvested by the tenant farmer. Please do not walk the land as crops are growing and not yet harvested. All showing appointments must be confirmed through the Listing Brokerage. Note HST is in addition to purchase price and all development fees are the responsibility of the Buyer. (id:50886)
Royal LePage Rcr Realty
Ptlt 29 2nd Line
Amaranth, Ontario
A beautiful parcel of land, 75.8 acres of gently rolling, sandy loam, all workable acres. Currently seeded with soy beans, with rotating crops on a yearly basis. Located just 3 km south of the town of Shelburne, this is an exceptional property that offers a great location for a new homestead or the opportunity to add this productive land to your growing land bank. See aerial views and attached survey. This is a new severance - taxes yet to be assessed. The 2025 crops belong to, and will be harvested by the tenant farmer. Please do not walk the land as crops are growing and not yet harvested. All showing appointments must be confirmed through the Listing Brokerage. Note HST is in addition to purchase price and all development fees are the responsibility of the Buyer. (id:50886)
Royal LePage Rcr Realty
130 Crawford Street
Sarnia, Ontario
Exceptional Investment Opportunity in Sarnia! Introducing a prime, fully serviced 4-acre redevelopment parcel, zoned UR5-33. With 168.6 meters of street frontage along Talfourd Street, this site offers an approved density allowing upto 235 new units. The attached concept plan envisions a new 10-storey residential Building, complemented by four-storey street townhouses along Stuart and Talfourd Streets. Located near the waterfront and downtown, this property is ideally positioned for multi-residential development. Exceptional location in the heart of Sarnia. Severance has been approved from the original 9.4-acre site. Some of the permitted uses: Nursing homes, Retirement homes, Daycare, Group Homes, Homes for the aged, Apartment dwellings, Converted Dwellings, Multiple Attached Dwellings, School, Women's shelters, Accessory uses and other Buildings. (id:50886)
International Realty Firm
102 - 4100 Victoria Avenue
Lincoln, Ontario
Come check out this incredible Office space in the heart of Vineland, ON. This Unit has 3 large private offices, a massive reception area, a private restroom, and a custom Reception area! This unit would be great for a law office, accountant, drs office, chiropractor, and so much MORE! Monthly fee is inclusive of TMI, Gas and Hydro are separate! (id:50886)
RE/MAX Escarpment Realty Inc.
331 Dundurn Street S
Hamilton, Ontario
This exceptional single-tenant commercial property presents a rare opportunity to acquire a turnkey investment in one of Hamilton's most sought-after neighborhoods. Anchored by a nationally recognized tenant with a lease extending to 2028, this property offers stable income with significant future redevelopment potential. The property's C2 zoning designation provides exceptional flexibility, permitting a wide range of commercial and residential uses. This versatile zoning creates significant opportunities for future redevelopment or expansion, positioning investors to capitalize on Hamilton's continued growth trajectory. With Hamilton's ongoing development and infrastructure improvements, including the LRT expansion, this property is strategically positioned to benefit from increased property values and development opportunities. The combination of stable current income and future redevelopment potential makes this an attractive addition to any commercial real estate portfolio.331 Dundurn Street South represents a compelling investment opportunity that delivers both immediate returns and long-term appreciation potential. The property's excellent condition, prime location, and quality tenant make it an ideal acquisition for investors seeking stable commercial real estate with upside potential. (id:50886)
Royal LePage Burloak Real Estate Services
17 Dickhout Road
Haldimand, Ontario
Discover the perfect blend of tranquility and opportunity with this beautiful vacant residential lot near Lake Erie! Nestled in a peaceful rural setting, this property offers endless potential for your dream home or weekend getaway. Whether you're looking to build now or invest in land for the future, this lot is a rare find near recreational activities like boating, fishing, and golf. Dont miss out! (id:50886)
Royal LePage State Realty
0 260 Side Road
Melancthon, Ontario
CLEAN LOT FROM CONSERVATION AREA , EASY TO GET BUILDING PERMITS.Discover the perfect haven for those who cherish serenity and embrace nature's embrace. Nestled amidst the serene embrace of the countryside, this remarkable lot offers an unparalleled opportunity to craft your dream retreat, surrounded by the breathtaking vistas of the majestic Grand River and lush crop fields. Situated just a short 15-minute drive from the charming townships of Dundalk and Shelburne, convenience meets seclusion in this idyllic location. Embrace the allure of countryside living, where every day promises a symphony of natural wonders and unparalleled tranquility. (id:50886)
RE/MAX Gold Realty Inc.
376 Highway 15
Rideau Lakes, Ontario
A well situated along the well-travelled Highway 15 and just minutes from the vibrant town of Smiths Falls, this property offers a rare combination of high visibility and convenience. Whether you're envisioning a residential retreat, a small business opportunity, or future development, the location sets the stage for a wide range of possibilities. The prospects for this parcel are truly compelling full of promise, potential, and the kind of visibility that makes it shine. **** There is an old mobile home structure on the property that is not in usable condition and will require demolition **** (id:50886)
Homelife/miracle Realty Ltd
380 Highway 15
Rideau Lakes, Ontario
A well situated along the well-travelled Highway 15 and just minutes from the vibrant town of Smiths Falls, this property offers a rare combination of high visibility and convenience. Whether you're envisioning a residential retreat, a small business opportunity, or future development, the location sets the stage for a wide range of possibilities. The prospects for this parcel are truly compelling full of promise, potential, and the kind of visibility that makes it shine. (id:50886)
Homelife/miracle Realty Ltd
279 Kenilworth (Bsmnt) Avenue N
Hamilton, Ontario
Customize According To Your Need! Use Your Imagination! Walk To Centre Mall, Public Transit, Ample Parking, Private Entrance. Good For Storage, Yoga/Dance Studio, Many Other Uses! (id:50886)
New Age Real Estate Group Inc.
000 Cedar Sands Road
Rideau Lakes, Ontario
Welcome to your future getaway! This stunning treed lot is nestled in the heart of Ontario's cottage country, just minutes from the charming town of Lyndhurst. Surrounded by serene forest and natural beauty, the property offers the ideal setting for your dream cottage or year-round retreat. Enjoy convenient, year-round access via a township-maintained road and hydro available right at the lot line-ready for your vision to come to life. Located just a short distance from Lower Beverley Lake and the historic Rideau Canal system, outdoor enthusiasts will appreciate the endless opportunities for boating, fishing, kayaking, and swimming. Explore nearby trails, conservation areas, and the iconic Jones Falls Lock station, or visit Lyndhurst's quaint shops, cafes, and the popular annual Turkey Fair. Golfers will enjoy the nearby courses, while nature lovers can relax in one of the most peaceful and picturesque regions in Eastern Ontario. Whether you're looking to build a cozy weekend escape or invest in a tranquil slice of paradise, this lot offers privacy, flexibility, and unmatched charm. Don't miss out on this incredible opportunity to create your own retreat in one of the province's most beloved cottage destinations! (id:50886)
Homelife/miracle Realty Ltd
197 King Street
Brant, Ontario
Welcome to 197 King St - an exceptional opportunity to acquire over 21 acres of prime residential development land in the heart of Burford. Ideally positioned on sought-after King Street (Highway 53) and bordering the prestigious Royal West Estates, this parcel offers incredible potential for a 12-lot executive subdivision, subject to municipal approvals. Gently rolling, open land with excellent frontage and access, this property presents an ideal canvas for a builder or developer seeking to capitalize on the growing demand for luxury country living within commuting distance of Brantford, Hamilton, and the 403. Whether you're looking to develop immediately or land bank for future gains, 197 King Street offers versatility, value, and vision. Dont miss your chance to shape the next chapter of this charming and fast-growing community. (id:50886)
RE/MAX Twin City Realty Inc.
7121 Highway 124 Road S
Guelph/eramosa, Ontario
Prime Location! 2 Acre Land Detached Home! 3-bedroom Bungalow, 1.5-bathroom home is set on a sprawling aprox 2-acre Sub Prime Land property, just minutes from Guelph and Highway 401. Please review 2 Addendum Attachments .Use for small home office/business, Hobby farm, (Live Stock) it offers ample space for parking. Additional features include Gas furnace, water softener. Owned HWT, Don't miss this excellent opportunity! Current taken photos are on MLS. (id:50886)
Realty One Group Delta
143 Saunders Street
North Perth, Ontario
Residential Lot Available! A rare opportunity to own one of the last two remaining lots from a completely sold-out phase in Atwood, just minutes from Listowel. This 65 x 90 property offers the flexibility to build a two-storey home or a bungalow with a double-car garage the choice is yours! Design and create your dream home, or collaborate with one of our trusted builders to bring your vision to life. The neighbourhood features a charming mix of newly built bungalows, detached homes, and townhomes, offering a welcoming small-town atmosphere with modern conveniences. Municipal services (sanitary and water) along with utilities (hydro, gas, and telecommunications) are already brought to the lot line and stubbed, ready for connection. The buyer will be responsible for extending these services into the lot and home. (id:50886)
RE/MAX Twin City Realty Inc.
147 Saunders Street
North Perth, Ontario
Residential Lot Available! A rare opportunity to own one of the last two remaining lots from a completely sold-out phase in Atwood, just minutes from Listowel. This 65 x 90 property offers the flexibility to build a two-storey home or a bungalow with a double-car garage the choice is yours! Design and create your dream home, or collaborate with one of our trusted builders to bring your vision to life. The neighbourhood features a charming mix of newly built bungalows, detached homes, and townhomes, offering a welcoming small-town atmosphere with modern conveniences. Municipal services (sanitary and water) along with utilities (hydro, gas, and telecommunications) are already brought to the lot line and stubbed, ready for connection. The buyer will be responsible for extending these services into the lot and home. (id:50886)
RE/MAX Twin City Realty Inc.
4876 Stirling-Marmora Road
Stirling-Rawdon, Ontario
Springbrook Diner has long been a popular destination for both locals and travelers, known for its great food and welcoming atmosphere. Ideally situated on a well-traveled route frequented by cottagers, sports teams, and tourists, this property features a successful restaurant and a spacious banquet hall that accommodates over 100 guests. Included with the business is a well-maintained 3-bedroom residence perfect for owner occupancy or as a source of rental income. The restaurant offers excellent visibility, plenty of parking, and has benefited from numerous recent updates to the building. This is a fantastic opportunity to own a thriving, turnkey business and take control of your future. (id:50886)
Royal LePage Credit Valley Real Estate
Royal LePage Proalliance Realty
Pjf9+rv6 57000 Cabarete
Dominican, Ontario
TWO STORY VILLA FOR SALE IN DOMINICAN REPUBLIC- ALL APPPLIANCES INCLUDED (id:50886)
Right At Home Realty
5991 Lundy's Lane
Niagara Falls, Ontario
Fully equipped restaurant in prime Niagara Falls location. Great exposure, signage and traffic count. Easy access to highways. Walking distance to the falls and casinos, lots of parking available at the rear of the property. Can be converted to any approved food type, events, catering, takeout, sweet/dessert shop, bakery, commercial kitchen or a franchise. (id:50886)
Icloud Realty Ltd.
716450 1st Line E
Mulmur, Ontario
Nestled in the picturesque hills of Mulmur, this expansive vacant land parcel offers a rare opportunity to own a piece of pristine countryside. Spanning 48.5 acres, this property features a mix of open fields and mature forest, creating a perfect balance for privacy, recreation, or future development. A private driveway is already in place, winding through the front of the lot and setting the stage for a future home, retreat, or hobby farm. Whether you're envisioning a dream estate surrounded by nature, or looking to invest in a generational property with endless potential, this land offers the space, tranquility, and versatility to bring your vision to life. Located just 75 minutes from the GTA and minutes to Mansfield Ski Club, hiking trails, and charming rural communities, this is a true countryside escape with excellent accessibility. A rare chance to build something truly special in one of Ontario's most scenic areas. (id:50886)
Royal LePage Rcr Realty
2004a, 2004b, 2006 Bay Lake Road
Bancroft, Ontario
Rare Investment Opportunity: Grail Springs Retreat for Wellbeing, Bancroft, Ontario. Discover a once-in-a-lifetime opportunity to own the world-renowned Grail Springs Retreat for Wellbeing, a Member of the Healing Hotels of the World. Nestled on 90+ acres of pristine forest, spring-fed lake and mineral-rich land in Bancroft Canada's mineral capital. Established in 1993, this multi-award-winning, intimate retreat combines luxury, sustainability, & holistic wellness in one turnkey package. The property features 13 elegant guest accommodations, a fully equipped spa, salt room, yoga & meditation facilities, stone labyrinth, outdoor thermal circuit, spring-fed lake, extensive walk trails, & a crystal crop meditation area. Built with purpose and vision, this is a destination for global wellness seekers. Includes owner's residence. An established business with international recognition, including the World Spa Award: Canada's Best Wellness Retreat for 2019-2024 Highlights include: Over 20,000 square ft of buildings, including the main retreat centre, spa, kitchen and dining room facilities, Executive home with acreage, staff apartment and laundry Kitchen and dining room, maintenance workshop, horse barns, tractor, maintenance vehicles, on-site laundry facilities. Private beach, lakeside amenities, meditation gardens, outdoor yoga deck Zoning in place for hospitality/wellness use. Sustainable infrastructure and eco-conscious systems are in place Private label, extensive 100% natural product line, boutique and online store. Whether seeking a unique business venture or a legacy property rooted in natural beauty and spiritual grounding, Grail Springs offers an unparalleled opportunity.Centrally located just 2.5 hours from Toronto and Ottawa, with year-round accessibility on Spurr Lake. 3 deeds: The Main Retreat (2004A Bay Lake Rd) -7.4 Acres. Executive home with large acreage of forest and trails (2004B Bay Lake Rd)- 76 Acres and staff apartment (2006 Bay Lake Rd)- 1.15 Acres. (id:50886)
Sotheby's International Realty Canada
2004a, 2004b, 2006 Bay Lake Road
Bancroft, Ontario
Rare Investment Opportunity: Grail Springs Retreat for Wellbeing, Bancroft, Ontario. Discover a once-in-a-lifetime opportunity to own the world-renowned Grail Springs Retreat for Wellbeing, a Member of the Healing Hotels of the World. Nestled on 90+ acres of pristine forest, spring-fed lake and mineral-rich land in Bancroft Canada's mineral capital. Established in 1993, this multi-award-winning, intimate retreat combines luxury, sustainability, & holistic wellness in one turnkey package. The property features 13 elegant guest accommodations, a fully equipped spa, salt room, yoga & meditation facilities, stone labyrinth, outdoor thermal circuit, spring-fed lake, extensive walk trails, & a crystal crop meditation area. Built with purpose and vision, this is a destination for global wellness seekers. Includes owner's residence. An established business with international recognition, including the World Spa Award: Canada's Best Wellness Retreat for 2019-2024 Highlights include: Over 20,000 square ft of buildings, including the main retreat centre, spa, kitchen and dining room facilities, Executive home with acreage, staff apartment and laundry Kitchen and dining room, maintenance workshop, horse barns, tractor, maintenance vehicles, on-site laundry facilities. Private beach, lakeside amenities, meditation gardens, outdoor yoga deck Zoning in place for hospitality/wellness use. Sustainable infrastructure and eco-conscious systems are in place Private label, extensive 100% natural product line, boutique and online store. Whether seeking a unique business venture or a legacy property rooted in natural beauty and spiritual grounding, Grail Springs offers an unparalleled opportunity.Centrally located just 2.5 hours from Toronto and Ottawa, with year-round accessibility on Spurr Lake. 3 deeds: The Main Retreat (2004A Bay Lake Rd) -7.4 Acres. Executive home with large acreage of forest and trails (2004B Bay Lake Rd)- 76 Acres and staff apartment (2006 Bay Lake Rd)- 1.15 Acres. (id:50886)
Sotheby's International Realty Canada
72981 Bluewater Highway 21 Highway
Bluewater, Ontario
Exceptional Boutique Hotel, Winery & Event Venue OpportunityTurnkey hospitality investment on Ontarios highly desirable Lake Huron corridor, just minutes from Grand Bend & Bayfield. Set on approximately 38 acres of land with 10 acres of beautifully landscaped gardens & grounds, this fully operational inn, winery & event venue blends historic charm with modern upgrades & offers multiple revenue streams.The property features 16 upgraded guest rooms (including two premium Coach House units), inground pool, a 5 acre vineyard producing estate wine under the "Schatz Winery" label, a full-service restaurant (The Muse), banquet & event spaces accommodating up to 175 guests. The versatile layout includes a heritage barn conversion, Restaurant, commercial kitchen, outdoor terrace & owned beach access.Zoning permits mixed use including agricultural & hospitality operations.This is an opportunity to acquire a fully integrated hospitality destination with long-term growth potential (id:50886)
Royal LePage Our Neighbourhood Realty

