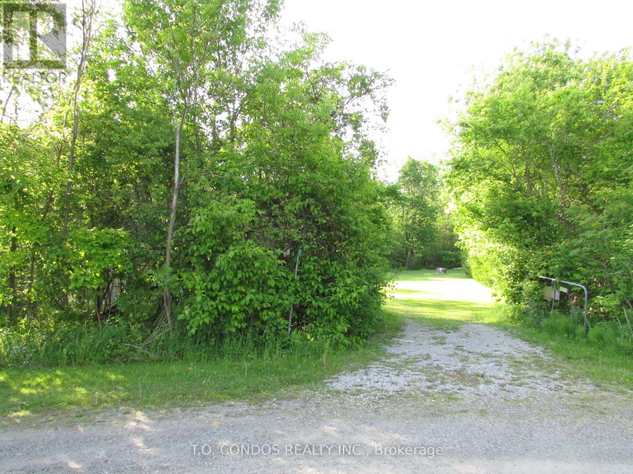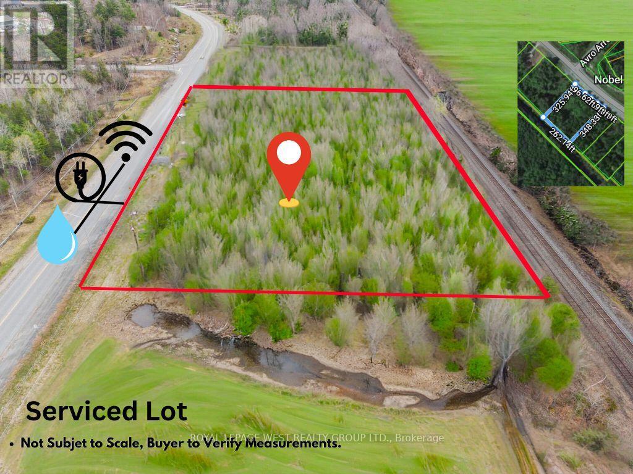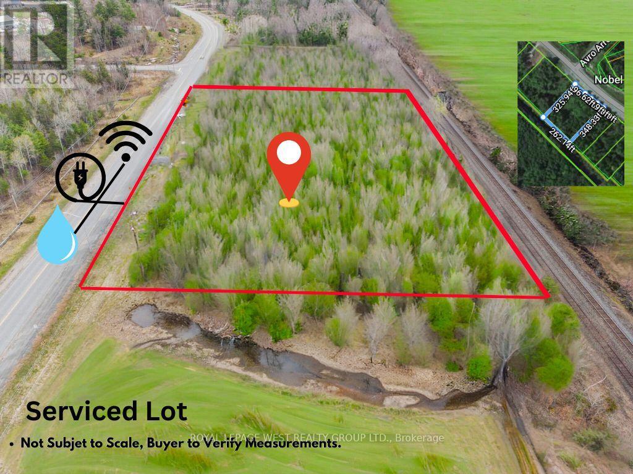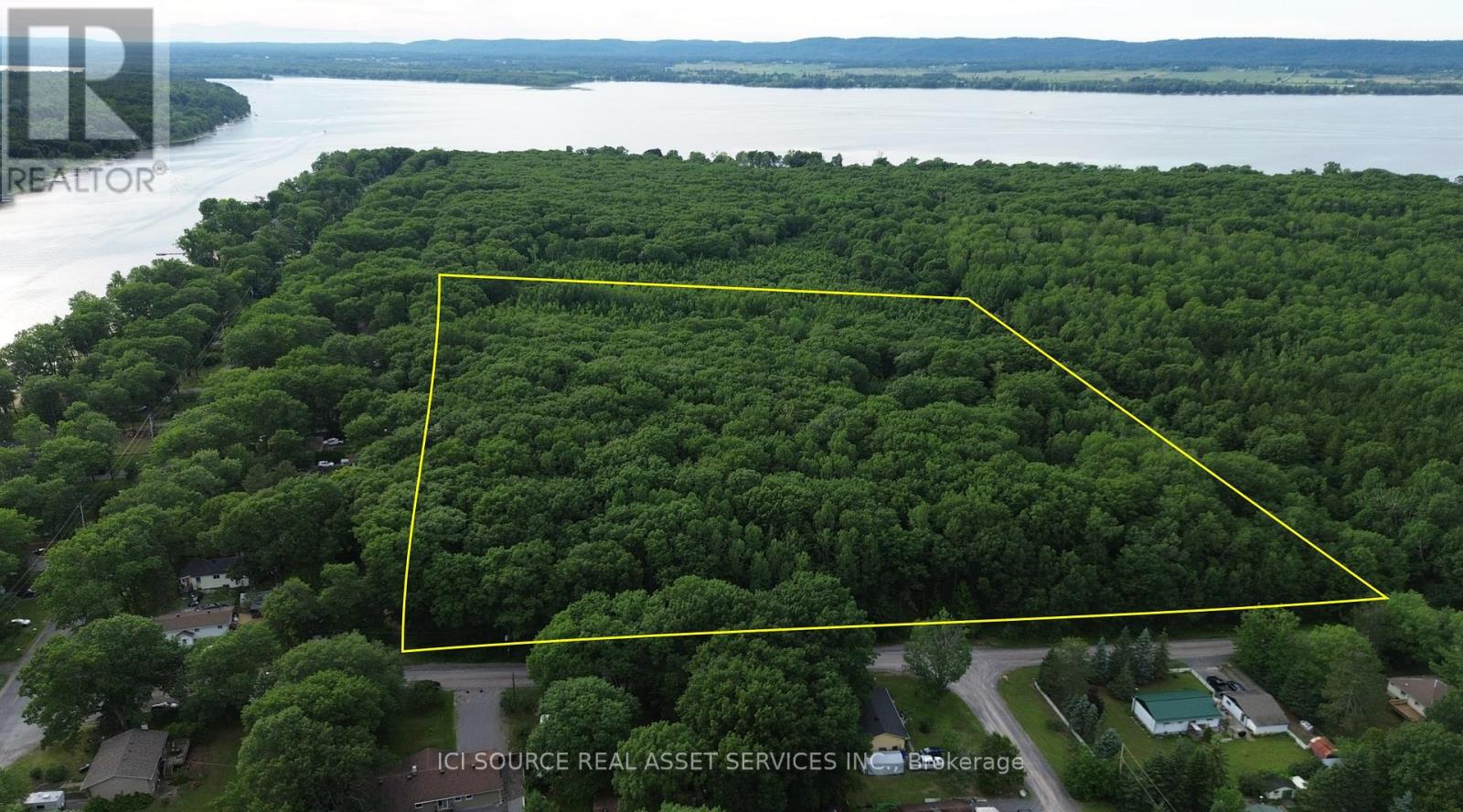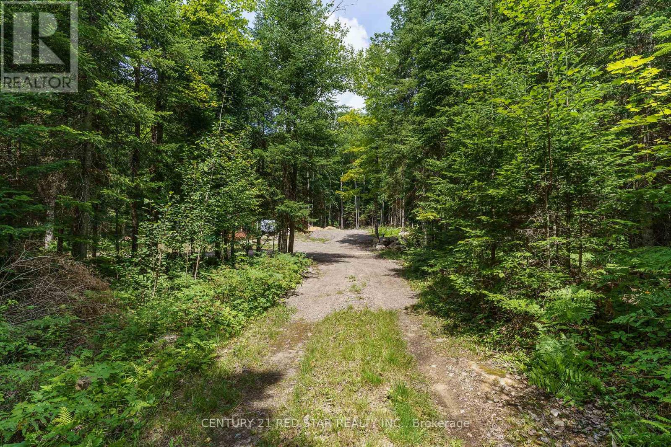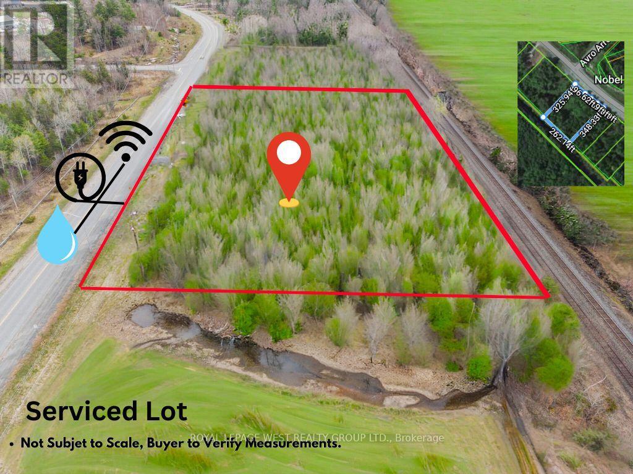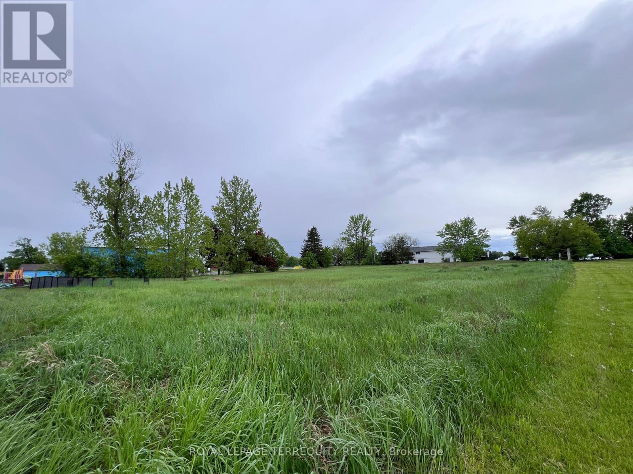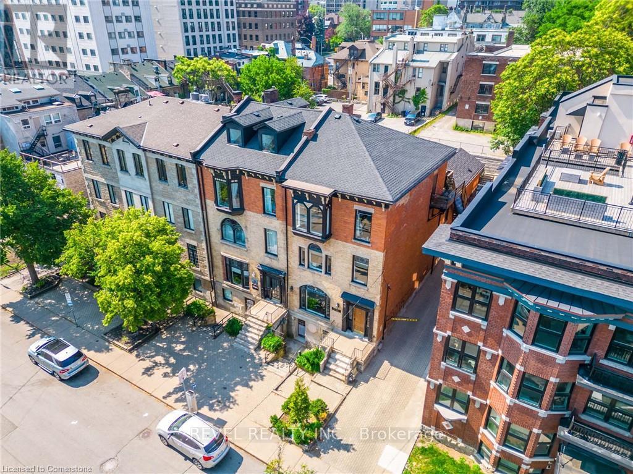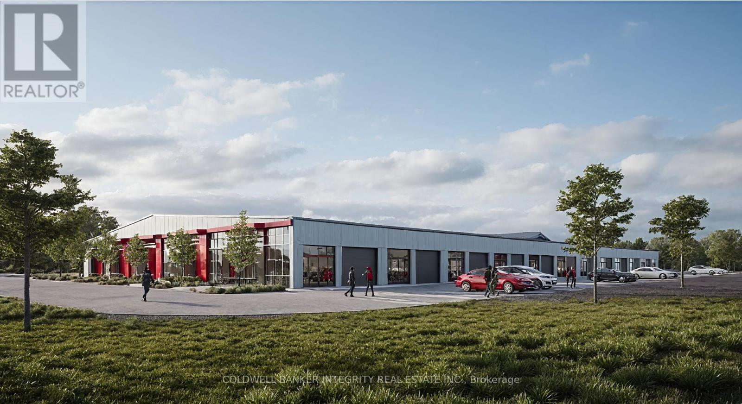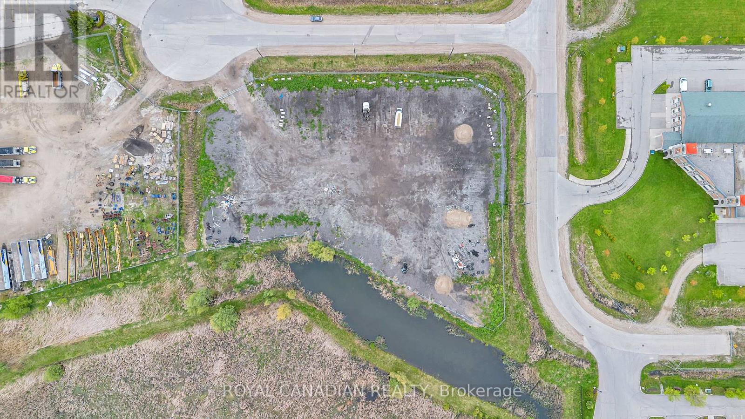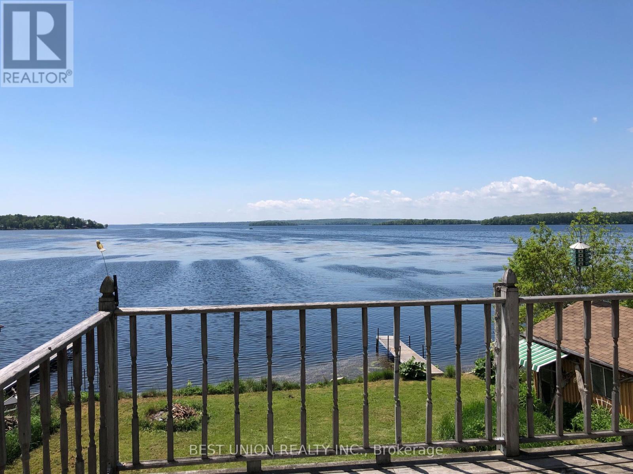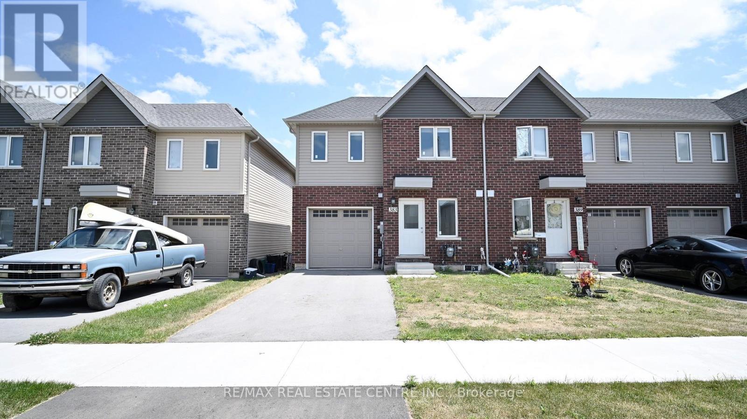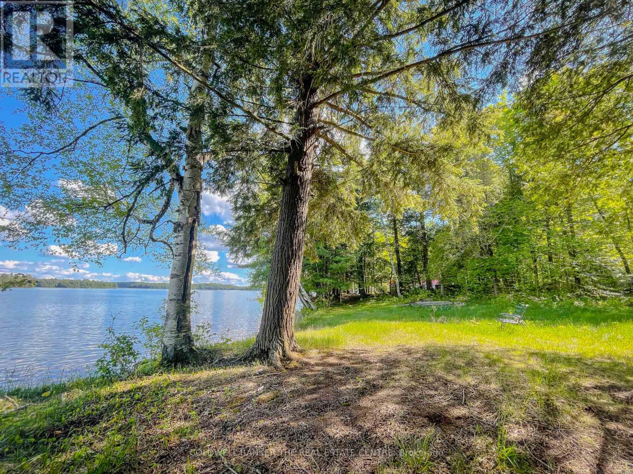692 North Shore Drive E
Otonabee-South Monaghan, Ontario
Vacant Lot at the end of a private road, offering seclusion and minimal traffic, enhancing the peaceful ambiance with year round access. The private roads end-of-line location ensures minimal disturbances, ideal for solitude or family gatherings. You would be able to development on this lot. However, it would be subject to the LSR Provisions, see attachment, there is also a portion of Environmental Protection in the rear left-hand side of the lot. (id:50886)
T.o. Condos Realty Inc.
9923 Dickenson Road
Hamilton, Ontario
Commercial development Land within M11 Airport Employment Growth District Zone. Zoning allows many uses such as: Storage, Hotel, Conference or Convention Centre, Courier Establishment, Trade School, Warehouse, Commercial School, Communication Establishment, Building and Lumber Supply Establishment, Building Contracting Supply Establishment, Educational Establishment, Equipment and Machinery Sales and Rental Establishment, Motor Vehicle Service, Collison and repair Service, Transportation terminal, etc. (id:50886)
Right At Home Realty
Lot 257 4th Line Sw Line
Melancthon, Ontario
READY TO BUILD!!! PRICE NEGOTIABLE !! MOTIVATED SELLER!! ZONED VACANT RESIDENTIAL LAND NOT ON WATER -25 ACRES - VACANT LAND!!! Build your dream home on this massive piece of land! Prime location facing road close to Shelburne and Dundalk and a short drive to Orangeville. Incredible Investment Opportunity. Site Plan for New Home and Driveway Available. QUICK CLOSING AVAILABLE!! (id:50886)
Fabiano Realty Inc.
Lot 5 Nobel Road
Mcdougall, Ontario
Opportunity Knocks...Build Your Dream Home in Quaint Nobel just north of Parry Sound! A Charming Planned Community with Beautiful Estate Lots of Approx. 1.3 Acres. Phase 4 of this Development! Easy year round access via paved road, Municipal Water available at Lot Line (Fee Required), Hydro and Internet also available! Enjoy privacy with a well treed lot! Street Lighting installed 2023. The Rear of the Lot is Fenced at the Creek that backs onto a CPR Line. Minutes from one of Georgian Bays stunning beaches! Enjoy Golf, Boating, Fishing, Walking and Hiking Trails, Skiing, Snowmobiling. A short drive to Parry Sound for Dining and Shopping! (id:50886)
Royal LePage West Realty Group Ltd.
33 Main Street W
Haldimand, Ontario
Introducing a remarkable investment opportunity in Haldimand, Ontario! This gas station for sale on a Huge 136 Ft X 122 Ft Lot comes complete with not only the property and fuel services but also a convenient convenience store and a comfortable 2-bedroom apartment. Nestled in the heart of Haldimand, this gas station benefits from its strategic location on a major route, ensuring a steady flow of both local residents and passing travelers. (Only Neighborhood Gas Station In The Area !!!!!)The convenience store adds a new dimension to the business, providing a diverse selection of products that cater to both convenience and necessity What truly sets this opportunity apart is the inclusion of a 2-bedroom apartment, perfect for an owner-operator or for generating additional income. This living space offers comfort and convenience, allowing you to be close to your business while enjoying the comforts of home.((( Gas Station Is Non-Operational Since Dec 2019 & is Sold on As-Is Where is basis.))) **EXTRAS** Don't miss out on this multi-faceted opportunity - a gas station, a convenience store, a 2-bedroom apartment, all in one package. Take the next step and explore the potential that awaits you in Haldimand! (id:50886)
RE/MAX Premier Inc.
Lot 4 Nobel Road
Mcdougall, Ontario
Opportunity Knocks...Build Your Dream Home in Quaint Nobel just north of Parry Sound! A Charming Planned Community with Beautiful Estate Lots of Approx. 1.3 Acres. Phase 4 of this Development! Easy year round access via paved road. Municipal water available at Lot Line (Fee required), Hydro and Internet also available! Enjoy privacy with a well treed lot! Street lighting installed 2023. The Rear of the Lot is Fenced at the Creek that backs onto a CPR Line. Minutes from one of Georgian Bays stunning beaches! Enjoy Golf, Boating, Fishing, Walking and Hiking Trails, Skiing and Snowmobiling. A short drive to Parry Sound for Dining and Shopping! (id:50886)
Royal LePage West Realty Group Ltd.
125 Ritchie Avenue
Ottawa, Ontario
15.7 acres of well drain mature forest lot, zoned for residential building and an accessory building. Above the floodplain, with services on the street. This is a one of a kind lot, adjacent to Torbolton Forest and across the street from the water. *For Additional Property Details Click The Brochure Icon Below* (id:50886)
Ici Source Real Asset Services Inc.
191 Keil Drive S
Chatham-Kent, Ontario
An exceptional investment opportunity to acquire a strategic piece of property in a high-traffic area with stable high return. Almost 1 acre land features with gas bar, car wash, oil change since 2008, located in a very busy intersection. The property leased out with great tenant for 20 years long term agreement. Carefree ownership, rent income from day one. The capital rate is over 6.5%. CoC return is over 12% based on the 35% mortgage down payment. (id:50886)
Homelife Landmark Realty Inc.
2978 Glamorgan Road
Highlands East, Ontario
IF YOU ARE LOOKING FOR THE IDEAL PARCEL OF LAND THAT PROVIDES A PEACEFUL BACKDROP, WHILE STILL LOCATED ONLY 10 MINUTES FROM THE TOWN OF HALIBURTON WITH HALF OF THE DEVELOPMENT WORK COMPLETED, THEN THIS IS THE PLACE FOR YOU. A SERENE 10 ACRE PARCEL OF LAND WITH CLEARED AREA, WITH A NEWLY INSTALLED SEPTIC AND WELL IS READY FOR YOU TO BUILD YOUR GET AWAY COTTAGE OR PERMANENT HOME. WITH AN EXISTING DECK AND AN ADJACENT GAZEBO AND FIRE PIT, THE LOT IS READY FOR YOU TO BEGIN ENJOYING THE SURROUNDING TREES/WILDLIFE AND TO PLAN YOUR FUTURE BUILD. (id:50886)
Century 21 Red Star Realty Inc.
Lot 3 Nobel Road
Mcdougall, Ontario
Opportunity Knocks...Build Your Dream Home in Quaint Nobel just north of Parry Sound! A Charming Planned Community with Beautiful Estate Lots of Approx. 1.3 Acres. Phase 4 of this Development! Easy year round access via paved road. Municipal water available at Lot Line(Fee required), Hydro and Internet also available! Enjoy privacy with a well treed lot! Street lighting installed 2023. The Rear of the Lot is Fenced at the Creek that backs onto a CPR Line. Minutes from one of Georgian Bays stunning beaches! Enjoy Golf, Boating, Fishing, Walking and Hiking Trails, Skiing, Snowmobiling. A short drive to Parry Sound for Dining and Shopping! (id:50886)
Royal LePage West Realty Group Ltd.
120 Maple Avenue
Dysart Et Al, Ontario
Prime investment opportunity in the heart of Haliburton! This fully renovated property features a thriving convenience store, the only one in town, generating $1.5M in annual sales with strong margins. Cigarette portion is 55%. Lotto commissions $60K. The property includes a leased commercial unit, with the tenant covering 50% of TMI, enhancing profitability. Boasting over 16 parking spaces, prominent pylon signage, and a central location steps from key amenities - post office, town hall, arena, LCBO, high school, and community centre - this property offers unmatched visibility and accessibility. Recent upgrades include a new walk-in cooler, roof, AC/heating, and partially new paving. With a Beer & Wine license and a proven 30-year business history, this property, owned since 2012, is a turnkey opportunity for savvy investors. (id:50886)
Sutton Group-Admiral Realty Inc.
6984 Highway 62
Belleville, Ontario
LOCATION, LOCATION, LOCATION...IT'S TIME TO MAKE YOUR BUSINESS THRIVE. This 1+ acre lot is situated on a prime site to establish your business off of Highway 62 just 2 km north of highway 401. Currently zoned Development Control (DC). Belleville's Official Plan designates this property as Commercial Land Use.Re-zoning to commercial zones (C1, C2, or C3) are possible. C1 Zone and C2 Zone allows for Commercial and residential mixed uses. The C3 Zone is strictly only for commercial. You may review Section 4 Commercial Zoned within the City's Zoning By-law 2024-100 to view the permitted uses. Survey images and a PDF copy of the Zoning By-law 2024-100 is available on request. BUYER TO DO THEIR OWN DUE DILIGENCE REGARDING ZONING AND CONSTRUCTION if buyer is considering changing current use. (id:50886)
Royal LePage Terrequity Realty
Main - 21 Bold Street
Hamilton, Ontario
Welcome to 21 Bold Street! Historic stone row end-unit commercial property rarely offered in the highly sought after Durand neighbourhood. This mixed use gem features 1600 square feet of floor space. The main floor offers plenty of natural light with 1 boardroom, 2 washrooms, 1 kitchen, 4 offices. Features parking for 2 in rear with laneway access off Bold Street. Lease is fully gross inclusive of utilities and parking! (id:50886)
Revel Realty Inc.
Unit 16 &17 - 595 1st Street
Hanover, Ontario
Modern industrial space available in Hanover established flex industrial plaza this offering includes two combined units totaling 3,545 sq ft, ideal for light manufacturing, service trades, retail, wholesale, or fitness facilities. Zoned M1 with flexible permitted uses, the space features 15' to 19' clear height, steel frame construction, concrete flooring, and 600V, 3-phase electrical service (60 amps). Each unit includes a private 8' x 10' overhead roll-up door and shared access to a 12' x 14' dock-level loading door, making shipping and receiving simple. Individual rooftop HVAC units provide efficient heating and cooling year-round. A spacious yard accommodates 73-ft trucks, and the site offers 71 shared parking spaces. Located on 1st Street, a key route within Hanovers growing industrial area, the property offers direct access to Grey Roads #4 and #10, Highway 109, and convenient connections to the GTA, Kitchener, and Owen Sound. Hanover offers lower operating costs compared to larger cities, supported by a skilled workforce, reliable infrastructure, and a pro-business environment. Part of Ontario's Grey-Bruce region, the town supports a range of industries including manufacturing, automotive, construction, and renewable energy. With continued local growth and business investment, this location offers great potential for expansion and long-term success. Taxes and condo fees not yet assessed. Multiple configurations available. (id:50886)
Coldwell Banker Integrity Real Estate Inc.
RE/MAX Escarpment Realty Inc.
Unit 1 - 595 1st Street
Hanover, Ontario
Modern 1,657 sq ft industrial unit available in Hanovers established flex industrial plaza. Zoned M1, this space is ideal for a variety of uses including light manufacturing, trades, retail, service businesses, wholesale, or even a fitness facility. The unit offers 14' to 19' clear height, steel frame construction, a durable concrete floor, and 600V, 3-phase electrical service (60 amps). It includes a private 8' x 10' overhead roll-up door and shared access to a 12' x 14' dock-level loading door perfect for streamlined shipping and receiving. An individual rooftop HVAC unit ensures year-round climate control and energy efficiency. The site features a large yard built to accommodate 73-ft trucks and includes 71 shared parking spaces for staff and customers. Located on 1st Street, a key corridor in Hanovers industrial area, the property offers excellent connectivity to Grey Roads #4 and #10, Highway 109, and quick access to the GTA, Owen Sound, and Kitchener. Hanover is part of Ontario's Grey-Bruce region, known for its affordable operating costs, reliable infrastructure, and skilled workforce. The town continues to grow as a hub for manufacturing, construction, automotive, and green energy sectors. This is an ideal location for growing businesses looking to serve both local and regional markets from a modern, flexible space in a business-friendly environment. Taxes and condo fees not yet assessed. Other unit sizes and configurations also available. The property is currently undergoing the condominium registration process, allowing for individual unit ownership within a professionally managed industrial complex. Exterior paving and landscaping are scheduled for completion by the end of June, providing a finished and polished appearance to the site. (id:50886)
Coldwell Banker Integrity Real Estate Inc.
RE/MAX Escarpment Realty Inc.
10 Cope Court N
Guelph, Ontario
Exceptional opportunity to own approx 2.22 acres of prime industrial land in Guelphs sought-after Northwest Industrial Park. Ideally located just minutes from the Hanlon Expressway (Highway 6), offering seamless connectivity to Highway 401 and direct access to major hubs including Toronto, Kitchener-Waterloo, and Cambridge. This strategic location presents an excellent opportunity for transport, logistics, and trucking operations, with zoning that supports a wide range of industrial and commercial uses. (id:50886)
Royal Canadian Realty
6274 Shearer Point Road
Alnwick/haldimand, Ontario
An extraordinary lifestyle awaits you at this captivating four season lakefront home. Located on the southshore of Rice Lake. 73 feet wide lake view facing west, enjoy the most spectacular sunsets and the beauty of the lake everyday from your living room, large deck and own private dock ! Year round municipal roadwith municipal snow removal, garbage and mailing service, also school bus service. 2002 custom-builtbright bungalow, well maintained, 1200 square feet main floor with oversized living room and kitchenfacing the lake, 2 bedrooms and 2 bathrooms on main floor. Vault ceiling and two skylight windows, tons ofnatural light. 1100 square feet concrete poured basement has a walkout to your backyard. Full size garage+ Dry boat house + Full size shelter, Loads of storage. Drilled well water, Water filtration system (Filter+UVlight+Softener), 3600L large septic system, Many updates and Newly painted indoor and new hot watertank/Fridge/Washer/Dryer...Price incldes most of furnitures. (id:50886)
Best Union Realty Inc.
C - 1831 Main Street W
Hamilton, Ontario
Great Office Rental Opportunity in a Very Well Maintained & Updated Building. Located in the Ainslie Wood Community. This Unit Offers 700 Sq. Ft. of Office Space. Close To Mc Master U & the 403, as well as Surrounded by Lots of Residential & Commercial Real Estate. Great Potential to Grow Your Business. Permitted Uses: Artist Studio, Commercial School, Craft Person Shop, Day Nursery, Financial Establishment, Medical Clinic, Office, Personal Services, Repair Services, Retail, Social Services Establishment & Veterinary Services. Don't Miss Out! (id:50886)
Century 21 Parkland Ltd.
57 Kennedy Street
Brantford, Ontario
Attention Builders & Contractors! A Truly Rare Find with Tons of Potential on this Lot Located in the Core in the City of Brantford. Plans in Place for Building Two Semi-Detached Homes, Each with 3 Bedrooms, and Previously Approved Permit to Build a Large 1620 Sqft Custom Bungalow Home with 3 Bedrooms + a Large Basement! The NLR Zoning Allows for Many Uses Including Triplexes, Bed & Breakfast Establishment, Child Care Centre, Lodging House, Short Term Accommodation, Place of Worship & Much More. Just off of the West Street / Henry St / Clarence St Intersections. Very Upscale Street With Many Houses Surrounding with Tons of Character. Build the Home of Your Dream at an Affordable Cost! Click on the Multimedia Video to View a Video Tour of the Property! (id:50886)
Right At Home Realty
519 Goodyear Road
Greater Napanee, Ontario
Welcome To The Heart of Industrial Prowess! This M2 - General Industry Zoned - 72 ACRES Land Offers a Prime Opportunity For Those Seeking To Thrive in The Industrial Sector. Strategically Designated For Various Industrial Uses, Including The Establishment of a Dynamic Truck Terminal ( Initially Approval Available), This Parcel of Land is a Gateway to Logistical Excellence. With Its Expansive Space And Strategic Location, It's Poised to Accommodate The Needs of Businesses Looking to Optimize Their Operations. Don't Miss Out on This Chance to Secure Your Foothold in The Industrial Landscape!". Located In The County Of Lennox-Addington Close Proximity To Major Economic Hubs-Toronto, Kingston, Ottawa, Montreal& US Border, Property Has Easy Access To 401 Highway. (id:50886)
RE/MAX Gold Realty Inc.
383 Chaffey Street
Welland, Ontario
Welcome to your new home in Welland, Ontario! This charming three-bedroom freehold townhome offers the perfect blend of comfort and convenience. Step inside to discover a spacious layout boasting ample natural light throughout. The modern kitchen is a chef's delight, equipped with sleek appliances and ample counter space for culinary adventures. Upstairs, you'll find two generously sized bedrooms, with the master suite on the main floor. Each provides a tranquil retreat at the end of a busy day. The master bedroom features a semi-ensuite bathroom, offering a touch of luxury and convenience. With a convenient location in South Welland, you're just moments away from a wealth of amenities. Take a leisurely stroll to nearby parks, perfect for picnics or afternoon walks. Short drive to Niagara Falls and USA border. (id:50886)
RE/MAX Real Estate Centre Inc.
198 Duke Street
Hamilton, Ontario
Welcome to 198 Duke Street!This gorgeous1.5-storey century-home gleams with charm while situated in the prominent Durand neighbourhood.Its a truly unique turn-key-offering, featuring a humongous lush backyard which makes it feel like you're at the cottage while being in the center of the city! Melding a well-crafted blend of contemporary updates and old-world character, the interior greets with chic elegant features including:exposed brick walls; high base-boards; exquisite ornate fireplace-mantle; pocket-doors; hickory & traditional oak floors. These imbuea slice of vintage class while some modish styling flows from its updates such as refinished cabinetry, stainless steel appliances, chic tile work, glass-enclosed showers, and upgraded lighting. The bright main floor boasts a living room, large dining space, bedroom with large closet, spacious kitchen with plenty of storage, full4-piece bathroom and laundry. The second floor offers another4-piece bathroom, and 2 more bedrooms which both have large closets. Accessed from the kitchen, the backyard-retreat provides tranquil bliss owingto:a stunning water feature ;spacious wooden deck&manicured landscaping with mature tree-overhang. The deepl ot is very unique in the city with:a highly desirable depth of 161; rear parking for 2 all secured by a new sliding gate& room to build a garage.This property has undergone many recent upgrades: addition of a gorgeous new backyard water-feature; full kitchen updates (refinished cabinets, tile work, and new appliances), and water line replacement; as well as updated roof & shed-shingles, full exterior painting, new shutters& porch-railings.If the yard and house don't have you sold, this property is also walkable to suburb amenities:Locke Street restaurants and boutiques;Hess Village;GO train;St. Joseph'sHospital; parks; public transit and so much more.Since this property truly has it all, its a special opportunity to make this your home sweet home! (id:50886)
Keller Williams Complete Realty
4102 Marshall Road
Niagara Falls, Ontario
25.114 Acres Of Vacant Rural Land Available For Sale. Located Just 8 Kms East Of The New Niagara Health System Hospital Site At Montrose & Biggar Roads. Zoned Rural & Good General Agriculture On Official Plan. Permitted Uses Include Agricultural Such As Field Crops, Dairy Farming, Animal Raising, Tree Nursery, Orchards, Vineyards, Dog Kennels And More, Single Family Dwellings, Barns, And Public Utilities. Purchase 3775 Miller Rd, 3944 Miller Road, 10339 Sodom Road And Pt Lt 13 Con 2 Willoughby Drive (id:50886)
RE/MAX Realty Services Inc.
127 Blind Line
Armour, Ontario
Discover the perfect blend of natural beauty and endless possibilities with this exceptional waterfront lot on the pristineshores of Three Mile Lake. Spanning over 10 acres of unspoiled land on a municipally maintained year-round road, this property offers an unparalleled opportunity to create your dream retreat amidst the tranquility of nature. Nestled on the serene Three Mile Lake, this lot boasts a coveted southern exposure, ensuring long, sunny days perfect for outdoor activities and relaxation. Conveniently, a large section of the waterfront is cleared and flat, with driveway access already roughed in and hydro available nearby. This location is well known for some of the best snowmobile trails in Central Ontario, and is conveniently located near Hwy 11 with the amenities of Burk's Falls, and Huntsville only a short drive away.Enjoy direct access to a beautiful, flat, grassy shoreline that gently meets the clear, sandy-bottomed waters of the lake. Ideal for swimming, boating, and water sports, the shoreline offers a perfect setting for family fun and relaxation. The property is adorned with mature trees, providing privacy and a picturesque backdrop. Experience the changing seasons and abundant wildlife in your very own nature sanctuary.Three Mile Lake is renowned for its excellent fishing, boating, and water activities. Whether you're an avid angler, a water sports enthusiast, or simply seeking a peaceful place to unwind, this location has it all. Thanks to its southern exposure, the property enjoys prolonged sunshine, perfect for gardening, sunbathing, and enjoying breathtaking sunsets. Embrace the opportunity to own a piece of paradise on Three Mile Lake. This unique waterfront lot offers the perfect canvas to create a bespoke retreat tailored to your desires. Don't miss out on this rare chance to secure a slice of lakeside heaven. (id:50886)
Coldwell Banker The Real Estate Centre

