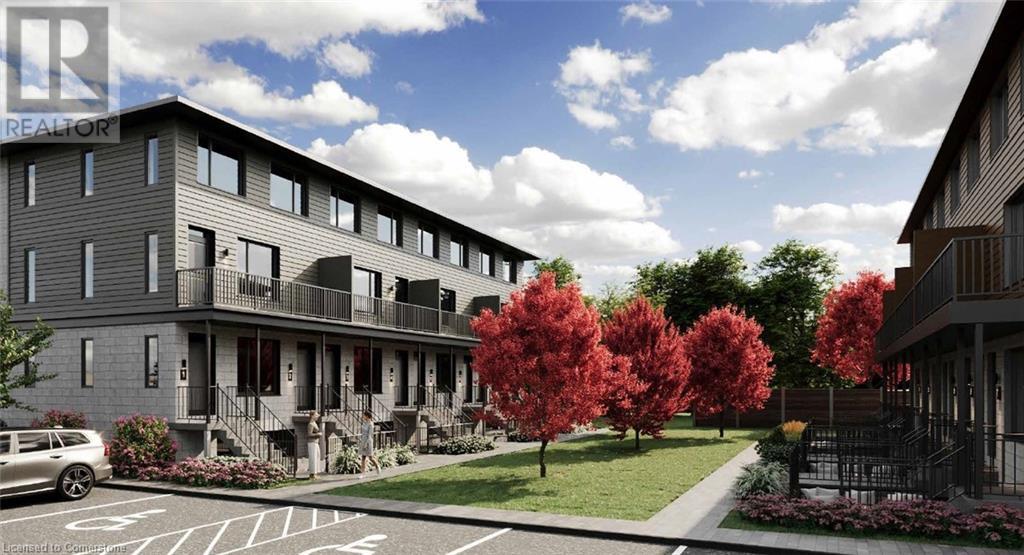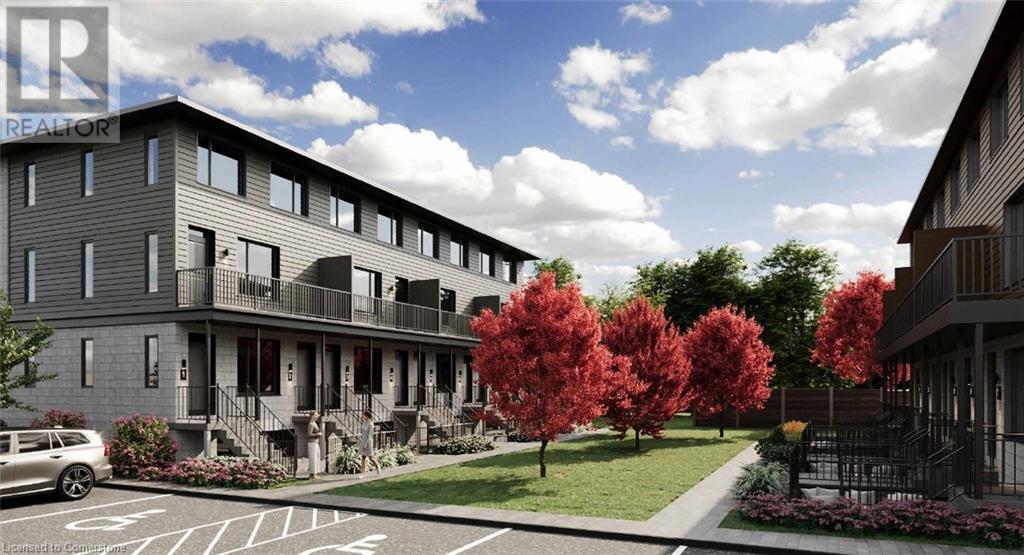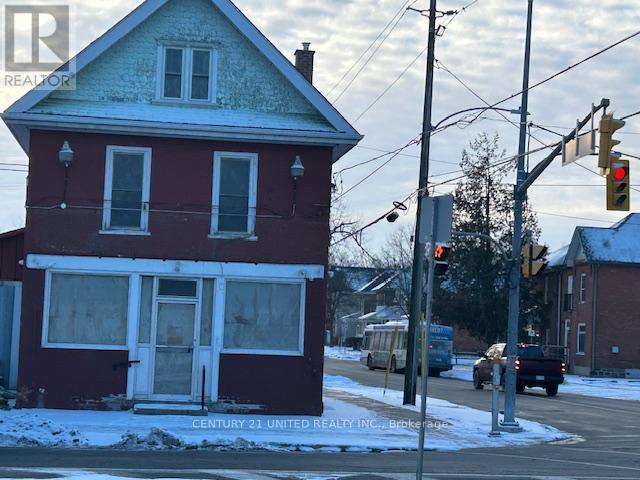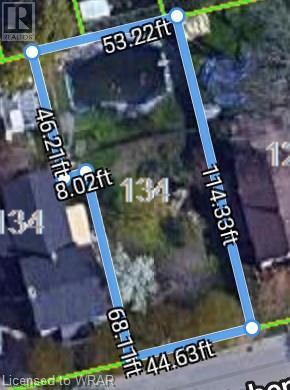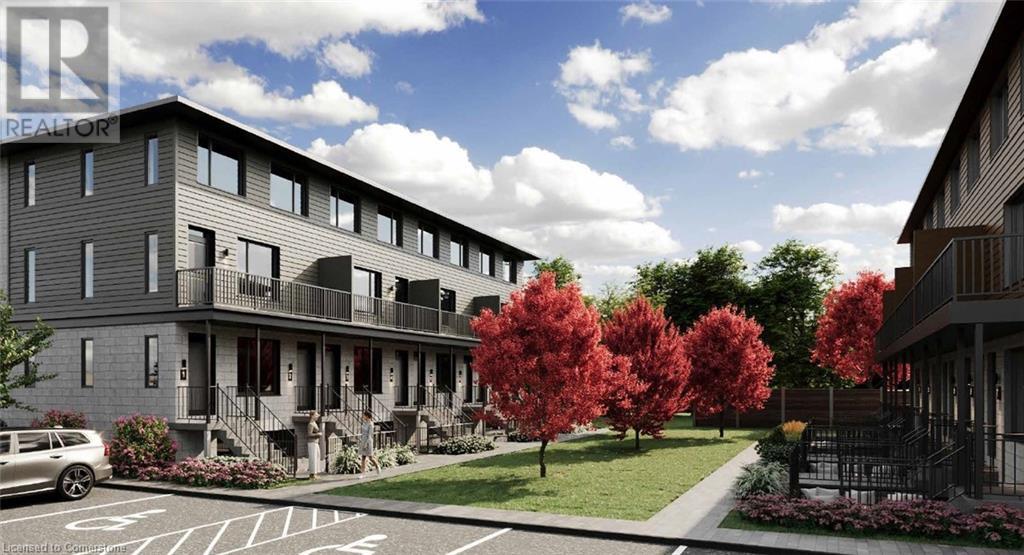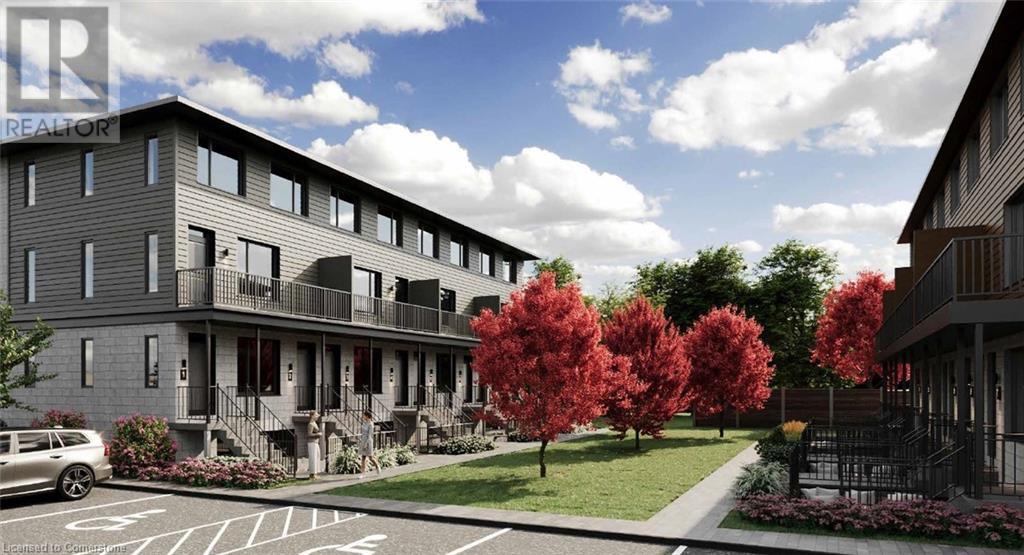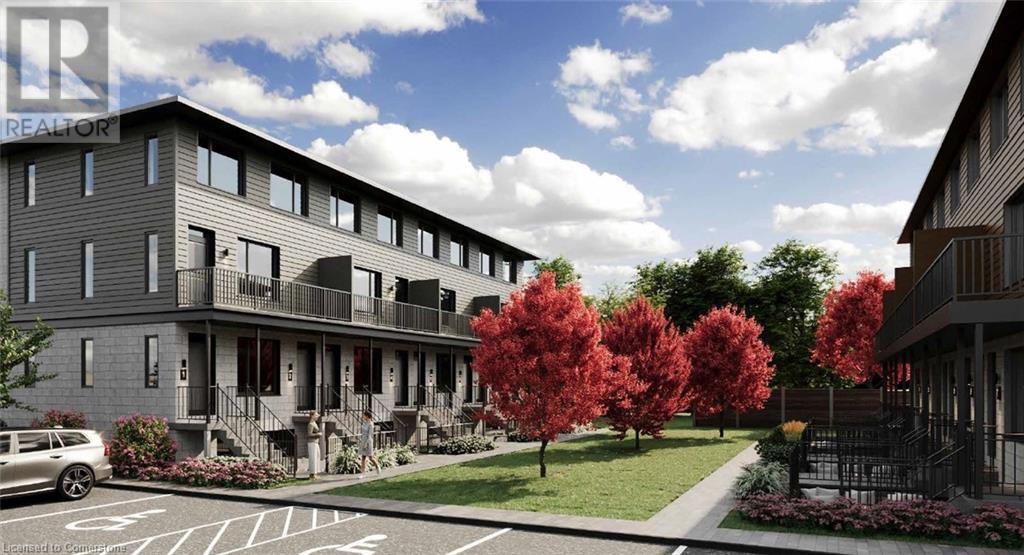4th Flr - 1880 O'connor Drive
Toronto, Ontario
Available for lease- Fourth floor in a 5 storey commercial building located in the highly sought-after, high-profile Eglinton and O'connor Drive area. 18,461 sq ft freestanding building, with retail on main level, the fourth floor boasts approx. 3100 sq feet. Minutes away from the TTC, LRT, highways, shopping and more. Amazing views of Toronto's skyline. Newer roof and windows. Walking distance to TTC, LRT. Close to shopping, highways and more! (id:50886)
RE/MAX Realty One Inc.
1058 South Muldrew Lake Road
Gravenhurst, Ontario
Welcome to Muskoka, where the essence of natural beauty meets the promise of luxurious living. Presenting a 3.7-acre vacant lot, this property is a blank slate in a highly desirable location, offering immediate lake access just a short stroll away. The lot comes with an approved entrance permit, signifying that it's even closer for you to break ground on your dream home. As an added benefit, there's an option to purchase this lot with a to-be-built home on it to suit your personal needs. Partner with a reputable Tarion warranty builder to construct a residence that meets your exacting standards and personal style. This is more than just land; it's a launchpad for a life of serene luxury in the heart of Muskoka's gorgeous landscapes. (id:50886)
Forest Hill Real Estate Inc.
2110 - 20 Edward Street
Toronto, Ontario
Ideally Located Luxury Executive Suite Steps To Dundas Sq. Universities, Hospital Row, And Financial District. Spectacular City Views From S/W Wrap Around Balcony. Stunning 9 Foot Floor To Ceiling Windows With Coverings Included. Spacious Living Area With Third Bedroom Which Can Be Used As Office/Den. Enjoy Prime Downtown Living With Everything T.O. Has To Offer At Your Doorstep. Carefree Living With All Utilities Included. Walk To Theatres, Restaurants, Eaton Centre, P.A.T.H., Sporting Arenas, And Harbourfront. No Need For Gym Membership, Extensive Amenities Within Your Complex **** EXTRAS **** Fridge, Cook Top, Stove, Microwave, B/I Dishwasher, Washer, And Dryer. All Electric Window Coverings And All Electric Light Fixtures. One Parking Space And One Locker. (id:50886)
Right At Home Realty
520 Speedvale Avenue E Unit# 4
Guelph, Ontario
DISCOVER THRIVE AT 520 SPEEDVALE AVENUE EAST—an exceptional community located in Guelph’s vibrant east end. These thoughtfully designed 2, 2+den, and 3-bedroom stacked and back-to-back townhomes offer modern layouts tailored to your dynamic lifestyle. Nestled in an established neighbourhood, Thrive puts you close to everything—Riverside Park, the Speed River, and Guelph Lake Conservation Area for outdoor adventures, and local hotspots like The Wooly Pub and The Boathouse for dining and leisure. Essential amenities, including schools, daycare centers, shopping at Walmart and Zehrs, and fitness options like GoodLife and Victoria Road Recreation Centre, are just minutes away. Homes at Thrive feature private decks, patios, or terraces, blending indoor and outdoor living seamlessly. The CHARM upper-interior back-to-back model offers 1400sqft, 2 bedrooms + DEN, and 2.5 bathrooms. Designed with sustainability in mind, Thrive offers high-efficiency heating and cooling, energy recovery ventilators, LED lighting, and more, reducing operational carbon emissions by 30-50%. Community highlights include EV charging stations, fiber-optic connectivity, Earthbin-style waste management, and beautifully landscaped parkettes. Inside, enjoy 9’ ceilings, solid-surface kitchen countertops, contemporary cabinetry, and modern appliances, including a bonus over-the-range microwave. Ensuite bathrooms, quality flooring, and curated design packages add to the comfort and style of each home. Thrive is more than a place to live—it’s a community where you can connect, recharge, and grow. Built by Marann Homes, this development redefines modern living with a perfect balance of convenience, sustainability, and charm. (id:50886)
RE/MAX Twin City Faisal Susiwala Realty
520 Speedvale Avenue E Unit# 6
Guelph, Ontario
DISCOVER THRIVE AT 520 SPEEDVALE AVENUE EAST—an exceptional community located in Guelph’s vibrant east end. These thoughtfully designed 2, 2+den, and 3-bedroom stacked and back-to-back townhomes offer modern layouts tailored to your dynamic lifestyle. Nestled in an established neighbourhood, Thrive puts you close to everything—Riverside Park, the Speed River, and Guelph Lake Conservation Area for outdoor adventures, and local hotspots like The Wooly Pub and The Boathouse for dining and leisure. Essential amenities, including schools, daycare centers, shopping at Walmart and Zehrs, and fitness options like GoodLife and Victoria Road Recreation Centre, are just minutes away. Homes at Thrive feature private decks, patios, or terraces, blending indoor and outdoor living seamlessly. The CHARM upper-interior back-to-back model offers 1400sqft, 2 bedrooms + DEN, and 2.5 bathrooms. Designed with sustainability in mind, Thrive offers high-efficiency heating and cooling, energy recovery ventilators, LED lighting, and more, reducing operational carbon emissions by 30-50%. Community highlights include EV charging stations, fiber-optic connectivity, Earthbin-style waste management, and beautifully landscaped parkettes. Inside, enjoy 9’ ceilings, solid-surface kitchen countertops, contemporary cabinetry, and modern appliances, including a bonus over-the-range microwave. Ensuite bathrooms, quality flooring, and curated design packages add to the comfort and style of each home. Thrive is more than a place to live—it’s a community where you can connect, recharge, and grow. Built by Marann Homes, this development redefines modern living with a perfect balance of convenience, sustainability, and charm. (id:50886)
RE/MAX Twin City Faisal Susiwala Realty
4 - 312 Wiffen
Ottawa, Ontario
This bright and airy upper-level end unit condo offers 2 bedrooms, 2 bathrooms, and a convenient parking spot. The eat-in kitchen boasts sleek stainless steel appliances, a black gas range, quartz countertops, and a large island that""s perfect for cooking or casual dining. Hardwood flooring spans the open-concept dining and living areas, where a gas fireplace creates a cozy focal point. Above, an open loft adds character and extra living space, ideal for a home office or relaxation area.Upstairs, both bedrooms feature hardwood floors, with the primary bedroom offering a walk-in closet and direct access to the main bathroom through a cheater door. The second bedroom is spacious and versatile. Step outside to enjoyfresh air on not one but two private balconies, perfect for morning coffee or unwinding at the end of the day. This stylish and functional home isdesigned for comfortable living and entertaining. (id:50886)
RE/MAX Hallmark Realty Group
308 St George Street
Chatham-Kent, Ontario
Rare investment opportunity in a charming small town of Dresden, Ontario near Chatham. Perfect for entrepreneurs investors alike. TWO business uses for the price of ONE. Property consists of two free standing building: a fully operational GAS STATION and RESTAURANT building. Both are ideally located on the main street, ensuring high visibility and consistent traffic from both local residents and drive through from all different highways. Lot has 110.66 Foot by 129.93 Foot and Total Area of 14,369.81 Square Foot(or 0.330 Acres). Plenty of parking for visiting patrons. Book a Showing today and see more of what this property has to offer! (id:50886)
RE/MAX Advantage Realty Ltd.
Main - 239 Park Street N
Peterborough, Ontario
Super location in Peterborough, building is a corner site on 2 well travelled streets offering great visibility!!! Zoning allows for many uses under C1. This space offers a blank canvas for your dream of future business, or a relocation of existing profession! Main Floor Space is approximately 855 sq. ft. with a protentional of another small area to include. Basement available for storage. Steps to Peterborough Transit. Gas heat and central air. Large main storefront windows, parking at rear of building. (id:50886)
Century 21 United Realty Inc.
134 Kitchener Road Unit# Lot 2
Cambridge, Ontario
Build your own house on 44.63' wide and 114.33' deep lot. close to all amenities and Highway 401. (id:50886)
Homelife Miracle Realty Ltd.
520 Speedvale Avenue E Unit# 16
Guelph, Ontario
DISCOVER THRIVE AT 520 SPEEDVALE AVENUE EAST—an exceptional community located in Guelph’s vibrant east end. These thoughtfully designed 2, 2+den, and 3-bedroom stacked and back-to-back townhomes offer modern layouts tailored to your dynamic lifestyle. Nestled in an established neighbourhood, Thrive puts you close to everything—Riverside Park, the Speed River, and Guelph Lake Conservation Area for outdoor adventures, and local hotspots like The Wooly Pub and The Boathouse for dining and leisure. Essential amenities, including schools, daycare centers, shopping at Walmart and Zehrs, and fitness options like GoodLife and Victoria Road Recreation Centre, are just minutes away. Homes at Thrive feature private decks, patios, or terraces, blending indoor and outdoor living seamlessly. The BLOOM upper-end back-to-back model offers 1424sqft, 3 bedrooms, and 2.5 bathrooms. Designed with sustainability in mind, Thrive offers high-efficiency heating and cooling, energy recovery ventilators, LED lighting, and more, reducing operational carbon emissions by 30-50%. Community highlights include EV charging stations, fiber-optic connectivity, Earthbin-style waste management, and beautifully landscaped parkettes. Inside, enjoy 9’ ceilings, solid-surface kitchen countertops, contemporary cabinetry, and modern appliances, including a bonus over-the-range microwave. Ensuite bathrooms, quality flooring, and curated design packages add to the comfort and style of each home. Thrive is more than a place to live—it’s a community where you can connect, recharge, and grow. Built by Marann Homes, this development redefines modern living with a perfect balance of convenience, sustainability, and charm. (id:50886)
RE/MAX Twin City Faisal Susiwala Realty
520 Speedvale Avenue E Unit# 10
Guelph, Ontario
DISCOVER THRIVE AT 520 SPEEDVALE AVENUE EAST—an exceptional community located in Guelph’s vibrant east end. These thoughtfully designed 2, 2+den, and 3-bedroom stacked and back-to-back townhomes offer modern layouts tailored to your dynamic lifestyle. Nestled in an established neighbourhood, Thrive puts you close to everything—Riverside Park, the Speed River, and Guelph Lake Conservation Area for outdoor adventures, and local hotspots like The Wooly Pub and The Boathouse for dining and leisure. Essential amenities, including schools, daycare centers, shopping at Walmart and Zehrs, and fitness options like GoodLife and Victoria Road Recreation Centre, are just minutes away. Homes at Thrive feature private decks, patios, or terraces, blending indoor and outdoor living seamlessly. The BLOOM upper-end back-to-back model offers 1424sqft, 3 bedrooms, and 2.5 bathrooms. Designed with sustainability in mind, Thrive offers high-efficiency heating and cooling, energy recovery ventilators, LED lighting, and more, reducing operational carbon emissions by 30-50%. Community highlights include EV charging stations, fiber-optic connectivity, Earthbin-style waste management, and beautifully landscaped parkettes. Inside, enjoy 9’ ceilings, solid-surface kitchen countertops, contemporary cabinetry, and modern appliances, including a bonus over-the-range microwave. Ensuite bathrooms, quality flooring, and curated design packages add to the comfort and style of each home. Thrive is more than a place to live—it’s a community where you can connect, recharge, and grow. Built by Marann Homes, this development redefines modern living with a perfect balance of convenience, sustainability, and charm. (id:50886)
RE/MAX Twin City Faisal Susiwala Realty
520 Speedvale Avenue E Unit# 8
Guelph, Ontario
DISCOVER THRIVE AT 520 SPEEDVALE AVENUE EAST—an exceptional community located in Guelph’s vibrant east end. These thoughtfully designed 2, 2+den, and 3-bedroom stacked and back-to-back townhomes offer modern layouts tailored to your dynamic lifestyle. Nestled in an established neighbourhood, Thrive puts you close to everything—Riverside Park, the Speed River, and Guelph Lake Conservation Area for outdoor adventures, and local hotspots like The Wooly Pub and The Boathouse for dining and leisure. Essential amenities, including schools, daycare centers, shopping at Walmart and Zehrs, and fitness options like GoodLife and Victoria Road Recreation Centre, are just minutes away. Homes at Thrive feature private decks, patios, or terraces, blending indoor and outdoor living seamlessly. The BLOOM upper-end back-to-back model offers 1424sqft, 3 bedrooms, and 2.5 bathrooms. Designed with sustainability in mind, Thrive offers high-efficiency heating and cooling, energy recovery ventilators, LED lighting, and more, reducing operational carbon emissions by 30-50%. Community highlights include EV charging stations, fiber-optic connectivity, Earthbin-style waste management, and beautifully landscaped parkettes. Inside, enjoy 9’ ceilings, solid-surface kitchen countertops, contemporary cabinetry, and modern appliances, including a bonus over-the-range microwave. Ensuite bathrooms, quality flooring, and curated design packages add to the comfort and style of each home. Thrive is more than a place to live—it’s a community where you can connect, recharge, and grow. Built by Marann Homes, this development redefines modern living with a perfect balance of convenience, sustainability, and charm. (id:50886)
RE/MAX Twin City Faisal Susiwala Realty




