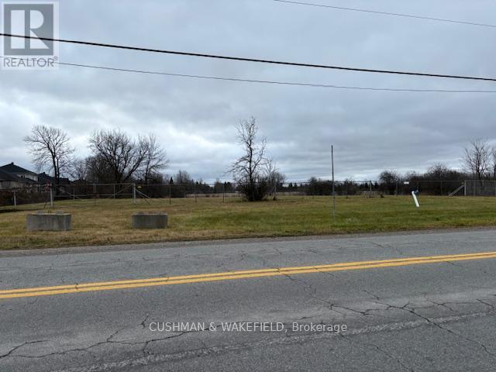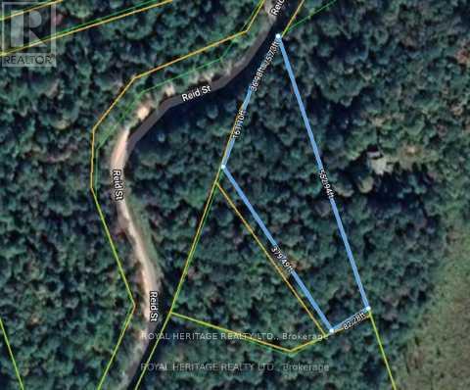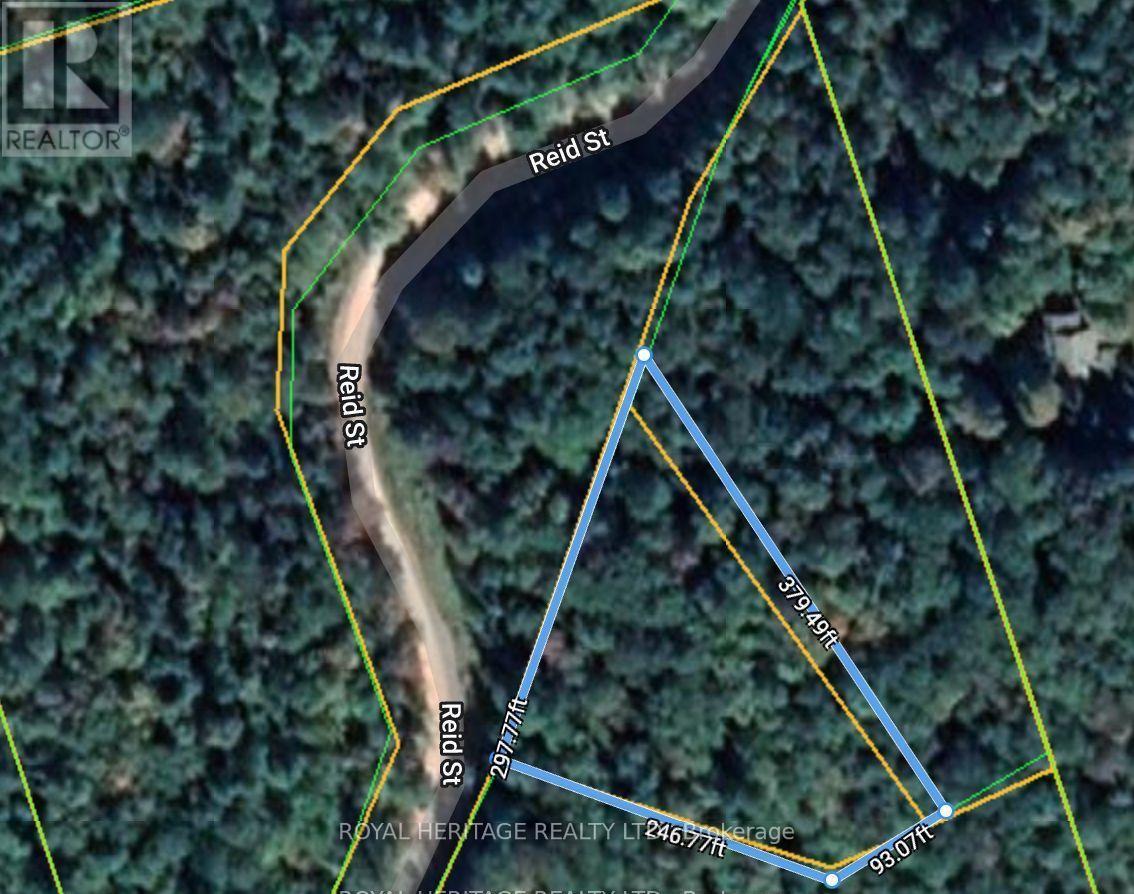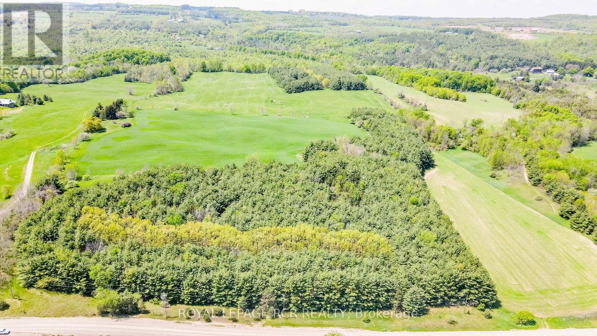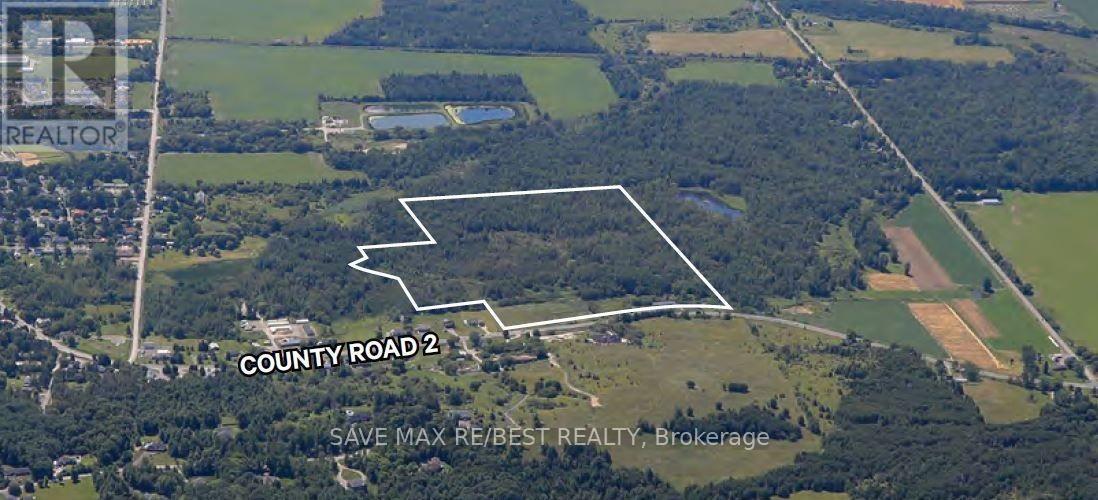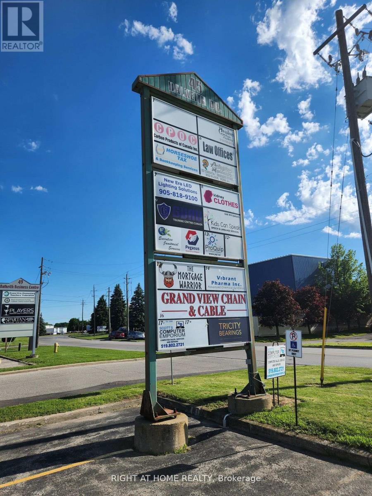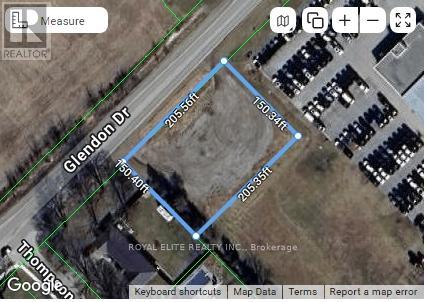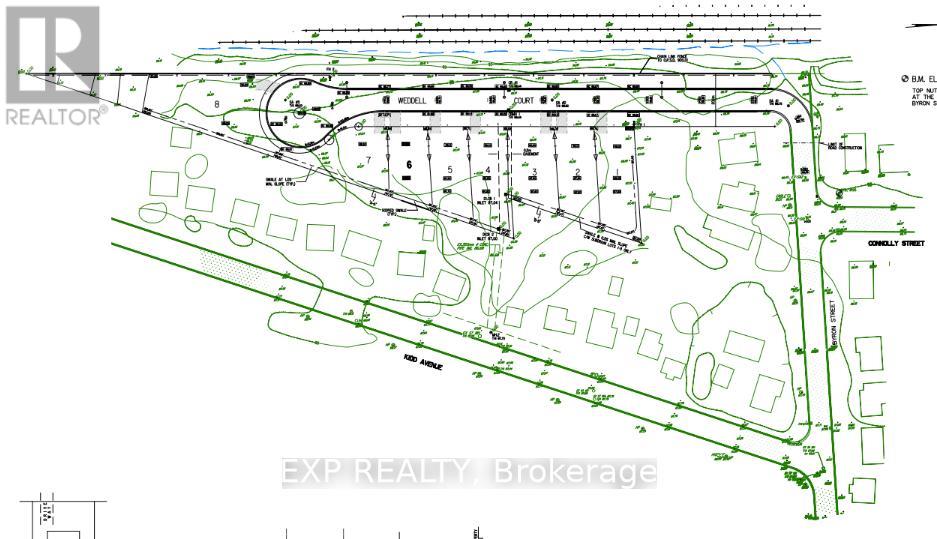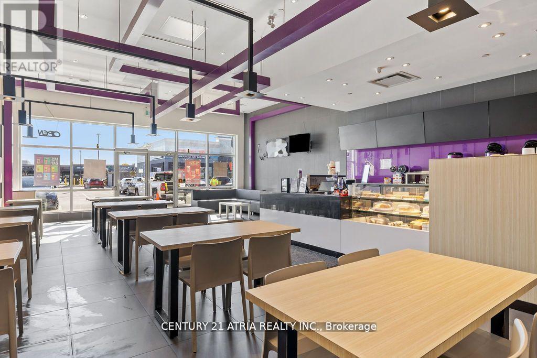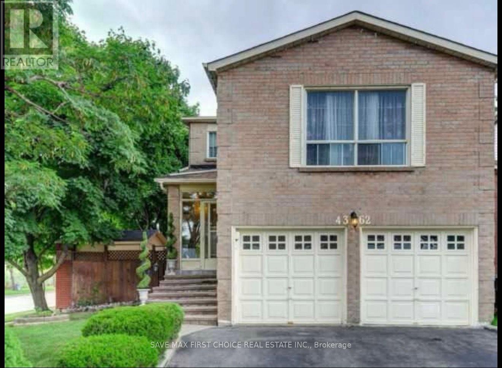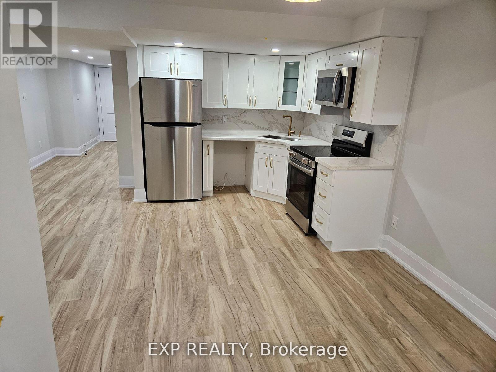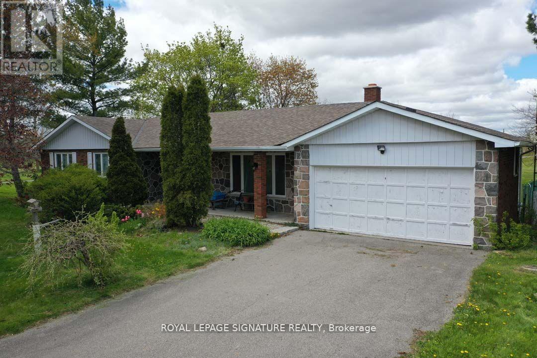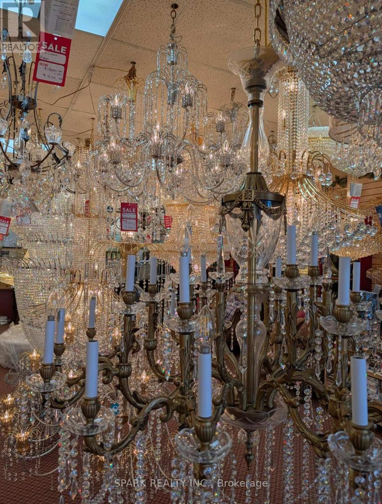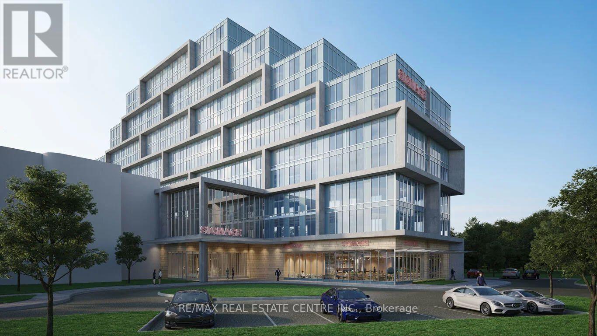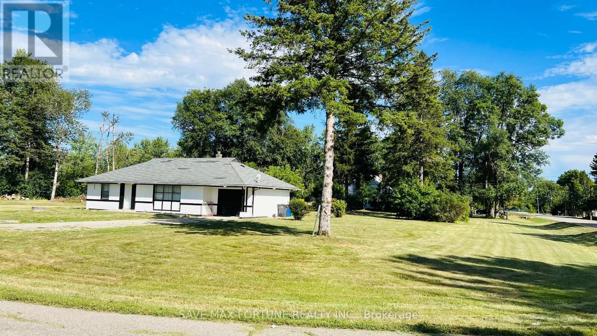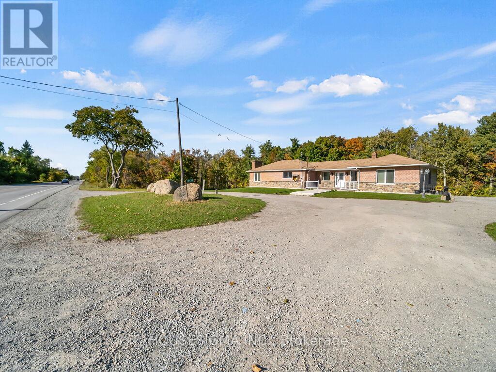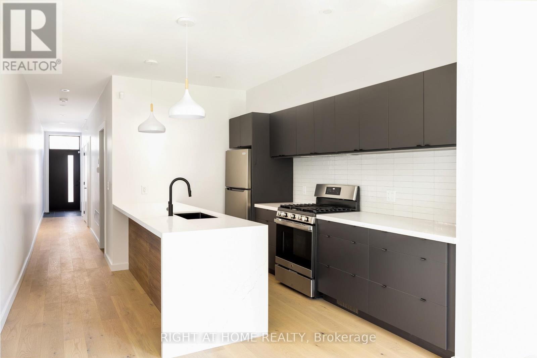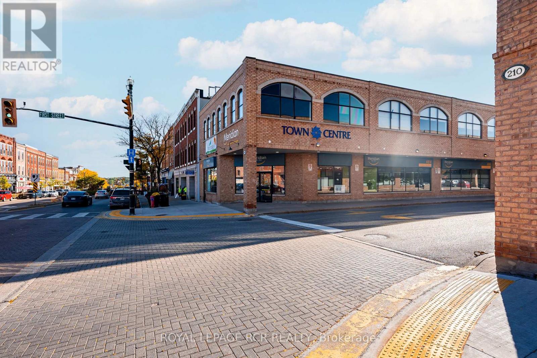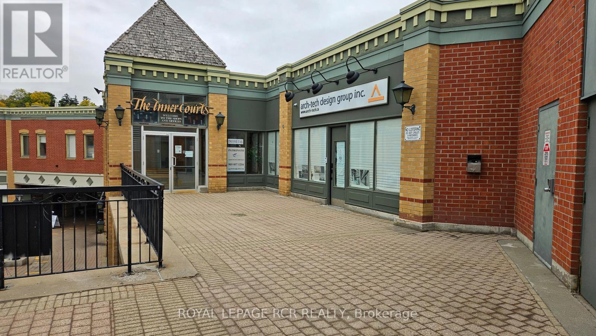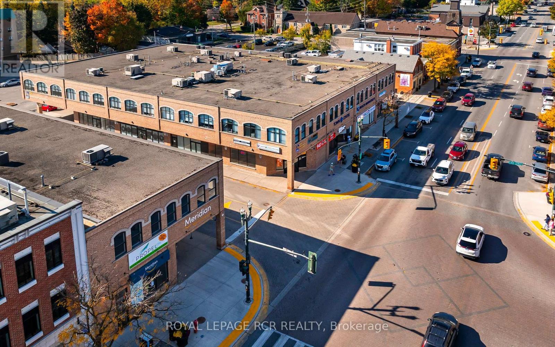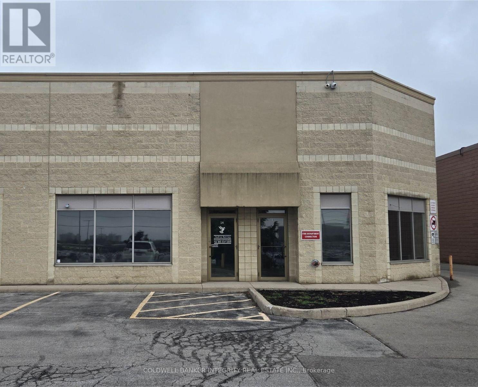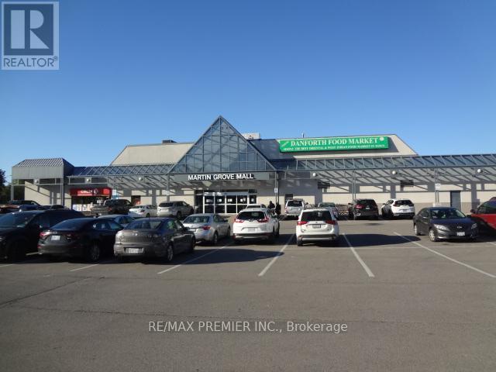342 Townline Road W
Carleton Place, Ontario
A rare opportunity to acquire an Industrial zoned property at the very edge of the booming town of Carleton Place. This land abuts the upscale HighGate subdivision (built in 2016). This flexible property awaits your business ideas. (id:50886)
Cushman & Wakefield
Century 21 Synergy Realty Inc.
0a Reid Street
Trent Lakes, Ontario
*Affordable Investment * First Time Buyers*Builders/Developers* FANTASTIC OPPORTUNITY TO Build Your Own Dream Cabin, Custom Built Home, Manufactured Home, Barnominium, Bunkie, Tiny Home, Cottage Or Year Round Residence! *VTB MORTGAGE AVAILABLE FOR QUALIFIED BUYER* Great location! Approx. 2hrs from GTA/Durham Region - 40 Minutes To Minden & Haliburton - 40 Minutes To Bobcaygeon & Fenelon Falls - 15 Minutes To Kinmount. Property Features: Mature trees - Poplar, Maple, Black Cherry, Beech Trees, White & Yellow Birch. Great drainage - rock & sandy soil. Extra Wide Entrances - Culverts & Driveways installed & paid for as per Municipalities specifications by professional contractors. All approved by the health unit for septic systems. Year round access on township road WITH HYDRO & TELEPHONE!! Full registered plan of survey All corners and boundaries clearly marked & pinned. All entrance permits approved by the Municipality of Trent Lakes. (id:50886)
Royal Heritage Realty Ltd.
0b Reid Street
Trent Lakes, Ontario
*Affordable Investment* First Time Buyers*Builders/Developers* FANTASTIC OPPORTUNITY TO Build Your Own Dream Cabin, Custom Built Home, Manufactured Home, Barnominium, Bunkie, Tiny Home, Cottage Or Year Round Residence! *VTB MORTGAGE AVAILABLE FOR QUALIFIED BUYER* Great location! Approx. 2hrs from GTA/Durham Region - 40 Minutes To Minden & Haliburton - 40 Minutes To Bobcaygeon & Fenelon Falls- 15 Minutes To Kinmount. Property Features: Mature trees - Poplar, Maple, Black Cherry, Beech Trees, White & Yellow Birch. Great drainage - rock & sandy soil. Extra Wide Entrances - Culverts & Driveways installed & paid for as per Municipalities specifications by professional contractors. All approved by the health unit for septic systems. Year round access on township road WITH HYDRO & TELEPHONE!! Full registered plan of survey All corners and boundaries clearly marked & pinned. All entrance permits approved by the Municipality of Trent Lakes.Extras: (id:50886)
Royal Heritage Realty Ltd.
Lot 29 5th Line E
Mulmur, Ontario
Gorgeous 51 acre rolling acreage located minutes south of Creemore on a quiet country road. Rolling hills and beautiful sunset views from a high knoll make it the perfect spot to build your dream home. Easy drive to Mad River Golf, Devil's Glen or Mansfield ski clubs and the shops and restaurants of Creemore. *Additional photos and tour to come* **EXTRAS** Wonderful mix of planted trees, mixed bush, open meadows and gorgeous views of the surrounding escarpment. If you are looking for privacy, views and a place to call your own, this is it. (id:50886)
Royal LePage Rcr Realty
1035 Adelaide Street S
London South, Ontario
Opportunity to acquire 6.368 acre of Industrial land allowing various industrial uses. Zoning is LI2/LI7. Excellent exposure to Hwy 401. Paved/Gravelled and gated secured yard. Ideal location for trucking/logistics operations for transport uses. Excellent location. Offered as is, where is under power of sale. (id:50886)
Royal LePage Real Estate Services Ltd.
Colliers
12835 County Road 2
Cramahe, Ontario
Prime investment opportunity! This approximate 6,400 SF vacant 2-storey commercial building, previously a dog daycare & kennel, sits just west of the growing Colborne Secondary Plan Area. With zoning that allows for multiple uses, including potential residential conversion, a bed and breakfast establishment, a Cemetery, a commercial dog kennel, a commercial greenhouse, a day nursery, a farm produce outlet, a garden nursery sales and supply establishment, a group home, a home industry, a veterinary clinic and extensive upgrades to the well, septic, plumbing, electrical, and HVAC, this property is move-in ready for the right buyer. Located near established residential and commercial areas, this is a rare chance to secure a flexible-use property in a strategic location! (id:50886)
Save Max Re/best Realty
1 - 45 Dalkeith Drive
Brantford, Ontario
Client RemarksExcellent opportunity for Investor or End user in the Vibrant Branford established industrial complex. Currently 100% leased with two Tenants with Triple net Leases. Excellent stable net income for the investment portfolio. Min floor has excellent corner exposure and windows on both sides. Excellent management of the building with a great client mix at the plaza. Seller has 3 units in the complex for sale and possibility to obtain a stable income portfolio. Possibility to manage exists for a truly hands free investment. **EXTRAS** Currently multi tenanted and 100% leased. Rent roll available. Seller will consider up to 15% VTB when 15% or more down payment made. (id:50886)
Right At Home Realty
6 - 45 Dalkeith Drive
Brantford, Ontario
Excellent opportunity for Investor or End user in the Vibrant Branford established industrial complex. Currently 100% leased with single Triple A tenant with a Triple net Lease. Excellent stable net income for the investment portfolio. Excellent management of the building with a great client mix at the plaza. Seller has a few units in the complex and possibility to obtain a stable income portfolio. Possibility to manage exists for a truly hands free investment. **EXTRAS** hvac system, hot water tank, Mezzanine area of 530 was not included in total square footage and is available. Total with Mezzanine is 2150 square feet. Seller is willing to provide up to 15% VTB with a minimum 15% down payment. (id:50886)
Right At Home Realty
8757 8759 Glendon Drive
Strathroy-Caradoc, Ontario
Unlimited Potential Is Hidden In This Commercial Use Property! Gas Station Development Is Under Application, Almost Finished! Great Opportunity For Developers, Investors & Business Owners! Excellent Location! Rapidly Growing Town Of Mount Brydges. Dealer Shop, Food Mart On The Left, Residencial Area On The Right Side, Condo Development Nearby! (id:50886)
Royal Elite Realty Inc.
268 Byron Street
Quinte West, Ontario
Wow...PRICED TO SELL! Prime Investment Opportunity! Offer Welcome Anytime * Attention Builders and Investors! Potential for 33 residential units under Bill 23 * GAS, CITY WATER, & SEWER are already available at the lot line! Located in TRENTON, this expansive 2.686-acre COMMERCIAL LOT, situated at the corner of Sidney St & Kidd Ave, is DRAFT PLAN APPROVED for 8 detached homes, with a Concept Plan for 11 detached homes.LOCATION: In a highly sought-after neighborhood, this lot is just minutes from schools, the hospital, the picturesque Trent River, the YMCA, Highway 401, downtown, and CFB Trenton. Don't miss your chance to develop something extraordinary in Trenton! Act fast... (id:50886)
Exp Realty
105 - 650 Division Road
Windsor, Ontario
Seize the opportunity to own a thriving, globally recognised bubble tea franchise in one of Windsor's best food plazas! Located in a high-traffic area with strong visibility and a loyal customer base, this turnkey shop is primed for success. High foot traffic, great exposure, and excellent growth potential make this a standout business, with the added benefit of immigration opportunities! Base rent $2601.42 plus TMI and HST, with a lease until 2028 and an option to renew 2 more terms with rent caps below current market rent. (id:50886)
Century 21 Atria Realty Inc.
4362 Waterford Crescent
Mississauga, Ontario
Prime Central Mississauga Location!! Be the first to live in this brand-new, never-lived-in legal apartment with separate entrance, beautifully renovated from top to bottom! Featuring 2 bright and spacious bedrooms, a huge open-concept living area, and a modern, roomy kitchen equipped with stainless steel appliances (fridge, stove, microwave, dishwasher). Enjoy your own in-suite washer & dryer for added convenience. Ideally located just minutes from Square One, Celebration Square, City Centre, and Living Arts Centre, with quick access to Hwy 403, GO Transit, and MiWay terminals. Surrounded by top-rated schools, parks, shopping plazas, and all essential amenities. A perfect blend of comfort, style, and location be the first to call this stunning space your home! (id:50886)
Estate #1 Realty Services Inc.
3331 Whilabout Terrace
Oakville, Ontario
Client RemarksNewly Updated Luxurious dwelling in a Prestigious Oakville Neighbourhood Welcome to 3331 Whilabout Terrace, where luxury meets convenience in one of Oakvilles most sought-after and prestigious neighborhoods! This brand-new, never-before-lived-in lower level is a rare opportunity offering the perfect blend of upscale finishes and thoughtful design.Step into a bright and beautifully crafted space featuring a custom-designed kitchen with high-end quartz countertops and backsplash, brand-new stainless steel appliances, and a built-in dishwasher for your convenience. The open-concept layout is complemented by elegant finishes throughout, offering a clean, modern, and welcoming environment.Enjoy the comfort of private, independent laundry facilities and a separate private entrance, ensuring ultimate privacy and ease of living. The dwelling is impeccably clean, quiet, and perfect for discerning tenants looking for a move-in-ready home.Located just minutes from the lakefront, Bronte Villages charming shops and restaurants, and with easy access to the QEW/403 highway, this location offers unparalleled lifestyle and convenience. This family-friendly area is known for its beautiful parks, top-rated schools, and tranquil, tree-lined streets a true gem in South Oakville!Don't miss the chance to live in this exclusive, highly desirable community. Book your showing today this stunning unit won't last long! (id:50886)
Exp Realty
1093 Lower Base Line W
Milton, Ontario
5.634 Acres located on the north side of Lower Base Line in the Future Development area of South-East Milton, between 4th and 5th Line. Frontage of 250.9 and depth of 984.9....a nice flat rectangular piece of property just waiting for an investor/developer. Seller prefers to stay on as a tenant for a 5 year term if less, then the term will be negotiated with the seller. VTB mortgage may be available. Listing agent must accompany all viewings of property. No viewings of buildings, only site viewings with listing agent present. (id:50886)
Royal LePage Signature Realty
1127 Derry Road E
Mississauga, Ontario
Great opportunity to own a well-known high-end lighting and crystal chandelier business called Pecaso Lighting. In business for over 30 years, this trusted name is known for quality, craftsmanship, and luxury designs. The retiring owner is prepared to personally train the buyer in all aspects of the business from -design and manufacturing to wholesale and retail operations. Specialties include expert crystal grading, diverse frame materials, and premium gold plating techniques. With decades of hands-on expertise, the owners guidance ensures a smooth transition and positions the next buyer for long-term success. This is a turnkey business with excellent growth potential for anyone looking to start or expand in the luxury lighting market. Inventory, training, and business terms are flexible and can be discussed upon meeting. (id:50886)
Spark Realty Inc.
129 - 600 Dixon Road
Toronto, Ontario
Airport Commercial Retail space for lease in the prestigious Regal Plaza At Dixon Rd & Martin Grove Intersection Next To Toronto Congress Centre, just minutes from Toronto Pearson International Airport. This brand-new, shell-condition unit offers premium flexibility for Any Retail Like Car Rental Business , medical, healthcare, office, or retail uses. With full customization potential, tenants can design the space to suit their business needs. Situated in a vibrant commercial hub with high exposure to both vehicle and foot traffic, the plaza features 9 ground-floor retail units and 105 professional office suites, creating a dynamic and professional environment. The location offers unmatched connectivity to Highways 401, 409, and 427, as well as the Toronto Congress Centre. The plaza features 9 ground-level retail units and 105 office suites, creating a vibrant, professional environment. Plenty of visitor parking on-site. Surrounded by shopping, dining, and public transit, this location offers convenience and excellent connectivity. Perfect for businesses seeking premium space in a growing commercial district. Immediate occupancy available. Don't miss the opportunity !!! Your Business Deserves This Location !!! (id:50886)
RE/MAX Real Estate Centre Inc.
59 Marysfield Drive
Brampton, Ontario
Welcome to Dream Land at 59 Marysfield Drive, a truly prestigious gem in a sought-after estate community! This incredible property spans approximately one acre and features a spacious bungalow with 3 delightful bedrooms and a bathroom on the main floor, plus 2 additional bedrooms and another bathroom in the basement with a separate entrance. The lot is beautifully landscaped, free of trees, and nestled among stunning multi-million dollar homes, making it an ideal place to create your dream home! (id:50886)
Save Max Fortune Realty Inc.
12571 Regional Rd 25 Road
Halton Hills, Ontario
Welcome to this fully remodeled and freshly painted country estate in highly sought-after Halton Hills! Perfectly located just 5 minutes south of Acton and 15 minutes north of Milton, this impressive home offers over 4,500 sq. ft. of upgraded living space, ideal for large or extended families and savvy investors alike.The main level features 3 spacious bedrooms, 2.5 bathrooms, a living room, dining room, family room, and an office/library, combining elegance and functionality. The walkout basement is professionally finished and includes 5 rooms (one oversized), 3 full bathrooms, a kitchen, and 2 separate entrances, providing in-law suite potential or excellent rental income.Additional highlights include 10 parking spaces, fresh paint, modern finishes, and thoughtful renovations throughout. The property is situated near commercially zoned land, offering tremendous future potential and investment upside.A must-see opportunity where luxury, location, and lifestyle meet! (id:50886)
Housesigma Inc.
Unit #2 - 86 Lansdowne Avenue
Toronto, Ontario
The ultimate urban condo alternative. Welcome to this modern, light filled, well designed 2bedrooms + 1 bath main floor unit. Comes with heated concrete floors, large windows, high ceilings, ensuite laundry, full size stainless steel kitchen appliances and your very own private patio. Explore fantastic Roncesvalles, Queen Street West, and trendy Dundas Street all close by. TTC and Subway nearby or Street parking available with permit purchase. The area offers the convenience of shopping, groceries, restaurants, galleries, parks, coffee shops, banks, and schools. All your daily needs just steps away. (id:50886)
Right At Home Realty
201, 202, 203, 204, 205 - 190 Broadway
Orangeville, Ontario
190 Broadway presents a rare opportunity to secure office space in one of Orangeville's most visible and established downtown locations. Prominently positioned at the corner of Broadway and First Street, this building offers a selection of suites ranging in size from 378 to 2,230 square feet, providing flexibility for a wide variety of professional and service-based uses. With Central Business District zoning, and secure, multi-national anchor tenants have the advantage of operating in a highly sought-after commercial area that supports diverse business types. The property benefits from excellent street exposure, ensuring strong visibility and accessibility for clients and customers. One of the largest parking lots in the downtown core is available at the rear of the building, a valuable feature for staff and visitors alike. Surrounded by Orangeville's thriving mix of shops, restaurants, and community services, this location places your business at the centre of the towns activity, creating convenience and opportunity in equal measure. (id:50886)
Royal LePage Rcr Realty
E3 - 18 King Street E
Caledon, Ontario
Professionally Renovated unit for Sub-Lease in Royal Courtyards in the heart of Bolton! Located on the second level this unit has ample parking available, two entrance doors, two private offices, boardroom, kitchen. One of the few units in the complex with a private washroom, Public washrooms also available. See the attached floorplans for layout. Rogers business fibe available on site. Splitting unit with current Tenant is also an option. Unit shows well ready to move in. (id:50886)
Royal LePage Rcr Realty
110 - 210 Broadway
Orangeville, Ontario
210 Broadway offers a rare opportunity to establish your business in one of Orangeville's most visible and established downtown locations. Suite 110 provides 2,955 square feet of versatile space, well-suited for a wide range of retail or service-based uses. With Central Business District zoning, this property supports diverse business types, making it an ideal choice for operators looking to expand or anchor their presence in the community. The building benefits from strong street exposure along Broadway, ensuring excellent visibility and accessibility for both customers and clients. Ample rear parking adds convenience for staff and visitors alike. Surrounded by Orangeville's dynamic mix of shops, restaurants, and community amenities, this location positions your business at the centre of the towns activity, delivering both convenience and opportunity. (id:50886)
Royal LePage Rcr Realty
15 - 5115 Harvester Road
Burlington, Ontario
Rarely offered small bay industrial unit for sale fronting Harvester Road in Burlington. This end unit has great visibility and signage exposure. The unit is currently configured with approximately 1,288 SF of warehouse space and 400 SF of office space, with 18' clear height and one over-sized drive-in door. An additional 400 SF of mezzanine space is not included in the unit size. Excellent highway access to QEW/403 via Appleby Line. Conveniently located within minutes of transit (Appleby GO Train Station) and retail amenities. General Employment (GE1) zoning permits a wide range of industrial/ flex uses. Ideally suited for quasi-retail or a contractors establishment. Please note as per the condominium rules, automotive uses are NOT permitted. (id:50886)
Coldwell Banker Integrity Real Estate Inc.
207 - 2200 Martin Grove Road
Toronto, Ontario
Excellent Professional Office( Approx. 1,393 Sf) Located On The Second Floor In A Busy Community Shopping Center. Martin Grove Mall Is Anchored By Danforth Food Market, National Bank And Features A Variety Of Other Retailers And Services That Meet The Needs Of The Community. Great For Any Professional Office Use. (id:50886)
RE/MAX Premier Inc.

