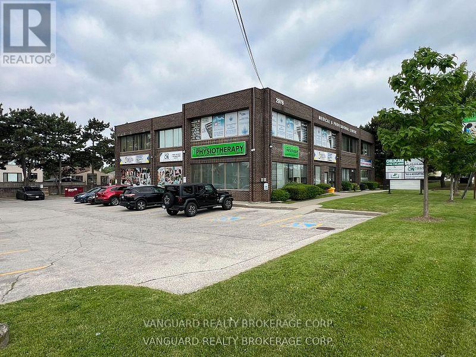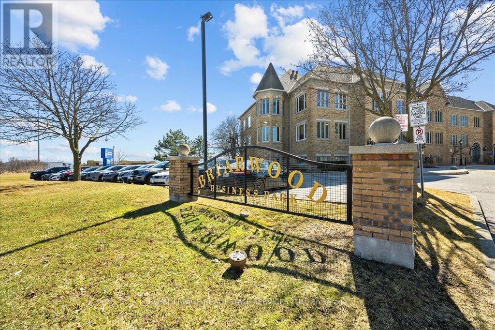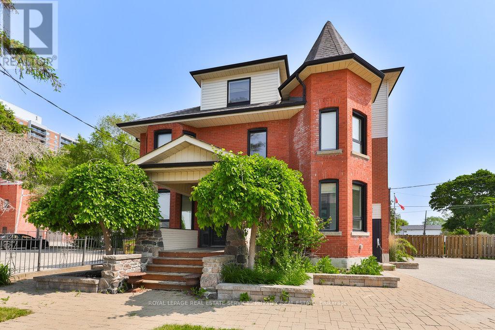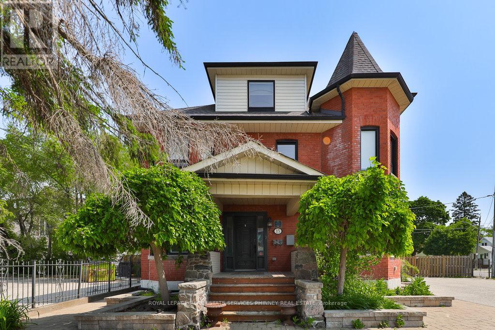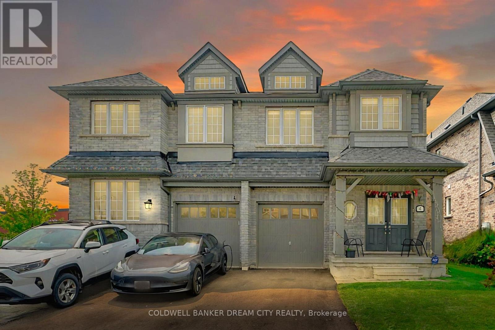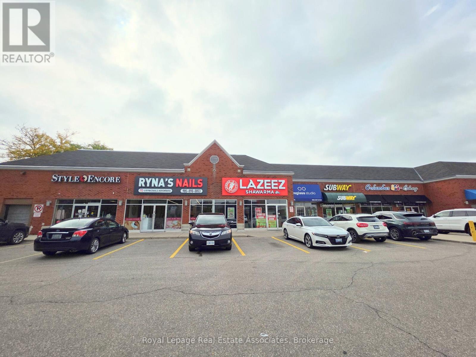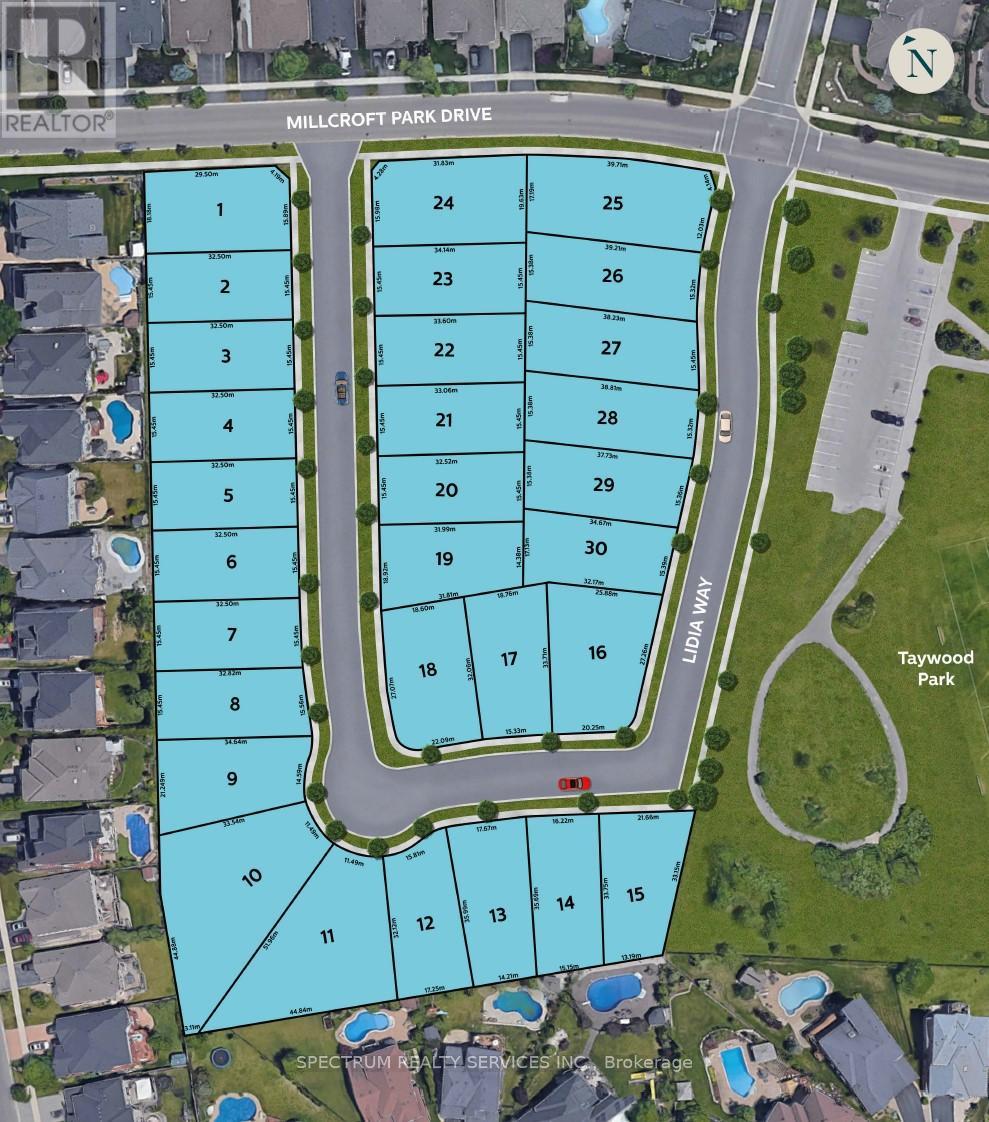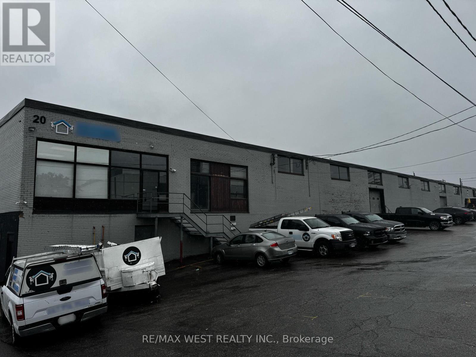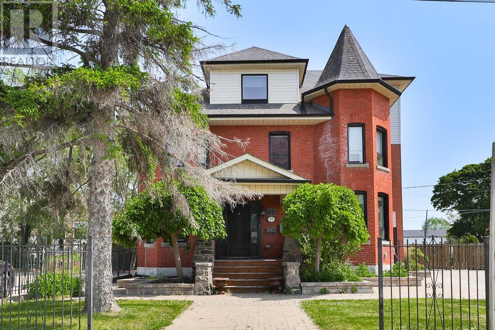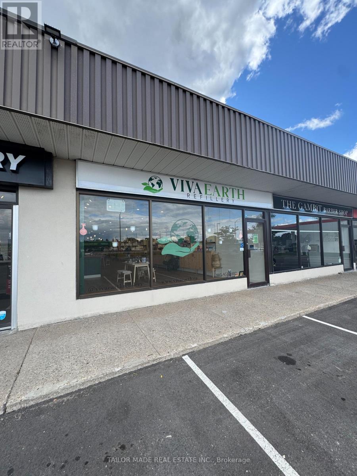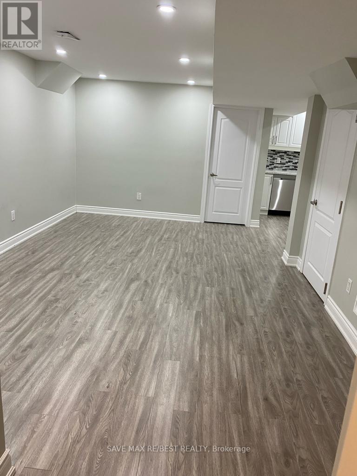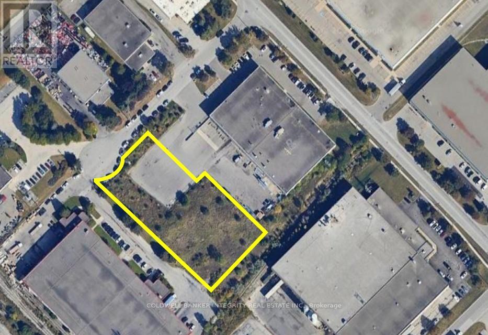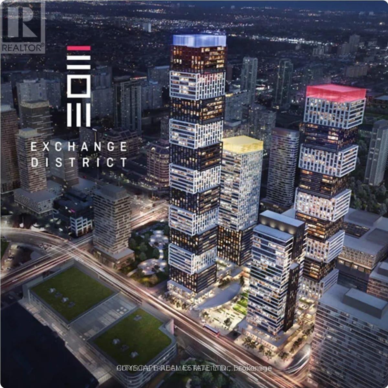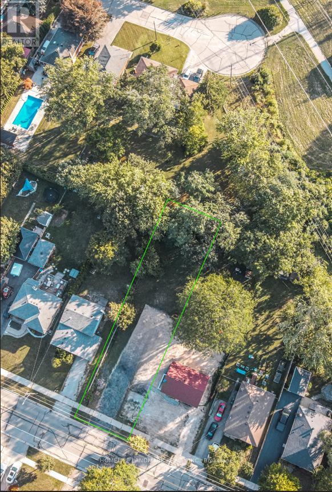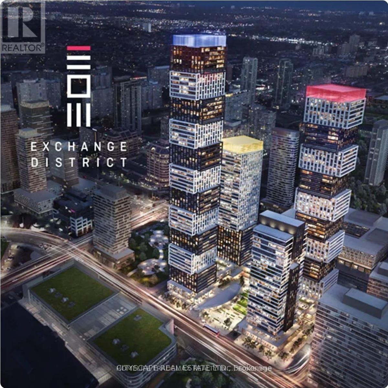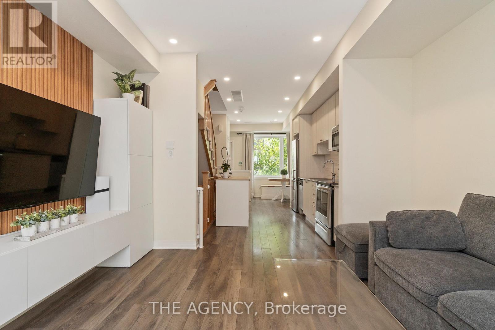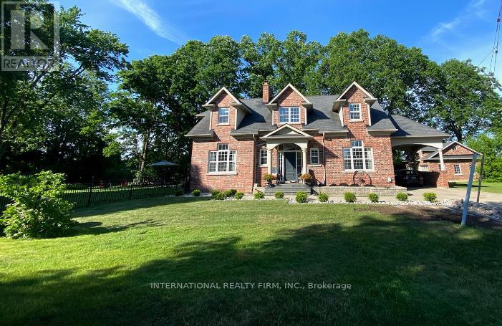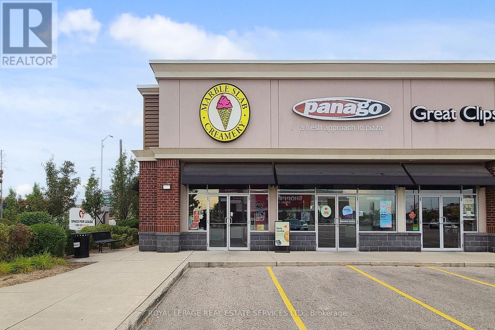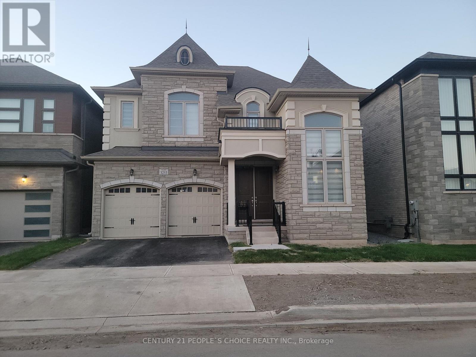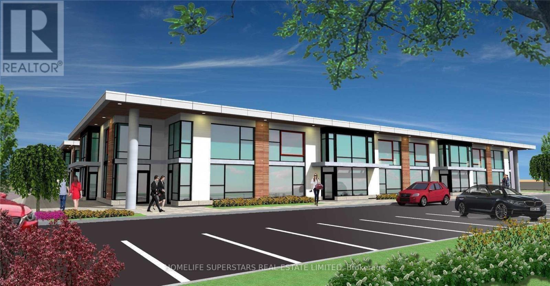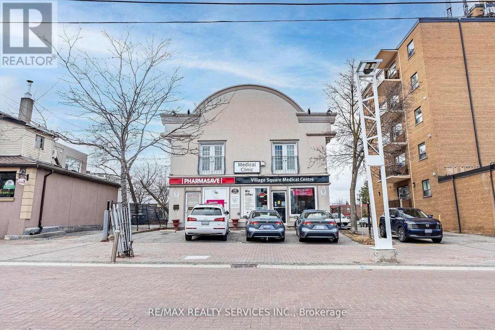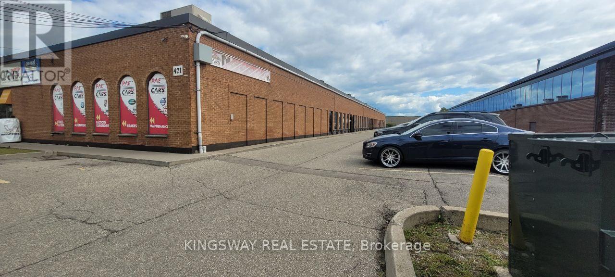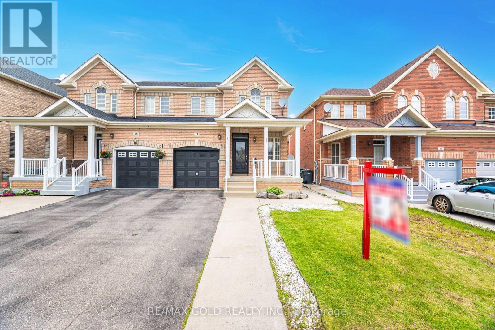200 - 2978 Islington Avenue
Toronto, Ontario
Second floor office space in a high traffic and desirable location. Well kept clean building. This small office space would suit a variety of different uses. Easily accessible building with plenty of surface parking available. (id:50886)
Vanguard Realty Brokerage Corp.
200 - 414 North Service Road E
Oakville, Ontario
LIGHT-FILLED OFFICE CONDO IN A PREMIUM OAKVILLE CORPORATE HUB! A rare opportunity to own in one of Oakville's most desirable and well-maintained professional complexes. This highly visible second-floor end unit offers approximately 2,250 square feet with a smart, versatile layout that can be reimagined or used as-is. With its bright south-east corner orientation, the space is wrapped in windows, creating a natural light-filled setting that supports productivity and collaboration. The current design includes four private offices (with potential for a fifth), an open-concept bullpen, a large boardroom, two in-suite bathrooms, a kitchenette, and a dedicated storage area - ready to support a wide range of professional uses. The complex itself is professionally managed and provides abundant on-site surface parking for staff and visitors. Surrounded by a strong mix of medical, professional, and corporate tenants, the setting fosters credibility and connection. Strategically located minutes from the QEW, Oakville Place, the GO Train, and countless amenities - with public transit at the door - this property combines visibility, convenience, and long-term value. Whether you're an owner-occupier seeking move-in ready space or an investor looking to reposition and add value, this office condominium stands out as a flexible and future-proof opportunity. (id:50886)
Royal LePage Real Estate Services Ltd.
10 - 225 Speers Road
Oakville, Ontario
BEAUTIFUL HIGH END INTERIOR FINISHES INCLUDE COMMERCIAL GRADE LVP HARDWOOD FLOORING, COVE CEILING MOULDING, CUSTOM KITCHEN WITH EXTRA STORAGE, FOUR PRIVATE OFFICE/TREATMENT ROOMS, RECEPTION AREA WITH GENERIOUS WAITING AREA, H/C WASHROOM, THIS UNIT IS LOCATED ON THE SECOND FLOOR WITH ELEVATOR ACCESS DIRECTLY IN FRONT OF THE SUITE ENTRY DOOR. UNIT FACES SPEERS ROAD & HAS VISIBILITY FROM THE STREET. CONDO FEES ARE $444.36 PER MONTH PLUS HST. UTILITIES ARE REASONABLE: GAS-$50 PER MONTH & HYDRO $225 PER MONTH. LOCATED ON BUSY SPEERS ROAD THERE IS A TRANSIT STOP AT THE ENTRANCE TO THE COMPLEX, PLENTY OF PARKING ON A FIRST COME/FIRST SERVED BASIS. THIS BUILDING IS DESIGNATED "MEDICAL" AND HAS A PHARMACY, WALK IN CLINIC AND MANY MEDICAL USES. (id:50886)
Century 21 Miller Real Estate Ltd.
Upper - 15 Mississauga Road S
Mississauga, Ontario
Remarkable Fully-Functional Professional Office Available For Lease Near An Exceptionally Busy Intersection At Mississauga Rd And Lakeshore In The Ever-Busy Port Credit Area. Top floor and second floor include 3 offices plus massive open space, separate entrance and balcony with view of the lake. Includes full washroom and ample shared parking space. Right across from the Brightwater Masterplan with almost 3000 residential units and 300,000 sft of commercial space on the revitalized shoreline with access to the Waterfront Trail. Great For Office Use By Professionals, Accountants, Lawyers, Marketing, Financial, Medical, Chiro, Physio, Holistic Etc. (id:50886)
Royal LePage Real Estate Services Phinney Real Estate
Main - 15 Mississauga Road S
Mississauga, Ontario
Remarkable Fully-Functional Professional Office Available For Lease Near An Exceptionally Busy Intersection At Mississauga Rd And Lakeshore In The Ever-Busy Port Credit Area. Open concept bright main floor (can be divisble) with potlights. Lower level includes additional office space and two washrooms and kitchenette. Right across from the Brightwater Masterplan with almost 3000 residential units and 300,000 sft of commercial space on the revitalized shoreline with access to the Waterfront Trail. Great For Office Use By Professionals, Accountants, Lawyers, Marketing, Financial, Medical, Chiro, Physio, Holistic Etc. (id:50886)
Royal LePage Real Estate Services Phinney Real Estate
4 Autumn Arbour Road
Caledon, Ontario
This beautifully upgraded 4-bedroom detached home offers approximately 2200 sq ft of living space in a quiet, family-friendly neighbourhood.Features include a double door entry, grand foyer with high ceilings, a formal dining area, and an open-concept living space with an eat-in kitchen and breakfast bar. The oak staircase leads to a functional upper level with spacious bedrooms and an open loft ideal for office use. The deep lot includes a lookout basement and professionally landscaped exterior.Recent upgrades include hardwood flooring, pot lights, stone landscaping, updated light fixtures, and custom window coverings.Conveniently located close to schools, recreation centres, shopping, trails, and parks.Positioned in a high-growth area nearHwy 410, with the upcoming Hwy 413 offering added long-term value and accessibility. (id:50886)
Coldwell Banker Dream City Realty
407 - 40 Bristol Road E
Mississauga, Ontario
Prime retail unit available for sub-lease. This high-exposure space is currently operating as a retail store and is situated within a busy plaza featuring a diverse tenant mix creating a vibrant and professional atmosphere. The property offers ample surface parking for customers and staff, making it an ideal choice for businesses seeking strong visibility, accessibility, and growth opportunities in a well-established Retail location. (id:50886)
Royal LePage Real Estate Associates
4307 Lidia Way
Burlington, Ontario
Luxury Living Awaits You in coveted Millcroft. Within a deeply rooted community, Comfort and elegance harmonize in this well-appointed entertainer's delight. Steps to Taywood Park and surrounded by sprawling greenery and tranquil trails, this stunning stone and brick built home is a 3,016 sq ft (above grade) 4 beds, 3.5 baths, 2-car garage home. A spacious main floor offers large separate dining room. Culinary enthusiasts will love the functional kitchen layout with backyard. The great Room complete with large window and fireplace is connected to the breakfast area, offering a wonderful entertainment space. Enter the large double car garage through the mud room. Office and powder room off the front foyer. There is a golf course right in the neighbourhood, top rated school adjacent, fantastic shopping nearby and easy access to major highways and public services. (id:50886)
Spectrum Realty Services Inc.
A - 20 Sheffield Street
Toronto, Ontario
Don't miss this opportunity to secure a prime warehouse space that meets your business needs. Conveniently located, this property offers 5,120 Sq. Ft. of warehouse space with 16 Ft high ceilings and 1-truck level roll- up door. Additional features include 2 washrooms and 600 volts, 400 amps power supply , 10 parking spaces. The space is versatile and suitable for various business uses, no mechanic shop & body shop uses as per Landlord request. 900 Sq. Ft of office space featuring 5 offices & reception area, 2 washrooms. Short drive to 400/427 and 401. Vacant and ready for immediate occupancy, this is an ideal opportunity for businesses looking to move in and start operations. (id:50886)
RE/MAX West Realty Inc.
15 Mississauga Road S
Mississauga, Ontario
Remarkable Fully-Functional Professional Office Available For Lease Near An Exceptionally Busy Intersection At Mississauga Rd And Lakeshore In The Ever-Busy Port Credit Area. Right across from the Brightwater Masterplan with almost 3000 residential units and 300,000 sft of commercial space on the revitalized shoreline with access to the Waterfront Trail. Great For Office Use By Professionals, Accountants, Lawyers, Marketing, Financial, Medical, Chiro, Physio, Holistic Etc. Four Levels Of Open Concept Finished Space, Furnished With Existing Office Furniture. (id:50886)
Royal LePage Real Estate Services Phinney Real Estate
Unit B - 308b Queen Street S
Caledon, Ontario
Business For Sale. Eco Friendly Refillery Business. A turnkey opportunity for sustainable entrepreneurs. Step into a business that's not only profitable, but purposeful. This established refillery and zero-waste retail business offers a rare opportunity to own a brand that aligns with the growing global movement toward sustainability. Focused on reducing single-use plastics and promoting conscious consumerism, this business invites customers to refill everyday essentials from cleaning products to personal care items using containers they already own. Why this business stands out: Sustainable at its core: Built on values of environmental responsibility, waste reduction and community education. Loyal customer base: a growing clientele of eco-conscious individuals who are committed to supporting green living. Beautifully branded and turnkey: Thoughtfully designed retail space, streamlined operations and strong supplier relationships. Local impact, global mission: Play a vital role in your community while contributing to a larger environmental shift. Perfect for eco-entrepreneurs: Ideal for someone passionate about sustainability, natural living and circular economy principles. Whether you're looking to expand your ethical brand portfolio or start a value-driven venture, this business offers a chance to lead with purpose and profit. (id:50886)
Tailor Made Real Estate Inc.
Bsmt - 20 Isle Royal Terrace
Brampton, Ontario
Bright and Spacious. Prime Location. Luxurious One Legal Bedroom Basement Apartment. Pot lights and Stainless Appliances. Private Laundry. One Car Parking Space. Facing park. Step to Schools, Shopping, Restaurants, Grocery, Hwy 407 & 401, Public Transit. $1650 + 35% utilities (id:50886)
Save Max Re/best Realty
7 Carson Court
Brampton, Ontario
Extremely rare opportunity to purchase rarely offered industrial zoned infill development land in Brampton. The proposed lot is to be approximately +/- 1.32 acres in size. Industrial Three A (M3A) zoning permits a variety of uses including Manufacturing, Warehousing/Logistics, Waste Processing, Parking Lot, Animal Hospital and Recreational Facility. Less than 1Km from the CN Brampton Intermodal Terminal with immediate access to Highway 407 from Airport Road. Within close proximity to Pearson International Airport and other 400 series Highways. Municipal services are available. The proposed site is subject to a severance. Application for severance has been submitted to the City of Brampton. Expected hearing of the COA is December 23 2025. Rare chance for a user to buy and build in Brampton. (id:50886)
Coldwell Banker Integrity Real Estate Inc.
303 - 4023 The Exchange
Mississauga, Ontario
Don't miss this rare opportunity to establish your business in a brand-new professional office space at the prestigious Exchange District, Mississauga City Centre. Steps to Square One, Public Transit, and Hurontario LRT, with quick access to Hwy 403/401. Surrounded by a vibrant community and thousands of new residential units. Perfect location for your business to thrive! Modern unit with Immediate Possession Unit. 2134 Square Feet comes with a 424 Square Feet lobby. The unit comes with 2 entrances. Ideal for Medical, Dental, Wellness, Physiotherapy, Chiropractors, Psychiatrists, Cosmetic Surgery Centres, Aesthetic Medicine, Nails and Spa, Medical lab, Fashion Brands, Property Developers, Mortgage Brokerage, Real Estate Brokerage, Law Firm Office, Investment Banks, Consulting Firms, Marketing and Advertising Company, Private College, Business Schools, Art institute, or other Professional Uses. Bright and Many Other Uses are possible. Call LA For More Details Customize to your needs in a Convenient, Safe, and luxurious building (id:50886)
Cityscape Real Estate Ltd.
1244 Fisher Avenue
Burlington, Ontario
Premier Residential Development Lot on Fisher Avenue. An exceptional opportunity to acquire a prime, fully water-serviced residential lot in one of Burlington' s most desirable, family-friendly neighborhoods. Measuring approximately 50' x 174', this shovel-ready lot is ideal for building a custom home or investment property. Strategically positioned to align with the City of Burlington' s new housing initiative, the zoning permits the development of multiple Additional Residential Units (ARUs), offering strong potential for future value and rental income. Surrounded by top amenities, including excellent schools, parks, Mountainside Arena & Pool, Home Depot, Costco, Fortinos, FreshCo, Food Basics, and Sobeys. (id:50886)
Homelife Landmark Realty Inc.
301 - 4023 The Exchange
Mississauga, Ontario
Don't miss this rare opportunity to establish your business in a brand-new professional office space at the prestigious Exchange District, Mississauga City Centre. Steps to Square One, Public Transit, and Hurontario LRT, with quick access to Hwy 403/401. Surrounded by a vibrant community and thousands of new residential units. Perfect location for your business to thrive! Modern unit with Immediate Possession Unit. 2,303 Square Feet comes with a 602 Square Feet lobby. The unit comes with 2 entrances. Ideal for Medical, Dental, Wellness, Physiotherapy, Chiropractors, Psychiatrists, Cosmetic Surgery Centres, Aesthetic Medicine, Nails and Spa, Medical lab, Fashion Brands, Property Developers, Mortgage Brokerage, Real Estate Brokerage, Law Firm Office, Investment Banks, Consulting Firms, Marketing and Advertising Company, Private College, Business Schools, Art institute, or other Professional Uses. Bright and Many Other Uses are possible. Call LA For More Details Customize to your needs in a Convenient, Safe, and luxurious building **EXTRAS** The unit is vacant and easily accessible with a lockbox. Please book all showings through Broker Bay.Tenant to verify permitted uses and zoning with the City of Mississauga.Tenant to provide credit report, references, proof of financials, and business plan (if applicable) with offer. Immediate possession available. First and last months rent deposit required. (id:50886)
Cityscape Real Estate Ltd.
19 Thomas Mulholland Drive
Toronto, Ontario
Welcome to 19 Thomas Mulholland Drive, a bright and airy 3+1 bedroom, 3 bathroom freehold townhouse in the heart of Downsview Park. With 9 ft ceilings, pot lights throughout the main floor, and a functional open layout, this home is filled with natural light and modern comfort. The entire unit has freshly painted interiors, enhancing its move-in ready appeal. The main floor features a sleek kitchen with stainless steel appliances and granite countertops, along with a stylish built-in entertainment unit in the living room. Upstairs, enjoy spacious bedrooms, including a sun-filled primary retreat with a walk-in closet and 5-piece ensuite, plus a versatile upper-level room perfect for a home office, guest suite, or study. The basement includes a 2-piece ensuite bathroom, vinyl flooring, and walkout access to a private garage, offering convenience and additional living space. Outdoor living is elevated with a private backyard and two rooftop terraces, ideal for relaxing or entertaining. Located in a vibrant community with easy access to TTC Subway, GO Transit, Yorkdale Mall, and400-series highways, plus steps to Downsview Park trails, schools, shops, and dining. Bright, stylish, and thoughtfully designed this home has it all. (id:50886)
The Agency
1231 Martins Boulevard
Brampton, Ontario
GORGEOUS UNIQUE CUSTOM BUILT (2003) 4 BED/ 4 BATH ESTATE HOME LOCATED ON A QUIET CUL-DE-SAC IN THE PRESERVED SUBURBAN HAMLET OF SCENIC CHURCHVILLE ON THE MISSISSAUGA / BRAMPTON BORDER. ENJOY THE RURAL CHARACTER OF THIS DISTINCTIVE CREDIT RIVER VALLEY AREA WITHIN STEPS OF THIS ELEGANT & COMFORTABLE FAMILY HOME W/ OVERSIZED DETACHED DOUBLE GARAGE SET ON OVER 1/2 AN ACRE OF PICTURESQUE & PRIVATE MATURE LOT. SPECTACULAR & BRIGHT FAMILY SIZED KITCHEN WITH W/I PANTRY, B/I APPLIANCES & CENTRE ISLAND OVERLOOKS GRAND LIVING AREA W/ IMPRESSIVE STONE FIREPLACE & AN ABUNDANCE OF WINDOWS & NATURAL LIGHT. BEAUTIFUL SEPARATE FORMAL DINING ROOM W/ HIGH CEILING & INCREDIBLE 2 FLOOR STONE FIREPLACE. LARGE MAIN FLOOR NANNY / IN-LAW SUITE W/ 4PC ENSUITE BATH, FAMILY ROOM / OFFICE W/ BUILT-IN CABINETRY & STYLISH BARN DOOR CLOSURE, MAIN FLOOR LAUNDRY & 2PC WASHROOM COMPLETE THE MAIN LEVEL. SPACIOUS MAIN BEDROOM W/ 5PC ENSUITE & W/I CLOSET + 2 WELL-DESIGNED BEDROOMS W/ 4PC BATHROOM ON 2ND LEVEL. LOWER LEVEL IS COMPRISED OF A MASSIVE RECREATION AREA W/ COZY STONE FIREPLACE & AN OVERSIZED STORAGE / UTILITY AREA. THE MATURE PROPERTY BACKS ONTO GREENSPACE & IS IDEALLY LOCATED AT THE END OF THE CUL-DE-SAC FOR PREMIUM PRIVACY & HAS A CLEAR VIEW. CLOSE TO ALL MAJOR ROUTES & GREAT SCHOOLS INCLUDING FRENCH IMMERSION. TRAIN TRACK BEHIND HOME IS INOPERABLE & HAS BECOME A WALKING TRAIL. **40 YR. ROOF SHINGLES (2020), A/C, FURNACE , IRRIGATION SYSTEM, TANKLESS WATER & WHOLE HOME WATER FILTRATION(ALL 2018), HEATED BATHROOM FLOORS, EAVESTROUGH GUARDS, GENERAC GENERATOR, SECURITY SYSTEM INCLUDING CAMERAS** (id:50886)
International Realty Firm
3047 Appleby Line
Burlington, Ontario
Excellent opportunity to own a well-established Marble Slab Creamery in a high-traffic Burlington plaza at Dundas Street and Appleby Line. This busy intersection is surrounded by residential neighbourhoods, schools, and major retailers, providing consistent foot traffic and loyal repeat customers. The store is fully built out with modern décor, well-maintained equipment, and a welcoming layout, offering both dine-in and takeout service. As part of the Marble Slab franchise system, owners benefit from strong brand recognition, ongoing training, and proven operational support. The franchise features a 6% royalty fee and a 3% advertising fund contribution, ensuring both local and national marketing exposure. Ample plaza parking makes it convenient for families and groups to visit, while additional revenue streams are available through catering, custom cakes, and delivery partnerships. A turnkey opportunity with a trusted brand in one of Burlingtons most vibrant communities ideal for an owner-operator or a family-run business. (id:50886)
Royal LePage Real Estate Services Ltd.
3253 Dove Drive
Oakville, Ontario
Welcome to this beautiful fully furnished Brand New 5 BR, 5 WR Detached family house offers the perfect blend of modern comfort and classic charm. Step inside to discover a bright and airy open-concept Striking decorative ceilings on main floor living area and featuring gleaming hardwood floors and plenty of natural light. The heart of the home is the gorgeous, upgraded executive kitchen, complete with stainless steel high end appliances, quartz countertops, center island and ample cabinet space a chef's delight! Upstairs, you will find a spacious primary bedroom with a walk-in closet and a private 5pc en-suite bathroom. Four additional well-proportioned bedrooms provide plenty of space for family, guests, or a home office. Finished basement with large Rec room and separate walk out entrance to back yard and 3pc washroom. The property includes a two-car garage with EV charging port and convenient driveway parking. (id:50886)
Century 21 People's Choice Realty Inc.
20 - 2578 Bristol Circle
Oakville, Ontario
This beautiful office building combines modern design with everyday functionality, offering 1,830 sq. ft. of space plus a 400 sq. ft. mezzanine. The mezzanine includes three private offices and a comfortable coffee area, while the ground floor features seven well-appointed offices, a tastefully designed reception, and a modern kitchen that leaves a lasting impression on clients and staff alike. With two washrooms, including one with a shower for those who enjoy a workout before or after work, the building is designed with comfort in mind. A fridge, range hood, microwave, and dishwasher are already in place, making the space move-in ready. Each office is fully sound insulated for privacy and productivity and has Ethernet cable installed. Elegant finishes, including professional modern carpeting, tempered glass stair railings and doors, and stylish interior details, create a sleek and professional environment. Bright and Beautiful Tile on The Hallway, Spectacular Full-Height Windows Allow Natural Light, Minutes to Hwy 403, On the Border of Mississauga and Oakville. Partially leased. Photos before leased offices. (id:50886)
Homelife Superstars Real Estate Limited
10 Main Street
Mississauga, Ontario
Desirable and prime location in the heart of Streetsville. This building sits in the iconic area known as Village Square. This stand alone building has 2 retail units on the ground floor and 2 residential apartments on the second floor with a total of 4 owned and private parking spots. This property is zoned C4 and allows for many uses. Currently the main floor is being used as a pharmacy and medical clinic (lease contract signed for 1 year) and both residential units on the second floor are rented (now on month to month basis). Building interior was renovated in 2019 with upgrades to HVAC and HEPA filters and fans were installed to accommodate for its current use as a medical clinic. This property is perfectly situated for plenty of foot traffic with lots of shops, restaurants and events hosted throughout the year in the area. (id:50886)
RE/MAX Realty Services Inc.
471 Garyray Drive
Toronto, Ontario
Business for sale An amazing rare opportunity in one of the best location of the GTA , around 5000sqft potential low rent and long-term lease with the potential extension for another 5 years. Well-known business with the GROSS income cap rate IS AROUND 10% And net cap rate of 6.5% lots of tools, machines, equipment's and vehicles. List all belongings, inclusion and exclusion is on attachment and will explain with all the details during the showing time. Don't lose this opportunity for the professional mechanics. This is one of the time of opportunity ready to go and a lots of potential to improvement These 3 vehicle inc of business Mb c280 2006Ford F150 2011 RWD Ford F 150 2012 4WD list in attachments (id:50886)
Kingsway Real Estate
13 Fawson Cove Way W
Brampton, Ontario
Welcome to This Beautiful Semi Detached home Nestled in a vibrant and sought-after family oriented Neighbourhood you'll enjoy the convenience of local amenities and community conveniences right at your doorstep. Three Good Sized Bedrooms, 2 Full Washrooms Upstairs LEGAL One Bedroom Basement Apartment Tenanted, No Carpet in Entire Home, Zebra Blinds On Both Levels, 2 Separate Laundries, Extended Driveway to Fit 3 vehicles, landscaped with Concrete At Front And All Around To The Back. (id:50886)
RE/MAX Gold Realty Inc.

