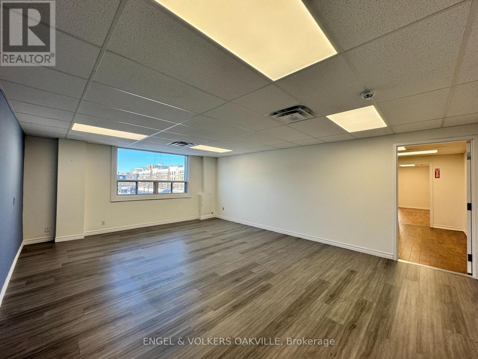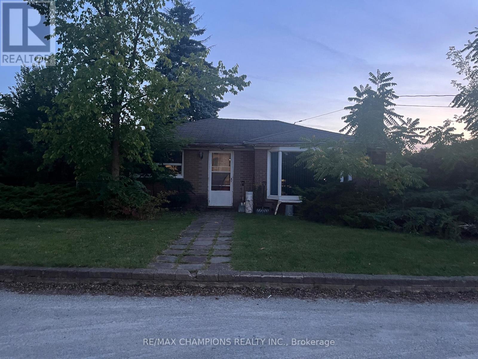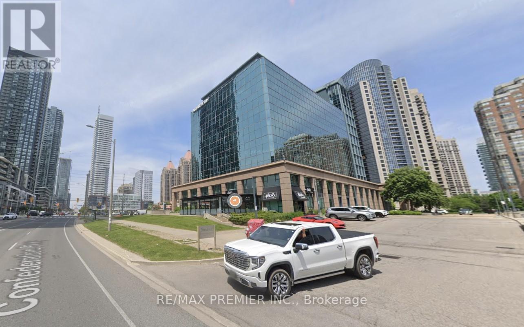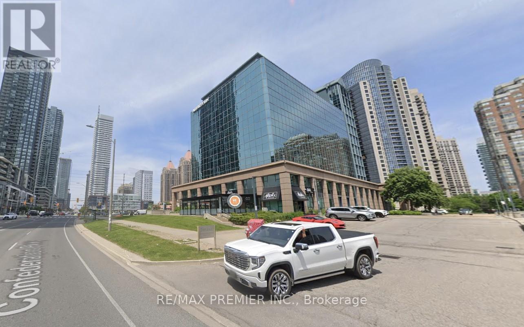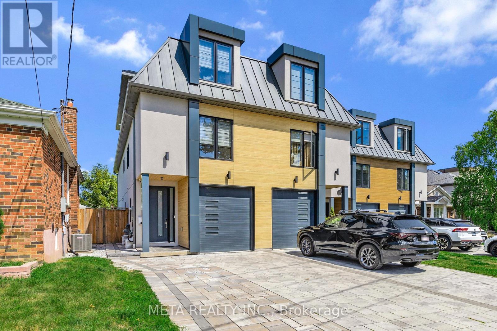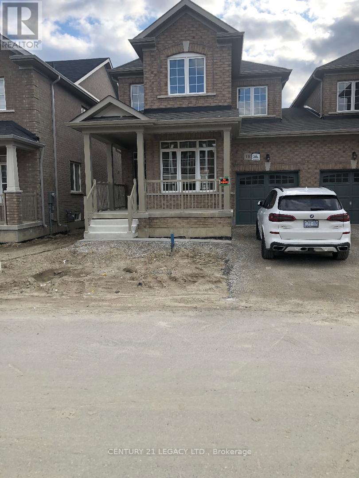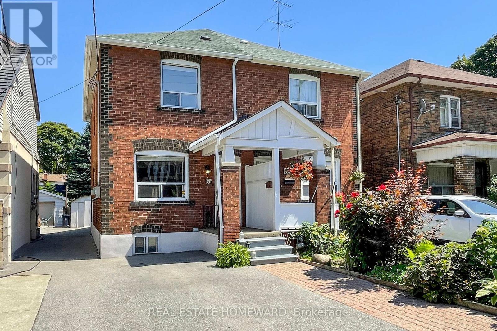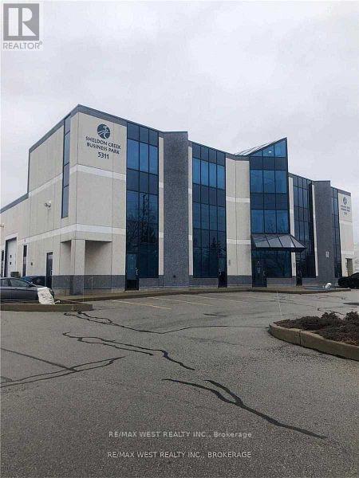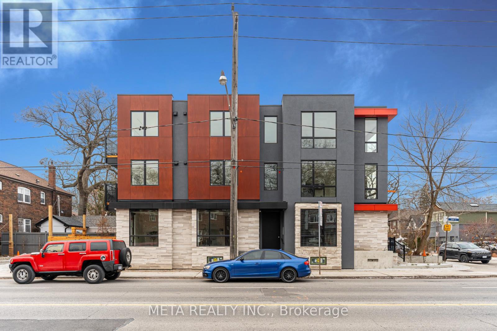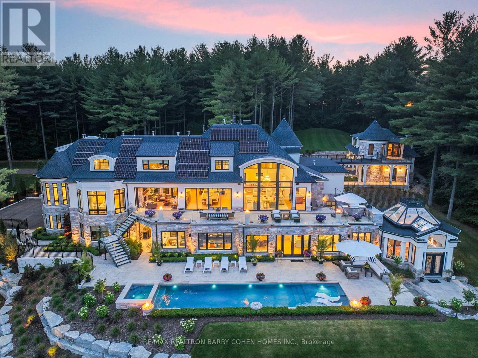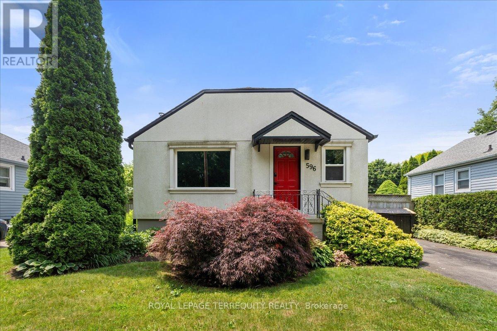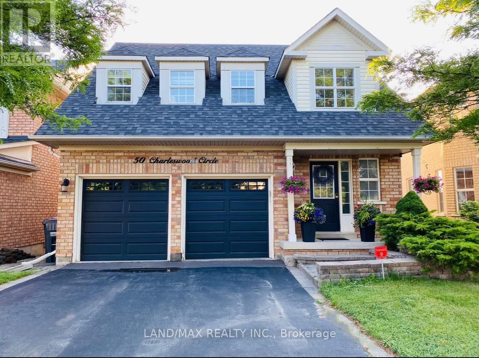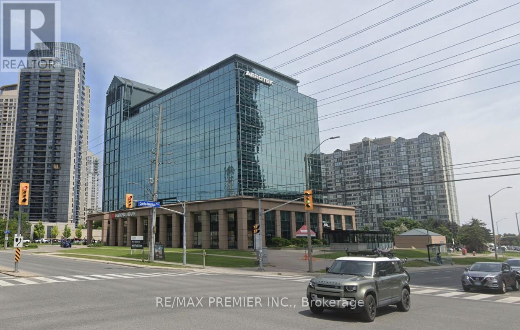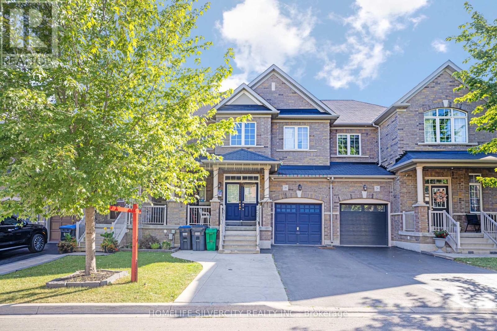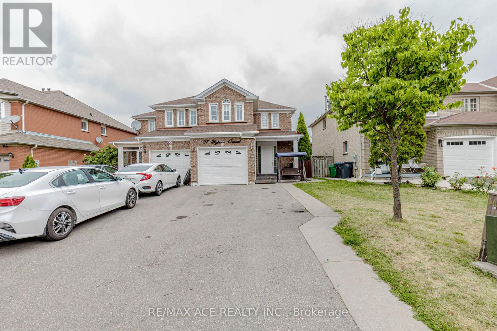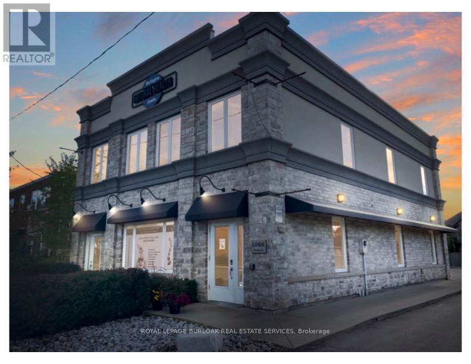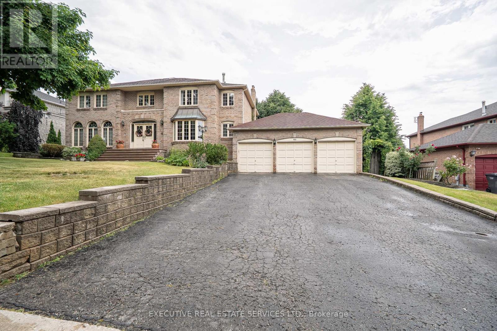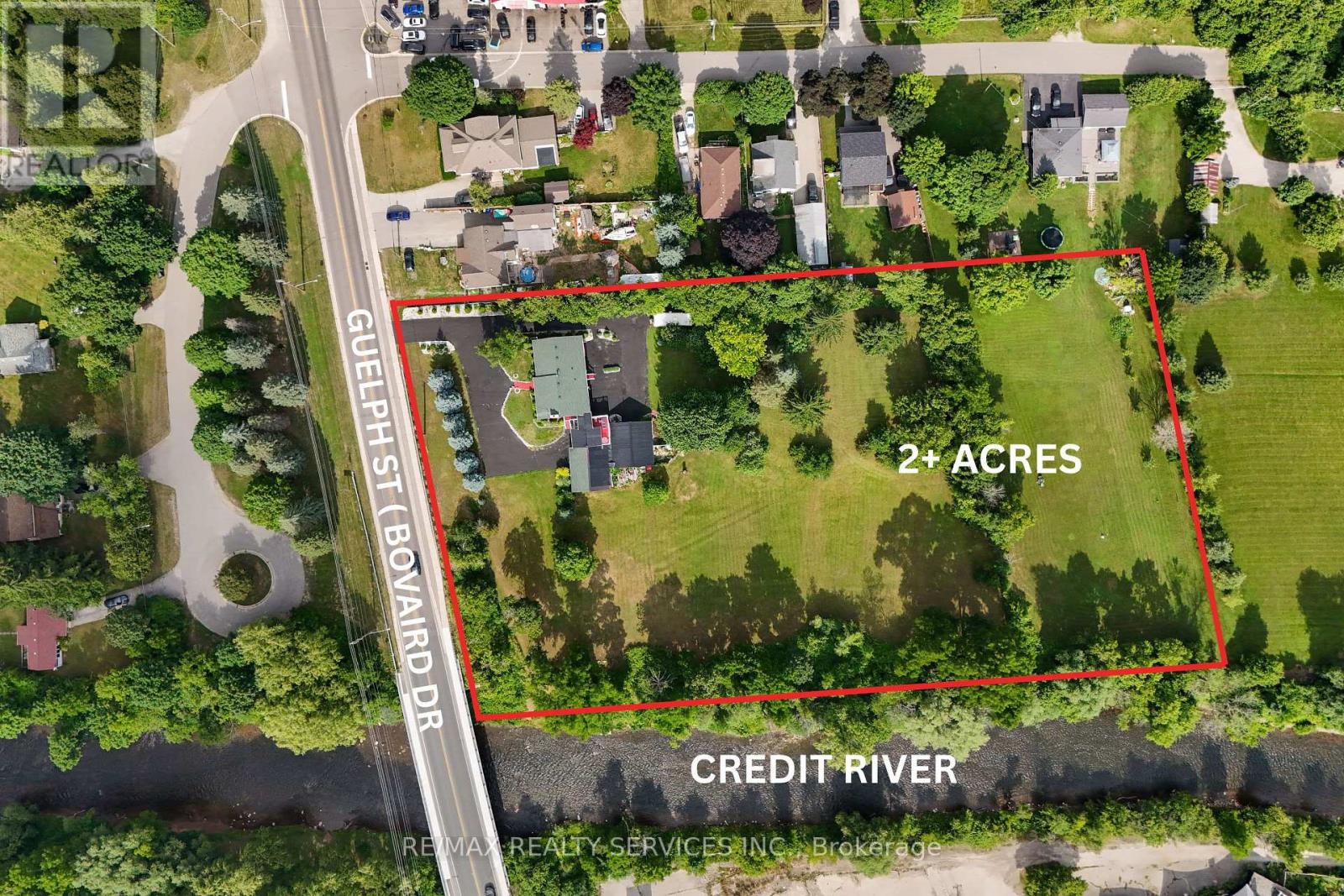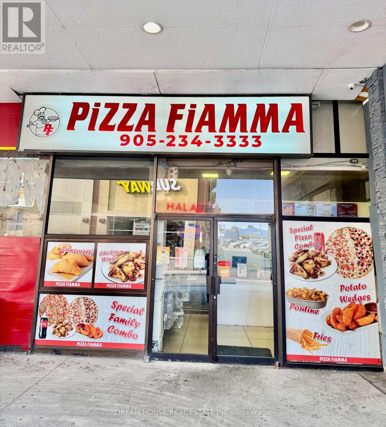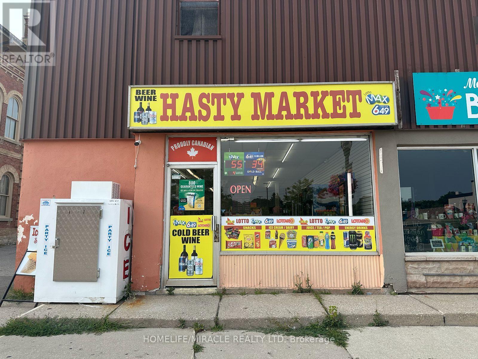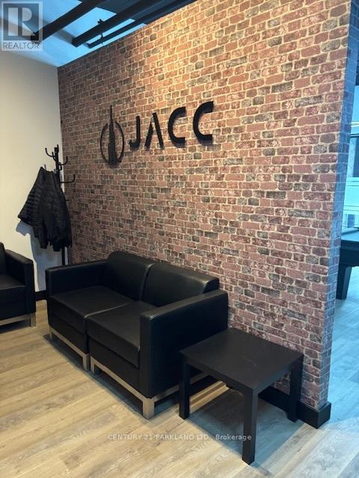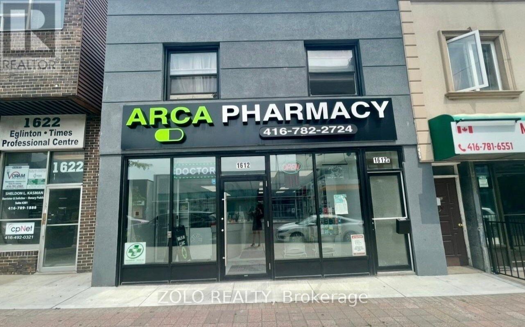260 Church Street
Oakville, Ontario
Client RemarksDiscover your ideal workspace in the heart of Downtown Oakville with this bright and spacious 2nd floor office. Offering 1,574 square feet of space with options to demise to as small as 374 sf. Discover your ideal workspace in the heart of Downtown Oakville with this bright and spacious 2nd floor office. Offering 1,574 square feet of space with options to demise. Perfect for businesses of all sizes. Enjoy the convenience of a town parking lot right next door, making parking a breeze. Plus, you're just a short walk away from fantastic lunch spots, adding a touch of enjoyment to your workday. Note that TMI is additional. Don't miss out on this prime location!. Perfect for businesses of all sizes. Enjoy the convenience of a town parking lot right next door, making parking a breeze. Plus, you're just a short walk away from fantastic lunch spots, adding a touch of enjoyment to your workday. (id:50886)
Engel & Volkers Oakville
12112 Hurontario Street
Brampton, Ontario
Location!!! Location!!! Investors/Contractors Dream To Built Townhouses/Detached Homes Or Commercial Building On 150X165. Steps To Hwy 410 And Hwy 10. Possible Rezoning For Detaches, Towns, Commercial Building Check W/ City Of Brampton!. Currently rented And Construct Later After Re-Zoning. Hard To Find These Straight Lot In Brampton. ~~Don't walk on the property without confirmation of appointment. (id:50886)
RE/MAX Champions Realty Inc.
12104 Hurontario Street
Brampton, Ontario
Location!!! Location!!! Investors/Contractors Dream To Built Townhouses/Detached Homes Or Commercial Building On 150X165. Steps To Hwy 410 And Hwy 10. Possible Rezoning For Detaches, Towns, Commercial Building Check W/ City Of Brampton!. Currently rented And Construct Later After Re-Zoning. Hard To Find These Straight Lot In Brampton. ~~Don't walk on the property without confirmation of appointment. (id:50886)
RE/MAX Champions Realty Inc.
200-05 - 350 Burnhamthorpe Road W
Mississauga, Ontario
Discover your next business edge at this prime office location with fully furnished and serviced private spaces, offering seamless accessibility from major highways and transit options, including LRT, MiWay, Zm, and GO Transit. Nestled in a high-density residential area, this executive space is within walking distance of Square One Shopping Centre, Celebration Square, City Hall, and the Living Arts Centre. The building features modern, flexible offices designed for productivity, with high-end furnishings and 24/7 access. Tailored membership options cater to every budget, while on-site amenities such as Alioli Ristorante and National Bank enhance convenience. Network with like-minded professionals and enjoy a workspace fully equipped to meet all your business needs. Offering budget-friendly options ideal for solo entrepreneurs to small teams, with private and spacious office space for up to 10 people. **EXTRAS** Fully served executive office. Mail services, and door signage. Easy access to highway and public transit. Office size is approximate. Dedicated phone lines, telephone answering service and printing service at an additional cost. (id:50886)
RE/MAX Premier Inc.
200-B01 - 350 Burnhamthorpe Road W
Mississauga, Ontario
Block of three offices (34, 35 & 36) with a reception area - Discover your next business edge at this prime office location with fully furnished and serviced private spaces, offering seamless accessibility from major highways and transit options, including LRT, MiWay, Zm, and GO Transit. Nestled in a high-density residential area, this executive space is within walking distance of Square One Shopping Centre, Celebration Square, City Hall, and the Living Arts Centre. The building features modern, flexible offices designed for productivity, with high-end furnishings and 24/7 access. Tailored membership options cater to every budget, while on-site amenities such as Alioli Ristorante and National Bank enhance convenience. Network with like-minded professionals and enjoy a workspace fully equipped to meet all your business needs. Offering budget-friendly options ideal for solo entrepreneurs to small teams, with private and spacious office space for up to 10 people. **EXTRAS** Fully served executive office. Mail services, and door signage. Easy access to highway and public transit. Office size is approximate. Dedicated phone lines, telephone answering service and printing service at an additional cost. (id:50886)
RE/MAX Premier Inc.
41b Maple Avenue N
Mississauga, Ontario
The best semi - detached home in all of Port Credit! Discover refined living in this stunning modern 4-bedroom, 6-bathroom residence offering nearly 4,000 sq. ft. of total living space that's crafted with true detail and care. Step inside and be greeted by engineered hardwood floors, soaring ceilings, and a thoughtfully designed layout that combines luxurious style with functionality. The gourmet kitchen features a large quartz island and countertops, complemented by a premium Wolf range oven, perfect for culinary enthusiasts and entertainers alike. Additionally the living space has an ambient fireplace, built-in shelving and access to the private fenced yard with custom interlocking and conversational firepit. Retreat to the primary suite, complete with a spa-like ensuite boasting a soaker tub, walk-in shower, and double vanity. Each bedroom is generously sized, with large windows and designed for comfort, all of them having beautifully appointed ensuite bathrooms. An elevator services all four levels, ensuring convenience and accessibility throughout the home. The finished basement provides additional living and entertaining space, 9ft ceilings and access to the backyard. Located just steps from the waterfront, trails, parks, shops, Go station, and restaurants, this residence combines luxury with the vibrant lifestyle that Port Credit is known for. (id:50886)
Meta Realty Inc.
18 Ladysmith Street
Brampton, Ontario
Semi Detached house in Mint condition (Upper level only) available for lease from 1st Oct, 2025 in high demand area of Countryside Dr and Bramalea road .4 Bedroom house with 3 washrooms, All hardwood flooring, no carpet in house, with separate laundry upstairs with beautiful landscaping and concrete sidewalk.Walking Distance to school, park, Brampton Transit, Minutes to 410. (id:50886)
Century 21 Legacy Ltd.
87 Guestville Avenue
Toronto, Ontario
The Wait Is Over! Welcome To 87 Guestville Avenue. This Beautiful Semi-Detached Home Is Centrally Located In A Quiet Neighbourhood. This Property Has Been Well Kept And Maintained Over The Years. Enjoy Ample Parking For You And Your Guests. Step Inside To A Bright Living Room With A Lovely Entryway Leading Into The Formal Dining Room, Eat In Kitchen That Takes You Into The Functional Mudroom. Finally Step Outside To Your Backyard Oasis With A Beautiful Garden, Flowers And A Covered Area To Enjoy Dinners, Celebrations And Special Occasions Outdoors With Family And Friends. After A Long Day, Retreat To Your Principal Bedroom On The Second Floor. There Are Two Additional Bedrooms On The Same Floor. Head To The Lower Level And Enjoy Watching A Movie Or Playing Board Games In Your Rec Room Or A Dedicated Work Space. This Home Is Walking Distance To Schools, Place of Worship, Close To Highway 400 And The LRT. It Is Also Nearby To Vibrant St. Clair Ave West, Box Stores, Restaurants, Groceries, Cafes And More. This Home Is Functional, Designed For Daily Life, Entertaining And Creating Lasting Memories. Just Move In And Enjoy! A Must See! (id:50886)
Real Estate Homeward
2ndflr #b - 5311 John Lucas Drive
Burlington, Ontario
Sublease till Aug.31, 2028. A longer Term lease can work with the landlord directly. Move In Ready! Office Space Of Approx. 1650Sqft. Grow Your Business Today With No Start-Up Costs. Beautiful Main Entrance Includes Glass Atrium With Elevator. Space Includes Boardroom, 1 Office, Reception Area, Open Working Area, 2 Bathrooms & 1 Kitchenette. Great Location At Burloak & Qew.Parking ratio is 3 spots per 1,000 sq.ft. Porcelain Tiles & Laminate Throughout. Large Windows & Skylights Offer Plenty Of Natural Light. Tmi Includes hydro, gas & water (id:50886)
RE/MAX West Realty Inc.
218 Jane Street
Toronto, Ontario
Professionally designed custom built corner building high end triplex +1 commercial office unit in the Baby Point area. Separate entrances to all units and separately metered. Advance smart home technology in prime location walking distance to Jane Subway and Bloor West Village. Custom lighting, custom millwork. Main Floor: Studio/Office Space 1100 sq ft, 9' ceiling. 2nd Floor: 1000 sq ft 2 bdrm unit, 8' ceilings, 3rd Floor: 1000 sq ft, 2 bdrm unit, 8' ceilings. Lower Level: 900 sq ft, 1 bdrm unit. Laundry ensuite in each apartment. Fisher Paykel appliances, covered carport, each suite has exterior storage locker. **EXTRAS** Live and work potential lifestyle. Major Transit station area. Mixed use including residential (id:50886)
Meta Realty Inc.
15466 The Gore Road
Caledon, Ontario
15466 & 15430 Gore Road Stonebridge Estate. An Extraordinary, Fully Renovated Estate By Award-Winning Chatsworth Fine Homes With Interiors By Jane Lockhart Designs. Set In East Caledon, This Private 52.5-Acre Retreat Features Forested Grounds, Three Ponds, A Cascading Stream, A Protected Spring-Fed Lake, And A 2-Km Nature Trail. The Main Residence Offers A Grand Great Room, Formal Dining Area, Two-Way Fireplace, Custom Champagne Bar, And Walk-Out To A Stunning Terrace. The Gourmet Kitchen Includes An Attached Morning Kitchen And Premium Appliances. The Luxurious Primary Suite Features Dual Ensuites, Steam Showers, And A Bespoke Dressing Room. Upstairs, Find Three Ensuite Bedrooms, A Private Library, And An Entertainment Lounge With Walk-Out To The Resort-Style Pool. The Home Also Includes 2 Wet Bars, Custom Ice Cream Parlour, Salon And Spa, Gym With Cushioned Flooring, Trackman Golf Simulator, And A Striking Glass-Domed Conservatory. Outdoor Living Features A Covered Lounge With Automated Screens And Fireplace, Hot Tub With Waterfall, Professional Landscaping, Golf Green, Scenic Lookout, And Curated Gardens. Additional Residences Include A One-Bedroom Coach House, A Three-Bedroom Guest House With Basement And Fireplaces, And A Beach House With A Private Swimmable Pond And White Sand. Two Heated Garages With EV Chargers Complete This Exceptional Offering. Stonebridge Is A Rare Blend Of Natural Beauty, Refined Design, And Resort-Style Living. (id:50886)
RE/MAX Realtron Barry Cohen Homes Inc.
596 Hager Avenue
Burlington, Ontario
Beautifully updated detached home, just steps from vibrant downtown Burlington, the lake and Spencer Smith Park. Featuring an open-concept living, luxury vinyl flooring throughout, stainless steel appliances, and a convenient breakfast bar perfect for casual dining. 2nd bedroom offers a walk- out to a large, fenced yard, perfect for morning coffee and gardeners. Basement includes a third bedroom, plus a family room with a gas fireplace for movie nights. Smart features include thermostat and keyless entry. Window coverings in some rooms included. Driveway can accommodate 2 cars. With its mix of modern upgrades and warm charm, this home is move-in ready and a wonderful place to enjoy all Burlington has to offer. (id:50886)
Royal LePage Terrequity Realty
50 Charleswood Circle
Brampton, Ontario
Welcome To 50 Charleswood, This One Is A Show Stopper! A Fabulous Upgraded Home In A Nice Family Neighbourhood Offering Everything You Need Including Elegant Decor & Beautiful Upgrades. Gorgeous & Stylish Kitchen With Open Concept To Living Room. Beautiful Hardwood Floors In Living Room, Dining Room And Bedrooms. Gleaming Wood Staircase W/Iron Pickets. 2nd Floor W/3 Beds & 2 Baths. Primary Bedroom Has A Large 4 Pc Ensuite. This Home Has A Gorgeous Outdoor Living Space With A Ravine Lot -No Neighbours Behind. Sliding Patio Door From The Kitchen Leads To The Entertainment Size Deck That Overlooks The Backyard. Basement Sliding Door Provides You With A Separate Entrance With A Lot Of Natural Light And A Walk Out To The Patio , Hot Tub And Landscaped Yard. Finished Basement W/Cozy Rec. Rm, Electric Fireplace, 3-Pc Bath & Laundry . The Garage Has Been Made Into Extra Living Space Which Has Been Sound Proofed. Seller Is Willing To Return Garage To Original State . (id:50886)
Landmex Realty Inc
200-31 - 350 Burnhamthorpe Road W
Mississauga, Ontario
Discover your next business edge at this prime office location with fully furnished and serviced private spaces, offering seamless accessibility from major highways and transit options, including LRT, MiWay, Zm, and GO Transit. Nestled in a high-density residential area, this executive space is within walking distance of Square One Shopping Centre, Celebration Square, City Hall, and the Living Arts Centre. The building features modern, flexible offices designed for productivity, with high-end furnishings and 24/7 access. Tailored membership options cater to every budget, while on-site amenities such as Alioli Ristorante and National Bank enhance convenience. Network with like-minded professionals and enjoy a workspace fully equipped to meet all your business needs. Offering budget-friendly options ideal for solo entrepreneurs to small teams, with private and spacious office space for up to 10 people. **EXTRAS** Fully served executive office. Mail services, and door signage. Easy access to highway and public transit. Office size is approximate. Dedicated phone lines, telephone answering service and printing service at an additional cost. (id:50886)
RE/MAX Premier Inc.
200-33 - 350 Burnhamthorpe Road W
Mississauga, Ontario
Discover your next business edge at this prime office location with fully furnished and serviced private spaces, offering seamless accessibility from major highways and transit options, including LRT, MiWay, Zm, and GO Transit. Nestled in a high-density residential area, this executive space is within walking distance of Square One Shopping Centre, Celebration Square, City Hall, and the Living Arts Centre. The building features modern, flexible offices designed for productivity, with high-end furnishings and 24/7 access. Tailored membership options cater to every budget, while on-site amenities such as Alioli Ristorante and National Bank enhance convenience. Network with like-minded professionals and enjoy a workspace fully equipped to meet all your business needs. Offering budget-friendly options ideal for solo entrepreneurs to small teams, with private and spacious office space for up to 10 people. **EXTRAS** Fully served executive office. Mail services, and door signage. Easy access to highway and public transit. Office size is approximate. Dedicated phone lines, telephone answering service and printing service at an additional cost. (id:50886)
RE/MAX Premier Inc.
28 Yellow Sorrel Road
Brampton, Ontario
Beautiful Freehold Townhome - This beautifully maintained property offers modern finishes and thoughtful design throughout: Contemporary kitchen with stainless steel appliances and granite countertops Hardwood flooring on the main level and upper hallway Elegant double-door entry and oak staircase. Spacious bedrooms with ample natural light. Direct access to garage from interior. Finished basement with bedroom kitchen and washroom. Conveniently located near schools, shopping, transit, and other amenities. A perfect blend of style and functionality-don't miss your chance to own this beautiful home! (id:50886)
Homelife Silvercity Realty Inc.
97 Bighorn Crescent
Brampton, Ontario
Welcome to your new home at 97 Bighorn Crescent, nestled in Brampton's Sandringham-Wellington neighborhood. This charming semi-detached home boasts a thoughtful layout, a finished basement with a separate entrance through garage, and a host of modern updates, including laminate flooring, fresh paint, and a security camera system. Seamless access to Highway 410 puts the Greater Toronto Area within easy reach. Daily essentials nearby at Fortinos and No Frills.Just minutes away, you'll find schools serving all ages. Brampton Civic Hospital and William Osler Hospital are within a short drive. Carabram Park, Snowcap Park, and Mountain ash Park are steps away, perfect for strolls and outdoor time. (id:50886)
Icloud Realty Ltd.
Royal LePage Flower City Realty
1066 Brant Street
Burlington, Ontario
Modern, 3,696sf standalone office/medical building featuring 17 on-site parking spaces, stunning street front exposure, and unmatched accessibility. This turnkey property includes 15 private, soundproofed rooms, a welcoming vestibule and reception, wheelchair access (including lift and washrooms), upscale oak/glass doors and kitchen. Minutes to the QEW/403. Ideal for medical, health, or professional office uses. (id:50886)
Royal LePage Burloak Real Estate Services
503 Conservation Drive
Brampton, Ontario
503 Conservation Drive - A Prestigious Address in Brampton's Most Coveted Neighbourhood. Welcome to this stunning residence set in the heart of Brampton's most desirable addresses. Conservation Drive is synonymous with distinction, privacy, and timeless elegance and this exceptional property captures it all. Nestled on a massive 100 x 120 ft lot, this elegant home boasts impressive curb appeal and a commanding presence that sets it apart. Step inside to be welcomed by a soaring 17-foot ceiling in the Grand Foyer, an immediate statement of luxury and sophistication. With approximately 3,800 sq ft of above-grade living space and over 5,000+ sq ft of total finished space, this home is designed to accommodate growing families, multi-generational living, and refined entertaining. Highlights Include:5 spacious bedrooms on the upper level, 4 beautifully appointed bathrooms, Main floor office/den easily convertible into a bedroom or in-law suite. Expansive custom kitchen with breakfast area and walk-out to deck. Oversized main deck perfect for outdoor dining and entertaining. Fully finished walk-out basement featuring its own private deck and a separate side entrance Immaculately landscaped front and backyards with mature trees and lush green space . Upgrades You'll Appreciate: New Roof (2022) Peace of mind for years to come, Attic Insulated (2022) Enhanced energy efficiency and comfort, Backyard Fence Replaced (2022) Secure, private, and stylish Set in a serene and exclusive pocket of Brampton, Conservation Drive offers the rare blend of prestige and tranquility, all while being minutes from heart lake, tree top trekking, trails, to top-rated schools, parks, golf courses, major highways, and every convenience. Whether you are looking for space, comfort, elegance, or the ultimate entertainers layout this is the home that truly has it all. (id:50886)
Executive Real Estate Services Ltd.
538 Guelph Street
Halton Hills, Ontario
Rare Opportunity on Over 2 Acres with 331 Ft Frontage Backing Onto the Credit River! This unique property offers a total of 5 bedrooms and 3 full bathrooms, featuring a spacious 3-bedroom main level and 2 separate One-bedroom Walk out basement apartments ideal for rental income or multi-generational living. Located just 7 minutes from Mount Pleasant GO Station and close to the Brampton border, this location offers easy access to major roads, shopping, and transit. Surrounded by a mix of residential and commercial development, this property holds exciting potential for future use or investment (buyer to verify). A truly rare find with endless possibilities! (id:50886)
RE/MAX Realty Services Inc.
7 - 2267 Islington Avenue
Toronto, Ontario
Turnkey Pizza Business in High-Traffic Mall Utilities Included! Pizza Fiamma has quickly built a loyal customer base in just 2.5 years of operation, thanks to its prime location in Rexdale Mall, surrounded by high-density residential and steady mall foot traffic. This 900 sq. ft. fully equipped restaurant comes complete with commercial-grade kitchen equipment and is ready for a new owner to take it to the next level.Benefit from fixed gross rent of $5,200/month (utilities included) secured until Feb 2030, plus a 5-year renewal option. Multiple revenue streams already in place dine-in, take-out, and strong delivery sales through UberEats, SkipTheDishes, and DoorDash with untapped potential for catering, private events, and community partnerships.Located in a busy retail environment with anchor tenants and community-driven traffic, this is an ideal opportunity for an owner-operator or investor to grow a proven concept. (id:50886)
Dream House Real Estate Inc.
1 - 85 Broadway Avenue
Orangeville, Ontario
HASTY MARKET CONVENIENCE with Vape Store in Orangeville, ON is For Sale. Located at the busy intersection of Broadway/Mill St, High Traffic Area, and More . Surrounded by Fully Residential Neighbourhood, Schools, Close to Parks and More. Excellent Business with Great Sales, Low Rent, Long Lease and more. There is lot of potential for business to grow even more. Convenience Weekly Sales: Approx. $8000 to $10,000, Vape Sales: $1500 to $2000/Weekly, Rent: $3050/m including TMI + HST, Lease Term: Existing 3 + 5 years Option to Renew, Tobacco Sales Portion: Approx. 30%, Other Sales: Approx. 70%, Lotto Commission: Approx. $1500/monthly, Bitcoin: $400/month. (id:50886)
Homelife/miracle Realty Ltd
711-712 - 1275 Finch Avenue W
Toronto, Ontario
This wont last! Move In Ready! Turnkey! Prestigious Commercial Office Space @ University Heights Professional Centre! Perfect to house your Business! This contemporary & Professional Environment Boasts Success: 3 Comfortable Offices, Advanced Technological Infrastructure, plus a Fully Equipped Boardroom securing a productive & sophisticated work environment. This ready to go will secure your business & elevate your company's image! Plenty of Natural Light Through the Oversized Windows w Great Views. Its flexible layout is great for any professional use. Owner spent $$$ in upgrades. This office space is modern and sleek with high end finishes Furniture is negotiable. 8 Storey Boutique Class A Commercial Building Houses: Ground Floor Retail, Medical & Professional Offices Above with 3 Underground Parking Levels, Concierge & Elevator & Lobby Access. Situated Close to: Hwys: 401, 400 & 407. TTC: Adjacent Finch West Station part of Toronto's Line 1 Yonge-University, Future LRT Line, Downsview Park, York University, Yorkdale Mall, New Humber River Hospital. Both 711 & 712 are sold together, mirror images but one is used as owners storage. (id:50886)
Century 21 Parkland Ltd.
1612 Eglinton Avenue W
Toronto, Ontario
An excellent opportunity to rent 4 Medical Suites with attached Kitchen and 2 Washrooms (one accessible)in prime Location on Eglinton Avenue W, Toronto.The front of the store has a operational Pharmacy called Arca Pharmacy.This Pharmacy is the front, and these suites are towards the back. There is 1 dedicated parking at the back. Ideal for Medical/Doctors use. Available Immediately. All Utilities are included. (id:50886)
Zolo Realty

