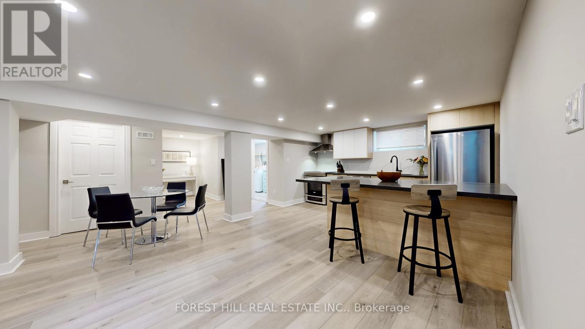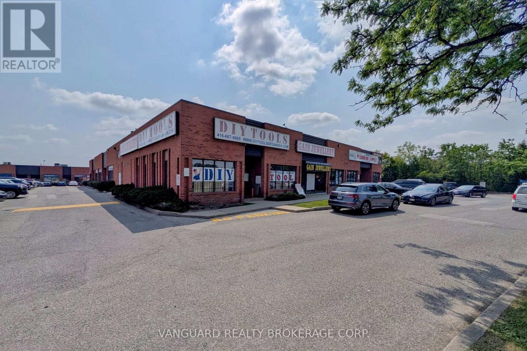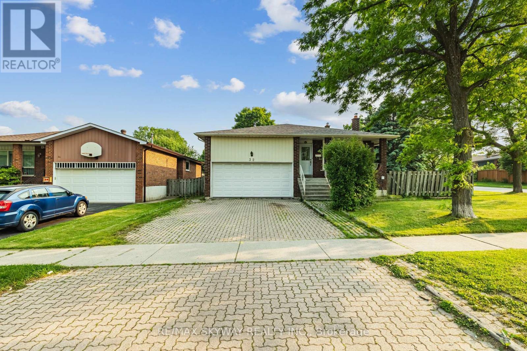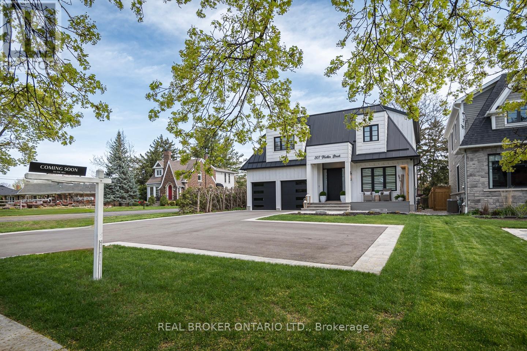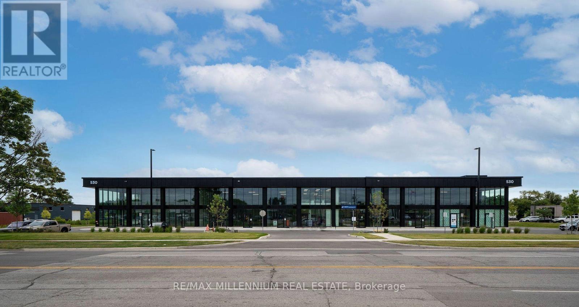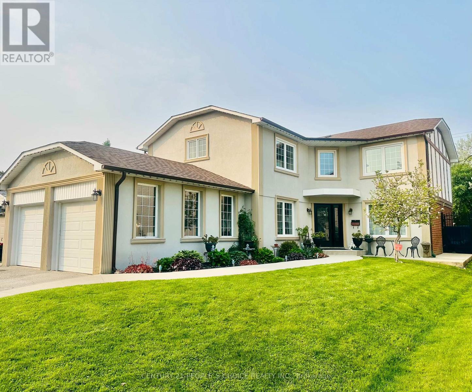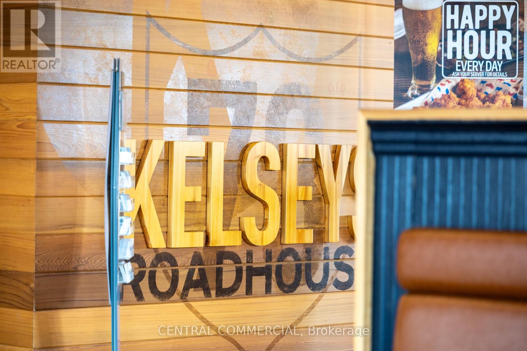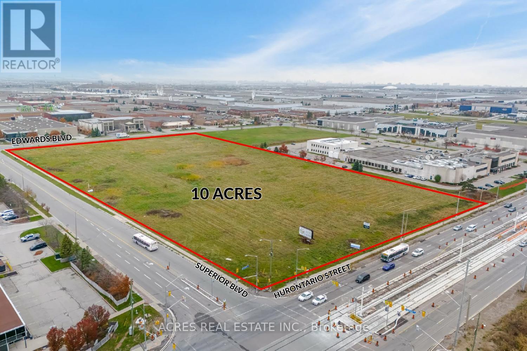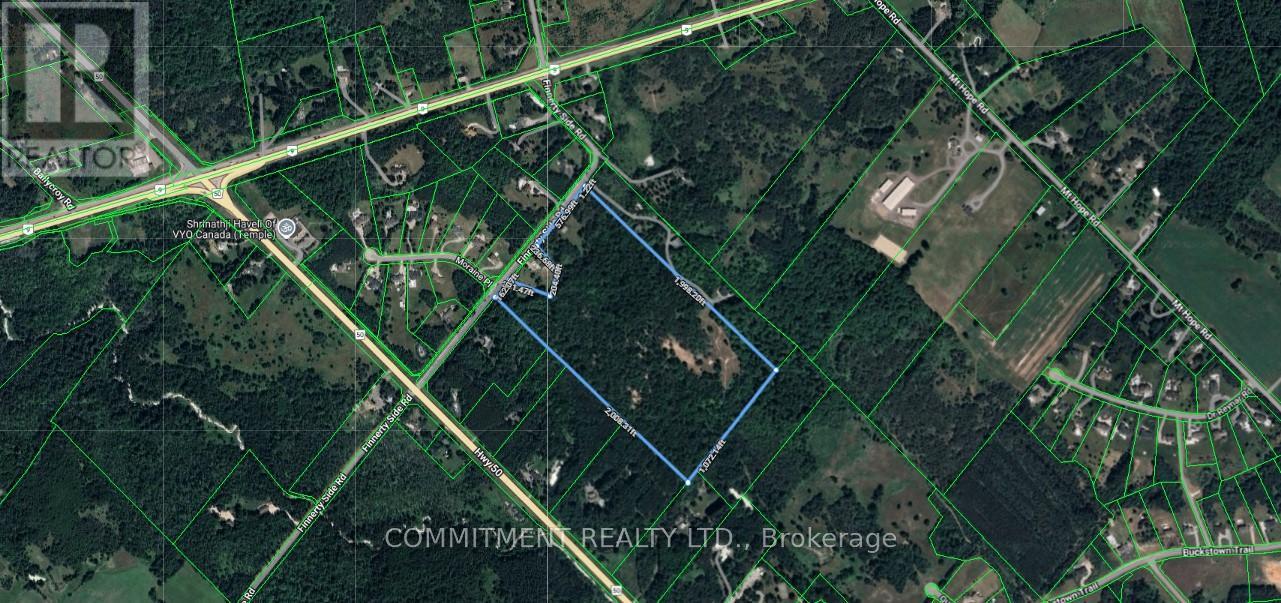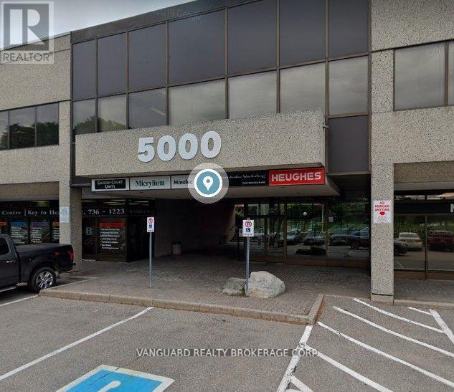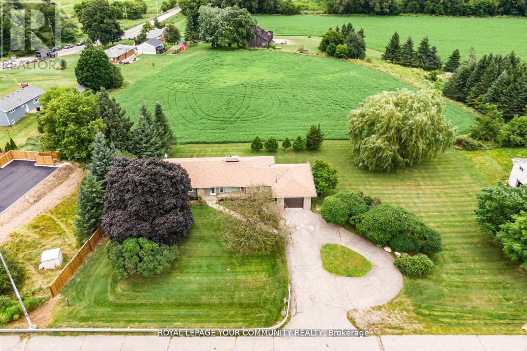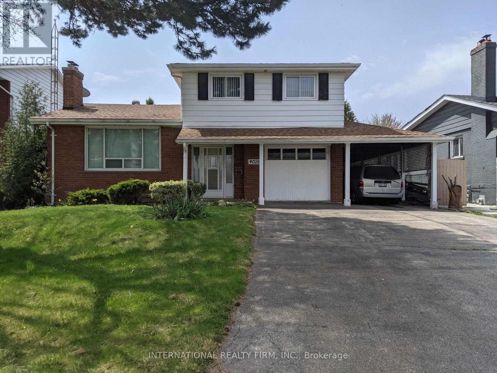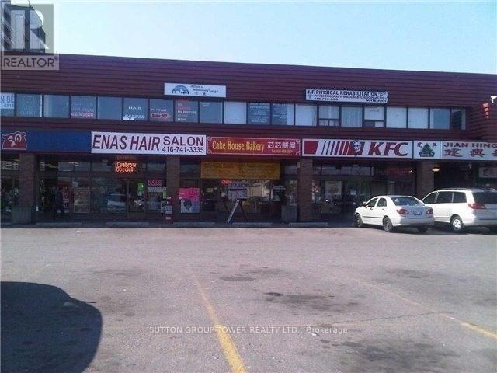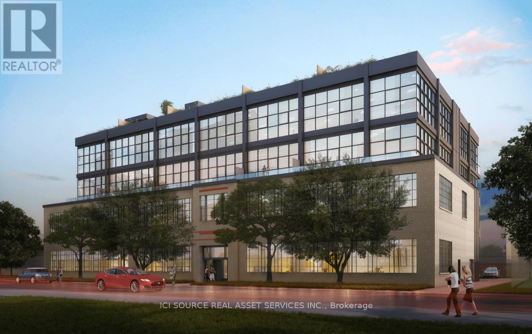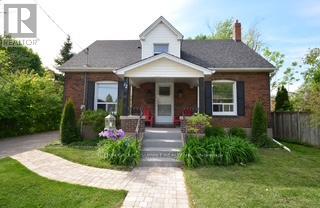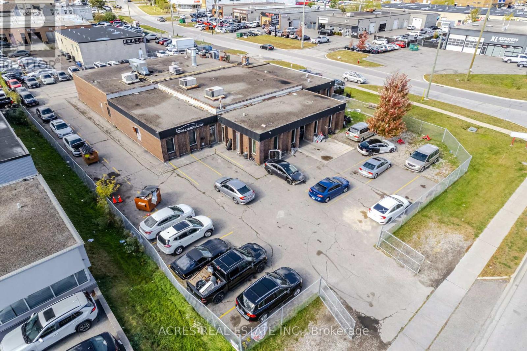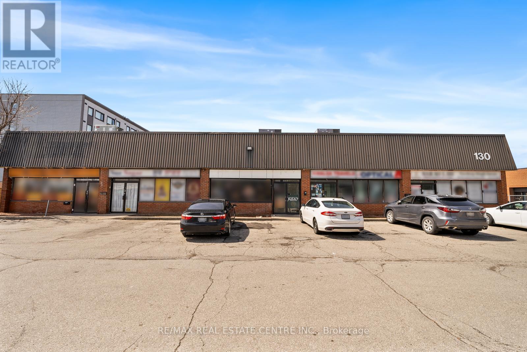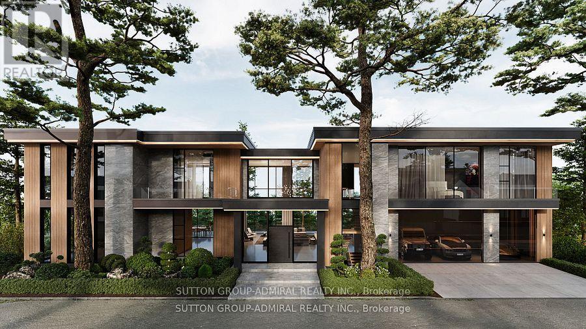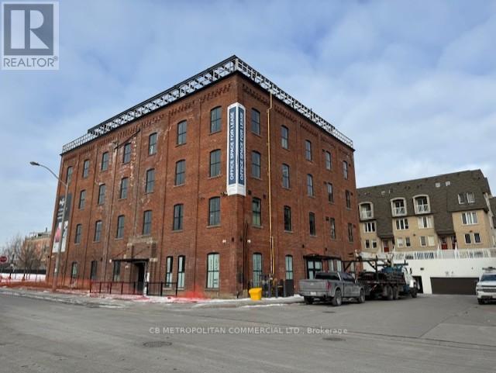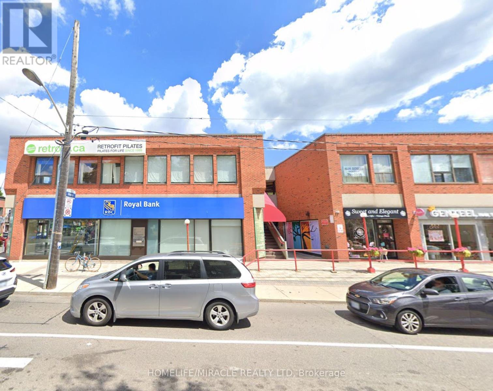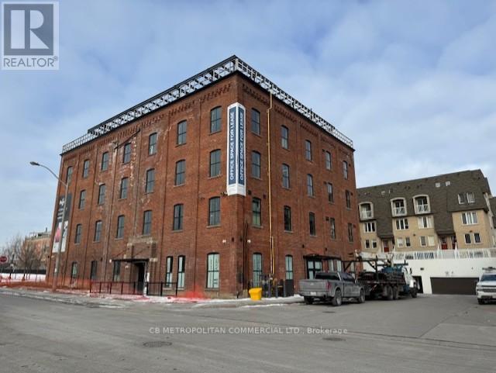41 Lesmar Drive
Toronto, Ontario
Elegant & Spacious 1-Bedroom Retreat in Etobicoke Fully Furnished, 1,100 Sq. ft. ! Welcome to your private oasis at 41 Lesmar Dr, Etobicoke a beautifully furnished, self-contained one-bedroom suite offering over 1,100 sq. ft. of luxurious living space. Nestled in a serene, upscale neighborhood, this expansive retreat is designed for comfort, style, and convenience. Step inside to discover an open-concept layout bathed in natural light, featuring elegant furnishings and modern finishes. The generous living area invites relaxation with plush seating with a pull out sofa bed and tasteful décor, while the fully equipped kitchen boasts stainless steel appliances, quartz counter and large island with ample storage, and everything you need to prepare gourmet meals. The spacious bedroom is a haven of tranquility, complete with a cozy queen-sized bed, premium linens, and ample closet space. A beautifully appointed bathroom offers a spa-like experience with contemporary fixtures and a soothing ambiance. Additional highlights include: Private entrance for ultimate privacy, In-suite laundry for added convenience, Fiber Internet & smart TV for entertainment, 2 Dedicated parking available. Close proximity to parks, shopping, transit, and major highways. 41 Lesmar Dr is a practical furnished suite. (id:50886)
Forest Hill Real Estate Inc.
38 - 2901 Steeles Avenue
Toronto, Ontario
Excellent Retail Space Facing Steeles And Keele. Ample Parking, Great Signage Available. Located Directly Across York University. (id:50886)
Vanguard Realty Brokerage Corp.
32 Maitland Street
Brampton, Ontario
Rare 5-Level Back Split in Desirable M Section! This spacious corner-lot home is perfect for first-time buyers, investors, renovators, or handymen looking to add value. Featuring a versatile layout with endless potential, this property offers a total of 7 bedrooms and 4 bathrooms across five levels. The main level boasts a bright living room, dining area, and kitchen with a cozy breakfast space. The upper level features 3 bedrooms and 2 baths, ideal for family living. The ground level includes a separate entrance, a large living area, one bedroom, a full bathroom, and a walk-out to the backyard perfect for in-laws or potential rental income. The fourth level offers a spacious family room, second kitchen, and a multi-purpose rec room with its own entrance through the garage. The fifth (lowest) level includes 3 fully renovated bedrooms and a modern full bathroom. This home offers fantastic potential rental income with multiple separate entrances and flexible living spaces. Whether you're looking to renovate and customize or simply move in with a large family, this is a rare find in one of Brampton's most sought-after communities. Located just minutes from Highways 410, Schools such as Khalsa Community School and Bramalea Secondary School, Bramalea City Centre, Chinguacousy Park, Hilldale Park, Maitland Park, and Chinguacousy Trail, making daily life both convenient and enjoyable. Priced to sell lowest value in the area! Don't miss out ---- this opportunity won't last. (id:50886)
RE/MAX Skyway Realty Inc.
307 Martin Street
Milton, Ontario
A rare blend of luxury, craftsmanship, and thoughtful design, this custom-built home sits on an extra-deep 185-foot lot in the heart of Old Milton. Just steps to charming local restaurants, boutique shops, schools, and parks, it offers both elegance and convenience. Inside, 19-foot ceilings with exposed wood beams create a dramatic first impression. Oversized patio doors lead to a private, peaceful backyard, complete with a composite deck, stunning stone fireplace, and a powered outbuilding ready to become a pool house, studio, or inspiring work-from-home space.The custom kitchen is an entertainers dream, featuring a walk-in pantry and seamless flow into the open-concept living space. The main floor also includes a serene primary suite and a front office with a closet that easily converts into a fifth bedroom.Upstairs, a second primary suite and spacious bedrooms all feature large closets with built-in organizers. Heated floors in every bathroom and laundry room bring elevated comfort. The walk-out basement adds a rec room, wet bar, 3-piece bath, cold cellar, and ample storage.This is more than a home its the lifestyle you've been waiting for. (id:50886)
Real Broker Ontario Ltd.
14 - 530 Speers Road
Oakville, Ontario
Brand new premium commercial condominium unit for lease, offering 1,300 sq. ft. of space with a striking floor-to-ceiling glass frontage that maximizes natural light and enhances modern appeal. The unit features a 23-foot clear ceiling height, providing a spacious and open layout.The interior is currently in shell condition, allowing for a beautiful blank canvas for full customization to meet all your business needs. A rooftop HVAC system is installed for efficient climate control, with rough-in plumbing and roof venting already in place. Zoned E4, the property accommodates a wide variety of commercial uses (with a few restrictions as per the condominium board). Ample parking is available directly in front of the unit. Located on a busy commercial street with high visibility and convenient access to major highways including the QEW and Hwy 403. Additional rent (TMI) is approximate; property taxes will be determined upon assessment. **BONUS ELECTRICAL PANEL AND TRANSFORMER INSTALLED* (id:50886)
RE/MAX Millennium Real Estate
RE/MAX Gold Realty Inc.
32 Madrid Crescent
Brampton, Ontario
Welcome To This Centeraly Located Very Close To Brampton Civic Hospital and Bramalea City Centre Mall. Gorgeous 5 Bedroom Family Home With Finished Basement With Two Large Bedrooms With Attached Washrooms For Large Family. Stunning Private Oasis Pool With A Brand New Pool Heater, On A Beautifully Landscaped Large Lot. Includes 2 Fridge, 2 Stove, Dishwasher, Washer And Dryer. Family Room Has Stone Fireplace. This Is A Freshly Painted House With A Grand Foyer, Formal Living Room And Dining Room.Fully Renovated A Must See! Professionally Finished Basement With Laminate Flooring & In Law-Suite. Main Floor Laundry Room. Basement Apartment Includes Appliances. Welcome To Your Staycation. (id:50886)
Century 21 People's Choice Realty Inc.
2870 Queen Street E
Brampton, Ontario
Canadian Icon: Own a Kelseys Original Roadhouse, a beloved Canadian brand since 1978, known for its roadhouse vibe and popular dishes like burgers, chicken fingers, and spinach dip, offering a unique dining experience with strong customer loyalty. Modern Appeal: Kelseys blends tradition with a refreshed, millennial-friendly brand, featuring neon designs, a bar-focused atmosphere, and menu favorites like wings and cocktails, ensuring broad appeal. Diverse Revenue: Benefit from multiple streams via dine-in, takeout, and delivery (e.g., DoorDash), with daily specials, happy hours, and a family-friendly menu driving consistent traffic and sales. (id:50886)
Central Commercial
2323 Bloor Street W
Toronto, Ontario
LOCATION...LOCATION..LOCATION.. Turnkey Alteration Business in Prime Bloor West Village Traffic & Growth Potential High Exceptional opportunity to own a profitable, well-established alteration business in the heart of Bloor West Village, located right next to a busy plaza with consistent foot traffic. This turnkey operation boasts a loyal customer base and steadily increased sales. Currently open. Tuesday to Saturday (11am-6pm), offering immediate potential to grow revenue by extending business hours. Low monthly rent keeps overhead costs down. Surrounded by shops, restaurants, and dense residential developments. A rare chance to step into a thriving business with even more room to grow! You can add services for wedding dress, dry cleaning, custom dress and more. Come & take advantage of this great profitable business and start making money & increase you revenue.(Curretly there is no dry-cleaning with this alteration business as owner don't have time for it, but there is good demand for dry-cleaning, wedding dress & custom clothing. You can take order for dry-cleaning and outsource it.) (id:50886)
Homelife/miracle Realty Ltd
70 Superior Boulevard
Mississauga, Ontario
Excellent purchase opportunity at Superior/ Hwy 10/ Derry in Mississauga. A Rare Find 10 acres of land Exceptionally positioned in a prime location. Generous split E2 & O3 zoning that permits may uses. Conveniently located in close proximity to various highways 401,403,407, 410, 427, Toronto Pearson International Airport and an amenity-rich neighbourhood with immediate access to public transit. Professionally owned and managed. LRT at the doorsteps, Excellent Three street exposure. Hurontario (Hwy 10), Superior & Edwards Blvd. Just North of Highway 401 on Hurontario St. Main Street Exposure and Located Within One of Mississauga's Most Desirable Employment Nodes. Ready for Hotels, Convention centre, banquet facility or as you can Imagine. (id:50886)
Acres Real Estate Inc.
14915 Winston Churchill Boulevard
Caledon, Ontario
An extraordinary opportunity awaits in one of Caledon's most desirable rural areas. Just south of 32 Side Road and a short walk from the renowned Terra Cotta Conservation Area, this 8+ acre parcel of pristine land offers an unmatched backdrop for your next bold vision - whether you're a discerning luxury buyer ready to craft your forever home, or a builder seeking a rare and distinguished project site. Set against the untouched beauty of the Terra Cotta forest, the lot offers absolute privacy and a deep connection to nature, with majestic trees, a peaceful pond, and the soothing stillness only a forest-edge property can provide. Zoned A1 and under the guidance of the Niagara Escarpment Commission (NEC) and Credit Valley Conservation (CVC), this property offers potential and protection, ensuring your investment is nestled within a preserved natural setting. The lot is partially cleared and includes a small shed. Whether you envision a luxury country estate with modern amenities or an exclusive custom build designed to blend with the natural surroundings, this land is a rare find in a high-demand location. Buyers must perform their due diligence regarding building permissions, envelope, and compliance. **Please do not walk the property without an appointment.** (id:50886)
Coldwell Banker Elevate Realty
1470 Speers Road
Oakville, Ontario
Strip Plaza & Industrial/Commercial Multi Unit Investment Property. Fully Occupied with multi-year Leases. Front building (1470) is retail oriented. Rear building (1476) is commercial/industrial oriented. Oakville major transit corridor, on bus route and close to Bronte GO station. Quick, easy access to QEW at 3rd Line. Very popular Oakville business area with great future development potential. (id:50886)
Royal LePage Real Estate Associates
9125 Finnerty Side Road
Caledon, Ontario
**** Power of Sale **** Build your own Dream Home and Develop the balance of land as Subdivision, 45.78 Acres Lot, Property is surrounded by luxurious Multi Million Custom Built Homes, VTB Available with strong collateral (id:50886)
Commitment Realty Ltd.
207 - 5000 Dufferin Street
Toronto, Ontario
First month asking rental $2,706.83 plus HST tax. Quality 2nd Floor Walk--Up Offices. Listed Size Is Gross Rentable Sq. Footage. Net Rental Rate Is For The First Year Of The Term And Is To Escalate $1.00 psf annually. Bright and spacious unit, large windows. Please Add $1.74 Psf Management Fee to T & Op. Expenses to calculate total Additional Rent, which is estimated at $12.53 until Aug-31-2026. (id:50886)
Vanguard Realty Brokerage Corp.
6162 Highway 9
King, Ontario
SCHOMBERG BEAUTY! Looking for a Country Home within walking distance to all amenities? STOP! LOOK! You have found it right here!! It's a rare find! Well kept 3+2 bedroom Bungalow with 3100 Sq. Ft. of living area including finished walk-out basement and is situated on a 200x132.87 Ft lot. 0.61 of an acre. Prime property. With a warm sense of Community, it is situated within walking distance to the quaint Village of Schomberg, with Schools, Parks, Restaurants, Community Center and Shopping. This Bungalow has many uses. It provides all the elements for comfortable retirement and relaxation, or raising your young family, or for the contractor, requiring a home and large lot to store his business equipment. It boasts a well laid out main floor plan with spacious kitchen, Formal Living room, Family Room with fireplace, Dining room, three nice size bedrooms, large four piece bathroom and foyer with double and single door coat closets. The large finished walkout lower level has a gas fireplace. Rent out! or retain for your own use. Extremely bright home with extra large windows throughout, bringing the beauty of the outdoors within. It has Masonite Shadow Vent siding exterior surround and oversized one car garage. The oversized one car garage has a door to the main floor, side entrance door, and an abundance of storage area closed off with two separate man doors.Do not wait! Wont Iast! Agents book your appointment for your clients to view today. **EXTRAS** New air conditioning 2023, new furnace 2015, roof new in 2012, Main floor windows replaced. (id:50886)
Royal LePage Your Community Realty
4026 Wilcox Road
Mississauga, Ontario
Extremely rare opportunity to build your dream home on a Huge 55' x 207' Lot! Calling all developers / builders and contractors! Located on one of the most sought after streets in central Mississauga. Surrounded by executive multi million dollar homes. Close to all essential amentities and the City Centre. One of the largest polish church and cultural centre located on Cawthra Rd. Property being sold "as is, where is". (id:50886)
International Realty Firm
216 - 1977 Finch Avenue W
Toronto, Ontario
Great Exposure, Large Busy Plaza Located At The SW Corner Of Finch And Jane, 890 Square Feet Unit On 2nd Floor, Immediate Occupancy Suitable For Office/Retails, TTC At 4 Corners, 1 Bus To Finch West Subway Station, Finch West LRT, Short Access To Hiway 400, Surrounded By Many Shops, Restaurants, Jiang Hing Chinese Supermarket (Kien Hung Supermarket), The Beer Store, Pizza Hut, KFC Restaurant, Pho Con Bo Vietnamese Restaurant, Money Mart And Many Many More . Gross Rental Rate Plus Utilities, Tenant Pays Share Of Future Increase In Expenses. Monthly Utilities Approximately $300.00 (id:50886)
Sutton Group-Tower Realty Ltd.
107 - 300 Geary Avenue
Toronto, Ontario
Unfurnished Character Space, Unique Property, Incredible Location, Easy Access, Shared Gym and Kitchen, Open-Concept Office Space on Geary Avenue. *For Additional Property Details Click The Brochure Icon Below* (id:50886)
Ici Source Real Asset Services Inc.
12 Ontario Street W
Mississauga, Ontario
Prime Streetsville Location! Just one house in from Queen St, this charming home offers a beautifully renovated open-concept main level featuring a stylish breakfast bar, a spacious living area, and a walkout to a large newer deck overlooking a landscaped, mature yard and 2 sheds for additional storage. The main floor also includes two bright bedrooms and a 3 pc. bathroom, while the upper level boasts a private nanny suite with its own entrance, a large living/dining area, large bedroom, a kitchen, a 3-piece bath, and its own 2nd laundry room perfect for extended family or rental income. The partially finished basement provides additional storage and laundry space. The main floor was previously used as a lawyers office with a nanny suite above, this home offers incredible versatility. Enjoy unparalleled walkability to Tim Hortons, Centre Plaza (Shoppers Drug Mart, LCBO, bowling, and more), restaurants, pubs, parks, schools, the Streetsville GO Station, and Vic Johnsons Arena, outdoor community pool and Community Centre eliminating the need for a second vehicle. Don't miss this incredible opportunity schedule your private viewing today! Seller willing to do a vendor take back mortgage. (id:50886)
Sutton Group - Summit Realty Inc.
26 Bramsteele Road
Brampton, Ontario
M2 Zoned, Industrial Freestanding building, Functional corner lot, Prime location with exposure, Easy access from two streets, Close to Highways 410, 407 & Steeles, Secured Yard. Vacant possession on closing. Zoning permits a wide variety of uses including Outside storage, Used car dealership, Auto garage, Auto body shop & auto detailing Etc... Desirable area of Brampton. 9900 sq ft building on 0.747 acres of land. Recent Clear ESA Phase 1 is available, VTB is possible for a qualified buyer. (id:50886)
Acres Real Estate Inc.
2 - 130 Westmore Drive
Toronto, Ontario
Seize This Fantastic Opportunity To Own A 2,602 Sqft Industrial Condo Unit With Highly Sought-After Employment Industrial (E1) Zoning. Perfectly Positioned Near Highway 27 And Finch Ave West With Maximum Convenience And Accessibility, This Unit Is Ideal For A Variety Of Business Uses And Offers Endless Potential! The Property Features Ample Parking To Accommodate Both Staff And Customers, Ensuring Ease Of Access At All Times. Unbeatable Central Location Offers Quick And Easy Access To Hwy 427, 407, 409, 401 And Steps To The New Finch West LRT, Ensuring Seamless Commuting For Your Business. The Unit Boasts Excellent Exposure In A High-Traffic Area, With Prominent Signage Opportunities To Showcase Your Company Name. Currently Operating As A Radio Station, The Space Features A Well-Designed Layout With Seven Offices, A Welcoming Waiting Area, A Full Kitchen, And A Full Washroom. This Well-Maintained Property Is A Smart Investment In An Up-And-Coming Area. The Main Floor Spans 1,450 Sqft, While The Second Floor Offers 1,152 Sqft, Totalling 2,602 Sqft. At An Attractive Price Of $576 Per Sqft. The Unit Includes A Dedicated Full-Fibre Optic Line, Ensuring Top-Tier Connectivity. Vacant Possession Is Available Anytime Don't Miss This Prime Opportunity To Establish Or Expand Your Business In A Thriving Location! (id:50886)
RE/MAX Real Estate Centre Inc.
18 Mill Street
Vaughan, Ontario
Escape the city to this architecturally stunning ranch bungalow, a rare offering on an incredibly private ravine lot overlooking the East Don River, nestled between Thornhill Park and the distinguished Thornhill Golf and Country Club. Boasting over 5,800 sq. ft. of living space across two levels, the main floor features a spacious layout with four bedrooms, an office, a grand great room with soaring cathedral ceilings and wall-to-wall windows, a modern kitchen, a laundry room, and a library, all accented by traditional masonry and unexpected modern design elements. Additionally, this unique property includes an inviting indoor pool and multiple walk-outs to a multi-tiered deck and hot tub, making it a serene retreat in one of the area's most exclusive settings, with over 350 ft. of frontage backing onto the picturesque Don River and golf course views. Visualize the potential of this double lot property with rendered photos that showcase the possibilities for maximizing the breathtaking views and tranquil surroundings. ***Some photos are rendering images, while others show the property as it was furnished prior to the current tenants occupancy*** (id:50886)
Sutton Group-Admiral Realty Inc.
2c - 30 Powerhouse Street
Toronto, Ontario
2nd floor Historical GE Offices, open concept with 12 ft clear ceilings , south windows, polished concrete/carpet floors and Covered parking lot 1 x $175 per month (id:50886)
Cb Metropolitan Commercial Ltd.
8 - 2323 Bloor Street W
Toronto, Ontario
LOCATION..LOCATION..LOCATION.. Turnkey Alteration Business in Prime Bloor West Village High Traffic & Growth Potential Exceptional opportunity to own a profitable, well-established alteration business in the heart of Bloor West Village, located right next to a busy plaza with consistent foot traffic. This turnkey operation boasts a loyal customer base and steadily increased sales. Currently open Tuesday to Saturday (11am-6pm), offering immediate potential to grow revenue by extending business hours. Low monthly rent keeps overhead costs down. Surrounded by shops, restaurants, and dense residential developments. A rare chance to step into a thriving business with even more room to grow! You can add services for wedding dress, dry cleaning, custom dress and more. Come & take advantage of this great profitable business and start making money & increase you revenue. (id:50886)
Homelife/miracle Realty Ltd
300 - 30 Powerhouse Street
Toronto, Ontario
Historic GE Office building, FULL FLOOR, with polished concrete floors, 12 ft clear ceilings, and windows/views on 4 sides, Handicap access and washrooms (id:50886)
Cb Metropolitan Commercial Ltd.

