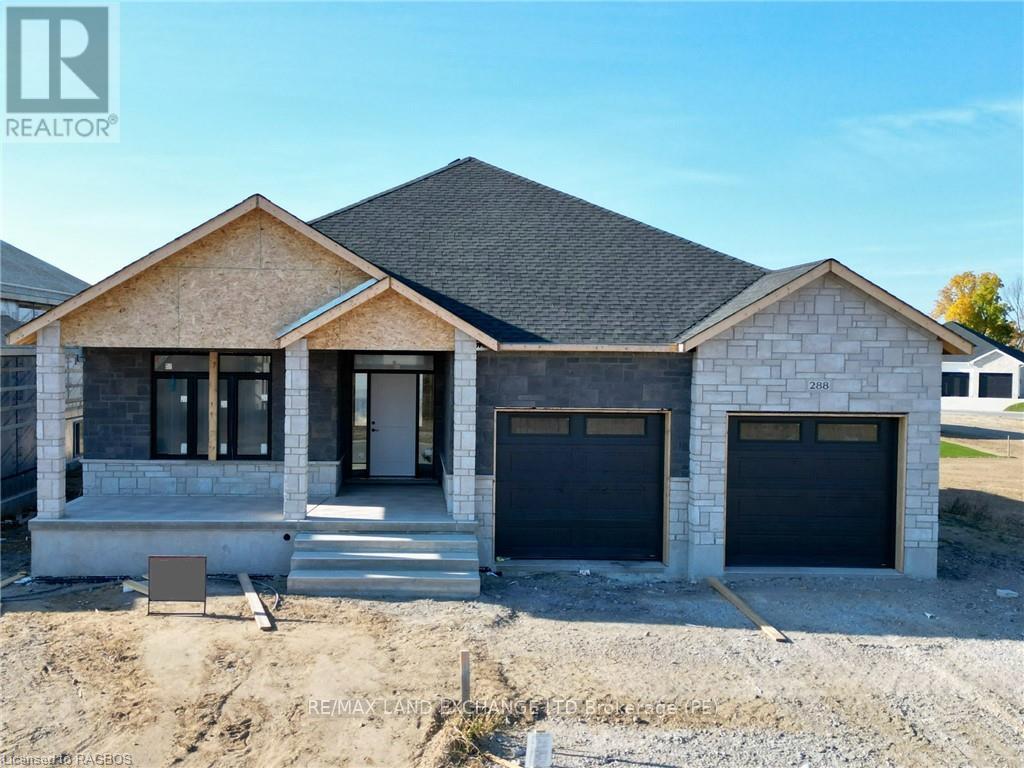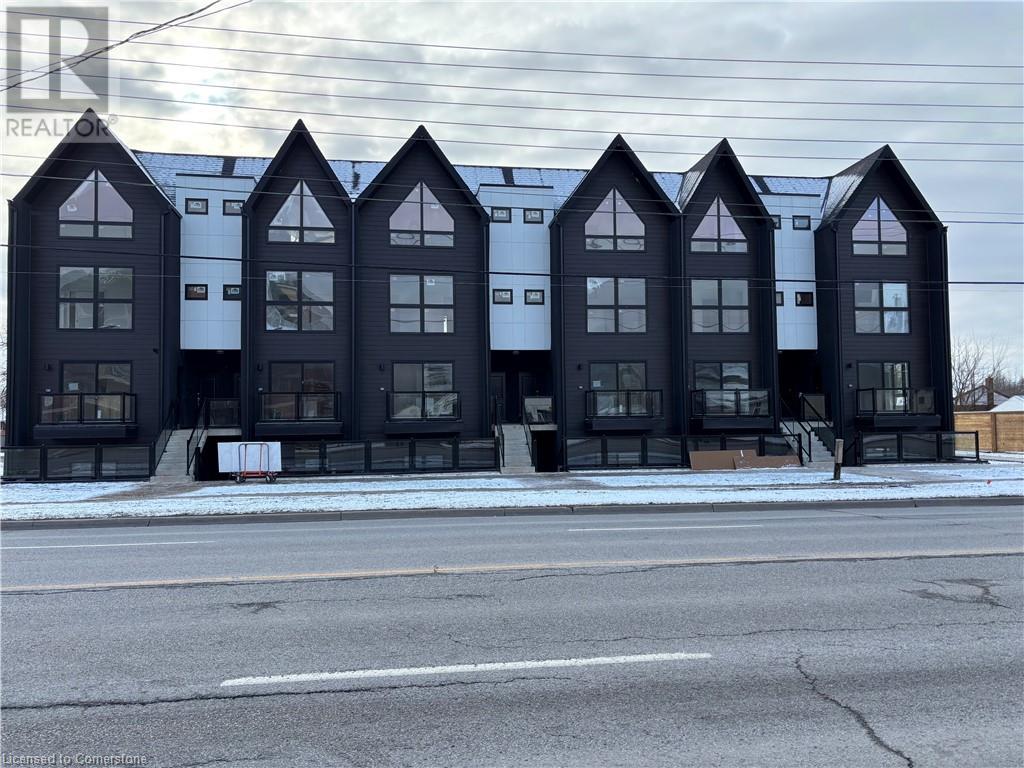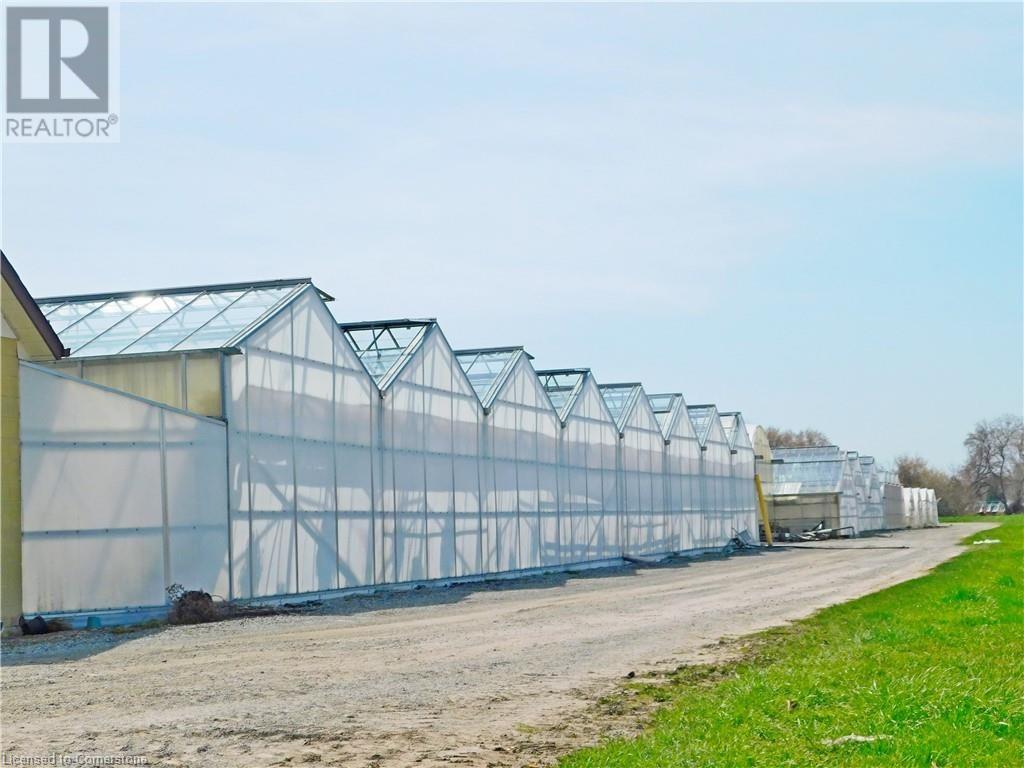288 Ridge Street
Saugeen Shores, Ontario
Come have a look at this split plan bungalow ""The Willow"" at 288 Ridge Street in Port Elgin. This split plan 1752sqft bungalow will not disappoint; with 3 + 2 bedroom, 3 full baths including a luxury ensuite with soaker tub, tiled shower and 2 sinks designed for comfort. Nestled just a short walk from the beach, this brand-new home boasts exceptional features that set it apart from the rest. Step inside to discover a stunning great room with vaulted ceilings and gas fireplace that creates an airy, open atmosphere perfect for family gatherings and entertaining. The sunset views can be captured from the partially covered back deck measuring 12 x 20. The gourmet kitchen, is outfitted with Quartz counters and features a walk-in pantry. Additional highlights include, a two-car garage with a separate staircase to the basement, hardwood staircase from the main floor to the basement, hardwood and ceramic throughout the main floor, central air, 2 automatic garage door openers, sodded yard, concrete drive and more. With all the extras and a location that's just a leisurely stroll from the beach, this home is more than just a place to live it's a lifestyle. HST is included in the list price provided the Buyer qualifies for the rebate and assigns it to the Builder on closing. Some colour selections maybe available for those that act early. Prices subject to change without notice (id:50886)
RE/MAX Land Exchange Ltd.
7277 Wilson Crescent Unit# 104
Niagara Falls, Ontario
New 2 Bedroom - 2 bathroom Condo with 9 ft ceilings. Quick accessibility to any amenity and highway in Niagara Falls. Favourable Layout with tons of Natural Light. Ensuite stable washer / Dryer. 1 parking spot available. Ring Camera. Immediate Occupancy available. (id:50886)
Exp Realty
Main - 123 King Street
London, Ontario
RETAIL/OFFICE 3,600sf-Street level in Prime Downtown King St London. This vibrant location is at the heart of London's Entertainment District, surrounded by restaurants, night clubs, farmer's market, close to the Court House and government offices and very dense high rise residential developments. Adjacent to Canada Life Place, home of the London Knights, Fanshawe College, Covent market and event space Market Square. DA1 Zoning permits a wide range of commercial uses, including Medical, Dental, Retail. Accessible parking available within immediate vicinity in Covent Market, Municipal and Private Parking Lots. One block from Via Rail Station. Exterior highly visible 4' *'4 signage available. Listing price $16.50/sf net and Additional Rents $7.00/sf plus utilities and HST. Space currently finished with professional offices, lunch room and very Large Classroom/Meeting room with front and rear access to unit. (id:50886)
RE/MAX Advantage Realty Ltd.
Main - 123 King Street
London, Ontario
RETAIL/OFFICE 3,600sf-Street level in Prime Downtown King St London. This vibrant location is at the heart of London's Entertainment District, surrounded by restaurants, night clubs, farmer's market, close to the Court House and government offices and very dense high rise residential developments. Adjacent to Canada Life Place, home of the London Knights, Fanshawe College, Covent market and event space Market Square. DA1 Zoning permits a wide range of commercial uses, including Medical, Dental, Retail. Accessible parking available within immediate vicinity in Covent Market, Municipal and Private Parking Lots. One block from Via Rail Station. Exterior highly visible 4' *'4 signage available. Listing price $16.50/sf net and Additional Rents $7.00/sf plus utilities and HST. Space currently finished with professional offices, lunch room and very Large Classroom/Meeting room with front and rear access to unit. (id:50886)
RE/MAX Advantage Realty Ltd.
229 Bowman Drive
Middlesex Centre, Ontario
Brand new project and release (units 1-6). PRE-CONSTRUCTION PRICING! The Breeze is a freehold townhome development by Marquis Developments situated in Clear Skies phase III in sought after Ilderton and just a short drive from Londons Hyde Park, Masonville shopping centres, Western and University Hospital. Clear Skies promises more for you and your family. Escape from the hustle and bustle of the city with nearby ponds, parks and nature trails. The Breeze interior units are $584,900 and end units $599,900 and feature 3 spacious bedrooms and 2.5 bathrooms. These units are very well appointed with beautiful finishings in and out. These are freehold units without condo fees. Optional second front entrance for lower level one bedroom suite! Call quickly to obtain introductory pricing! Note these units are currently under construction with June 2025 closings. Note: There is approx 1635sf finished above grade and is an optional upgrade to finish the lower level 640sf which would bring the total finished square footage to 2275sf. Model home will be located this spring at 229 Bowman Drive. You may request a detailed builder package by email from the LA. TEMPORARY SALES CENTRE BY APPT AT 123 - 93 STONEFIELD LANE. CURRENT INCENTIVE: FREE SECOND ENTRY TO LOWER LEVEL FOR UNITS 1, 2 AND 3. (id:50886)
RE/MAX Advantage Sanderson Realty
227 Bowman Drive
Middlesex Centre, Ontario
Brand new project and release (units 1-6). PRE-CONSTRUCTION PRICING! The Breeze is a freehold townhome development by Marquis Developments situated in Clear Skies phase III in sought after Ilderton and just a short drive from Londons Hyde Park, Masonville shopping centres, Western and University Hospital. Clear Skies promises more for you and your family. Escape from the hustle and bustle of the city with nearby ponds, parks and nature trails. The Breeze interior units are $584,900 and end units $599,900 and feature 3 spacious bedrooms and 2.5 bathrooms. These units are very well appointed with beautiful finishings in and out. These are freehold units without condo fees. Optional second front entrance for lower level one bedroom suite! Call quickly to obtain introductory pricing! Note these units are currently under construction with June 2025 closings. Note: There is approx 1635sf finished above grade and is an optional upgrade to finish the lower level 640sf which would bring the total finished square footage to 2275sf. Model home will be located this spring at 229 Bowman Drive. You may request a detailed builder package by email from the LA. TEMPORARY SALES CENTRE BY APPT AT 123 - 93 STONEFIELD LANE. CURRENT INCENTIVE: FREE SECOND ENTRY TO LOWER LEVEL FOR UNITS 1, 2 AND 3. (id:50886)
RE/MAX Advantage Sanderson Realty
225 Bowman Drive
Middlesex Centre, Ontario
Brand new project and release (units 1-6). PRE-CONSTRUCTION PRICING! The Breeze is a freehold townhome development by Marquis Developments situated in Clear Skies phase III in sought after Ilderton and just a short drive from Londons Hyde Park, Masonville shopping centres, Western and University Hospital. Clear Skies promises more for you and your family. Escape from the hustle and bustle of the city with nearby ponds, parks and nature trails. The Breeze interior units are $584,900 and end units $599,900 and feature 3 spacious bedrooms and 2.5 bathrooms. These units are very well appointed with beautiful finishings in and out. These are freehold units without condo fees. Optional second front entrance for lower level one bedroom suite! Call quickly to obtain introductory pricing! Note these units are currently under construction with June 2025 closings. Note: There is approx 1635sf finished above grade and is an optional upgrade to finish the lower level 640sf which would bring the total finished square footage to 2275sf. Model home will be located this spring at 229 Bowman Drive. You may request a detailed builder package by email from the LA. TEMPORARY SALES CENTRE BY APPT AT 123 - 93 STONEFIELD LANE. (id:50886)
RE/MAX Advantage Sanderson Realty
792 Kettleridge Street
London, Ontario
Welcome to 792 Kettleridge St., This is an amazing home for big families. Located within walking distance to all shopping needs and amenities, minutes drive to UWO. As you walk in, you will be stunned by the brightness and beauty. The open concept main floor with so much room and so many windows all over it gets your attention. The entire house was renovated in 2022, with a new kitchen with granite countertops, new appliances, a new hardwood floor, a new kitchen in the basement and the list goes on. The main floor is professionally designed to suit your needs and entertain your family gatherings or parties. Large kitchen with a pantry and so many cabinets, and a dining room surrounded by windows overlooking the amazing balcony with the view of the city. The laundry room with mudroom is located on the main level for your convenience. The upper level has four bedrooms, one designed to be a family room or used as a bedroom. Close to all amenities, School and 5 minutes drive to UWO. ( Basement unit not included) (id:50886)
Century 21 First Canadian Corp
0 Jim Kimmett Boulevard S
Greater Napanee, Ontario
Prime location on two different roadways! This is a perfect spot to build your next business venture, the lot boasts plenty of frontage on both County road 1 and Jim Kimmett Blvd., with2.37 acres of flat buildable land, the sky's the limit! Zoned Arterial Commercial (C2-20-H),this lot lends itself to a variety of commercial establishments and has lot's of vehicle traffic! Don't miss out on this area of town, it's close to the 401, and is prime for development! (id:50886)
Century 21-Lanthorn Real Estate Ltd.
234, 228 Read Road
St. Catharines, Ontario
Are you looking for a greenhouse farm ideal for year-round horticulture, mushrooms, and specialty crops? You won’t want to miss this one! Located on the border of St. Catharines and Niagara-on-the-Lake, one of Canada's most scenic regions. Just minutes from St. Catharines, Niagara Falls, and 1.5 hours from the GTA, with a quick 20-minute drive to the USA. Features: 1.Two spacious houses (1,800 sq. ft. and 2,000 sq. ft.) on 5 acres 2.Large insulated barn (~40 x 110 feet) 3.75,000 sq. ft. of meticulously maintained Venlo-style greenhouses 4.3-phase power at front and ample river water from the canal for irrigation The property offers 2 hydro bills, 3 gas meters, 3 boilers, access to well water, natural gas, and irrigation from the canal. There’s also vacant land at the rear, ready for business expansion. The greenhouses have been used to grow flowers, vegetables, and hydroponic produce. The owner is available to provide training if needed, making it ideal for family living and farm business success. Profitable leasing options are available (Note: for leasing, only traditional crops like vegetables and flowers are allowed—no special crops). Recent investments have been made to update the property. Canada’s immigration program prioritizes greenhouse workers, offering a unique investment and immigration opportunity. (id:50886)
Right At Home Realty
234, 228 Read Road
St. Catharines, Ontario
Are you looking for a greenhouse farm ideal for year-round horticulture, mushrooms, and specialty crops? You won’t want to miss this one! Located on the border of St. Catharines and Niagara-on-the-Lake, one of Canada's most scenic regions. Just minutes from St. Catharines, Niagara Falls, and 1.5 hours from the GTA, with a quick 20-minute drive to the USA. Features: 1.Two spacious houses (1,800 sq. ft. and 2,000 sq. ft.) on 5 acres 2.Large insulated barn (~40 x 110 feet) 3.75,000 sq. ft. of meticulously maintained Venlo-style greenhouses 4.3-phase power at front and ample river water from the canal for irrigation The property offers 2 hydro bills, 3 gas meters, 3 boilers, access to well water, natural gas, and irrigation from the canal. There’s also vacant land at the rear, ready for business expansion. The greenhouses have been used to grow flowers, vegetables, and hydroponic produce. The owner is available to provide training if needed, making it ideal for family living and farm business success. Profitable leasing options are available (Note: for leasing, only traditional crops like vegetables and flowers are allowed—no special crops). Recent investments have been made to update the property. Canada’s immigration program prioritizes greenhouse workers, offering a unique investment and immigration opportunity. (id:50886)
Right At Home Realty
4756 Periwinkle Crescent
Windsor, Ontario
Welcome to this beautifully maintained raised ranch in highly sought-after South Windsor! The perfect basement has 2 spacious bedrooms with ample natural light with 1 full bathroom, separate Kitchen, Laundry and Entrance. Prime location minutes from: Hwy 401, Costco, Devonshire Mall, Superstore, Top-rated schools: Talbot Trail Public & Massey Secondary. Tenant can do laundry once a week. Min. 1 yr Lease with First and last month's rent required, Credit check and references mandatory, Tenants pays Monthly Lease plus 40% utilities. (id:50886)
Lc Platinum Realty Inc. - 525












